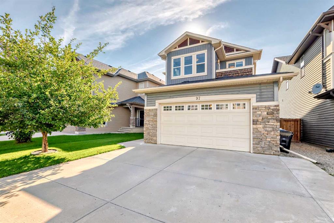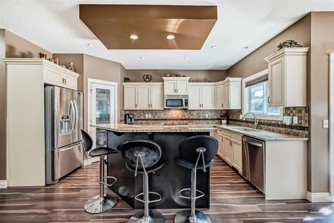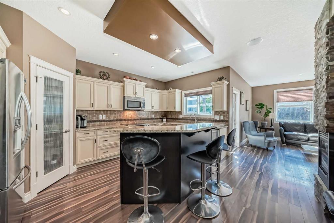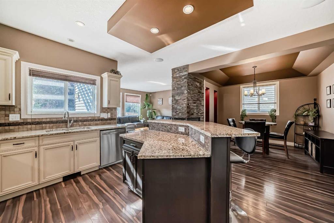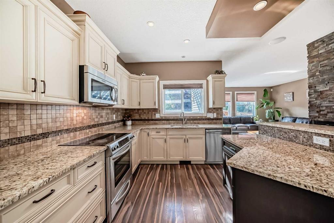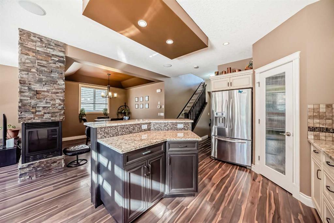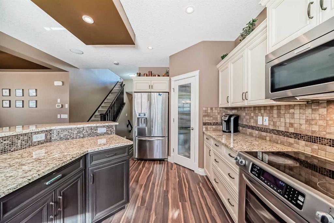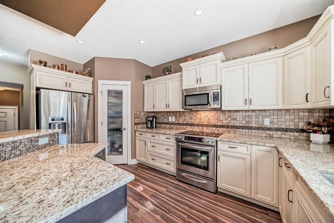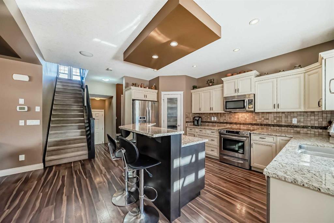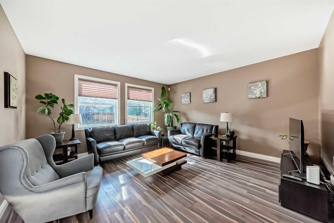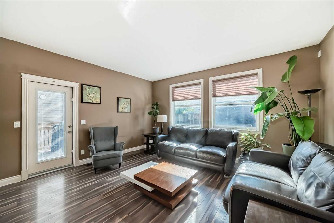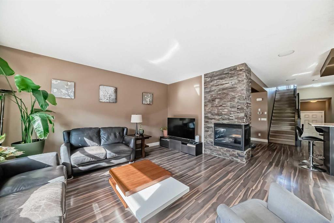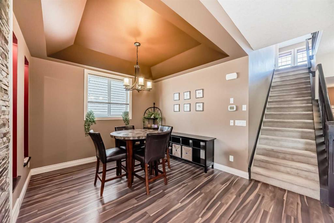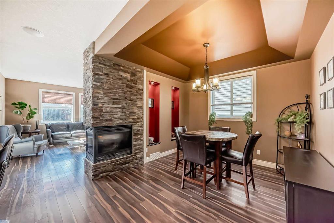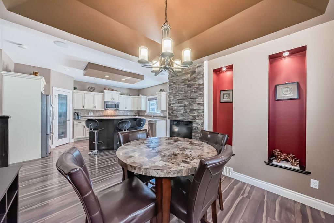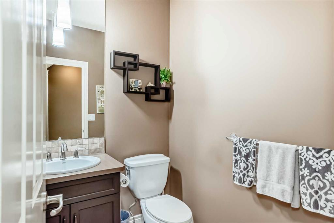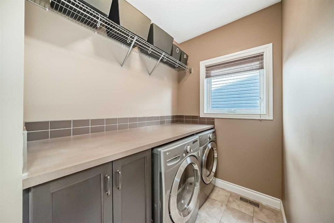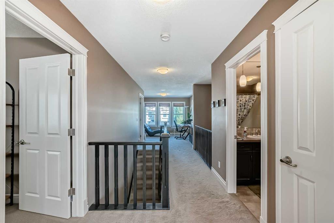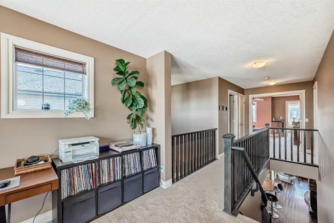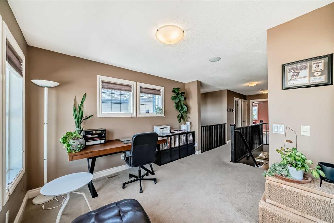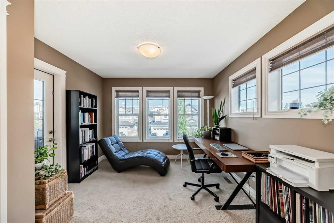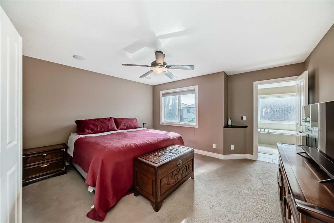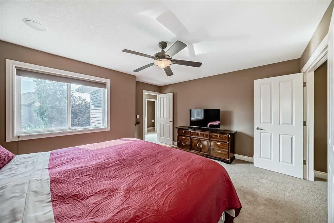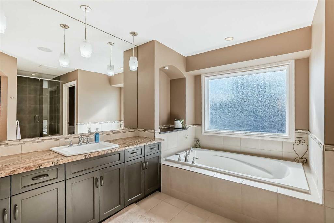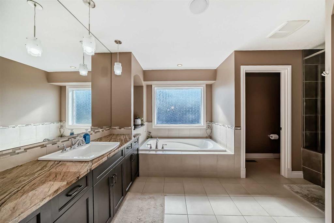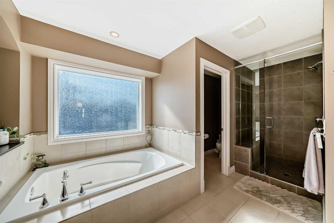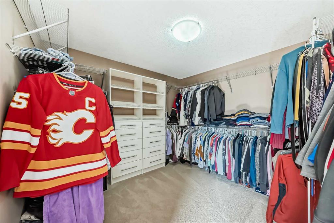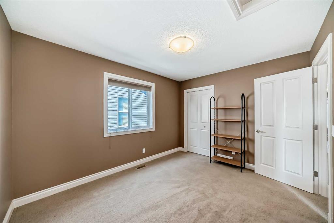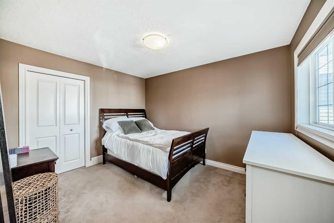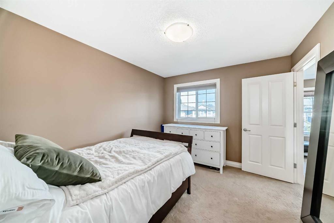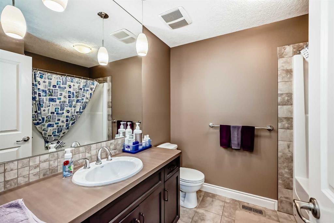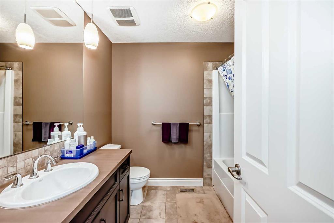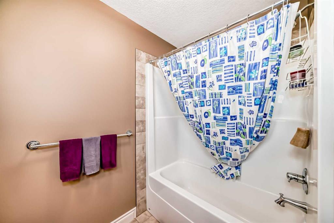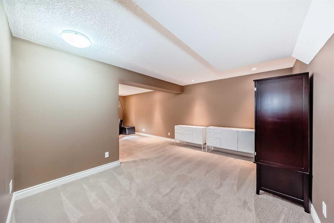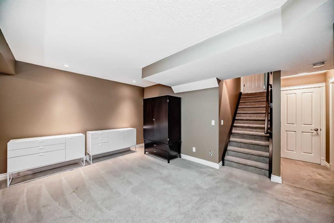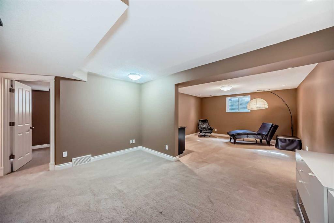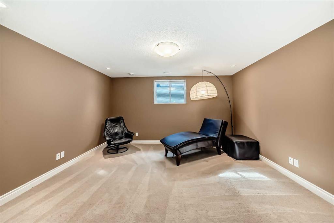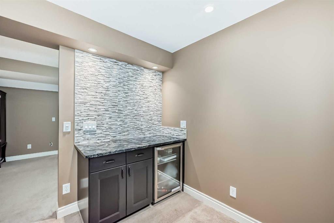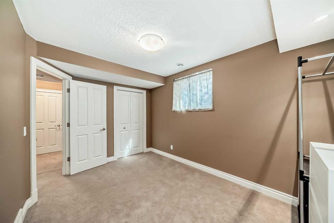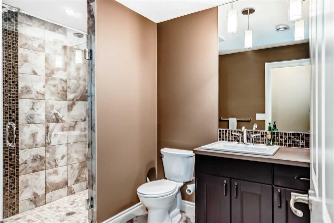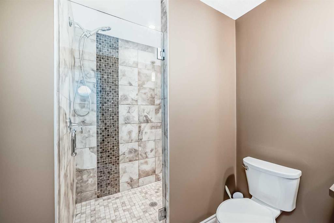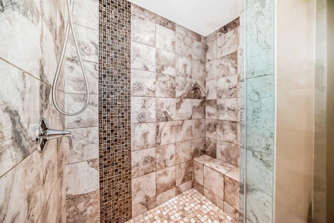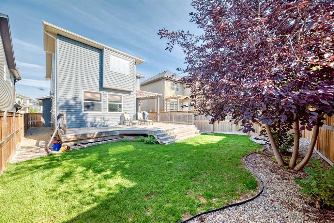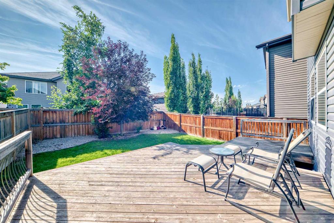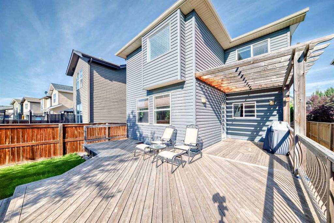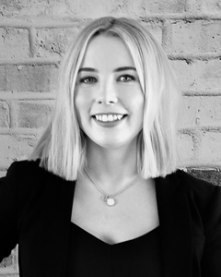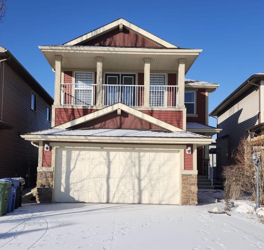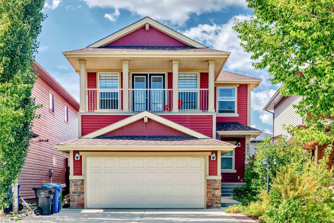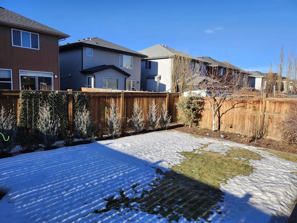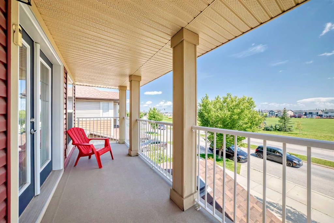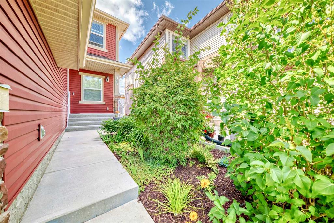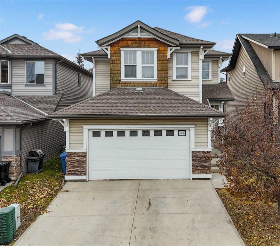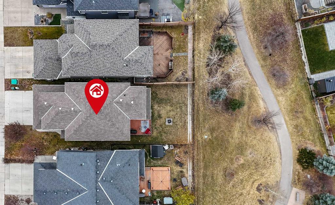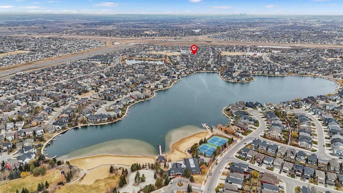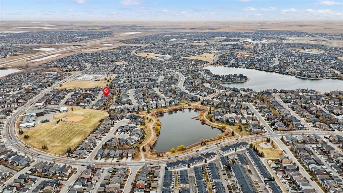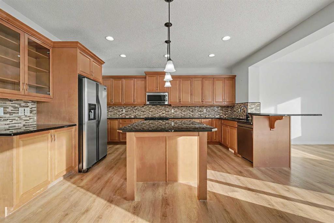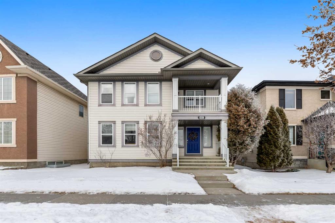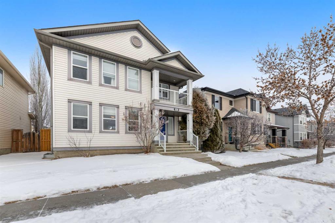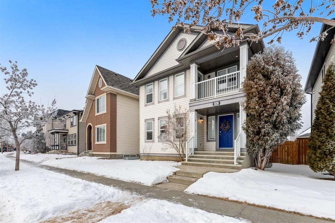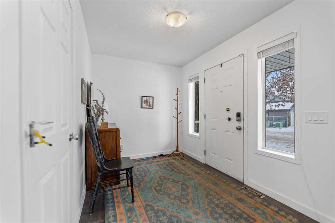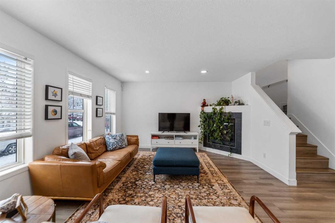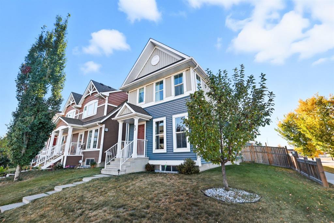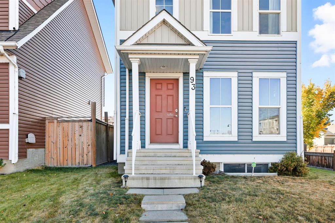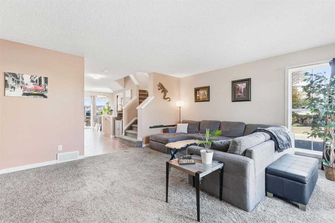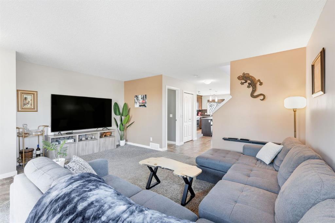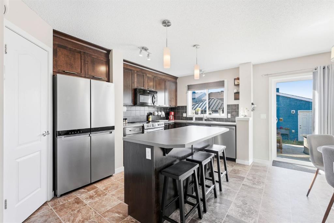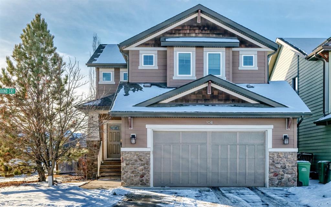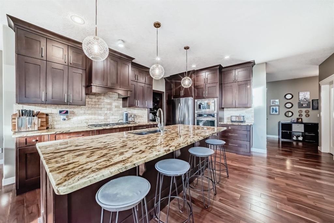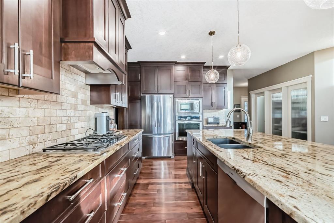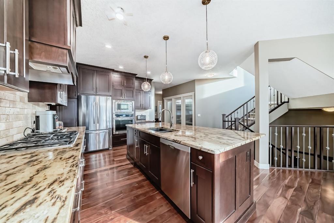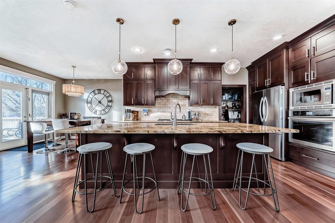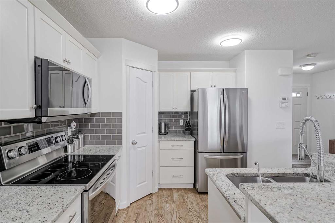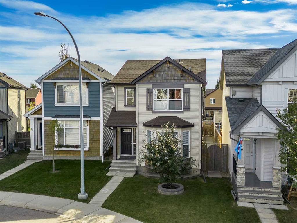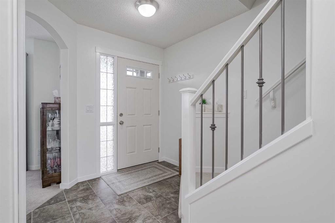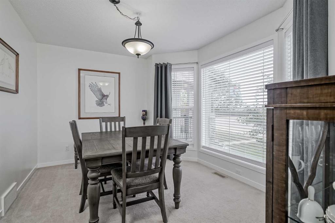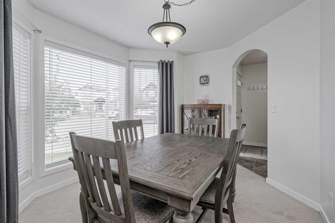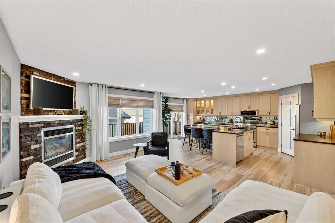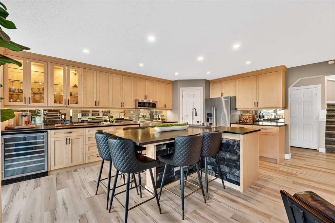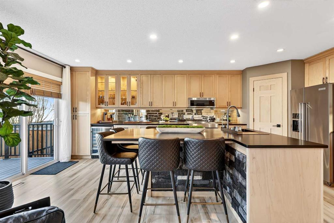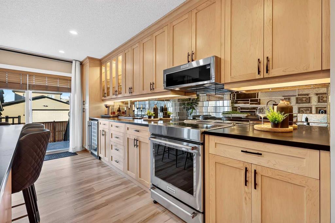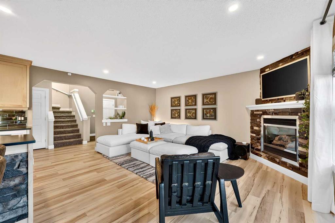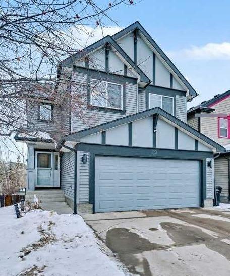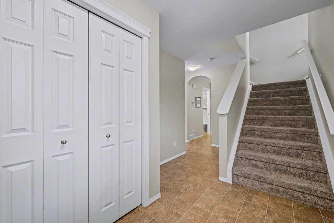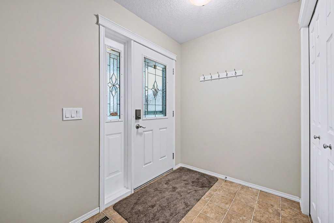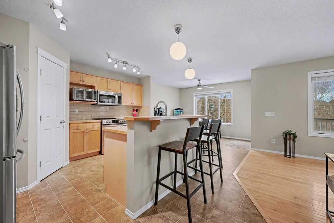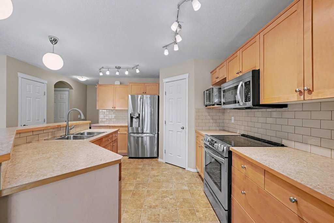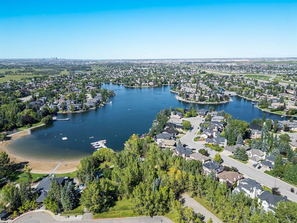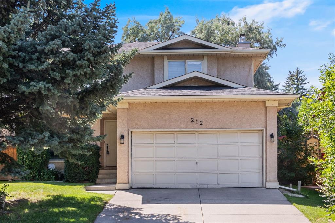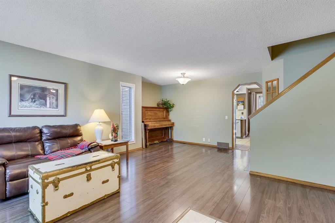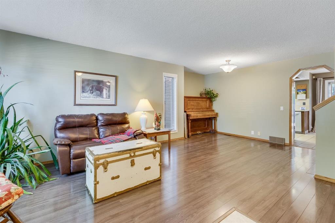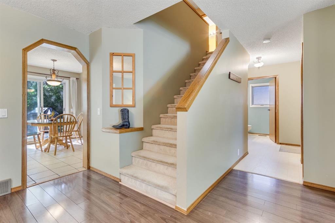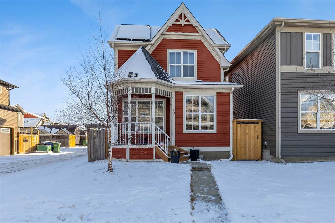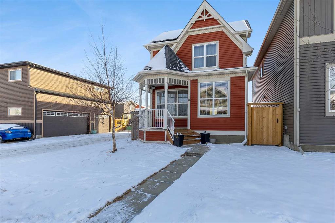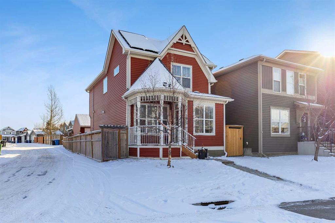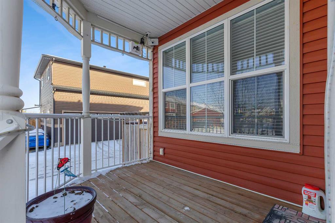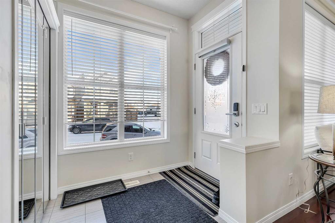97 Auburn Glen Drive SE
Calgary T3M 0P9
MLS® Number: A2275496
$ 780,000
4
BEDROOMS
3 + 1
BATHROOMS
2,059
SQUARE FEET
2010
YEAR BUILT
This 2,059 sq ft, 4-bedroom home combines style, comfort, and full access to one of Calgary’s most desirable lake communities. The main level features a bright, welcoming foyer, gleaming hardwood floors, and a chef’s kitchen with granite countertops, stainless steel appliances, and abundant cabinetry. The open dining and living area, complete with a cozy fireplace, is ideal for entertaining. Main floor laundry adds everyday convenience. Upstairs offers a spacious primary suite with a walk-in closet with built ins and 4-piece ensuite with heated floors, plus two oversized bedrooms and a versatile bonus room. The fully finished basement is built for relaxation and fun, showcasing a built-in bar with beverage center, generous recreation area, an additional bedroom, and a 3-piece bathroom with heated floors. Outdoors, enjoy a landscaped yard with a wrap-around deck, in-ground irrigation, and a heated double garage. With year-round access to swimming, paddleboarding, skating, and more, Auburn Bay living doesn’t get better than this. Call now for your private showing.
| COMMUNITY | Auburn Bay |
| PROPERTY TYPE | Detached |
| BUILDING TYPE | House |
| STYLE | 2 Storey |
| YEAR BUILT | 2010 |
| SQUARE FOOTAGE | 2,059 |
| BEDROOMS | 4 |
| BATHROOMS | 4.00 |
| BASEMENT | Full |
| AMENITIES | |
| APPLIANCES | Bar Fridge, Dishwasher, Microwave, Refrigerator, Stove(s), Washer/Dryer, Window Coverings |
| COOLING | None |
| FIREPLACE | Family Room, Gas |
| FLOORING | Carpet, Ceramic Tile, Hardwood |
| HEATING | Central |
| LAUNDRY | Laundry Room |
| LOT FEATURES | Rectangular Lot |
| PARKING | Double Garage Attached |
| RESTRICTIONS | None Known |
| ROOF | Asphalt Shingle |
| TITLE | Fee Simple |
| BROKER | CIR Realty |
| ROOMS | DIMENSIONS (m) | LEVEL |
|---|---|---|
| 3pc Bathroom | Basement | |
| Bedroom | 9`0" x 13`0" | Basement |
| Family Room | 14`5" x 10`9" | Basement |
| Game Room | 14`5" x 15`2" | Basement |
| Dinette | 14`4" x 4`4" | Main |
| Living Room | 15`6" x 15`9" | Main |
| Mud Room | 10`10" x 6`2" | Main |
| Kitchen | 10`6" x 16`0" | Main |
| 2pc Bathroom | Main | |
| Laundry | 9`11" x 5`4" | Main |
| 4pc Bathroom | Upper | |
| Bedroom | 9`11" x 11`11" | Upper |
| Bedroom - Primary | 14`7" x 12`1" | Upper |
| Walk-In Closet | 9`11" x 10`0" | Upper |
| 4pc Ensuite bath | Upper | |
| Bedroom | 9`11" x 11`11" | Upper |
| Bonus Room | 10`10" x 12`6" | Upper |

