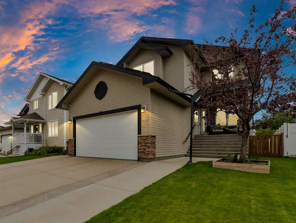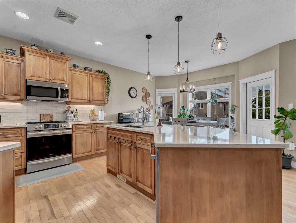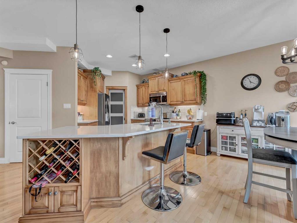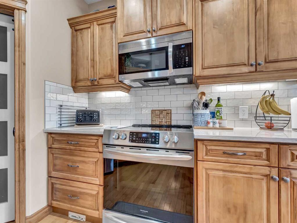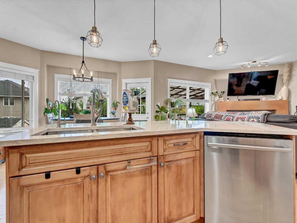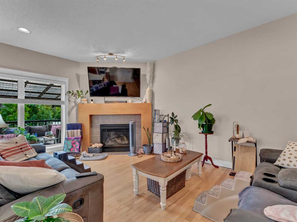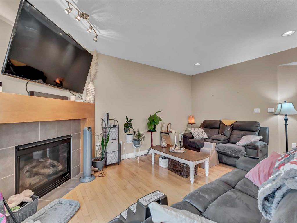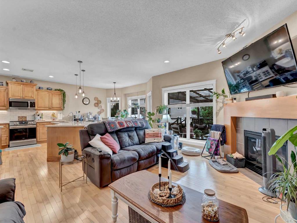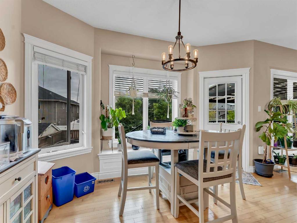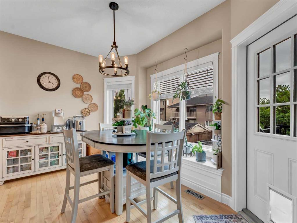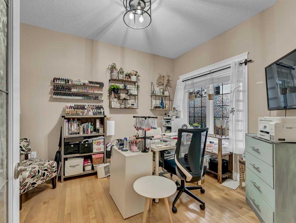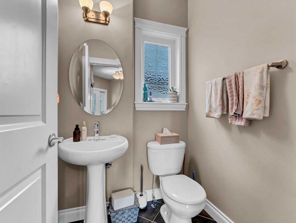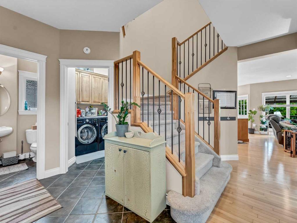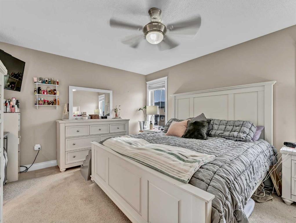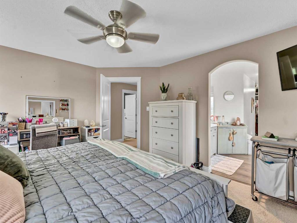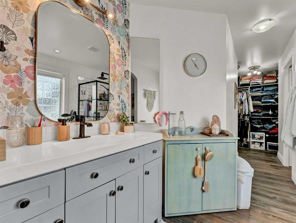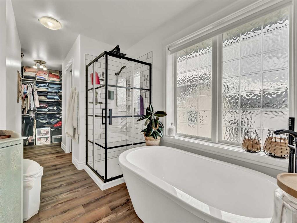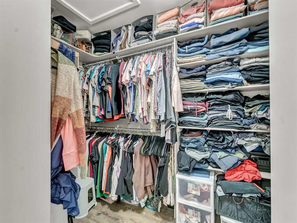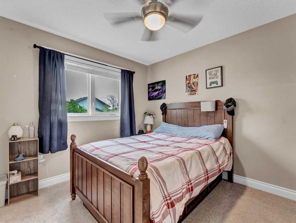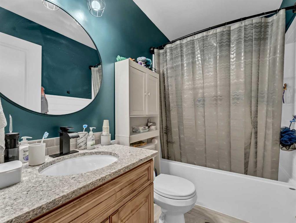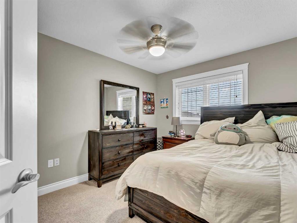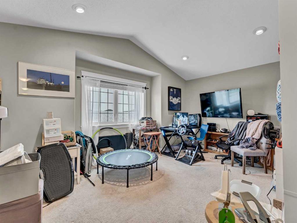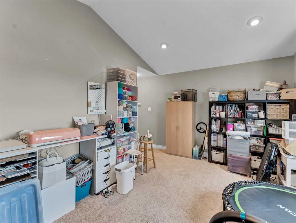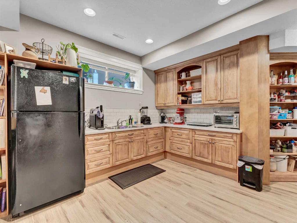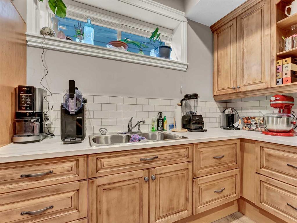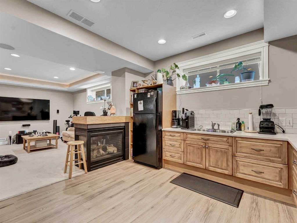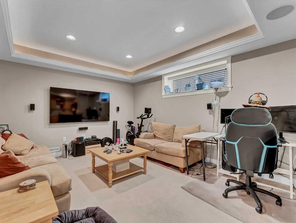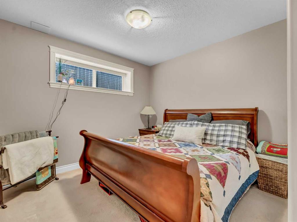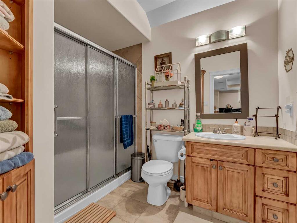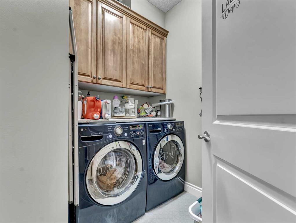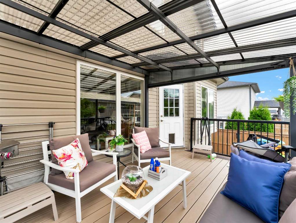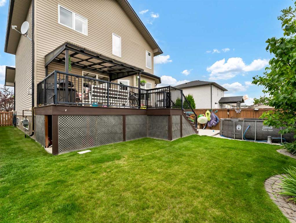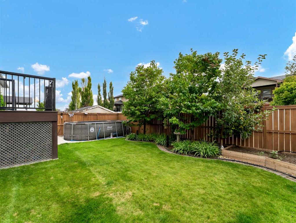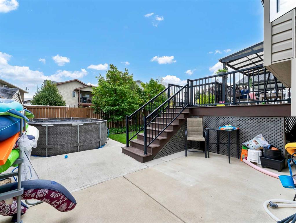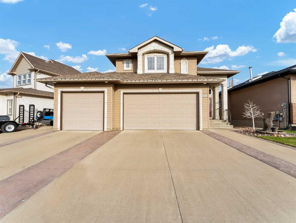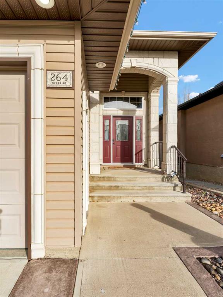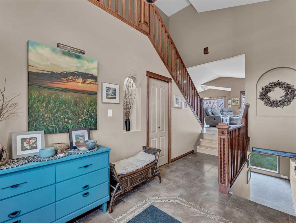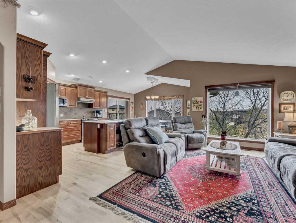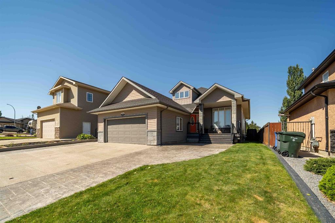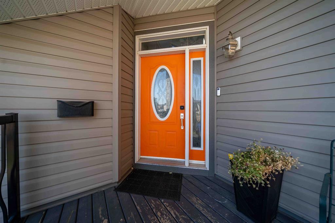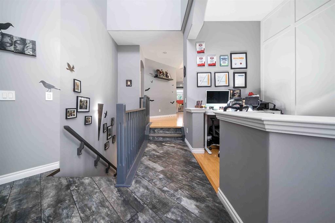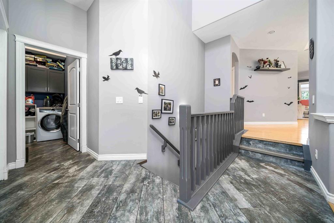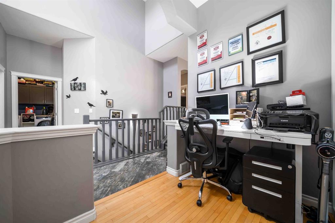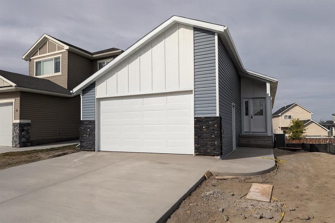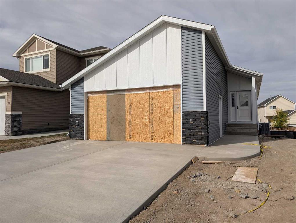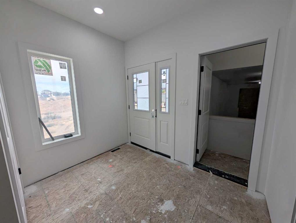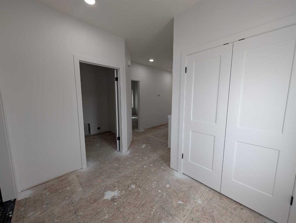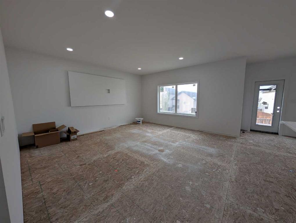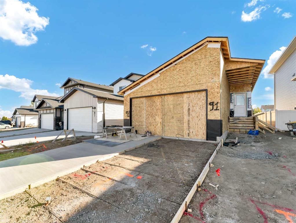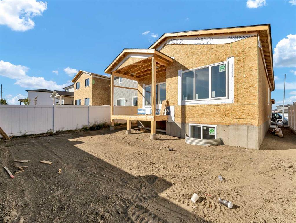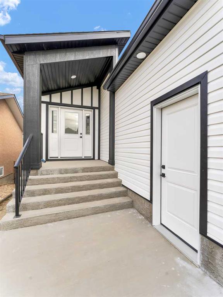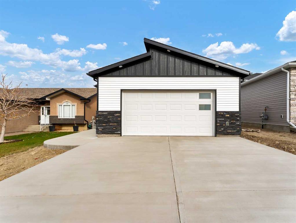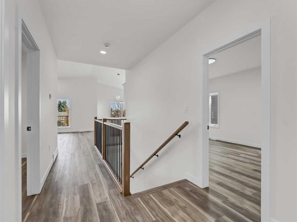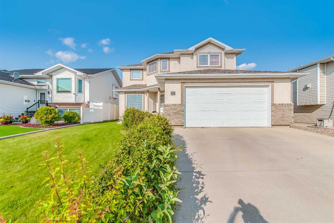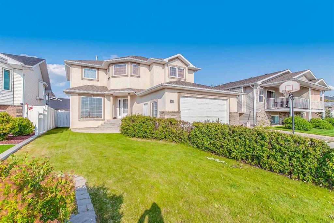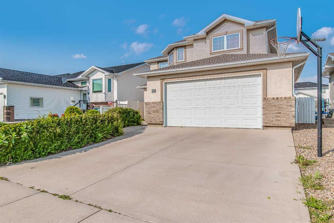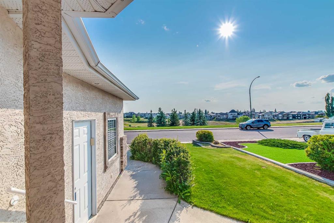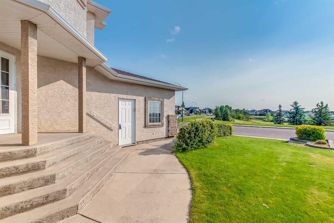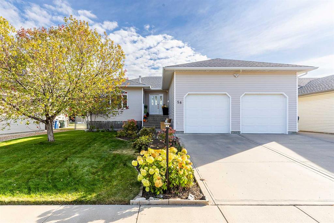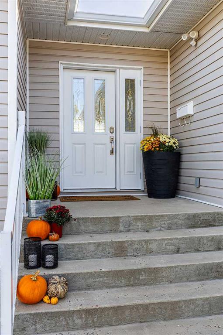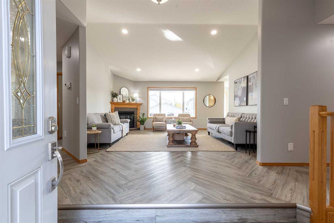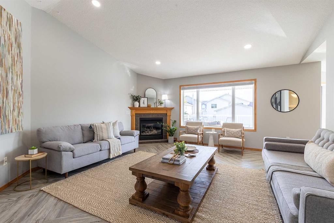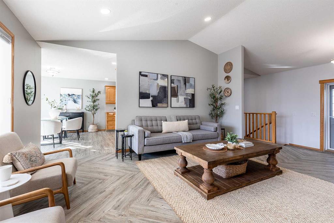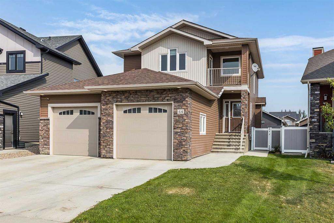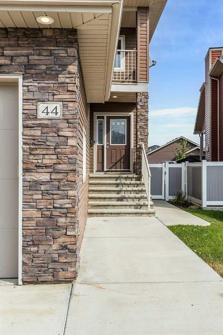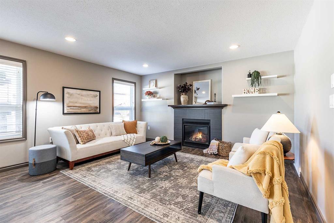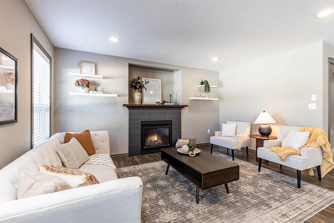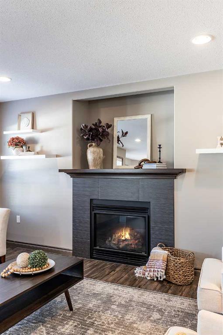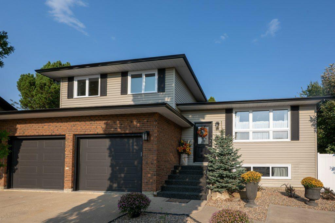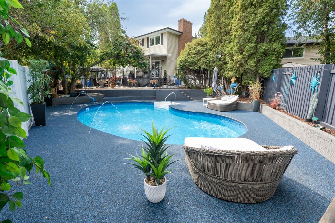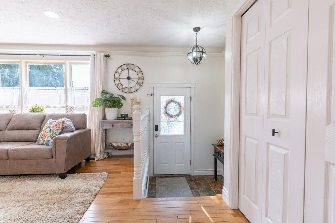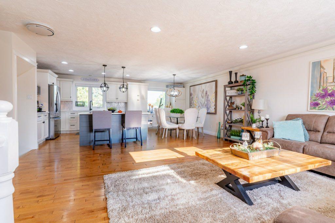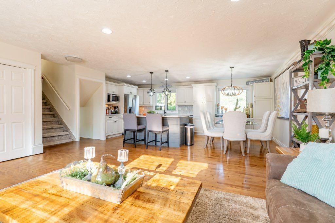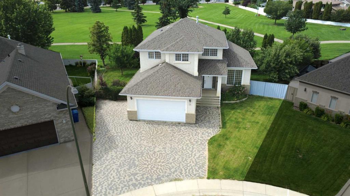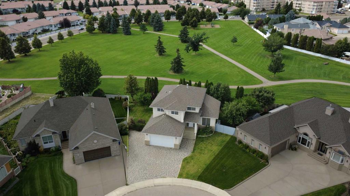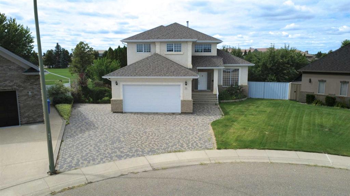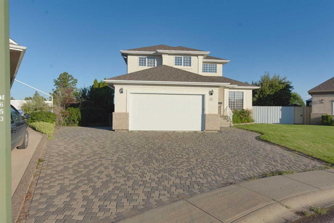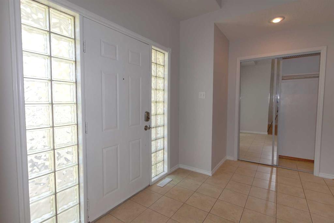102 Sundown Road SW
Medicine Hat T1B4W8
MLS® Number: A2265905
$ 599,000
4
BEDROOMS
3 + 1
BATHROOMS
2,090
SQUARE FEET
2005
YEAR BUILT
Step into exceptional comfort and thoughtful design in this beautifully maintained, custom Kenco-built home featuring rich hardwood floors, 9’ ceilings, and 3 zone heating. The open-concept main floor showcases a recently renovated kitchen with gorgeous stained maple cabinets, premium quartz countertops, modern backsplash, reverse osmosis water filtration, stainless steel appliances, and a large island—all just steps from the spacious dining area and cozy living room with a gas fireplace. Perfect for entertaining or relaxing with family. A bright main-floor office, powder room, and a convenient laundry room complete this level. Upstairs, you’ll find a versatile bonus room, three generous bedrooms, and two beautifully updated bathrooms, including a primary suite featuring a huge walk-in closet and a spa-like ensuite fully remodeled in 2023. The ensuite includes a standalone tub, tiled shower, new vanity, and modern vinyl flooring. A standout feature is the laundry chute from the ensuite directly to the laundry room—one of the seller’s personal favorites! The fully developed basement adds even more space and function with a fourth bedroom, another full bathroom with heated floors and a large walk-in shower, and a spacious family room perfect for movie nights in your home theatre complete with built-in speakers and a cozy three-way gas fireplace. The wet bar area features matching cabinetry and ample storage—ideal for entertaining, an in-law suite, or a private space for a teenager or young adult. Step outside to enjoy your fully fenced and landscaped backyard, featuring underground sprinklers, a low-maintenance Trex composite deck, gas BBQ hookup, and a cement pad pre-wired for a hot tub. A custom ¾” water line is perfect for filling a pool or flooding a backyard ice rink in winter. For the energy-conscious buyer, this home comes equipped with a large solar panel system (13.12 kW, 32 panels) installed in 2023 and currently producing an average of $200/month in energy savings. Best of all, the system will be fully paid off upon sale—giving you years of future savings. Completed by a spacious heated double attached garage, this home combines quality construction, energy efficiency, and thoughtful upgrades—all in a family-friendly layout. There’s truly nothing left to do but move in and enjoy. Call your favorite agent and book your showing today!
| COMMUNITY | SE Southridge |
| PROPERTY TYPE | Detached |
| BUILDING TYPE | House |
| STYLE | 2 Storey |
| YEAR BUILT | 2005 |
| SQUARE FOOTAGE | 2,090 |
| BEDROOMS | 4 |
| BATHROOMS | 4.00 |
| BASEMENT | Full |
| AMENITIES | |
| APPLIANCES | Central Air Conditioner, Dishwasher, Electric Stove, Microwave Hood Fan, Refrigerator, Washer/Dryer, Window Coverings |
| COOLING | Central Air |
| FIREPLACE | Family Room, Gas, Living Room |
| FLOORING | Carpet, Hardwood, Tile, Vinyl Plank |
| HEATING | Forced Air, Natural Gas, Zoned |
| LAUNDRY | Laundry Room, Main Level |
| LOT FEATURES | Back Lane, Landscaped, Underground Sprinklers |
| PARKING | Concrete Driveway, Double Garage Attached, Heated Garage |
| RESTRICTIONS | None Known |
| ROOF | Asphalt Shingle |
| TITLE | Fee Simple |
| BROKER | RE/MAX MEDALTA REAL ESTATE |
| ROOMS | DIMENSIONS (m) | LEVEL |
|---|---|---|
| Media Room | 12`9" x 17`0" | Basement |
| Kitchenette | 11`11" x 12`5" | Basement |
| Bedroom | 10`5" x 11`1" | Basement |
| 3pc Bathroom | Basement | |
| Kitchen | 13`7" x 14`10" | Main |
| Dining Room | 12`11" x 8`7" | Main |
| Living Room | 14`4" x 18`2" | Main |
| Office | 10`1" x 12`2" | Main |
| 2pc Bathroom | Main | |
| Laundry | Main | |
| Bedroom - Primary | 14`11" x 12`2" | Upper |
| 4pc Ensuite bath | Upper | |
| Walk-In Closet | 10`6" x 6`2" | Upper |
| Bonus Room | 17`2" x 10`10" | Upper |
| Bedroom | 9`7" x 10`10" | Upper |
| 4pc Bathroom | Upper | |
| Bedroom | 9`7" x 12`3" | Upper |

