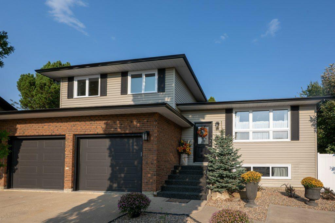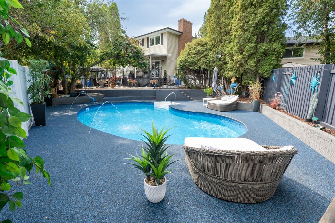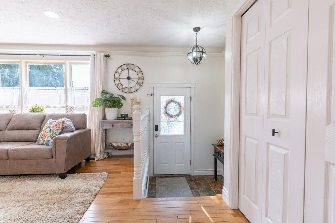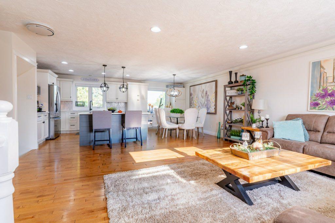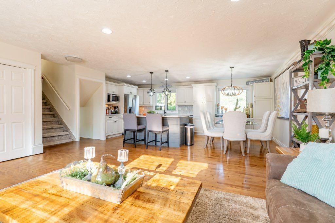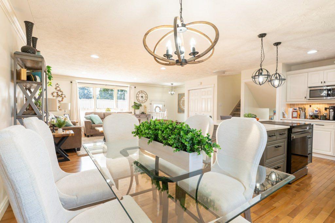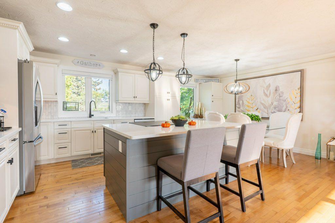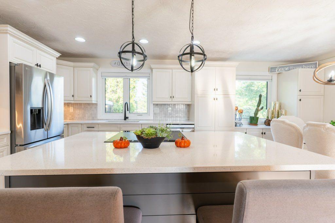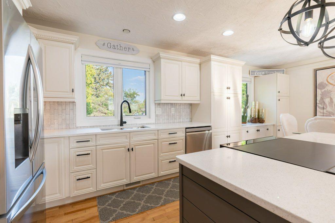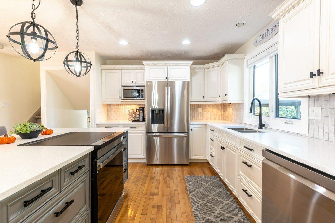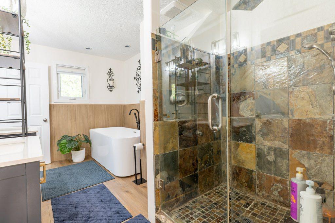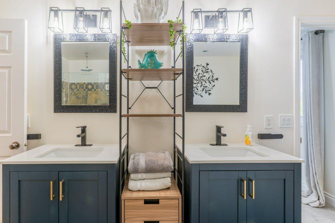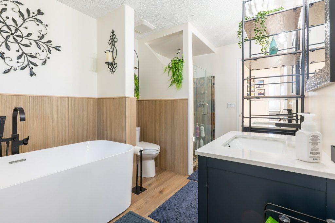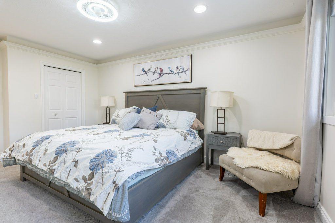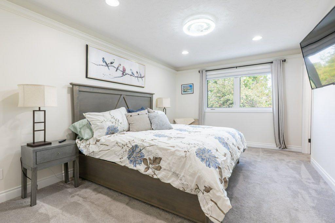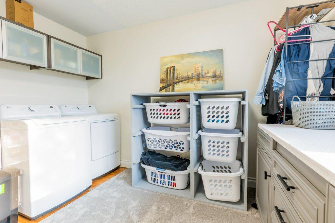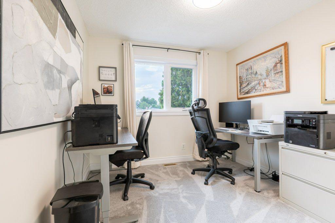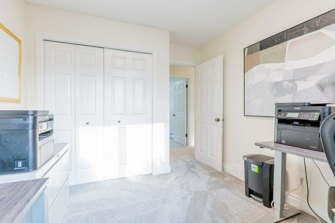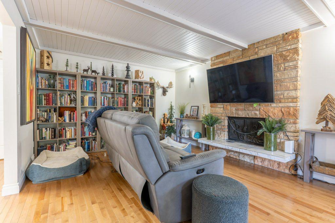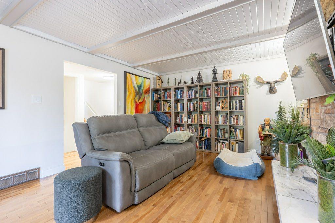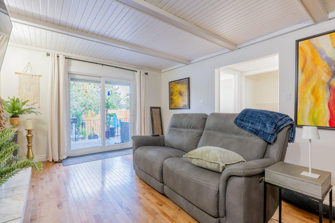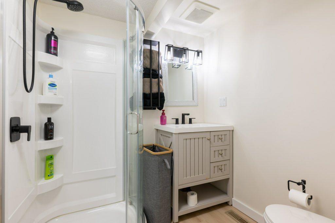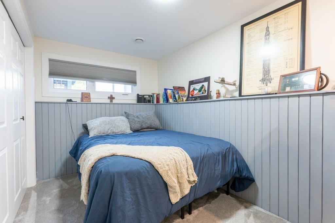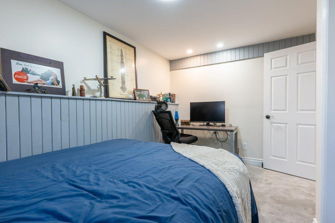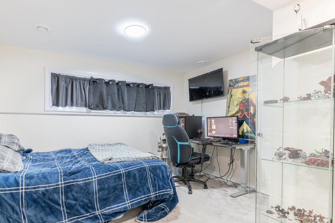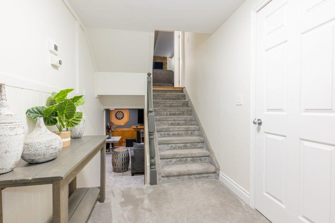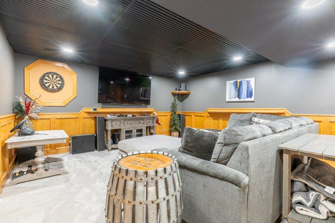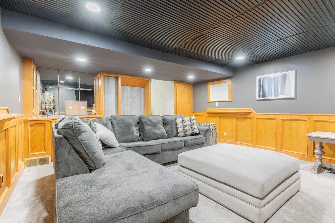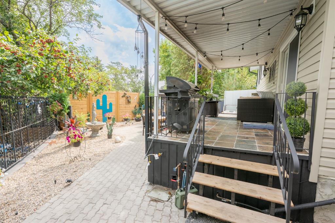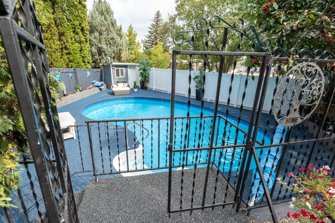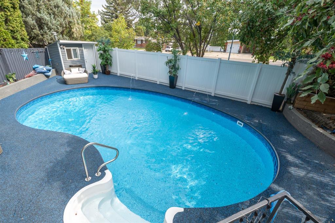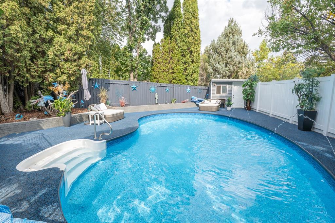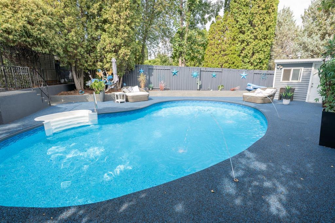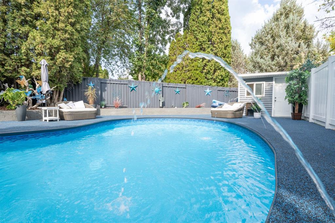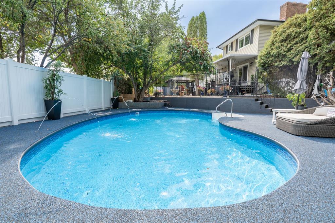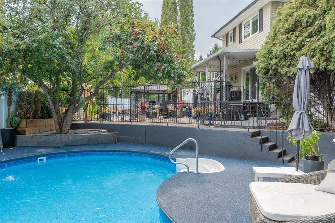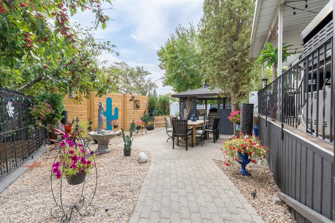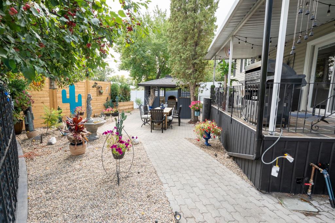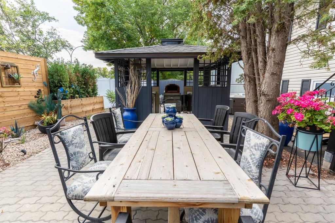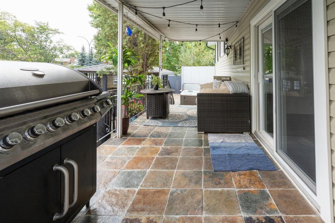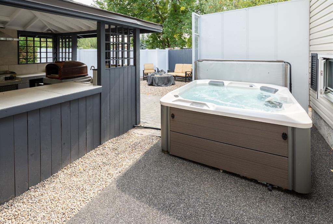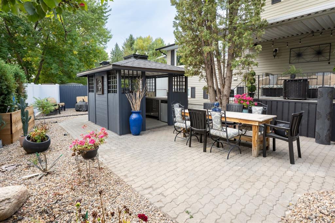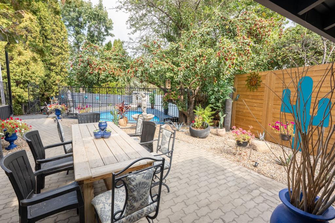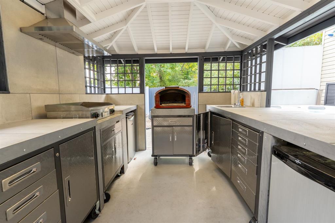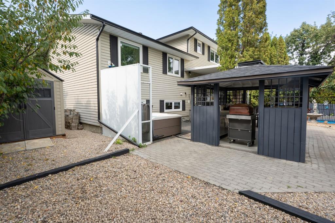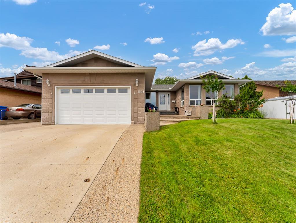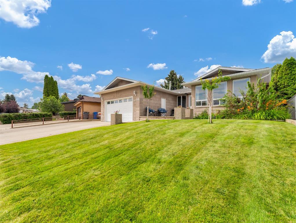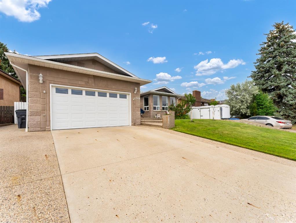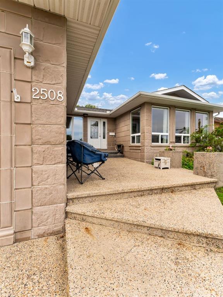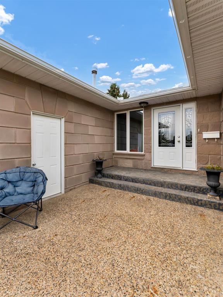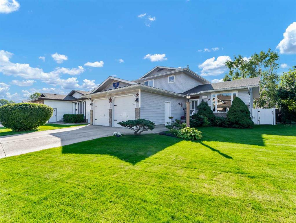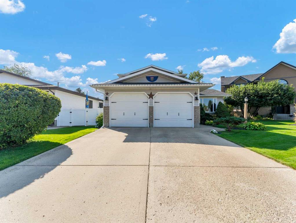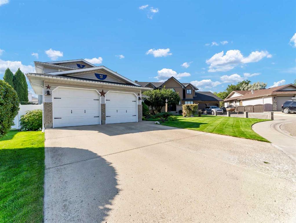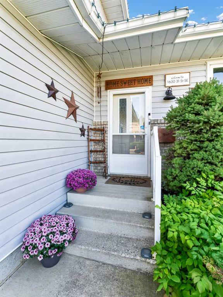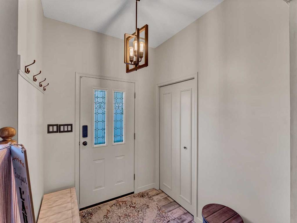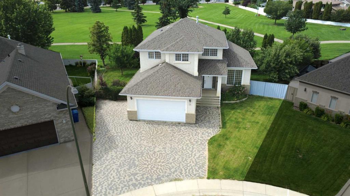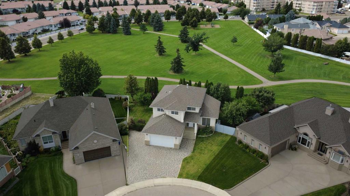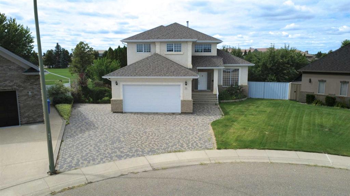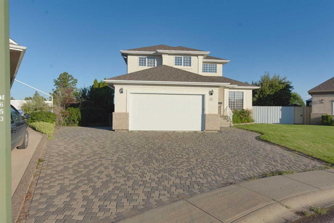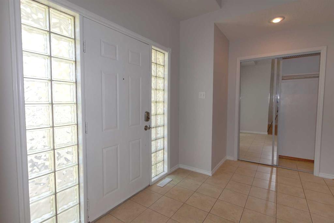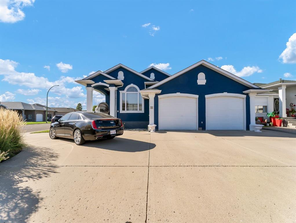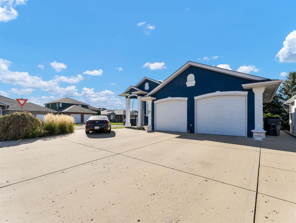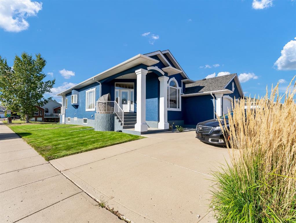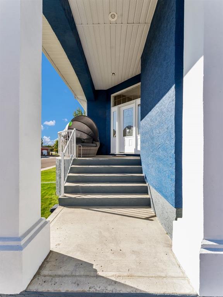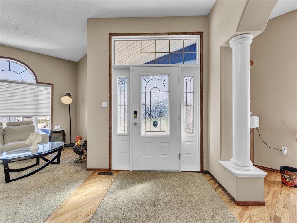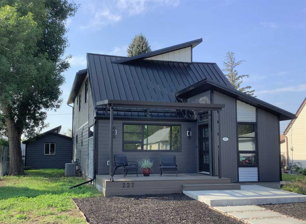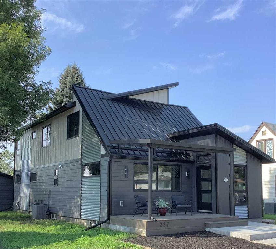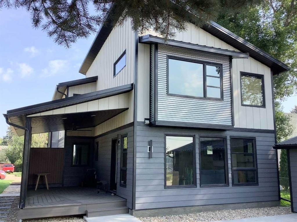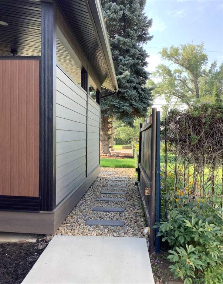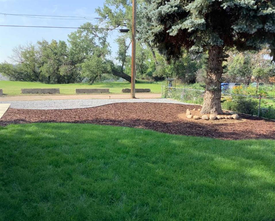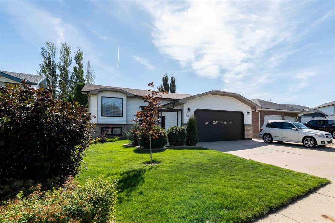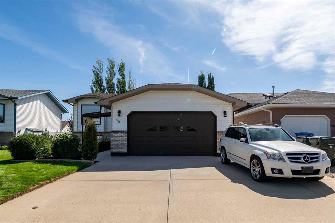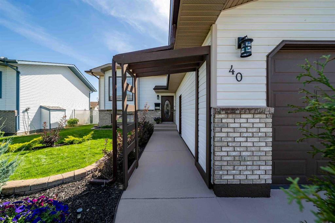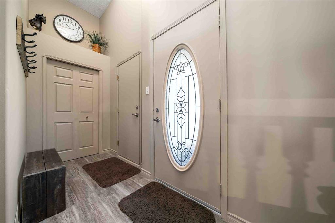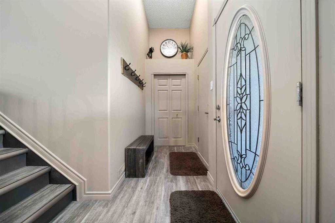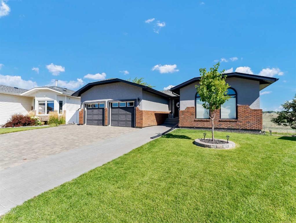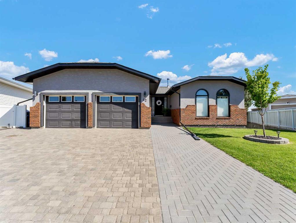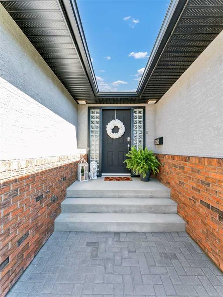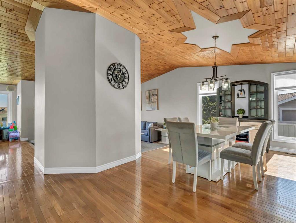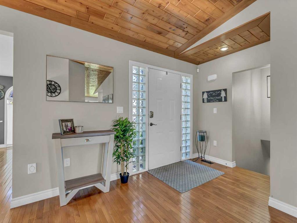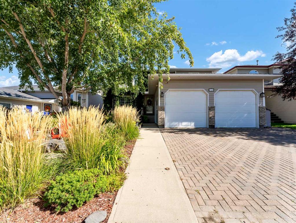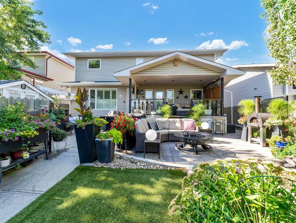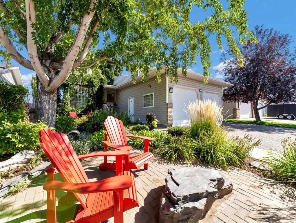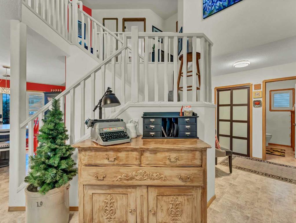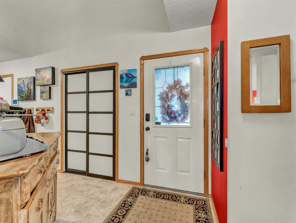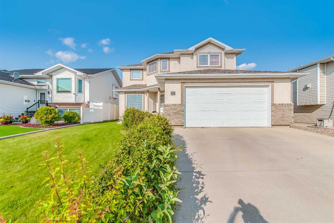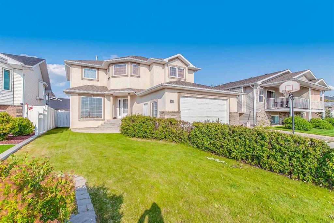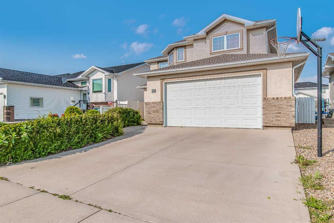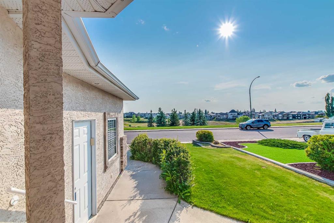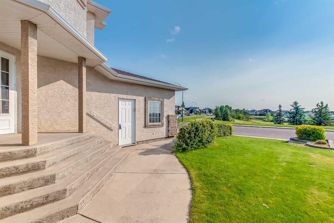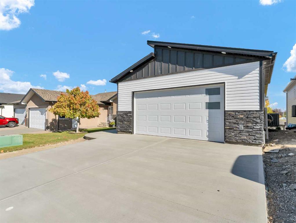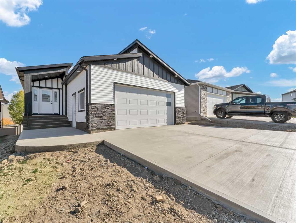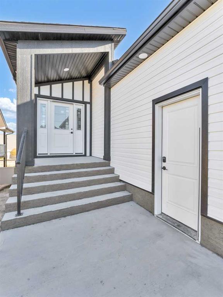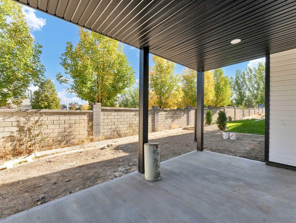1249 25 Street SE
Medicine Hat T1B1W1
MLS® Number: A2261963
$ 674,500
5
BEDROOMS
2 + 0
BATHROOMS
1,695
SQUARE FEET
1977
YEAR BUILT
Best Christmas Present Ever — And Just in Time for Next Year's Summer Fun! Welcome to this stunning five-level split, where modern living meets your own private outdoor paradise! The open-concept main floor flows beautifully between the spacious living room, dining area, and stylish kitchen — perfect for everyday living and unforgettable family gatherings. Step outside into a resort-style backyard oasis featuring a fully renovated swimming pool by Backyard Vacations (2024), an incredible outdoor kitchen, and a relaxing hot tub — everything your family needs to make the most of summer. Whether you're hosting a BBQ, enjoying a peaceful evening by the cozy fire pit, or unwinding under the stars, this backyard was made for making memories. Inside, you'll find five spacious bedrooms, including a warm and inviting study with a wood-burning fireplace — ideal for quiet reading or working from home. A large family room adds even more space to relax and enjoy. Fully renovated inside and out, this move-in-ready home offers modern comfort, timeless style, and tons of storage. Don’t miss your chance to give your family the best Christmas gift ever — a dream home that’s ready for summer!
| COMMUNITY | Connaught |
| PROPERTY TYPE | Detached |
| BUILDING TYPE | House |
| STYLE | 5 Level Split |
| YEAR BUILT | 1977 |
| SQUARE FOOTAGE | 1,695 |
| BEDROOMS | 5 |
| BATHROOMS | 2.00 |
| BASEMENT | Finished, Full |
| AMENITIES | |
| APPLIANCES | Bar Fridge, Central Air Conditioner, Dishwasher, Garage Control(s), Microwave, Refrigerator, Stove(s), Washer/Dryer |
| COOLING | Central Air |
| FIREPLACE | Wood Burning |
| FLOORING | Carpet, Ceramic Tile, Concrete, Hardwood, Vinyl Plank |
| HEATING | Forced Air |
| LAUNDRY | In Basement, Upper Level |
| LOT FEATURES | Irregular Lot |
| PARKING | Double Garage Attached, Parking Pad |
| RESTRICTIONS | None Known |
| ROOF | Asphalt Shingle |
| TITLE | Fee Simple |
| BROKER | RIVER STREET REAL ESTATE |
| ROOMS | DIMENSIONS (m) | LEVEL |
|---|---|---|
| Game Room | 15`6" x 18`10" | Basement |
| 3pc Bathroom | 6`6" x 6`6" | Lower |
| Family Room | 17`0" x 12`6" | Lower |
| Bedroom | 12`4" x 12`2" | Lower |
| Bedroom | 12`10" x 9`3" | Lower |
| Office | 5`9" x 9`1" | Lower |
| Furnace/Utility Room | 15`0" x 17`3" | Lower |
| Dining Room | 13`7" x 6`7" | Main |
| Eat in Kitchen | 13`7" x 14`0" | Main |
| Living Room | 15`8" x 18`8" | Main |
| Foyer | 6`0" x 5`5" | Main |
| 5pc Bathroom | 13`5" x 7`11" | Second |
| Bedroom | 11`5" x 9`7" | Second |
| Bedroom | 11`5" x 9`6" | Second |
| Bedroom - Primary | 16`9" x 10`11" | Second |

