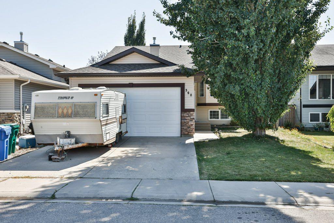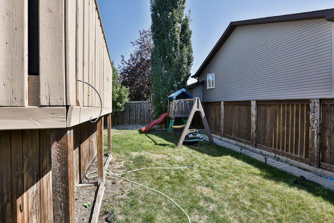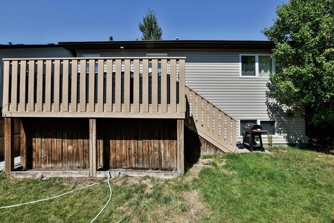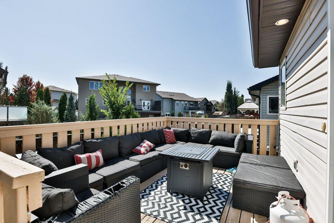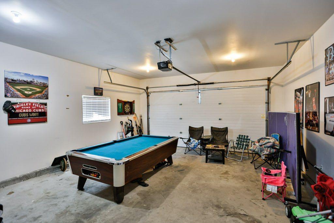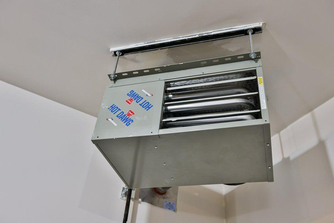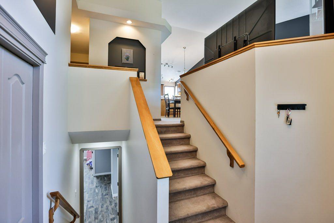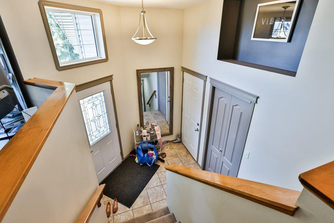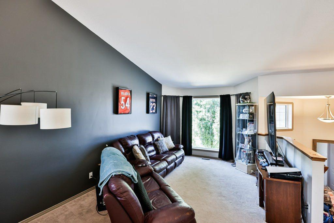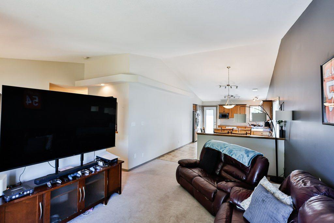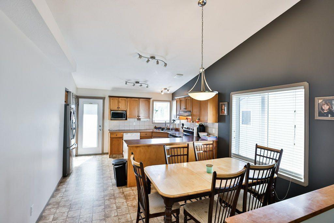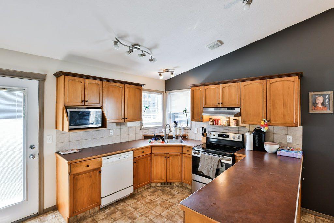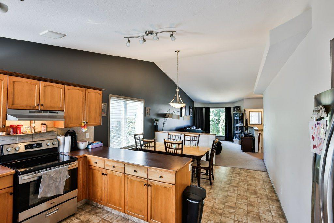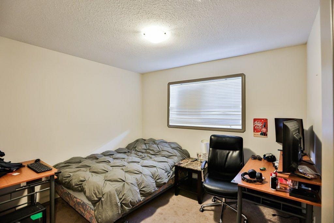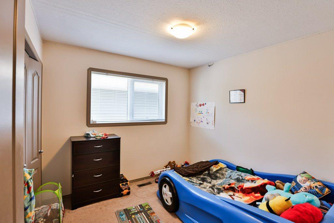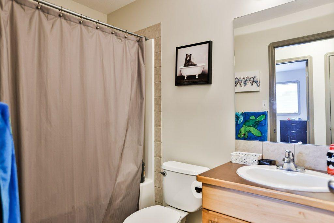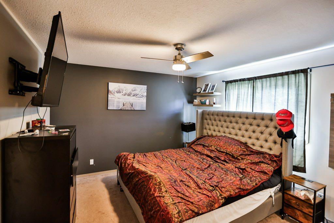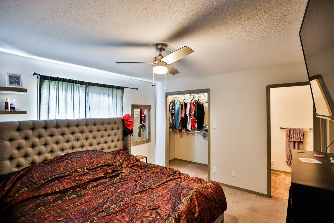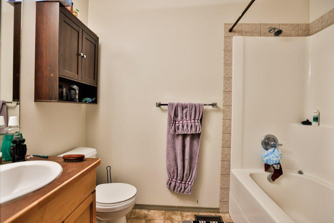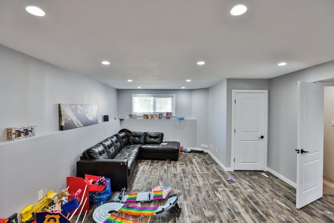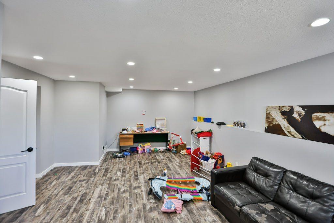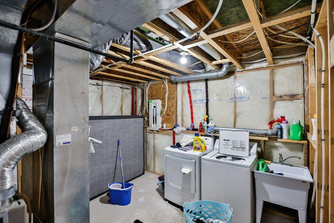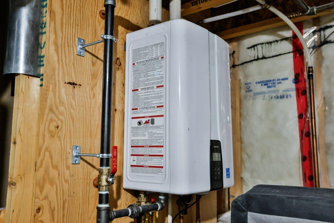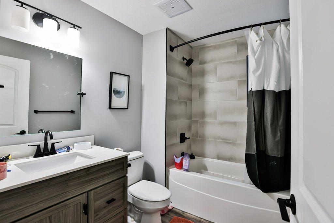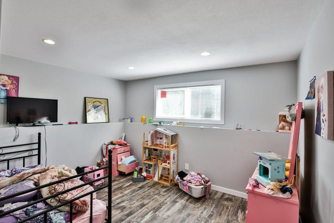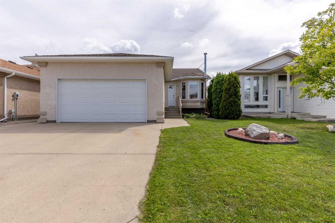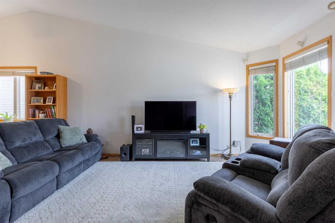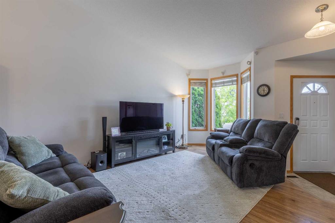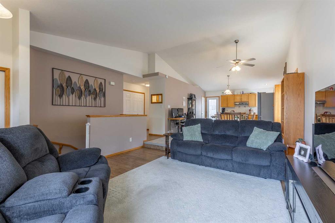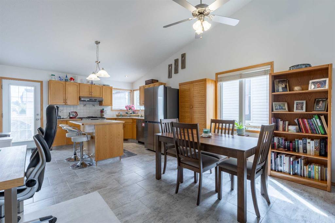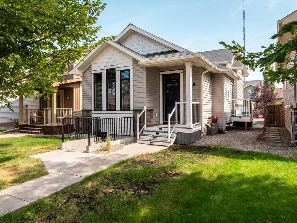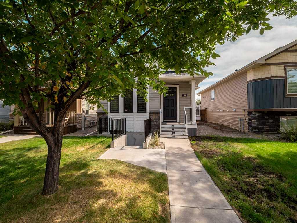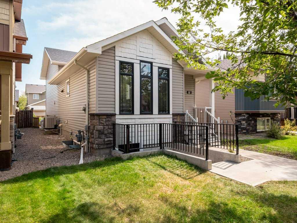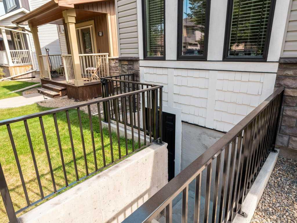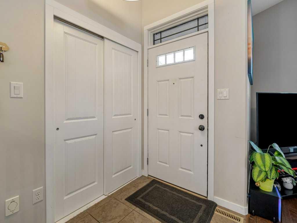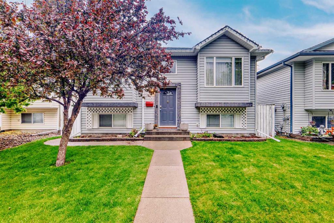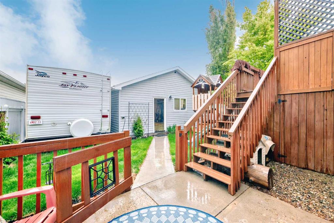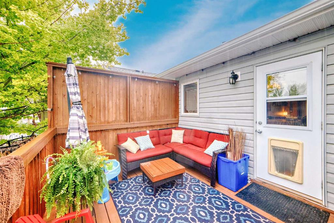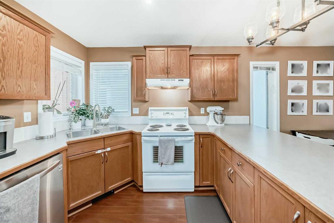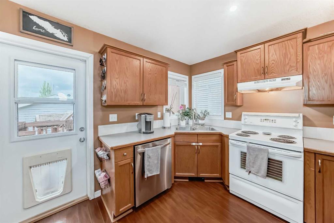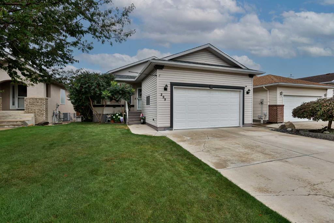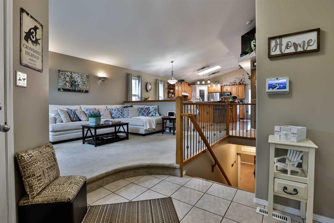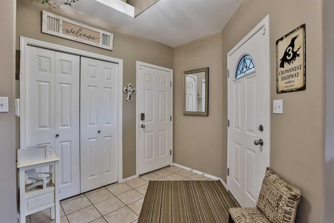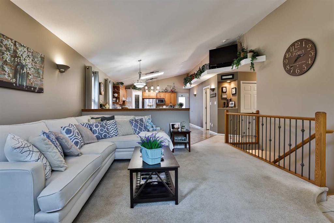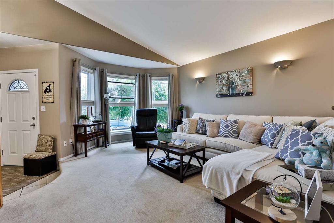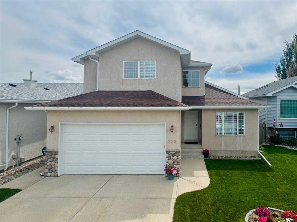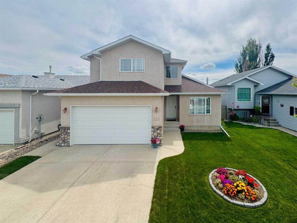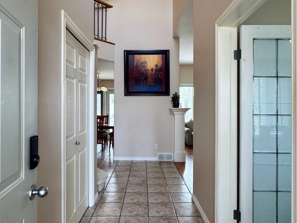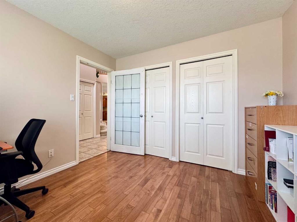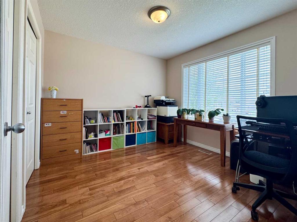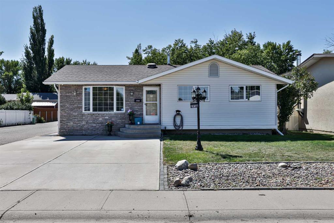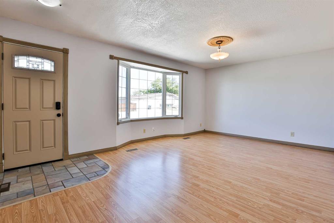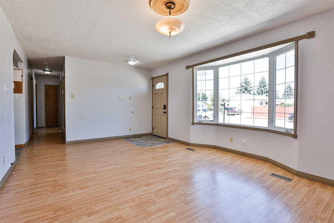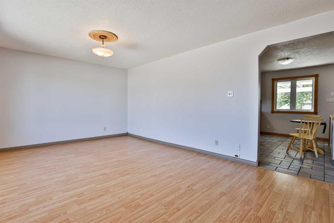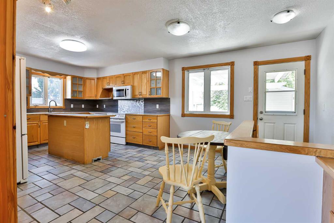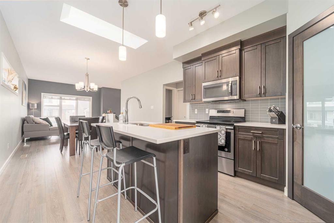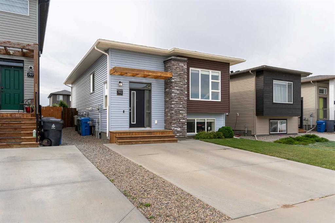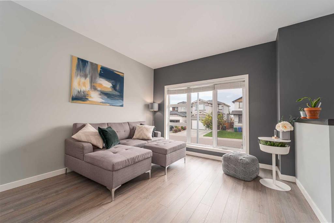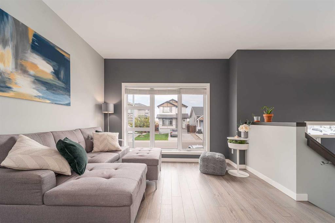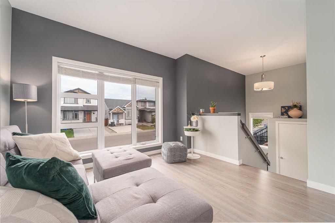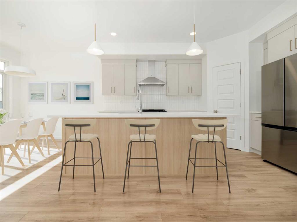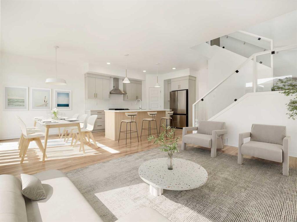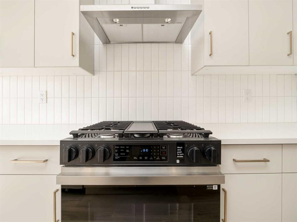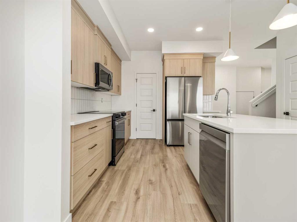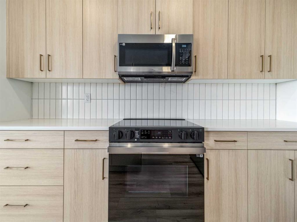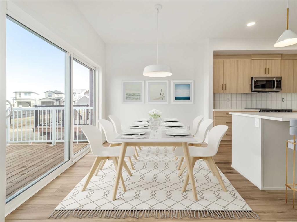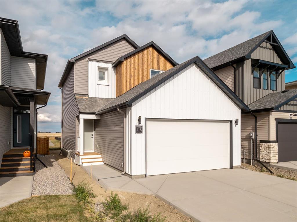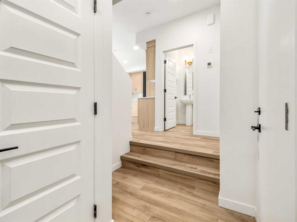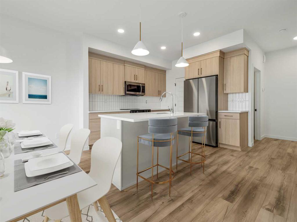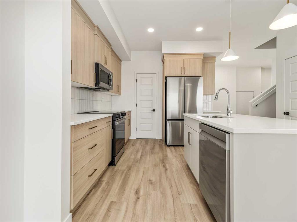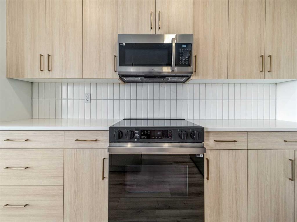368 Grizzly Crescent N
Lethbridge T1H 4E6
MLS® Number: A2251911
$ 489,900
5
BEDROOMS
3 + 0
BATHROOMS
1,201
SQUARE FEET
2007
YEAR BUILT
Welcome to this spacious 5-bedroom, 3-bathroom bi-level home located in the highly sought-after Uplands neighborhood, just steps from the lake, park, and playground. This home offers a bright and open floor plan, perfect for families and entertaining guests. The heart of the home is a large kitchen and dining area, ideal for hosting gatherings or enjoying everyday meals. With ample space and natural light throughout, this home offers both comfort and functionality in a fantastic location. Don’t miss your chance to live in one of the city’s most desirable areas!
| COMMUNITY | Uplands |
| PROPERTY TYPE | Detached |
| BUILDING TYPE | House |
| STYLE | Bi-Level |
| YEAR BUILT | 2007 |
| SQUARE FOOTAGE | 1,201 |
| BEDROOMS | 5 |
| BATHROOMS | 3.00 |
| BASEMENT | Finished, Full |
| AMENITIES | |
| APPLIANCES | Dishwasher, Oven, Refrigerator, Washer/Dryer |
| COOLING | Central Air |
| FIREPLACE | N/A |
| FLOORING | Carpet |
| HEATING | Forced Air |
| LAUNDRY | Lower Level |
| LOT FEATURES | Back Yard |
| PARKING | Double Garage Attached |
| RESTRICTIONS | None Known |
| ROOF | Asphalt Shingle |
| TITLE | Fee Simple |
| BROKER | RE/MAX REAL ESTATE - LETHBRIDGE |
| ROOMS | DIMENSIONS (m) | LEVEL |
|---|---|---|
| 4pc Bathroom | 8`2" x 6`3" | Lower |
| Bedroom | 14`6" x 9`11" | Lower |
| Bedroom | 12`6" x 9`11" | Lower |
| Family Room | 14`7" x 23`9" | Lower |
| Furnace/Utility Room | 11`2" x 12`7" | Lower |
| Storage | 8`3" x 4`3" | Lower |
| 4pc Bathroom | 4`11" x 8`0" | Main |
| 4pc Ensuite bath | 4`11" x 8`0" | Main |
| Bedroom | 9`5" x 10`7" | Main |
| Bedroom | 9`5" x 9`5" | Main |
| Dining Room | 12`4" x 8`11" | Main |
| Foyer | 8`7" x 7`6" | Main |
| Kitchen | 14`5" x 10`2" | Main |
| Living Room | 12`4" x 18`0" | Main |
| Bedroom - Primary | 12`11" x 14`6" | Main |

