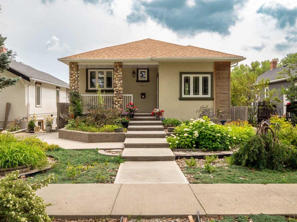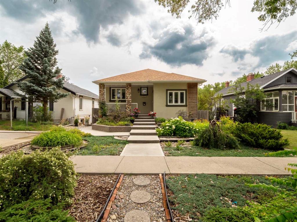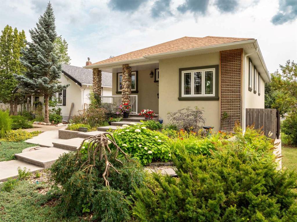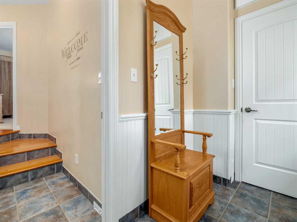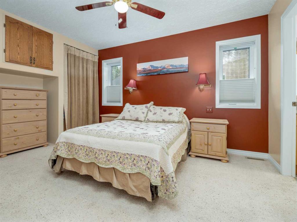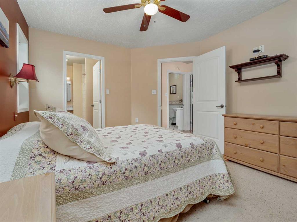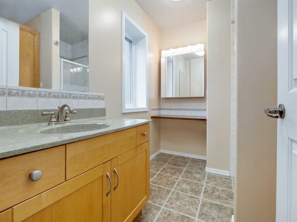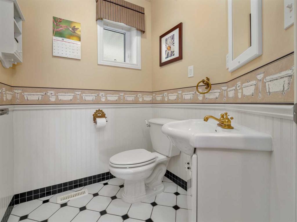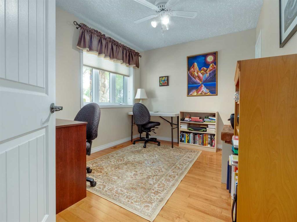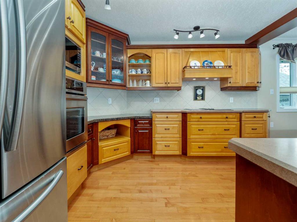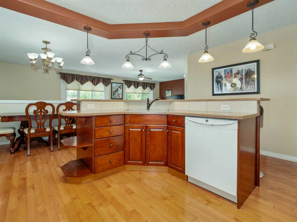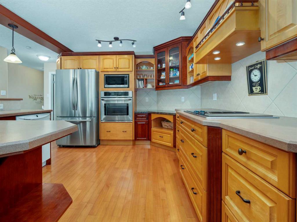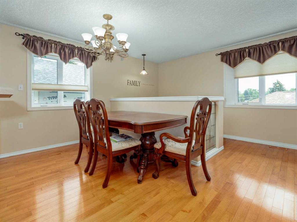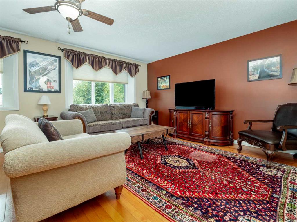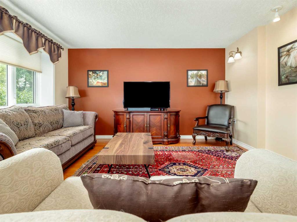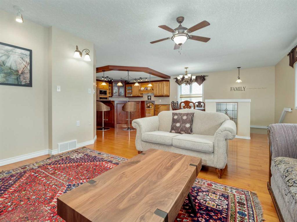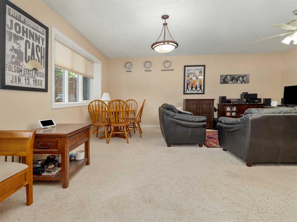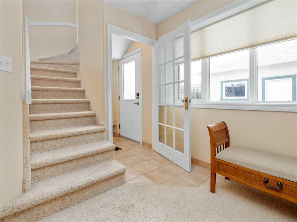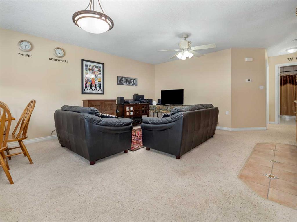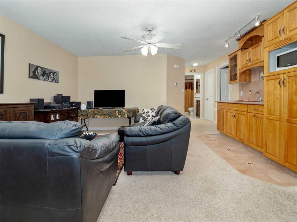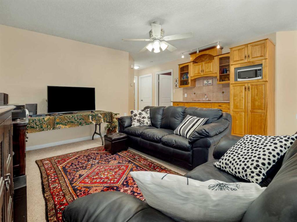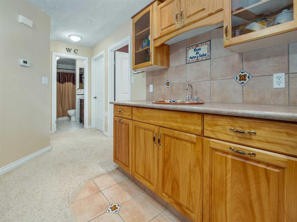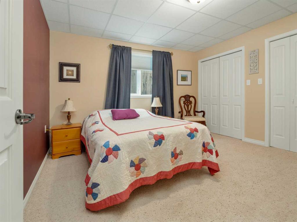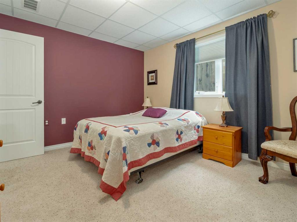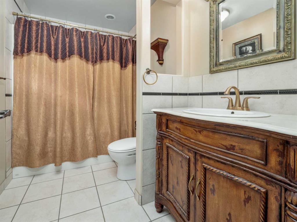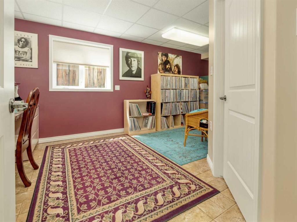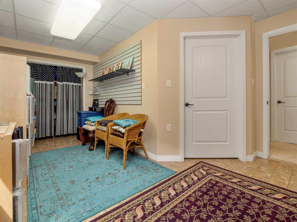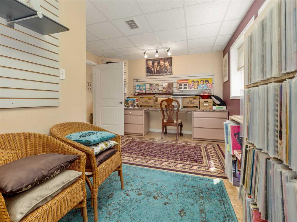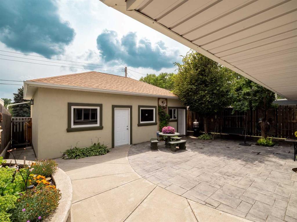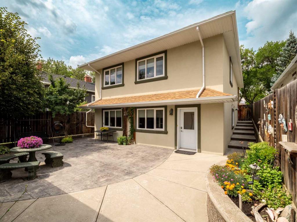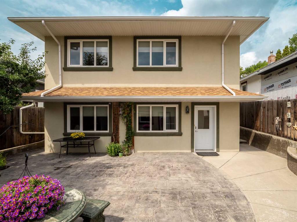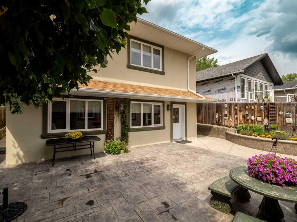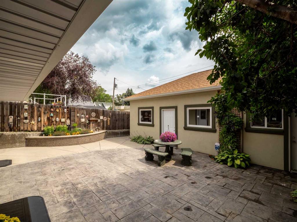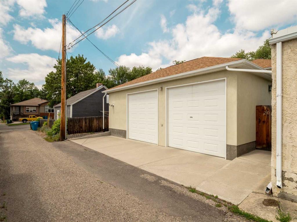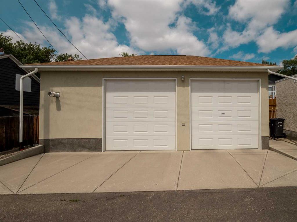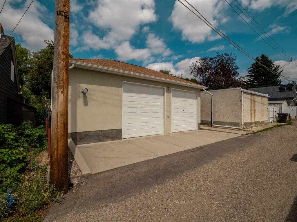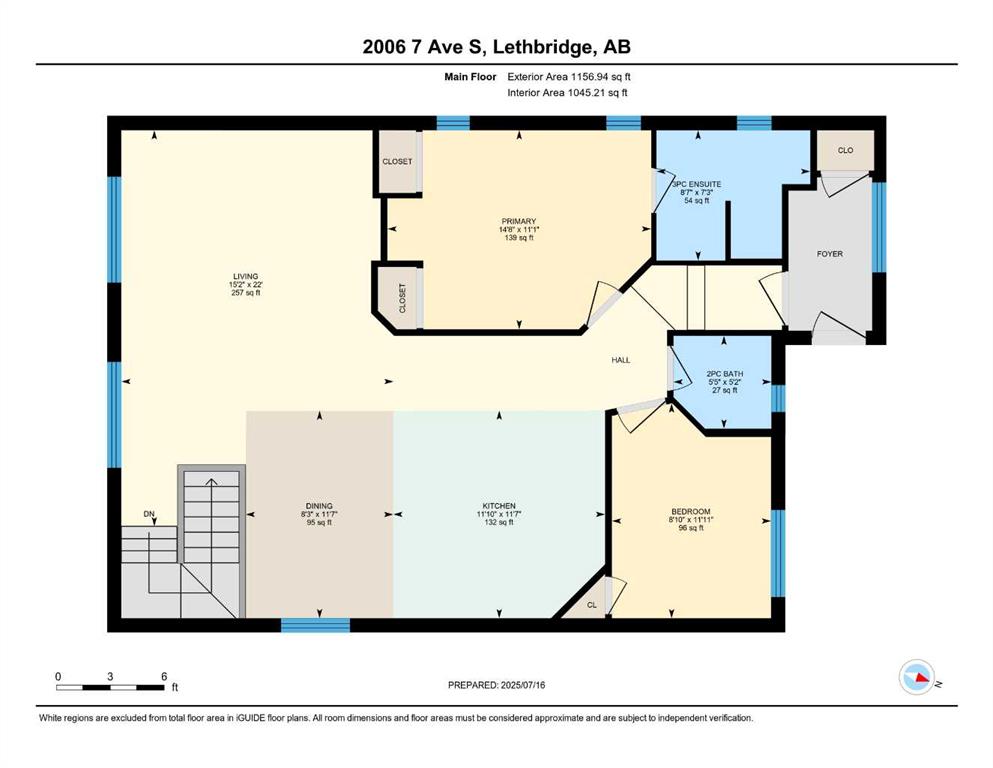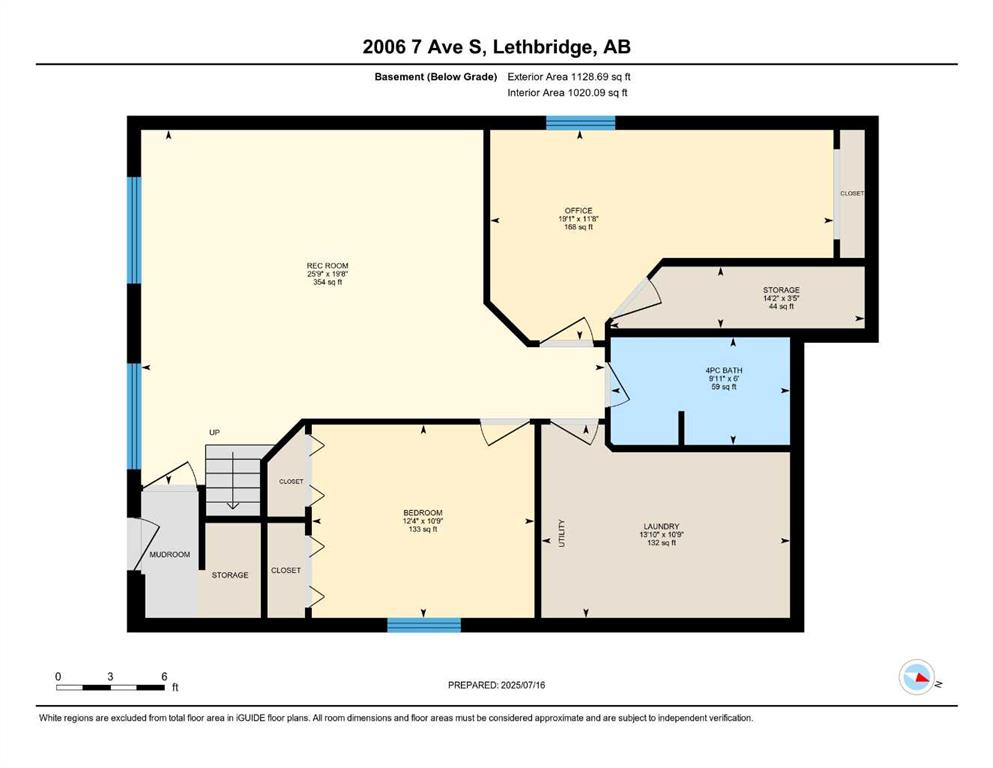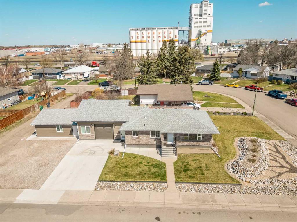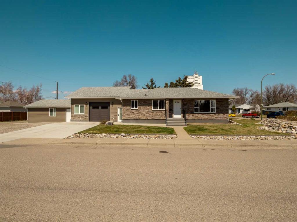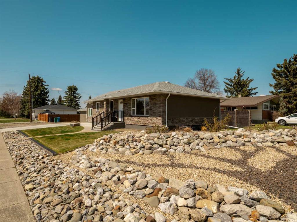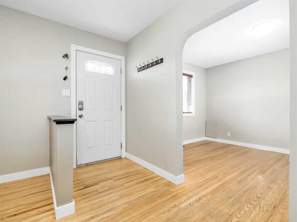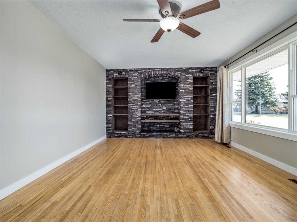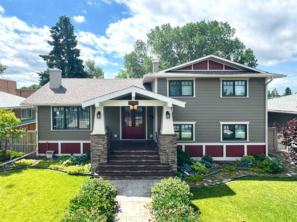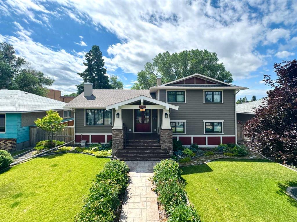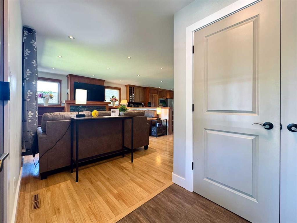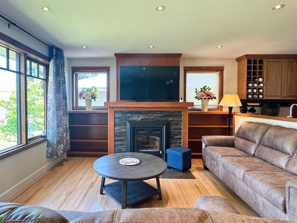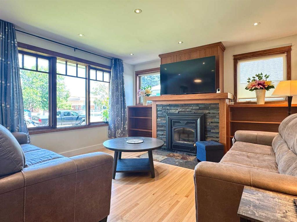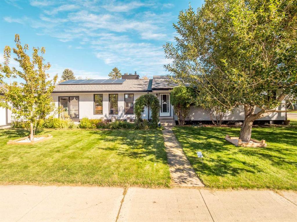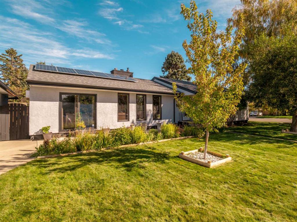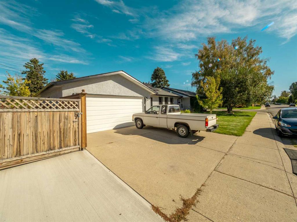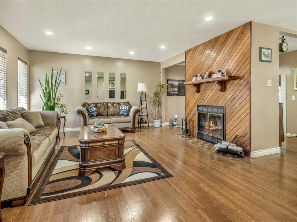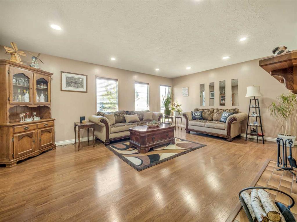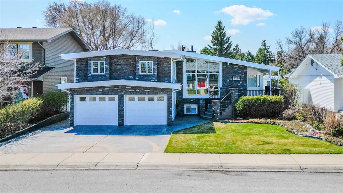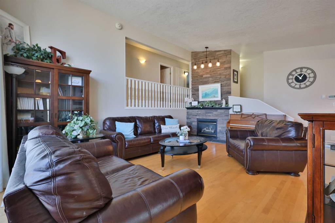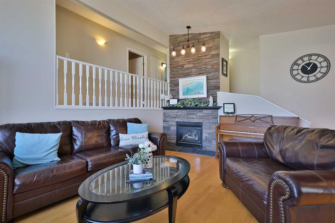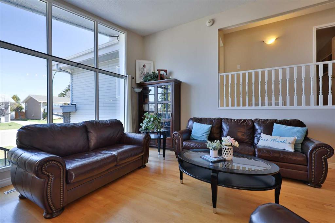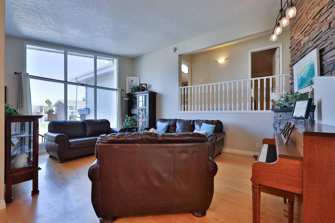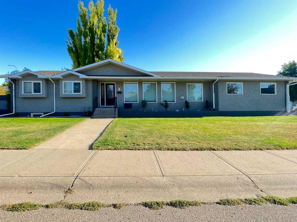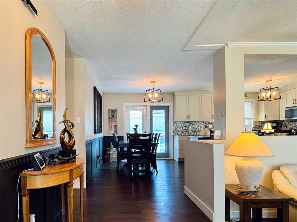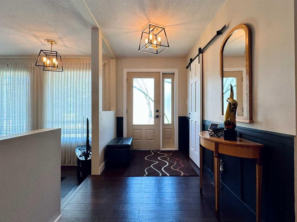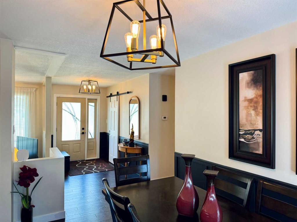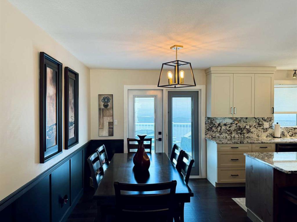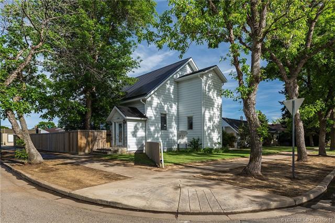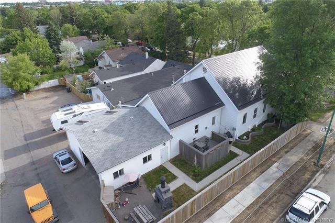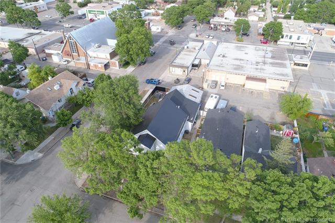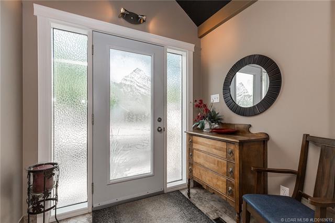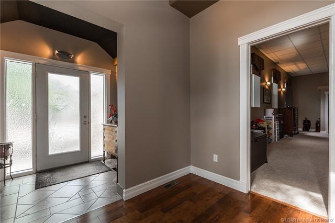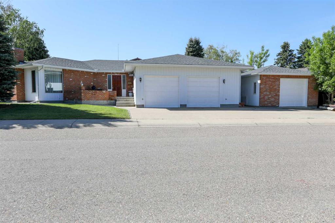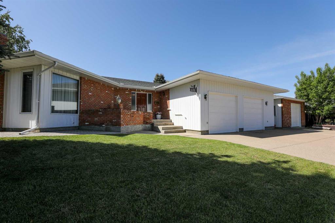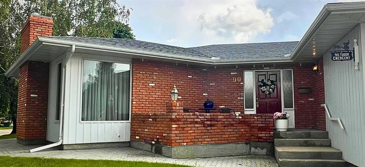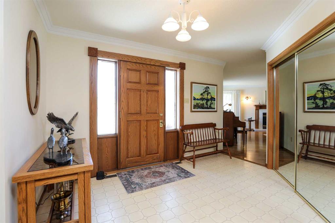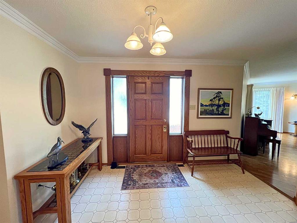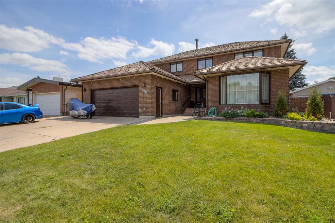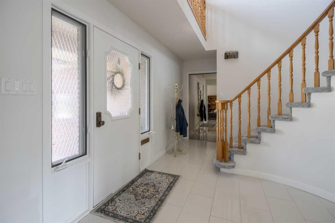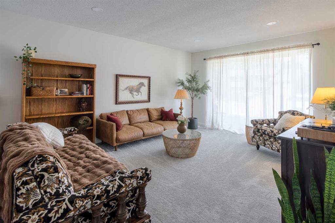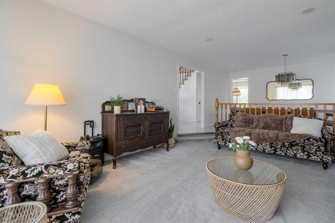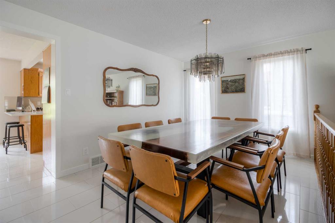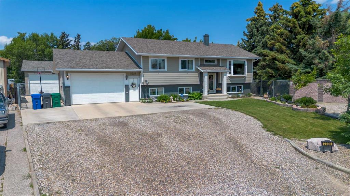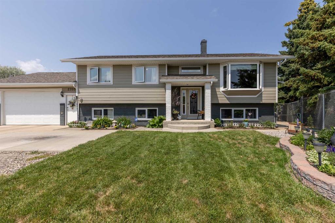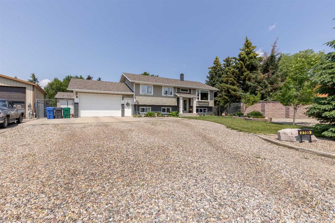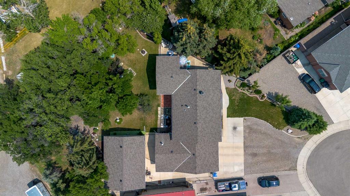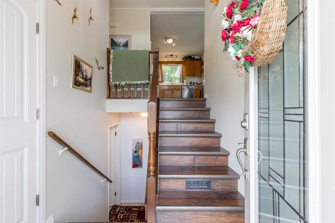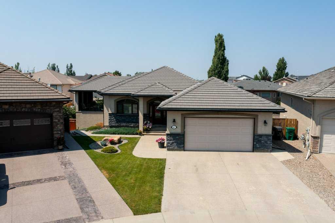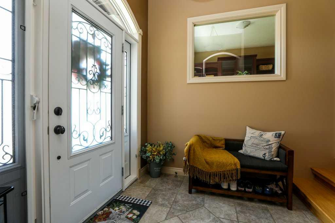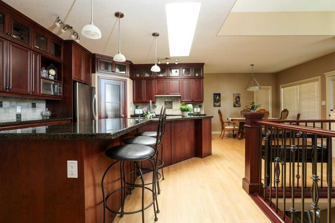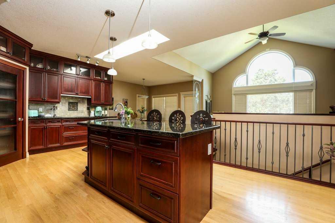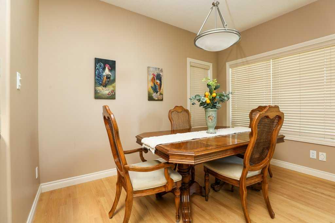2006 7 Avenue S
Lethbridge T1J 1M6
MLS® Number: A2240377
$ 699,000
4
BEDROOMS
2 + 1
BATHROOMS
2,284
SQUARE FEET
2006
YEAR BUILT
Rare opportunity to own a thoughtfully designed walkout bungalow on coveted 7 Avenue South—nestled in one of Lethbridge’s most historic and desirable neighbourhoods. Just steps from Henderson Lake, Spitz Stadium, the outdoor pool, tennis courts, schools, the regional hospital, and more, this home offers the best of lifestyle and location. Inside, you’ll find four spacious bedrooms, two full bathrooms, and a convenient half bath. The open-concept kitchen features a raised eating bar—perfect for entertaining or casual dining. Built with energy efficiency in mind, this home boasts ICF construction to the roofline, passive solar design, heated lower-level floors, and tankless hot water. The walkout basement includes a wet bar and opens to a custom-stamped concrete patio and low-maintenance backyard oasis with garden irrigation—ideal for relaxing or hosting. A double detached garage with 10' doors and an additional flex room provides plenty of space for a workshop, studio, or storage. Additional features include central A/C, central vac with attachments, and underground sprinklers. Located along a bike lane corridor, the street benefits from slower traffic—adding to the peaceful charm of this exceptional home.
| COMMUNITY | Victoria Park |
| PROPERTY TYPE | Detached |
| BUILDING TYPE | House |
| STYLE | Bungalow |
| YEAR BUILT | 2006 |
| SQUARE FOOTAGE | 2,284 |
| BEDROOMS | 4 |
| BATHROOMS | 3.00 |
| BASEMENT | Separate/Exterior Entry, Finished, Full, Walk-Out To Grade |
| AMENITIES | |
| APPLIANCES | Dishwasher, Microwave, Refrigerator, Stove(s), Washer/Dryer, Wine Refrigerator |
| COOLING | Central Air |
| FIREPLACE | N/A |
| FLOORING | Carpet, Hardwood, Tile |
| HEATING | Forced Air, Natural Gas |
| LAUNDRY | In Basement |
| LOT FEATURES | Back Lane, Back Yard, Landscaped, Low Maintenance Landscape, Street Lighting, Treed, Underground Sprinklers |
| PARKING | Double Garage Detached, Garage Door Opener, Garage Faces Rear, Insulated, Workshop in Garage |
| RESTRICTIONS | None Known |
| ROOF | Asphalt Shingle |
| TITLE | Fee Simple |
| BROKER | Century 21 Foothills South Real Estate |
| ROOMS | DIMENSIONS (m) | LEVEL |
|---|---|---|
| Bedroom | 11`8" x 19`1" | Basement |
| Game Room | 19`8" x 25`9" | Basement |
| Bedroom | 10`9" x 12`4" | Basement |
| Laundry | 10`9" x 13`10" | Basement |
| Storage | 3`5" x 14`2" | Basement |
| 4pc Bathroom | 6`0" x 9`11" | Basement |
| Living Room | 22`0" x 15`2" | Main |
| Dining Room | 11`7" x 8`3" | Main |
| Kitchen | 11`7" x 11`10" | Main |
| Bedroom - Primary | 11`1" x 14`8" | Main |
| Bedroom | 11`11" x 8`10" | Main |
| 3pc Ensuite bath | 7`3" x 8`7" | Main |
| 2pc Bathroom | 5`2" x 5`5" | Main |

