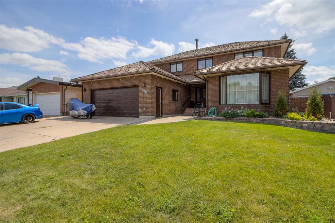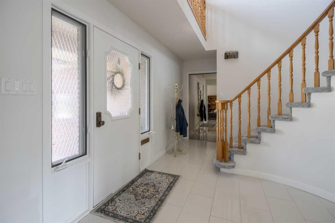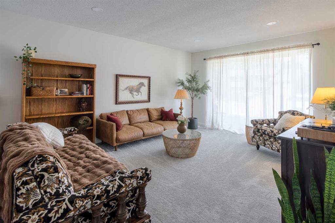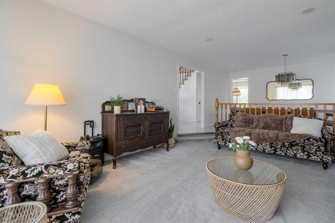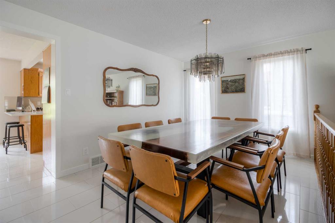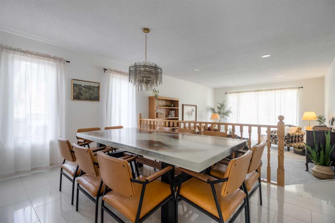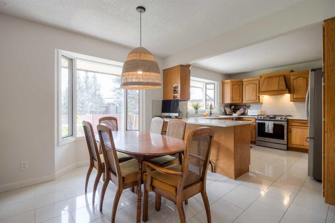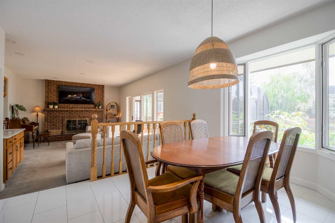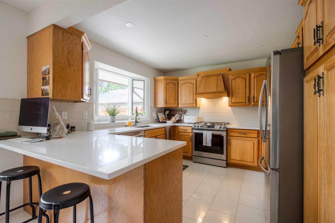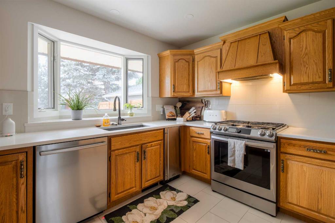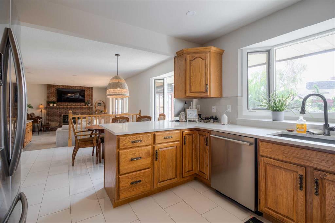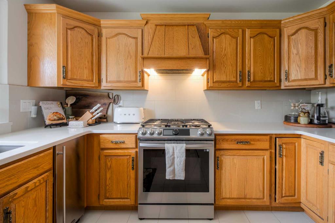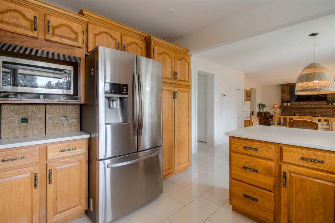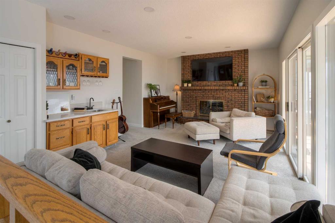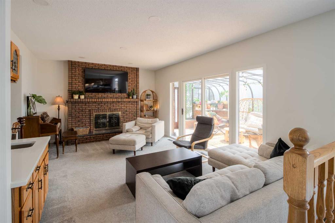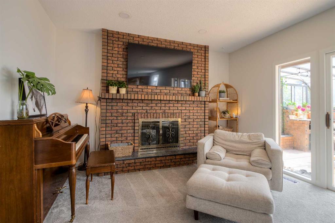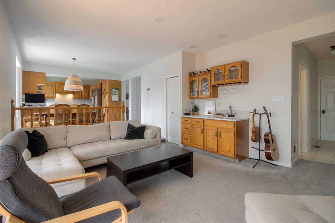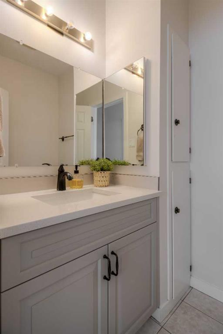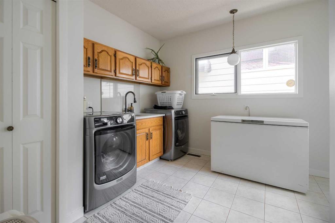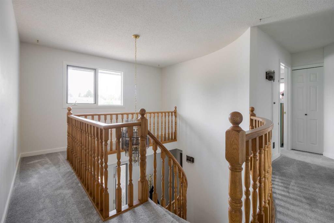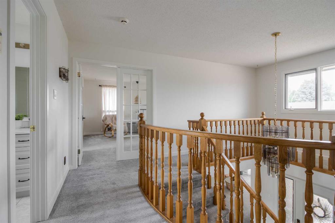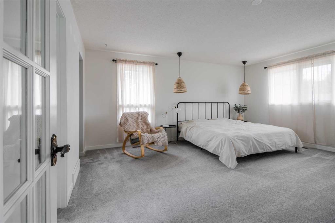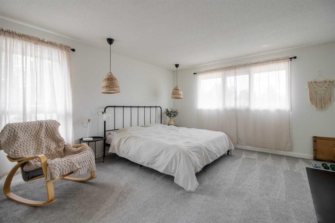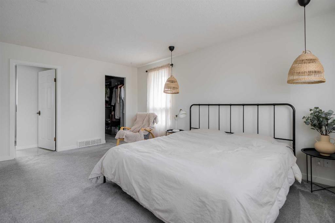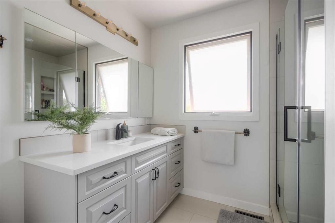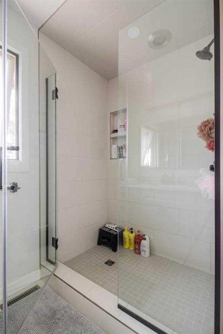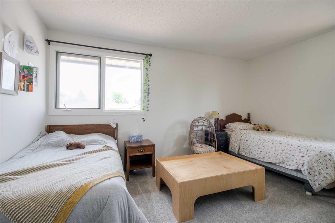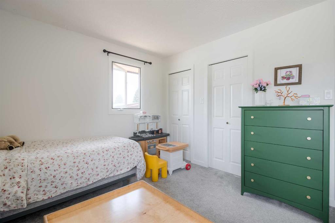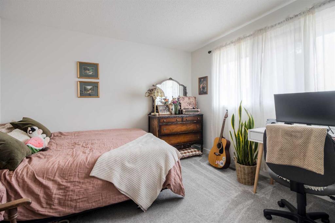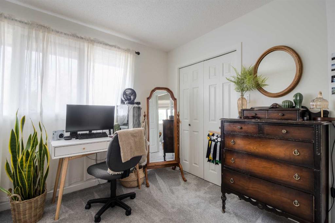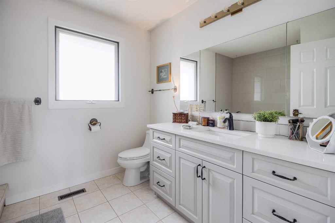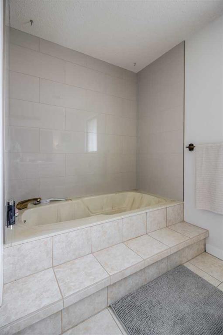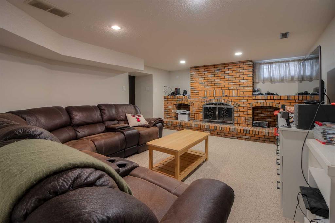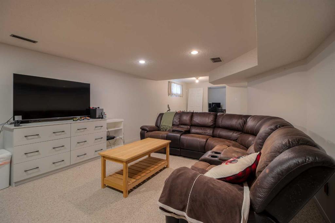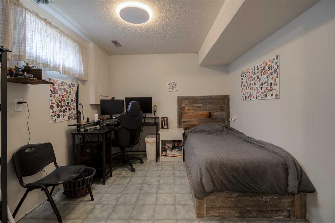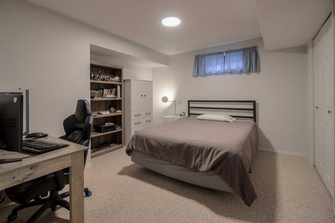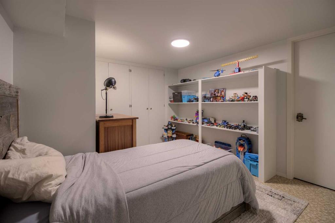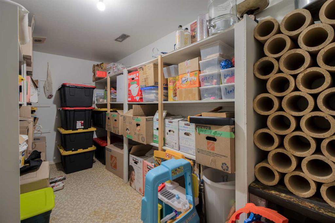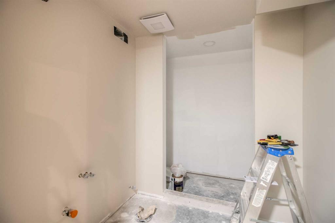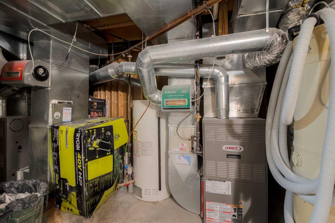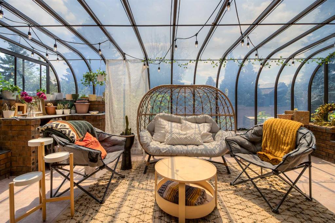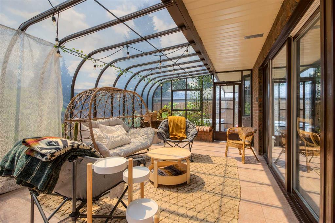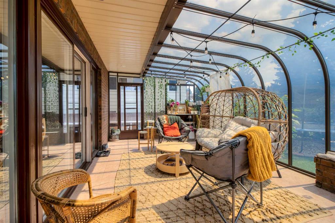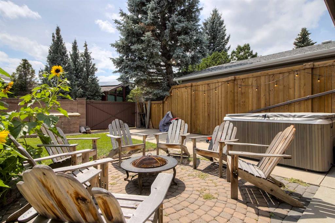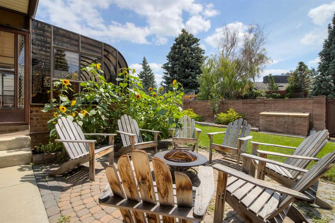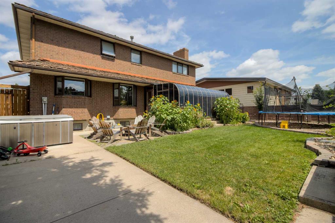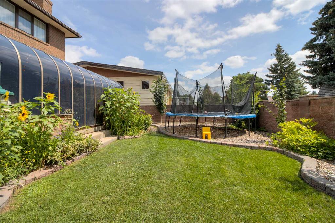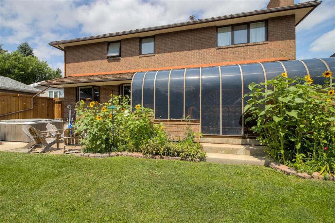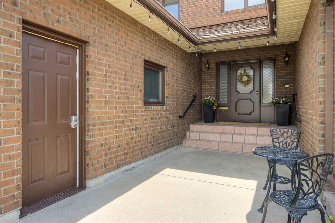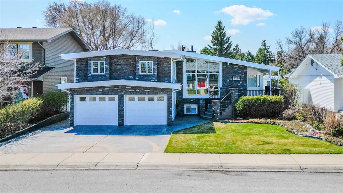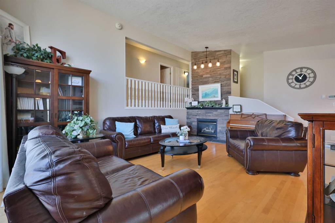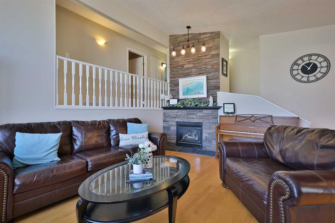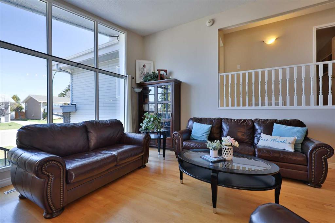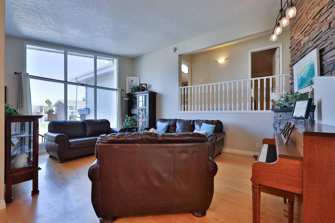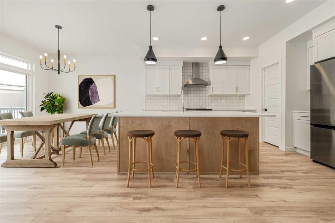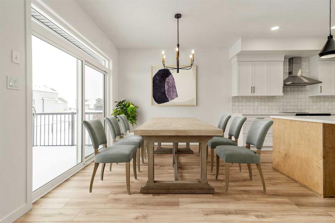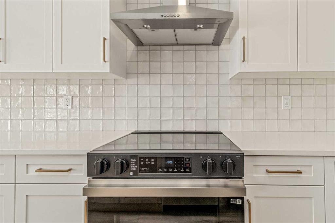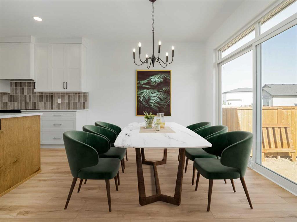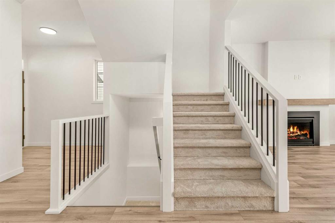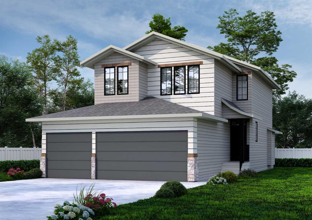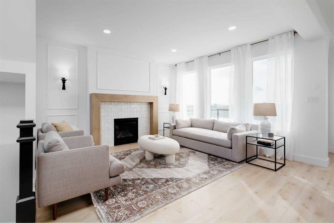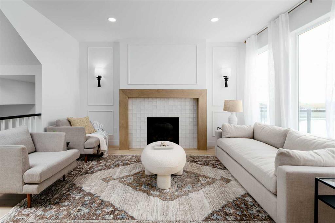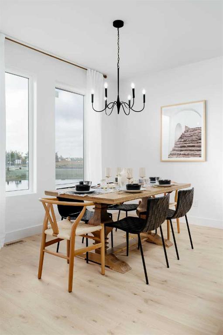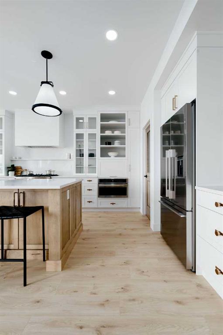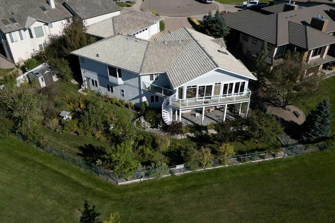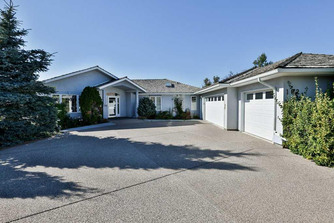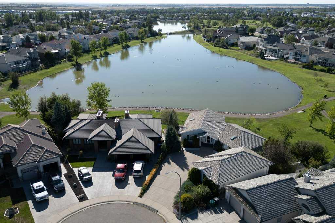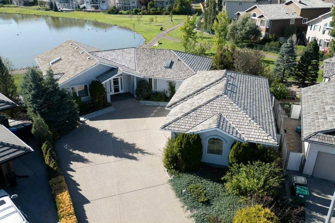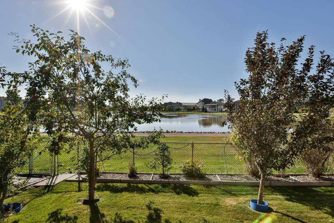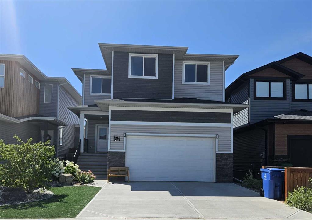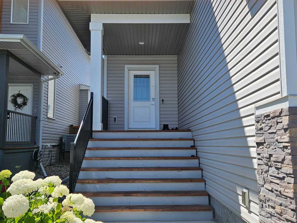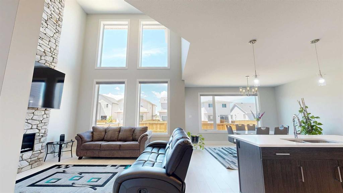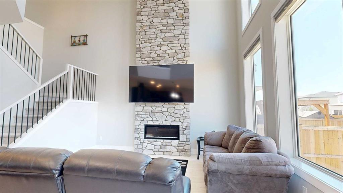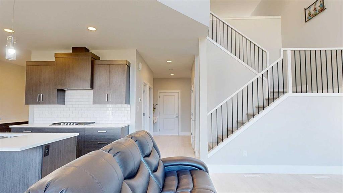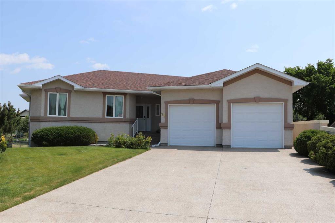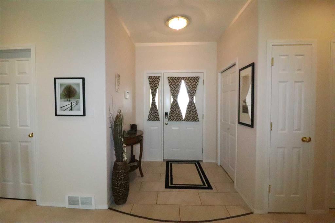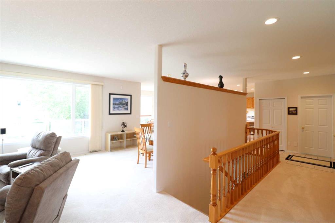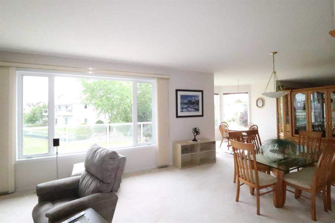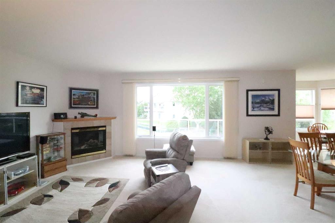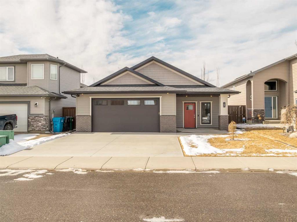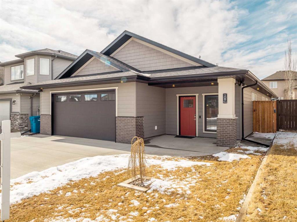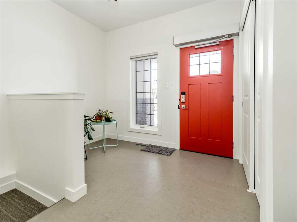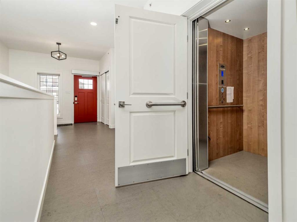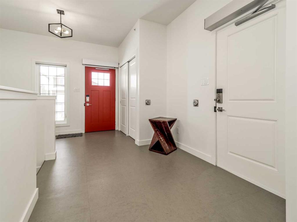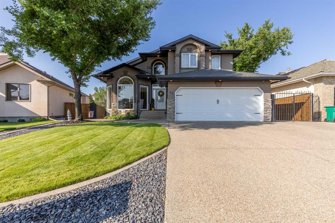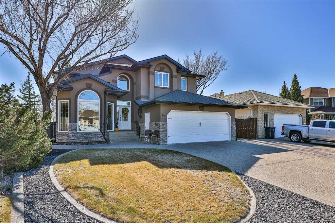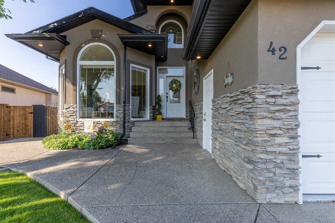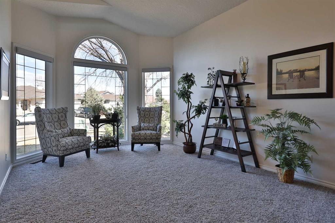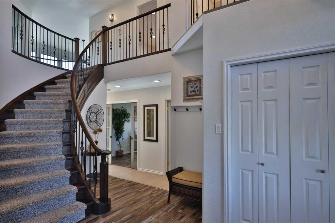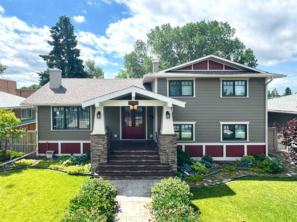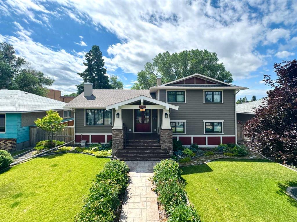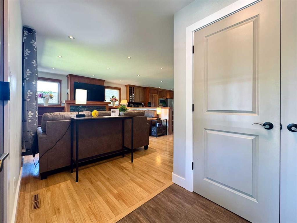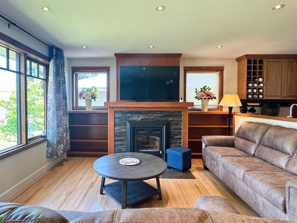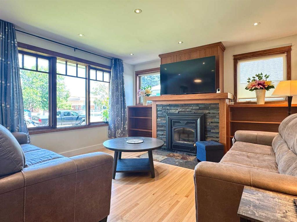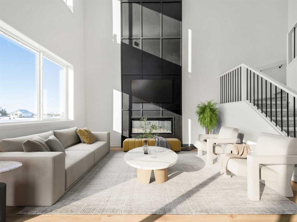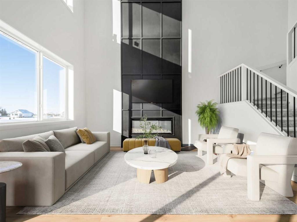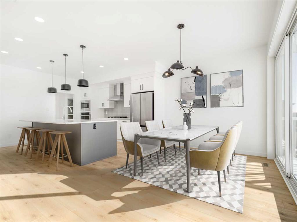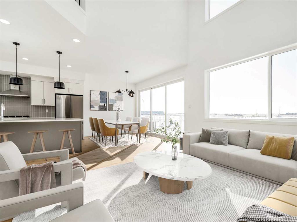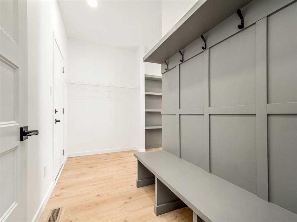3710 Oak Drive S
Lethbridge T1K 4H4
MLS® Number: A2239717
$ 750,000
6
BEDROOMS
3 + 1
BATHROOMS
2,404
SQUARE FEET
1982
YEAR BUILT
Immaculate and spacious, this 6-bedroom home is ideal for a large or growing family. Step into the grand foyer and you’re welcomed by a formal living room and dining area—perfect for entertaining. The kitchen features sleek stainless steel appliances, beautiful quartz countertops, and opens to a cozy breakfast nook and family room complete with a charming brick fireplace and wet bar. A powder room and main floor laundry add to the convenience. Upstairs, you'll find three bedrooms, including the generously sized primary suite with a walk-in closet and ensuite with shower. A handy laundry chute connects directly to the laundry room below. The fully developed basement offers a spacious rec room with a second brick fireplace, three additional bedrooms, a roughed-in bathroom, and ample storage. Enjoy the warmer months in the seasonal sunroom overlooking the well-landscaped yard. Located just steps from a nearby park, this home is the perfect blend of space, comfort, and family-friendly living.
| COMMUNITY | Redwood |
| PROPERTY TYPE | Detached |
| BUILDING TYPE | House |
| STYLE | 2 Storey |
| YEAR BUILT | 1982 |
| SQUARE FOOTAGE | 2,404 |
| BEDROOMS | 6 |
| BATHROOMS | 4.00 |
| BASEMENT | Finished, Full |
| AMENITIES | |
| APPLIANCES | See Remarks |
| COOLING | Central Air |
| FIREPLACE | Gas, Wood Burning |
| FLOORING | Carpet, Linoleum, Tile |
| HEATING | Forced Air |
| LAUNDRY | Laundry Room, Main Level |
| LOT FEATURES | Back Lane, Landscaped |
| PARKING | Double Garage Attached, Driveway, Off Street |
| RESTRICTIONS | None Known |
| ROOF | Shake, Wood |
| TITLE | Fee Simple |
| BROKER | REAL BROKER |
| ROOMS | DIMENSIONS (m) | LEVEL |
|---|---|---|
| 4pc Bathroom | 6`7" x 8`5" | Basement |
| Bedroom | 10`4" x 12`5" | Basement |
| Bedroom | 9`8" x 12`4" | Basement |
| Bedroom | 9`4" x 11`0" | Basement |
| Game Room | 18`9" x 29`5" | Basement |
| Storage | 6`3" x 13`7" | Basement |
| Storage | 5`11" x 12`4" | Basement |
| Furnace/Utility Room | 14`5" x 15`4" | Basement |
| Foyer | 13`3" x 14`10" | Main |
| Breakfast Nook | 12`6" x 9`9" | Main |
| Dining Room | 13`2" x 14`0" | Main |
| Family Room | 13`3" x 20`5" | Main |
| Kitchen | 11`4" x 11`2" | Main |
| 2pc Bathroom | 6`5" x 4`8" | Main |
| Laundry | 11`4" x 10`11" | Main |
| Living Room | 16`10" x 14`0" | Main |
| Sunroom/Solarium | 12`3" x 20`3" | Main |
| 3pc Bathroom | 8`0" x 9`11" | Second |
| 3pc Ensuite bath | 8`0" x 8`8" | Second |
| Bedroom | 11`6" x 12`11" | Second |
| Bedroom | 10`11" x 14`2" | Second |
| Bedroom - Primary | 16`10" x 14`1" | Second |
| Walk-In Closet | 8`0" x 6`1" | Second |

