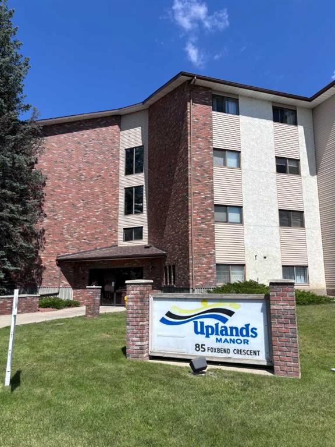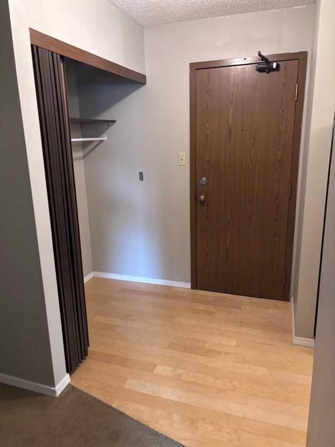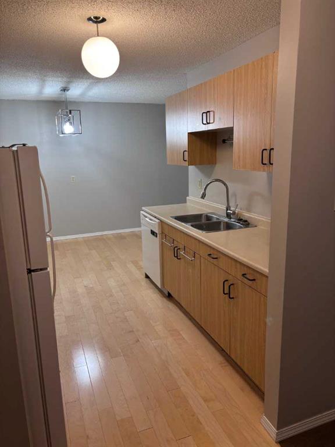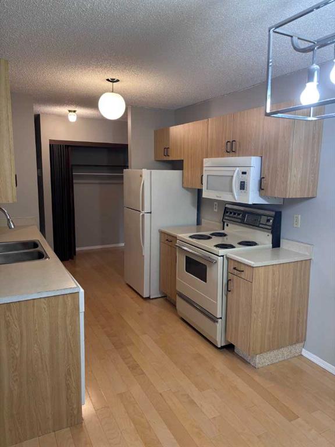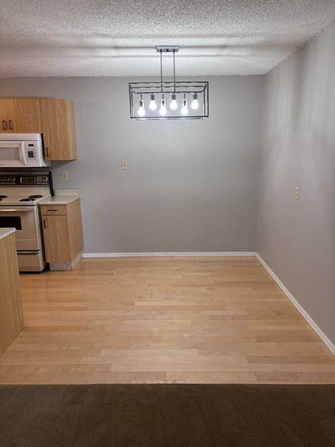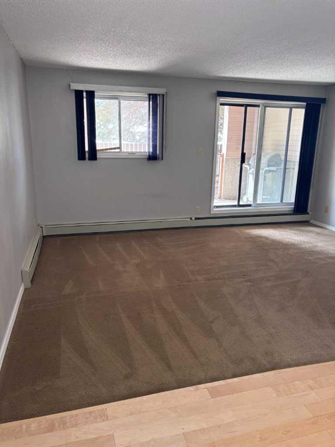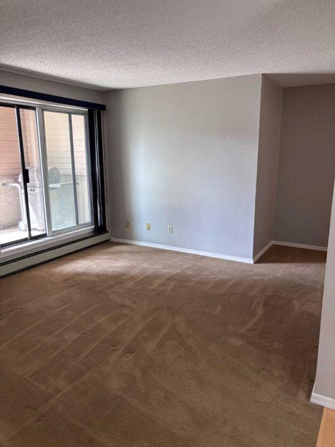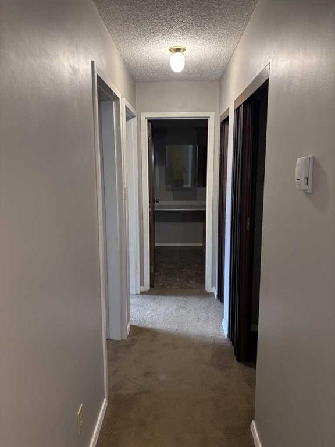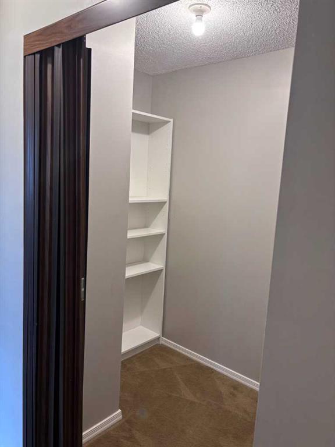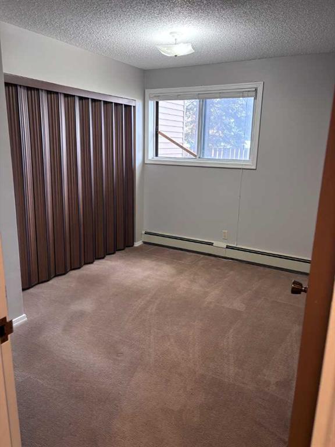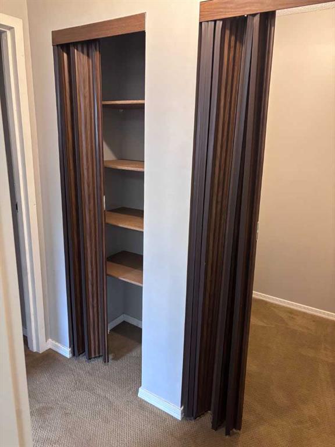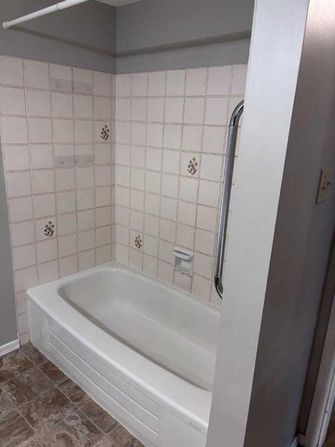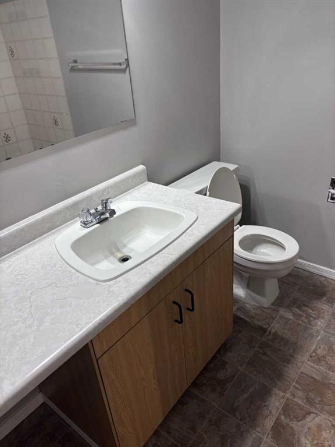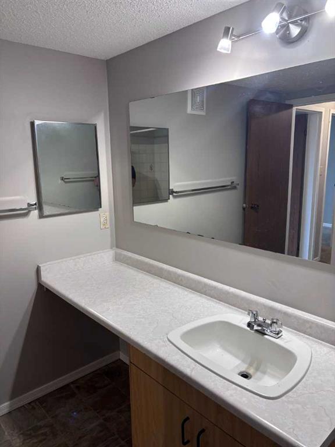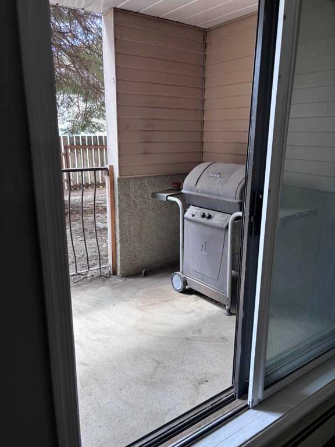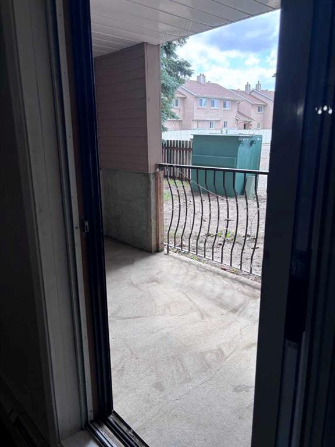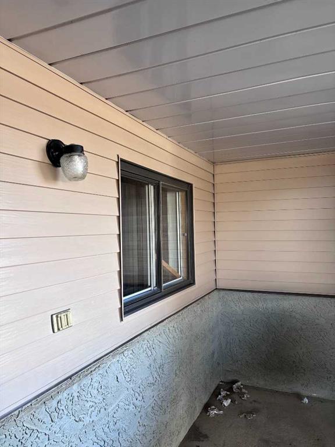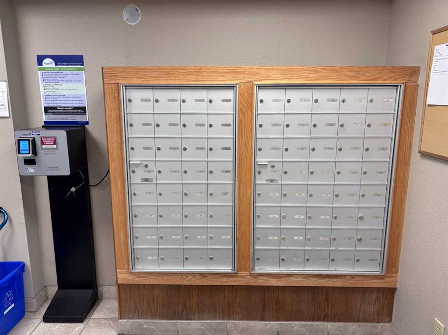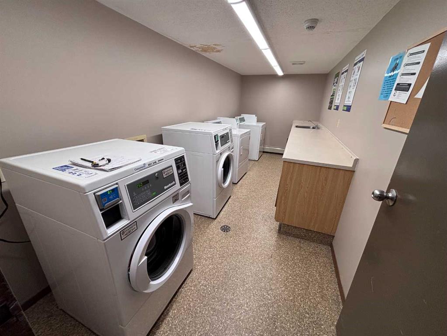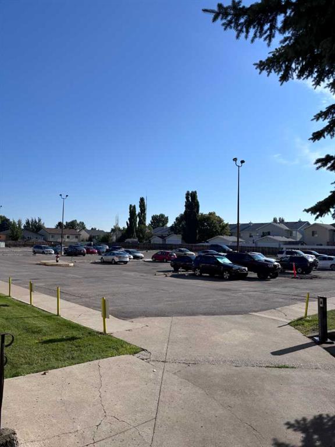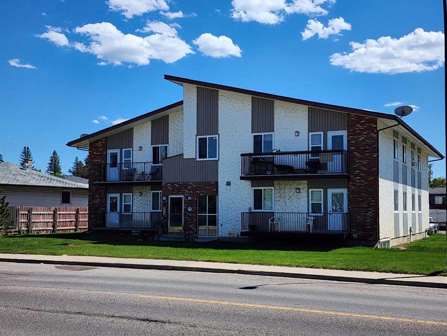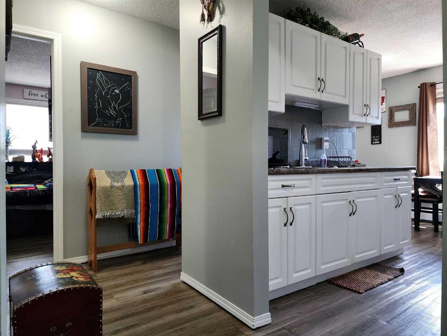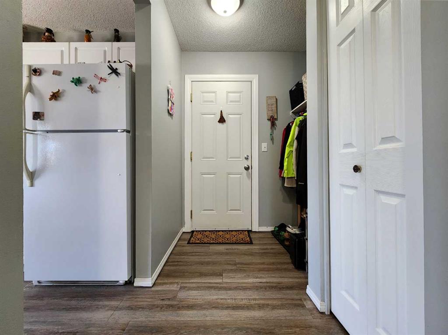109, 85 Foxbend Crescent N
Lethbridge T1H5M5
MLS® Number: A2247100
$ 153,900
2
BEDROOMS
1 + 0
BATHROOMS
812
SQUARE FEET
1983
YEAR BUILT
This bright and well maintained 812 sq.ft. main floor unit featuring 2 spacious bedrooms and a large 4-piece bathroom. Functional layout includes a generous entry closet, large pantry (or optional small office), and a den that may offer potential as a laundry room. Enjoy the private, west-facing 6x15 deck with railing. The building offers an upgraded fire suppression system and an intercom system in the foyer for added convenience.
| COMMUNITY | Uplands |
| PROPERTY TYPE | Apartment |
| BUILDING TYPE | Low Rise (2-4 stories) |
| STYLE | Multi Level Unit |
| YEAR BUILT | 1983 |
| SQUARE FOOTAGE | 812 |
| BEDROOMS | 2 |
| BATHROOMS | 1.00 |
| BASEMENT | |
| AMENITIES | |
| APPLIANCES | Dishwasher, Microwave, Range Hood, Refrigerator, Stove(s) |
| COOLING | None |
| FIREPLACE | N/A |
| FLOORING | Carpet, Hardwood, Linoleum |
| HEATING | Baseboard, Boiler, Electric |
| LAUNDRY | In Unit, Main Level |
| LOT FEATURES | |
| PARKING | Stall |
| RESTRICTIONS | Non-Smoking Building, Pets Not Allowed |
| ROOF | |
| TITLE | Fee Simple |
| BROKER | ComFree |
| ROOMS | DIMENSIONS (m) | LEVEL |
|---|---|---|
| Bedroom | 11`6" x 11`4" | Main |
| Bedroom | 11`6" x 10`7" | Main |
| 4pc Bathroom | 0`0" x 0`0" | Main |
| Living Room | 15`8" x 12`2" | Main |
| Dining Room | 8`9" x 8`2" | Main |
| Den | 4`11" x 6`11" | Main |

