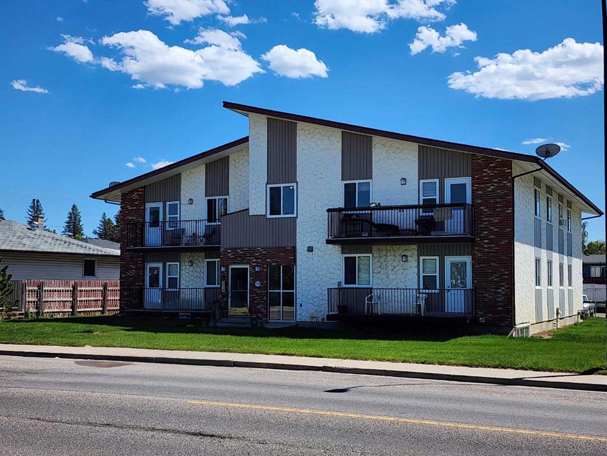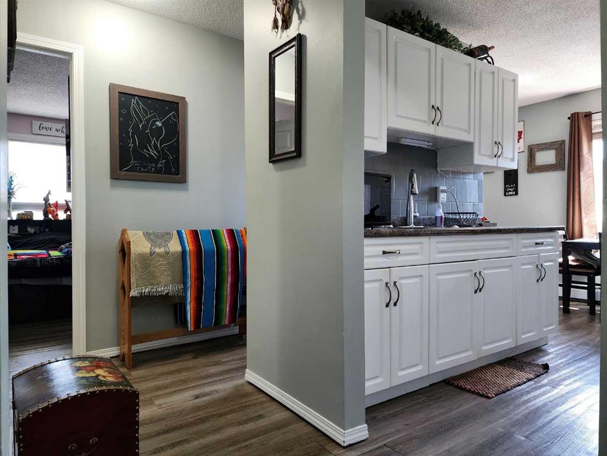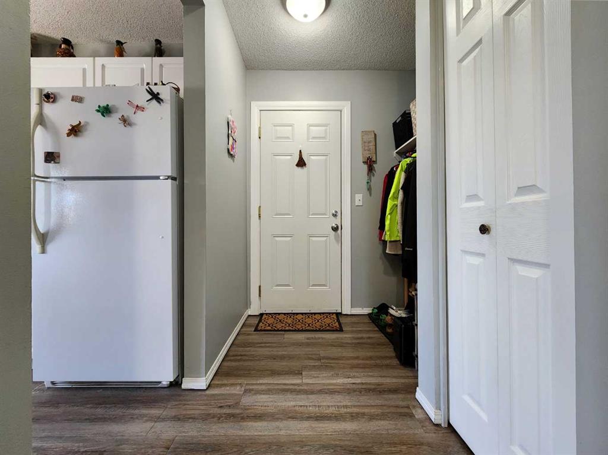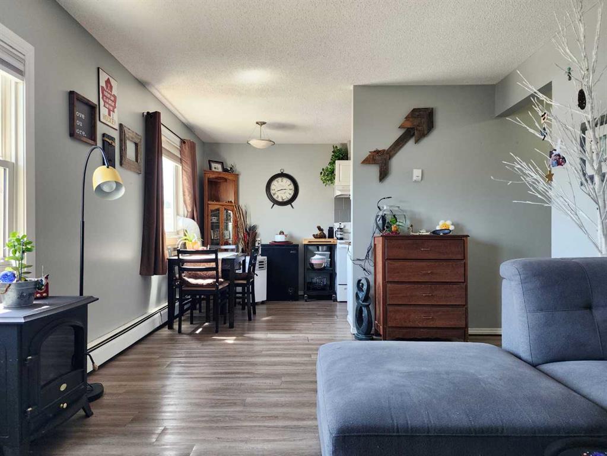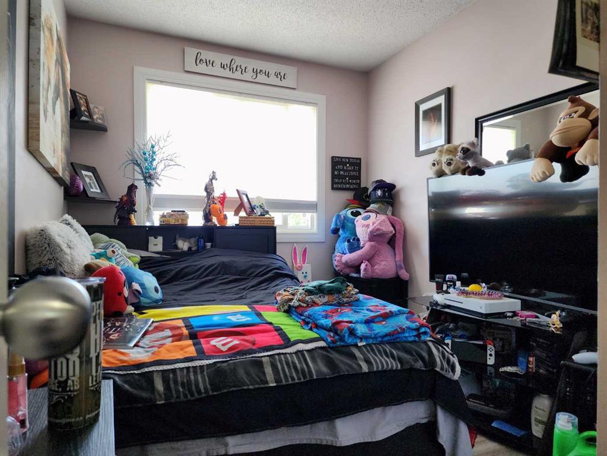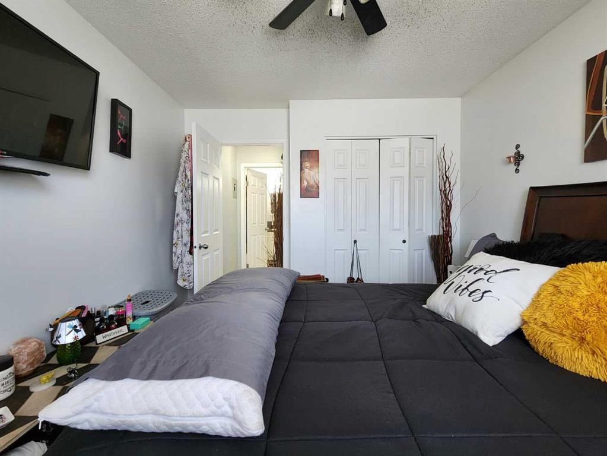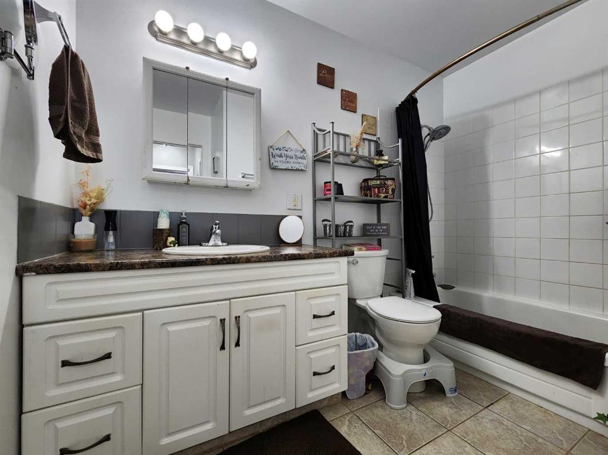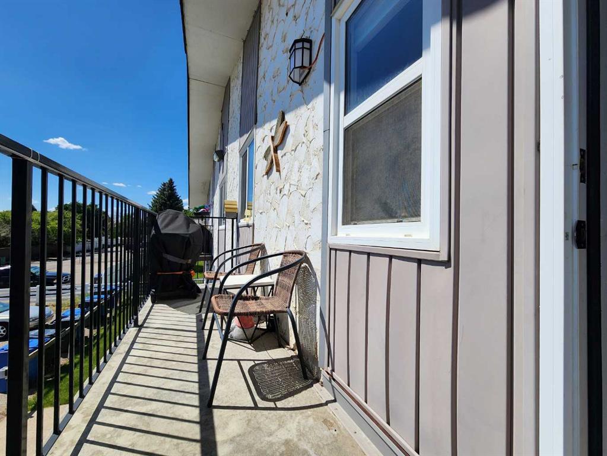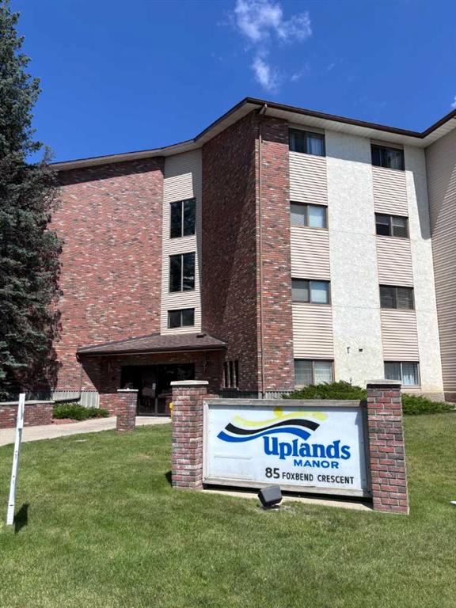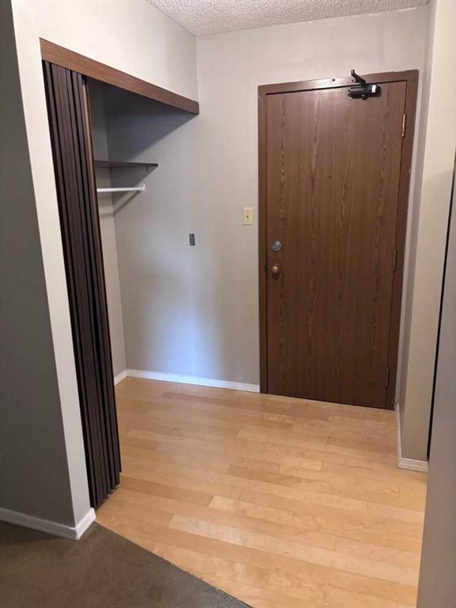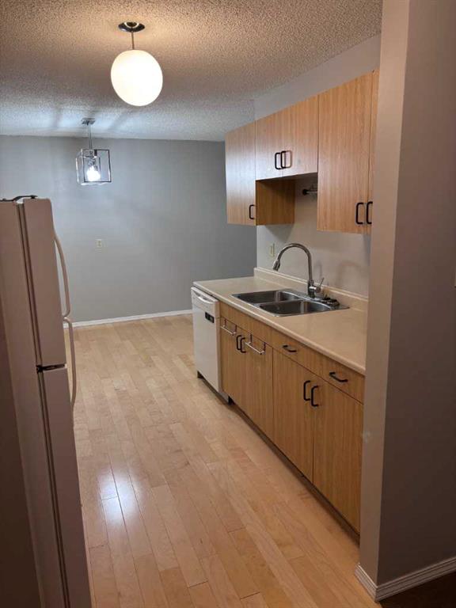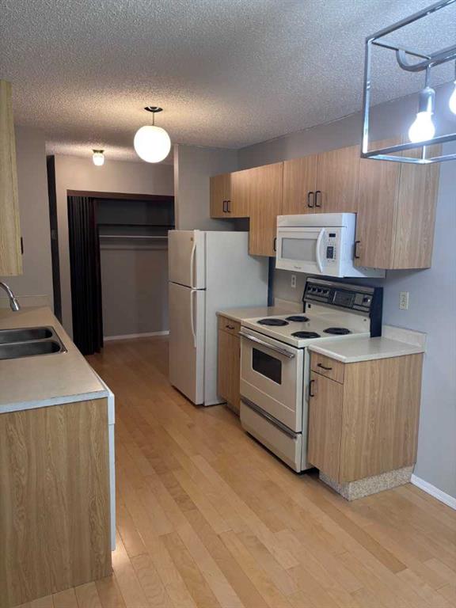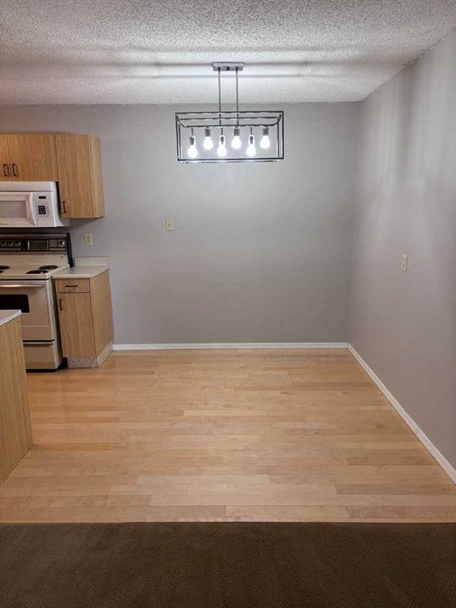7, 1739 St Edward Boulevard N
Lethbridge T1H 1X2
MLS® Number: A2225588
$ 154,900
2
BEDROOMS
1 + 0
BATHROOMS
793
SQUARE FEET
1977
YEAR BUILT
Cozy second-floor condo, featuring 2 bedrooms and a 4-piece bathroom. The neutral paint and luxury vinyl plank flooring create a clean and modern aesthetic throughout the space. The foyer offers built-in storage and a convenient pantry, enhancing the unit's functionality. The galley kitchen is a highlight, with durable stone countertops and matching white appliances, close to the eating area. The main bedroom includes a ceiling fan for added comfort. Step out onto the balcony to enjoy a view of the back alley and the convenience of nearby parking. Located close to green spaces, parks, and various amenities, this condo offers both comfort and convenience. The condo fees include professional management, common area maintenance, laundry access in the basement and all utilities except for electricity. Ideal for first time home buyers, investors, or simply those seeking a practical living space in North Lethbridge.
| COMMUNITY | St Edwards |
| PROPERTY TYPE | Apartment |
| BUILDING TYPE | Low Rise (2-4 stories) |
| STYLE | Single Level Unit |
| YEAR BUILT | 1977 |
| SQUARE FOOTAGE | 793 |
| BEDROOMS | 2 |
| BATHROOMS | 1.00 |
| BASEMENT | |
| AMENITIES | |
| APPLIANCES | Range Hood, Refrigerator, Stove(s), Wall/Window Air Conditioner, Window Coverings |
| COOLING | Window Unit(s) |
| FIREPLACE | N/A |
| FLOORING | See Remarks |
| HEATING | Baseboard |
| LAUNDRY | Common Area, In Basement, See Remarks |
| LOT FEATURES | |
| PARKING | Off Street |
| RESTRICTIONS | None Known |
| ROOF | |
| TITLE | Fee Simple |
| BROKER | RE/MAX REAL ESTATE - LETHBRIDGE |
| ROOMS | DIMENSIONS (m) | LEVEL |
|---|---|---|
| 4pc Bathroom | 7`5" x 9`4" | Main |
| Bedroom | 12`2" x 8`8" | Main |
| Dining Room | 8`1" x 6`7" | Main |
| Foyer | 9`7" x 3`8" | Main |
| Kitchen | 7`10" x 7`3" | Main |
| Living Room | 15`8" x 11`4" | Main |
| Bedroom - Primary | 12`2" x 10`1" | Main |
| Storage | 5`5" x 5`8" | Main |

