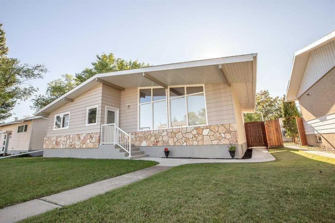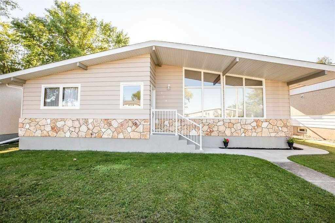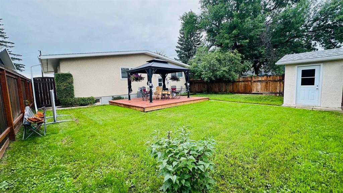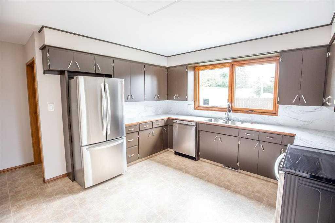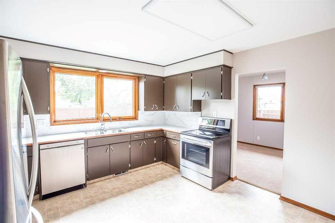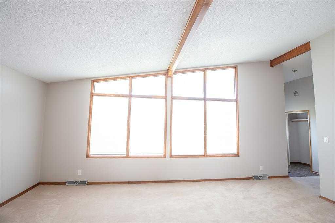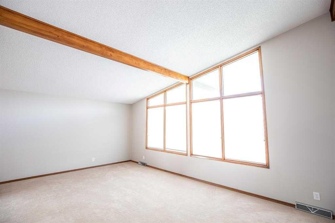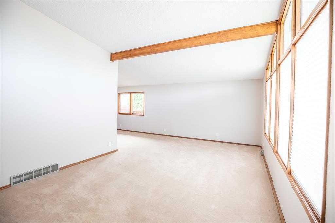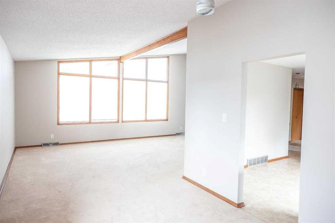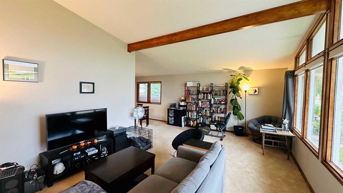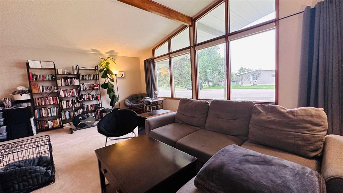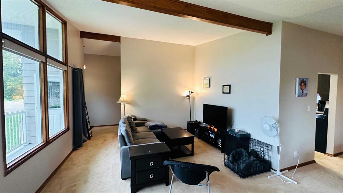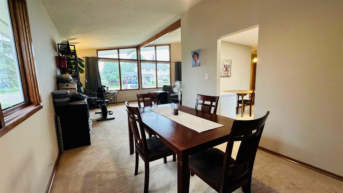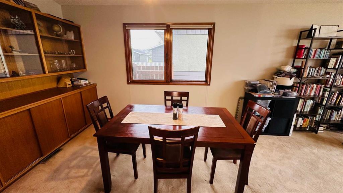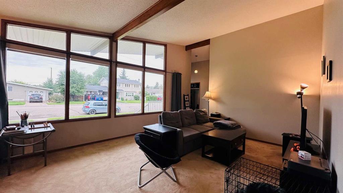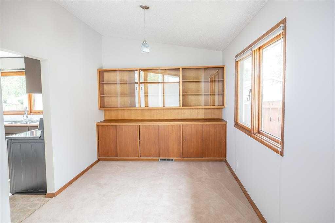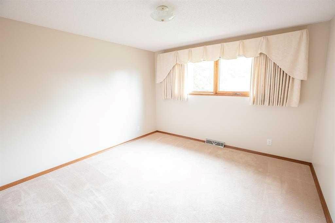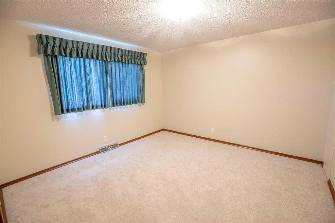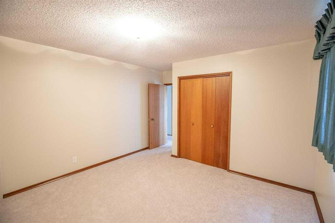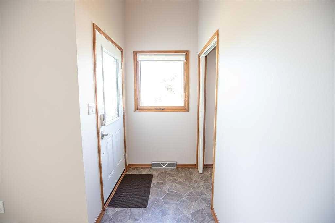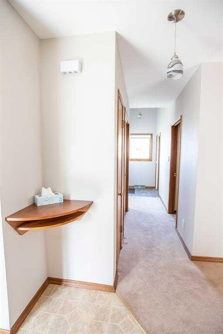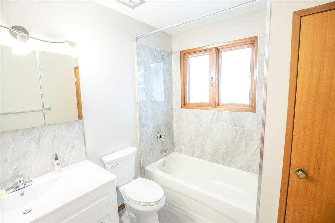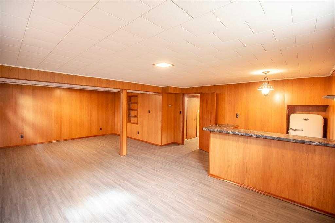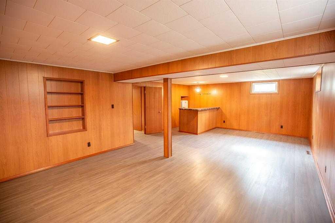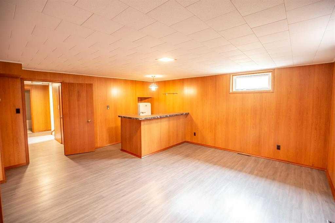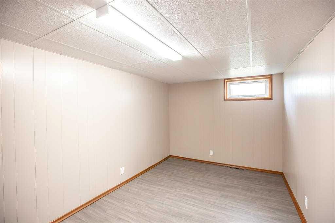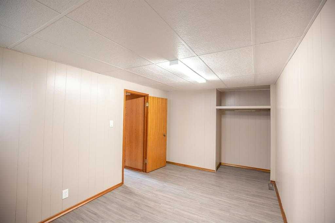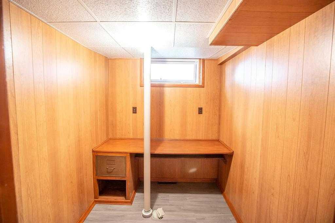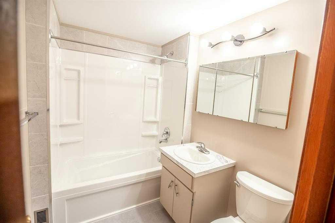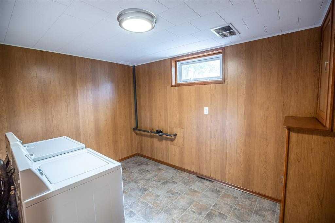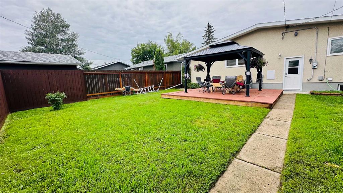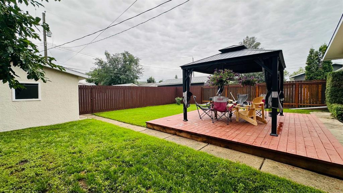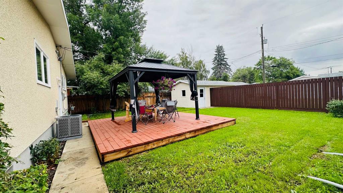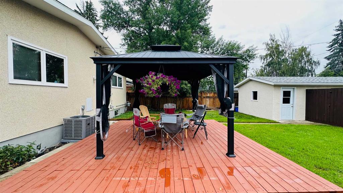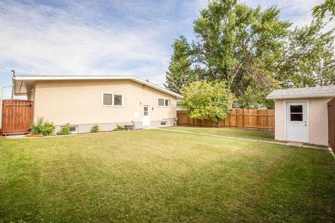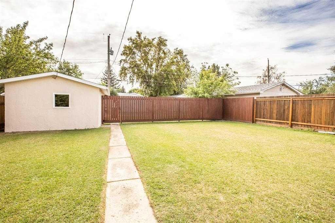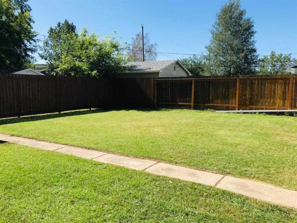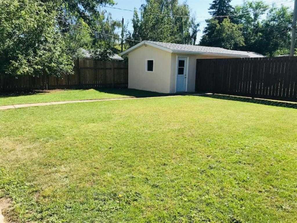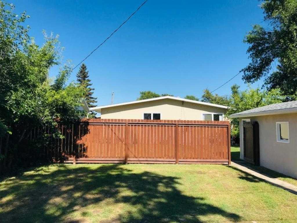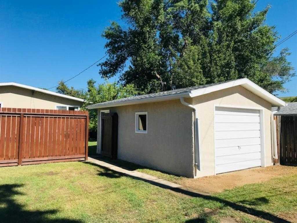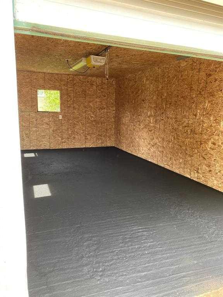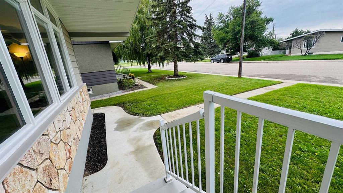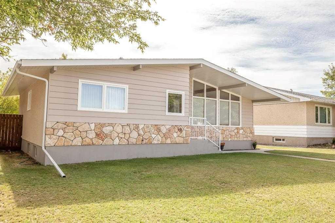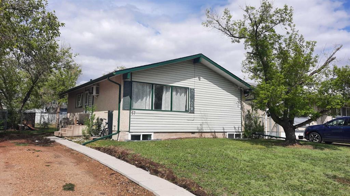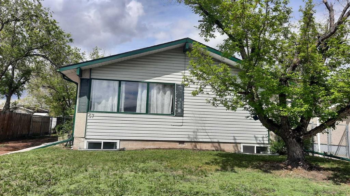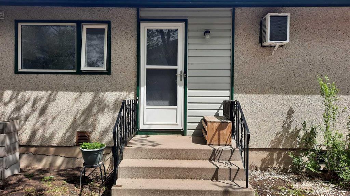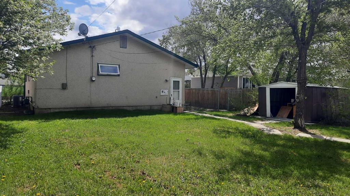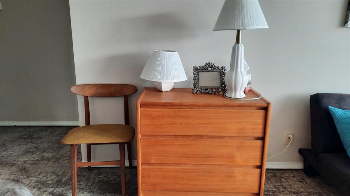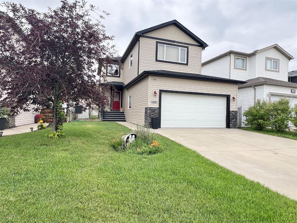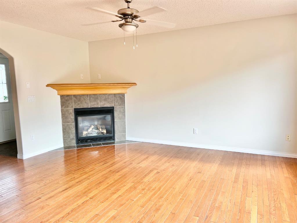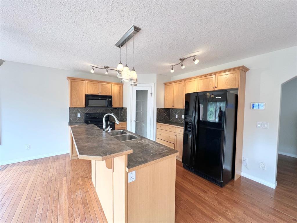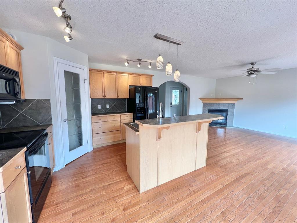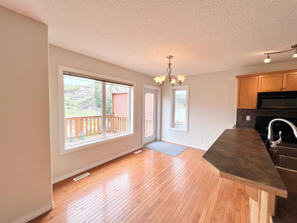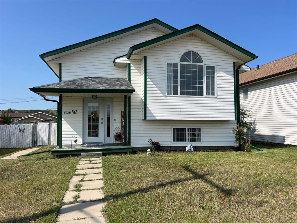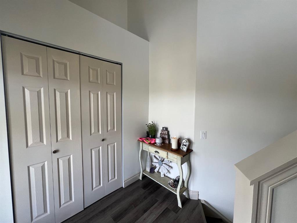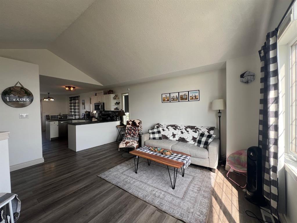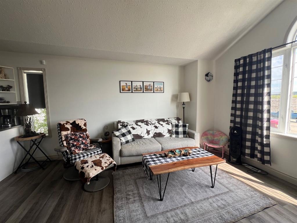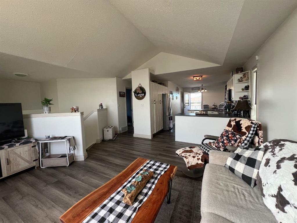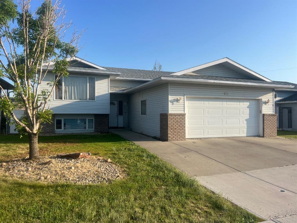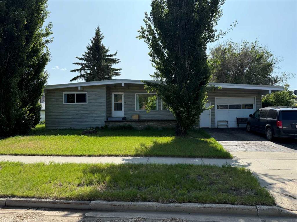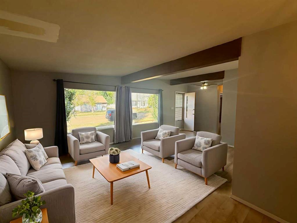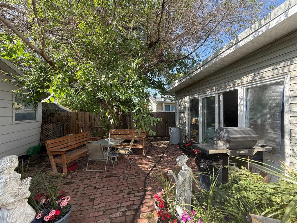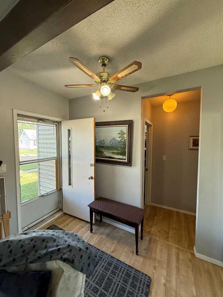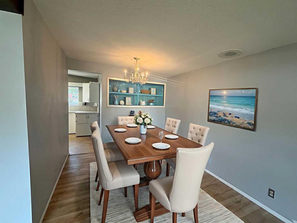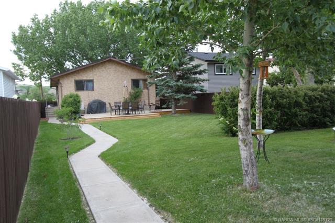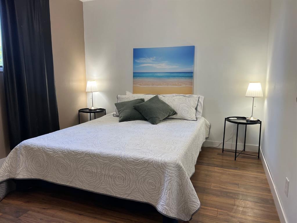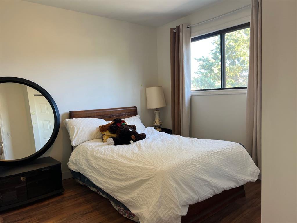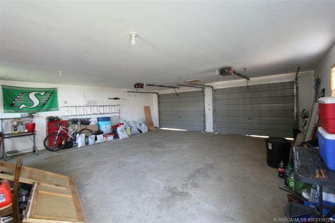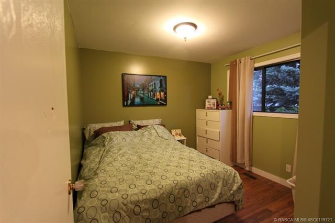418 15 Street E
Drumheller T0J 0Y5
MLS® Number: A2236763
$ 349,900
3
BEDROOMS
2 + 0
BATHROOMS
1966
YEAR BUILT
***IMMACULATELY RENOVATED RIVERSIDE BUNGALOW*** This spacious 1,287sqft fully developed family home has all the space you’ve been hoping for!!! From 2 beautifully renovated 4pce bathrooms to the large bedrooms and spacious kitchen with newer stainless steel appliances leading into the open living room plus dining room featuring vaulted beamed ceilings and loads of natural light you will be impressed from start to finish!!! As you move downstairs you’ll find a fully developed basement with massive family room with wet bar great for entertaining!!! When it comes to your yard you’ll fall in love with the fenced 50 X 120ft beautifully landscaped lot shaded by the mature trees and relaxing gazebo plus lots of room for the RV!!! All walking distance to schools, parks, playgrounds, Drumheller's scenic nature trails and shopping, all in spectacular Riverside truly one of Drumheller’s most desired locations!!! ***NEW HIGH EFFICIENCY FURNACE, CENTRAL AIR, ELECTRICAL PANEL AND DECK ALL IN THE PAST 4 YEARS***
| COMMUNITY | Riverview Park |
| PROPERTY TYPE | Detached |
| BUILDING TYPE | House |
| STYLE | Bungalow |
| YEAR BUILT | 1966 |
| SQUARE FOOTAGE | 1,287 |
| BEDROOMS | 3 |
| BATHROOMS | 2.00 |
| BASEMENT | Finished, Full |
| AMENITIES | |
| APPLIANCES | Central Air Conditioner, Dishwasher, Dryer, Electric Range, Garage Control(s), Garburator, Refrigerator, Washer, Window Coverings |
| COOLING | Central Air |
| FIREPLACE | N/A |
| FLOORING | Carpet, Laminate, Linoleum |
| HEATING | Forced Air, Natural Gas |
| LAUNDRY | In Basement |
| LOT FEATURES | Back Lane, Back Yard, Standard Shaped Lot, Street Lighting |
| PARKING | Off Street, Single Garage Detached |
| RESTRICTIONS | None Known |
| ROOF | Asphalt Shingle |
| TITLE | Fee Simple |
| BROKER | Royal LePage Wildrose Real Estate-Drumheller |
| ROOMS | DIMENSIONS (m) | LEVEL |
|---|---|---|
| Family Room | 26`7" x 14`11" | Basement |
| Bedroom | 15`5" x 9`5" | Basement |
| Office | 7`6" x 6`3" | Basement |
| Laundry | 8`3" x 11`5" | Basement |
| 4pc Bathroom | Basement | |
| Living Room | 13`6" x 20`5" | Main |
| Dining Room | 12`0" x 9`5" | Main |
| Kitchen | 12`1" x 13`2" | Main |
| Bedroom - Primary | 12`1" x 12`4" | Main |
| Bedroom | 11`11" x 12`0" | Main |
| 4pc Bathroom | Main |

