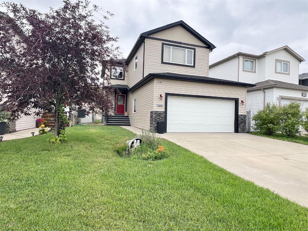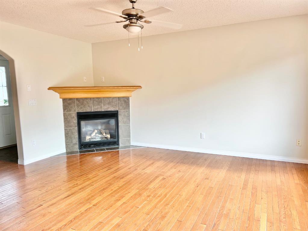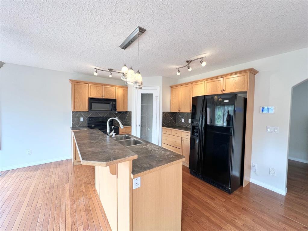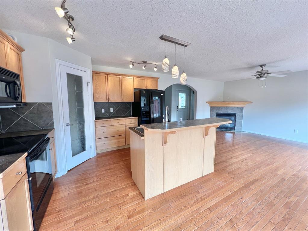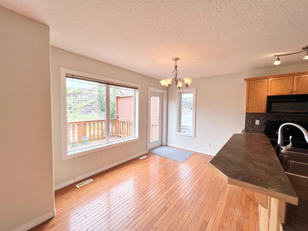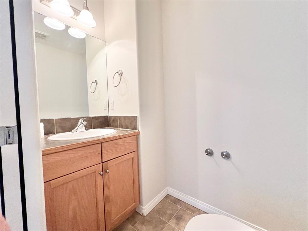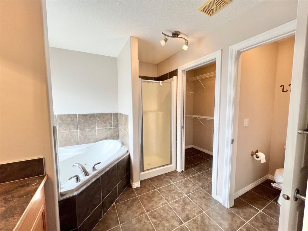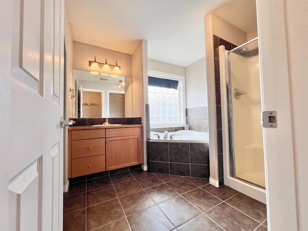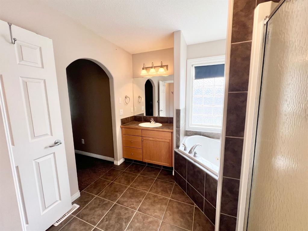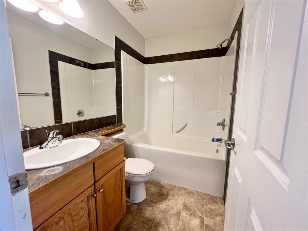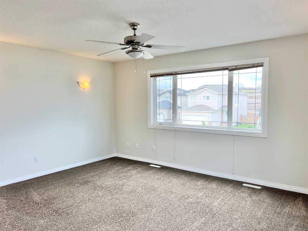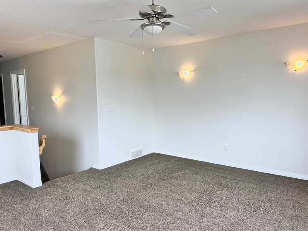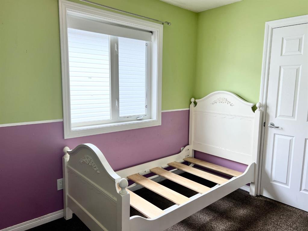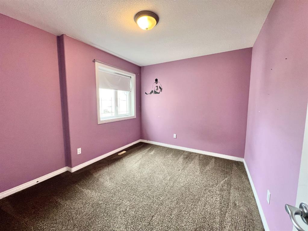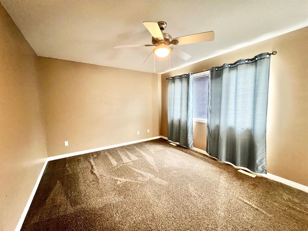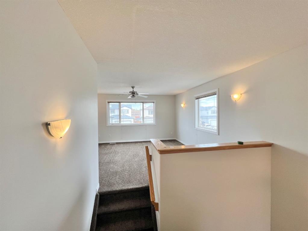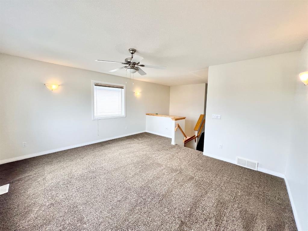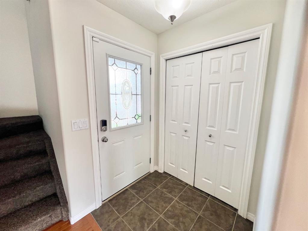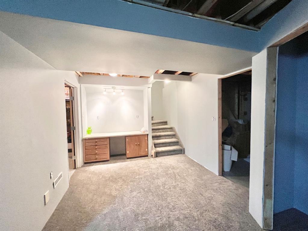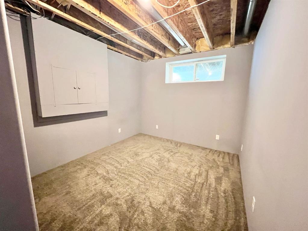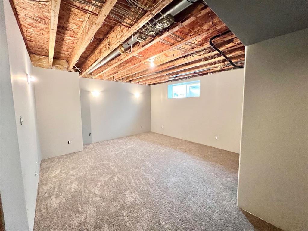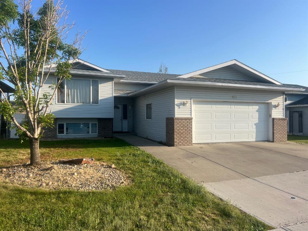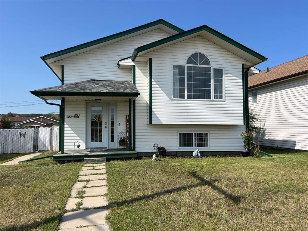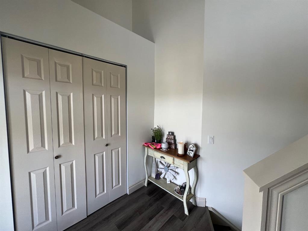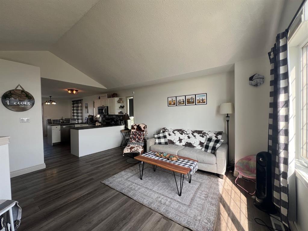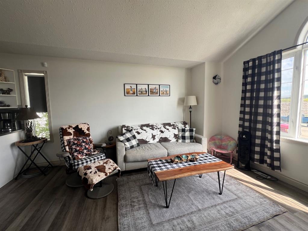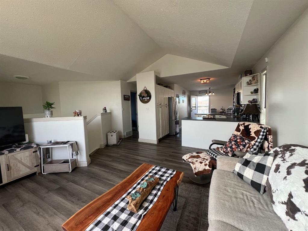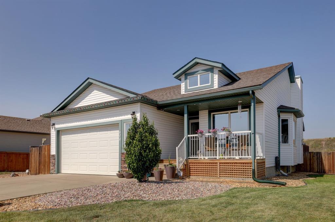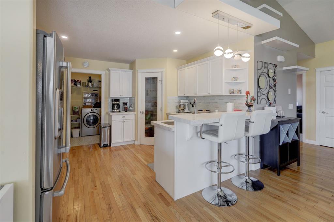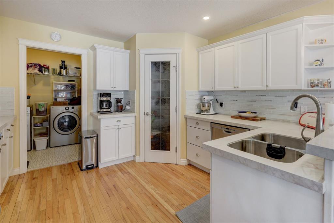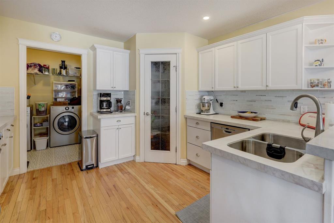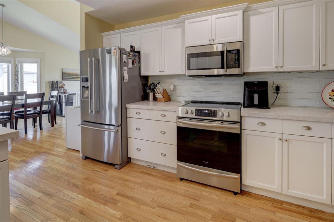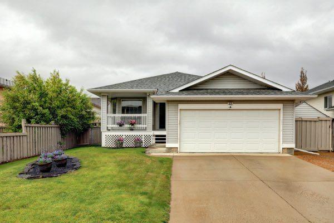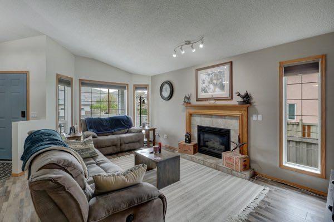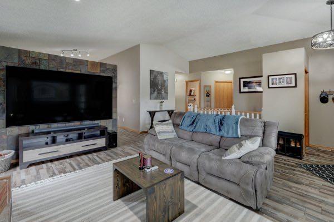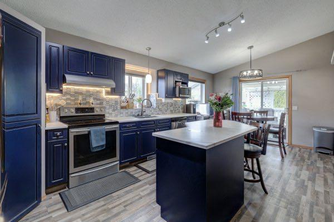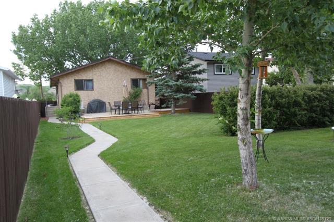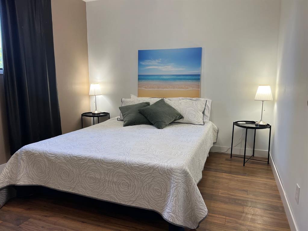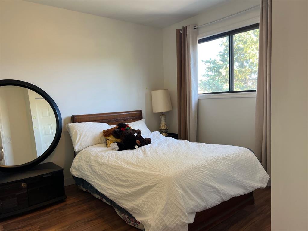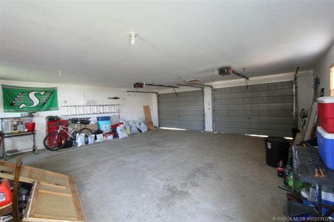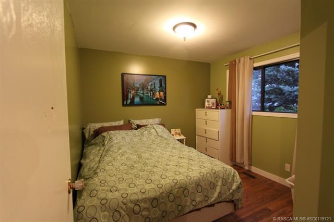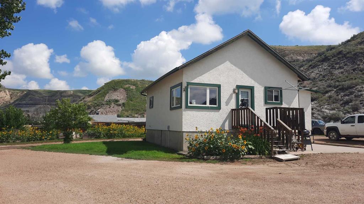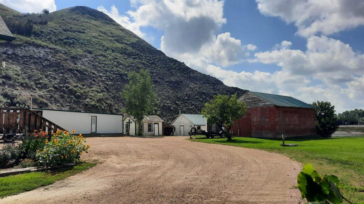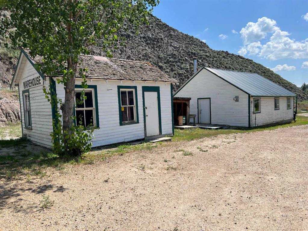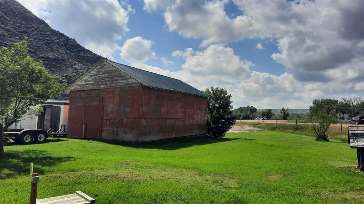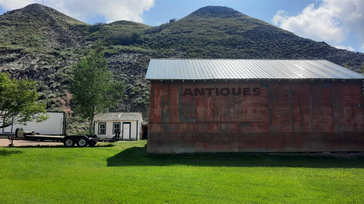1014 1 Street SW
Drumheller T0J0Y6
MLS® Number: A2241489
$ 399,900
4
BEDROOMS
2 + 1
BATHROOMS
1,641
SQUARE FEET
2006
YEAR BUILT
Bright, Bold & Backing Onto the Badlands Tucked onto a family friendly Street with nothing but rolling hills behind you—welcome home. This inviting two-storey home blends family function with scenic beauty. With a front-attached garage and a bright, open layout, this home features three spacious bedrooms upstairs, including a serene primary suite with a four-piece ensuite and a luxurious soaker tub. A bonus room adds extra space for movie nights, playtime, or a peaceful retreat. Main floor living is stylish and practical, with hardwood floors, and a convenient two-piece bath, large windows to enjoy the wildlife envy of the Hills. The partially developed basement comes with a bathroom rough-in—ready for your finishing touch an extra bedroom and a rec room space. And the best part? Step out back to a yard that opens right onto the breathtaking Badlands—no neighbours behind, just nature. Let the kids explore the hills while you soak in the view. This one’s not just a house—it’s your home on the edge of adventure.
| COMMUNITY | Bankview |
| PROPERTY TYPE | Detached |
| BUILDING TYPE | House |
| STYLE | 2 Storey |
| YEAR BUILT | 2006 |
| SQUARE FOOTAGE | 1,641 |
| BEDROOMS | 4 |
| BATHROOMS | 3.00 |
| BASEMENT | Full, Partially Finished |
| AMENITIES | |
| APPLIANCES | Dishwasher, Electric Stove, Refrigerator, Washer/Dryer |
| COOLING | Central Air |
| FIREPLACE | Gas, Living Room, Mantle |
| FLOORING | Hardwood |
| HEATING | Forced Air, Natural Gas |
| LAUNDRY | Main Level |
| LOT FEATURES | Back Lane, Back Yard, Cul-De-Sac, Front Yard |
| PARKING | Double Garage Attached |
| RESTRICTIONS | None Known |
| ROOF | Asphalt Shingle |
| TITLE | Fee Simple |
| BROKER | Century 21 Masters |
| ROOMS | DIMENSIONS (m) | LEVEL |
|---|---|---|
| Bedroom | 12`0" x 8`0" | Basement |
| 2pc Bathroom | Main | |
| Bedroom | 10`7" x 9`10" | Upper |
| Bedroom | 11`0" x 7`6" | Upper |
| Bonus Room | 15`0" x 12`6" | Upper |
| 4pc Bathroom | Upper | |
| Bedroom - Primary | 15`0" x 11`6" | Upper |
| 4pc Ensuite bath | Upper |

