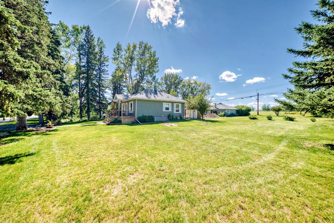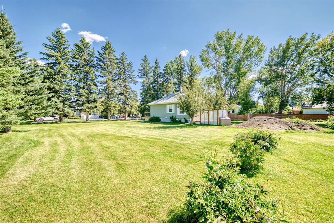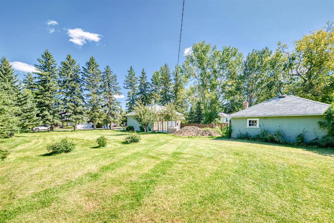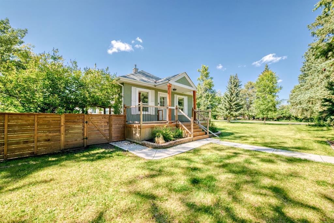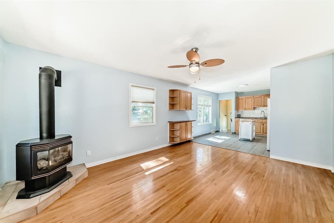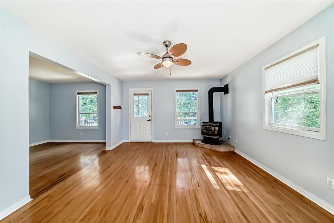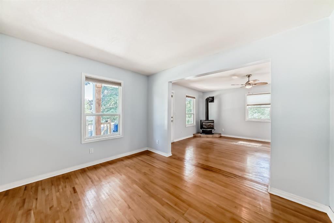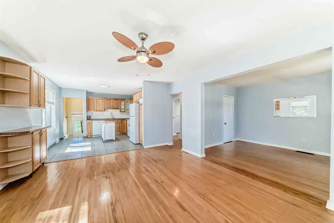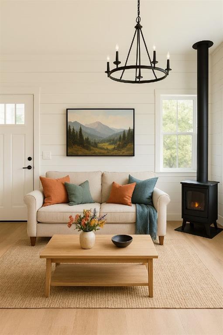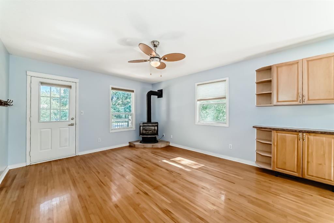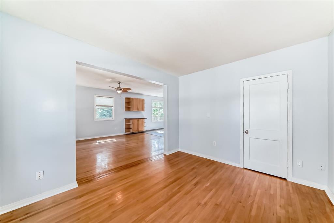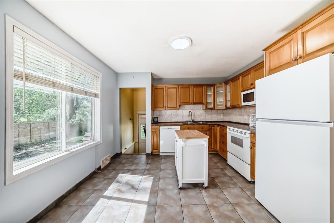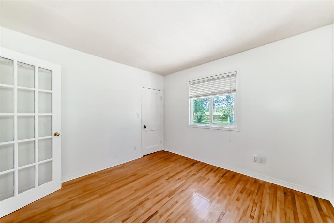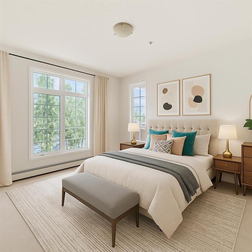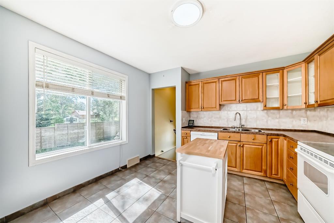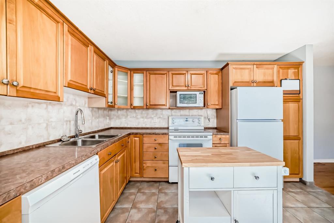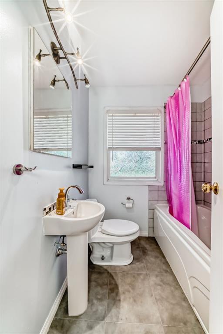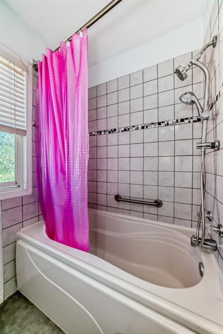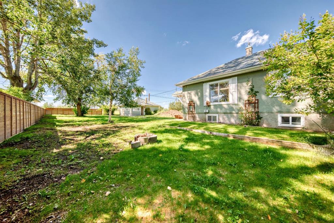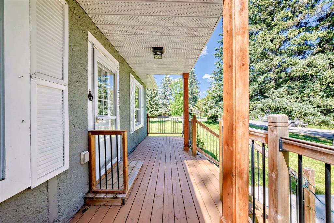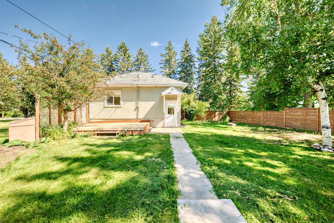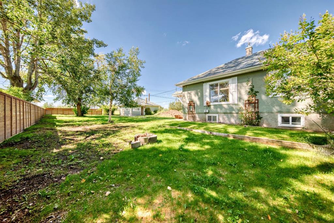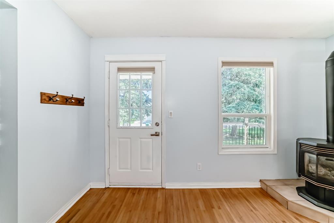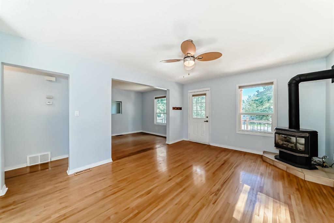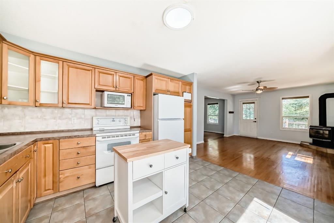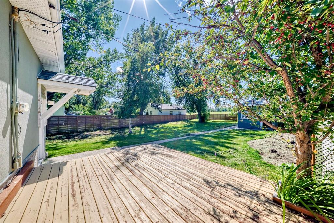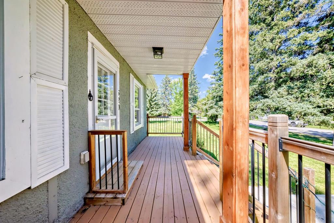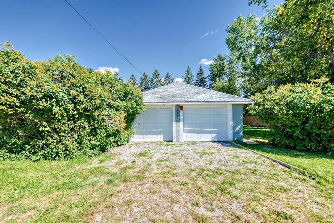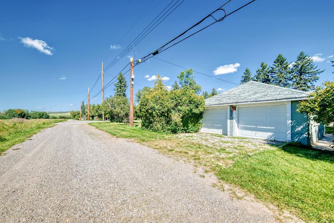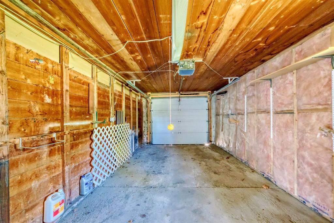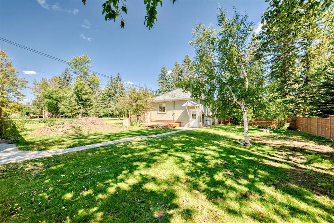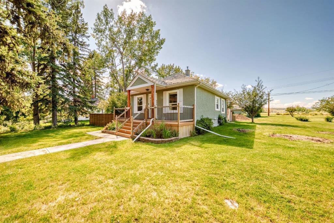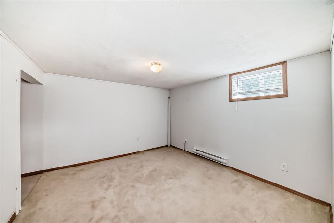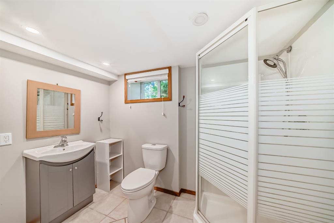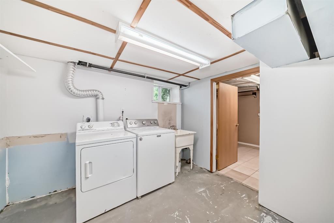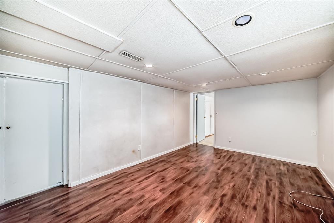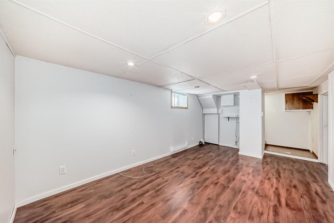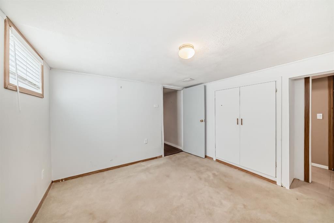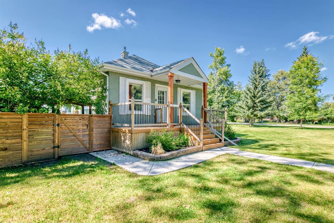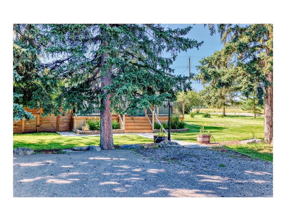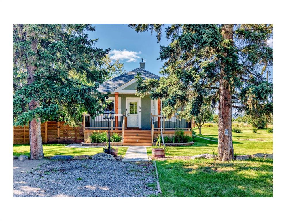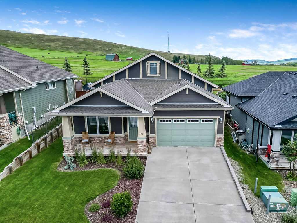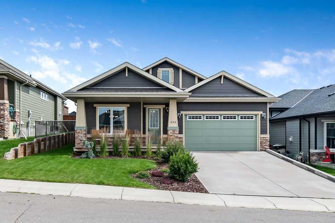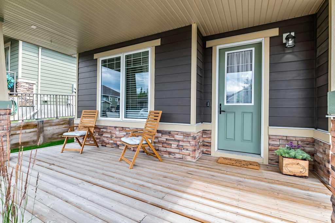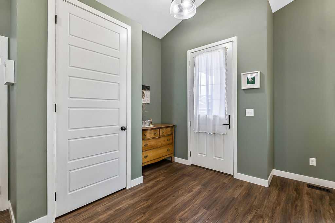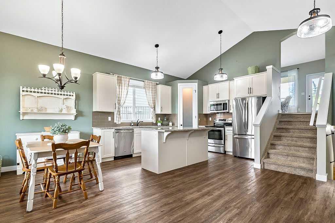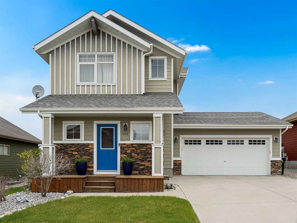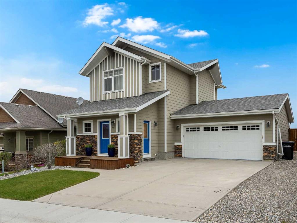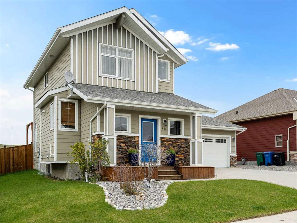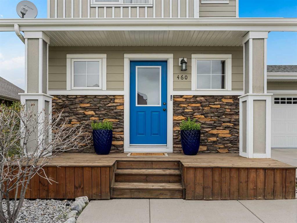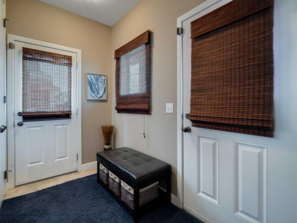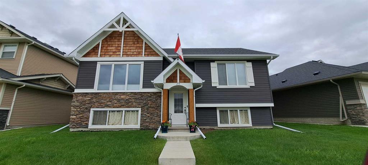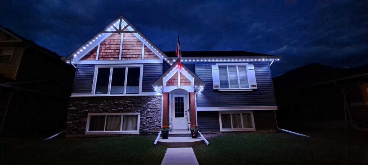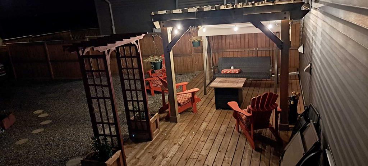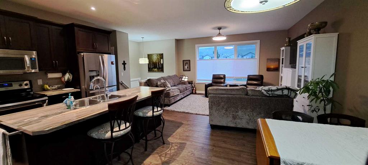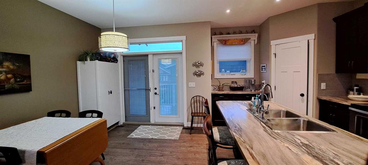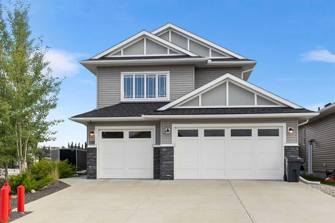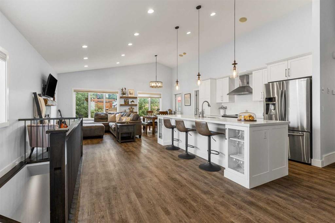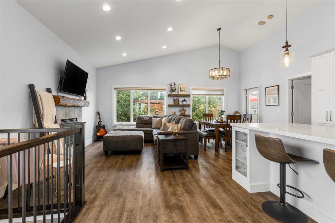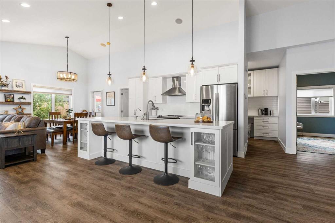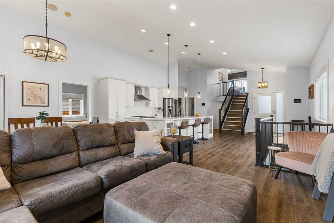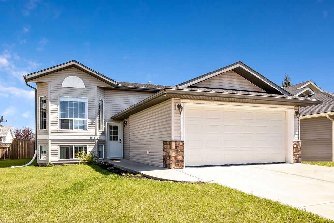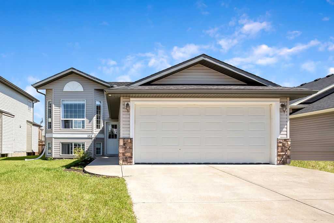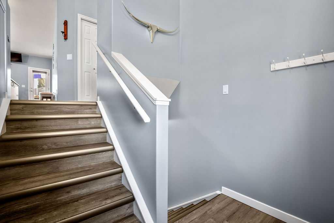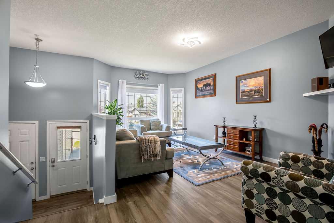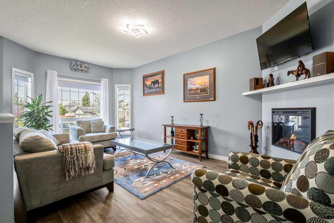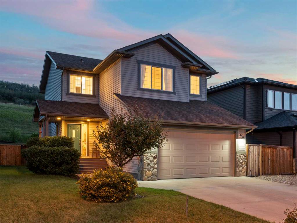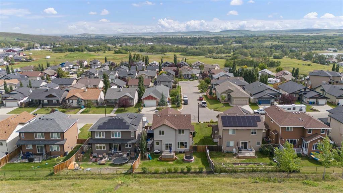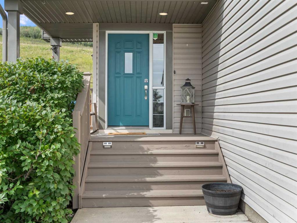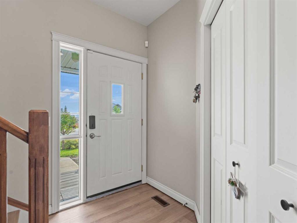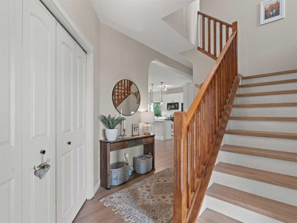$ 658,000
2
BEDROOMS
2 + 0
BATHROOMS
792
SQUARE FEET
1928
YEAR BUILT
Enjoy your own .41 acre (approx 120 x 150 feet) corner lot across the alley from the Turner Valley golf course and breathe in your own mountain view! This sought-after area is on a desirable street, and features a well-kept older home, mature trees, double parking pad in front and double garage in the back. The home is complemented by 65 feet of green space beside the main house, offering room to expand, garden, or to simply enjoy your own private space. Diamond Valley is vibrant community with a hospital, schools, outdoor pool, craft brewers, art galleries, and many community groups. Take your dog down the road to river and stroll through the woods. Make Diamond Valley your home and appreciate the small town big every day of the week!
| COMMUNITY | |
| PROPERTY TYPE | Detached |
| BUILDING TYPE | House |
| STYLE | Bungalow |
| YEAR BUILT | 1928 |
| SQUARE FOOTAGE | 792 |
| BEDROOMS | 2 |
| BATHROOMS | 2.00 |
| BASEMENT | Partial, Partially Finished |
| AMENITIES | |
| APPLIANCES | Dishwasher, Electric Stove, Microwave, Refrigerator, Washer/Dryer |
| COOLING | None |
| FIREPLACE | Free Standing, Gas, Living Room |
| FLOORING | Ceramic Tile, Hardwood |
| HEATING | Baseboard, Electric, Mid Efficiency, Fireplace(s), Natural Gas |
| LAUNDRY | In Basement |
| LOT FEATURES | Back Lane, Back Yard, Corner Lot, Front Yard, Garden, Lawn, Level, Many Trees, On Golf Course, Rectangular Lot, Views |
| PARKING | Alley Access, Double Garage Detached, Front Drive, Parking Pad |
| RESTRICTIONS | None Known |
| ROOF | Asphalt Shingle |
| TITLE | Fee Simple |
| BROKER | MaxWell Capital Realty |
| ROOMS | DIMENSIONS (m) | LEVEL |
|---|---|---|
| Game Room | 14`6" x 10`0" | Basement |
| Laundry | 10`3" x 9`1" | Basement |
| Furnace/Utility Room | 8`11" x 11`3" | Basement |
| 3pc Bathroom | 5`6" x 8`8" | Basement |
| Bedroom | 11`1" x 10`4" | Basement |
| Storage | 6`0" x 2`1" | Basement |
| Dining Room | 12`0" x 9`11" | Main |
| Covered Porch | 24`0" x 6`3" | Main |
| Living Room | 16`1" x 12`9" | Main |
| Entrance | 3`0" x 4`0" | Main |
| Kitchen With Eating Area | 12`6" x 11`8" | Main |
| 4pc Bathroom | 6`2" x 6`1" | Main |
| Bedroom - Primary | 10`11" x 11`1" | Main |
| Entrance | 3`0" x 2`10" | Main |
| Balcony | 10`9" x 16`4" | Main |

