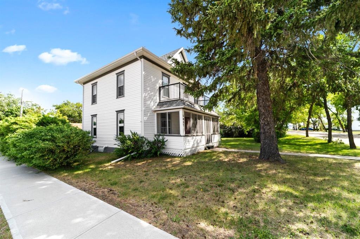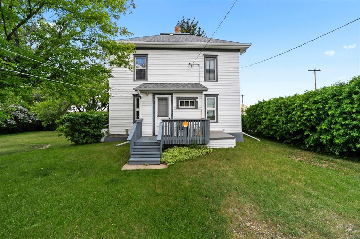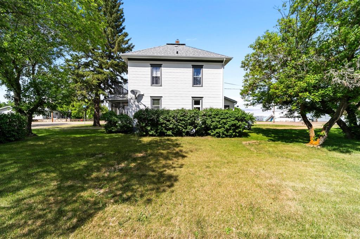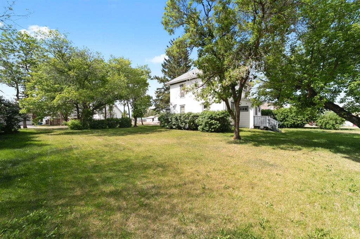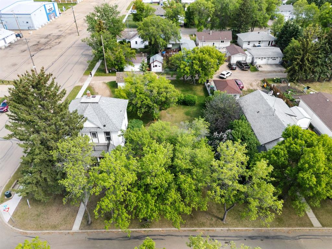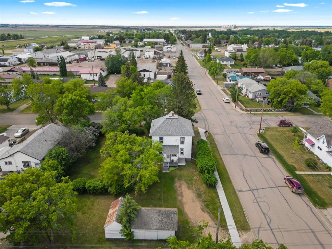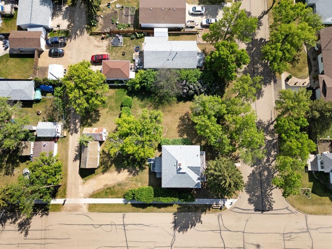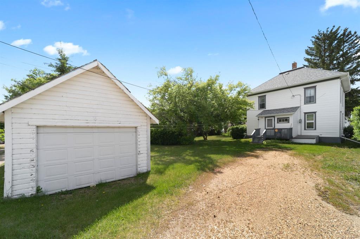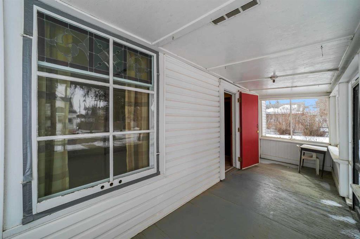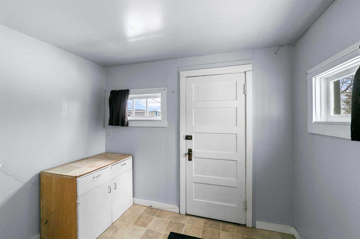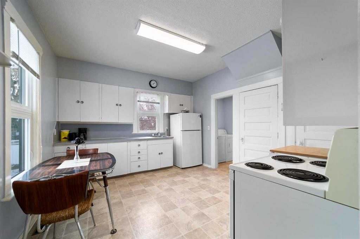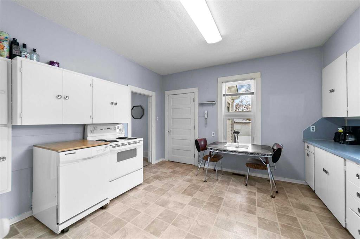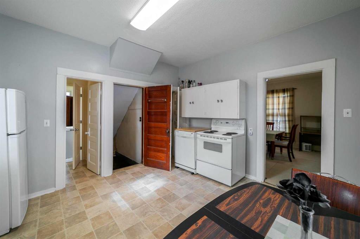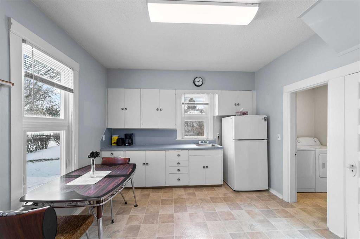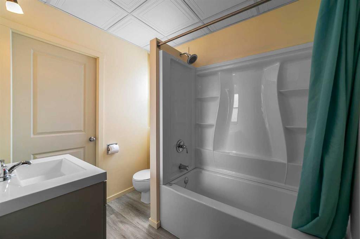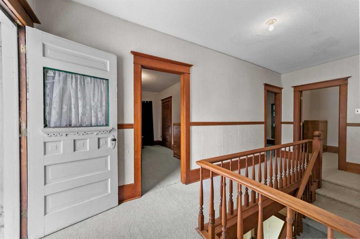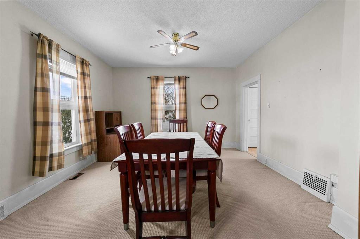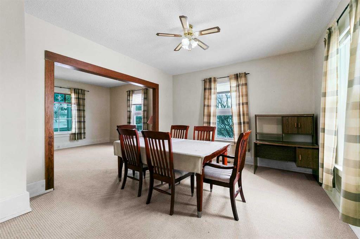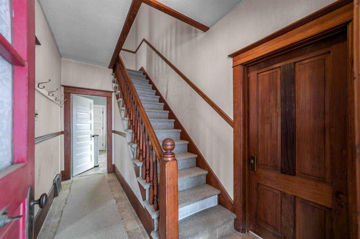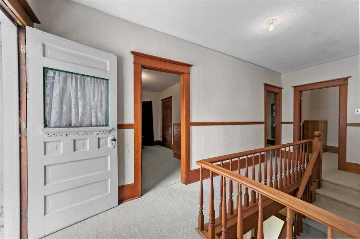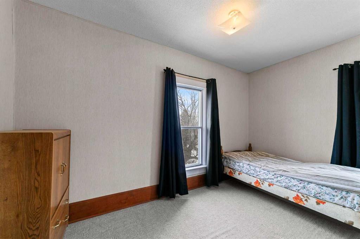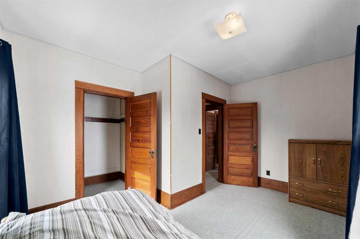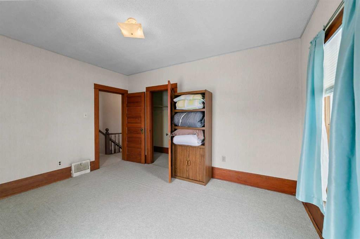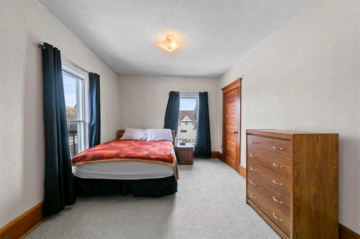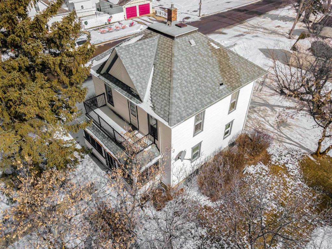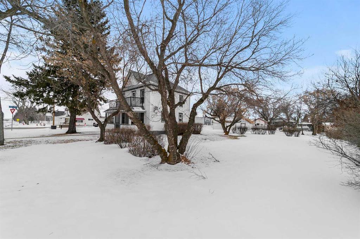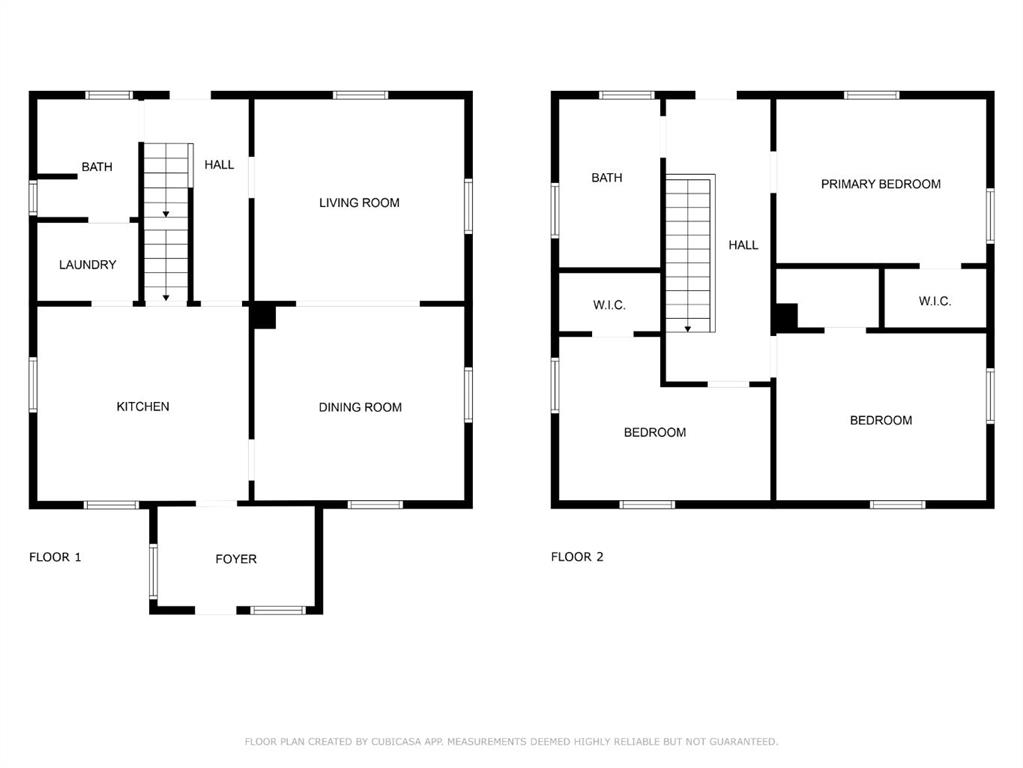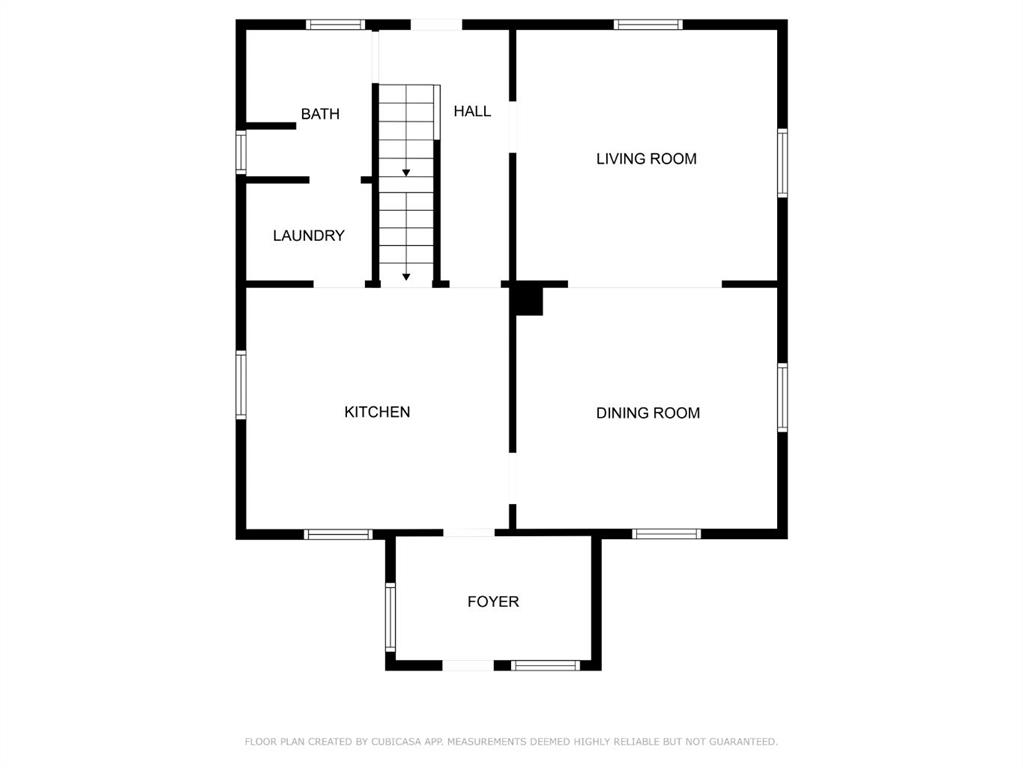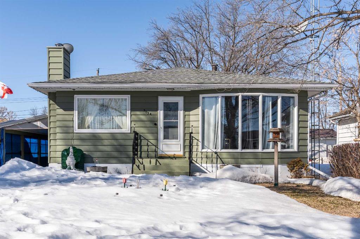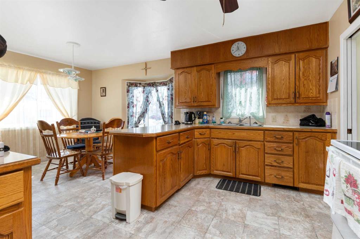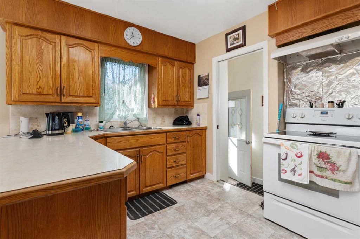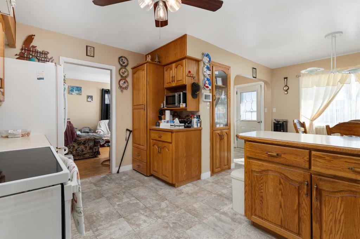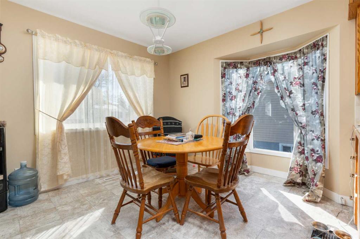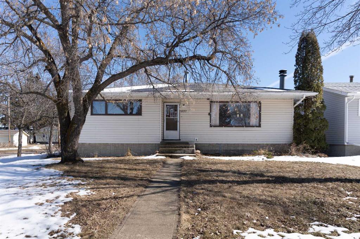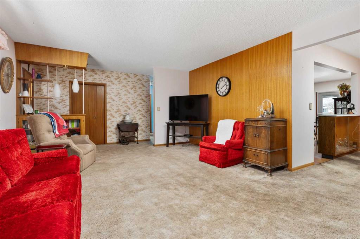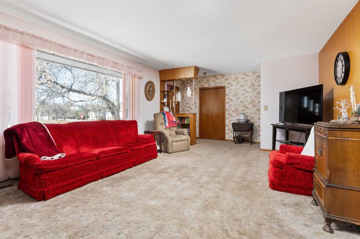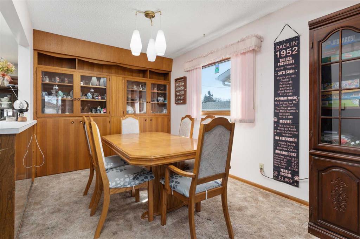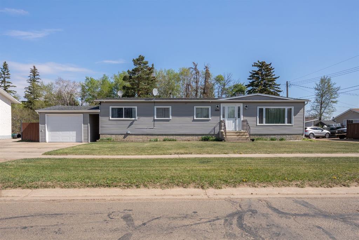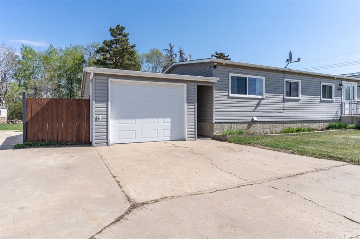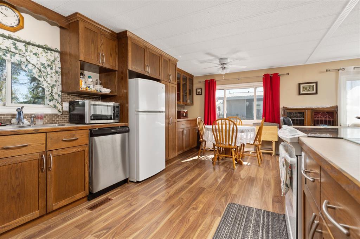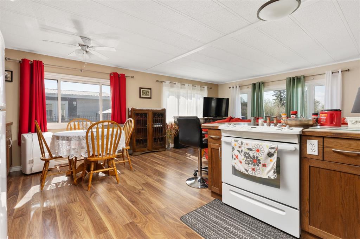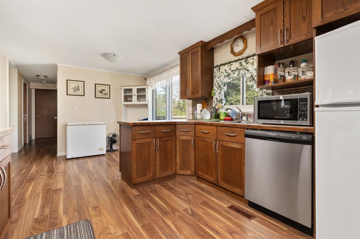$ 244,900
3
BEDROOMS
2 + 0
BATHROOMS
1,529
SQUARE FEET
1911
YEAR BUILT
Welcome to your dream home in the picturesque Town of Daysland, just 25 minutes from Camrose and a mere hour from Edmonton. This delightful two-story residence, located on a generous double corner lot (100x120), is surrounded by mature trees and offers the perfect canvas for easy landscaping. Step inside to discover a home that has been meticulously cared for, with recent updates ensuring comfort and peace of mind. Notable improvements include a new water softener installed in 2022, a water heater replaced in 2020, and a furnace updated in 2019. The home boasts a modern 100 amp electrical panel installed in 2020, a new thermostat for efficient climate control, and shingles installed in 2010, while the durable vinyl siding was added in 2002. You’ll appreciate the main floor windows, updated in 2014/2015, along with sturdy aluminum windows upstairs. The spacious back door entry allows for easy access, leading directly into the kitchen for added convenience. But wait, there’s more! Recent upgrades have redefined this classic beauty. You’ll love the newly added main floor laundry and the stunning brand new 4-piece bathroom, which perfectly complements the additional 3-piece bathroom upstairs. The upper level features three large bedrooms, each with its own walk-in closet, ensuring plenty of storage space for your needs. Step out onto the expansive balcony overlooking the front yard, complete with aluminum railing and composite flooring—an ideal spot for sipping your morning coffee or enjoying sunsets. This residence beautifully marries modern conveniences with the timeless charm of its 1911 roots, featuring solid wood trim and classic doors with brass handles radiating character throughout the home. Enjoy the oversized enclosed front deck (over 150 square feet), perfect for quiet reading sessions or simply soaking up the fresh air. The yard also hosts a detached single garage that could easily be transformed into a creative workshop—imagine the possibilities! The clean and dry basement, finished with 1x4 treated spruce planks, is home to your updated electrical panel, sump pump, water softener, and furnace, providing excellent storage options or potential for further development. Don’t miss out on this exceptional property that offers a home and a lifestyle filled with vintage charm and modern comforts. This is the perfect opportunity to add your personal flair and make lasting memories in your new Daysland home!
| COMMUNITY | |
| PROPERTY TYPE | Detached |
| BUILDING TYPE | House |
| STYLE | 2 Storey |
| YEAR BUILT | 1911 |
| SQUARE FOOTAGE | 1,529 |
| BEDROOMS | 3 |
| BATHROOMS | 2.00 |
| BASEMENT | Full, Unfinished |
| AMENITIES | |
| APPLIANCES | Dishwasher, Electric Stove, Refrigerator, Washer/Dryer, Window Coverings |
| COOLING | None |
| FIREPLACE | N/A |
| FLOORING | Carpet, Linoleum, Vinyl |
| HEATING | Forced Air, Natural Gas |
| LAUNDRY | Laundry Room, Main Level |
| LOT FEATURES | Back Lane, Back Yard, Corner Lot, Few Trees, Front Yard, Level, Low Maintenance Landscape |
| PARKING | Off Street, RV Access/Parking, Single Garage Detached |
| RESTRICTIONS | None Known |
| ROOF | Asphalt |
| TITLE | Fee Simple |
| BROKER | Coldwell Banker Battle River Realty |
| ROOMS | DIMENSIONS (m) | LEVEL |
|---|---|---|
| Storage | 22`1" x 20`4" | Basement |
| Porch - Enclosed | 22`0" x 7`0" | Main |
| Entrance | 6`2" x 9`4" | Main |
| Eat in Kitchen | 13`3" x 11`8" | Main |
| Laundry | 5`6" x 4`9" | Main |
| Dining Room | 13`5" x 12`5" | Main |
| Living Room | 13`5" x 12`5" | Main |
| 4pc Bathroom | 7`11" x 6`3" | Main |
| Bedroom | 13`5" x 10`3" | Upper |
| Walk-In Closet | 3`6" x 6`4" | Upper |
| Bedroom - Primary | 13`5" x 10`7" | Upper |
| Walk-In Closet | 3`5" x 6`5" | Upper |
| Bedroom | 10`2" x 13`5" | Upper |
| Walk-In Closet | 3`6" x 6`7" | Upper |
| 3pc Bathroom | 10`7" x 6`3" | Upper |

