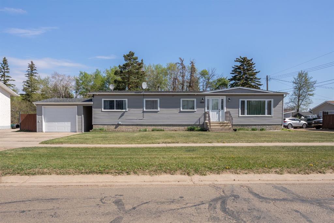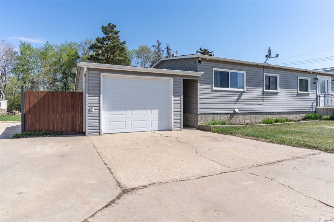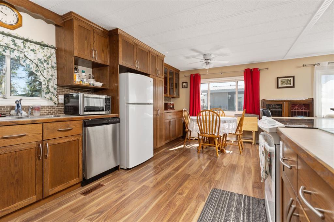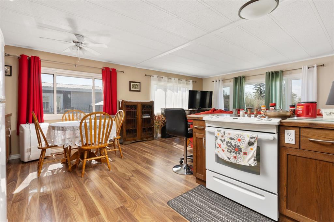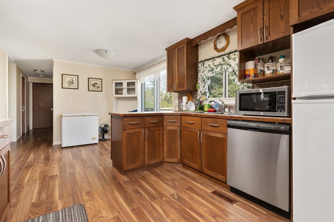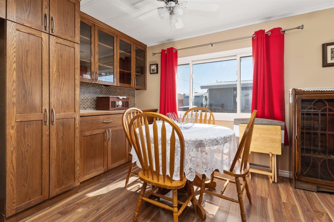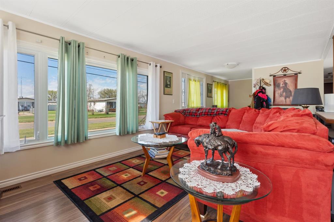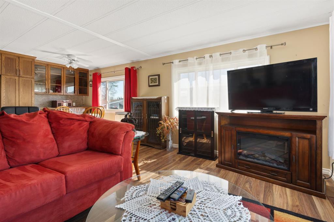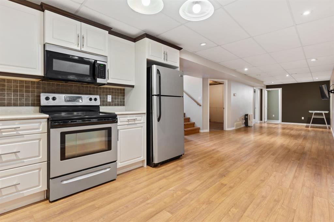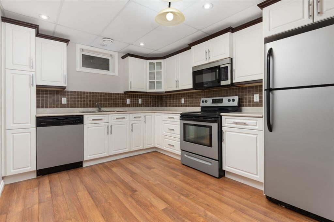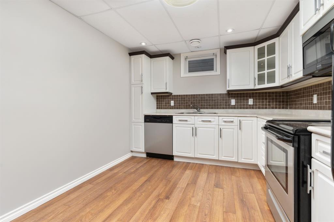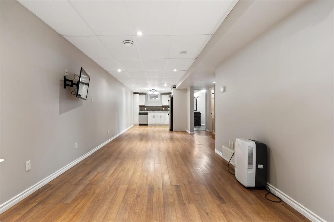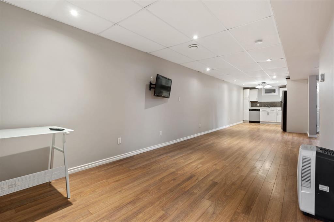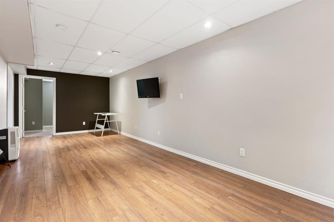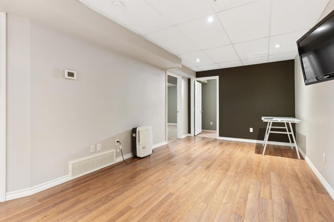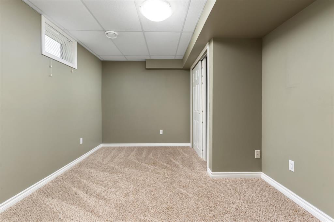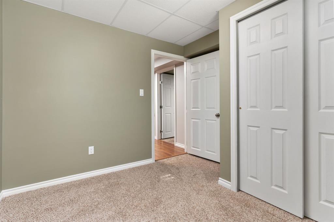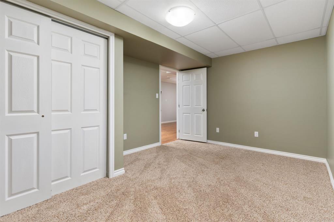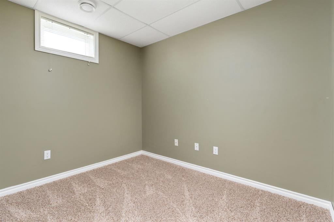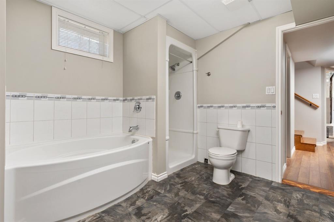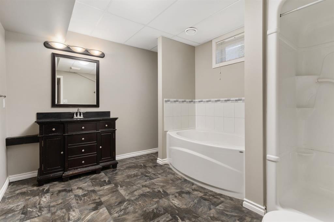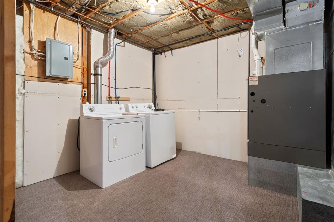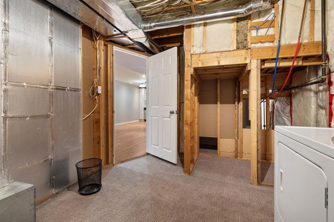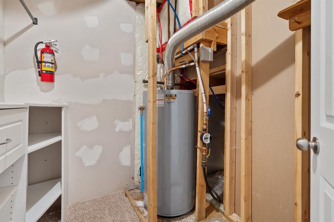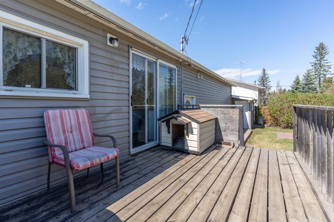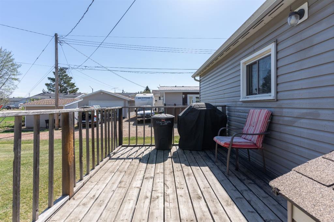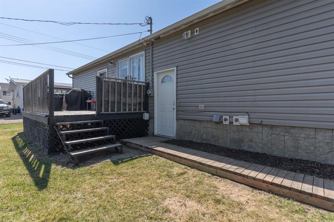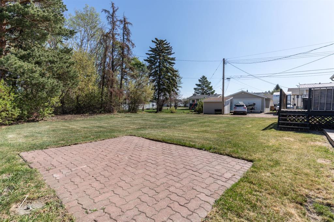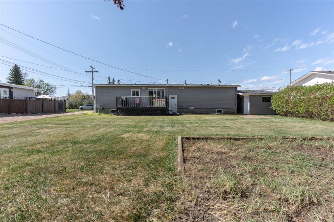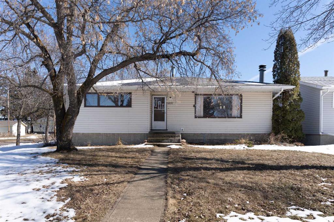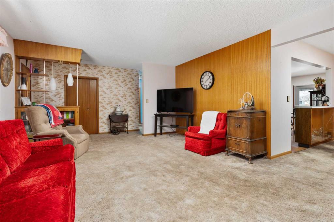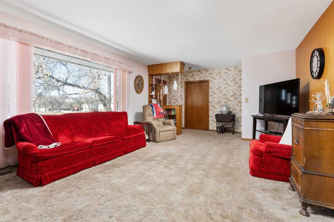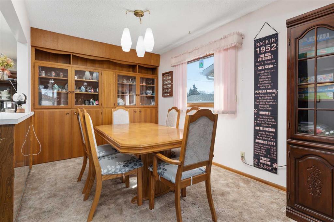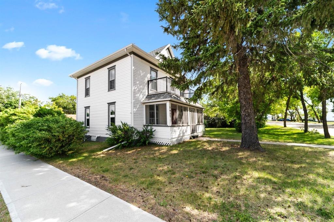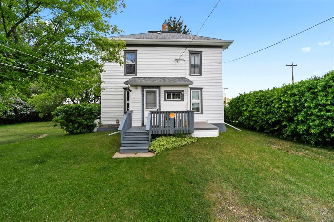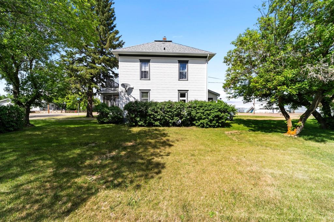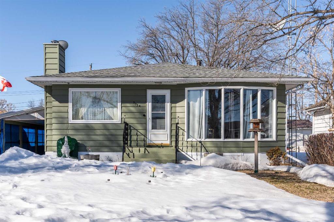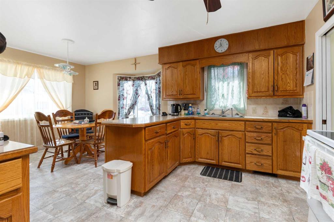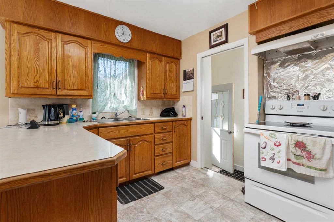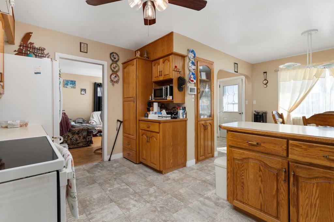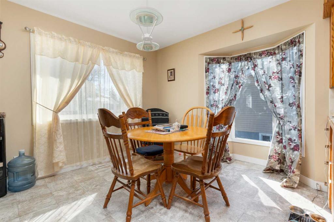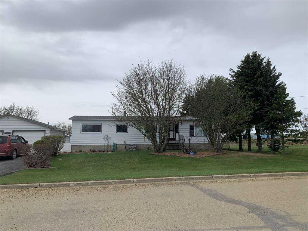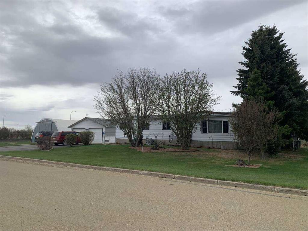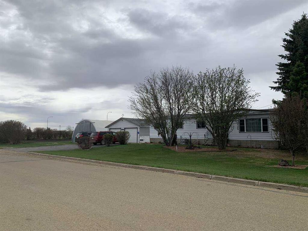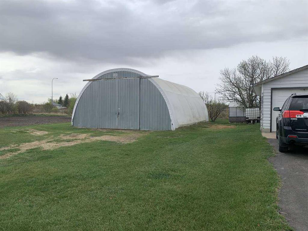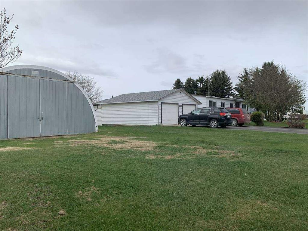5410 51 Avenue
Daysland T0B 1A0
MLS® Number: A2219774
$ 265,000
4
BEDROOMS
2 + 1
BATHROOMS
1,177
SQUARE FEET
1976
YEAR BUILT
This well-maintained bungalow offers a thoughtful and versatile layout suitable for a variety of living arrangements. The main level features an open-concept design with large windows that fill the space with natural light. You'll appreciate the custom cabinetry, center island, and beautiful built-in hutch in the kitchen. Patio doors off the dining area lead to a back deck—perfect for enjoying the outdoors. This floor includes two bedrooms, including a spacious primary suite with a walk-in closet and 4-piece ensuite, as well as a convenient 2-piece bath with laundry. Just off the front entrance, there’s a handy flex space that works well as a mudroom or a cozy office nook. A separate rear entrance leads to a bright lower level with updated finishes, including a second kitchen, open living area, full bathroom with soaker tub and shower, laundry, and two additional bedrooms. The property can also be converted back to a traditional single-family home with minimal changes if desired. Located in the welcoming community of Daysland, you’ll enjoy the convenience of nearby amenities including a hospital, school, and a charming main street. Additional features include a detached garage and extended parking pad—ideal for accommodating extra vehicles.
| COMMUNITY | Daysland |
| PROPERTY TYPE | Detached |
| BUILDING TYPE | Manufactured House |
| STYLE | Bungalow |
| YEAR BUILT | 1976 |
| SQUARE FOOTAGE | 1,177 |
| BEDROOMS | 4 |
| BATHROOMS | 3.00 |
| BASEMENT | Separate/Exterior Entry, Finished, Full, Suite |
| AMENITIES | |
| APPLIANCES | See Remarks |
| COOLING | None |
| FIREPLACE | N/A |
| FLOORING | Hardwood |
| HEATING | Forced Air |
| LAUNDRY | Lower Level, Main Level |
| LOT FEATURES | Back Lane |
| PARKING | Driveway, Single Garage Detached |
| RESTRICTIONS | None Known |
| ROOF | Asphalt Shingle |
| TITLE | Fee Simple |
| BROKER | RE/MAX 1st Choice Realty |
| ROOMS | DIMENSIONS (m) | LEVEL |
|---|---|---|
| Living Room | 18`4" x 9`0" | Basement |
| Kitchen With Eating Area | 21`3" x 9`8" | Basement |
| Bedroom | 9`3" x 7`4" | Basement |
| Bedroom | 10`0" x 15`0" | Basement |
| 4pc Bathroom | Basement | |
| Living Room | 45`0" x 10`7" | Main |
| Kitchen With Eating Area | 25`5" x 10`8" | Main |
| Bedroom - Primary | 11`9" x 13`8" | Main |
| Bedroom | 101`4" x 7`0" | Main |
| 2pc Bathroom | Main | |
| 4pc Ensuite bath | Main |

