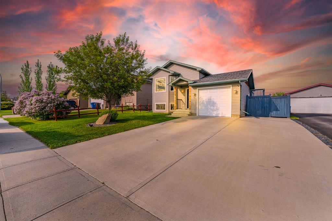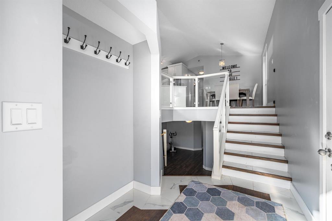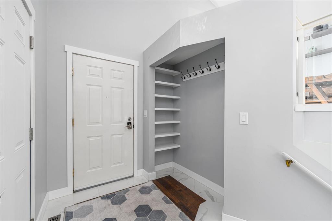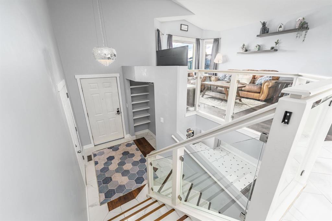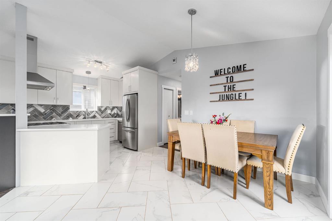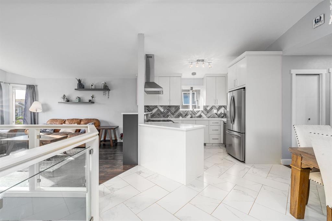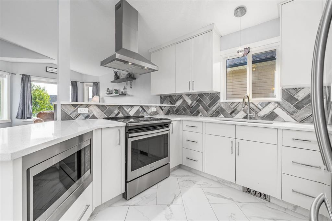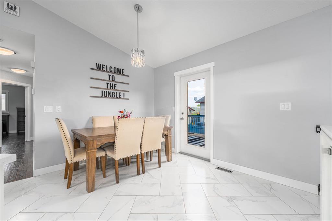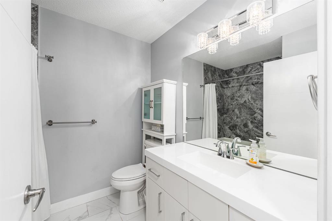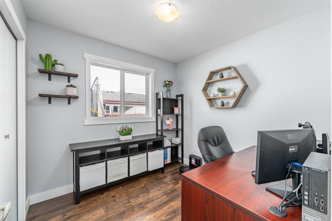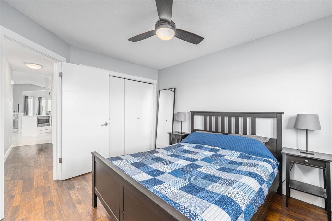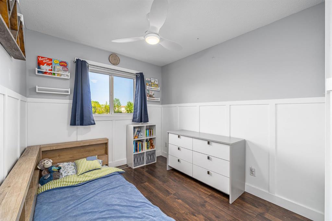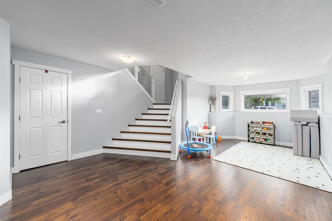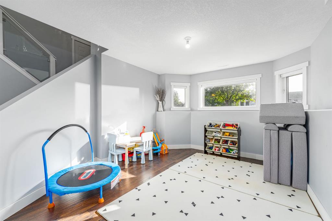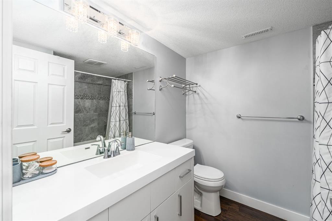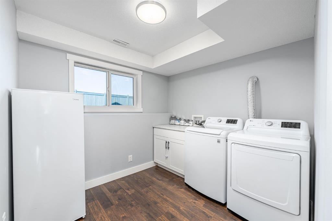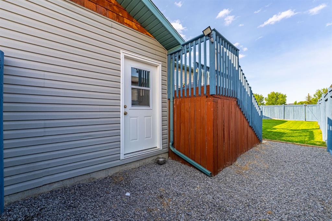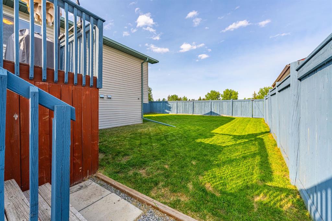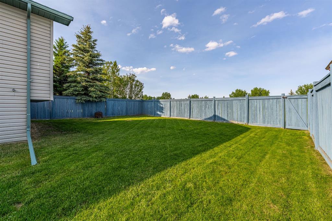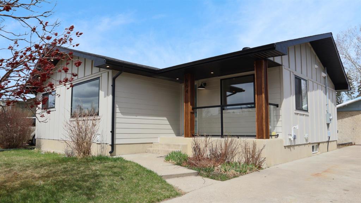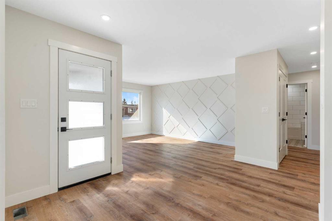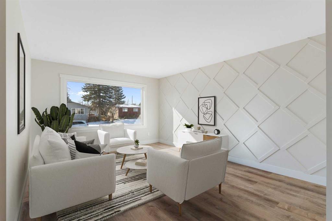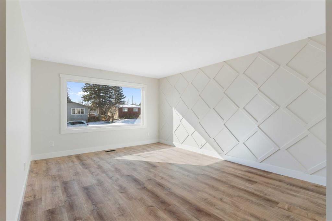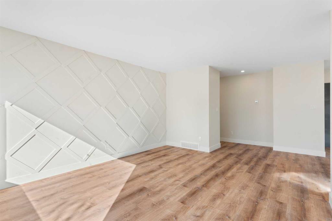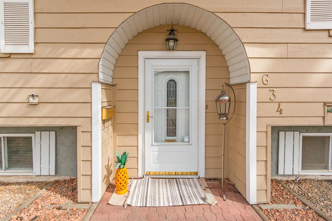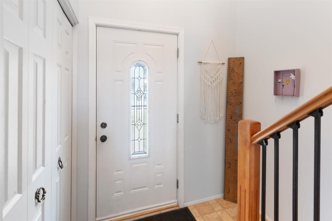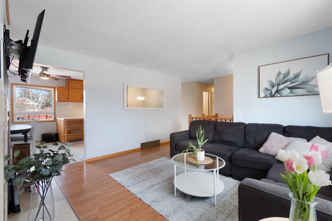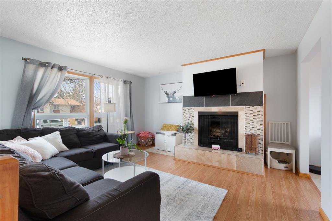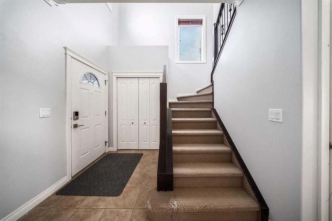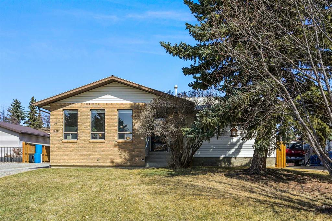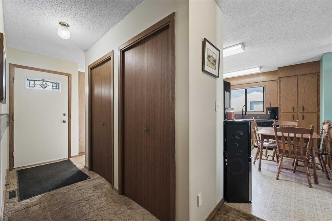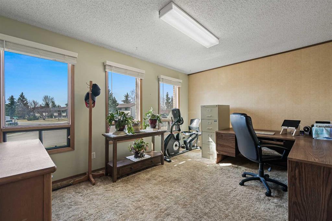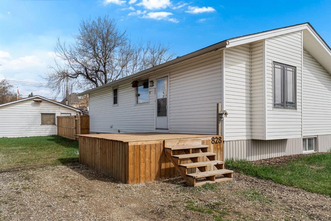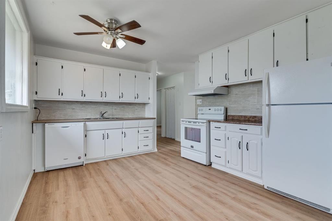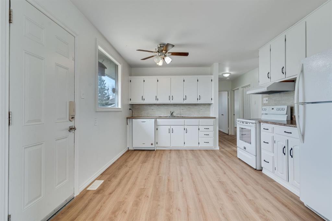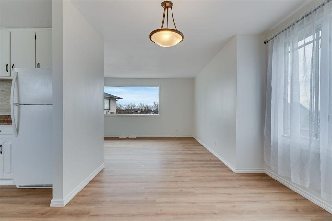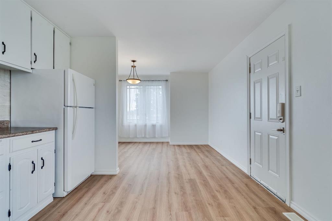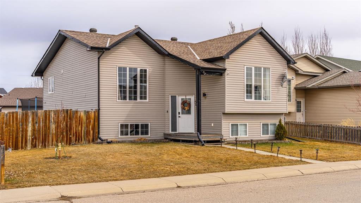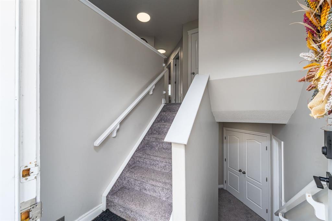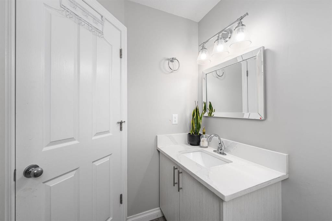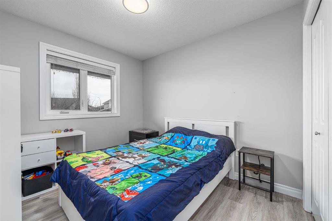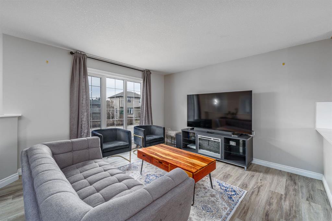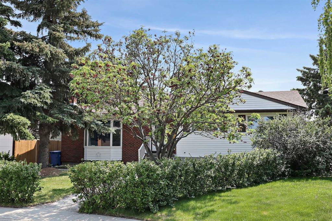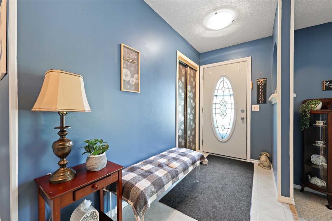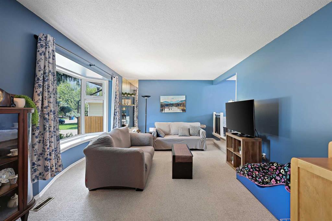$ 459,999
4
BEDROOMS
2 + 0
BATHROOMS
1,010
SQUARE FEET
1998
YEAR BUILT
This fully renovated bi-level offers over 1,000 sq ft of functional, well-designed space with 4 bedrooms and 2 full bathrooms. It’s a great option for first-time buyers, families, or anyone looking to get into a quiet, established community. The main floor has a bright, open feel with large windows and a custom glass railing that adds a modern touch. You’ll find three bedrooms upstairs, along with a full bathroom, making it ideal for families who want everything on one level. The kitchen is finished with quartz countertops, stainless steel appliances, custom cabinetry, and clean, simple finishes that work with any style. Downstairs, the fully developed basement gives you extra space for a home office, rec room, or guest area – plus the fourth bedroom and a second full bathroom. Outside, the Southeast-facing backyard is fully fenced and features a large deck – great for relaxing or hosting a summer BBQ. Other features include: Attached single garage plus additional parking Convenient location near parks, schools, and playgrounds This home is move-in ready and available for private showings – reach out to your favourite realtor to take a look.
| COMMUNITY | |
| PROPERTY TYPE | Detached |
| BUILDING TYPE | House |
| STYLE | Bi-Level |
| YEAR BUILT | 1998 |
| SQUARE FOOTAGE | 1,010 |
| BEDROOMS | 4 |
| BATHROOMS | 2.00 |
| BASEMENT | Finished, Full |
| AMENITIES | |
| APPLIANCES | Dishwasher, Electric Stove, Garage Control(s), Microwave, Range Hood, Refrigerator, Washer/Dryer, Window Coverings |
| COOLING | None |
| FIREPLACE | N/A |
| FLOORING | Ceramic Tile, Vinyl Plank |
| HEATING | Forced Air, Natural Gas |
| LAUNDRY | In Basement, Laundry Room |
| LOT FEATURES | Back Yard, Front Yard, Private, Street Lighting |
| PARKING | Single Garage Attached |
| RESTRICTIONS | None Known |
| ROOF | Asphalt Shingle |
| TITLE | Fee Simple |
| BROKER | Real Broker |
| ROOMS | DIMENSIONS (m) | LEVEL |
|---|---|---|
| Game Room | 29`9" x 14`8" | Basement |
| Furnace/Utility Room | 7`3" x 8`8" | Basement |
| Laundry | 8`9" x 7`11" | Basement |
| Other | 11`4" x 2`8" | Basement |
| Bedroom | 13`7" x 8`7" | Basement |
| Other | 7`3" x 3`0" | Basement |
| 4pc Bathroom | 6`8" x 7`10" | Basement |
| Other | 2`8" x 1`5" | Basement |
| Other | 2`10" x 1`4" | Main |
| 4pc Bathroom | 6`9" x 7`10" | Main |
| Other | 6`9" x 1`10" | Main |
| Other | 4`9" x 2`0" | Main |
| Other | 6`1" x 1`11" | Main |
| Bedroom - Primary | 10`1" x 12`9" | Main |
| Bedroom | 8`6" x 11`10" | Main |
| Bedroom | 8`3" x 8`8" | Main |
| Foyer | 8`8" x 5`5" | Main |
| Other | 4`10" x 1`11" | Main |
| Kitchen | 10`1" x 11`8" | Main |
| Dining Room | 8`11" x 10`11" | Main |
| Living Room | 14`9" x 11`7" | Main |

