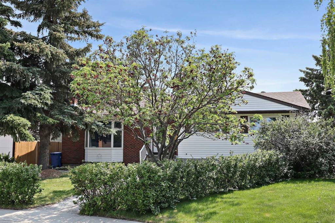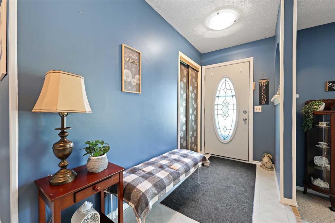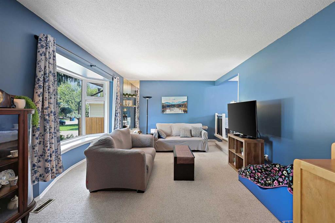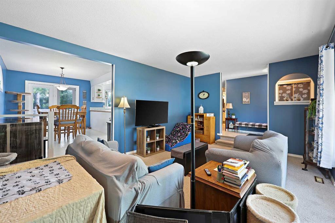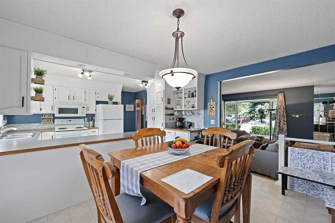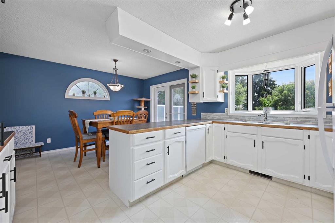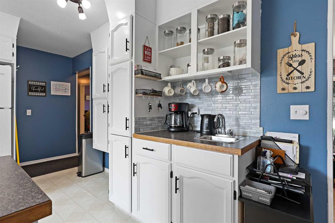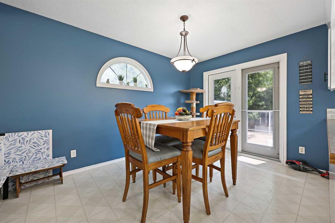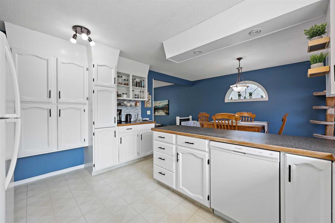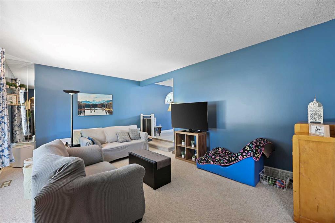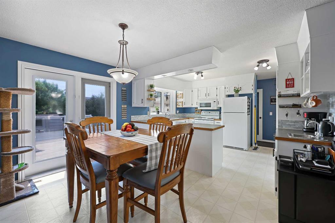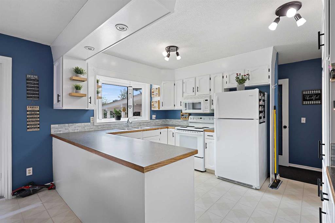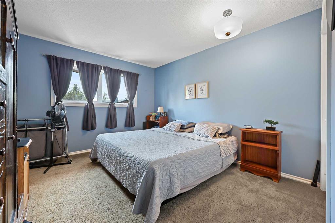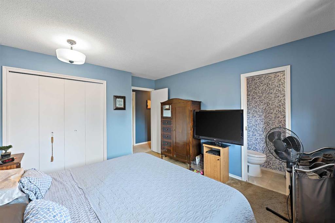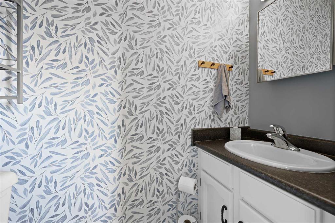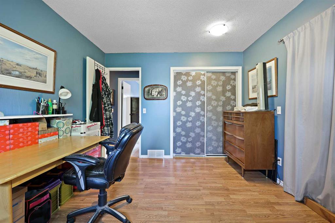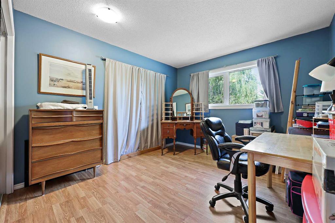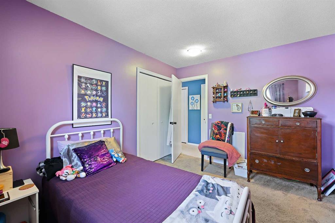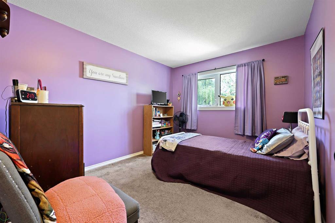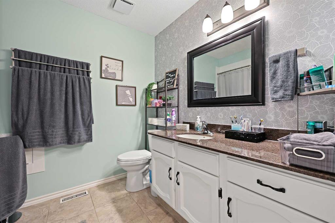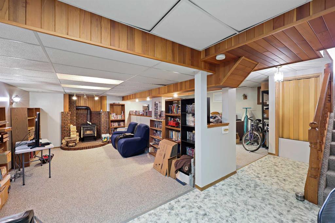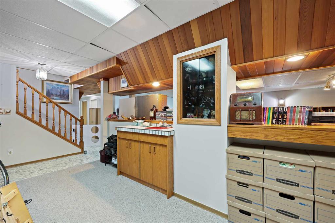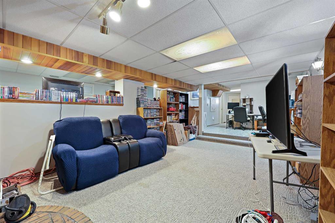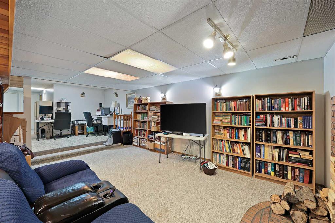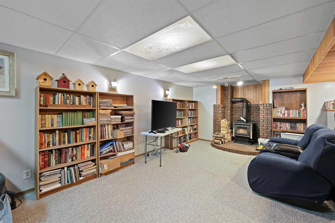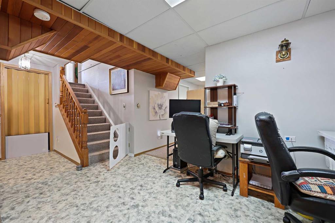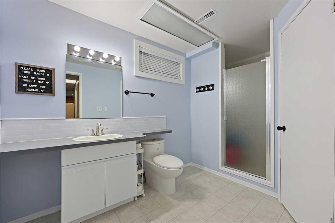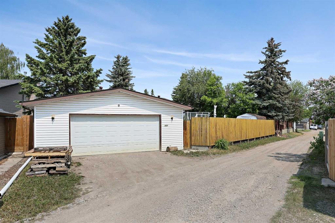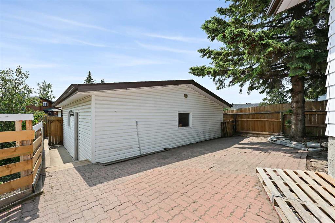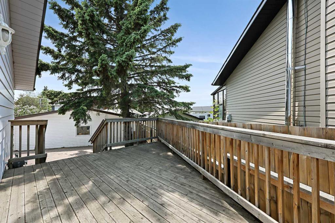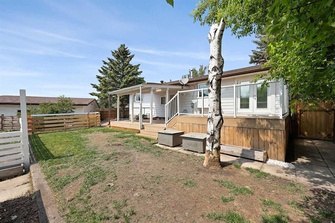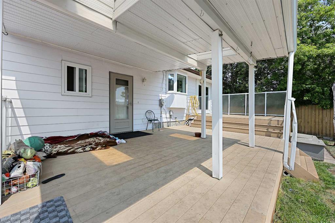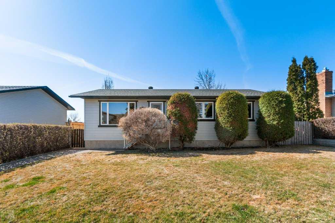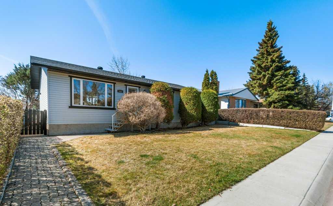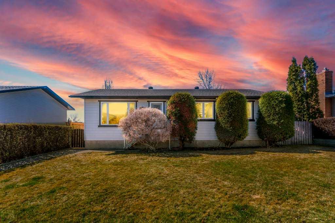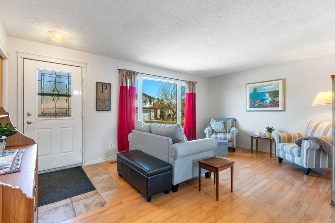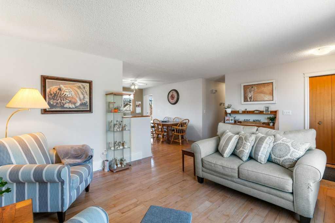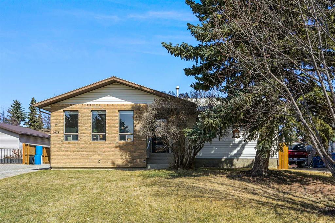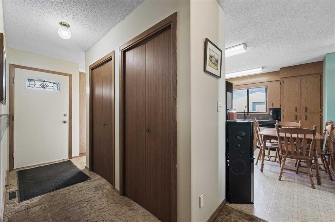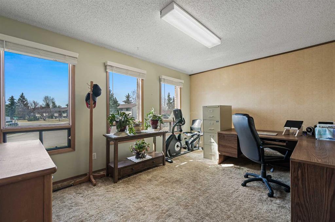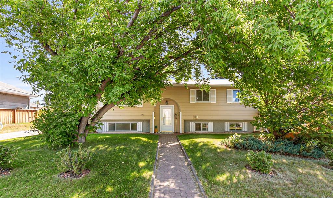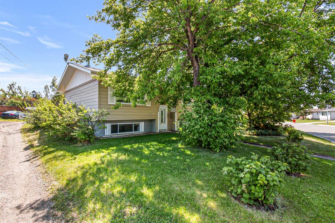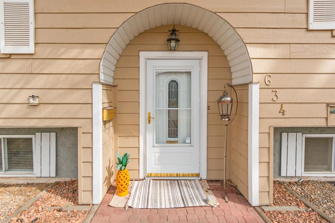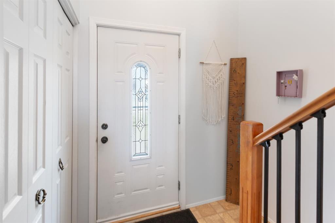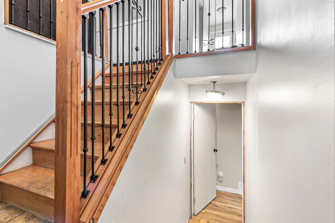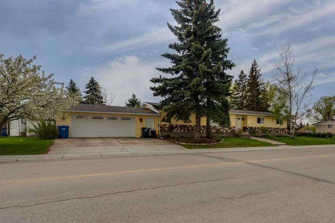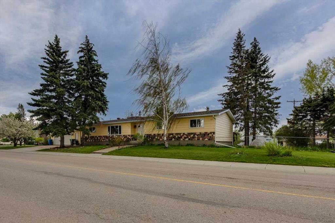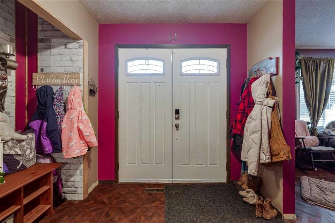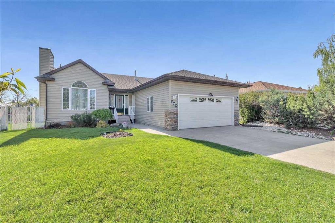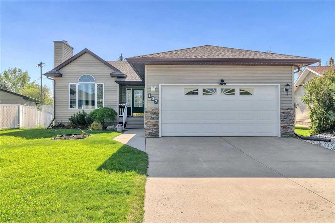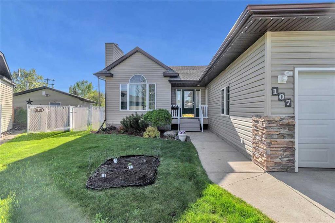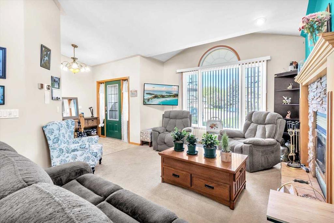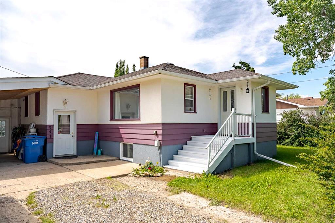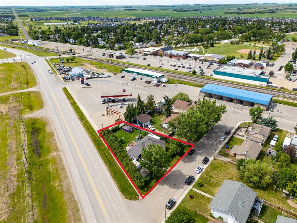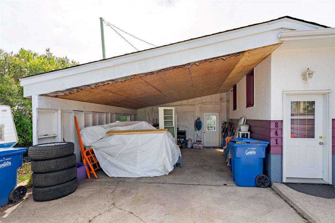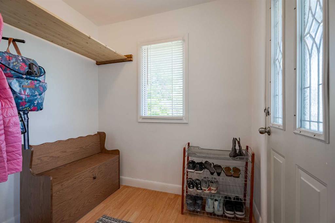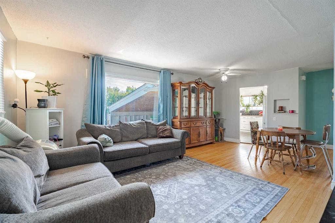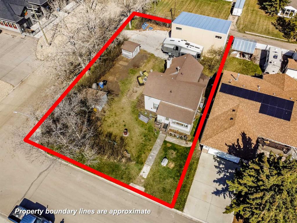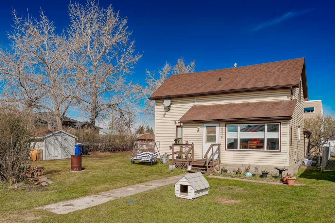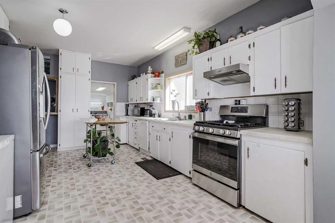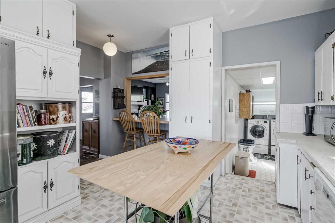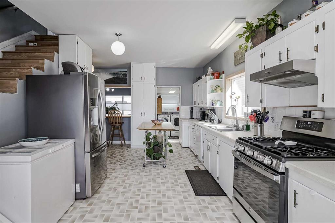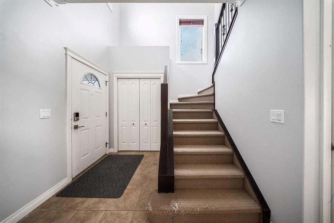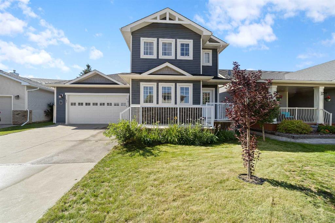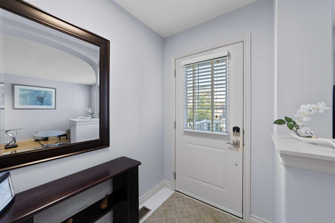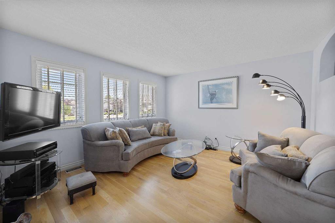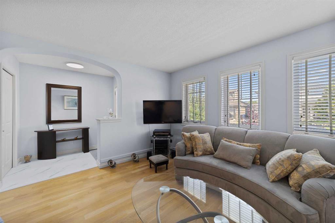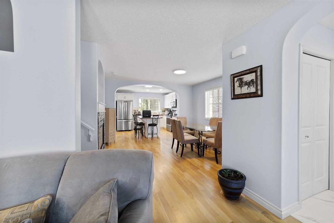$ 498,000
4
BEDROOMS
2 + 1
BATHROOMS
1,399
SQUARE FEET
1981
YEAR BUILT
This well-maintained 1981 bungalow offers the perfect blend of comfort and functionality, with plenty of room for the whole family to spread out. This home boasts a sunken living room with a large bay window that fills the space with natural light. The kitchen is a dream for home chefs and coffee lovers alike, offering ample cupboard and counter space, plus a dedicated coffee station with a separate sink. The second of 3 main floor bedrooms includes patio doors to a side terrace (currently sealed), offering potential for your own private retreat. At the back entry, you’ll find a fabulous laundry room complete with a sink, cabinets, and a handy laundry chute from the main bath. The basement offers incredible flexibility, with two large family/rec rooms—one featuring a cozy wood-burning stove, the other equipped with a wet bar, perfect for entertaining. A basement bedroom provides extra space (note: window does not meet current egress code), and there is abundant storage throughout. Step outside to enjoy the beautifully landscaped backyard with a two-tiered composite deck, patio, gardens, and flowerbeds, all surrounded by mature trees offering privacy and shade. The oversized 25x23.5' detached double garage provides plenty of room for vehicles and storage. Don’t miss your chance to own this spacious, functional home in a charming small-town community!
| COMMUNITY | |
| PROPERTY TYPE | Detached |
| BUILDING TYPE | House |
| STYLE | Bungalow |
| YEAR BUILT | 1981 |
| SQUARE FOOTAGE | 1,399 |
| BEDROOMS | 4 |
| BATHROOMS | 3.00 |
| BASEMENT | Finished, Full |
| AMENITIES | |
| APPLIANCES | Dishwasher, Electric Stove, Garage Control(s), Microwave Hood Fan, Refrigerator, Washer/Dryer |
| COOLING | None |
| FIREPLACE | Wood Burning Stove |
| FLOORING | Carpet, Linoleum |
| HEATING | Forced Air |
| LAUNDRY | Laundry Room, Main Level |
| LOT FEATURES | Back Lane, Back Yard, Front Yard, Garden, Irregular Lot, Many Trees, Private |
| PARKING | Double Garage Detached |
| RESTRICTIONS | None Known |
| ROOF | Asphalt Shingle |
| TITLE | Fee Simple |
| BROKER | REMAX ACA Realty |
| ROOMS | DIMENSIONS (m) | LEVEL |
|---|---|---|
| Family Room | 17`9" x 12`6" | Basement |
| Game Room | 18`1" x 12`10" | Basement |
| Bedroom | 15`5" x 10`2" | Basement |
| 3pc Bathroom | Basement | |
| Living Room | 18`8" x 13`2" | Main |
| Kitchen | 13`5" x 9`9" | Main |
| Dining Room | 13`5" x 9`0" | Main |
| Bedroom - Primary | 12`5" x 11`0" | Main |
| 2pc Ensuite bath | Main | |
| Bedroom | 11`6" x 10`6" | Main |
| Bedroom | 11`6" x 9`8" | Main |
| Laundry | 6`7" x 5`8" | Main |
| 4pc Bathroom | Main |


