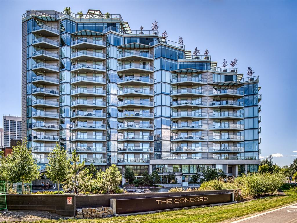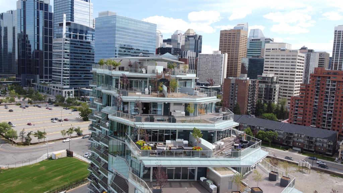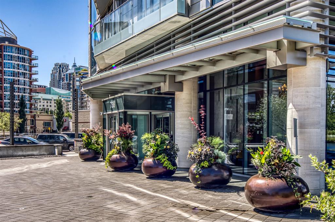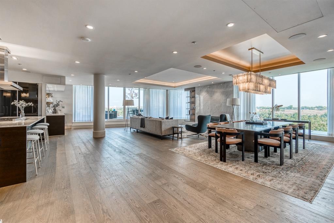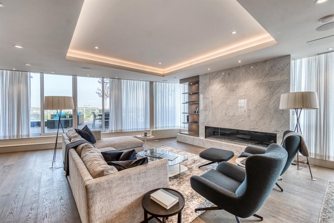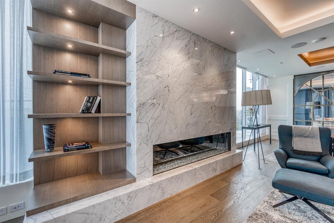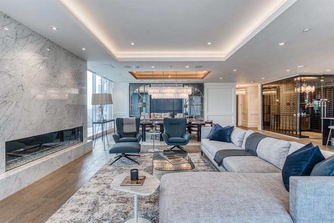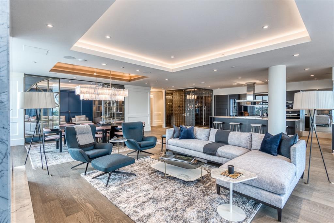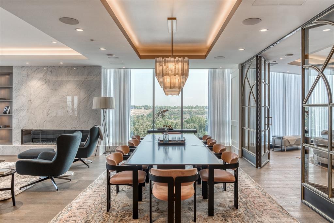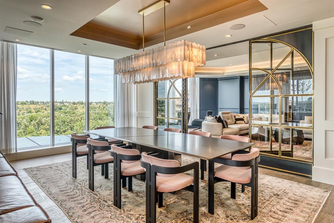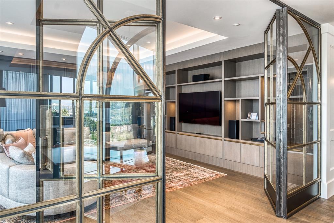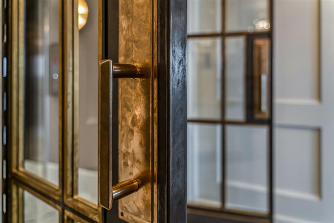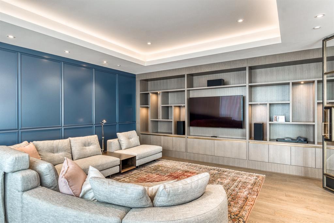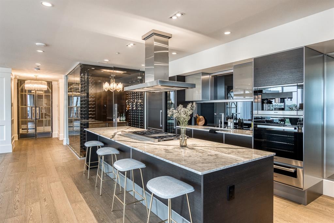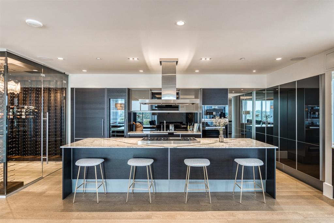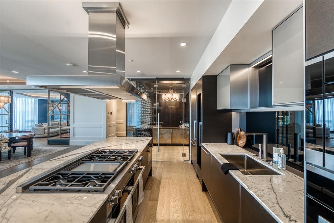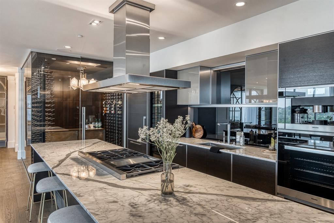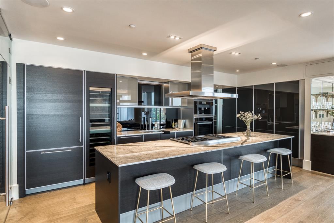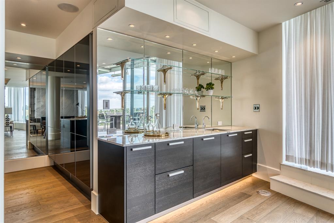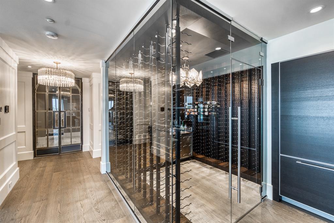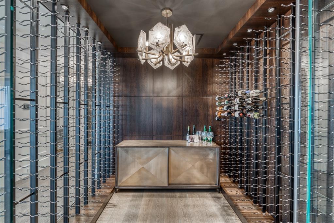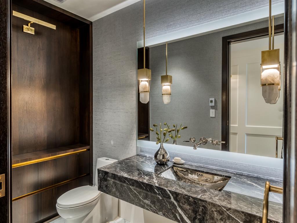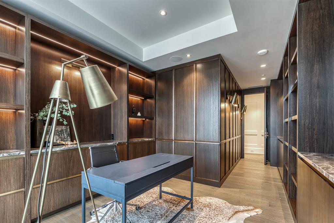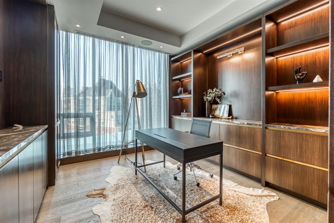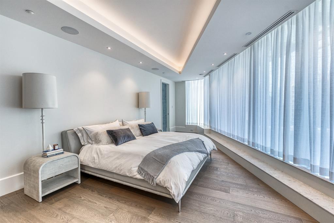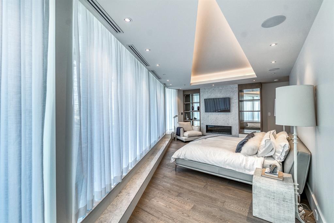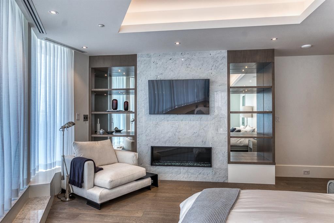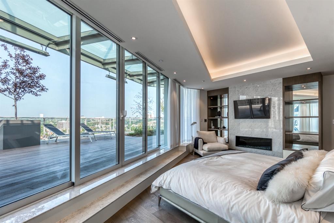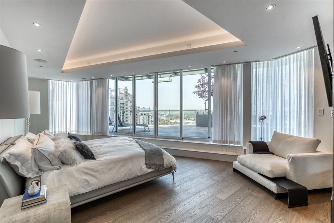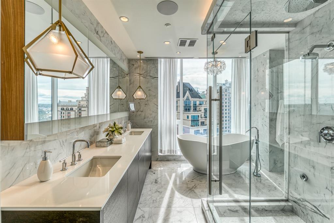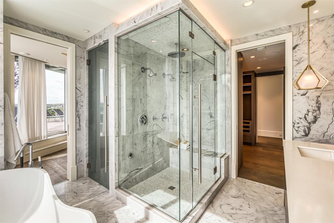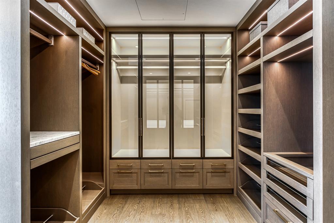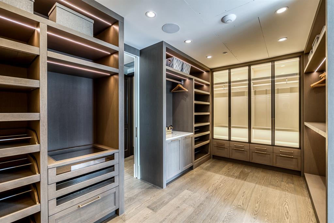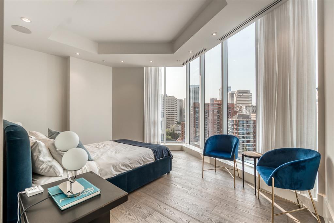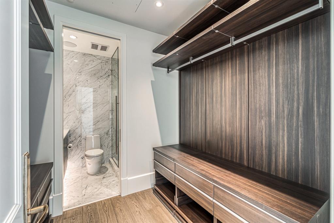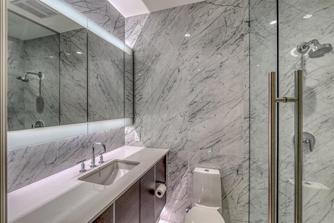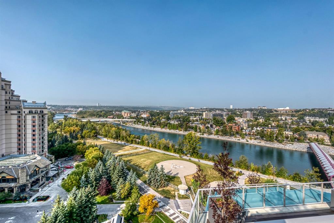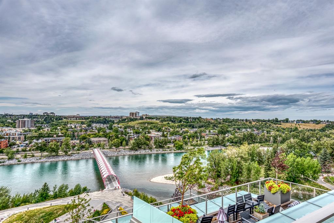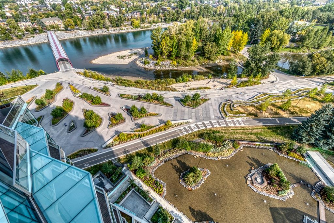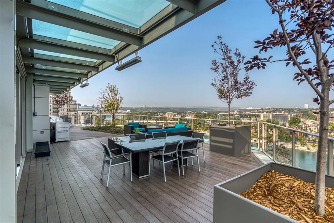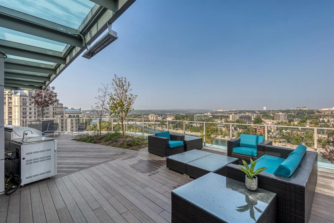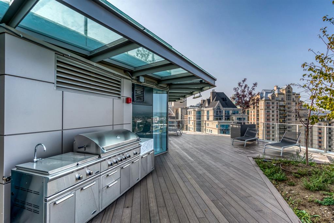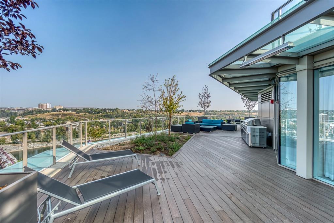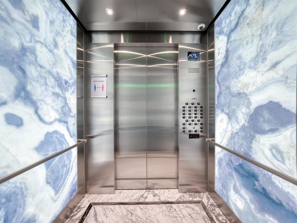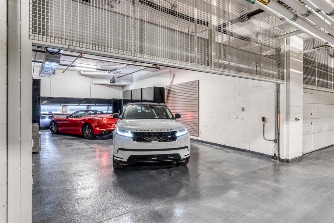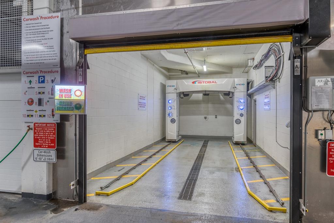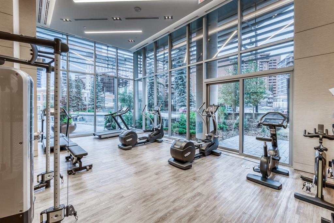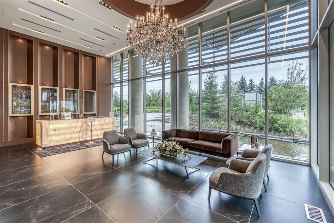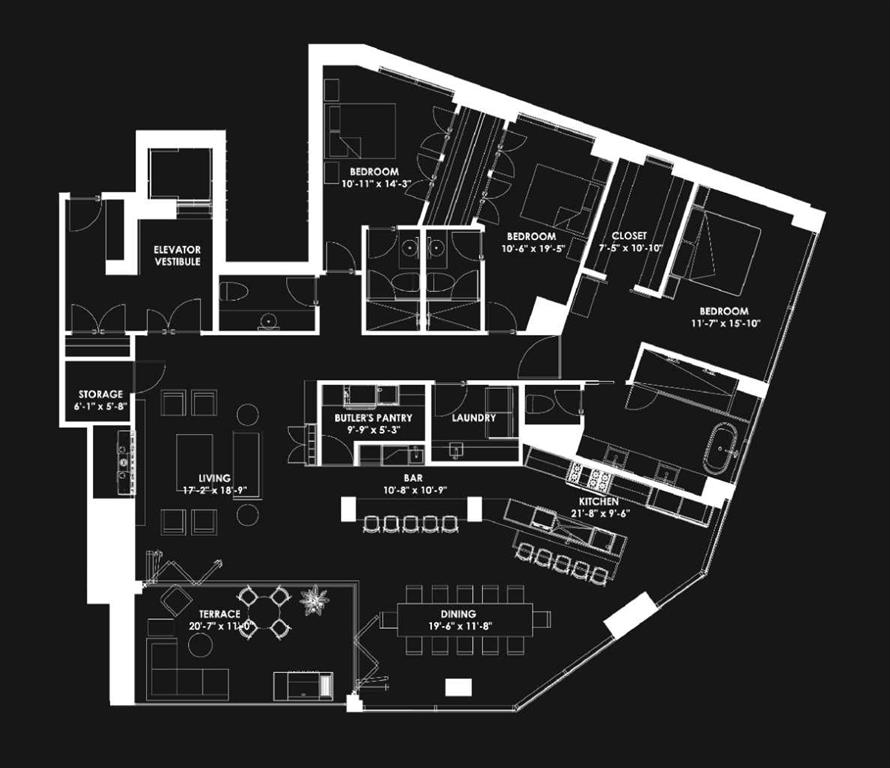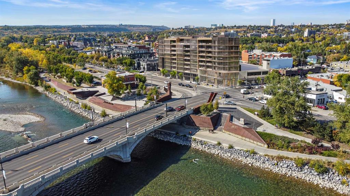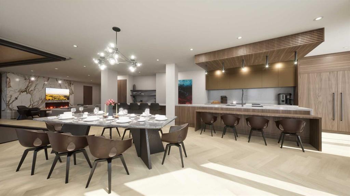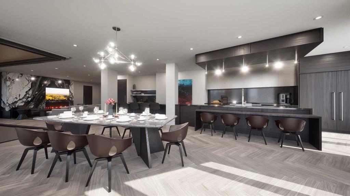

1307, 738 1 Avenue SW
Calgary
Update on 2023-07-04 10:05:04 AM
$ 5,999,000
2
BEDROOMS
2 + 1
BATHROOMS
3543
SQUARE FEET
2019
YEAR BUILT
Enjoy spectacular waterfront sub-penthouse living with captivating panoramic views of the Bow River, Prince’s Island Park, downtown core, and vistas of the Rocky Mountains. Showcasing a full multi-million dollar Reno by Empire Custom Homes, this is truly the best and BIGGEST unit in The Concord and is the epitome of luxury. Not often do you find a condo unit with titled parking 4-CAR PRIVATE GARAGE with custom cabinetry and room for lifts. Best garage allocation for size and location. Grand open layout surrounded by floor-to-ceiling windows, marble throughout, and the finest finishings including new interior solid wood doors, custom hand forged iron detailing on doors, quality oak trim and wall treatments, automated blinds, and lavish fixtures. Porsche designed kitchen is sleek offering smooth carbon fibre cabinetry, marble counters, high-end Miele appliance package. Custom temperature controlled glass wine room located off the kitchen will surely impress your guests. Entertaining is a breeze with the open living and dining room allowing guests to mingle without feeling crowded. Marble full length steps up to your oversized outdoor living space featuring an outdoor BBQ kitchen and two gas lines for fire pit table hook-up. The views will leave you in awe as you relax with a glass of wine after a long day. Hand-forged iron french doors provide a chic Parisian feel opening up to your secluded media room with built-in shelving. Sophisticated master features show stopping views, access to the expansive deck, built-in feature wall, and an elegant spa-like bathroom featuring marble walls and floors, warmed by an in-floor heating system. Master closet is a true dream with custom cabinets, and built-in hampers. Second bedroom is light and airy and is equipped with its own walk-in closet and ensuite. A beautiful den showcases rich wood floor to ceiling custom panelled oak and automatic drapes. Amenities are endless and include 24hr concierge and security, summer water garden, winter skating rink, lounge, kitchen, full fitness facility and car washes. Constructed with long-lasting concrete, double glazed windows and a superior infrastructure designed for flood & emergency preparedness. Located mere steps to the Peace Bridge, Prince's Island Park, River Pathway System, and downtown. Urban luxury living at its finest!
| COMMUNITY | Eau Claire |
| TYPE | Residential |
| STYLE | HIGH |
| YEAR BUILT | 2019 |
| SQUARE FOOTAGE | 3543.0 |
| BEDROOMS | 2 |
| BATHROOMS | 3 |
| BASEMENT | |
| FEATURES |
| GARAGE | No |
| PARKING | HGarage, Oversized, Parkade, Stall, Titled, Underground |
| ROOF | Rubber |
| LOT SQFT | 0 |
| ROOMS | DIMENSIONS (m) | LEVEL |
|---|---|---|
| Master Bedroom | 8.38 x 3.96 | Main |
| Second Bedroom | 5.13 x 4.22 | Main |
| Third Bedroom | 5.13 x 4.22 | Main |
| Dining Room | 6.71 x 3.45 | Main |
| Family Room | 7.62 x 5.54 | Main |
| Kitchen | 5.79 x 3.05 | Main |
| Living Room | 8.23 x 6.40 | Main |
INTERIOR
Central Air, Fan Coil, In Floor, Natural Gas, Gas
EXTERIOR
Broker
RE/MAX House of Real Estate
Agent

