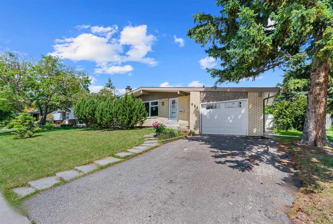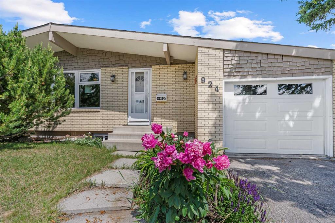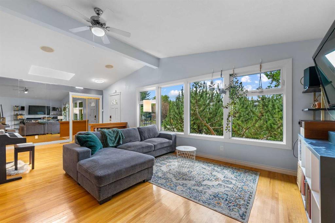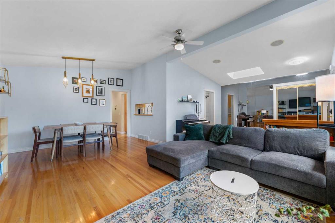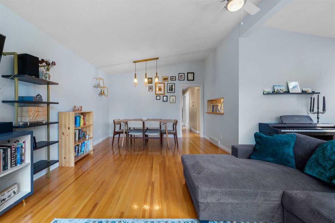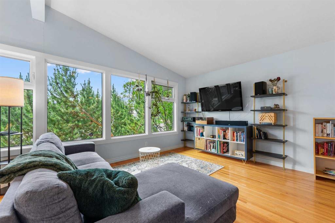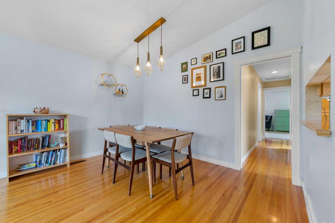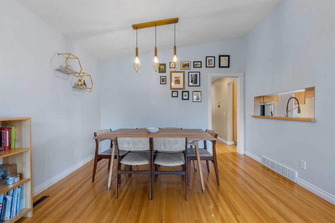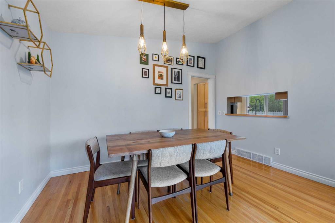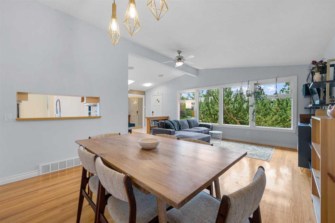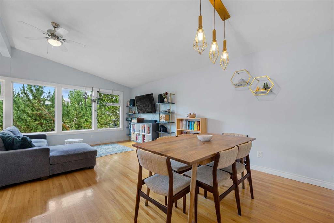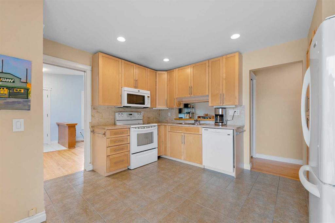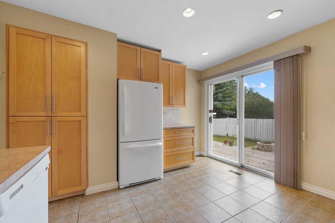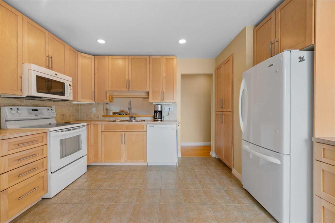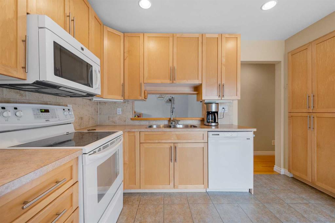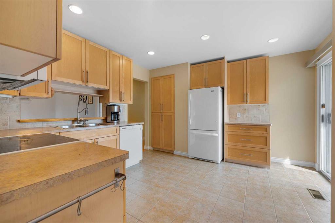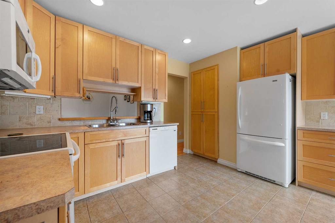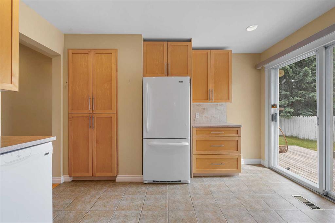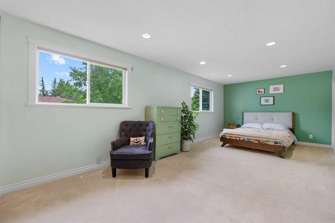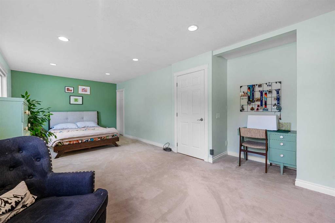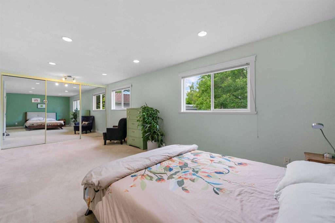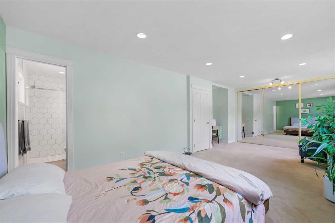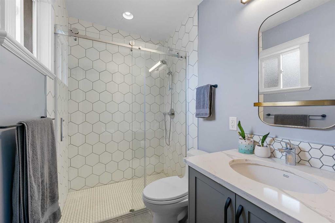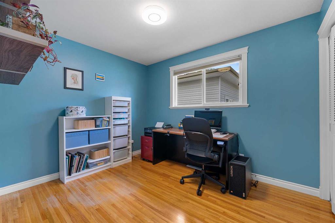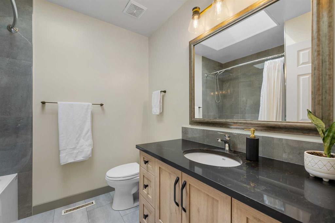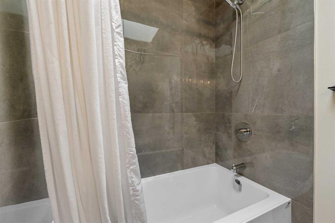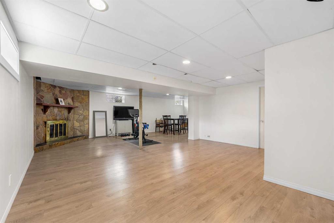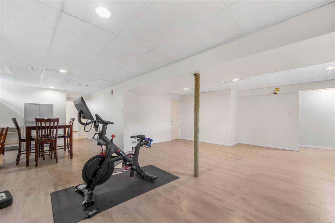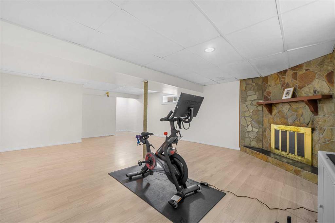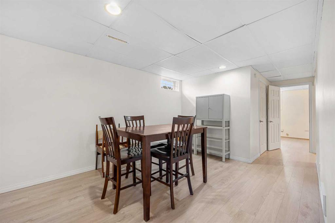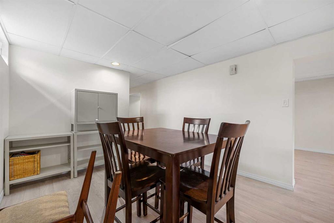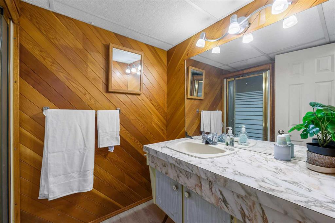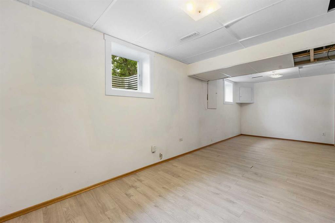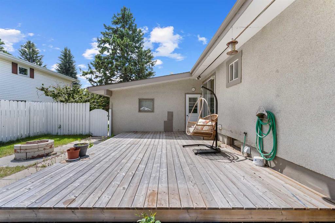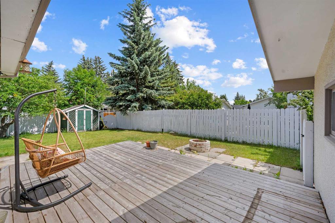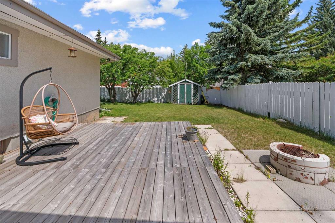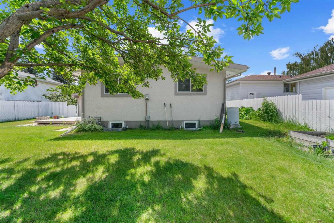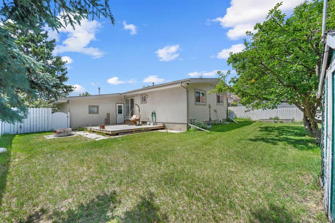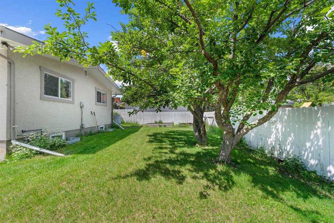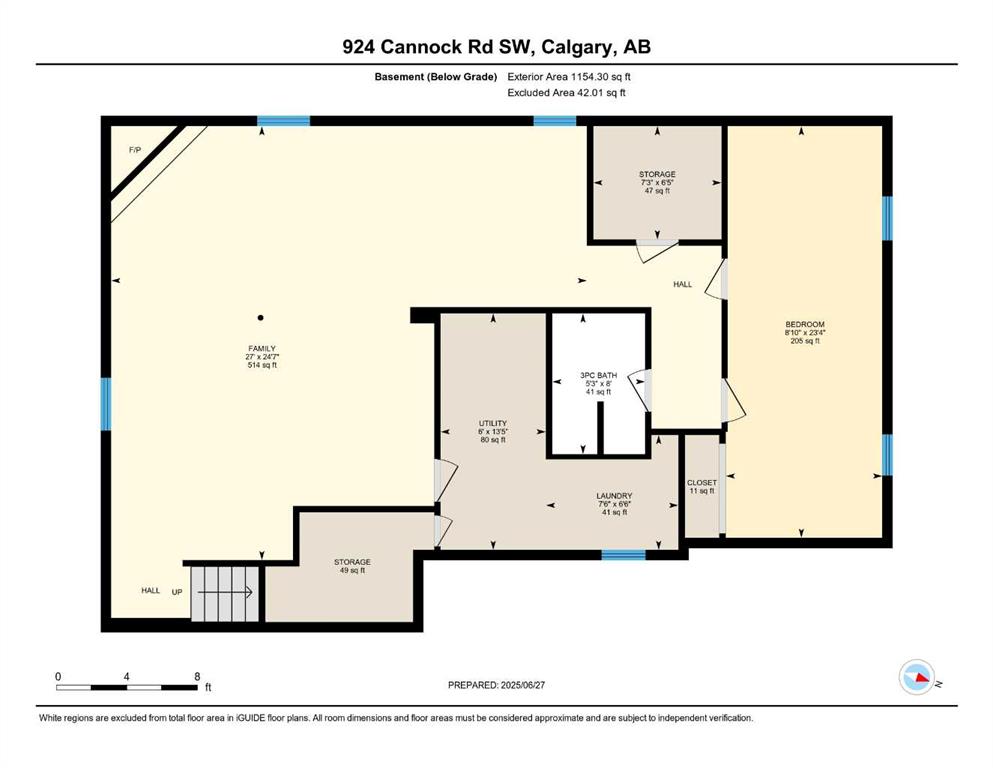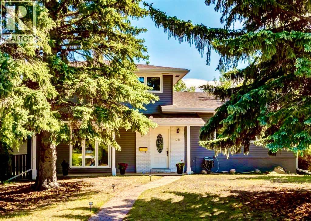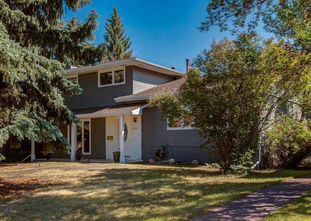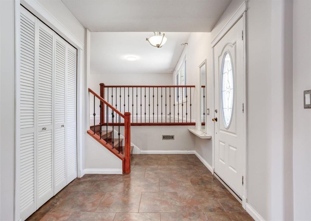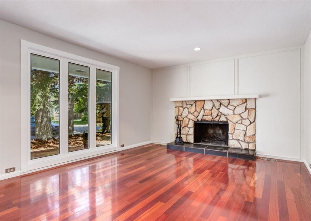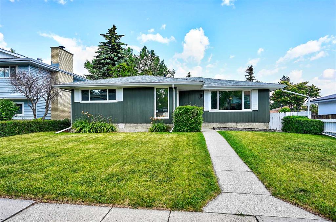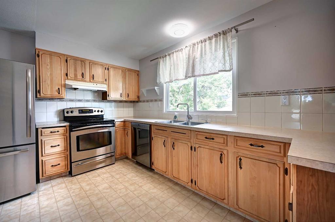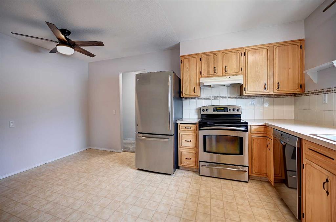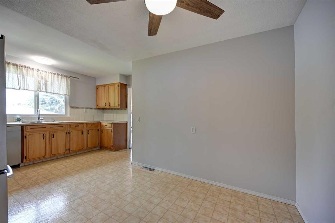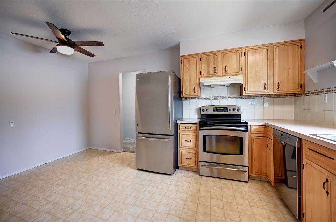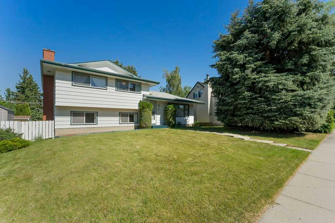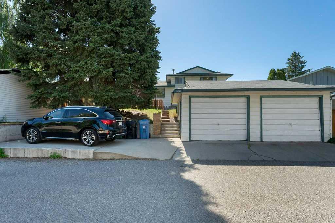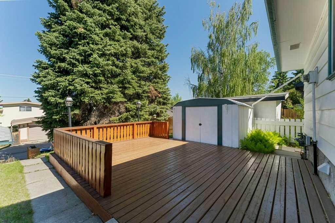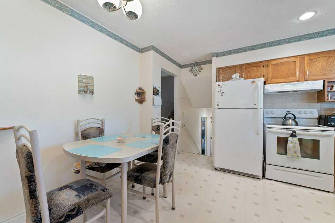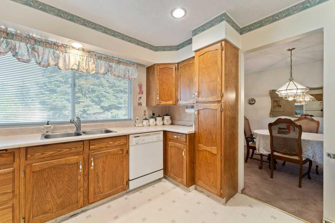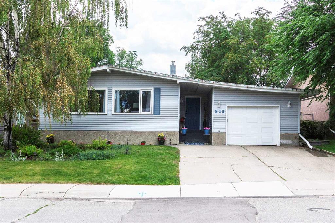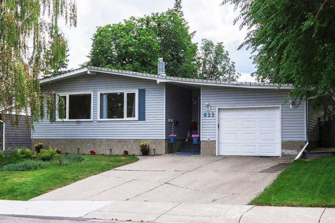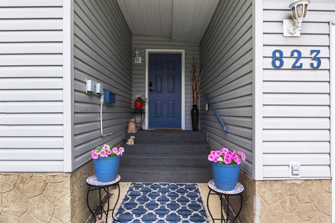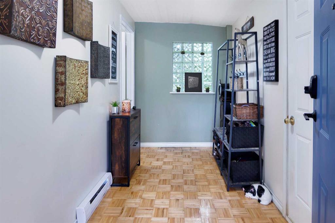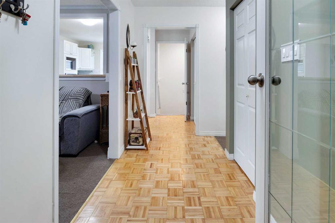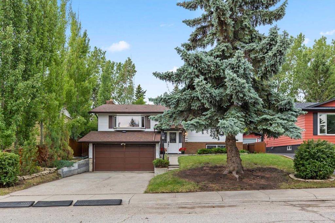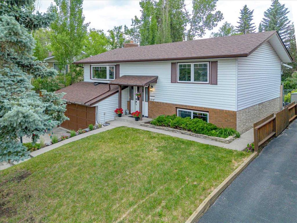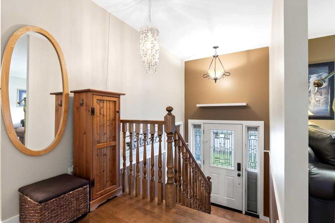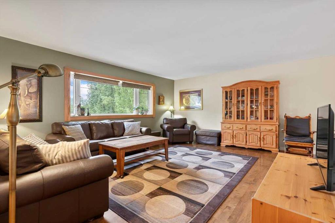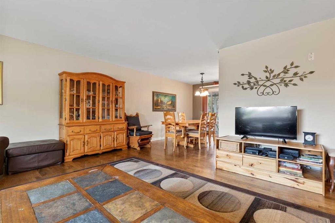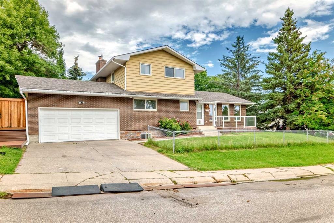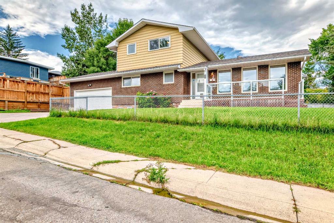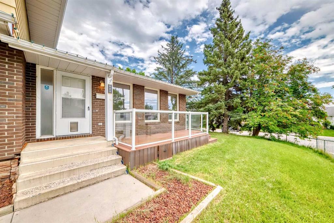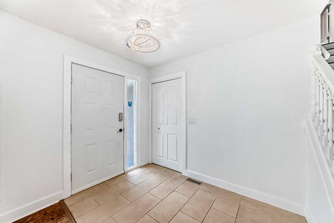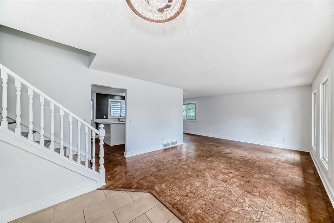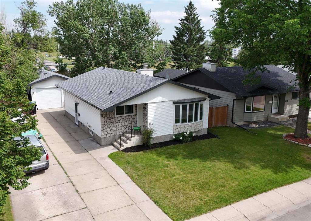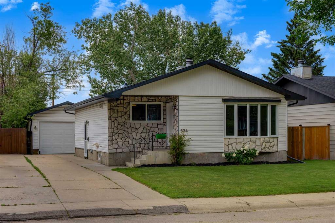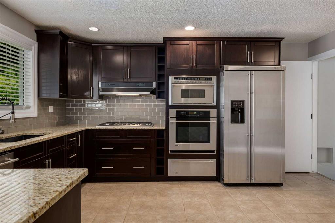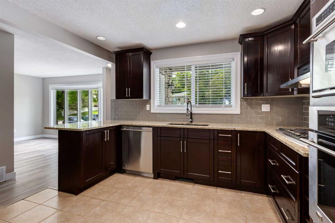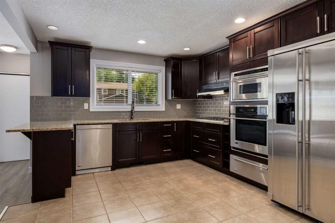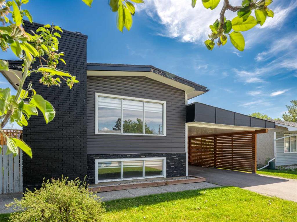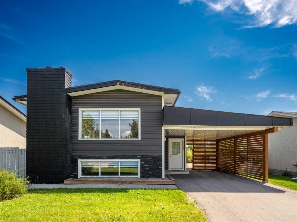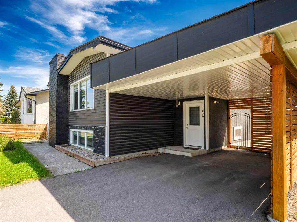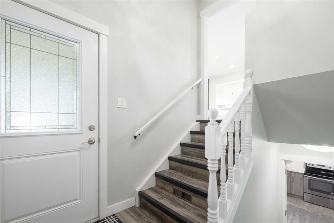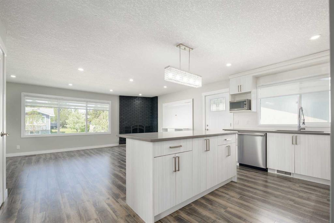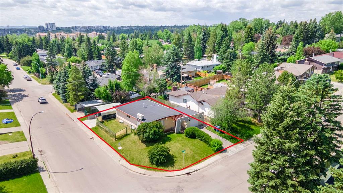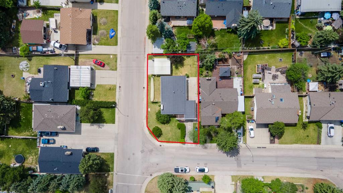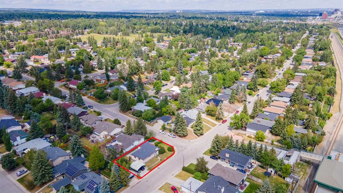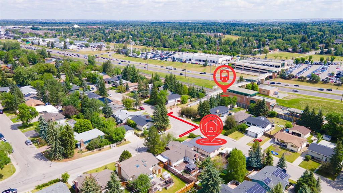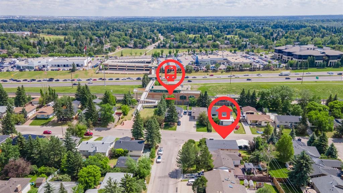924 Cannock Road SW
Calgary T2W 1M5
MLS® Number: A2235592
$ 690,000
3
BEDROOMS
3 + 0
BATHROOMS
1,301
SQUARE FEET
1969
YEAR BUILT
Nestled on a massive 65-foot lot, this beautifully maintained bungalow with front-attached garage offers the perfect blend of character, space, and location. Ideally situated within walking distance to three schools, a community center, parks, and playgrounds, this home is perfect for families and anyone seeking a vibrant, well-connected neighborhood. As you step inside you will find a bright living room featuring hardwood floors, a beamed ceiling, skylight, and newly replaced windows, all creating a warm and welcoming space. The dining room showcases updated light fixtures and matching hardwood floors offering an idyllic space for hosting family dinners and entertaining friends on a fun Friday night. As you make your way through to the kitchen the white appliance package, tile floors, and pot lights create the perfect ambience for trying new recipes and making delicious meals to enjoy. As an added perk, the sliding doors leading directly to the backyard patio and deck, ideal for enjoying quiet evenings outdoors and taking in all mother nature has to offer. The large primary bedroom is a private retreat, complete with pot lights, ample closet space, carpeted floors, and a fully renovated ensuite bathroom making it your very own oasis. A second bedroom with hardwood flooring sits next to another fully updated main bathroom providing ample space for guests and growing families. Downstairs, the finished basement boasts a spacious family room perfect for entertaining and indulging in your various hobbies. The basement also offers a third bedroom, a dedicated laundry room, a new furnace and abundant storage space. Outside, the backyard truly is your very own haven featuring a fire pit, mature trees, and a garden area — perfect for outdoor enjoyment. Look no further for your perfect home, situated in the lovely neighbourhood of Canyon Meadows beautifully designed for creating a carefree and adventurous lifestyle.
| COMMUNITY | Canyon Meadows |
| PROPERTY TYPE | Detached |
| BUILDING TYPE | House |
| STYLE | Bungalow |
| YEAR BUILT | 1969 |
| SQUARE FOOTAGE | 1,301 |
| BEDROOMS | 3 |
| BATHROOMS | 3.00 |
| BASEMENT | Finished, Full |
| AMENITIES | |
| APPLIANCES | Dishwasher, Dryer, Electric Range, Microwave Hood Fan, Refrigerator, Washer, Window Coverings |
| COOLING | None |
| FIREPLACE | Basement, See Remarks, Wood Burning |
| FLOORING | Carpet, Ceramic Tile, Hardwood, Laminate |
| HEATING | Forced Air, Natural Gas |
| LAUNDRY | In Basement, Laundry Room |
| LOT FEATURES | Back Lane, Back Yard, City Lot, Garden, Lawn, Private, Rectangular Lot |
| PARKING | Front Drive, Paved, Single Garage Attached |
| RESTRICTIONS | None Known |
| ROOF | Asphalt |
| TITLE | Fee Simple |
| BROKER | CIR Realty |
| ROOMS | DIMENSIONS (m) | LEVEL |
|---|---|---|
| 3pc Bathroom | 8`0" x 5`3" | Basement |
| Bedroom | 23`4" x 8`11" | Basement |
| Family Room | 23`0" x 27`0" | Basement |
| Laundry | 6`6" x 7`6" | Basement |
| Storage | 6`5" x 7`3" | Basement |
| 3pc Ensuite bath | 4`10" x 7`7" | Main |
| 4pc Bathroom | 7`1" x 7`7" | Main |
| Dining Room | 12`7" x 7`8" | Main |
| Kitchen | 12`4" x 13`7" | Main |
| Living Room | 25`4" x 12`5" | Main |
| Bedroom | 9`0" x 11`1" | Main |
| Bedroom - Primary | 22`10" x 13`5" | Main |

