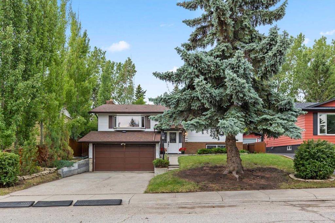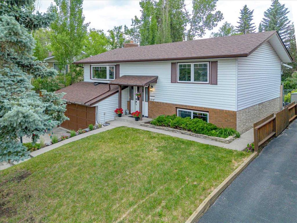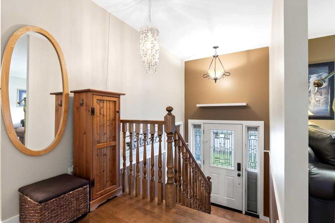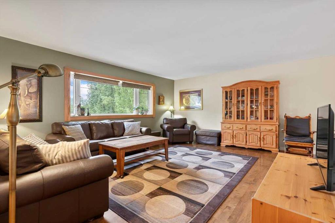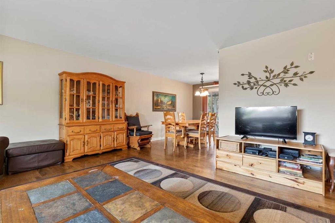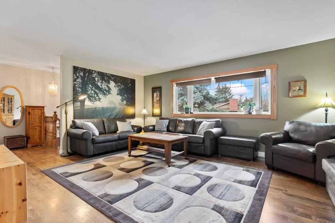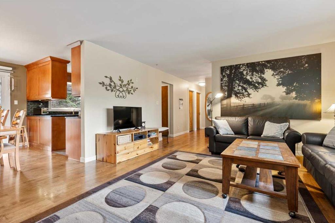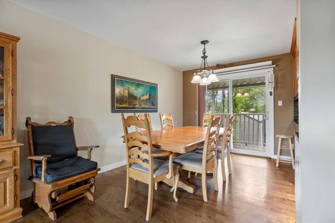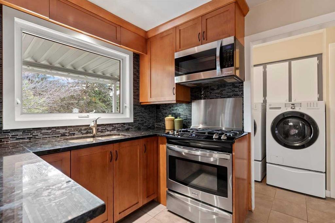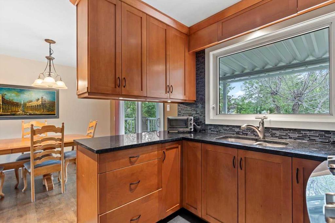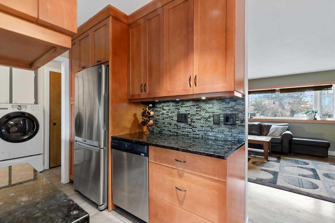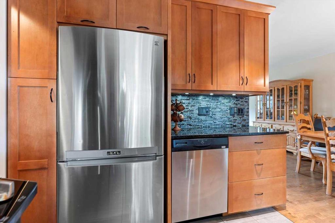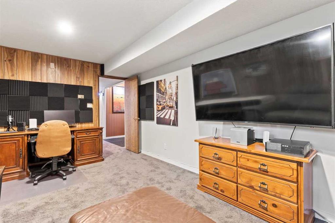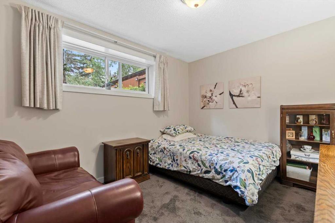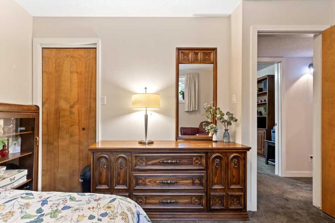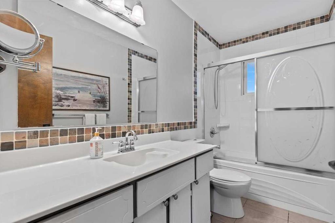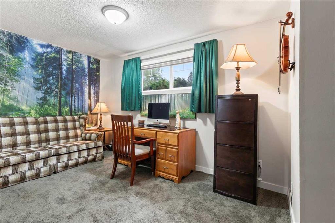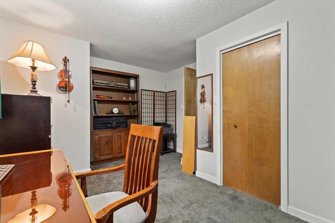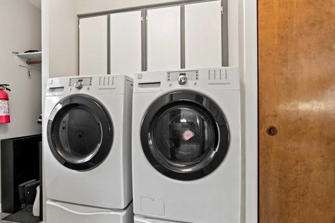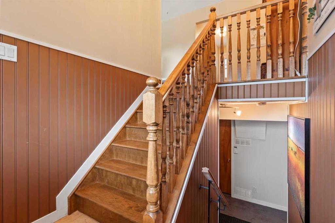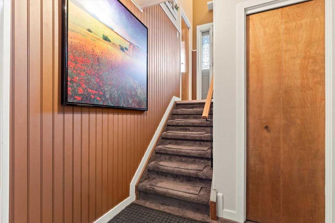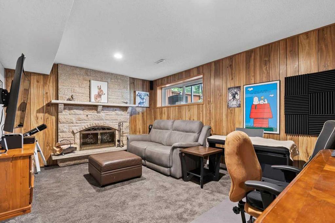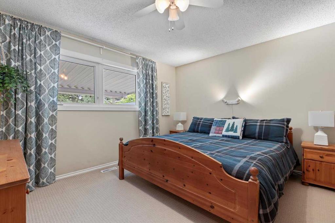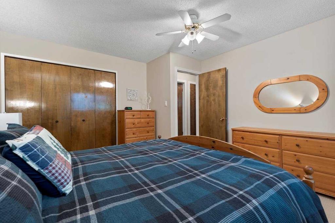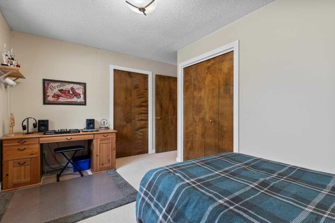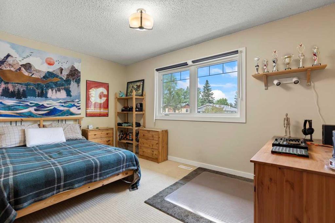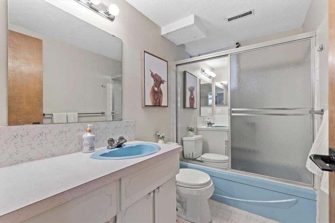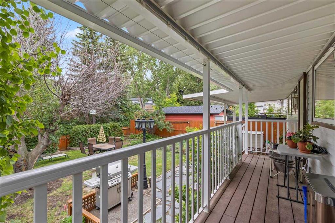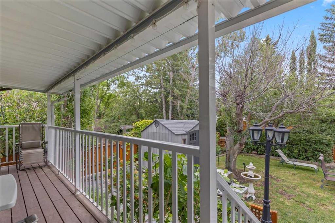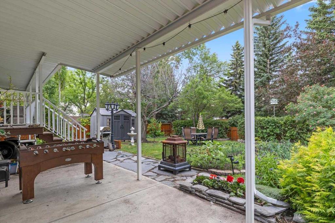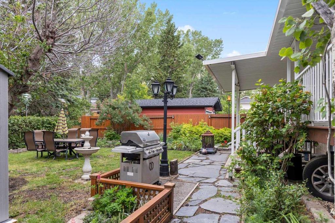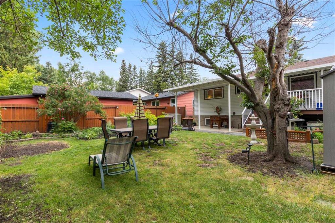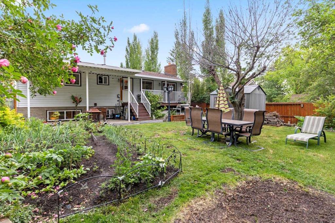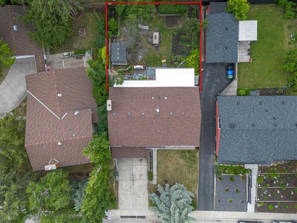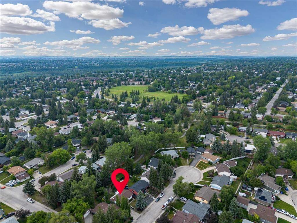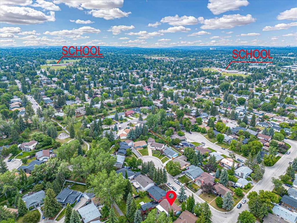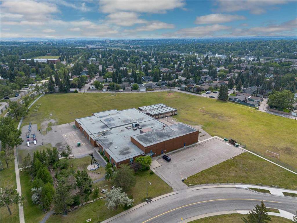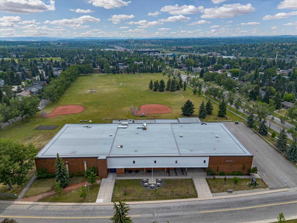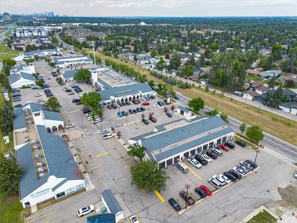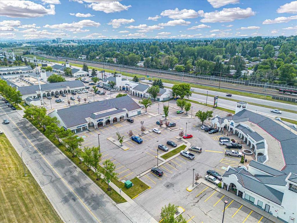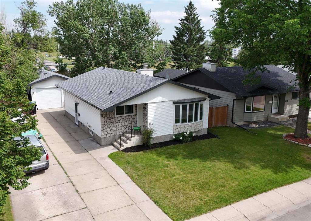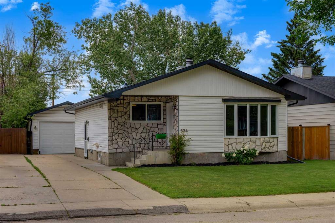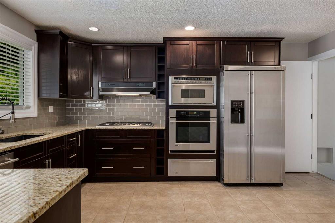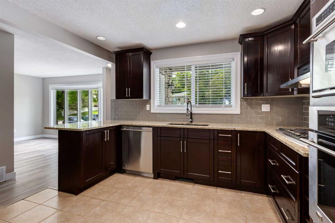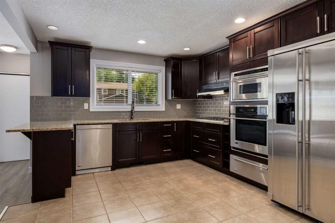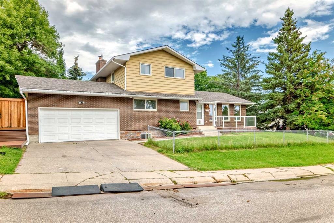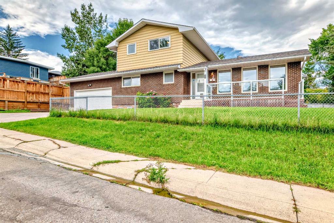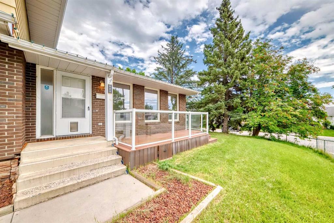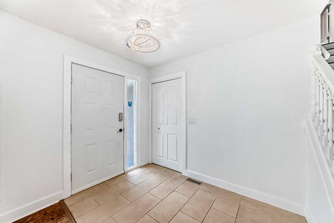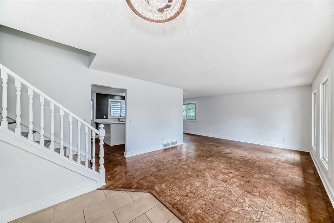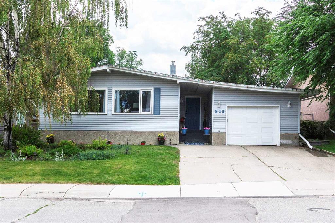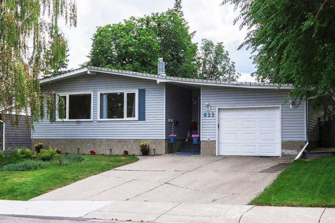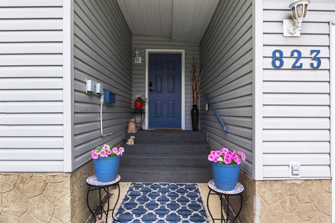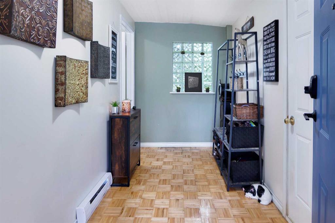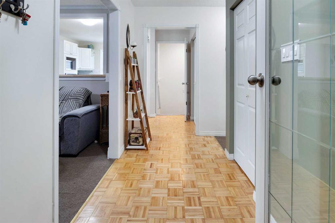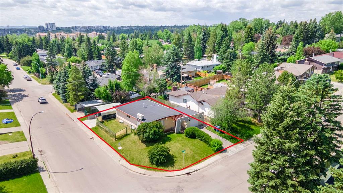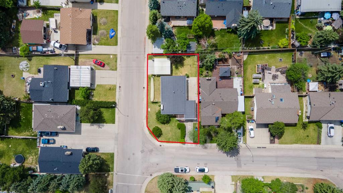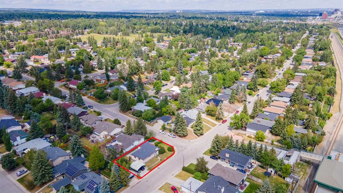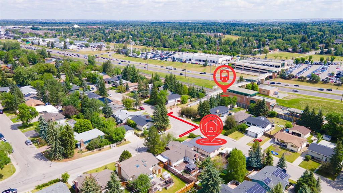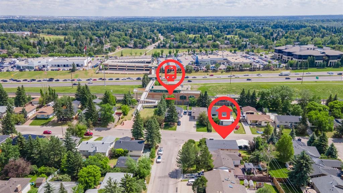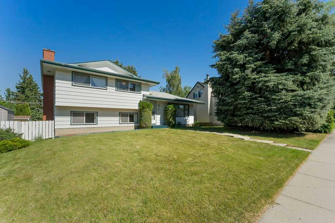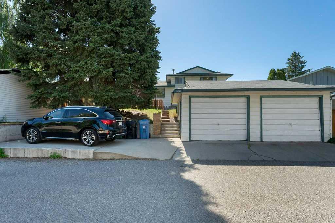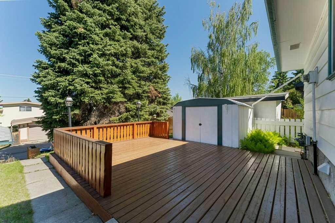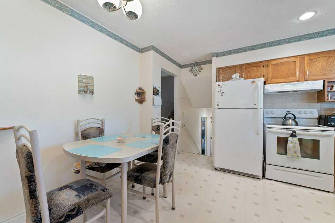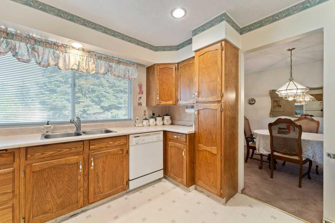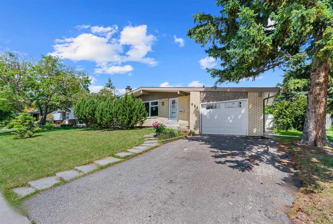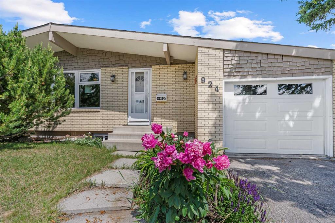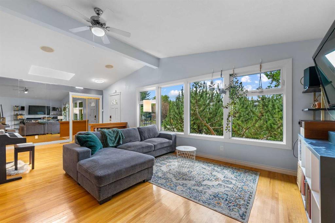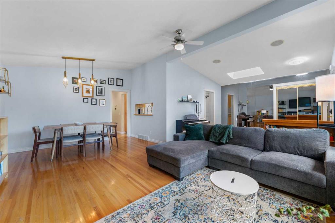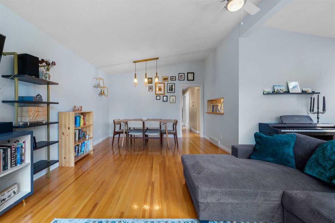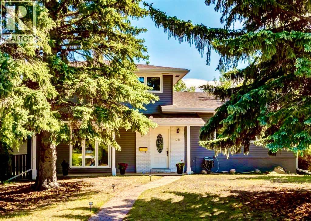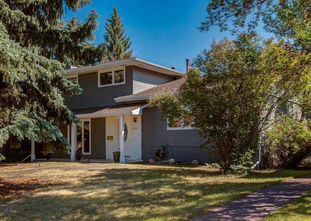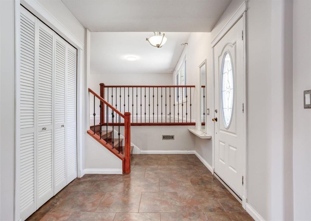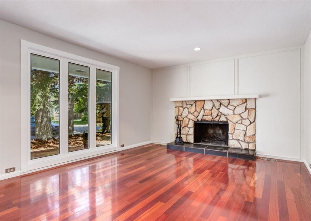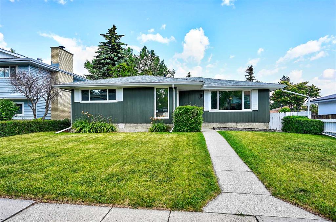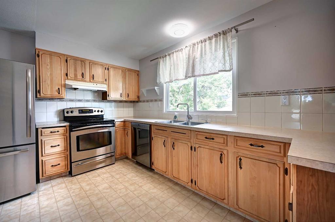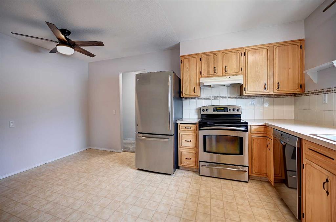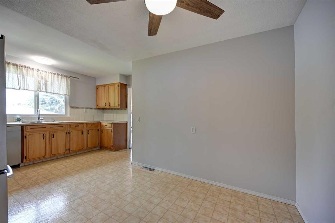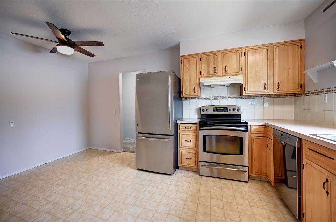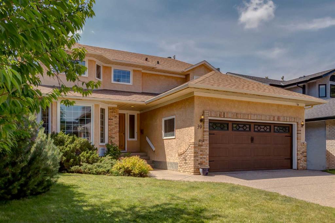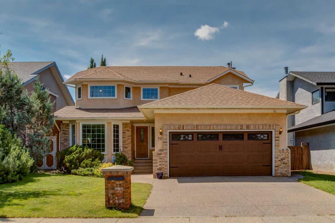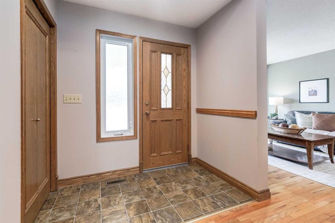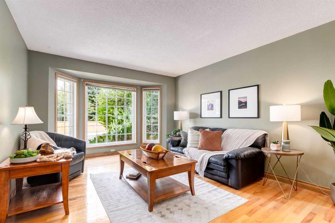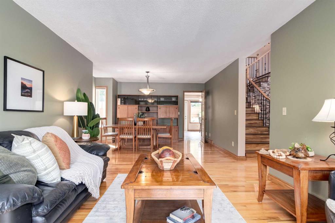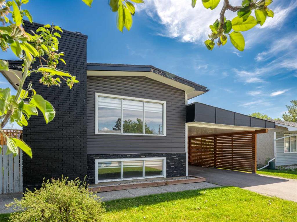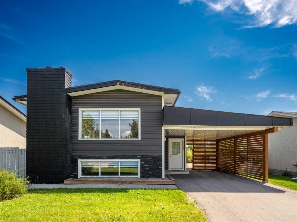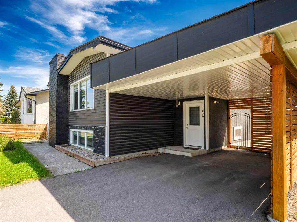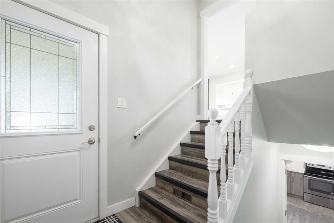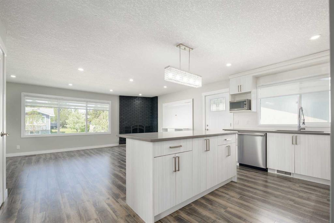307 Cantrell Place SW
Calgary T2W2A3
MLS® Number: A2233767
$ 699,000
4
BEDROOMS
2 + 0
BATHROOMS
1,091
SQUARE FEET
1973
YEAR BUILT
WELCOME TO THIS BEATUIFUL WELL MAINTAINED 4-bedroom, 2-bathroom BI-LEVEL HOME nestled in the sought-after community of CANYON MEADOWS. Offering over 1,890 square feet of DEVELOPED LIVING SPACE, this residence combines comfort, style, and functionality in a FAMILY FRIENDLY NEIGHBORHOOD. Situated on a PEACEFUL CUL-DE-SAC, this secluded home BACKS ONTO A PATHWAY, providing unmatched privacy and an ideal setting for outdoor activities and relaxation. The SPACIOUS 5,716 sq.ft. LOT boasts a lush, landscaped backyard with mature trees, a garden area, and a convenient irrigation system, all on a flat, SOUTH-FACING BACKYARD perfect for entertaining or enjoying quiet evenings. Inside, you'll find a RECENTLY RENOVATED home in superb condition, with NEWER WINDOWS and RECENT FRESH PAINT THROUGHOUT. The kitchen FEATURES GRANITE COUNTERTOPS, STAINLESS STEEL APPLIANCES including a GAS RANGE and a tile floor. The upper level offers LARGE BEDROOMS with a charming BAY WINDOW in the living room, creating a bright and inviting atmosphere. Additional highlights include a DOUBLE ATTACHED GARAGE, CENTRAL AIR CONDITIONING, a WATER SOFTENER, and a recently added covered COMPOSITE DECK and SHADED PATIO ideal for outdoor lounging. The house boasts a solid structure with no slants, squeaks, or deterioration, and recent upgrades like a new roof (8 years old), newer furnace and air conditioning, and a dual wood-burning/gas fireplace in the family room add to its appeal. Located conveniently near major highways such as McLeod Trail and Deerfoot Trail, commuting is a breeze. Excellent schools, including E.P. Scarlett High School, are nearby, making this home perfect for families seeking a friendly community with top amenities. This home is in excellent condition, offering a blend of modern updates and classic charm—ready for you to move in and make it your own. Don’t miss this fantastic opportunity to live in one of Canyon Meadows’ most desirable neighborhoods!
| COMMUNITY | Canyon Meadows |
| PROPERTY TYPE | Detached |
| BUILDING TYPE | House |
| STYLE | Bi-Level |
| YEAR BUILT | 1973 |
| SQUARE FOOTAGE | 1,091 |
| BEDROOMS | 4 |
| BATHROOMS | 2.00 |
| BASEMENT | Finished, Full |
| AMENITIES | |
| APPLIANCES | Central Air Conditioner, Dishwasher, Dryer, Garage Control(s), Gas Range, Microwave Hood Fan, Refrigerator, Washer, Window Coverings |
| COOLING | Central Air |
| FIREPLACE | Family Room, Gas Starter, Wood Burning |
| FLOORING | Carpet, Hardwood, Linoleum |
| HEATING | Forced Air |
| LAUNDRY | Main Level |
| LOT FEATURES | Back Yard, Cul-De-Sac, Landscaped, Many Trees, Rectangular Lot |
| PARKING | Concrete Driveway, Double Garage Attached |
| RESTRICTIONS | None Known |
| ROOF | Asphalt Shingle |
| TITLE | Fee Simple |
| BROKER | CIR Realty |
| ROOMS | DIMENSIONS (m) | LEVEL |
|---|---|---|
| Family Room | 11`10" x 17`0" | Basement |
| Furnace/Utility Room | 8`7" x 7`2" | Basement |
| Bedroom | 11`4" x 15`8" | Basement |
| Bedroom | 9`7" x 11`7" | Basement |
| 4pc Bathroom | 11`0" x 4`11" | Basement |
| 4pc Bathroom | 10`1" x 4`11" | Main |
| Bedroom - Primary | 13`5" x 12`5" | Main |
| Bedroom | 11`6" x 14`0" | Main |
| Living Room | 15`3" x 17`6" | Main |
| Kitchen | 10`1" x 8`7" | Main |
| Dining Room | 10`1" x 8`9" | Main |
| Laundry | 10`1" x 5`4" | Main |

