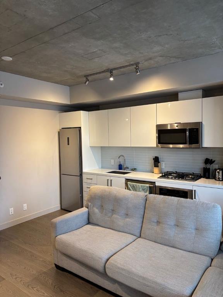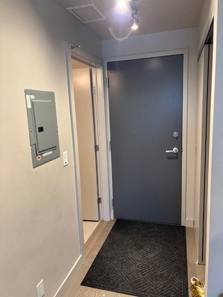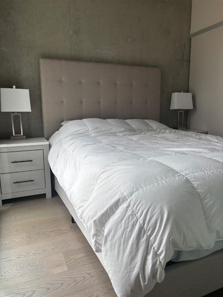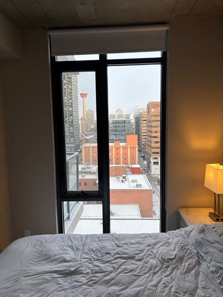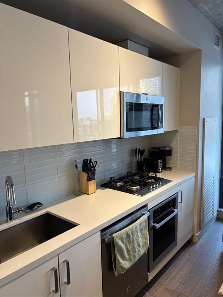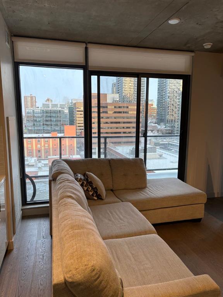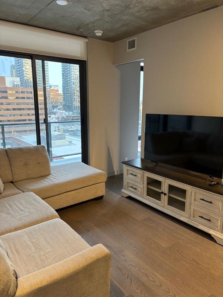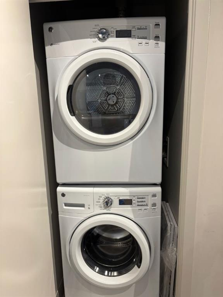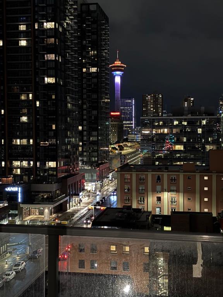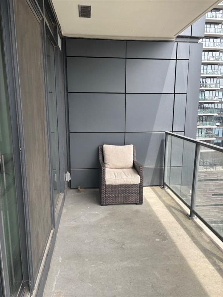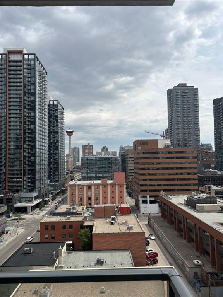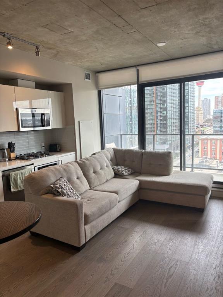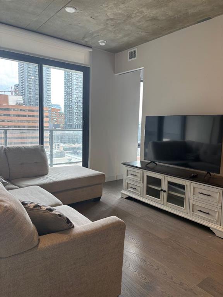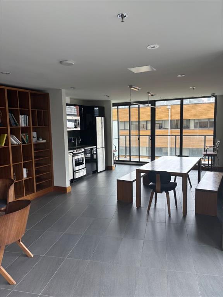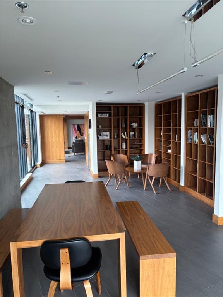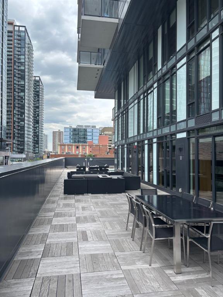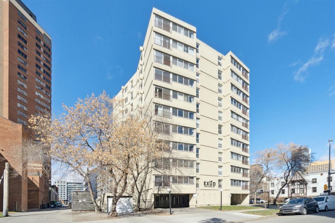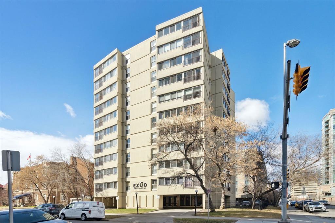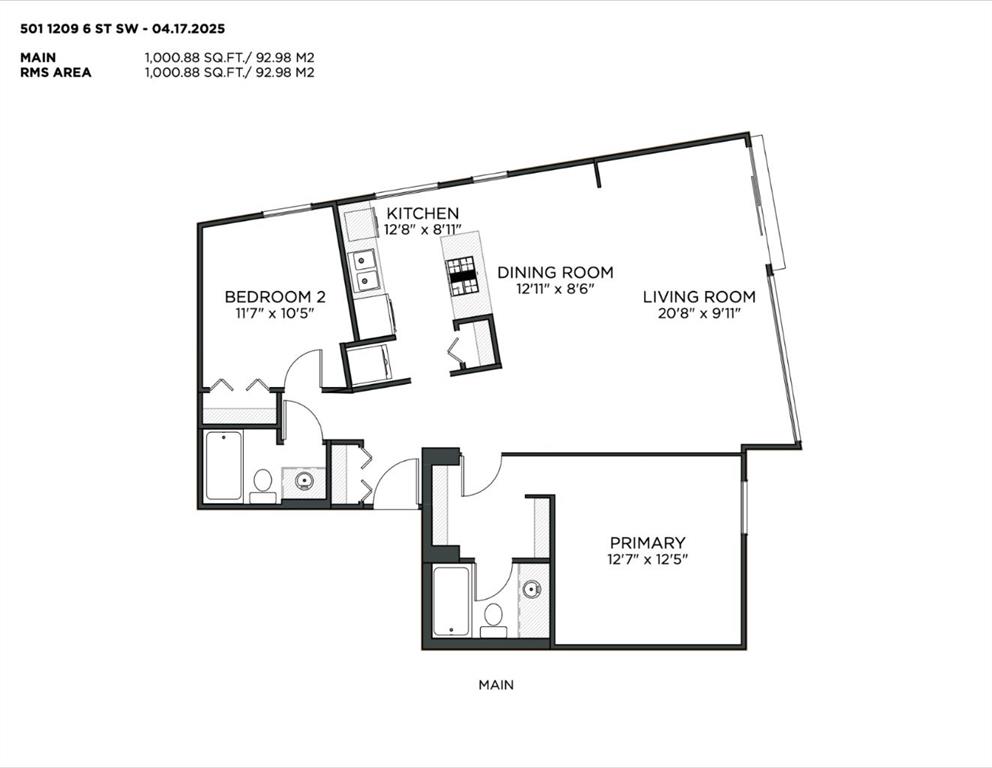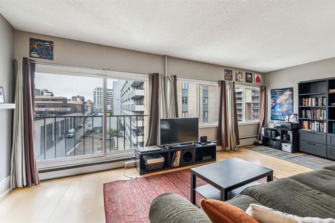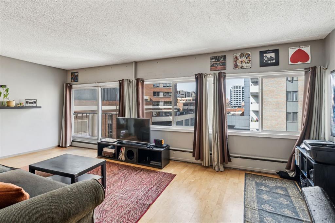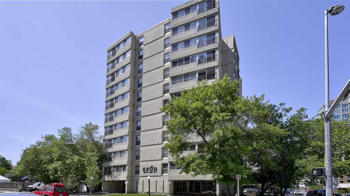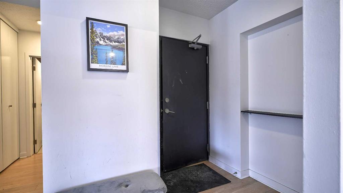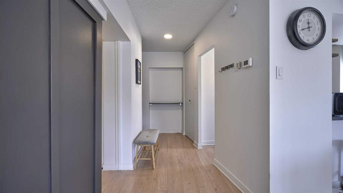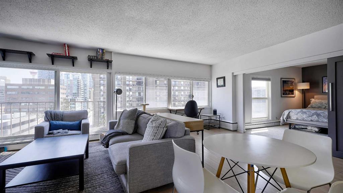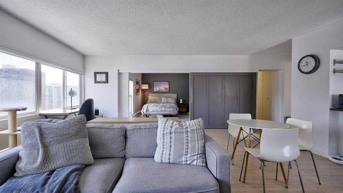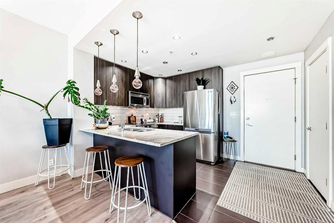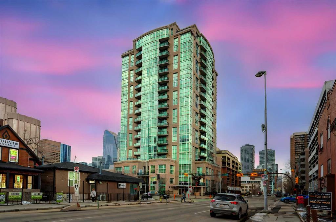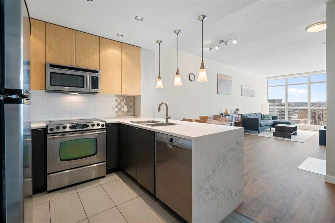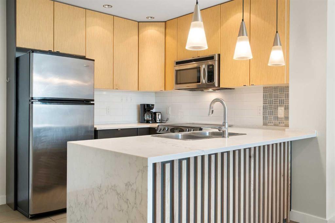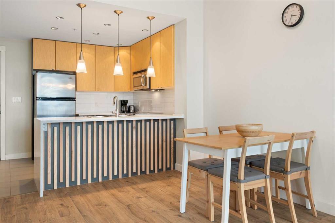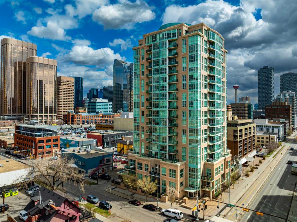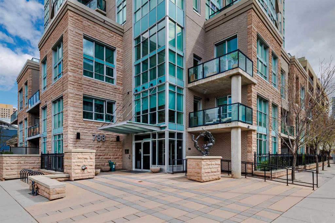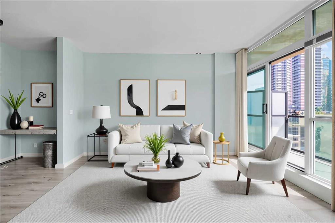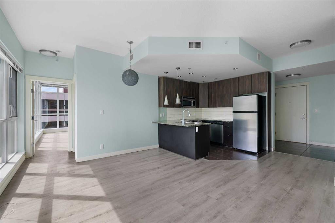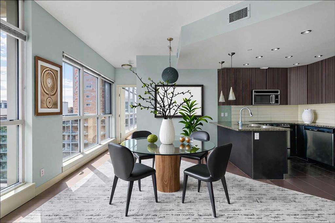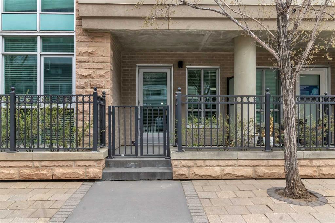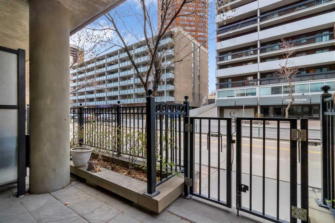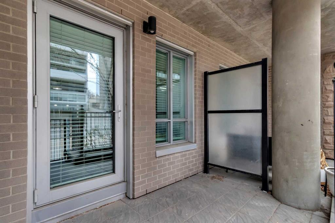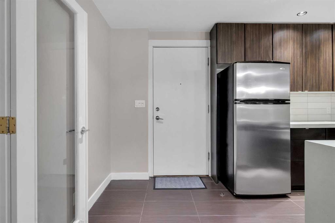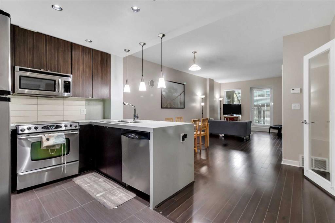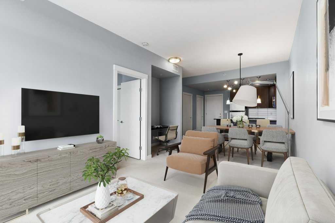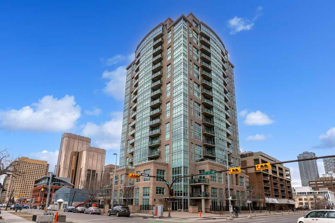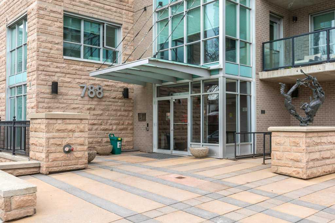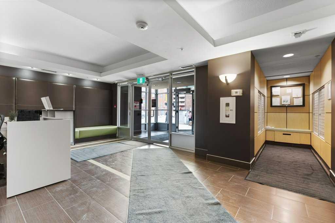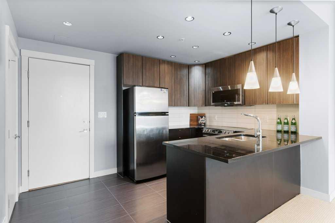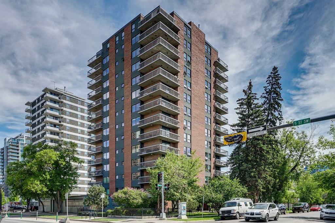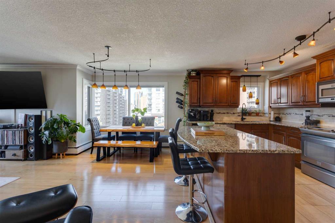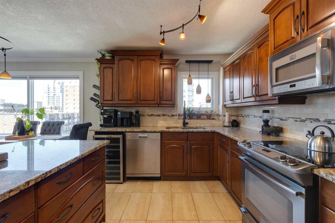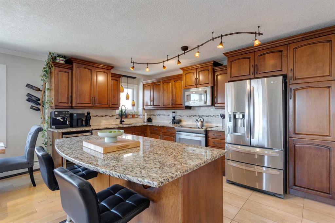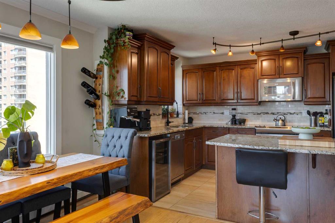907, 1010 6 Street SW
Calgary T2R1B4
MLS® Number: A2234681
$ 293,000
1
BEDROOMS
1 + 0
BATHROOMS
419
SQUARE FEET
2017
YEAR BUILT
Experience modern urban living at its finest in Calgary's vibrant Beltline district with the 6th and Tenth building. This exceptional high-rise stands out with its sleek design and prime location, offering an outstanding investment opportunity. Unit 907, a fully furnished suite, situated on the 9th floor, is a beautifully appointed 418 sq ft residence designed for those who value both convenience and style. This one-bedroom, one-bathroom unit boasts an east-facing orientation, providing residents with breathtaking views of the iconic Calgary Tower and the city's skyline. Natural light floods the space, creating a warm and inviting atmosphere for your morning coffee. The modern-industrial aesthetic is highlighted by 9'plus exposed concrete ceilings and walls, giving this unit a unique charm and character. Despite its compact size, the thoughtful layout maximizes the living space, ensuring comfort and functionality. Central air conditioning is a standard feature, keeping the environment cool and pleasant throughout the year. Living at 6th and Tenth means access to premium amenities on the second floor, including a fully equipped fitness center, an expansive terrace with an outdoor swimming pool, and a shared kitchen/party room – perfect for entertaining guests or enjoying a quiet day at home. This building also allows short-term rentals (Airbnb/Vrbo, etc.), providing flexibility for those seeking ultimate versatility with their investment. Unit 907 at 6th and Tenth represents a rare opportunity to own a piece of Calgary's vibrant urban landscape. Its unbeatable location, combined with the building's luxurious amenities and the unit's exceptional features, make it a highly desirable choice for anyone seeking the best of city living. Contact your real estate professional today to explore the possibilities that await in this remarkable residence.
| COMMUNITY | Beltline |
| PROPERTY TYPE | Apartment |
| BUILDING TYPE | High Rise (5+ stories) |
| STYLE | Single Level Unit |
| YEAR BUILT | 2017 |
| SQUARE FOOTAGE | 419 |
| BEDROOMS | 1 |
| BATHROOMS | 1.00 |
| BASEMENT | |
| AMENITIES | |
| APPLIANCES | Central Air Conditioner, Dishwasher, Gas Cooktop, Gas Oven, Microwave Hood Fan, Refrigerator, Washer/Dryer |
| COOLING | Central Air |
| FIREPLACE | N/A |
| FLOORING | Laminate |
| HEATING | Central, Natural Gas |
| LAUNDRY | In Unit |
| LOT FEATURES | |
| PARKING | None |
| RESTRICTIONS | None Known |
| ROOF | |
| TITLE | Fee Simple |
| BROKER | 4th Street Holdings Ltd. |
| ROOMS | DIMENSIONS (m) | LEVEL |
|---|---|---|
| Bedroom - Primary | 9`6" x 9`0" | Main |
| Living/Dining Room Combination | 14`8" x 13`10" | Main |
| Laundry | 3`0" x 3`0" | Main |
| Foyer | 5`0" x 3`7" | Main |
| 4pc Bathroom | 8`8" x 6`0" | Main |
| Balcony | 15`7" x 5`11" | Main |

