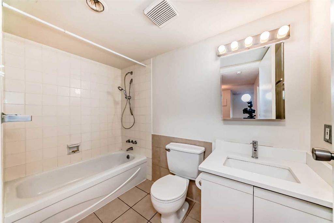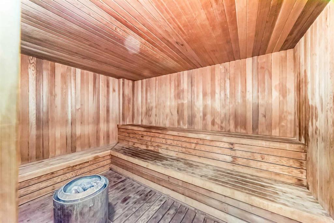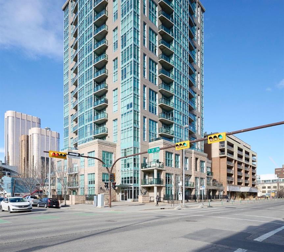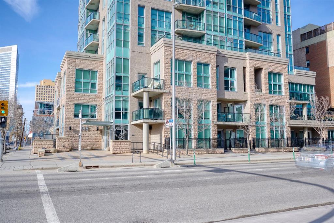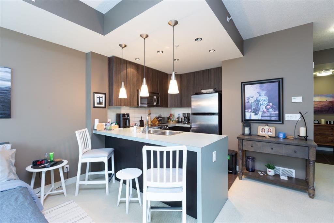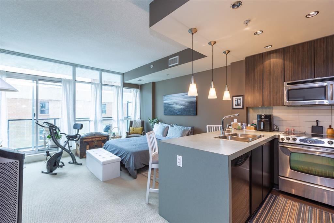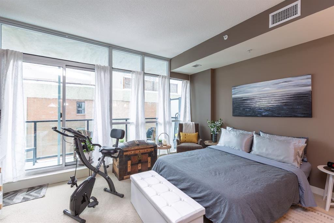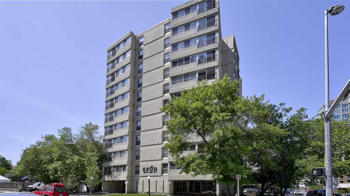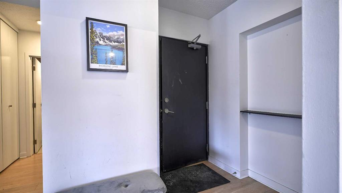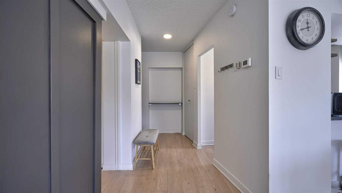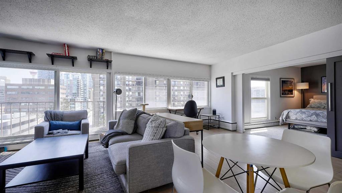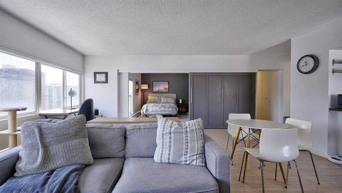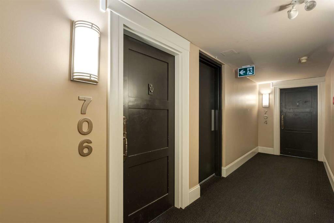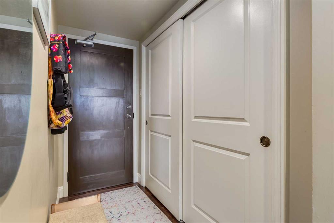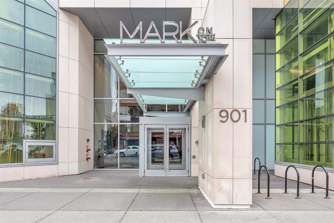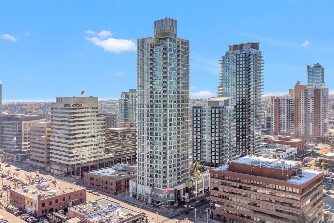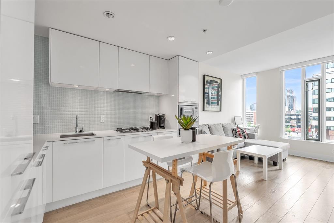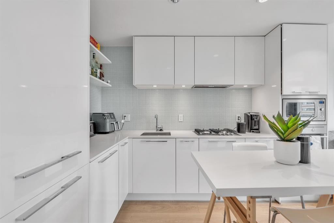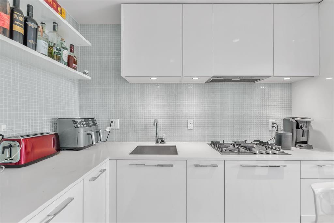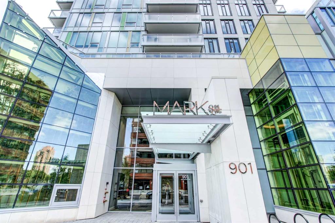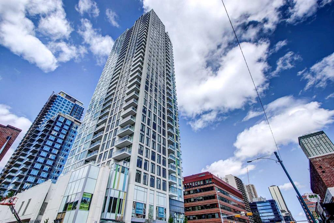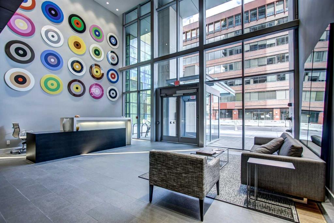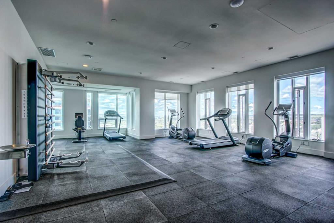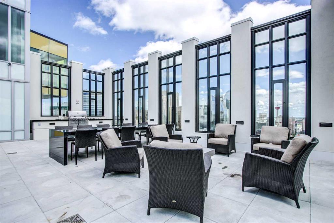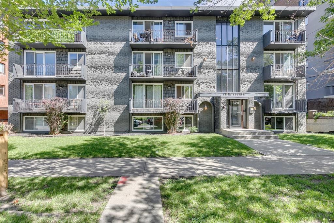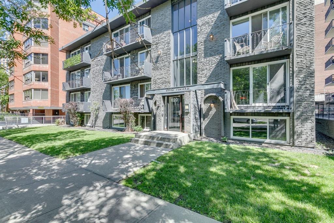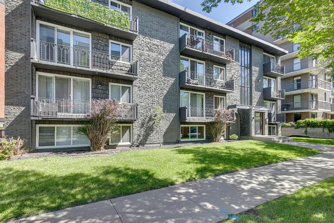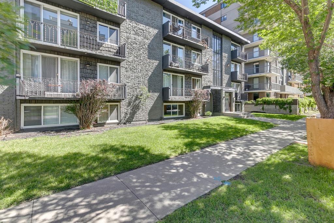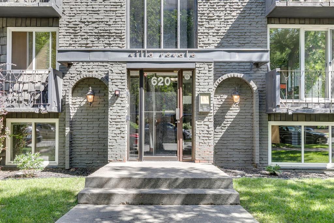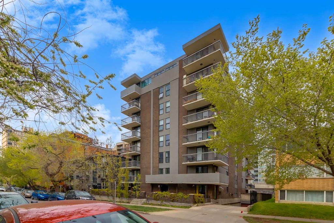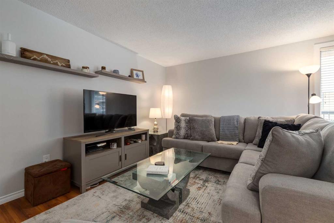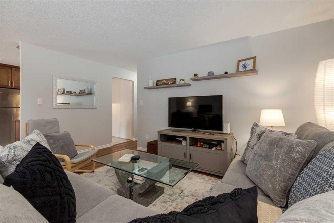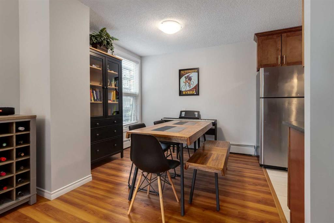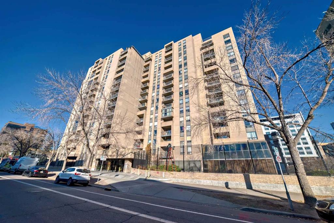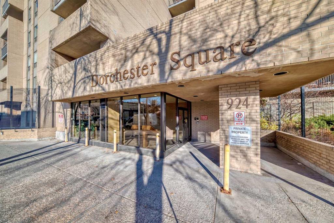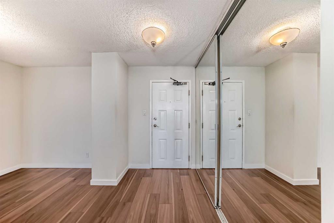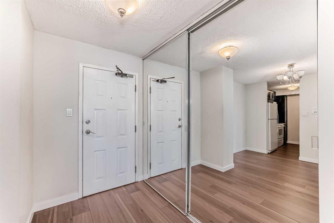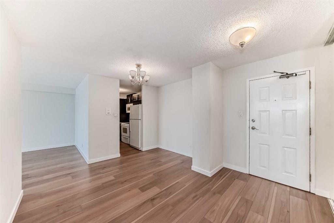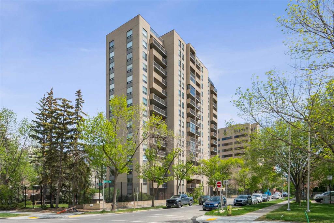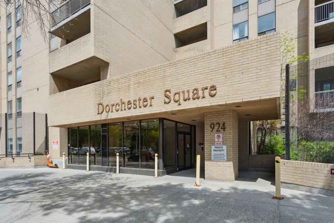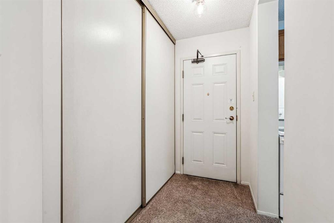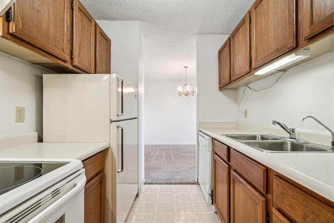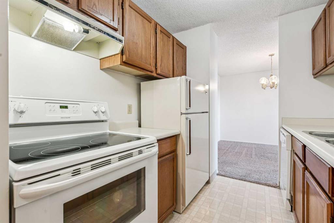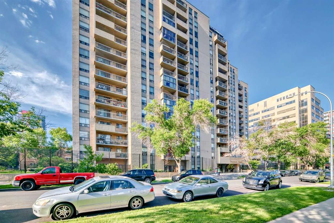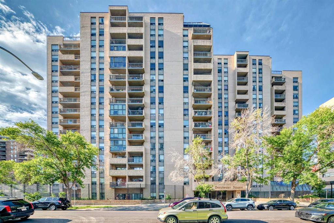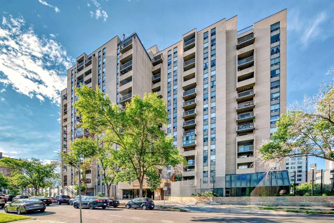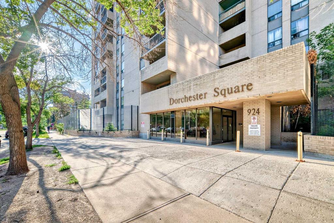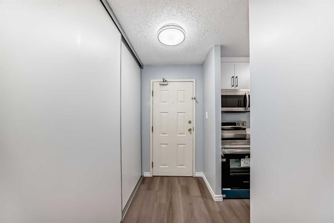606, 718 12 Avenue SW
Calgary T2R0H7
MLS® Number: A2217705
$ 239,900
2
BEDROOMS
1 + 0
BATHROOMS
828
SQUARE FEET
1980
YEAR BUILT
You can enjoy the view and the SUNSHINE all year round. 6th floor south exposed PREMIER LOCATION. Only ONE common wall allowing for a west kitchen window. Secure UNDERGROUND parking for year round comfort and convenience. Both suite and parking are a SHORT DISTANCE TO THE ELEVATORS (2). Counters are QUARTZ with undermount sinks. Laminate and tile flooring. Insuite laundry. Secure BIKE storage. Exercise gym with sauna with 3 piece bathrooms. Heat, water and sewer are included. Balcony is LARGER than most at 30 ft. (end unit). Central TRENDY location near to many amenities with bike lanes out front. BUS stop also right out front. C-TRAIN a short 8 minute walk away.
| COMMUNITY | Beltline |
| PROPERTY TYPE | Apartment |
| BUILDING TYPE | High Rise (5+ stories) |
| STYLE | Single Level Unit |
| YEAR BUILT | 1980 |
| SQUARE FOOTAGE | 828 |
| BEDROOMS | 2 |
| BATHROOMS | 1.00 |
| BASEMENT | |
| AMENITIES | |
| APPLIANCES | Dishwasher, Electric Oven, Electric Range, Refrigerator, Washer/Dryer Stacked, Window Coverings |
| COOLING | None |
| FIREPLACE | N/A |
| FLOORING | Ceramic Tile, Laminate |
| HEATING | Boiler |
| LAUNDRY | In Unit |
| LOT FEATURES | Back Lane, Level |
| PARKING | Garage Door Opener, Heated Garage, Secured, Underground |
| RESTRICTIONS | Pet Restrictions or Board approval Required |
| ROOF | |
| TITLE | Fee Simple |
| BROKER | TREC The Real Estate Company |
| ROOMS | DIMENSIONS (m) | LEVEL |
|---|---|---|
| Living Room | 11`10" x 17`9" | Main |
| Dining Room | 8`5" x 7`8" | Main |
| Kitchen | 8`4" x 7`9" | Main |
| Bedroom - Primary | 13`11" x 10`3" | Main |
| Bedroom | 13`11" x 7`9" | Main |
| 4pc Bathroom | 8`11" x 5`0" | Main |
| Laundry | 10`3" x 5`0" | Main |
| Storage | 5`1" x 2`8" | Main |
| Balcony | 30`7" x 6`10" | Main |














