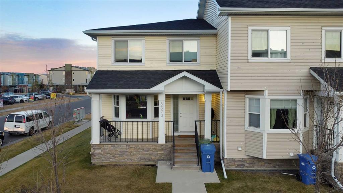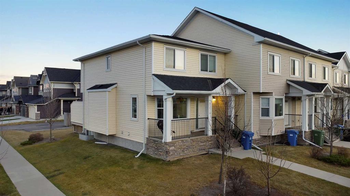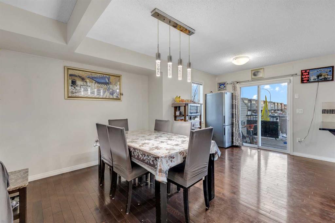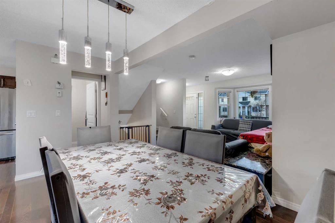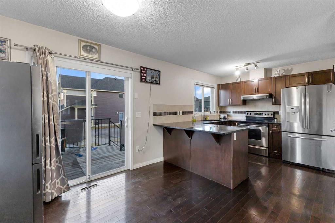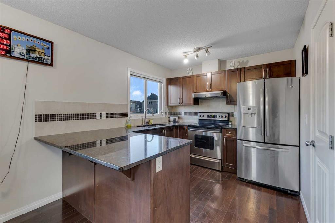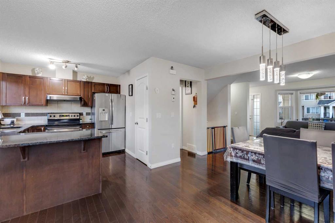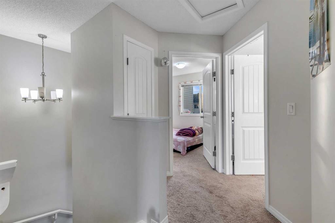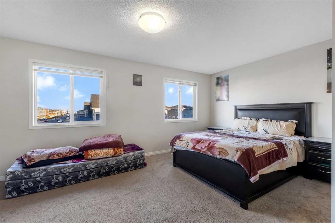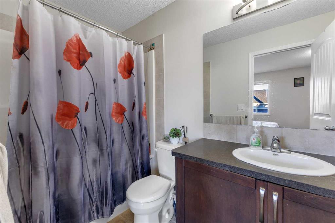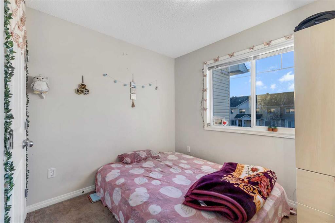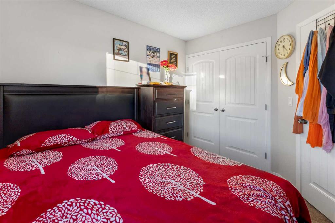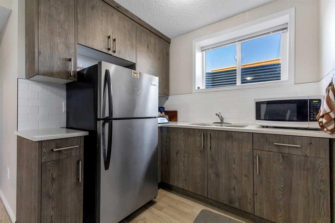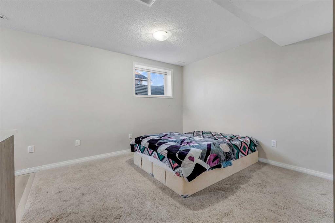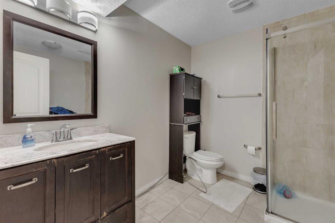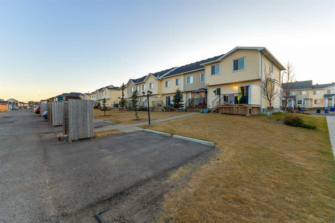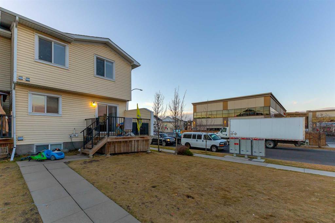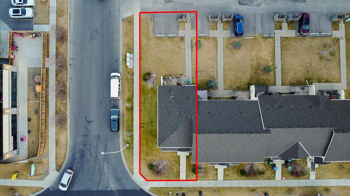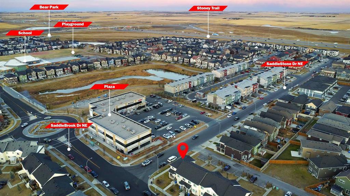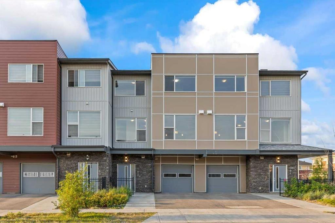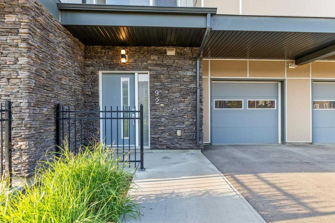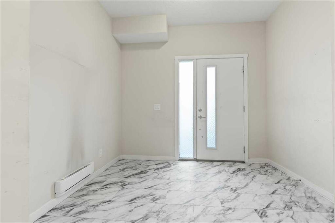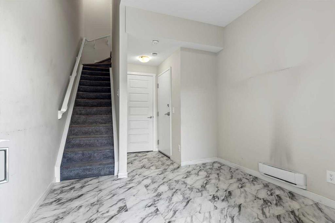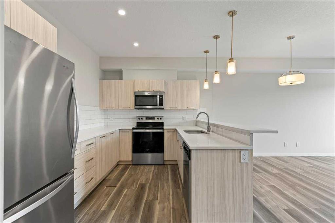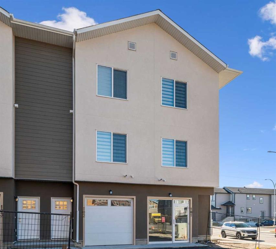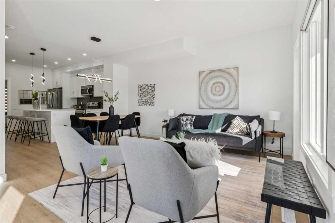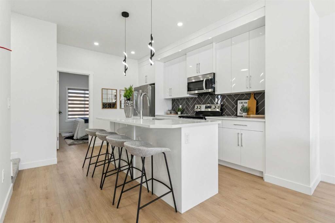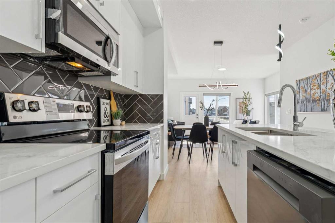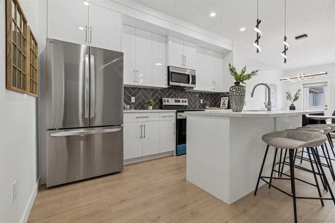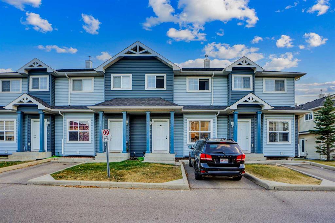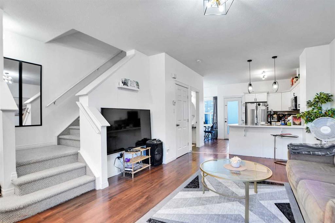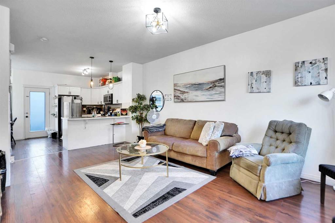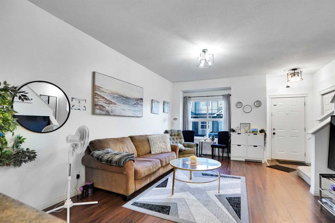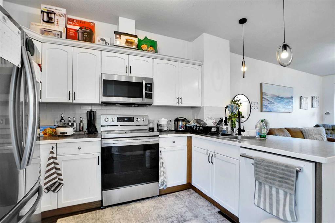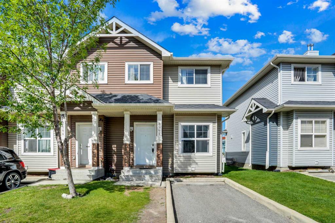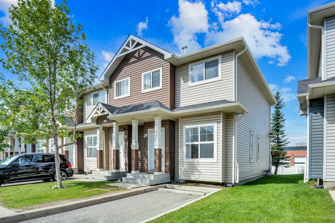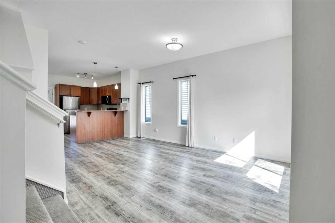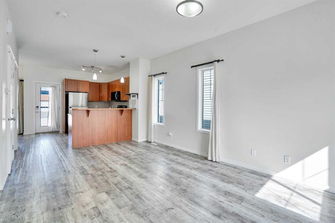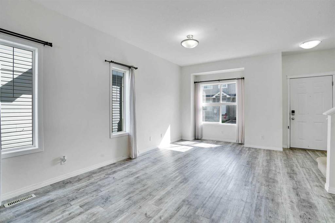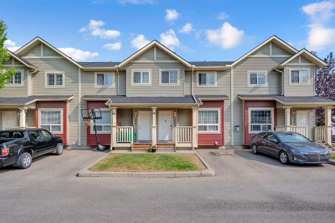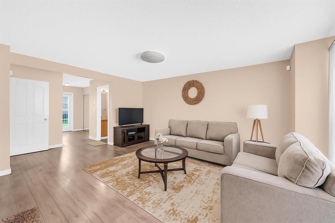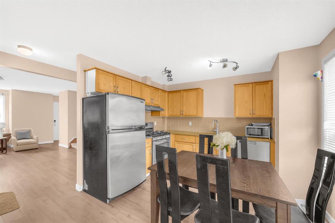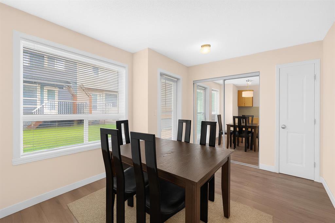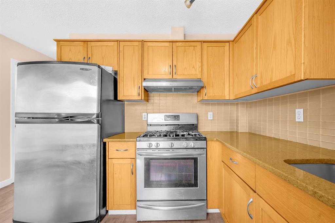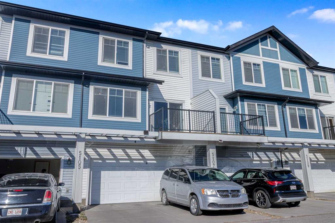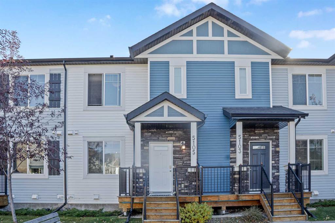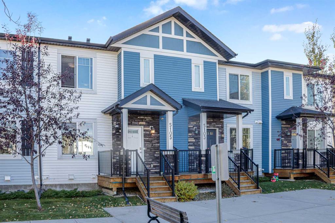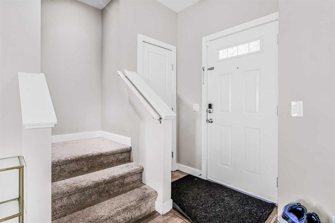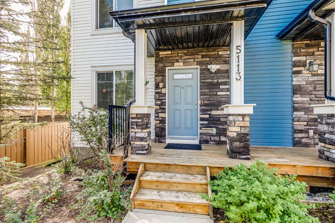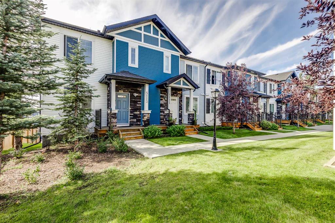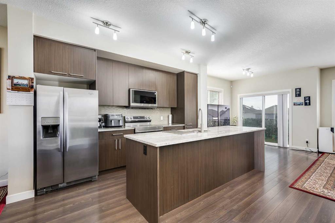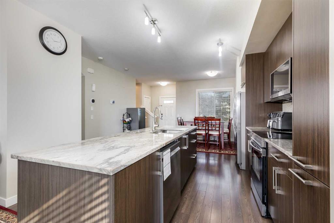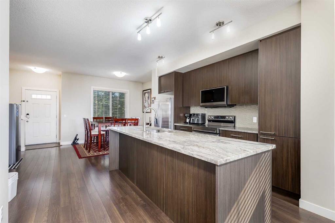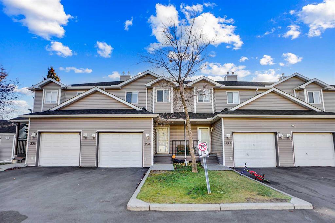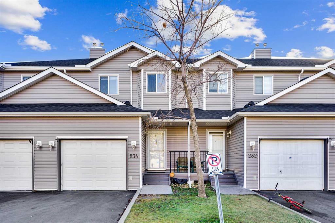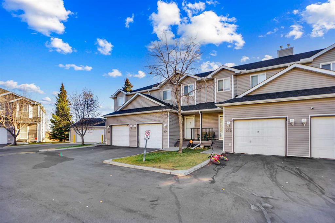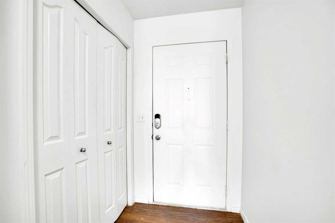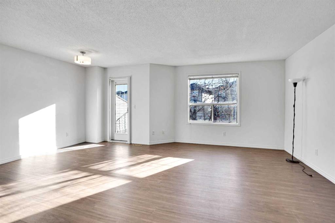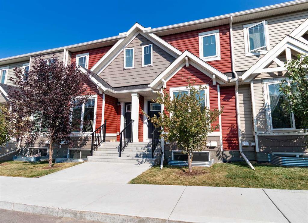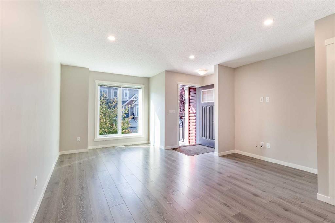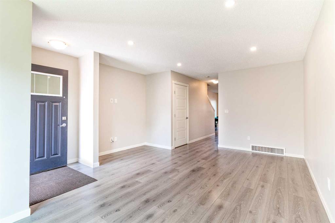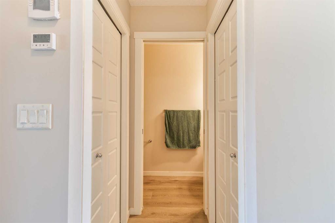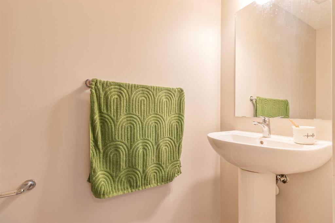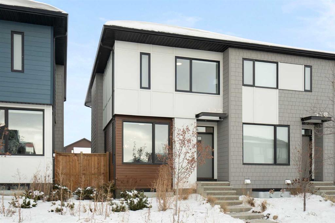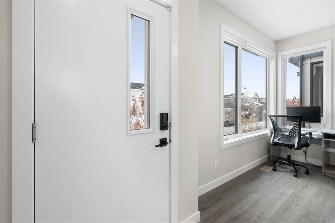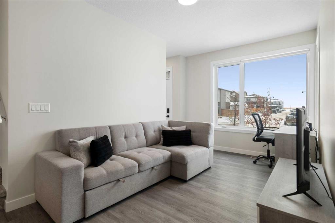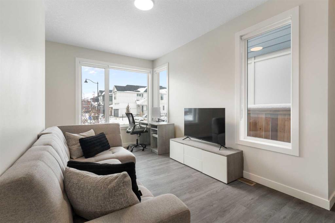8370 Saddlebrook Drive NE
Calgary T3J0S7
MLS® Number: A2270834
$ 429,900
4
BEDROOMS
3 + 1
BATHROOMS
1,204
SQUARE FEET
2013
YEAR BUILT
4 Beds | 3.5 Baths | 1204 Sq Ft | Corner Unit | Finished Basement | Bright and Spacious Welcome to this beautifully maintained corner unit townhouse in the heart of Saddle Ridge. Offering 4 bedrooms, 3.5 bathrooms, and 1204 square feet above grade with a fully developed basement, this home is perfect for growing families or investors looking for a high demand rental opportunity. The charming extended front porch sets the tone as you arrive. Inside, you are greeted by a front closet and an open, spacious layout that flows effortlessly from the bright living area to the dining room. A back door leads to your private deck, ideal for outdoor relaxation. The corner kitchen enjoys plenty of natural light, and a convenient main floor powder room completes this level. Upstairs features three generously sized bedrooms and two full bathrooms, including a large primary suite with its own private ensuite. The fully finished basement adds tremendous value with an additional oversized bedroom or recreational space, a full bathroom, and dedicated laundry area. Outside, you will find ample street parking along with your own assigned stall at the rear. Located in the highly sought after community of Saddle Ridge, this home offers exceptional convenience with daycare centres, schools, grocery stores, pharmacies, parks, scenic pathways, ponds, and a bus stop right across the street. Do not miss out on this fantastic opportunity. Contact us today to book your viewing.
| COMMUNITY | Saddle Ridge |
| PROPERTY TYPE | Row/Townhouse |
| BUILDING TYPE | Five Plus |
| STYLE | 2 Storey |
| YEAR BUILT | 2013 |
| SQUARE FOOTAGE | 1,204 |
| BEDROOMS | 4 |
| BATHROOMS | 4.00 |
| BASEMENT | Full |
| AMENITIES | |
| APPLIANCES | Dishwasher, Dryer, Electric Stove, Range Hood, Refrigerator, Washer |
| COOLING | None |
| FIREPLACE | N/A |
| FLOORING | Carpet, Ceramic Tile, Hardwood |
| HEATING | Forced Air |
| LAUNDRY | In Basement |
| LOT FEATURES | Corner Lot |
| PARKING | Stall |
| RESTRICTIONS | None Known |
| ROOF | Asphalt Shingle |
| TITLE | Fee Simple |
| BROKER | Real Broker |
| ROOMS | DIMENSIONS (m) | LEVEL |
|---|---|---|
| 3pc Bathroom | 9`0" x 9`4" | Basement |
| Bedroom | 11`6" x 14`0" | Basement |
| Kitchen | 6`5" x 7`5" | Basement |
| Furnace/Utility Room | 6`0" x 9`11" | Basement |
| Dining Room | 13`0" x 15`0" | Main |
| Kitchen | 8`2" x 9`1" | Main |
| Living Room | 17`4" x 15`11" | Main |
| 2pc Bathroom | 4`11" x 4`10" | Main |
| 4pc Bathroom | 5`6" x 8`0" | Second |
| 4pc Ensuite bath | 8`10" x 5`1" | Second |
| Bedroom | 9`9" x 9`8" | Second |
| Bedroom | 9`2" x 9`11" | Second |
| Bedroom - Primary | 19`0" x 14`9" | Second |

