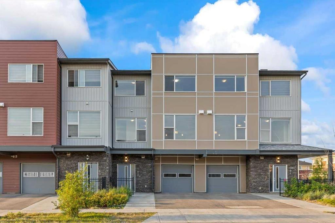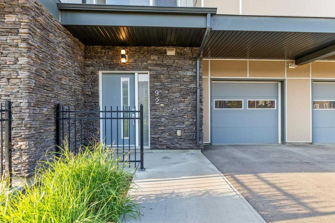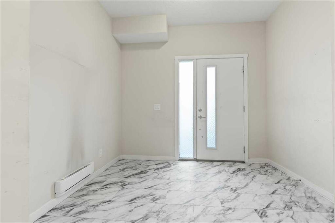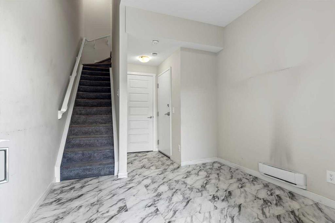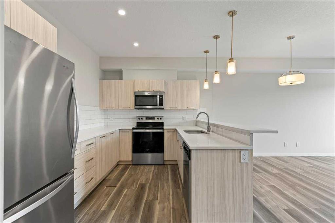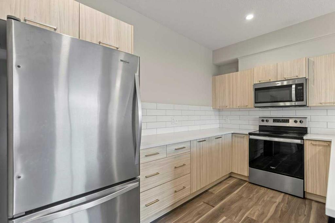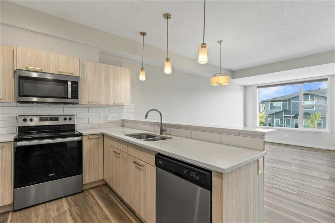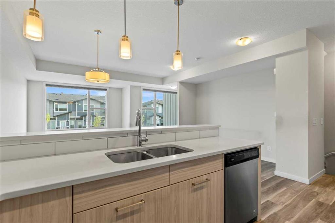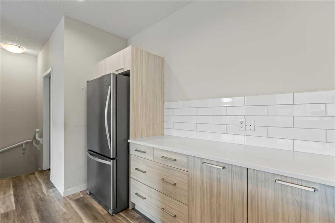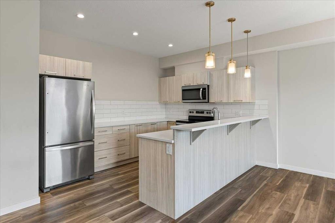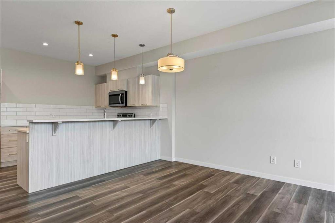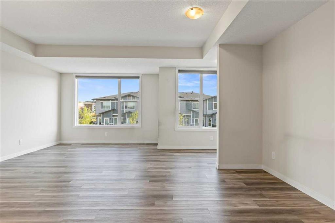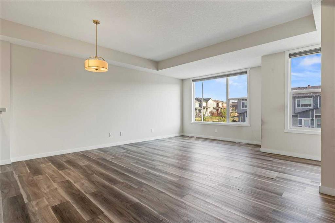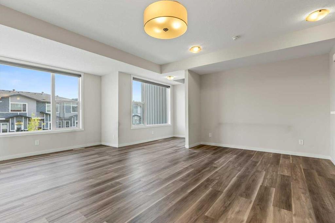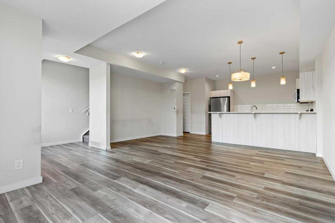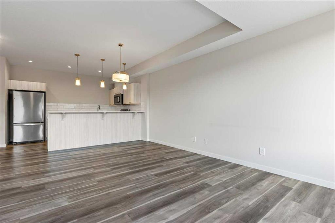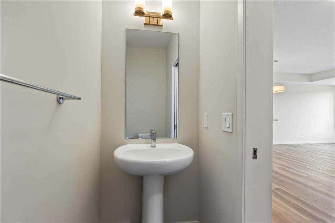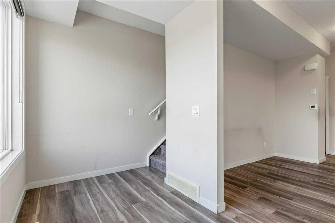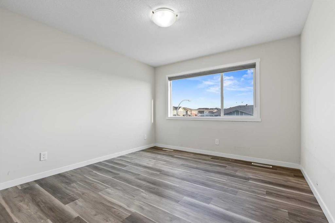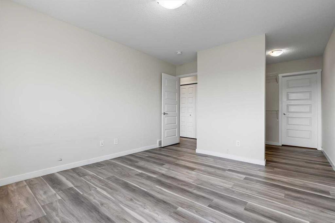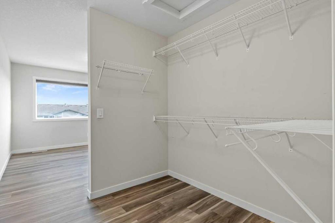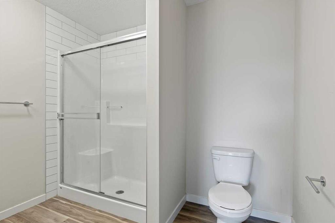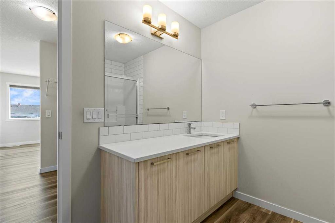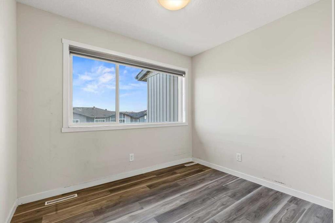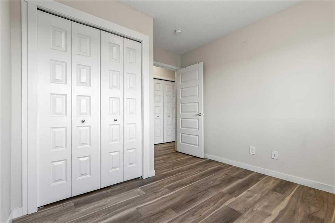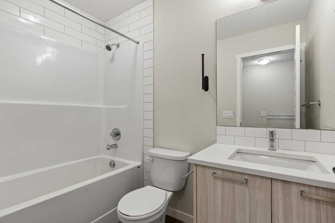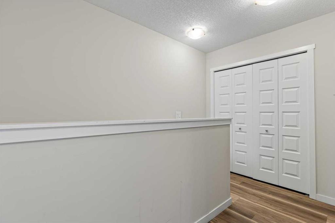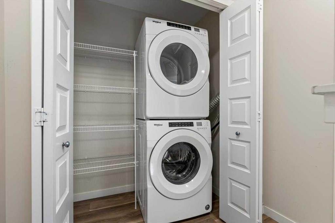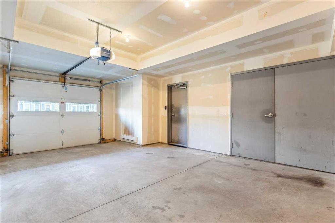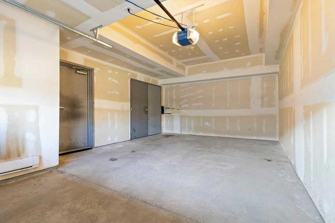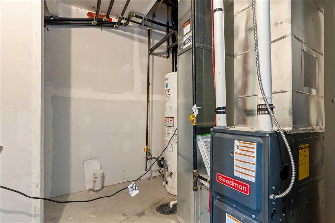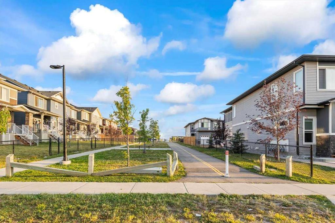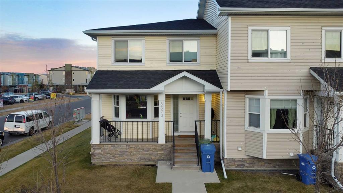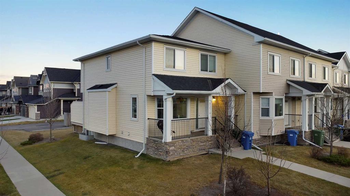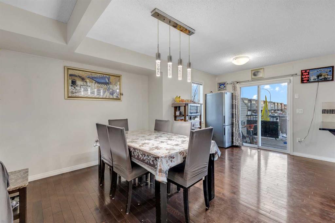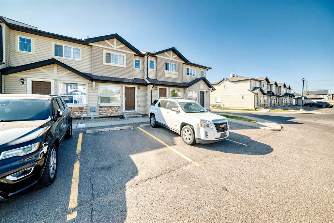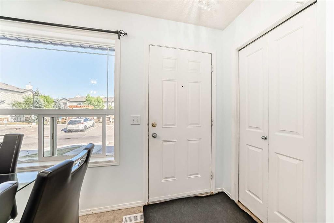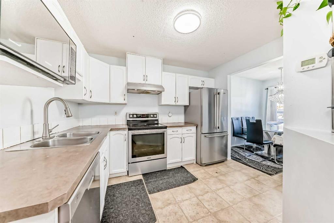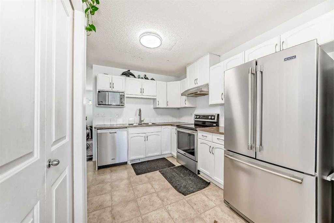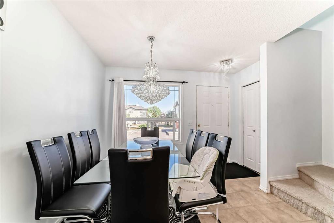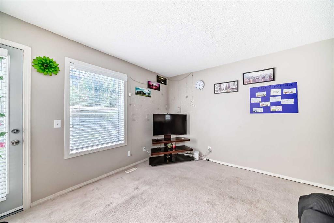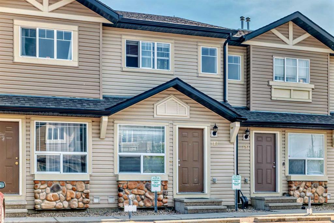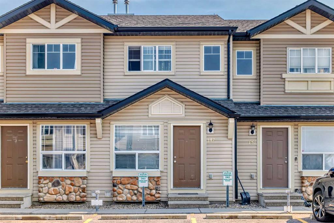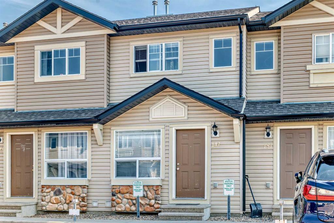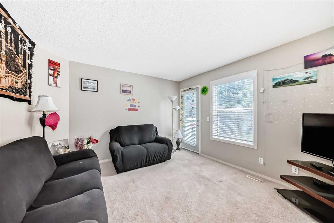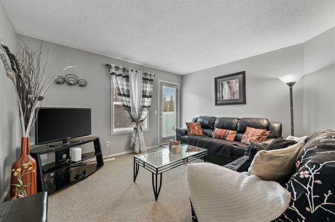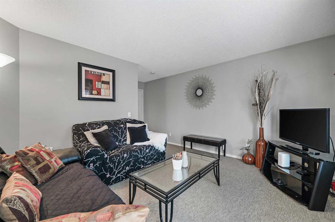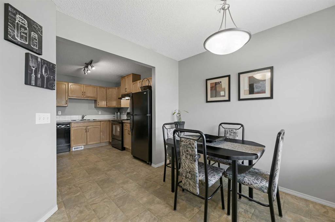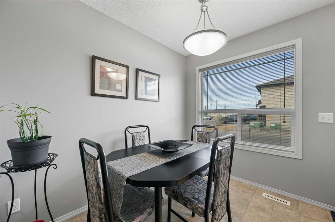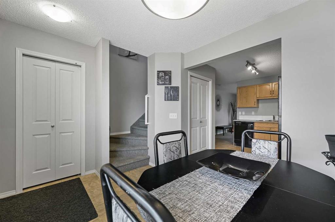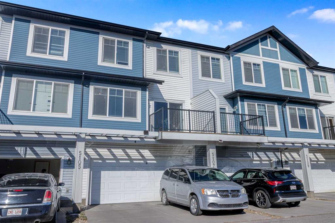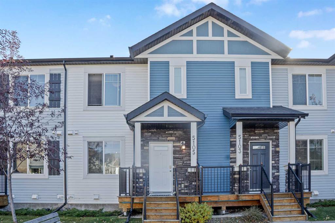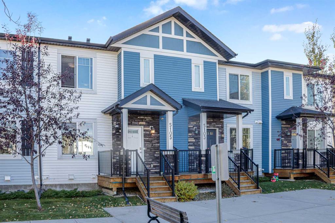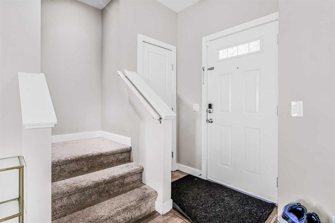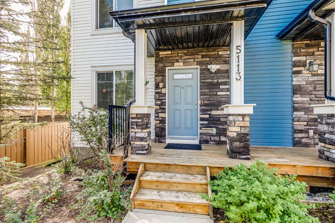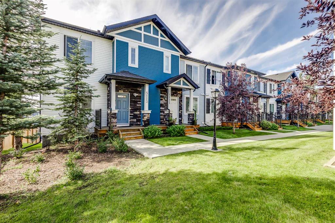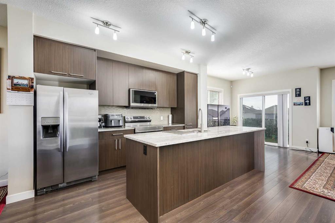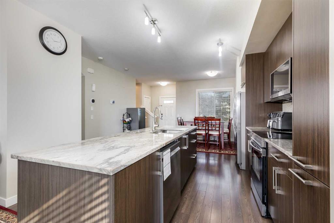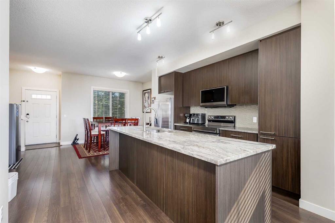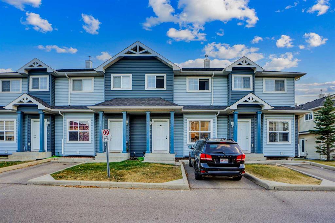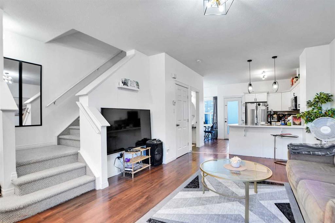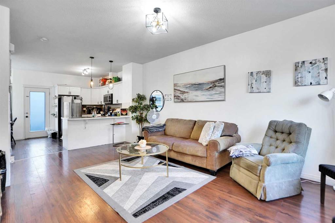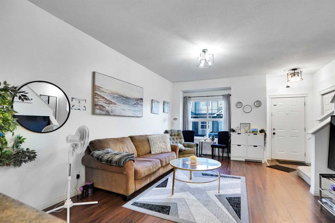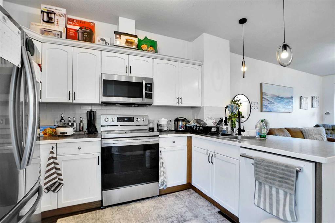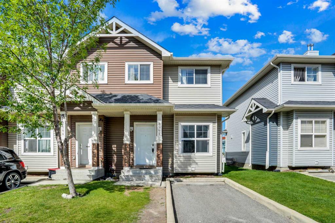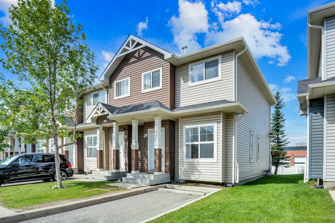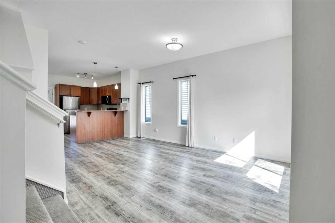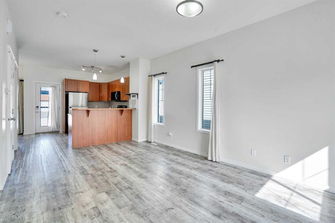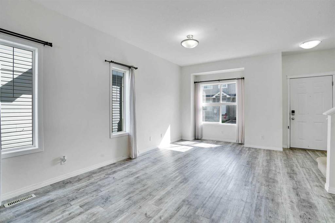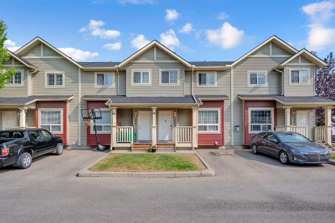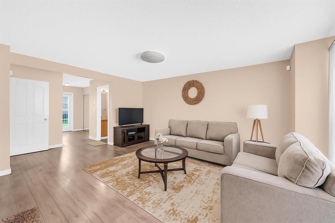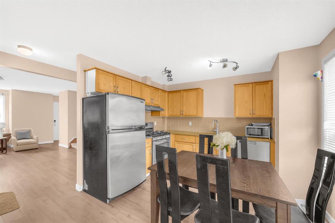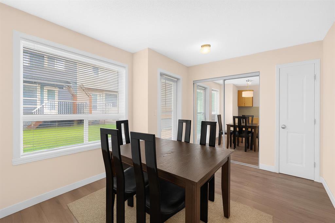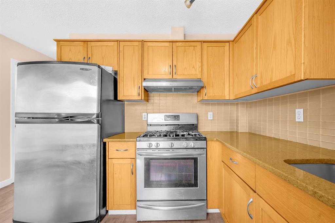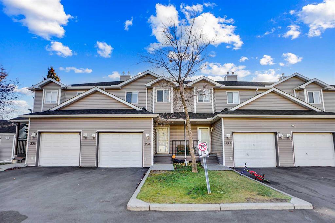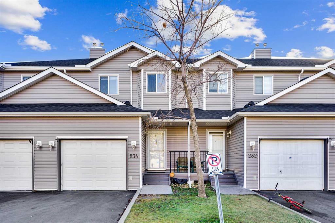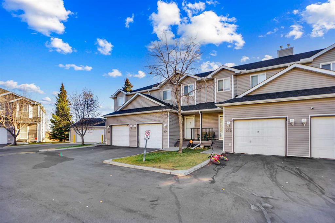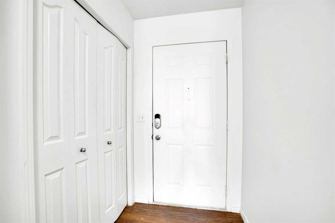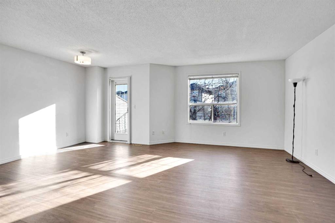92 Saddlestone Drive NE
Calgary T3J 0W4
MLS® Number: A2253140
$ 359,900
2
BEDROOMS
2 + 1
BATHROOMS
1,487
SQUARE FEET
2016
YEAR BUILT
3-Storey Townhome | Single Attached Garage + Full Driveway | 1,487 SqFt | 2 Bedrooms | 2.5 Bathrooms | Modern Finishes | Quartz Countertops | Stainless Steel Kitchen Appliances | Raised Breakfast Bar | Open Floor Plan | High Ceilings | Incredible Natural Light | Upper Level Laundry | Spacious Bedrooms | Wide Plank Flooring | Incredible Location | Close to All Amenities | Near Saddlestone Pond & Walking Path | Minutes to CBE Hugh A Bennet School | Great Transit Access. Welcome to this stunning end unit 3-storey townhome with an open floor plan complimenting it's large living space. Welcome home to this stunning 3-storey townhome in an incredible location and gorgeous open floor plan with expansive living space. The front door opens to the foyer with closet storage and your interior access to your single attached garage. Head upstairs to the 2nd level where you'll find a bright and open concept kitchen, living and dining rooms. The kitchen is outfitted with sparkling quartz countertops, ample cabinet storage, stainless steel appliances and a raised breakfast bar for barstool seating. The vastness of this level is complimented by the high ceilings and the large windows. The dining area is paired with a nook that can be a dedicated dining space or maybe a hutch! The living room is a generous size and will easily fit your family's comfortable furniture. This level is complete with a 2pc bath. The uppermost level holds 2 bedrooms, 2 bathrooms and laundry. The primary bedroom is paired with a walk-in closet and private 3pc ensuite bath with a walk-in shower. The 2nd bedroom is a great size! The 4pc bath has a tub/shower combo and single vanity with storage below. The upper level stacked laundry is tucked into a hall closet to not take any of your living space. The laundry closet has wire shelving for linen storage. The single attached garage holds the utility room and storage for your seasonal items! The full driveway is a great bonus for your second vehicle. This home is located to perfection! Steps from your home is the saddlelake pond with a walking path. The CBE Hugh A Bennet School is nearby and there's great transit access too. Hurry and book a showing at this incredible home today!
| COMMUNITY | Saddle Ridge |
| PROPERTY TYPE | Row/Townhouse |
| BUILDING TYPE | Four Plex |
| STYLE | 3 Storey |
| YEAR BUILT | 2016 |
| SQUARE FOOTAGE | 1,487 |
| BEDROOMS | 2 |
| BATHROOMS | 3.00 |
| BASEMENT | None |
| AMENITIES | |
| APPLIANCES | Dishwasher, Electric Stove, Garage Control(s), Microwave Hood Fan, Refrigerator, Washer/Dryer Stacked, Window Coverings |
| COOLING | None |
| FIREPLACE | N/A |
| FLOORING | Carpet, Laminate |
| HEATING | Forced Air |
| LAUNDRY | In Unit, Upper Level |
| LOT FEATURES | Corner Lot, Rectangular Lot |
| PARKING | Driveway, Garage Faces Front, Single Garage Attached |
| RESTRICTIONS | None Known |
| ROOF | Asphalt Shingle |
| TITLE | Fee Simple |
| BROKER | RE/MAX Crown |
| ROOMS | DIMENSIONS (m) | LEVEL |
|---|---|---|
| Foyer | 9`8" x 13`9" | Main |
| Furnace/Utility Room | 7`0" x 8`5" | Main |
| 2pc Bathroom | 8`1" x 3`2" | Second |
| Dining Room | 18`2" x 10`9" | Second |
| Kitchen | 18`2" x 8`5" | Second |
| Living Room | 21`5" x 9`8" | Second |
| 3pc Ensuite bath | 9`0" x 8`2" | Upper |
| 4pc Bathroom | 4`11" x 8`2" | Upper |
| Bedroom | 9`8" x 10`10" | Upper |
| Bedroom - Primary | 11`4" x 14`2" | Upper |
| Walk-In Closet | 7`6" x 7`3" | Upper |

