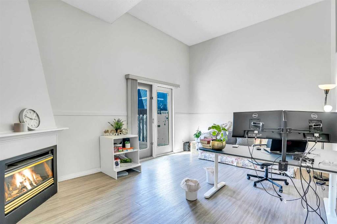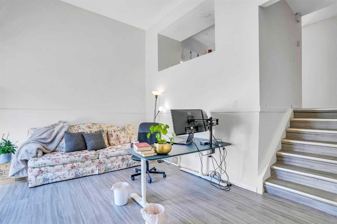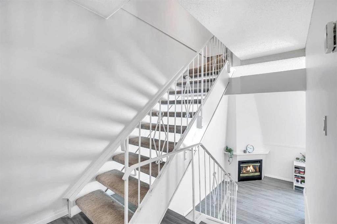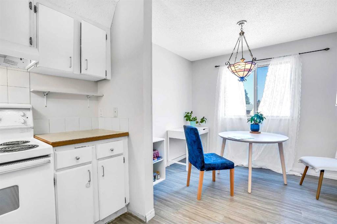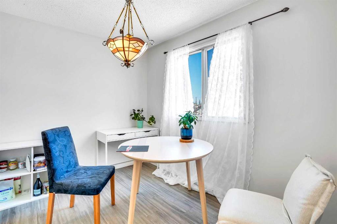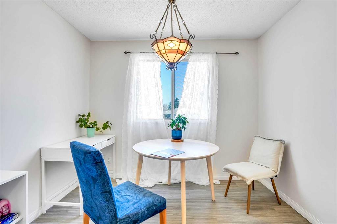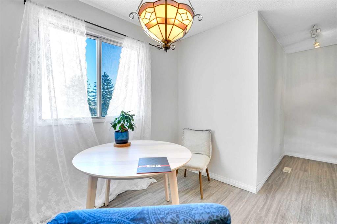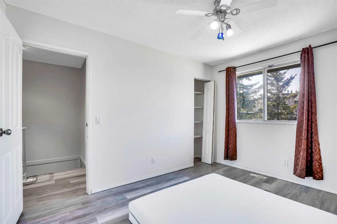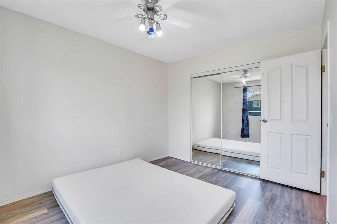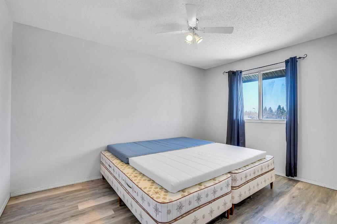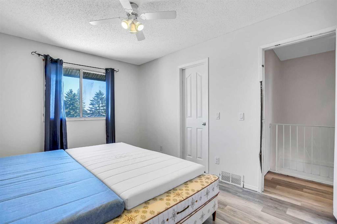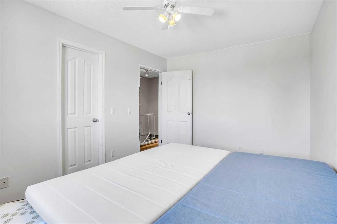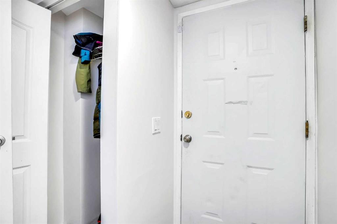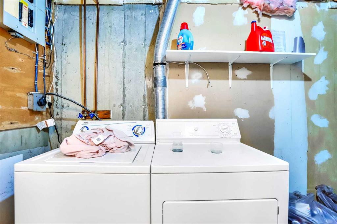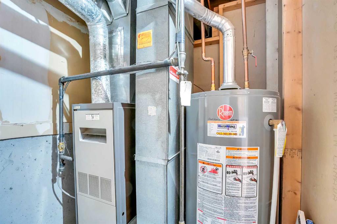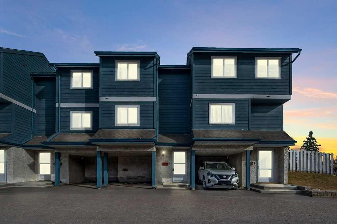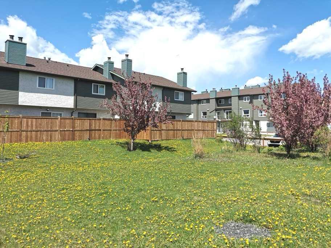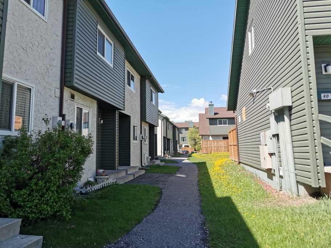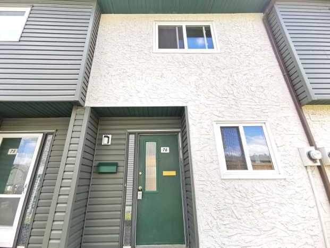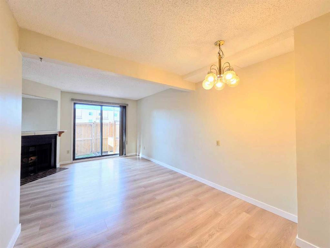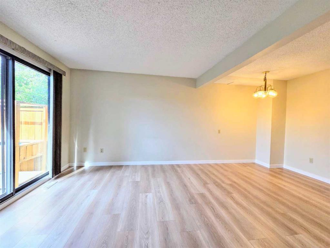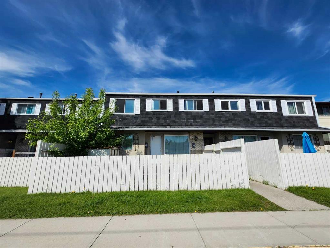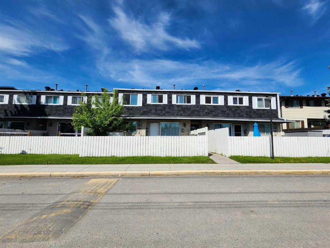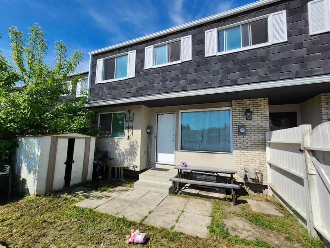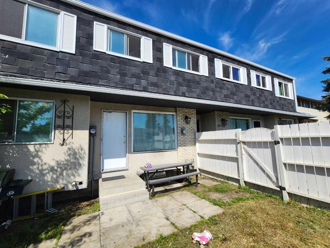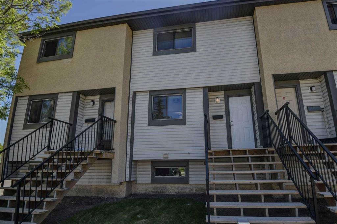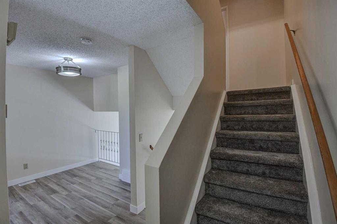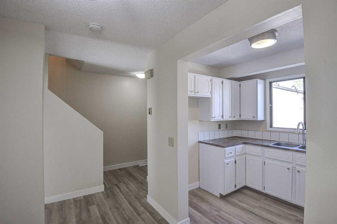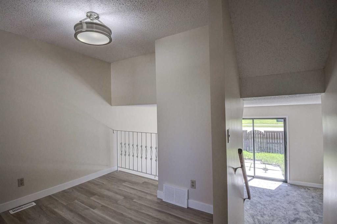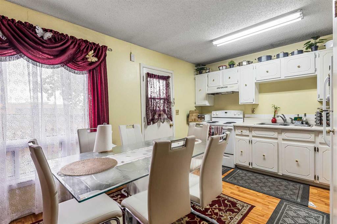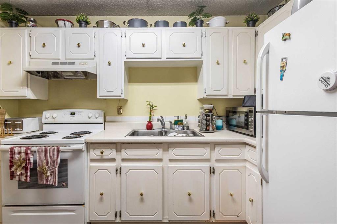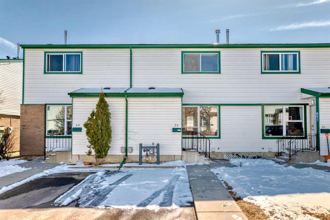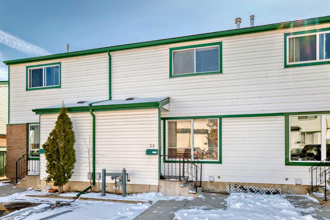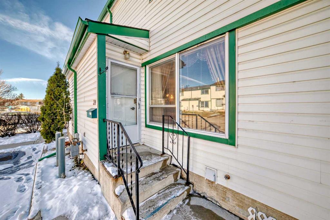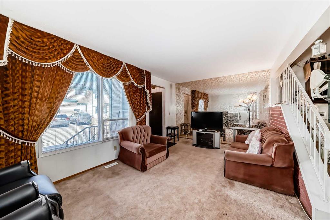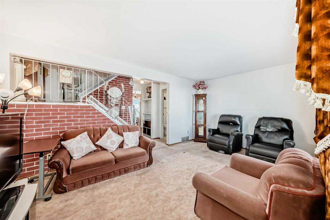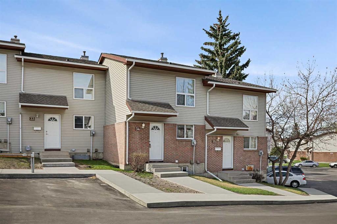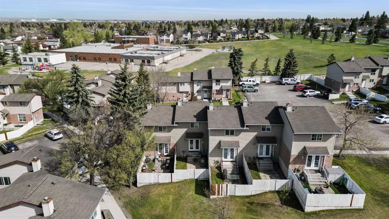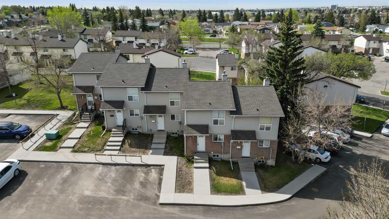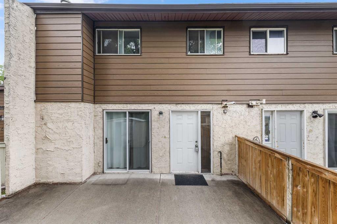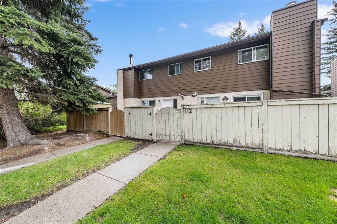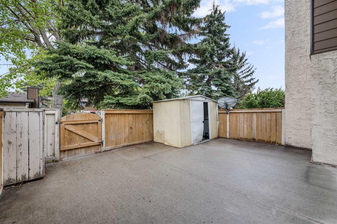803, 919 38 Street NE
Calgary T2A 6E1
MLS® Number: A2215164
$ 279,900
2
BEDROOMS
1 + 1
BATHROOMS
1978
YEAR BUILT
Move-in Ready Condo in Prime Location! Experience effortless living in this impeccably maintained condo, ideally situated just steps from the C-Train station for seamless city access. This property offers a clean , open layout with two bedrooms and one and half bathrooms.Vinyl floors throughout 3 levels and freshly painting recently. you’ll be captivated by soaring vaulted ceilings that create a grand sense of space in the living room, complemented by a cozy wood-burning fireplace ,French doors open directly to a private backyard retreat, thoughtfully designed with wood decking for outdoor living — perfect for intimate gatherings and summer entertaining or relaxation. the third level features a bright kitchen and dining area for family meals and gatherings. upstairs has two good sized bedrooms, a full 4-piece bathroom, and a walk-in closet in the primary bedroom for extra storage. The laundry area is located at the finished basement with a half bathroom. Unit has an attached car port to protect your vehicle from adverse weather, the place is perfect for first time home buyers and investors. This property is located the most convenient communities, this home is just minutes from schools, parks, playgrounds, and shopping malls. With easy access to transit, major roadways (including 16th Ave & Stoney Trail), and downtown Calgary. This is an incredible opportunity to own a home like this one.
| COMMUNITY | Marlborough |
| PROPERTY TYPE | Row/Townhouse |
| BUILDING TYPE | Five Plus |
| STYLE | 4 Level Split |
| YEAR BUILT | 1978 |
| SQUARE FOOTAGE | 988 |
| BEDROOMS | 2 |
| BATHROOMS | 2.00 |
| BASEMENT | Finished, See Remarks |
| AMENITIES | |
| APPLIANCES | Dishwasher, Dryer, Electric Stove, Microwave, Refrigerator, Washer |
| COOLING | None |
| FIREPLACE | Gas |
| FLOORING | Carpet, Vinyl |
| HEATING | Central, Natural Gas |
| LAUNDRY | In Basement |
| LOT FEATURES | Back Lane, Back Yard |
| PARKING | Carport |
| RESTRICTIONS | Airspace Restriction, Easement Registered On Title, Utility Right Of Way |
| ROOF | Asphalt Shingle |
| TITLE | Fee Simple |
| BROKER | eXp Realty |
| ROOMS | DIMENSIONS (m) | LEVEL |
|---|---|---|
| 2pc Bathroom | 6`1" x 4`7" | Basement |
| Living Room | 12`6" x 17`3" | Main |
| Kitchen | 7`4" x 10`0" | Second |
| Dining Room | 8`0" x 9`8" | Second |
| Bedroom - Primary | 13`2" x 9`9" | Third |
| Bedroom | 12`2" x 9`9" | Third |
| 4pc Bathroom | 8`5" x 6`9" | Third |

