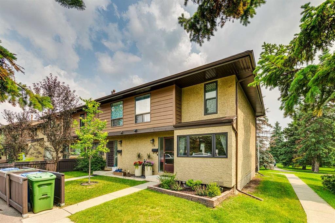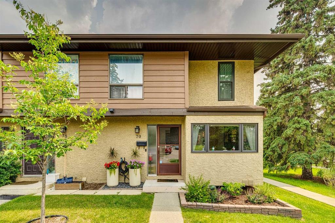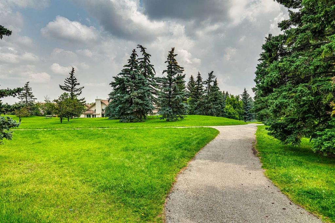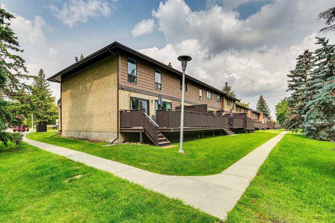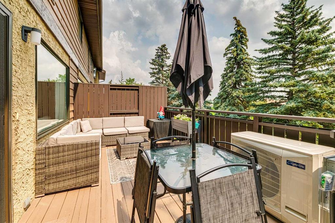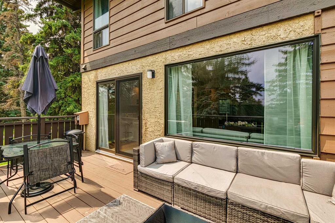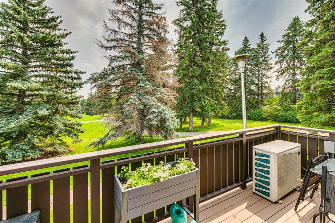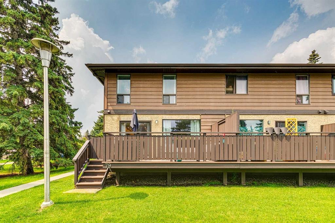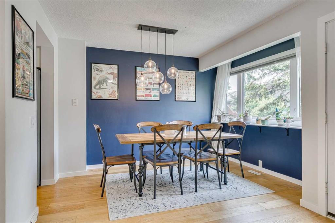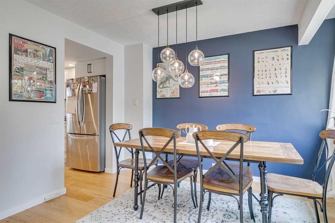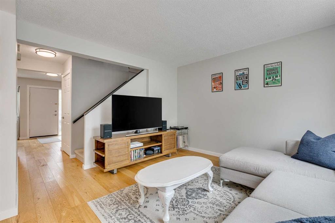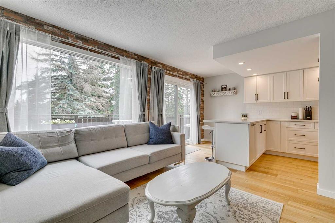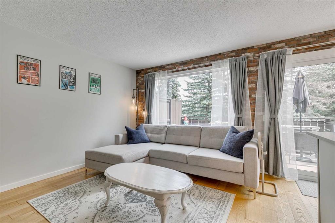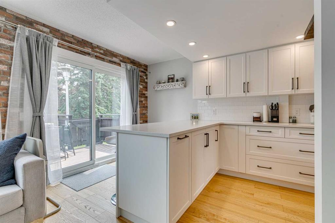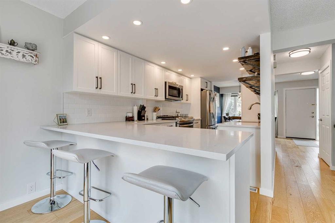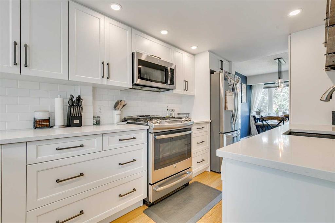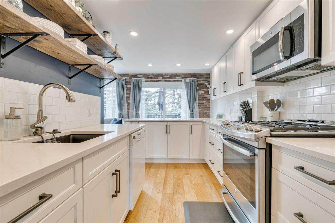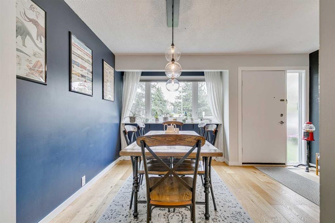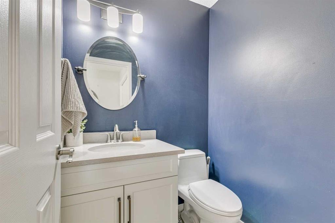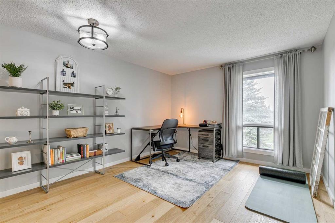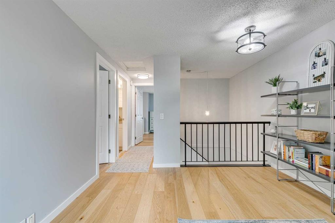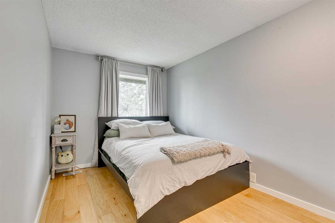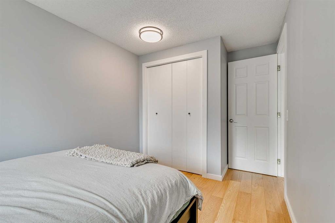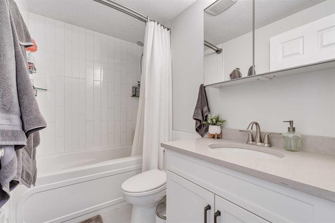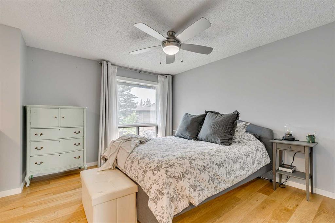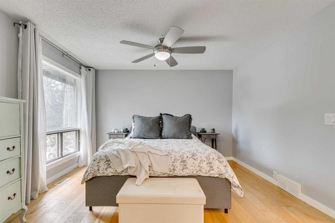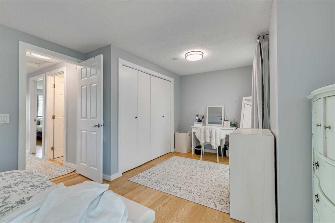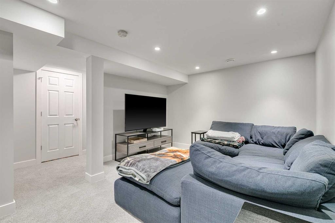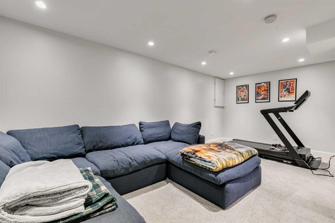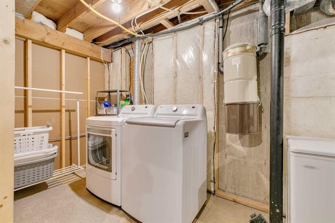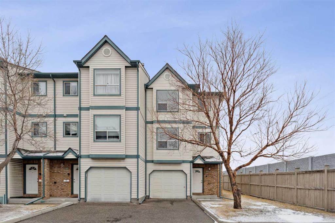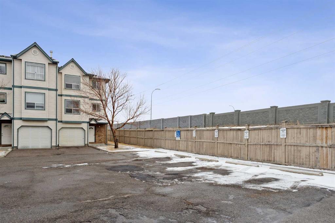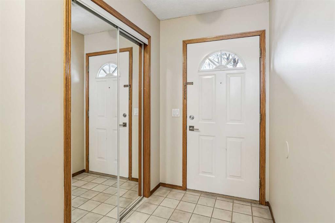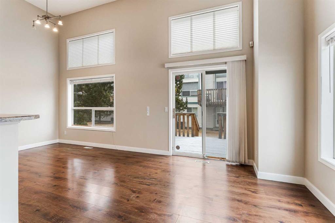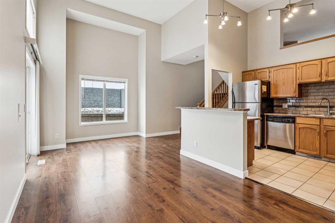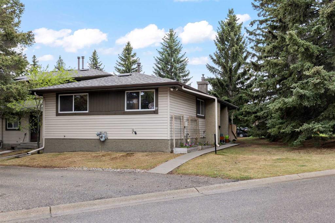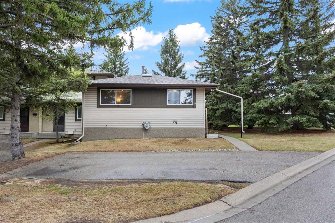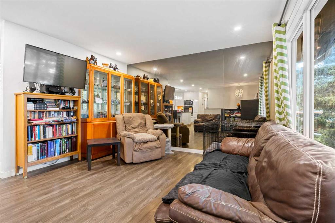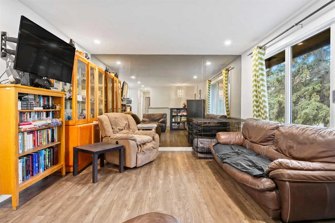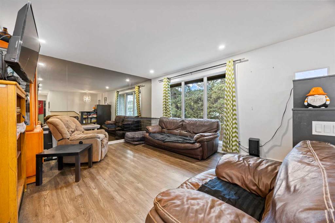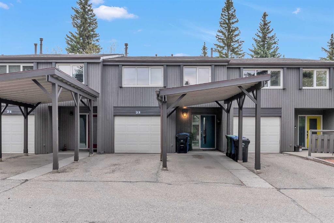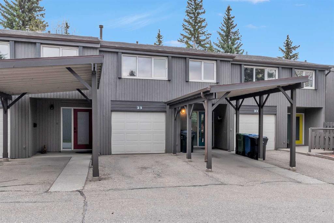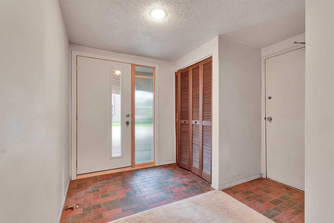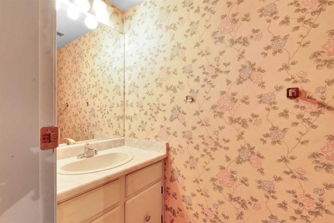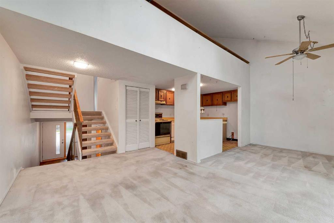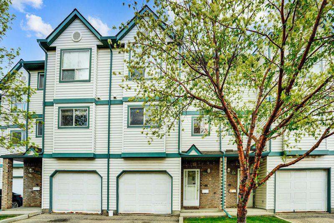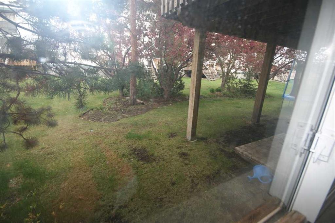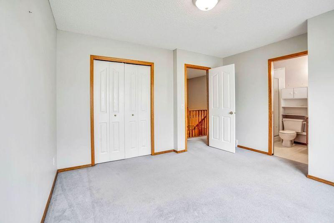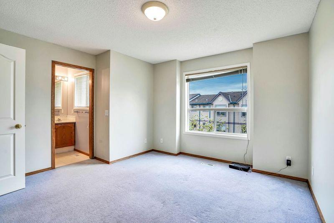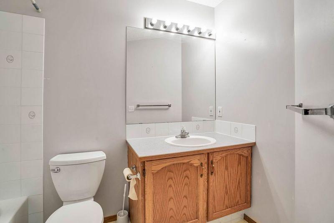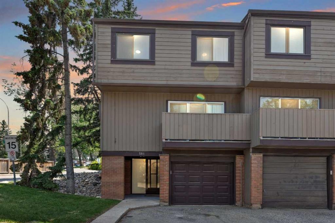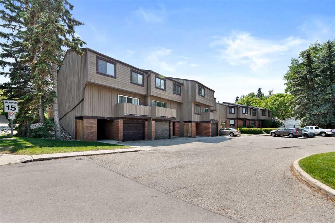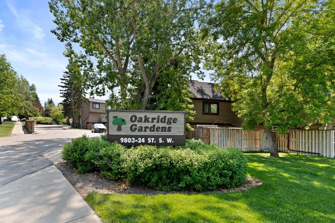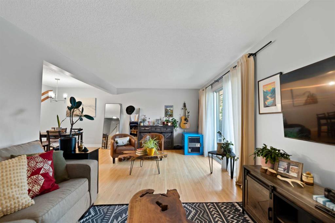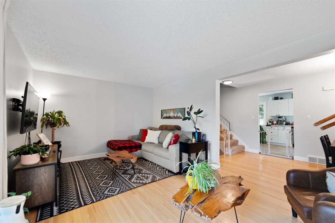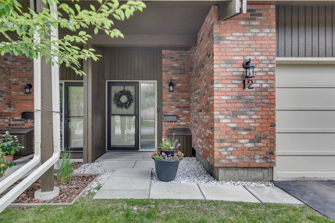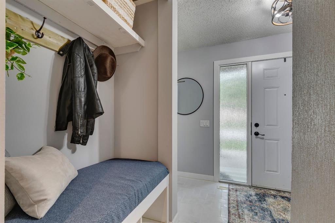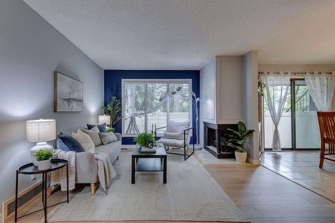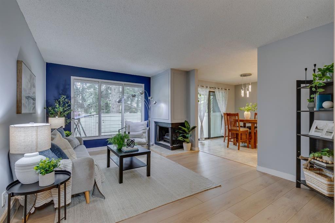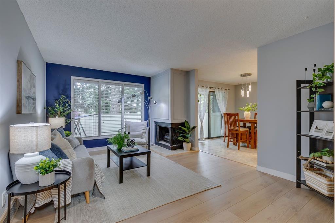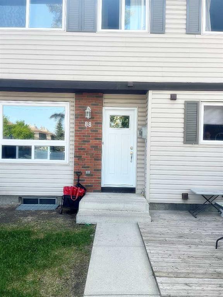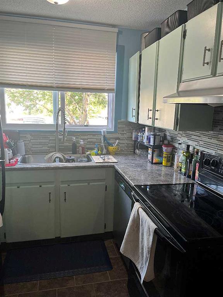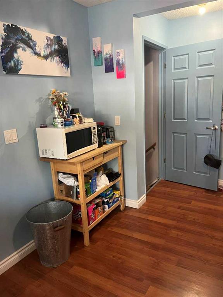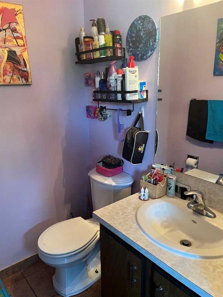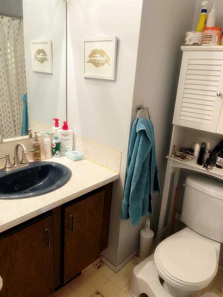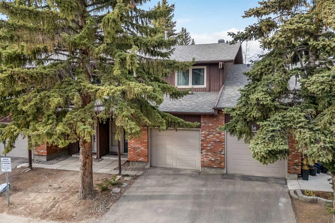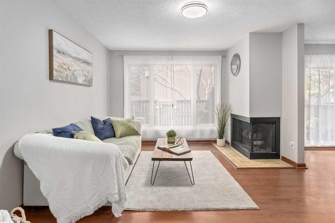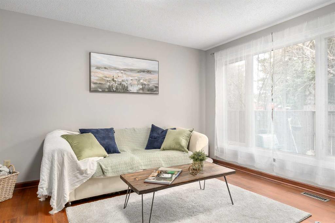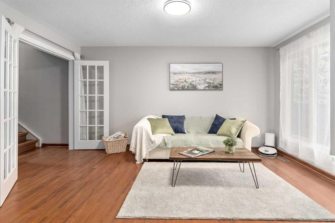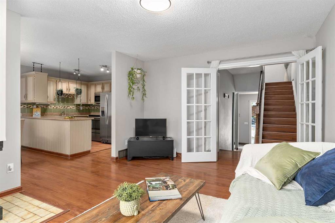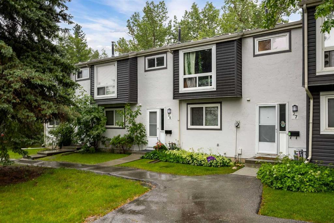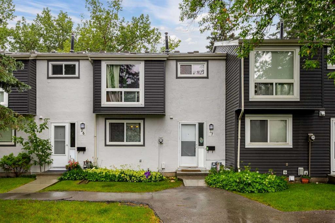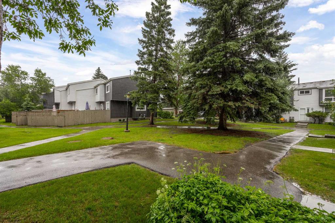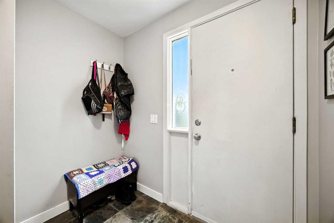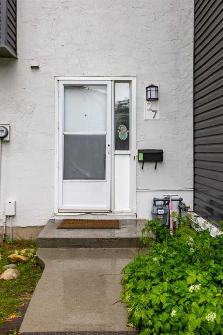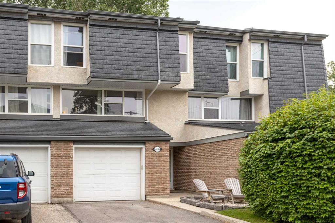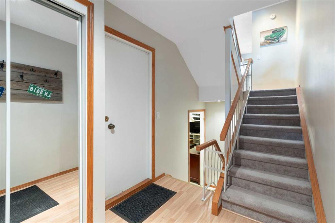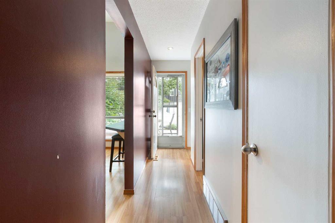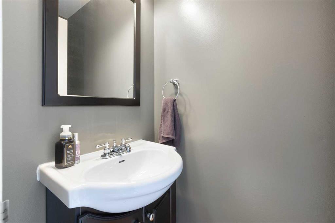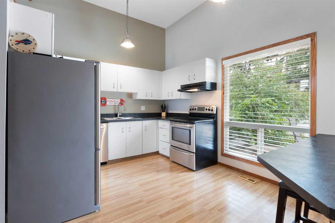79, 2300 Oakmoor Drive SW
Calgary T2V4N7
MLS® Number: A2241725
$ 417,900
2
BEDROOMS
1 + 1
BATHROOMS
1976
YEAR BUILT
This outstanding Palliser townhome is very well located and backs to a beautiful park that features some of the largest evergreens in the southwest. This end unit has newer basement development that features a large family room and plenty of storage. The kitchen has been expanded to include a sit-up peninsula, additional drawers and upper cabinets, open shelving, updated appliances (including a gas stove & fridge with a water line), quartz counter-tops, custom lighting, and newer cabinets. Both bathrooms have been updated. The upper level includes a very large primary bedroom, second bedroom, and an open loft area that can be used as a home office. The owners have installed custom window coverings throughout the home. The main floor has wide-plank hardwood floors. You enter the private back patio through a newer sliding door where there is plenty of room for a sectional couch, table and chairs, and a BBQ. Summers are more enjoyable with the recently installed central air conditioning (very quiet). The current owners have enjoyed being able to walk to many important amenities including: The Southland Rec Center, the Calgary Coop grocery center, South Glenmore Park, and Glenmore Landing. There are several access points to Stoney Trail from this location. LOW CONDO FEES ($352.11 PER MONTH).
| COMMUNITY | Palliser |
| PROPERTY TYPE | Row/Townhouse |
| BUILDING TYPE | Five Plus |
| STYLE | 2 Storey |
| YEAR BUILT | 1976 |
| SQUARE FOOTAGE | 1,242 |
| BEDROOMS | 2 |
| BATHROOMS | 2.00 |
| BASEMENT | Finished, Full |
| AMENITIES | |
| APPLIANCES | Central Air Conditioner, Dishwasher, Electric Oven, Freezer, Gas Stove, Microwave Hood Fan, Refrigerator, Window Coverings |
| COOLING | Central Air |
| FIREPLACE | N/A |
| FLOORING | Ceramic Tile, Hardwood |
| HEATING | Mid Efficiency, Forced Air, Natural Gas |
| LAUNDRY | In Basement |
| LOT FEATURES | Backs on to Park/Green Space, Greenbelt, Many Trees, Wooded |
| PARKING | Asphalt, Off Street, Paved, Stall |
| RESTRICTIONS | None Known |
| ROOF | Asphalt Shingle |
| TITLE | Fee Simple |
| BROKER | Real Estate Calgary |
| ROOMS | DIMENSIONS (m) | LEVEL |
|---|---|---|
| Family Room | 18`3" x 11`9" | Lower |
| Kitchen | 19`2" x 7`7" | Main |
| Dining Room | 11`8" x 8`3" | Main |
| Living Room | 12`5" x 11`2" | Main |
| 2pc Bathroom | 5`0" x 4`6" | Main |
| Bedroom - Primary | 19`3" x 11`10" | Second |
| Bedroom | 11`5" x 8`0" | Second |
| Bonus Room | 12`6" x 10`10" | Second |
| 4pc Bathroom | 8`0" x 4`11" | Second |

