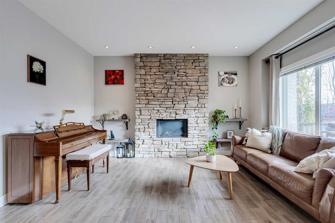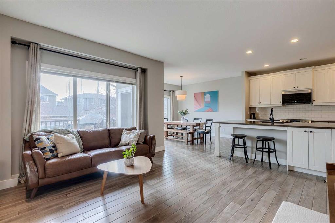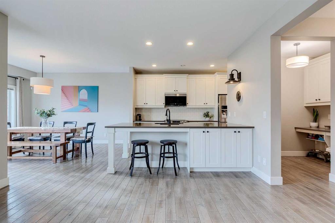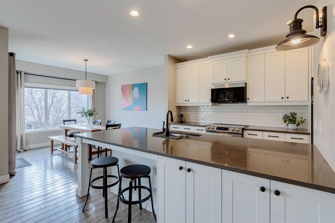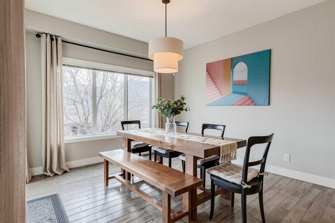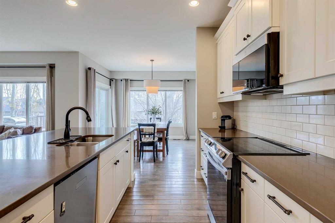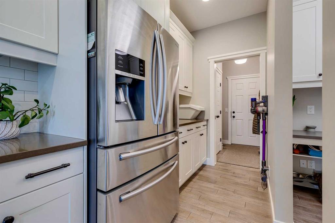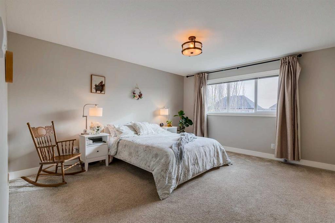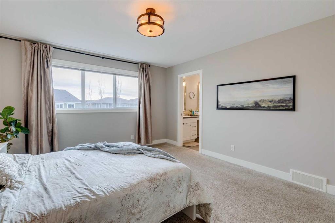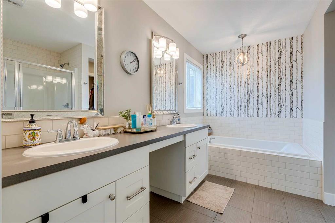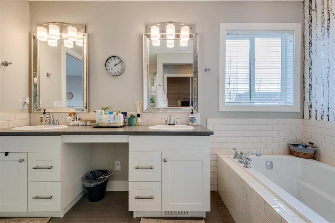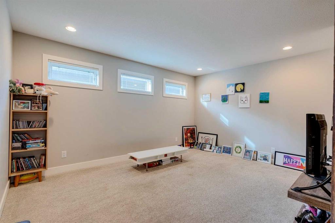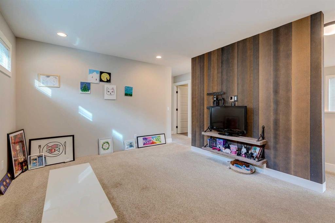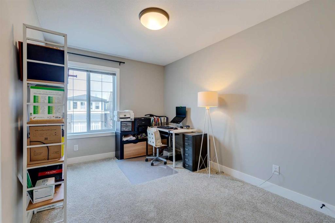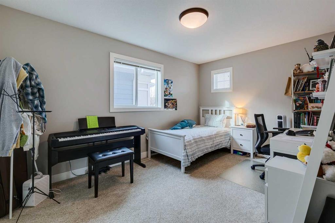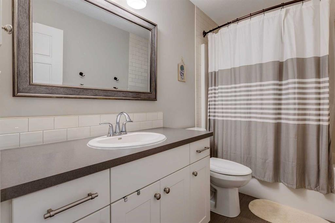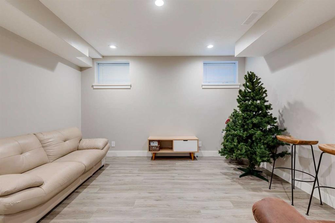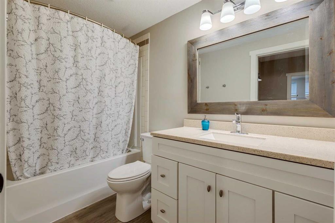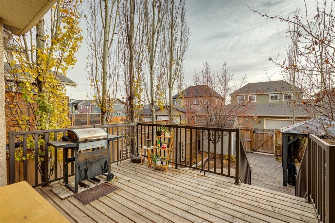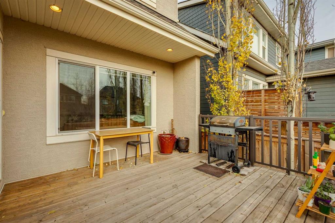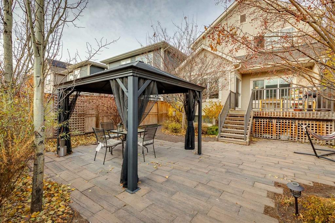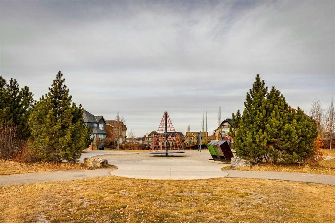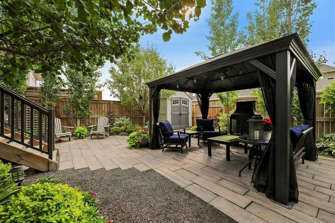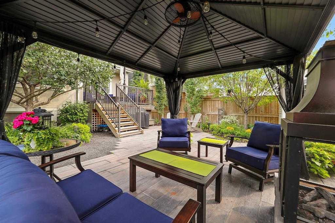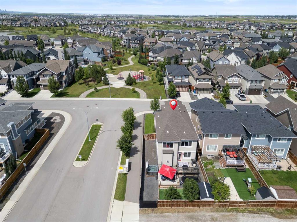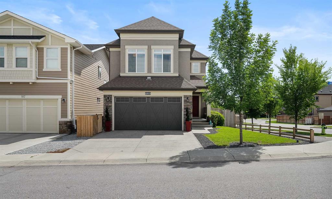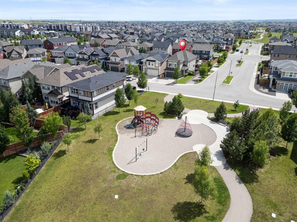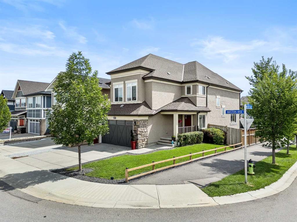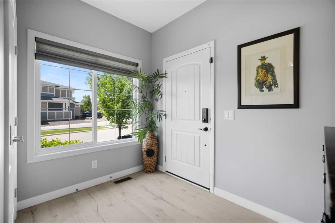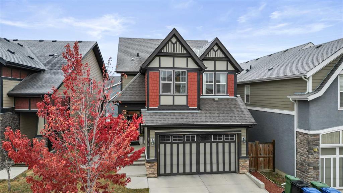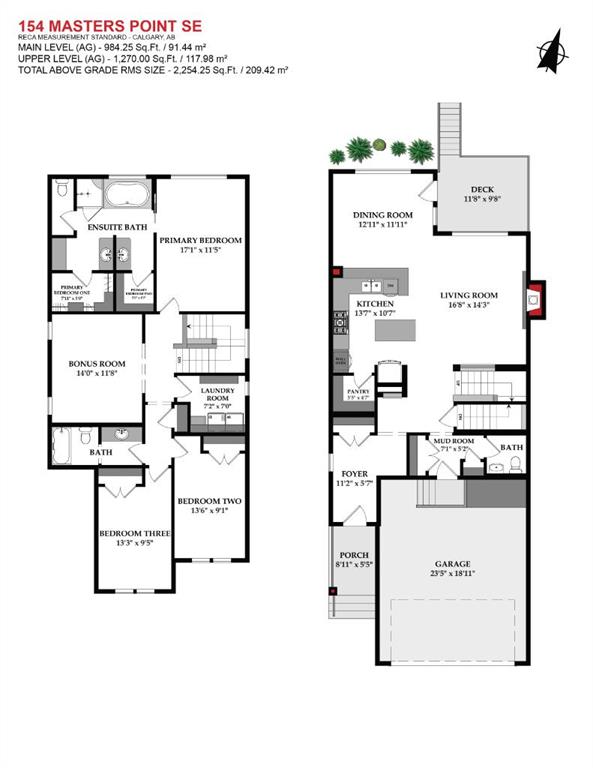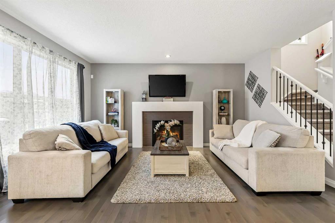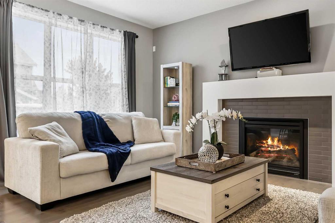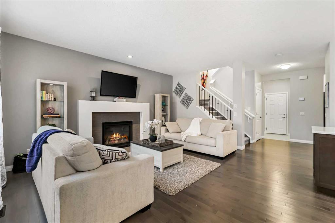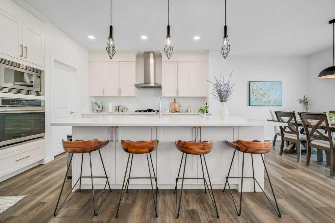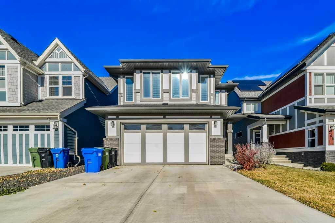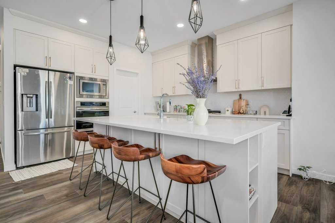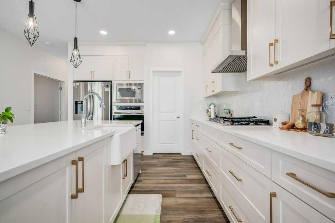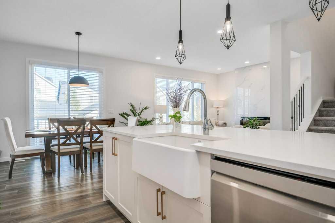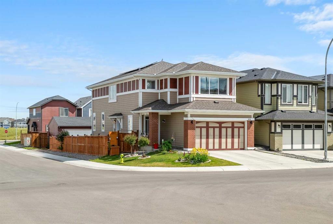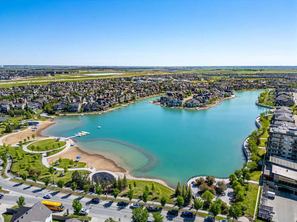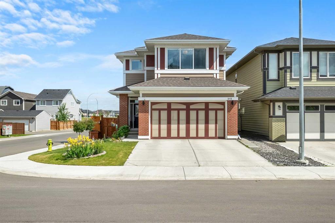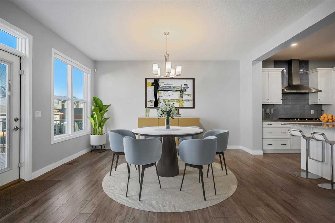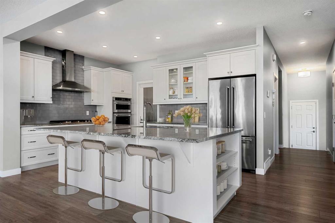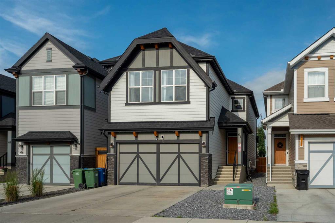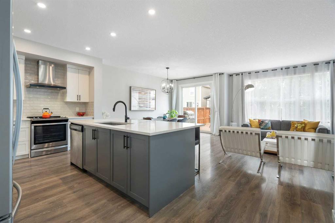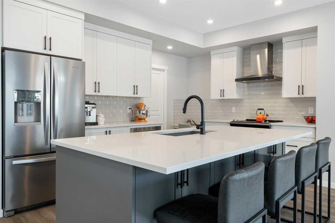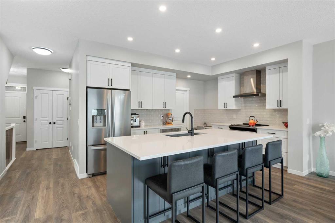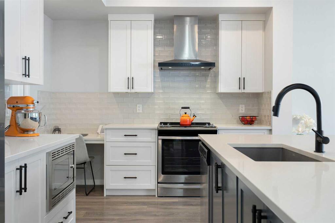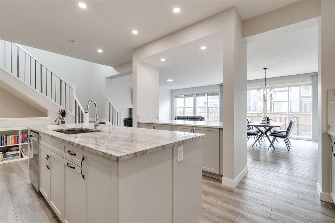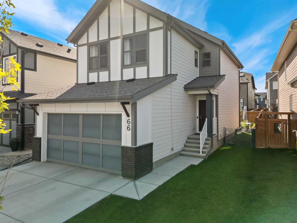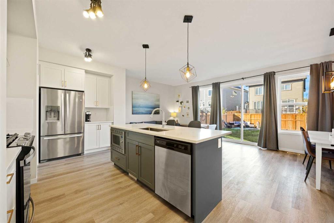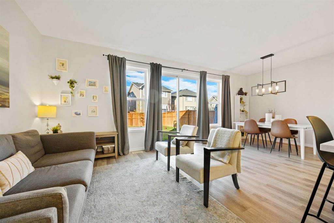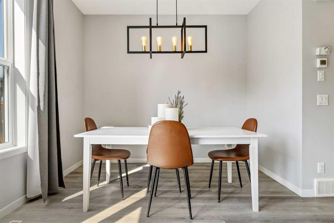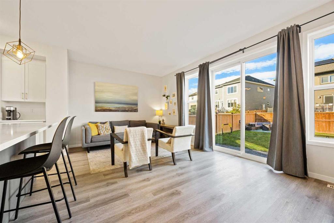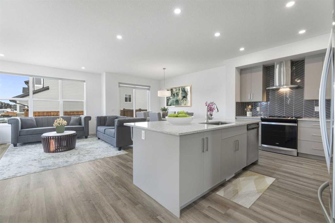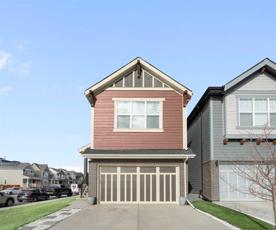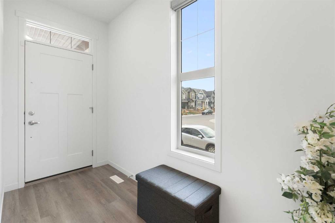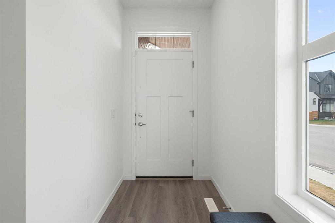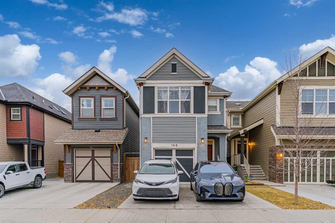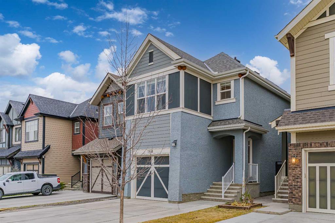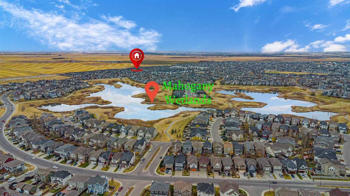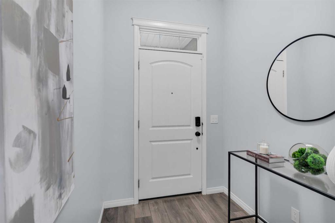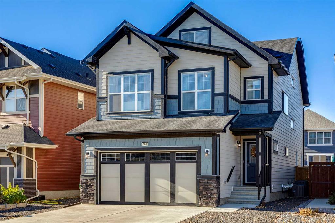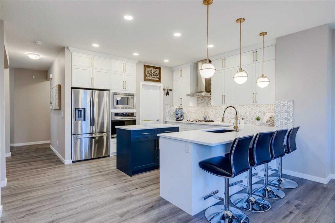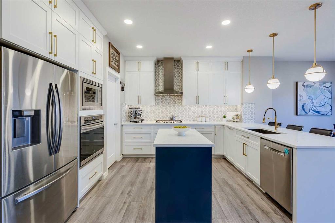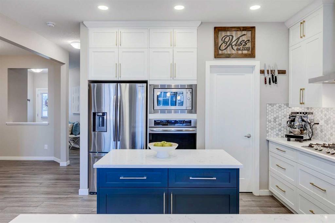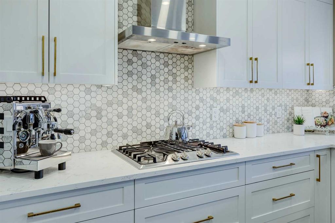75 Masters Rise SE
Calgary T3M 2B9
MLS® Number: A2268811
$ 820,000
4
BEDROOMS
3 + 1
BATHROOMS
2,126
SQUARE FEET
2015
YEAR BUILT
Welcome to your Lakeside Dream Home! Just steps from the Beach, Clubhouse, and Park Areas, this stylish 3+1 bedroom family home combines comfort and quality in every detail. The open main floor boasts 9’ ceilings, hardwood floors, and a cozy gas fireplace, plus a convenient main-floor office. The chef-inspired kitchen offers quartz counters, a large peninsula, stainless appliances, and a butler’s pantry. Upstairs, enjoy a bright bonus room, upper laundry, and three spacious bedrooms — including a luxurious primary suite with double sinks, soaker tub, and separate shower. The fully finished basement adds a large rec room, full bath, and 4th bedroom — perfect for guests. Outside, the south-facing backyard is built for entertaining, with a deck, patio, gazebo, and zero-grass landscaping for easy maintenance. Complete with great curb appeal, rear lane access, and walkable access to schools, shopping, and restaurants — This one Checks all the Boxes!
| COMMUNITY | Mahogany |
| PROPERTY TYPE | Detached |
| BUILDING TYPE | House |
| STYLE | 2 Storey |
| YEAR BUILT | 2015 |
| SQUARE FOOTAGE | 2,126 |
| BEDROOMS | 4 |
| BATHROOMS | 4.00 |
| BASEMENT | Full |
| AMENITIES | |
| APPLIANCES | None |
| COOLING | None |
| FIREPLACE | Family Room, Gas, Stone |
| FLOORING | Carpet, Hardwood, Tile, Vinyl Plank |
| HEATING | Forced Air, Natural Gas |
| LAUNDRY | Upper Level |
| LOT FEATURES | Back Yard, Few Trees, Landscaped, Level, Street Lighting |
| PARKING | Double Garage Attached, Front Drive |
| RESTRICTIONS | None Known |
| ROOF | Asphalt Shingle |
| TITLE | Fee Simple |
| BROKER | RE/MAX House of Real Estate |
| ROOMS | DIMENSIONS (m) | LEVEL |
|---|---|---|
| Family Room | 14`0" x 12`8" | Basement |
| Bedroom | 13`11" x 10`7" | Basement |
| 3pc Bathroom | 9`5" x 4`11" | Basement |
| 2pc Bathroom | 7`2" x 2`9" | Main |
| Kitchen | 12`8" x 11`7" | Main |
| Dining Room | 13`0" x 12`0" | Main |
| Foyer | 11`3" x 5`7" | Main |
| Living Room | 14`8" x 13`0" | Main |
| Mud Room | 6`4" x 5`11" | Main |
| Bedroom - Primary | 14`10" x 13`1" | Upper |
| Bedroom | 14`1" x 9`8" | Upper |
| Bedroom | 12`3" x 8`11" | Upper |
| Bonus Room | 14`10" x 11`6" | Upper |
| Laundry | 9`5" x 6`0" | Upper |
| 4pc Bathroom | 9`5" x 4`11" | Upper |
| 5pc Ensuite bath | 11`6" x 9`5" | Upper |



