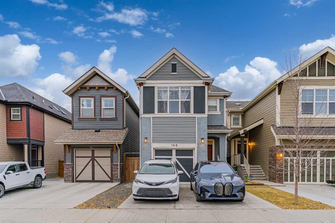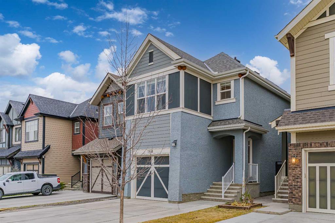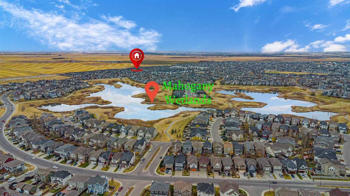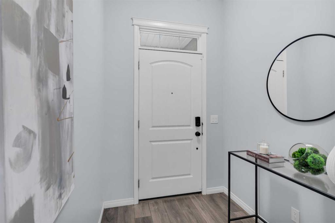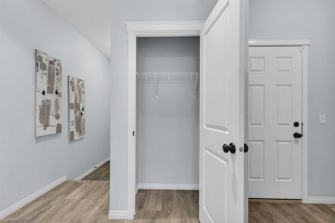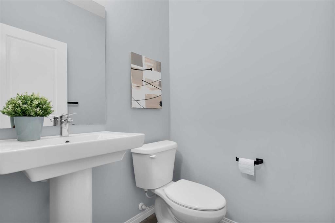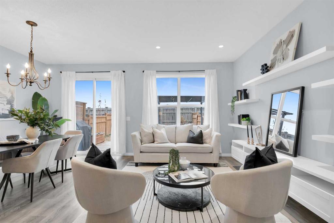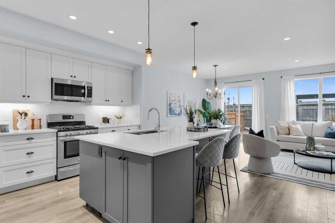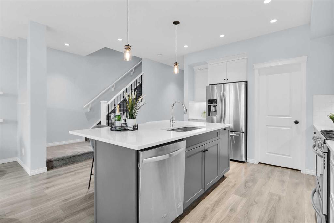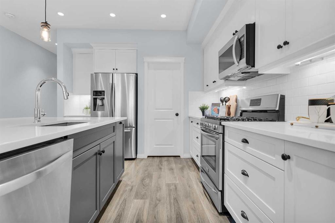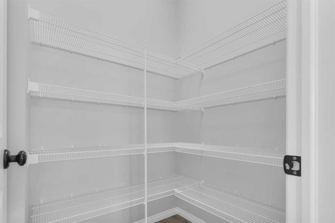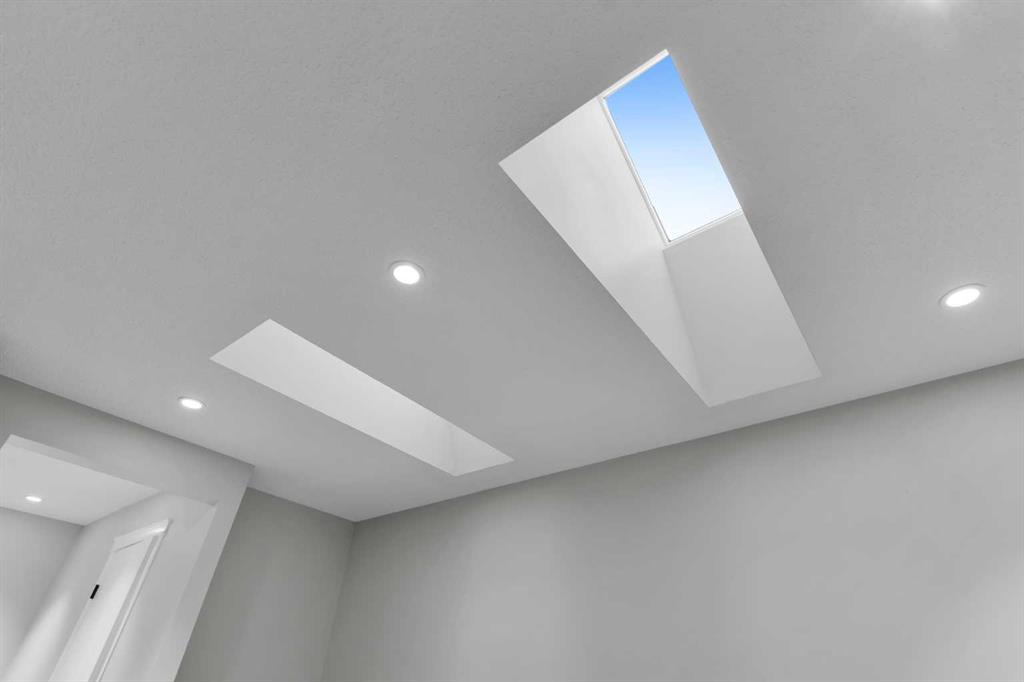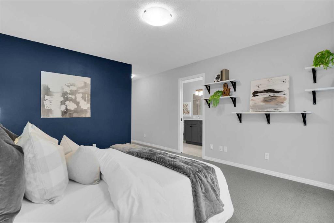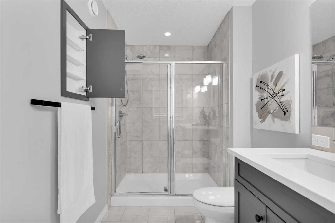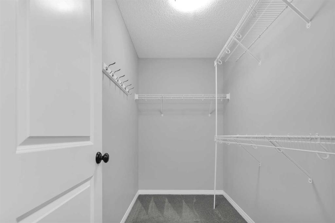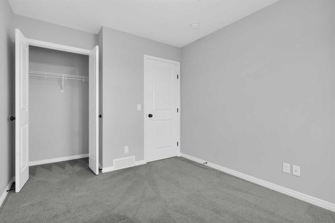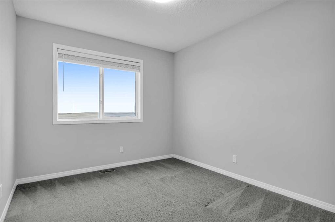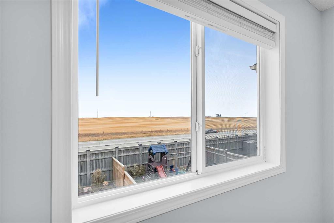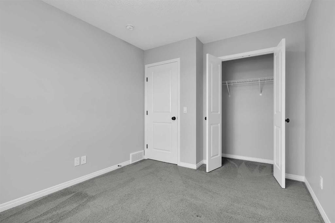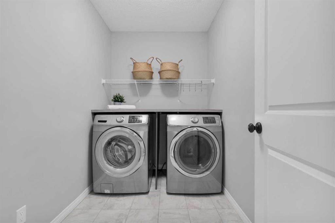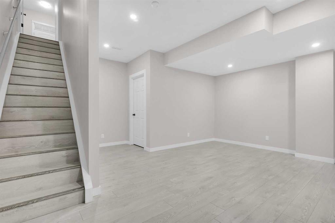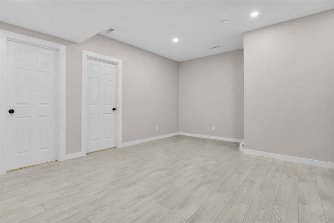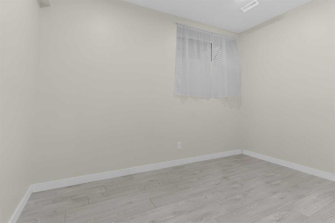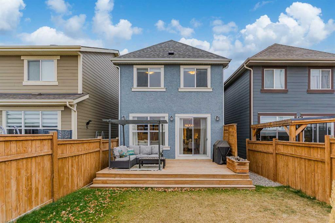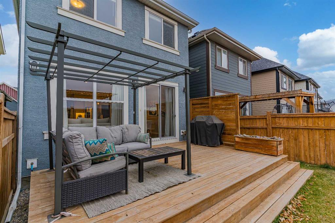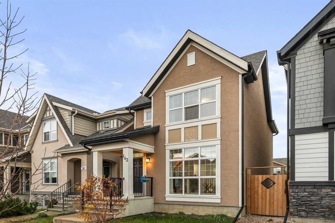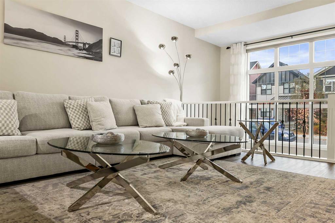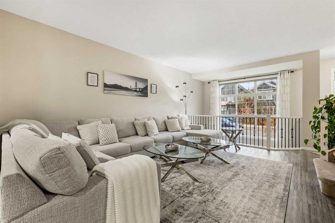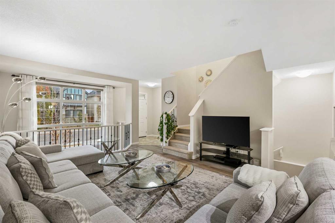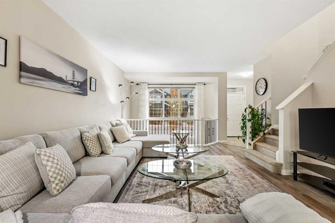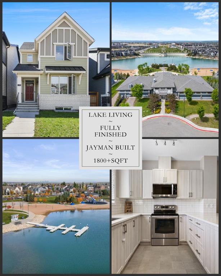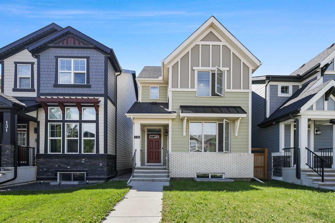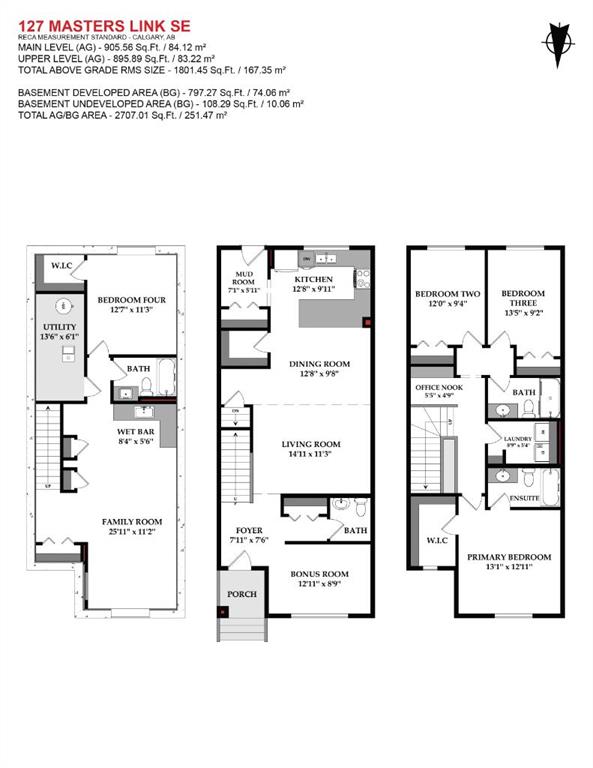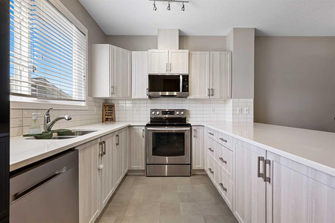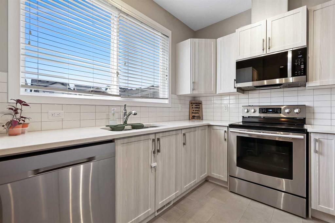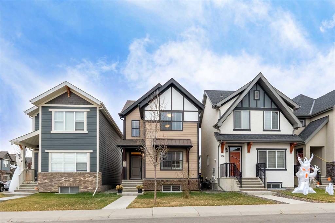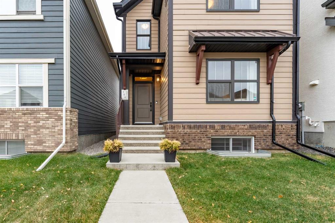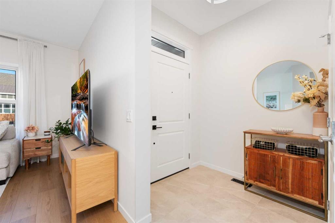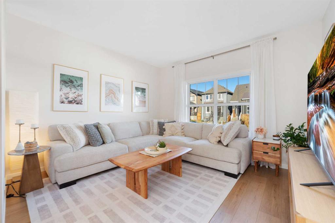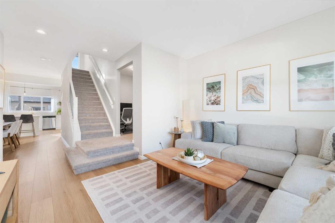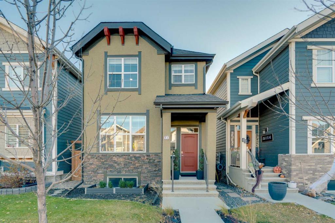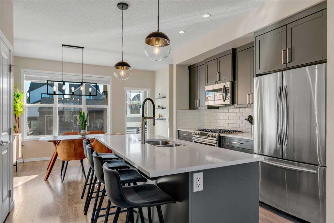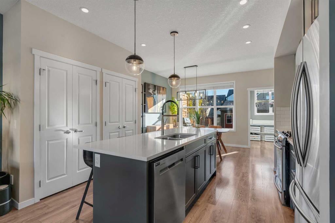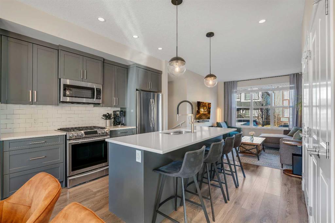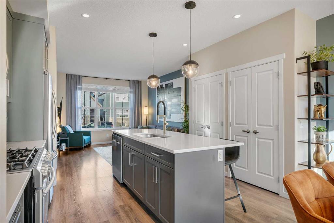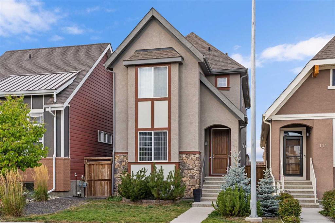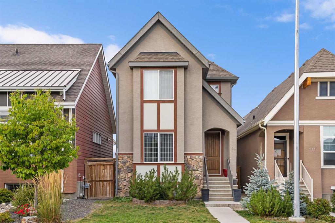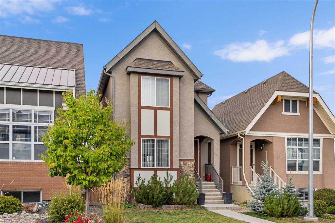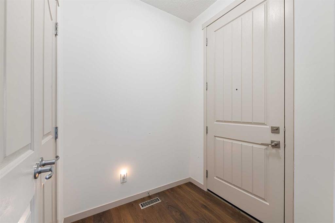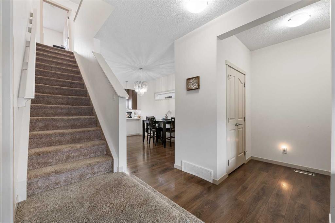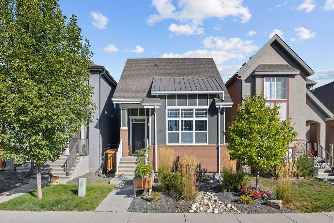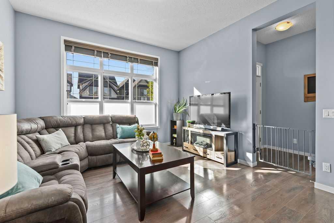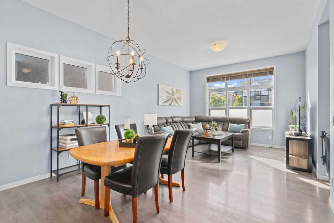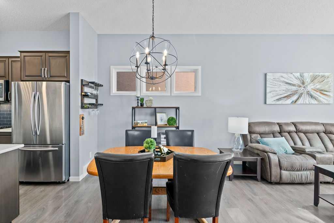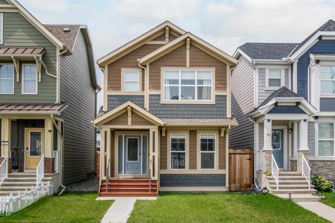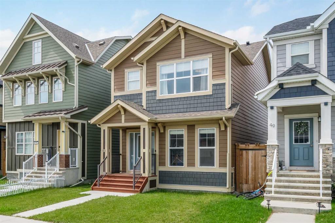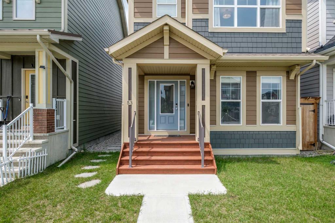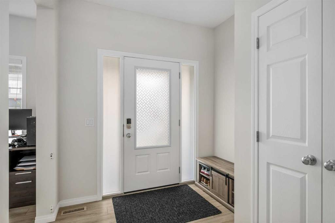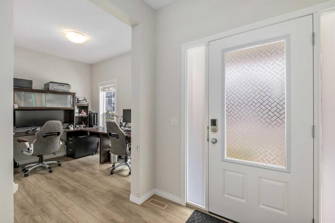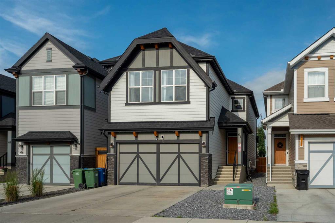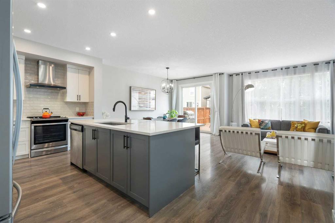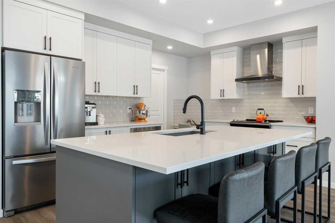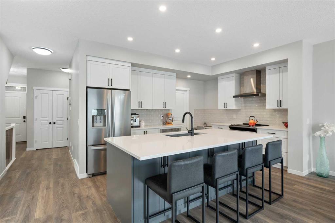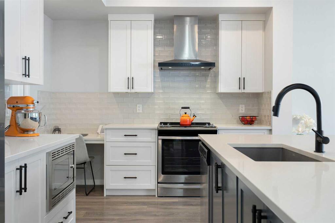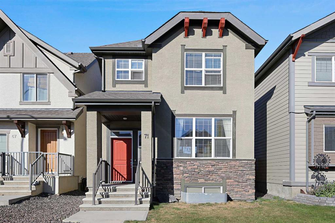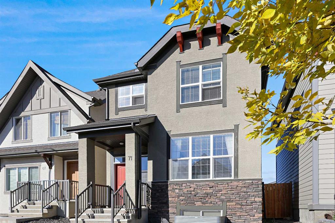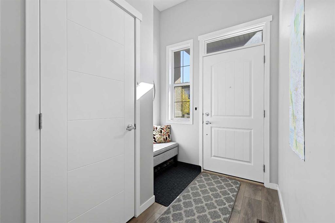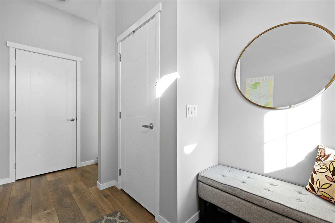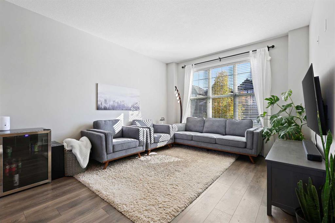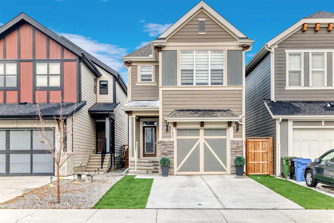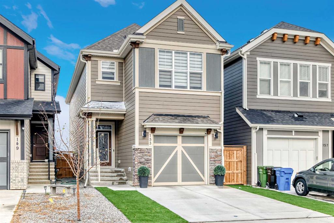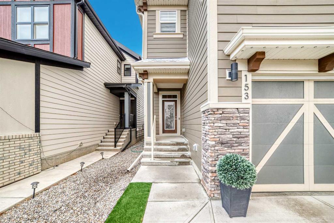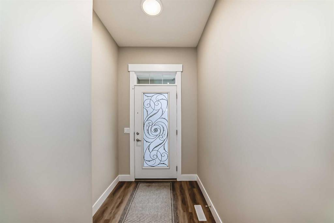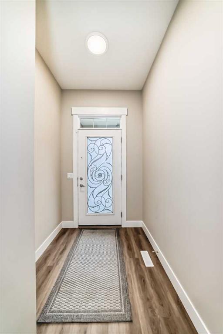168 Masters Crescent SE
Calgary T3M 2N1
MLS® Number: A2268446
$ 679,000
4
BEDROOMS
3 + 1
BATHROOMS
1,940
SQUARE FEET
2016
YEAR BUILT
Welcome to LAKE PRIVILEGES | BONUS ROOM | LOADS OF UPGRADES | 23’ DEEP GARAGE. This stylish 1,940 sq. ft. 4-bedroom, 4-bathroom home, built by award-winning Hopewell, is sure to impress! This home has never been smoked in and no pets have ever lived here. The main floor features 9’ ceilings, a spacious front entry, a mudroom off the garage, and a convenient shoe cabinet by the entrance. The upgraded kitchen offers stone countertops, an undermount sink, a stainless steel gas stove, a double-door fridge with water and ice dispenser, under-cabinet lighting, and full-height soft-close cabinets and drawers. A beautiful wide staircase with wrought iron railing leads to the upper level, which boasts a large family room with two skylights, an upper laundry room, and a primary suite large enough for a king bed. The ensuite includes dual sinks and a walk-in shower, and there’s also a walk-in closet. Two additional bedrooms and a full bathroom complete the upper level. The basement features 9’ ceilings and has been professionally developed with permits, including a living area, bedroom, and full bathroom — perfect for rental income or as a private suite for guests or family. The backyard is beautifully landscaped with stone, and includes a solid fence, deck, BBQ, and patio furniture — all in excellent condition. Although this is a single attached garage, the extra-wide driveway easily accommodates two additional vehicles, offering ample parking space. Don’t miss this beautifully upgraded home with lake access and exceptional features throughout!
| COMMUNITY | Mahogany |
| PROPERTY TYPE | Detached |
| BUILDING TYPE | House |
| STYLE | 2 Storey |
| YEAR BUILT | 2016 |
| SQUARE FOOTAGE | 1,940 |
| BEDROOMS | 4 |
| BATHROOMS | 4.00 |
| BASEMENT | Full |
| AMENITIES | |
| APPLIANCES | Dishwasher, Dryer, Garage Control(s), Gas Stove, Microwave Hood Fan, Refrigerator, Washer, Window Coverings |
| COOLING | None |
| FIREPLACE | N/A |
| FLOORING | Carpet, Laminate, Tile |
| HEATING | Forced Air, Natural Gas |
| LAUNDRY | Laundry Room, Upper Level |
| LOT FEATURES | Back Yard, Low Maintenance Landscape, No Neighbours Behind |
| PARKING | Multiple Driveways, Single Garage Attached |
| RESTRICTIONS | None Known |
| ROOF | Asphalt Shingle |
| TITLE | Fee Simple |
| BROKER | MaxWell Canyon Creek |
| ROOMS | DIMENSIONS (m) | LEVEL |
|---|---|---|
| 3pc Bathroom | 4`10" x 9`10" | Lower |
| Bedroom | 12`1" x 9`10" | Lower |
| Furnace/Utility Room | 17`10" x 22`5" | Lower |
| Game Room | 17`10" x 17`6" | Lower |
| Dining Room | 9`3" x 14`3" | Main |
| Living Room | 9`3" x 14`3" | Main |
| Kitchen | 14`5" x 12`10" | Main |
| Pantry | 5`1" x 4`7" | Main |
| Hall | 5`6" x 7`10" | Main |
| 2pc Bathroom | 4`8" x 5`3" | Main |
| Foyer | 5`4" x 9`5" | Main |
| Bedroom - Primary | 12`7" x 21`4" | Upper |
| 3pc Bathroom | 5`6" x 14`3" | Upper |
| Walk-In Closet | 8`8" x 5`7" | Upper |
| Family Room | 18`6" x 13`10" | Upper |
| Bedroom | 8`11" x 11`10" | Upper |
| Laundry | 9`3" x 14`3" | Upper |
| Hall | 6`9" x 14`3" | Upper |
| 3pc Bathroom | 10`7" x 4`11" | Upper |
| Bedroom | 9`2" x 11`3" | Upper |

