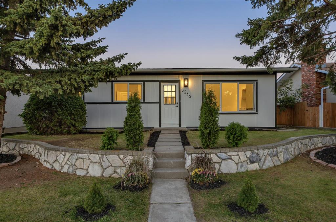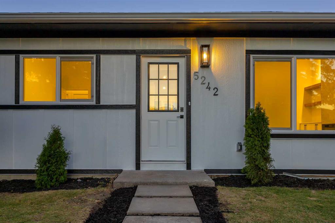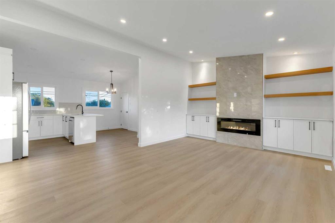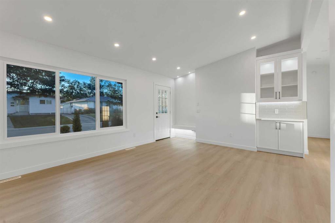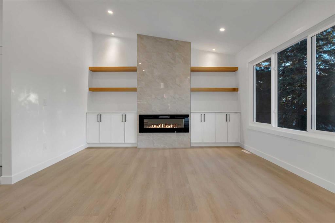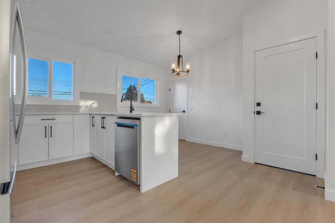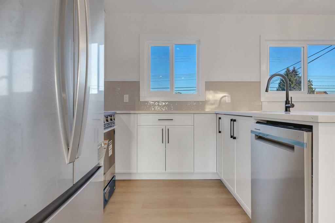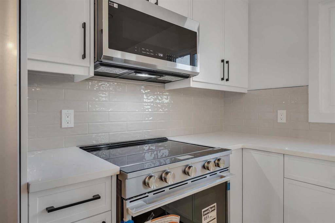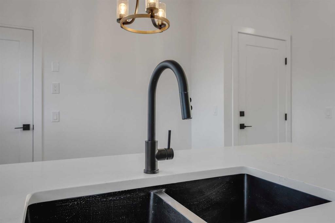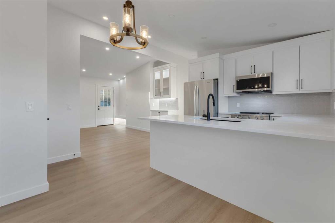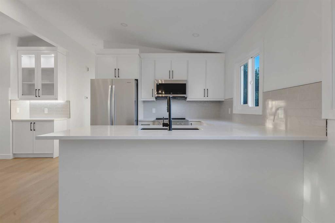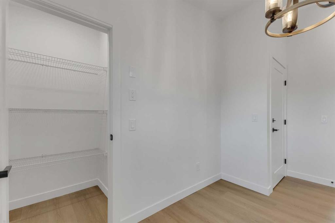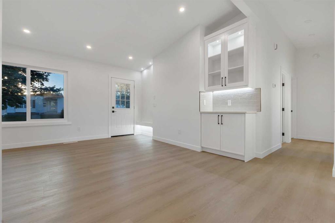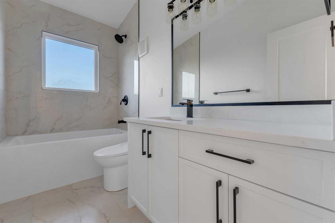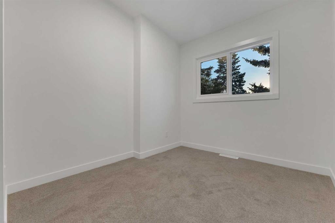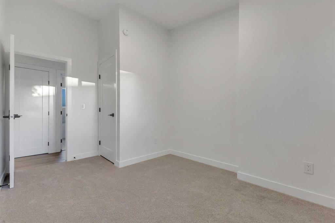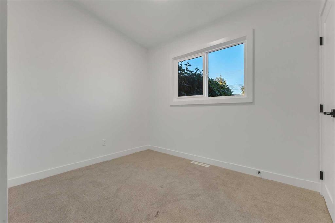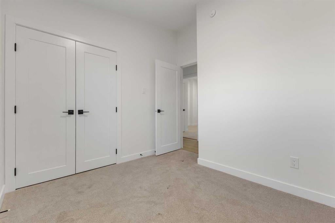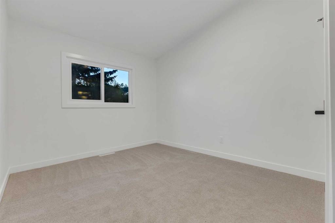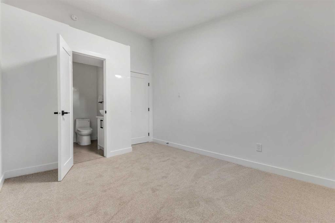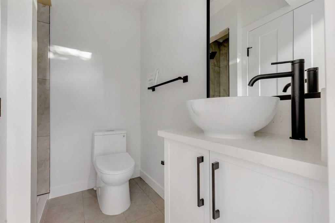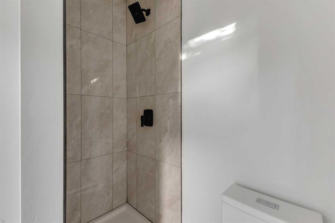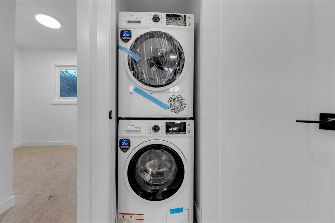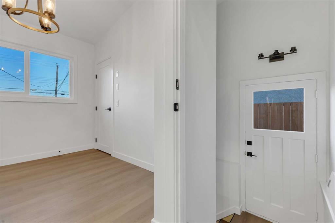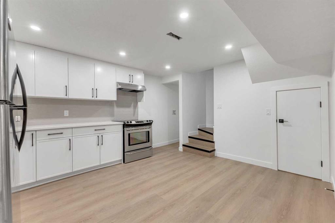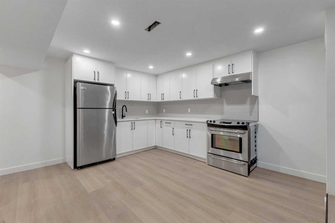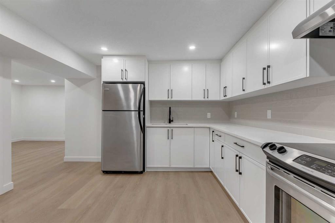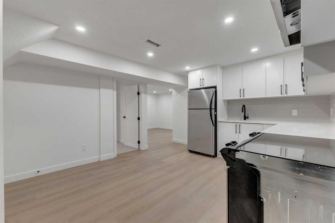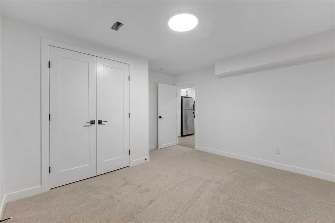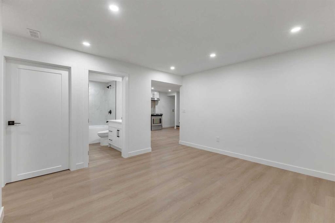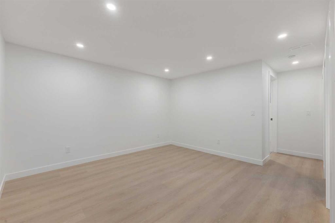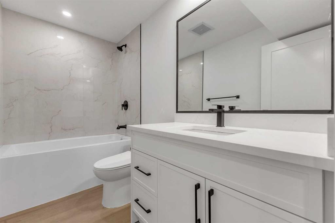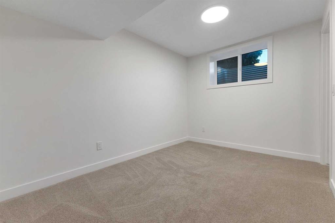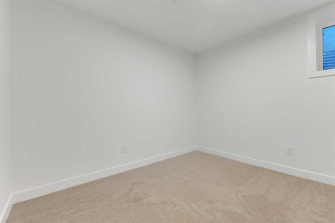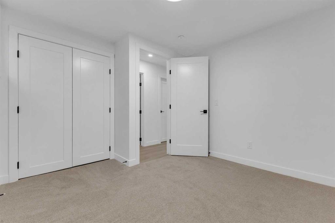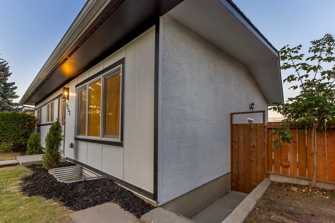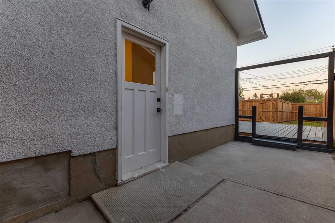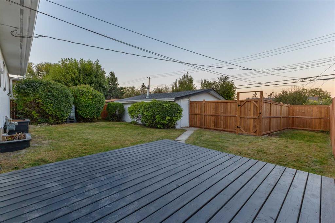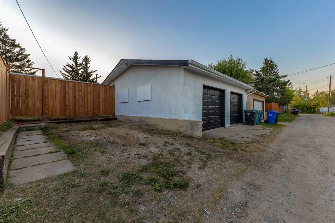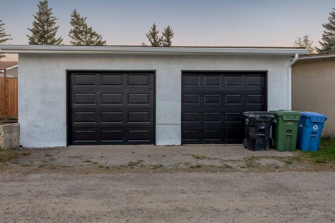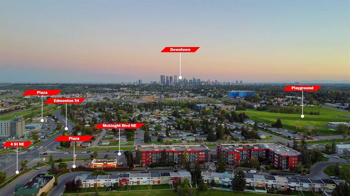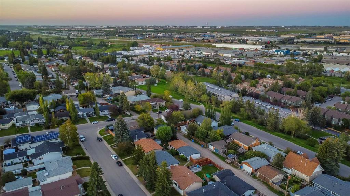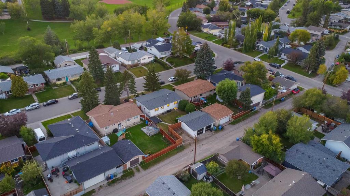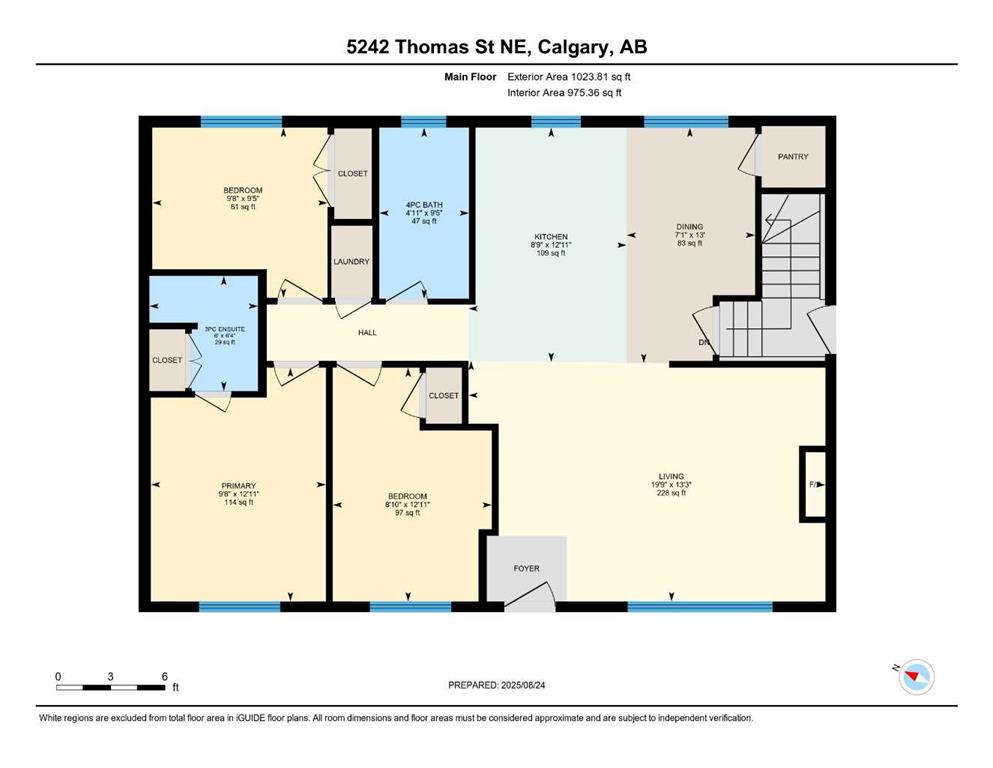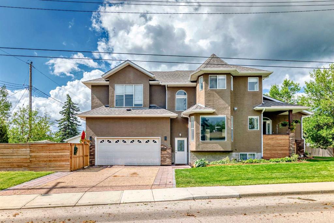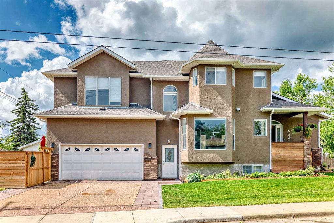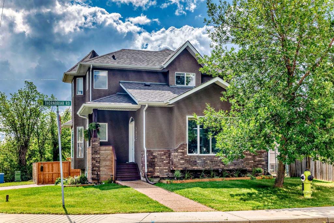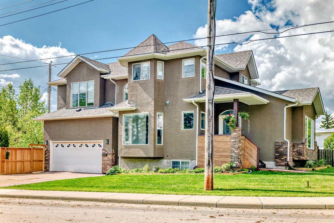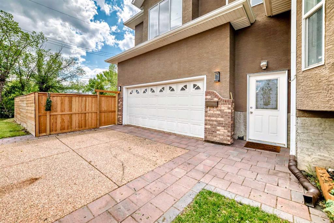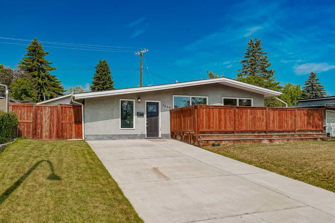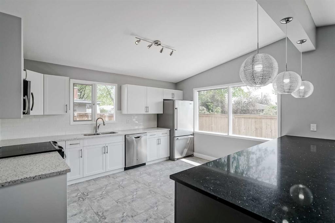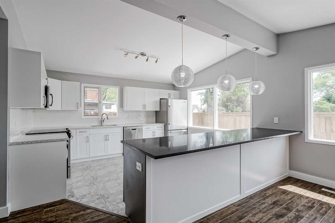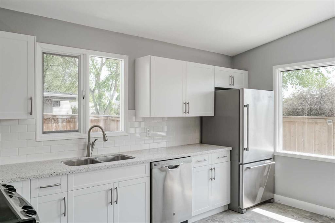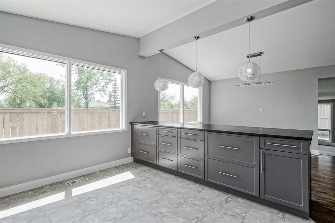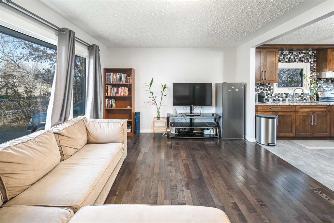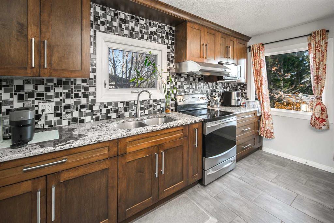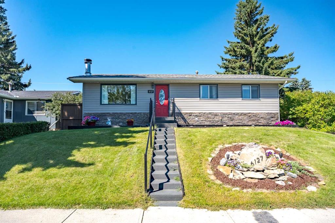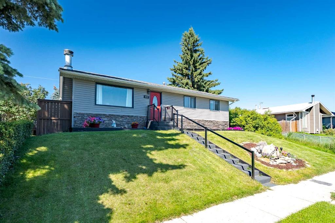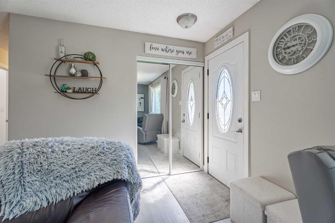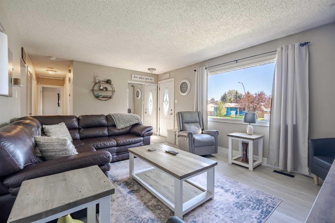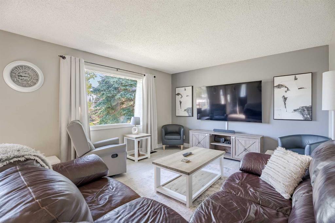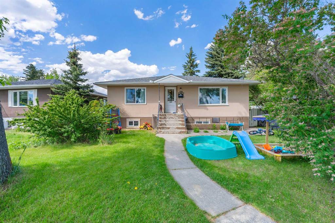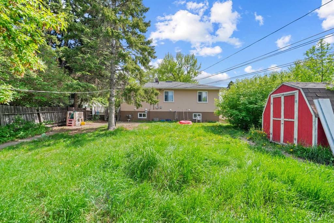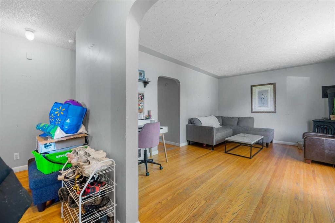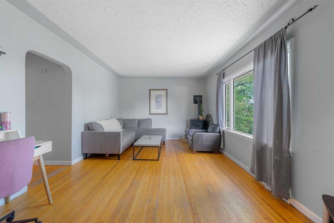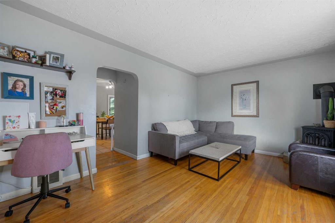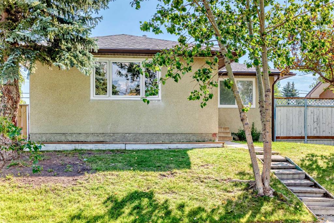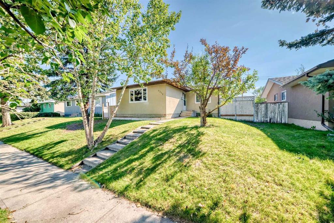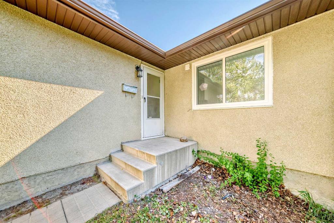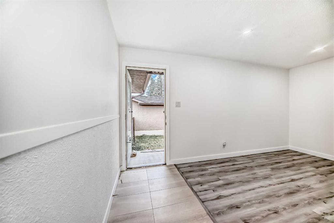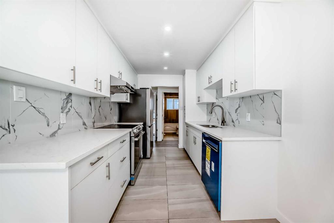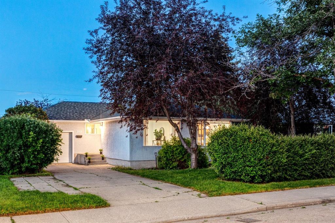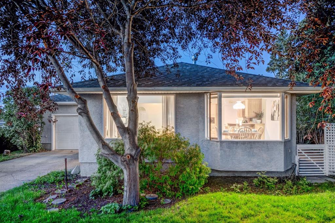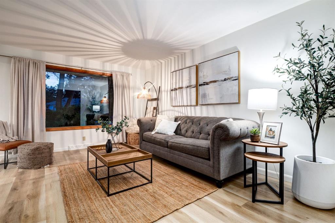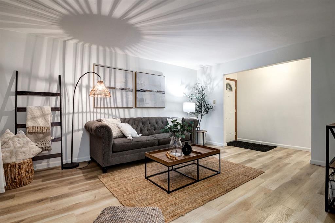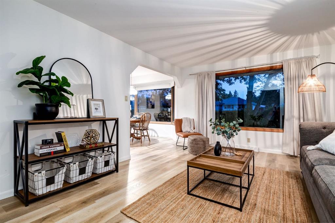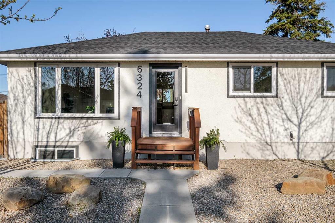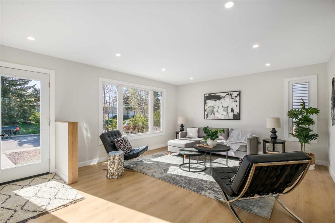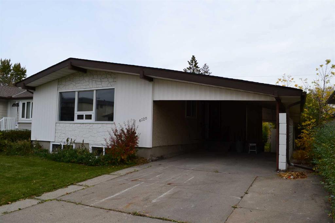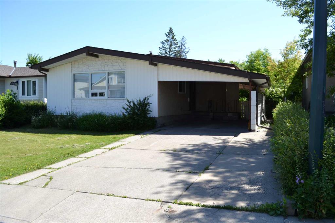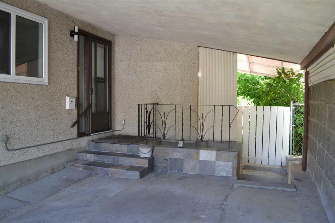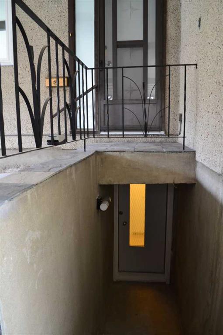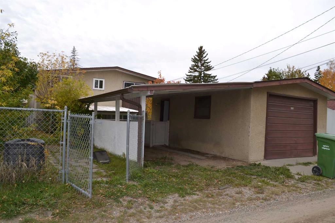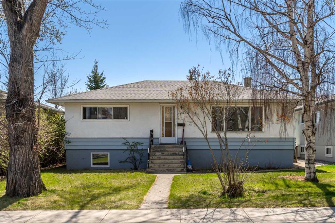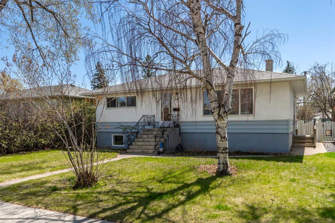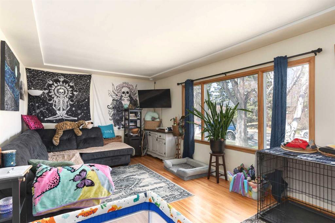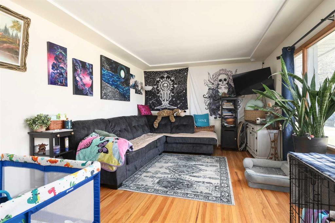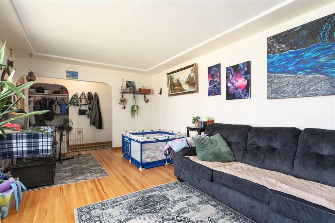5242 Thomas Street NE
Calgary T2K 3V7
MLS® Number: A2251145
$ 699,900
6
BEDROOMS
3 + 0
BATHROOMS
1,024
SQUARE FEET
1962
YEAR BUILT
Welcome to this beautifully renovated 6-bedroom, 3-bathroom bungalow in the desirable community of Thorncliffe. Perfectly located on a quiet street, yet just steps away from schools, McKnight Blvd, and Centre Street, this home offers both convenience and comfort. The exterior has been fully refreshed, giving the property a modern facelift that boosts curb appeal, featuring a newly fenced backyard, double garage, and updated finishes that make a lasting first impression. Inside, the main floor showcases vaulted ceilings, an open-concept design, and an entertainment center that ties the space together. The brand-new shaker-style kitchen is equipped with upgraded appliances and plenty of storage, while 3 bedrooms and 2 newly renovated bathrooms complete the main level. A separate side entrance leads to the fully finished basement with its own laundry area. Here you’ll find a spacious 3-bedroom illegal suite, offering excellent income potential as a mortgage helper or the perfect space for extended family. With brand-new vinyl windows throughout, upgraded bathrooms, and modern finishes, the lower level is bright, functional, and ready to enjoy. This move-in ready home combines thoughtful renovations, curb appeal, and versatility in one of Calgary’s most accessible and family-friendly neighborhoods.
| COMMUNITY | Thorncliffe |
| PROPERTY TYPE | Detached |
| BUILDING TYPE | House |
| STYLE | Bungalow |
| YEAR BUILT | 1962 |
| SQUARE FOOTAGE | 1,024 |
| BEDROOMS | 6 |
| BATHROOMS | 3.00 |
| BASEMENT | Separate/Exterior Entry, Finished, Full, Suite |
| AMENITIES | |
| APPLIANCES | Dishwasher, Electric Stove, Microwave Hood Fan, Refrigerator, Stove(s), Washer/Dryer Stacked |
| COOLING | None |
| FIREPLACE | Electric |
| FLOORING | Carpet, Ceramic Tile, Vinyl Plank |
| HEATING | Standard |
| LAUNDRY | Lower Level, Main Level, Multiple Locations |
| LOT FEATURES | Back Lane, Back Yard, City Lot, Landscaped |
| PARKING | Double Garage Detached |
| RESTRICTIONS | None Known |
| ROOF | Asphalt Shingle |
| TITLE | Fee Simple |
| BROKER | URBAN-REALTY.ca |
| ROOMS | DIMENSIONS (m) | LEVEL |
|---|---|---|
| 4pc Bathroom | 9`3" x 4`11" | Basement |
| Bedroom | 12`3" x 8`4" | Basement |
| Bedroom | 12`1" x 12`5" | Basement |
| Bedroom | 10`7" x 9`11" | Basement |
| Kitchen | 12`3" x 13`9" | Basement |
| Game Room | 12`1" x 13`0" | Basement |
| Furnace/Utility Room | 7`8" x 4`5" | Basement |
| 3pc Ensuite bath | 6`4" x 6`0" | Main |
| 4pc Bathroom | 9`5" x 4`11" | Main |
| Bedroom | 12`11" x 8`10" | Main |
| Bedroom | 9`5" x 9`8" | Main |
| Dining Room | 13`0" x 7`1" | Main |
| Kitchen | 12`11" x 8`9" | Main |
| Living Room | 13`3" x 19`9" | Main |
| Bedroom - Primary | 12`11" x 9`8" | Main |

