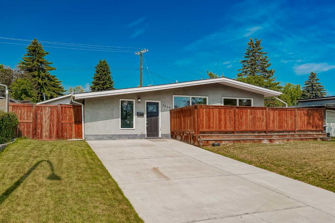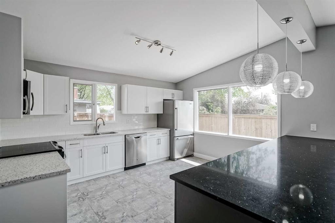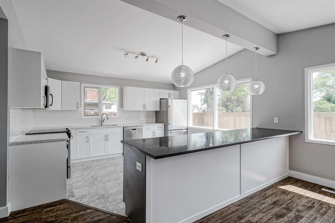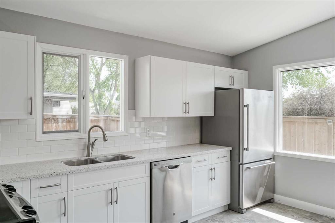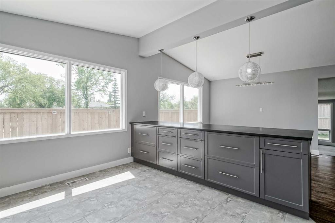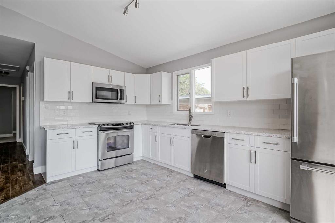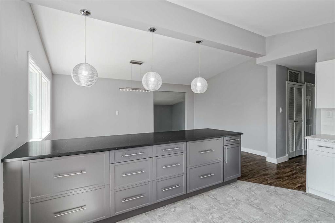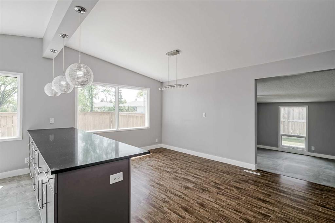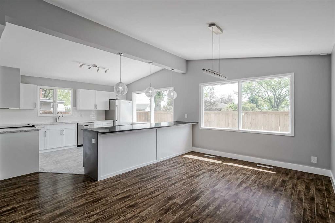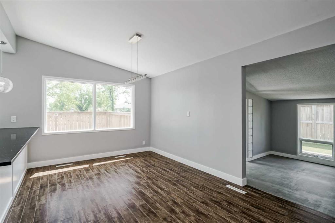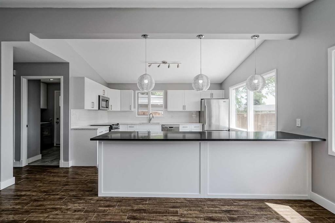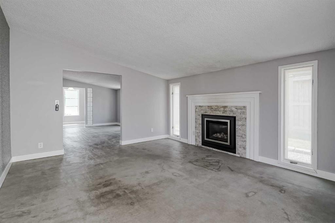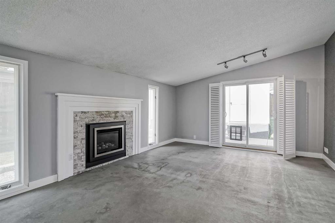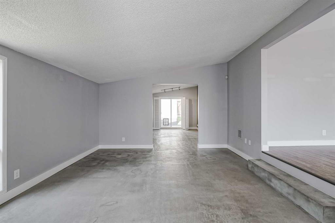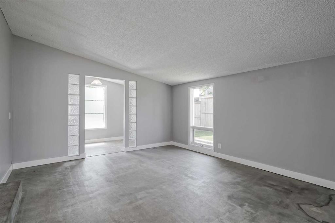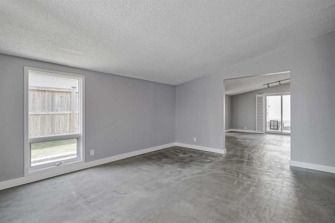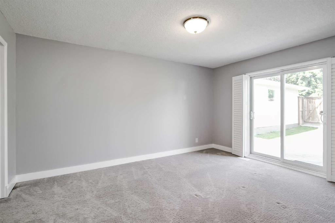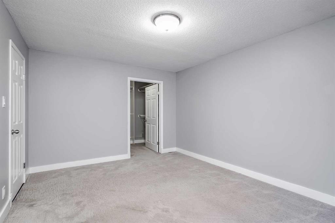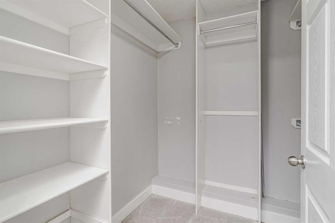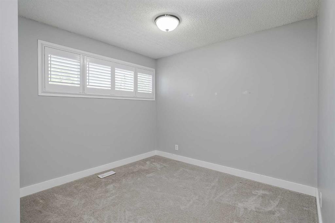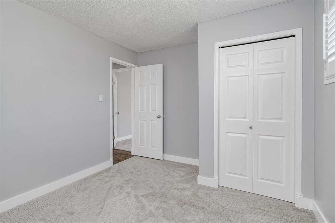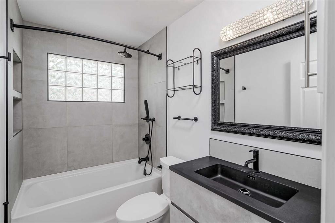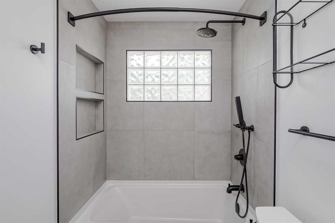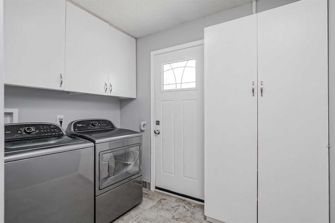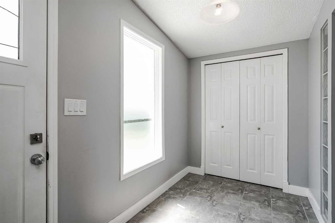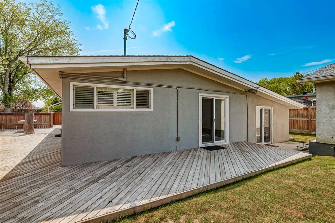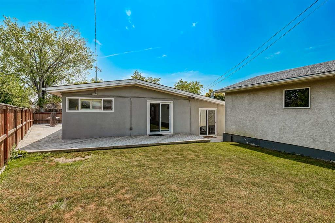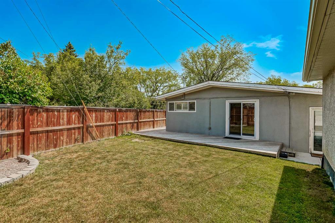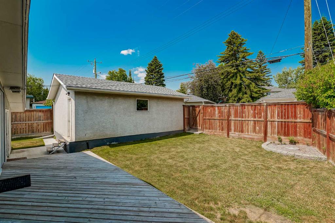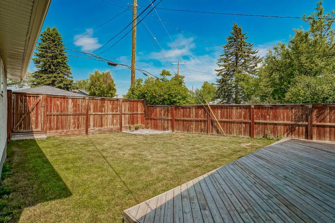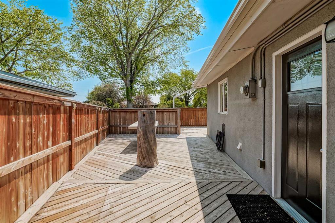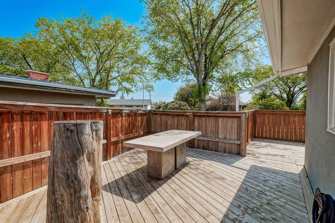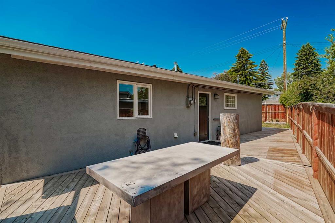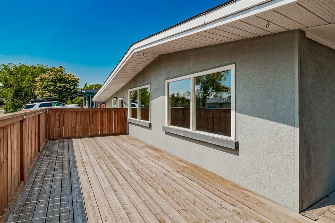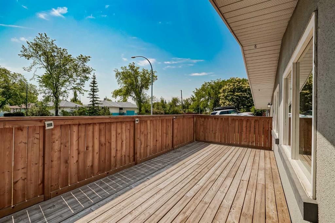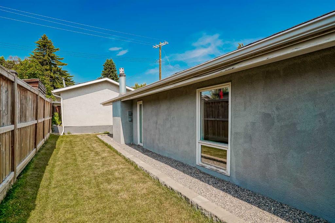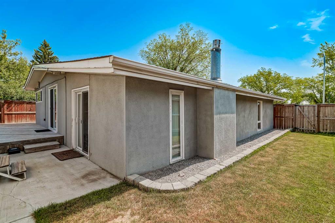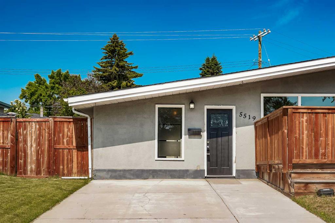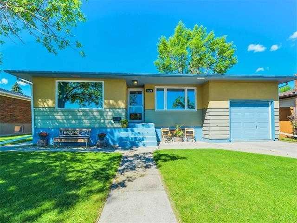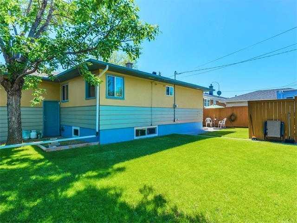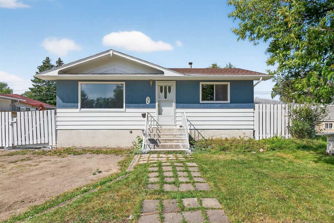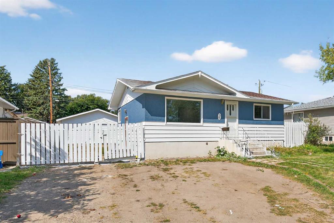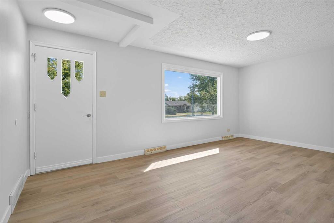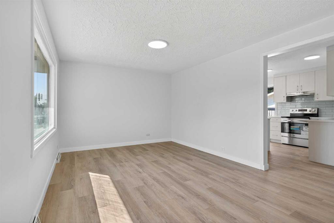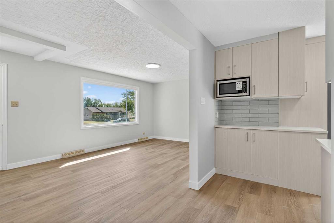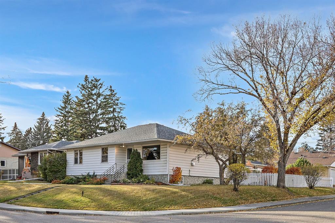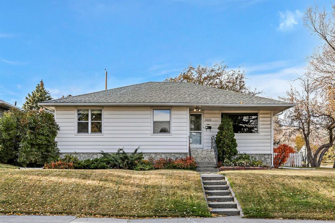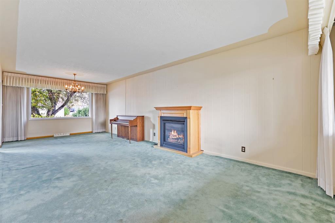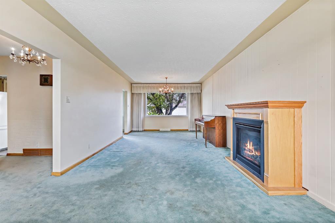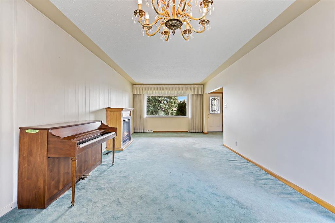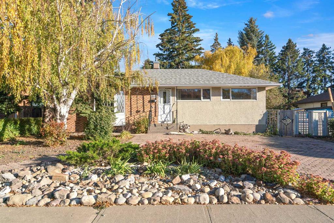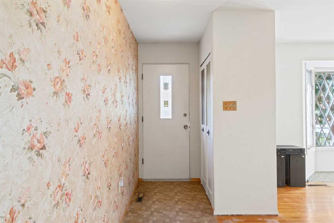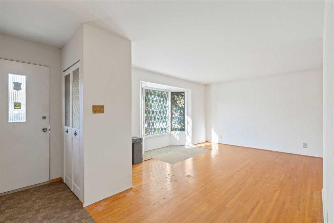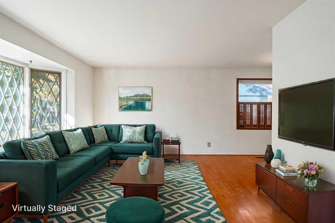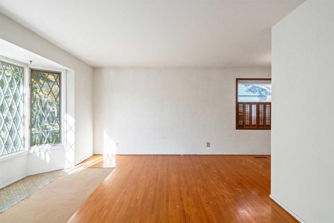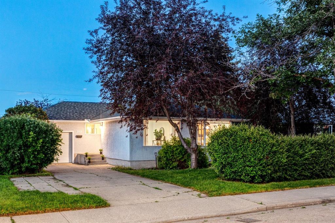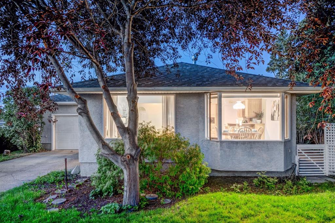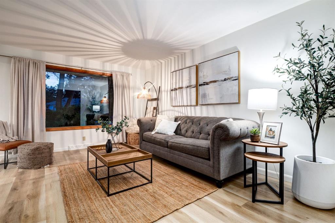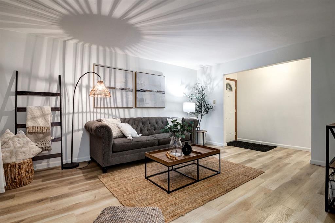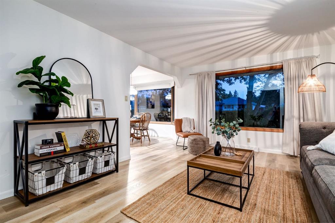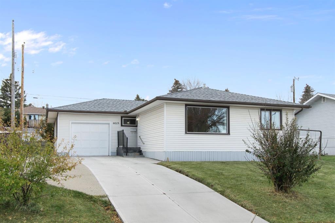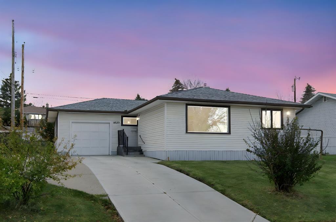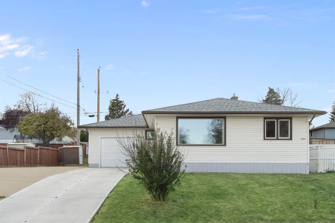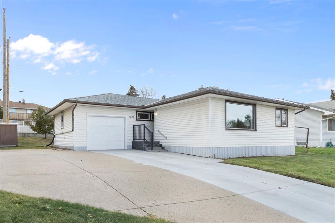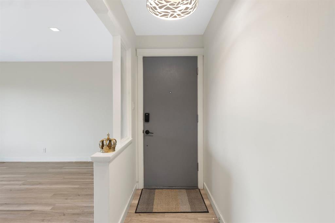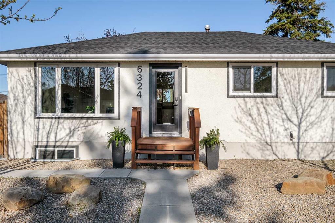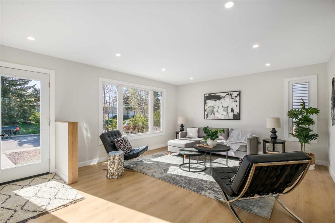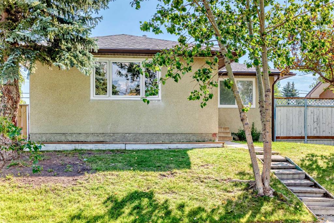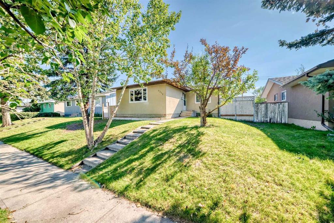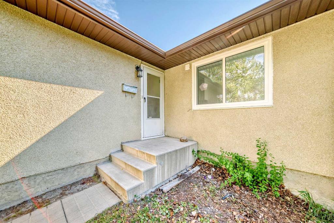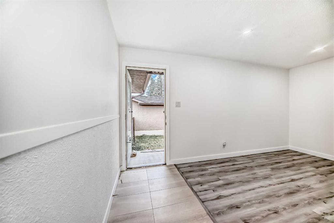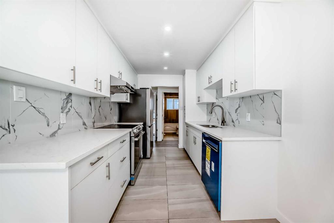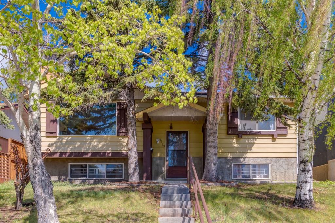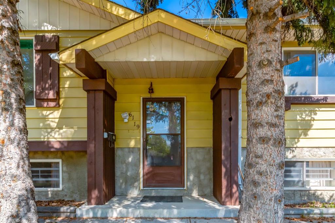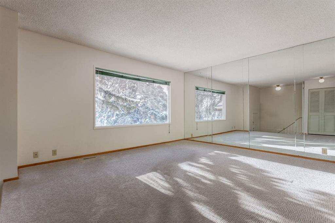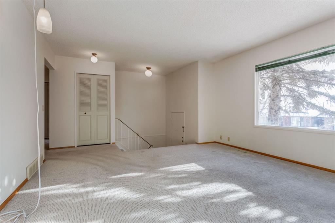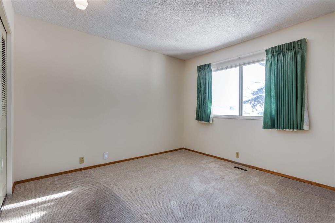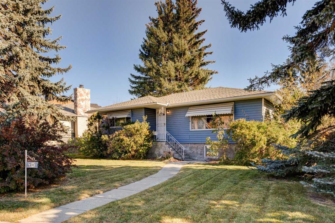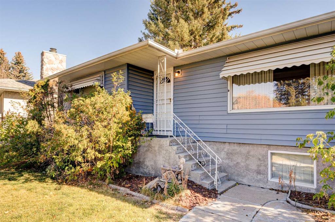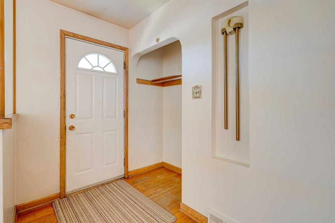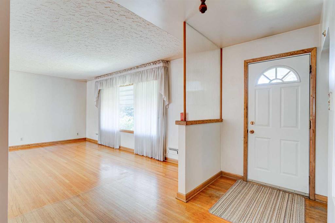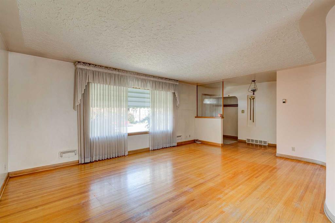5519 Buckthorn Road NW
Calgary T2K 2Y6
MLS® Number: A2251987
$ 585,000
2
BEDROOMS
1 + 0
BATHROOMS
1,529
SQUARE FEET
1955
YEAR BUILT
Welcome to this STUNNING BUNGALOW in the inner city community of Thorncliffe. This 2 bedroom, 1 bathroom home has been extensively renovated and updated to offer a one of a kind home in one of Calgary's most sought after communities. Curb appeal welcomes you before even entering the home with a huge front lawn, driveway for additional parking and a massive wrap around deck. Entering the home you are greeted with your sunken living room complete with gas fireplace and gorgeous glass doors leading out to the expansive west facing back yard. Stepping up to the main level, your gleaming engineered hard wood floors and ceramic tile meet seamlessly and adjoin your dining room and fully renovated kitchen. The kitchen features two toned quartz counter tops, stainless steel appliances, tons of cabinetry and drawers and is the perfect place to host dinner parties or for quite nights at home with the family. Down the hall is your large primary bedroom with walk in closet and glass doors leading to your backyard. The second bedroom is also very large and is just adjacent to you fabulously renovated bathroom with floating vanity, quartz counter top, picture mirror and beautiful tile. Your main floor washer and dryer are very convenient and an additional side entrance out to the patio makes for ease of indoor/outdoor living. The back yard is truly a dream with green space along with a huge wrap around deck that surrounds the entire side and front of the home with built in concrete table making for the perfect outdoor entertaining space, just in time for summer. Your large double detached garage finishes off the rear of the home and is perfect for those cold Calgary winters. Thorncliffe has access to great schools, minutes to downtown and Nose Hill Park as well as bus routes and shopping. Do not miss out on this opportunity to own one of the most unique properties in one of Calgary's quaint and convenient inner city communities.
| COMMUNITY | Thorncliffe |
| PROPERTY TYPE | Detached |
| BUILDING TYPE | House |
| STYLE | Bungalow |
| YEAR BUILT | 1955 |
| SQUARE FOOTAGE | 1,529 |
| BEDROOMS | 2 |
| BATHROOMS | 1.00 |
| BASEMENT | None |
| AMENITIES | |
| APPLIANCES | Dishwasher, Dryer, Electric Stove, Microwave Hood Fan, Refrigerator, Washer |
| COOLING | None |
| FIREPLACE | Electric |
| FLOORING | Carpet, Concrete, Laminate, Tile, Wood |
| HEATING | Forced Air |
| LAUNDRY | In Unit, Laundry Room |
| LOT FEATURES | Back Lane, Back Yard, Landscaped, Reverse Pie Shaped Lot |
| PARKING | Double Garage Detached |
| RESTRICTIONS | Airspace Restriction |
| ROOF | Asphalt Shingle |
| TITLE | Fee Simple |
| BROKER | eXp Realty |
| ROOMS | DIMENSIONS (m) | LEVEL |
|---|---|---|
| Entrance | 5`9" x 10`10" | Main |
| Living Room | 13`5" x 15`9" | Main |
| Family Room | 13`5" x 16`7" | Main |
| Dining Room | 9`9" x 17`2" | Main |
| Kitchen | 13`5" x 14`5" | Main |
| Laundry | 6`2" x 8`7" | Main |
| Bedroom - Primary | 11`5" x 14`9" | Main |
| Bedroom | 10`0" x 11`5" | Main |
| Furnace/Utility Room | 4`7" x 6`5" | Main |
| 4pc Bathroom | 5`0" x 8`0" | Main |

