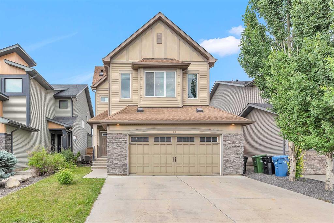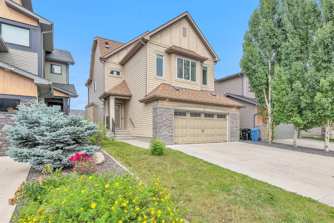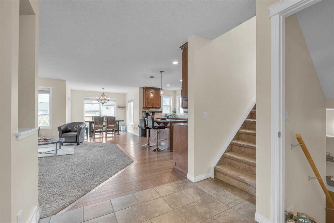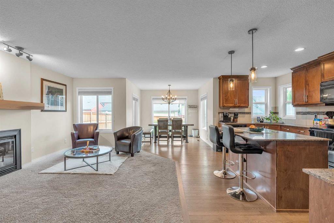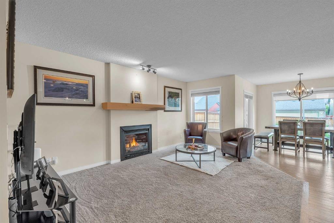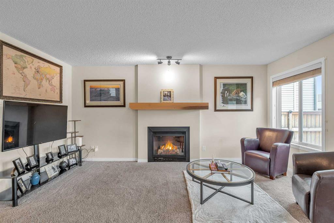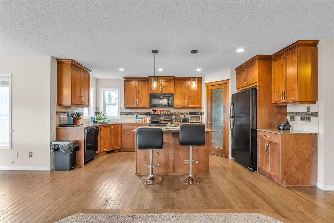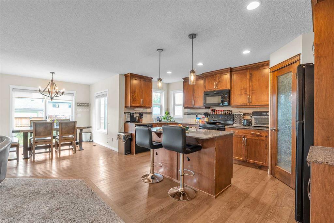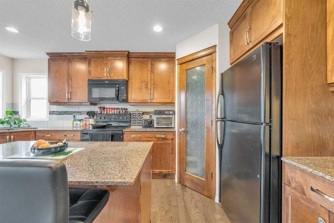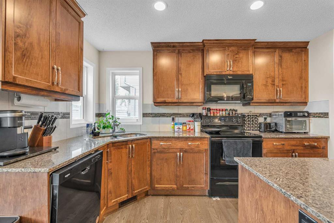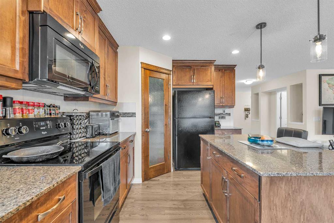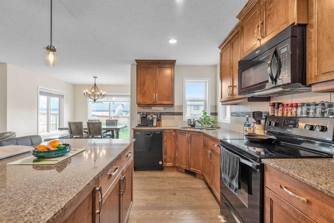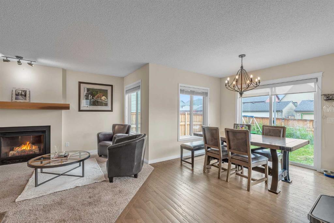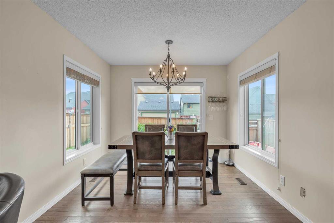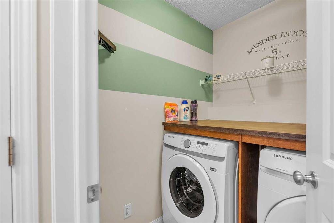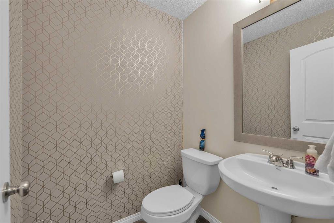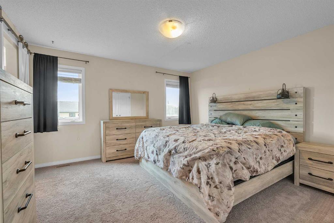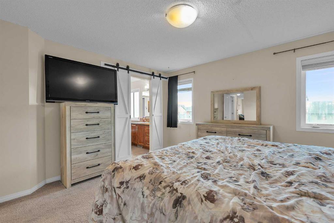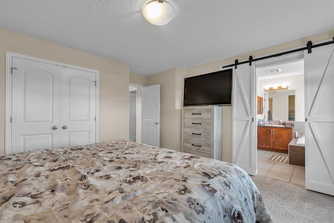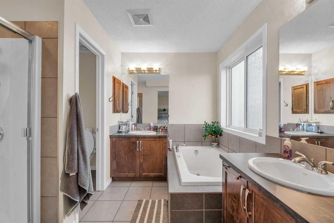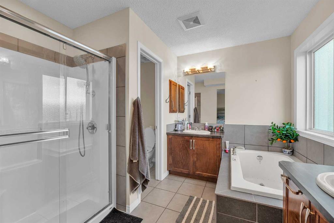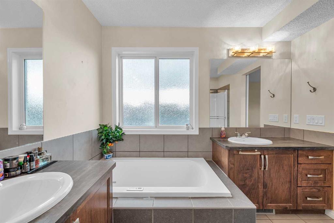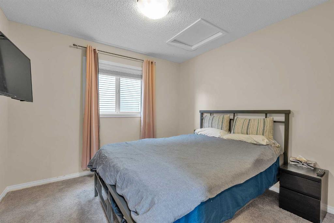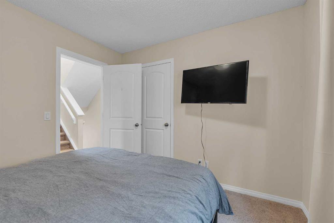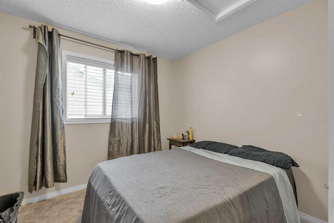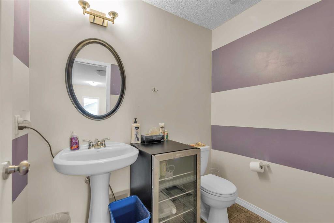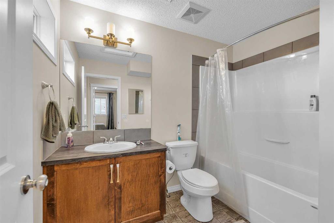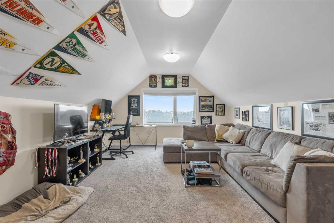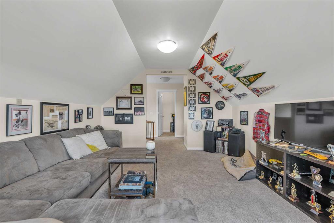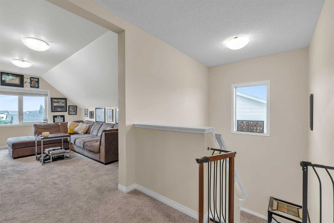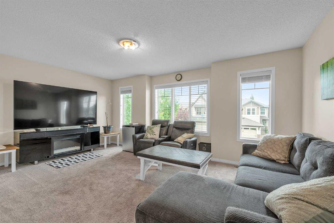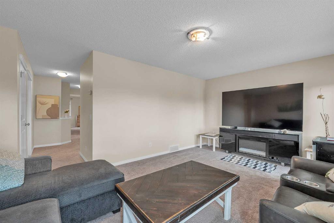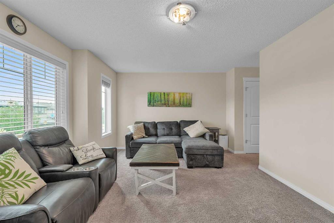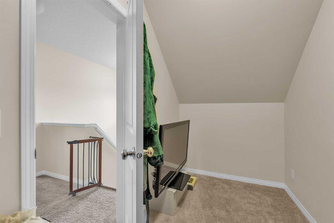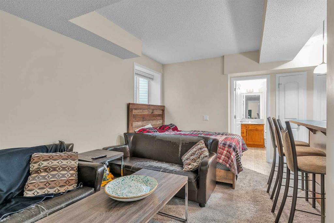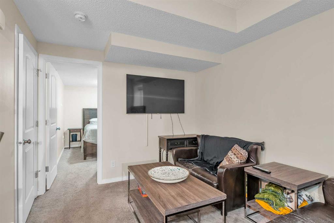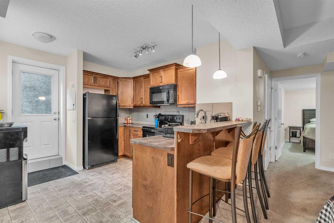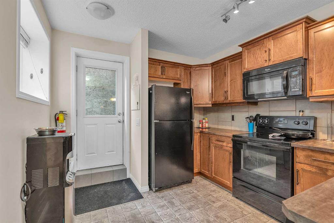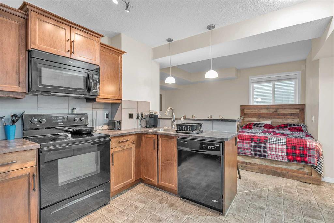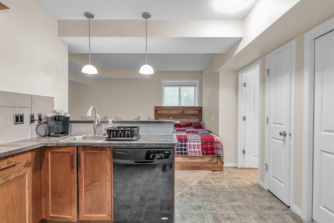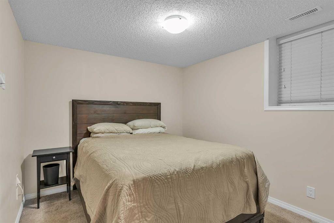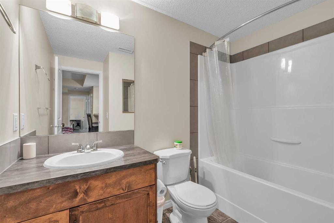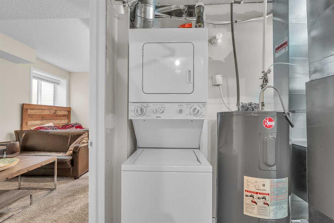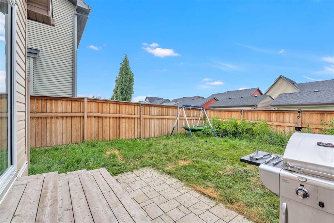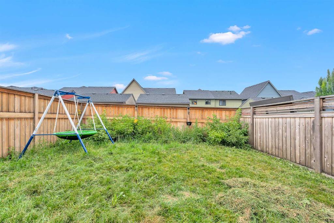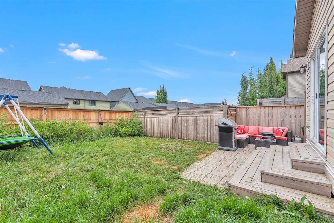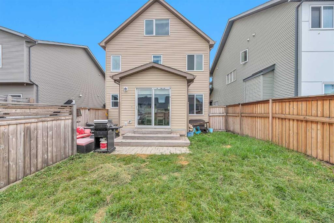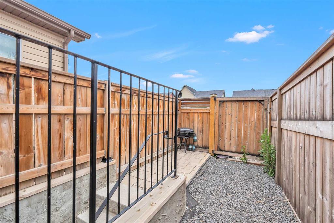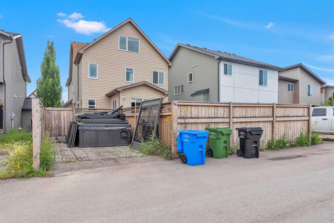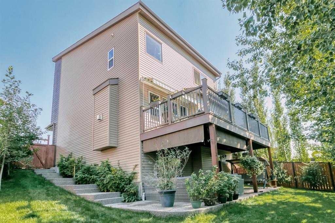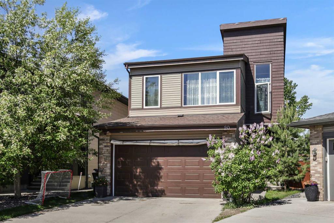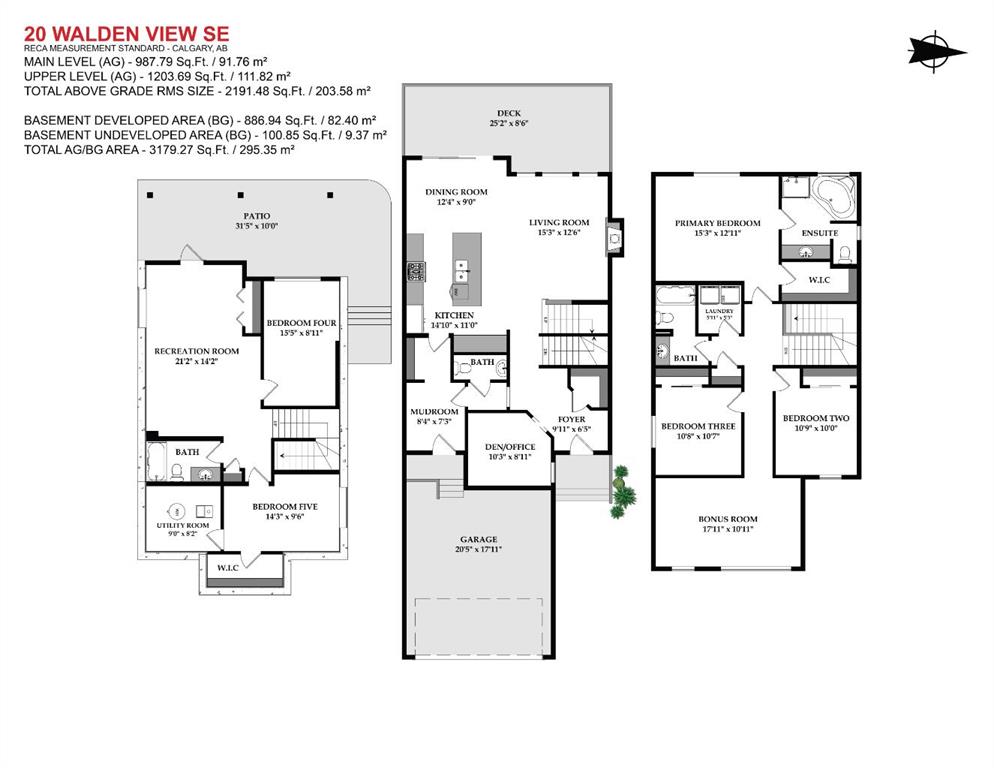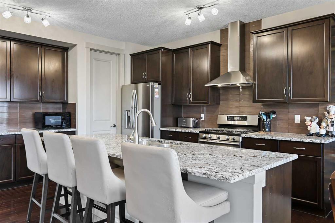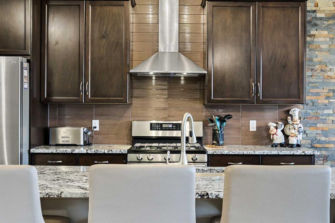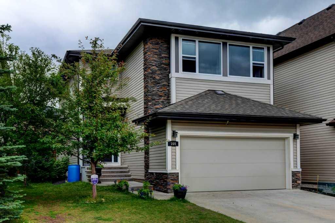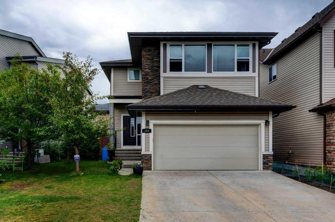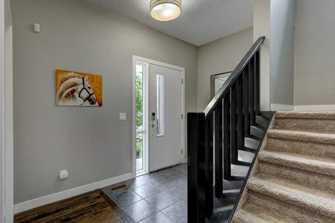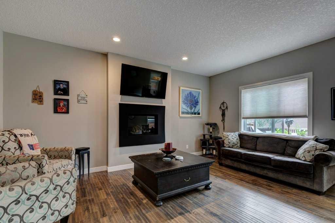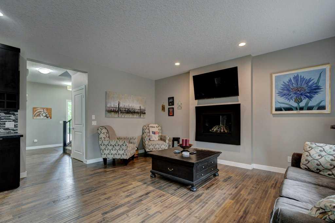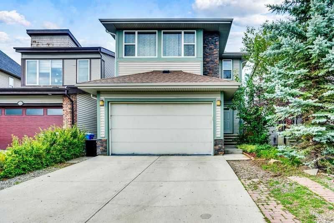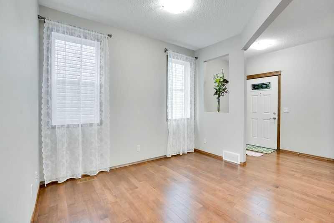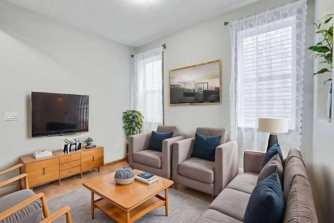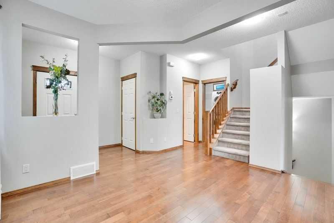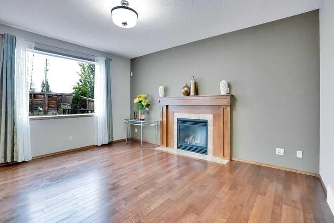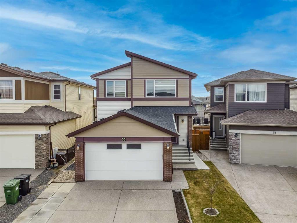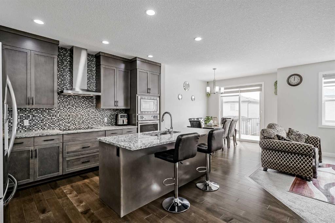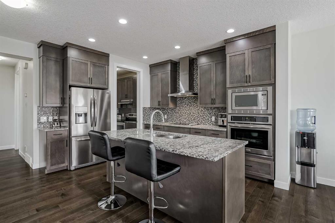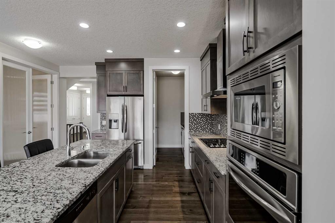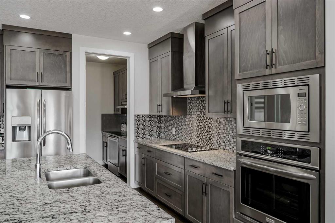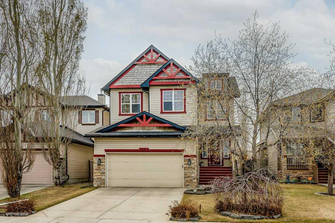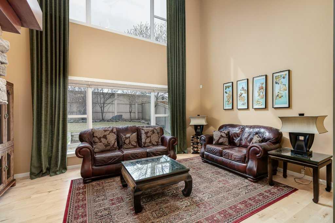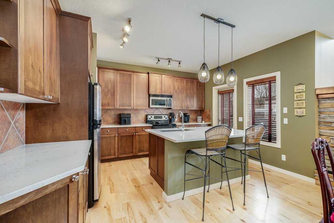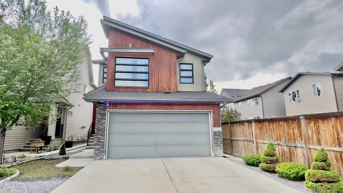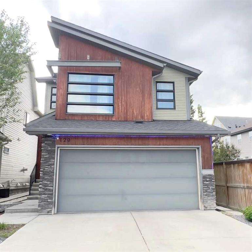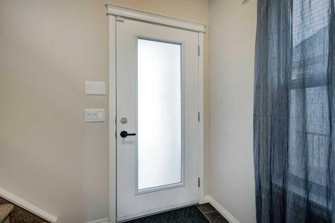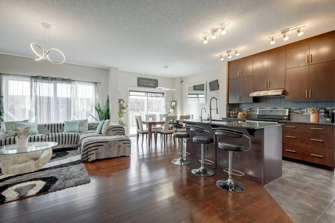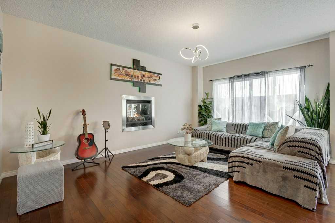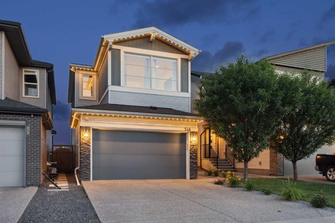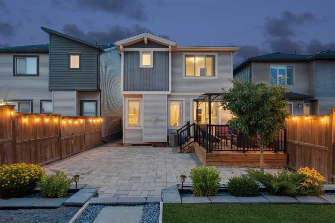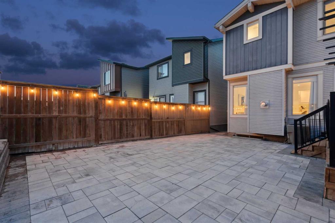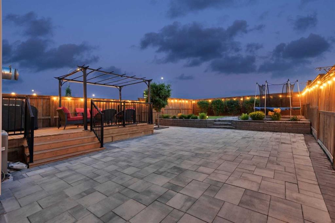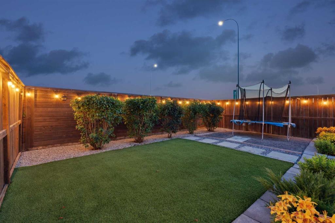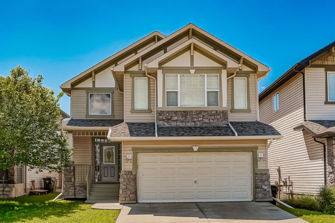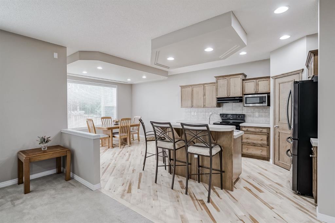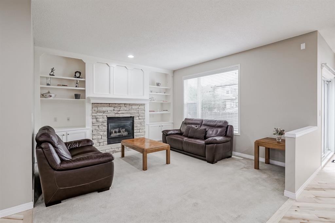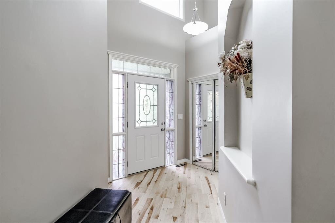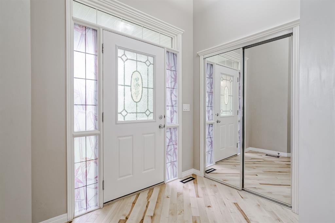46 Walden Court SE
Calgary T2X 0N8
MLS® Number: A2248363
$ 869,000
4
BEDROOMS
3 + 1
BATHROOMS
2,384
SQUARE FEET
2013
YEAR BUILT
Located in one of Walden’s most desirable, easily accessible pockets, this 2.5-storey home is a rare investment opportunity offering multiple income streams. A fully legal walk-up basement suite, three upper bedrooms, and a top-floor loft with its own bathroom create versatile living arrangements for tenants or extended family. The main floor features a granite-topped kitchen with stainless steel appliances, a corner pantry, tiled backsplash, and island seating, opening to a bright living area with gas fireplace and a dining space that leads to the backyard. Upstairs, you’ll find a generous bonus room and a primary suite with dual sinks, oversized shower, and jetted tub. The loft provides additional revenue potential, guest space, or an ideal work-from-home setup. The legal suite is professionally finished with a private entrance and its own rear parking stall off the paved lane. Situated just 3 minutes to Macleod Trail, 6 minutes to Stoney, 10 minutes to Deerfoot, and 10 minutes to the CTrain, this property combines strong rental appeal with the convenience and lifestyle of a prime Walden location.
| COMMUNITY | Walden |
| PROPERTY TYPE | Detached |
| BUILDING TYPE | House |
| STYLE | 2 and Half Storey |
| YEAR BUILT | 2013 |
| SQUARE FOOTAGE | 2,384 |
| BEDROOMS | 4 |
| BATHROOMS | 4.00 |
| BASEMENT | Separate/Exterior Entry, Finished, Full, Suite |
| AMENITIES | |
| APPLIANCES | Dishwasher, Dryer, Electric Stove, Garage Control(s), Microwave Hood Fan, Refrigerator, Washer/Dryer, Window Coverings |
| COOLING | None |
| FIREPLACE | Gas |
| FLOORING | Carpet, Ceramic Tile, Hardwood |
| HEATING | Forced Air |
| LAUNDRY | In Basement, Laundry Room, Main Level, Multiple Locations |
| LOT FEATURES | Back Yard, Front Yard, Lawn, Private, Rectangular Lot |
| PARKING | Double Garage Attached |
| RESTRICTIONS | Utility Right Of Way |
| ROOF | Asphalt Shingle |
| TITLE | Fee Simple |
| BROKER | 2% Realty |
| ROOMS | DIMENSIONS (m) | LEVEL |
|---|---|---|
| Family Room | 15`5" x 9`5" | Basement |
| Kitchen | 12`2" x 6`1" | Basement |
| Bedroom | 10`3" x 9`5" | Basement |
| 4pc Bathroom | 8`5" x 4`11" | Basement |
| Laundry | 2`11" x 2`0" | Basement |
| Living Room | 16`5" x 11`5" | Main |
| Kitchen | 16`4" x 9`7" | Main |
| Dining Room | 9`10" x 9`1" | Main |
| 2pc Bathroom | 5`1" x 4`11" | Main |
| Laundry | 5`11" x 5`3" | Main |
| Flex Space | 16`2" x 12`10" | Third |
| Den | 6`11" x 4`11" | Third |
| Bedroom | 13`4" x 12`10" | Upper |
| 5pc Ensuite bath | 10`0" x 9`2" | Upper |
| Walk-In Closet | 8`10" x 3`3" | Upper |
| Bedroom | 9`11" x 9`8" | Upper |
| Bedroom | 10`4" x 10`0" | Upper |
| 4pc Bathroom | 8`8" x 6`5" | Upper |
| Bonus Room | 17`11" x 12`6" | Upper |

