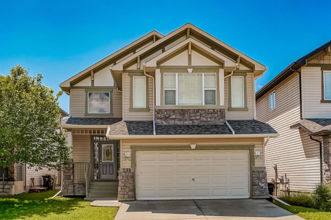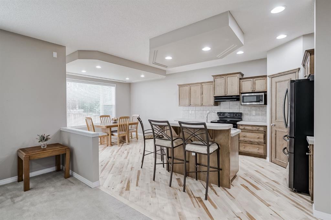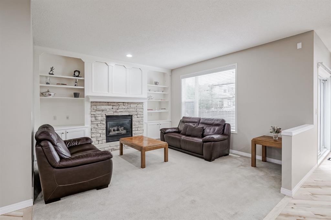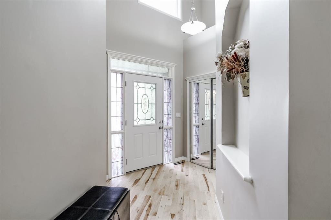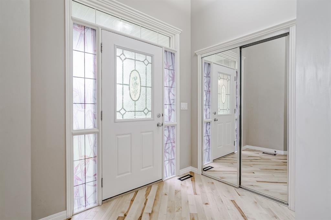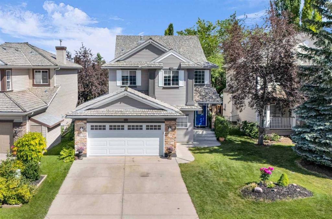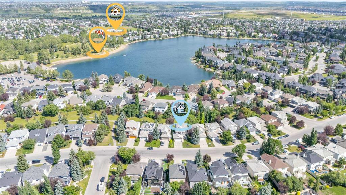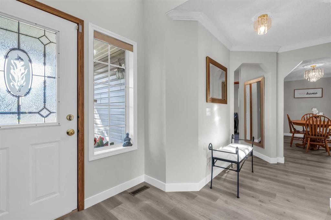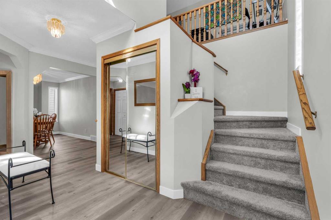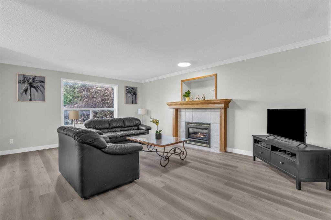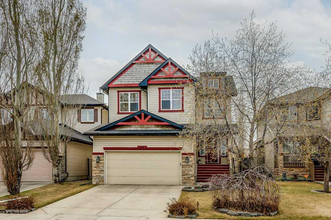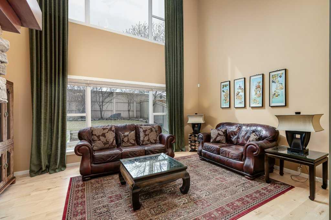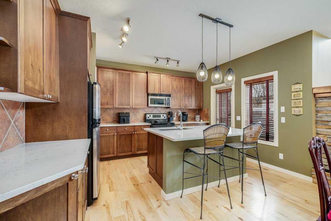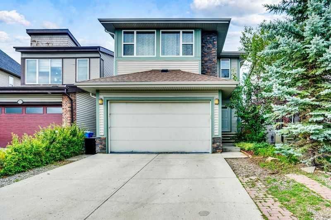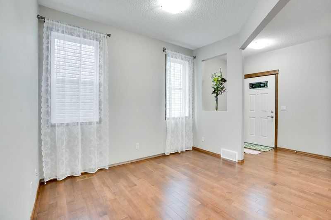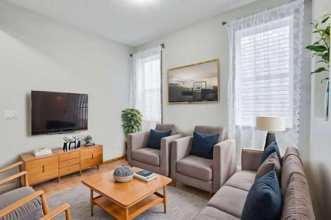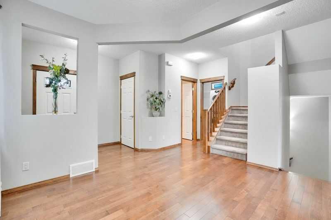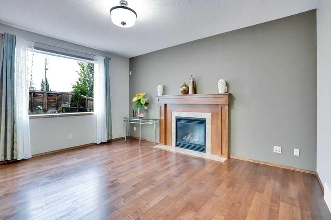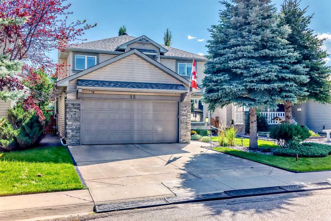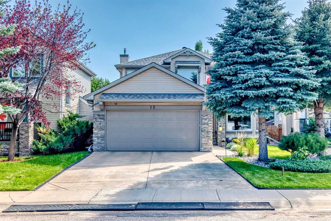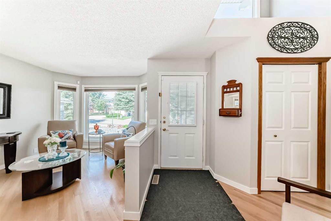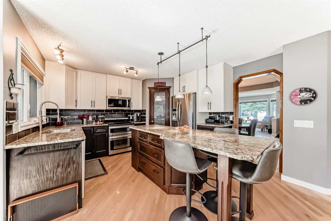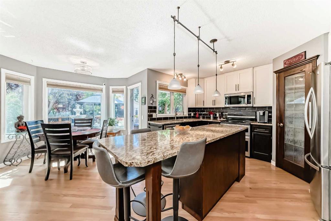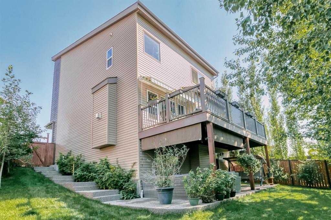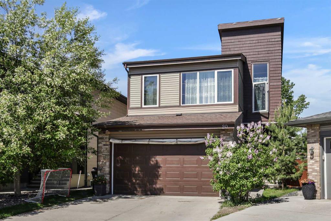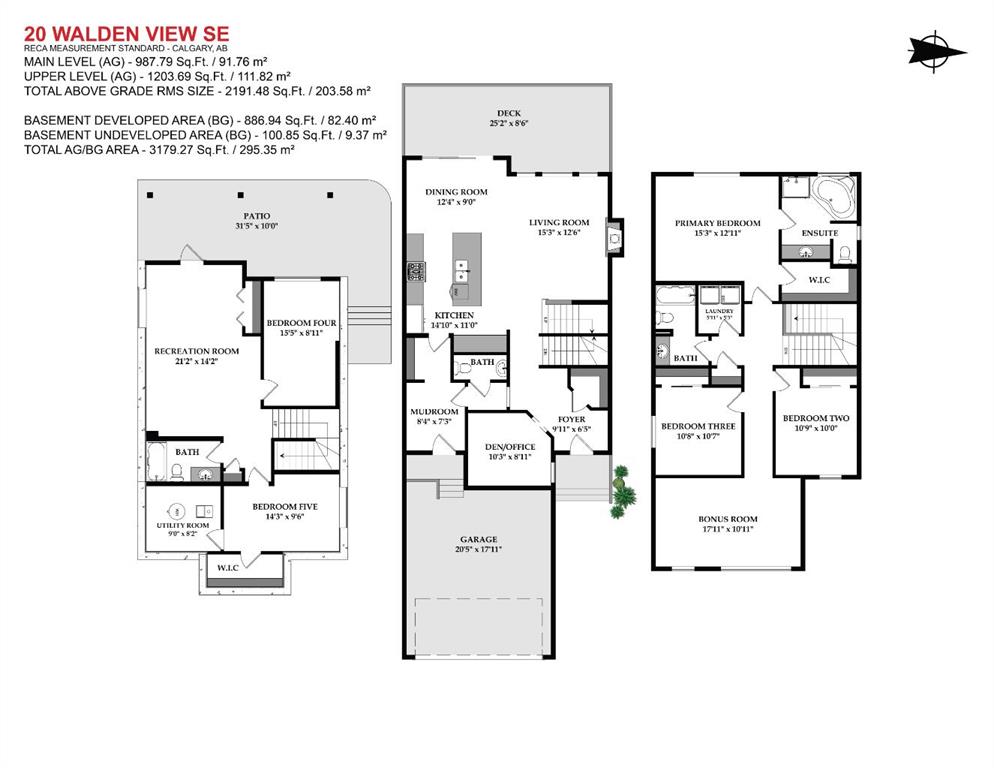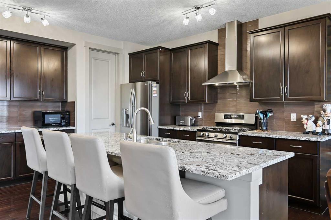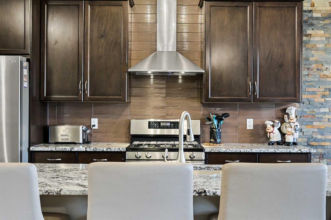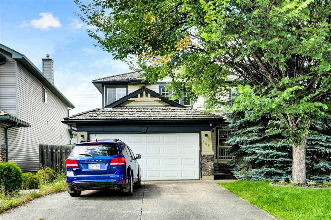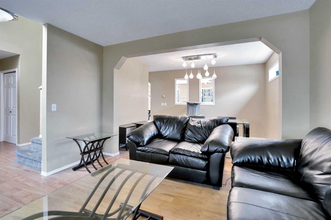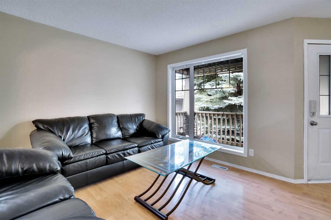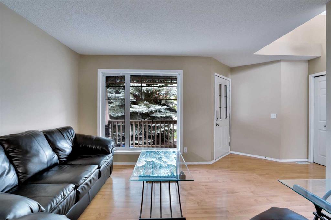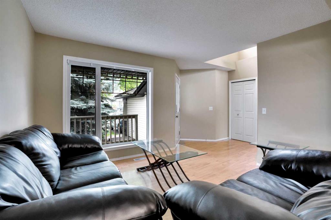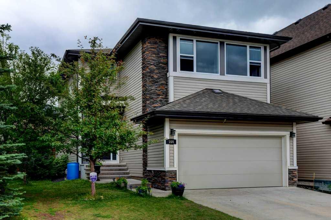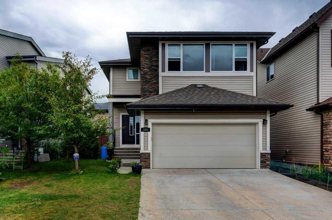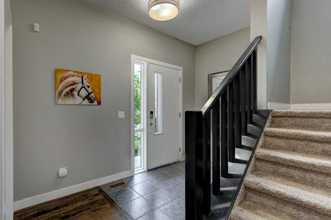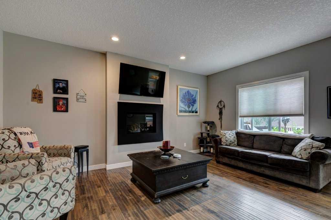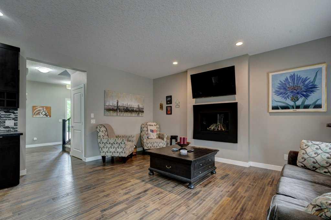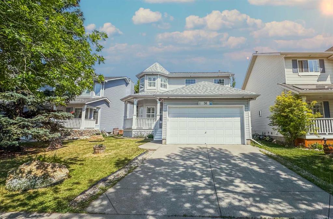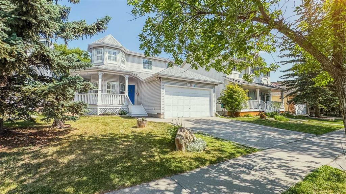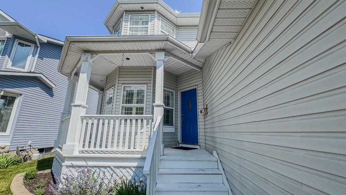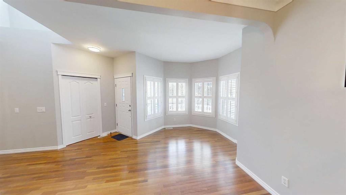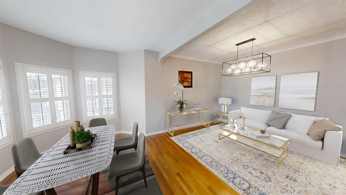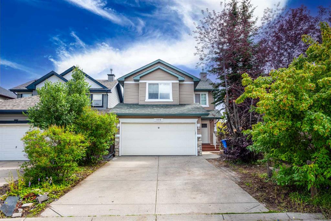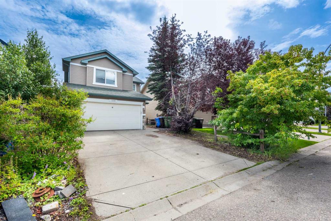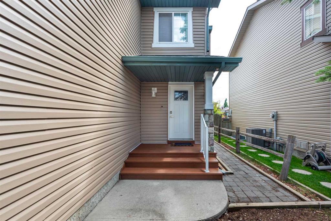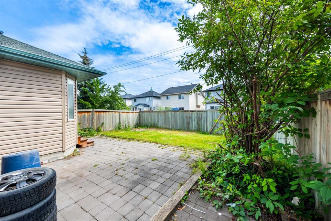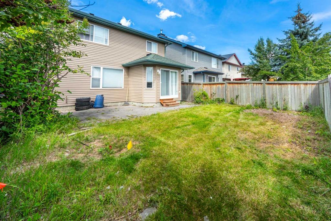635 Chaparral Drive SE
Calgary T2X 3W9
MLS® Number: A2250544
$ 779,900
4
BEDROOMS
3 + 1
BATHROOMS
2,351
SQUARE FEET
2005
YEAR BUILT
Walk to the Lake from Your Backyard! Located in the highly desirable lake community of Chaparral, this stunning family home offers the perfect blend of comfort, style, and convenience. With lake access right from your backyard, you’ll enjoy year-round recreation just steps from your door. Featuring 4 spacious bedrooms, 3.5 bathrooms, and a bright bonus room, this home is designed with family living in mind. The open-concept main level is highlighted by a three-sided fireplace, creating a warm and inviting atmosphere whether you’re entertaining or enjoying a quiet night in. Stay cool all summer long with central air conditioning, and showcase your home’s curb appeal with Gemstone lighting, adding elegance and ambiance in the evenings. Step outside to your park-like backyard retreat, the perfect setting for kids to play or to host gatherings with friends and family. This home truly has it all—lake access, incredible community amenities, and modern comfort in a sought-after location. Don’t miss your chance to call Chaparral home. Contact me today for your private showing!
| COMMUNITY | Chaparral |
| PROPERTY TYPE | Detached |
| BUILDING TYPE | House |
| STYLE | 2 Storey |
| YEAR BUILT | 2005 |
| SQUARE FOOTAGE | 2,351 |
| BEDROOMS | 4 |
| BATHROOMS | 4.00 |
| BASEMENT | Finished, Full |
| AMENITIES | |
| APPLIANCES | Central Air Conditioner, Dishwasher, Dryer, Garage Control(s), Gas Stove, Range Hood, Refrigerator, Washer, Window Coverings |
| COOLING | Central Air |
| FIREPLACE | Family Room, Gas, Three-Sided |
| FLOORING | Carpet, Tile, Vinyl Plank |
| HEATING | Forced Air, Natural Gas |
| LAUNDRY | Laundry Room |
| LOT FEATURES | Back Yard, Backs on to Park/Green Space, Greenbelt, Lake, Landscaped, Lawn, Level, Private, Rectangular Lot |
| PARKING | Double Garage Attached |
| RESTRICTIONS | None Known |
| ROOF | Asphalt Shingle |
| TITLE | Fee Simple |
| BROKER | RE/MAX Landan Real Estate |
| ROOMS | DIMENSIONS (m) | LEVEL |
|---|---|---|
| Bedroom | 16`4" x 10`5" | Lower |
| 4pc Bathroom | 0`0" x 0`0" | Lower |
| Family Room | 31`11" x 20`1" | Lower |
| Furnace/Utility Room | 16`1" x 13`10" | Lower |
| 2pc Bathroom | 0`0" x 0`0" | Main |
| Dining Room | 13`8" x 11`0" | Main |
| Kitchen | 16`11" x 13`0" | Main |
| Laundry | 11`5" x 7`7" | Main |
| Living Room | 15`4" x 13`1" | Main |
| Office | 11`7" x 10`9" | Main |
| Pantry | 10`2" x 6`2" | Main |
| 5pc Ensuite bath | 0`0" x 0`0" | Second |
| 4pc Bathroom | 0`0" x 0`0" | Second |
| Bedroom | 11`8" x 11`1" | Second |
| Bedroom | 12`3" x 11`7" | Second |
| Bedroom - Primary | 16`4" x 15`6" | Second |
| Bonus Room | 19`0" x 16`3" | Second |













































