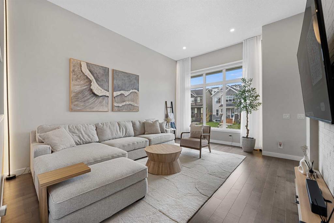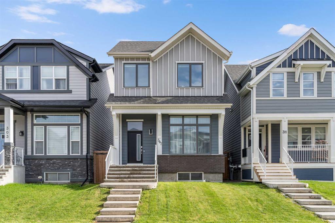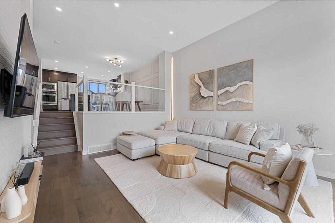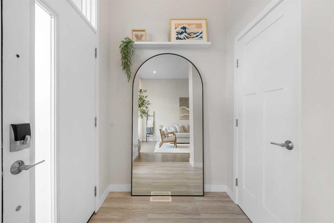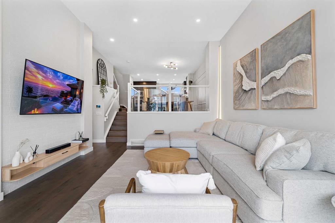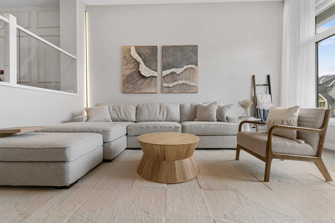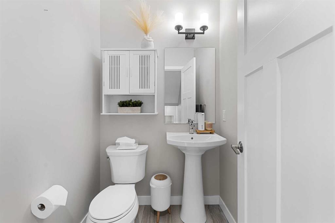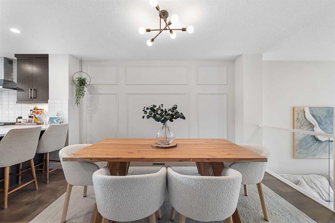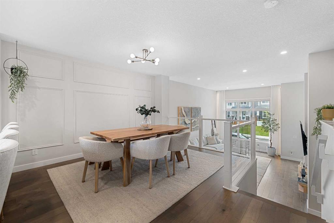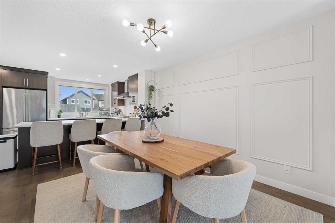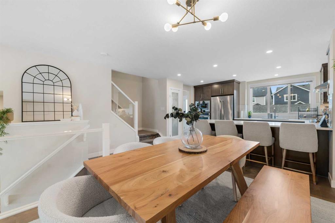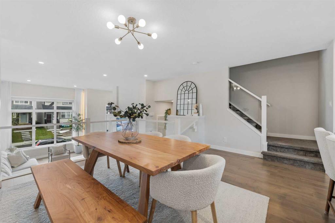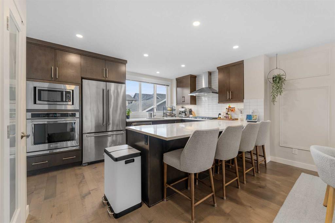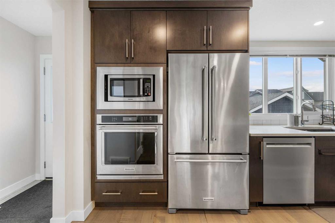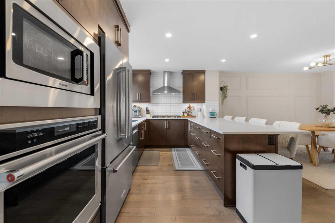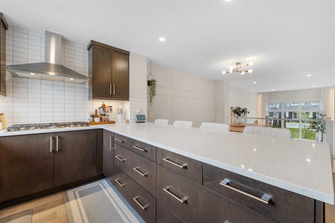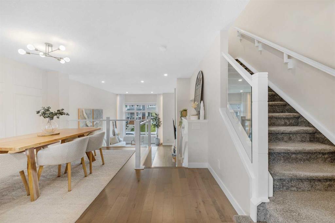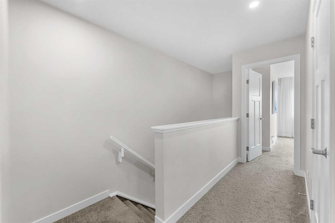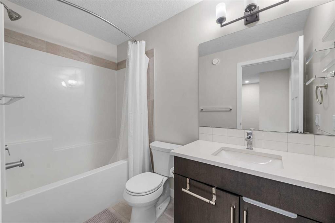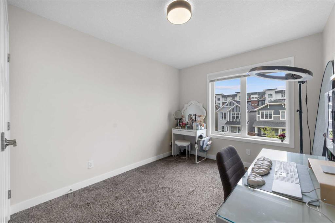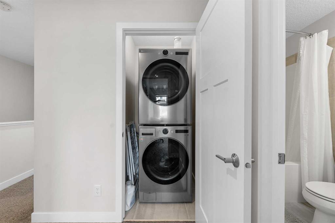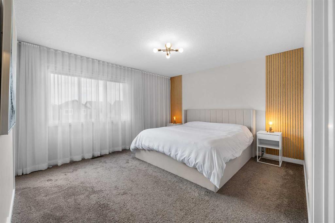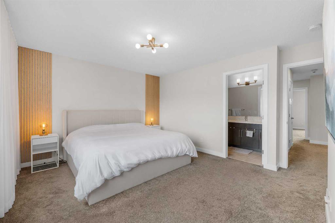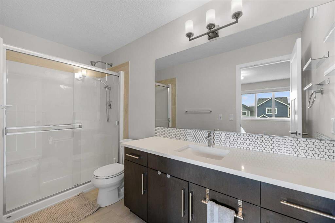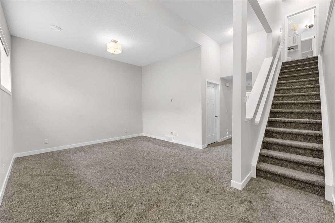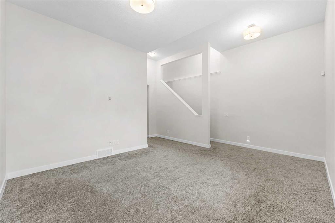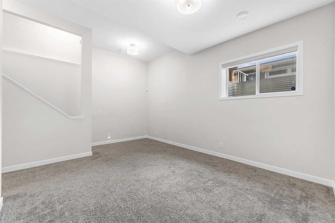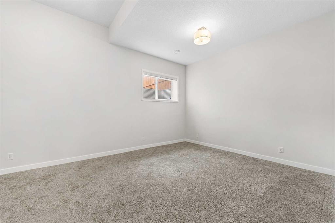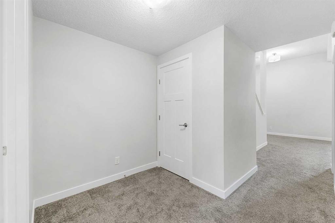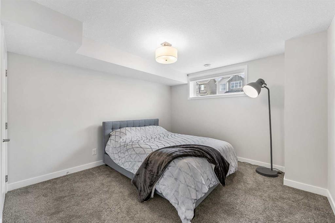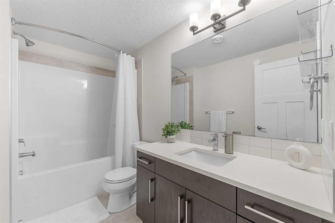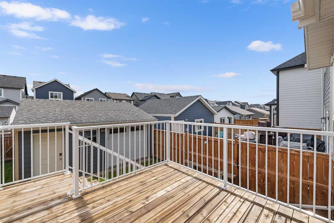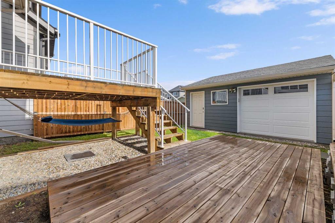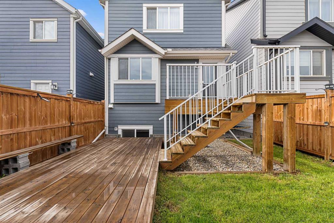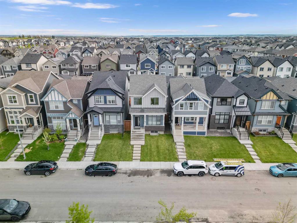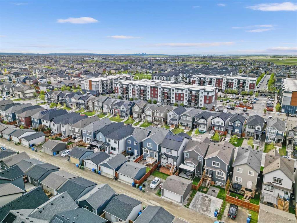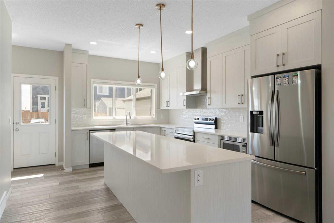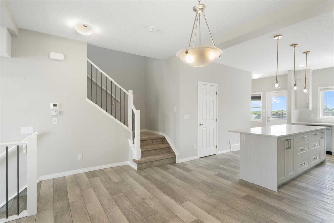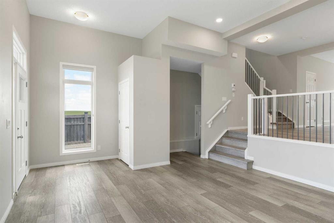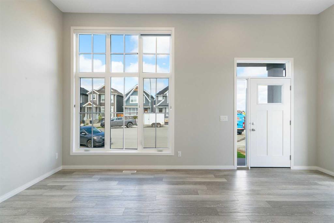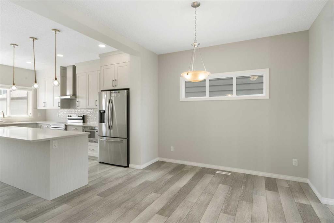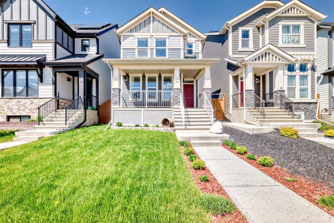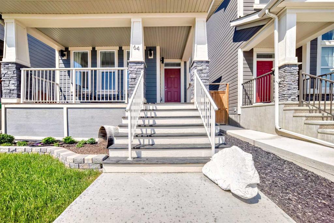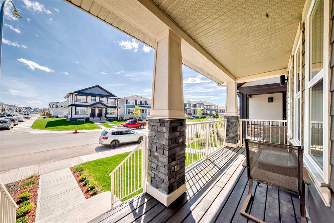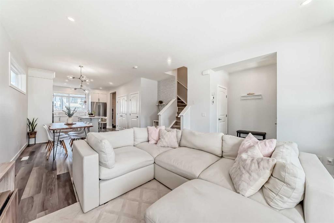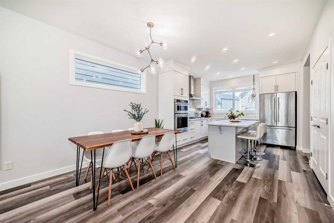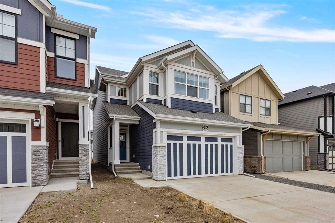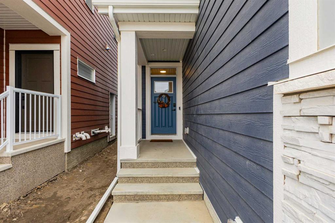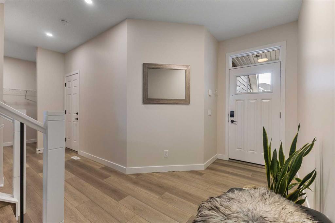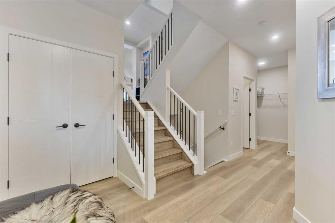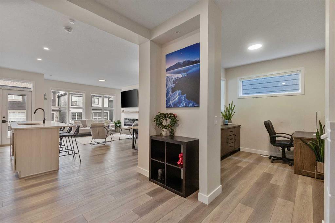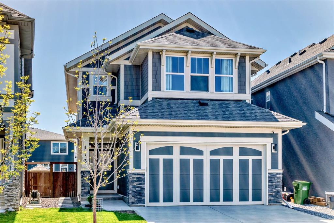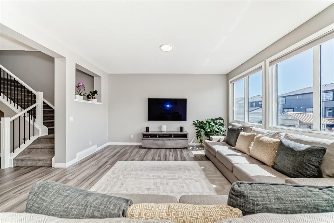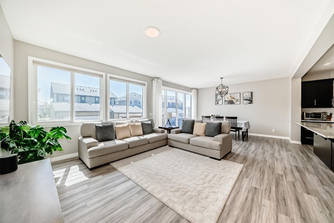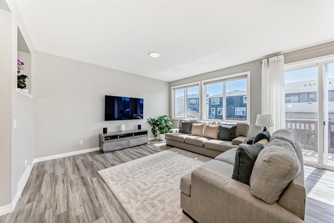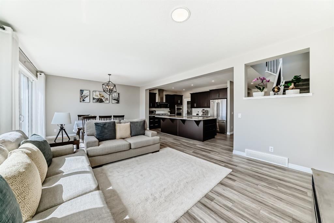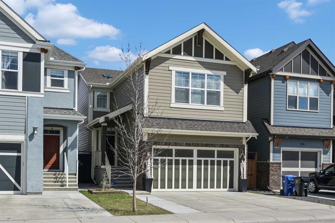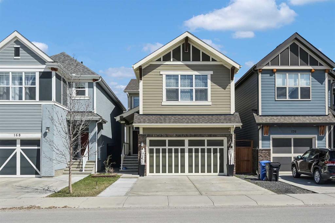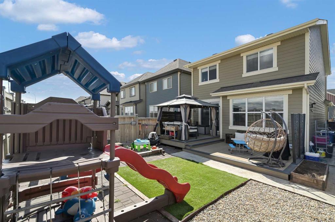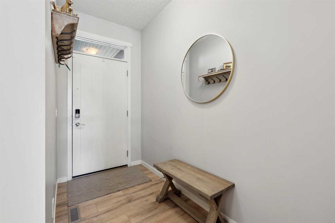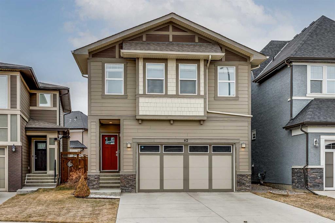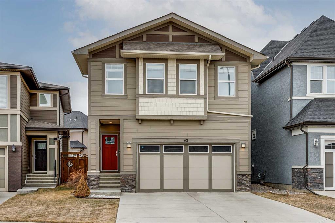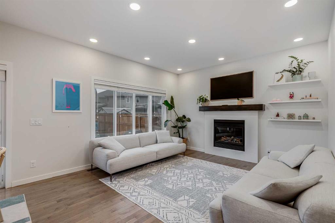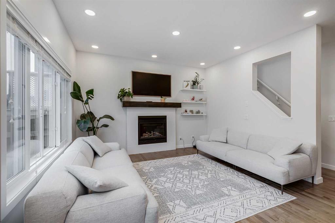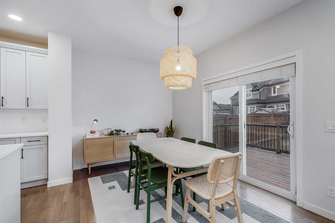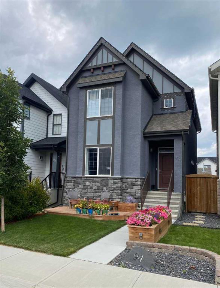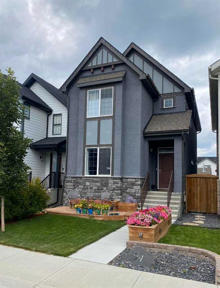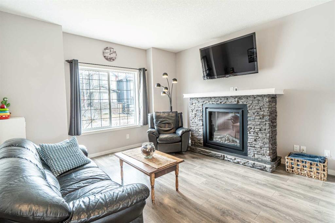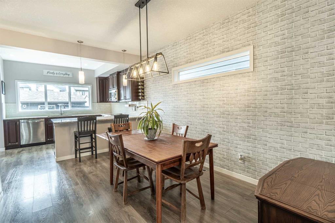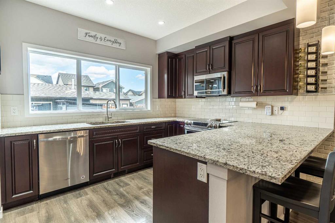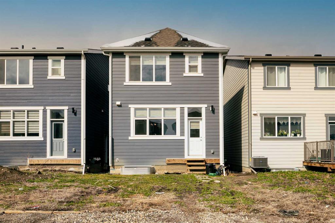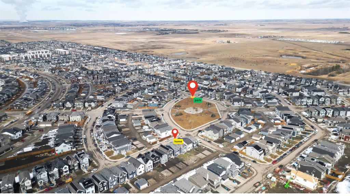307 Masters Row SE
Calgary T3M 2T7
MLS® Number: A2221318
$ 695,000
4
BEDROOMS
2 + 1
BATHROOMS
1,685
SQUARE FEET
2018
YEAR BUILT
Lake Living in Mahogany – Under $700K! This stylish, Jayman Built 'Sonata' offers over 2400 sq.ft of beautifully finished living space, featuring 4 BEDROOMS, 3.5 BATHROOMS, a FULLY DEVELOPED BASEMENT, and FENCE BACKYARD. Located steps from Mahogany Lake clubhouse, parks, schools, shopping, and South Health Campus. Meticulously maintained with OPEN DESIGN features 8' & 12' main floor ceilings. Stunning UPGRADED CHEF’S KITCHEN package with modern cabinetry in rich wood tones, soft-close drawers, white quartz countertops, and a full-height tiled backsplash. Outfitted with premium KitchenAid STAINLESS STEEL APPLIANCES including GAS COOKTOP and designer hood fan. A dramatic peninsula island with an extended eating bar overlooks the dining area and spacious lower great room. Thoughtful upgrades include glass railing, triple pane windows, tankless water heater, active heat recovery system, luxury wide plank HARDWOOD FLOORING, carpet in basement & upper bedrooms, new LG touchless washer/dryer, and much more! Upstairs offers a spacious primary suite with a spa-inspired ensuite and an expansive walk-in closet. Two well-sized additional bedrooms and a convenient upper-level laundry room. ***Bonus*** The fully finished basement offers a spacious family room, additional bedroom, full bathroom, and ample storage. Thoughtfully designed with solar conduit rough-ins and impressive 10'–11' ceilings. Enjoy a sunny SOUTH-FACING BACKYARD, oversized upper deck, and a lower patio—perfect for indoor-outdoor living. The 22' x 22' garage features a convenient side overhead door for drive-through access. Brick accents and a covered front entry add to the home’s curb appeal. A fantastic opportunity for families seeking quality, space, and the warmth of a thriving community!
| COMMUNITY | Mahogany |
| PROPERTY TYPE | Detached |
| BUILDING TYPE | House |
| STYLE | 2 Storey |
| YEAR BUILT | 2018 |
| SQUARE FOOTAGE | 1,685 |
| BEDROOMS | 4 |
| BATHROOMS | 3.00 |
| BASEMENT | Finished, Full |
| AMENITIES | |
| APPLIANCES | Garage Control(s), Gas Cooktop, Gas Stove, Humidifier, Microwave, Oven-Built-In, Range Hood, Refrigerator, Tankless Water Heater, Washer/Dryer |
| COOLING | Central Air |
| FIREPLACE | N/A |
| FLOORING | Carpet, Ceramic Tile, Hardwood |
| HEATING | High Efficiency, Forced Air, Humidity Control, Natural Gas |
| LAUNDRY | Laundry Room, Upper Level |
| LOT FEATURES | Back Lane, Back Yard, Close to Clubhouse, Front Yard, Low Maintenance Landscape, Street Lighting |
| PARKING | Covered, Double Garage Detached, Drive Through, Garage Door Opener, Insulated, On Street, Side By Side |
| RESTRICTIONS | Easement Registered On Title, Restrictive Covenant-Building Design/Size |
| ROOF | Asphalt Shingle |
| TITLE | Fee Simple |
| BROKER | First Place Realty |
| ROOMS | DIMENSIONS (m) | LEVEL |
|---|---|---|
| Other | 56`2" x 39`8" | Lower |
| Bedroom | 37`5" x 39`8" | Lower |
| Living Room | 45`3" x 64`8" | Main |
| 2pc Bathroom | 13`5" x 13`6" | Main |
| Dining Room | 49`3" x 43`0" | Main |
| Kitchen | 49`6" x 29`10" | Main |
| 3pc Ensuite bath | 36`9" x 13`6" | Second |
| 4pc Bathroom | 16`5" x 29`6" | Second |
| Bedroom | 30`6" x 44`0" | Second |
| Bedroom | 31`2" x 44`0" | Second |
| Bedroom - Primary | 49`3" x 44`11" | Second |


