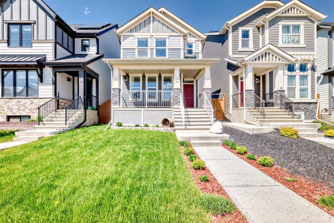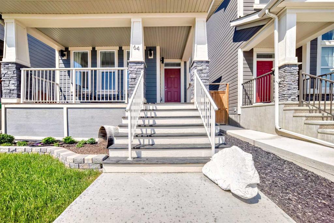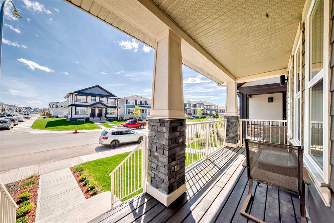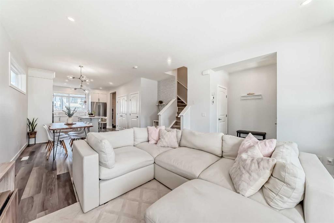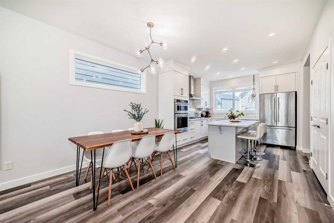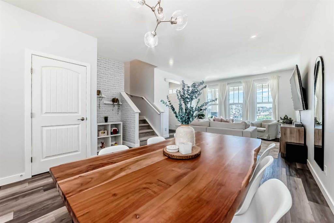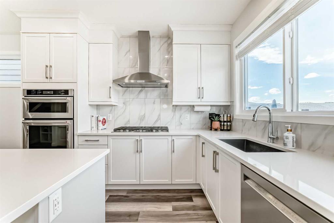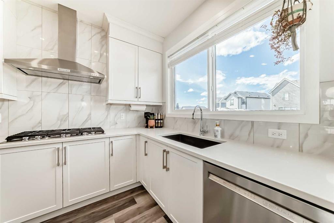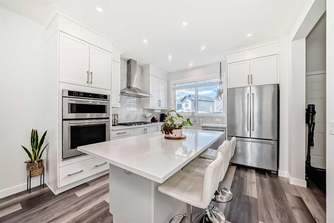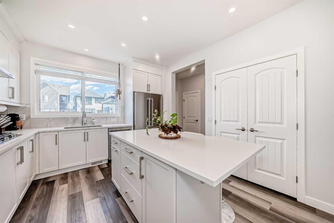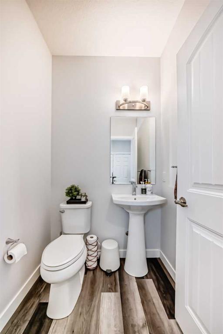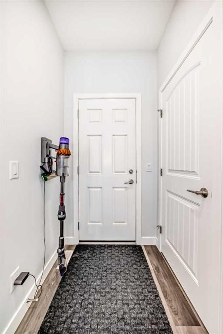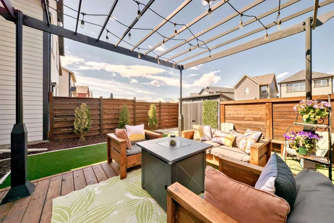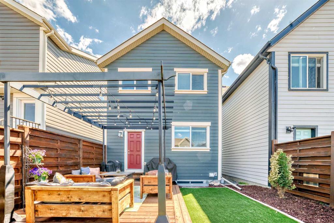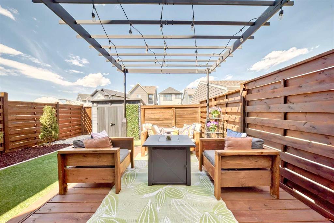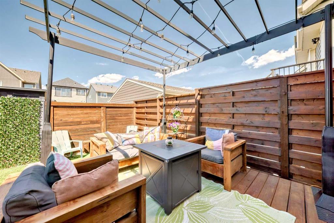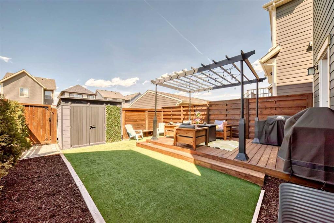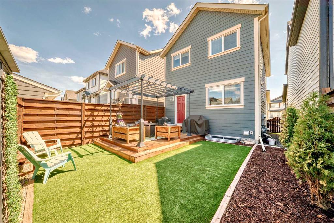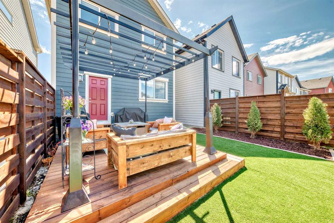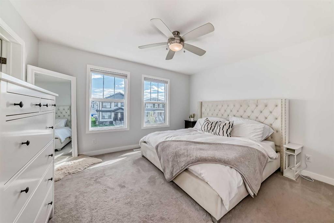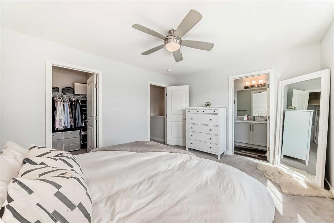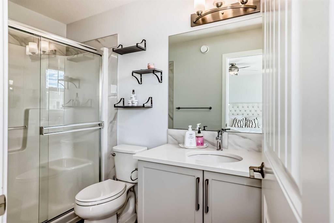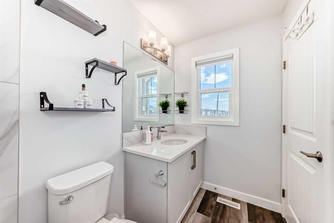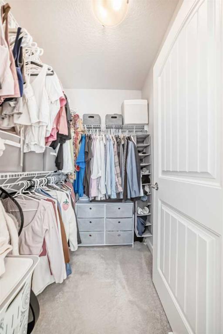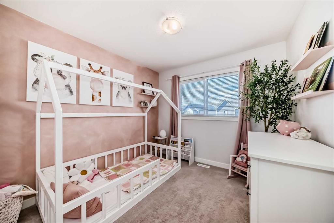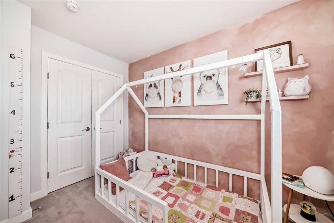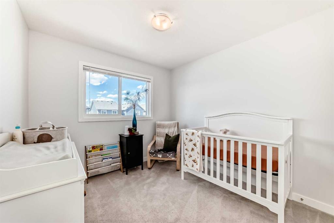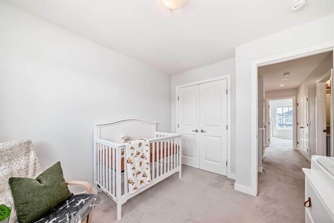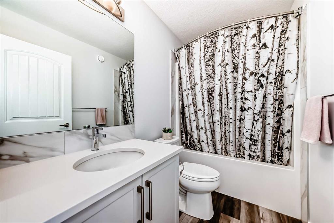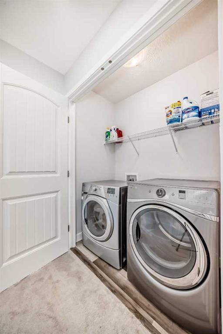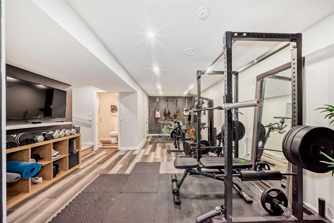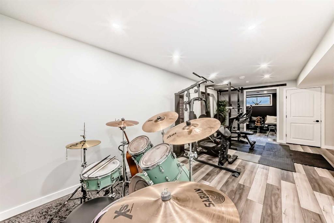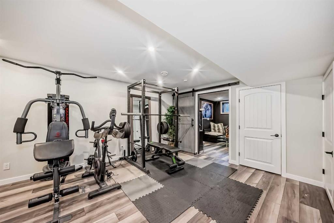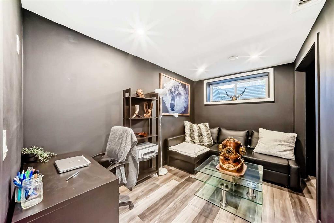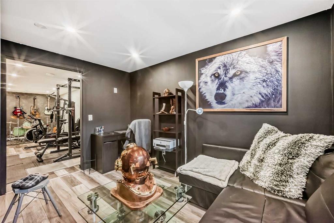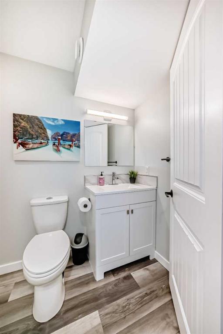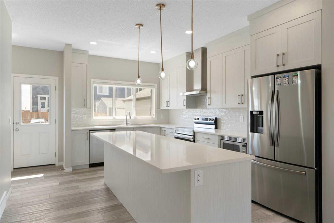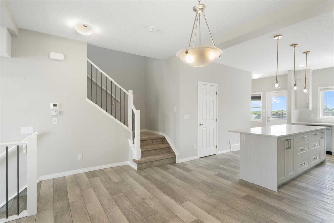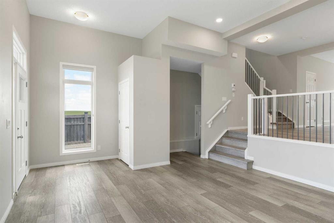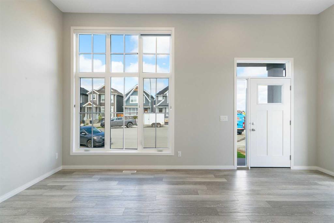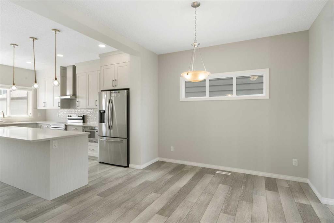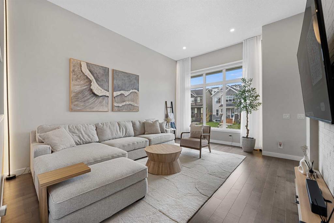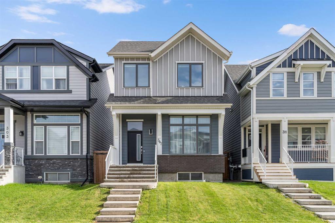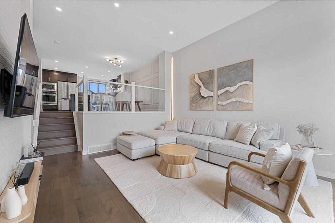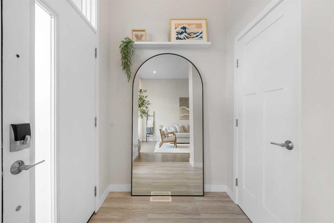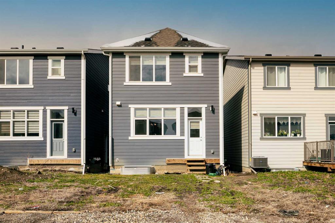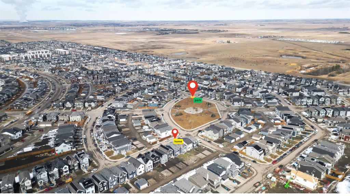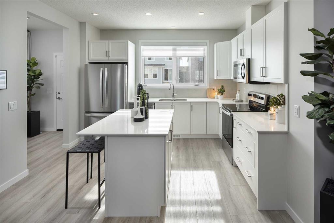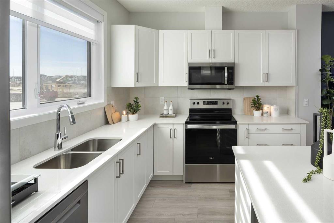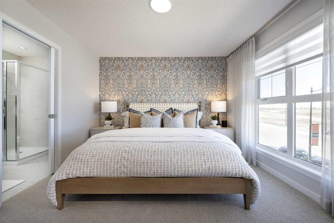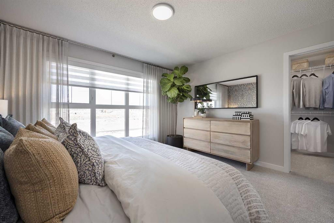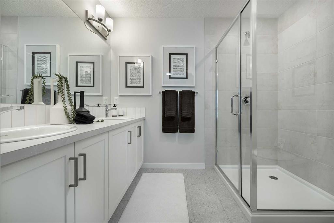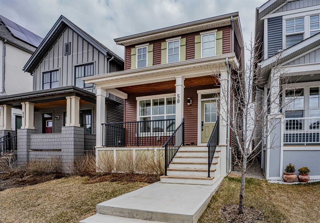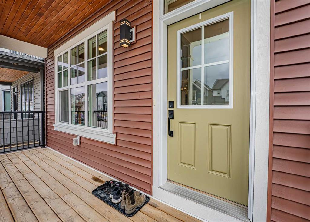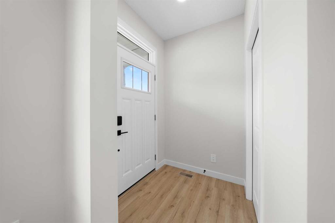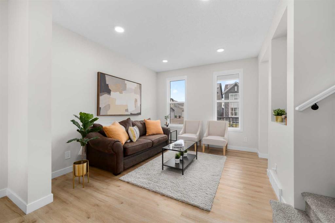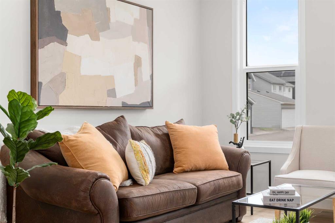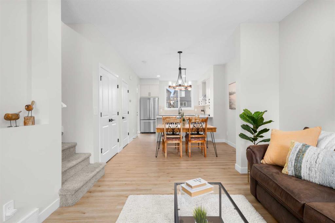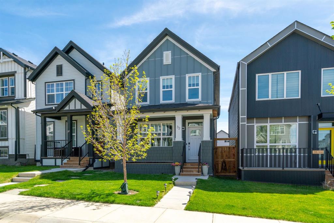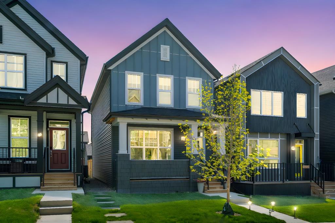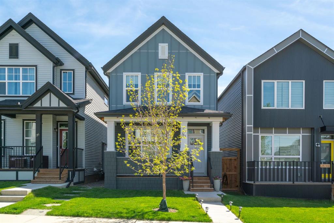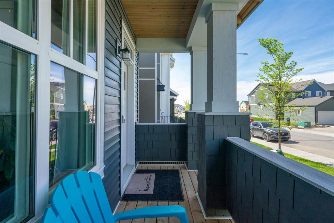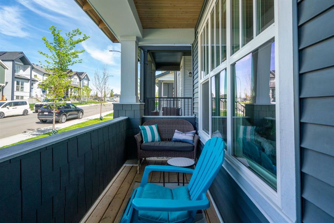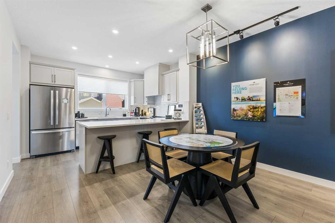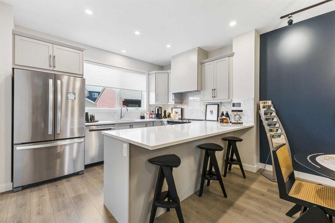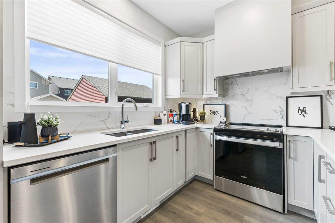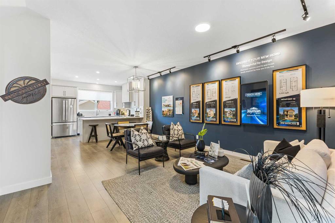64 Magnolia Way SE
Calgary T3M 2W7
MLS® Number: A2223237
$ 639,900
4
BEDROOMS
3 + 1
BATHROOMS
1,450
SQUARE FEET
2019
YEAR BUILT
OPEN HOUSE SATURDAY & SUNDAY MAY 31st-JUNE 1st - 12:00-2:00 - THERE ARE HOMES YOU LIKE—AND THEN THERE ARE HOMES YOU NEVER WANT TO LEAVE. Welcome to 64 Magnolia Way SE, a beautifully finished, immaculately maintained gem tucked into the heart of Mahogany. From the moment you step onto the front porch, there’s a quiet charm that draws you in—and once inside, it’s game over. Every corner of this home reflects intention, warmth, and a genuine sense of care that you don’t see every day. The main floor is the kind of space that just works, whether you're entertaining friends or living your everyday life in style. The kitchen is honestly a showpiece: full-height cabinetry, quartz countertops, FULLY UPGRADED APPLIANCES - a gas cooktop, built-in convection wall oven with double doors, and the kind of designer lighting that makes you want to host dinner parties even if you don’t cook. The open-concept layout flows effortlessly into the dining and living areas, wrapped in natural light and layered with thoughtful details that elevate the entire home. Upstairs, the master bedroom is an absolute dream—bright, peaceful, and complete with a walk-in closet and a chic ensuite that feels more boutique hotel than suburban two-storey. The ceiling fan is a thoughtful bonus for those hot summer nights, and the two secondary bedrooms are generously sized and filled with natural light. Add in an UPSTAIRS LAUNDRY room and full bath, and you’ve got a floorplan that nails both beauty and function. And then there’s the FULLY FINISHED BASEMENT - extra square feet and incredibly versatile. Whether it becomes a movie lounge, a guest retreat, a teen hangout, or a work-from-home haven, the spacious rec area, full bathroom, and fourth bedroom make it endlessly adaptable. Outside, the backyard is just as inviting. The deck is stunning—truly an extension of the living space—and the fully fenced yard is ready for summer evenings, kids, pets, or quiet mornings with coffee and a book. A rear parking pad offers off-street parking and leaves room to add a garage down the line, if you wish. Living in Mahogany means more than just lake access—it means beaches, wetlands, tennis courts, community events, and an entire lifestyle built around connection and outdoor living. It’s a community that feels like a destination, and this home fits that energy perfectly. Available for a July 2025 possession, this home is the kind that turns heads—and it won’t stay a secret for long. It’s rare to find something this well-designed, this well-loved, and this move-in-ready. Come see it. Fall in love. And don’t wait—this one is going to steal hearts fast.
| COMMUNITY | Mahogany |
| PROPERTY TYPE | Detached |
| BUILDING TYPE | House |
| STYLE | 2 Storey |
| YEAR BUILT | 2019 |
| SQUARE FOOTAGE | 1,450 |
| BEDROOMS | 4 |
| BATHROOMS | 4.00 |
| BASEMENT | Finished, Full |
| AMENITIES | |
| APPLIANCES | Built-In Oven, Dishwasher, Dryer, Gas Cooktop, Microwave, Range Hood, Refrigerator, Washer, Window Coverings |
| COOLING | None |
| FIREPLACE | N/A |
| FLOORING | Carpet, Vinyl Plank |
| HEATING | Forced Air, Natural Gas |
| LAUNDRY | Laundry Room, Upper Level |
| LOT FEATURES | Back Lane, Back Yard, Front Yard, Interior Lot, Landscaped, Lawn, Rectangular Lot, Zero Lot Line |
| PARKING | Alley Access, Parking Pad |
| RESTRICTIONS | Easement Registered On Title, Restrictive Covenant |
| ROOF | Asphalt Shingle |
| TITLE | Fee Simple |
| BROKER | CIR Realty |
| ROOMS | DIMENSIONS (m) | LEVEL |
|---|---|---|
| Family Room | 9`1" x 9`4" | Basement |
| Game Room | 12`9" x 14`2" | Basement |
| Bedroom | 12`2" x 7`8" | Basement |
| 3pc Bathroom | 4`10" x 7`11" | Basement |
| 2pc Bathroom | 4`11" x 4`11" | Main |
| Entrance | 5`6" x 5`0" | Main |
| Living Room | 13`5" x 14`1" | Main |
| Dining Room | 10`10" x 11`9" | Main |
| Kitchen | 11`6" x 11`9" | Main |
| Mud Room | 6`8" x 7`2" | Main |
| Covered Porch | 19`6" x 5`8" | Main |
| Bedroom - Primary | 13`5" x 11`4" | Upper |
| 3pc Ensuite bath | 4`11" x 9`4" | Upper |
| Walk-In Closet | 5`6" x 5`0" | Upper |
| Laundry | 5`8" x 3`2" | Upper |
| 4pc Bathroom | 8`8" x 4`11" | Upper |
| Bedroom | 9`4" x 10`7" | Upper |
| Bedroom | 9`3" x 10`7" | Upper |

