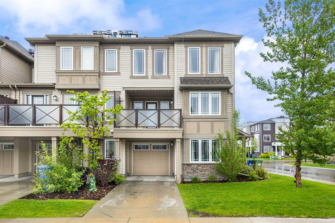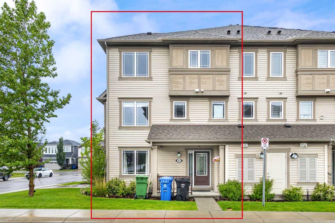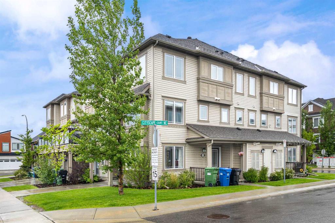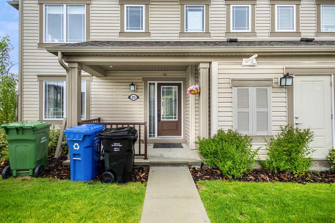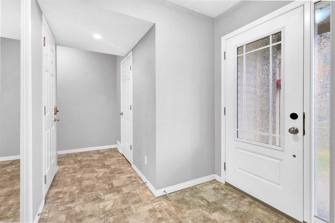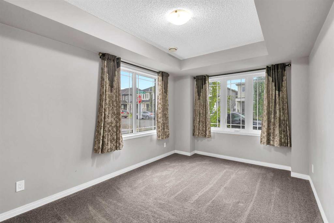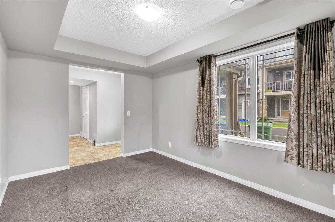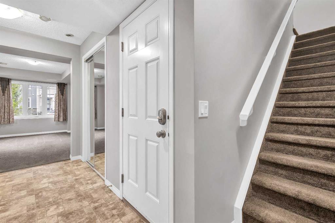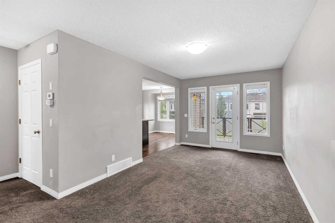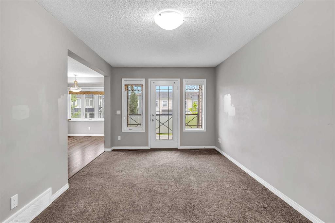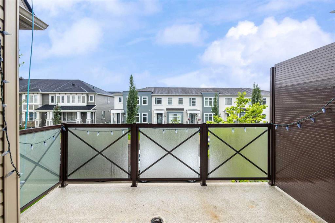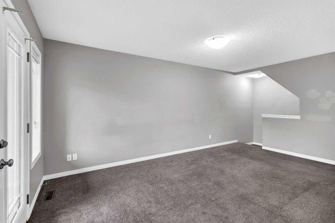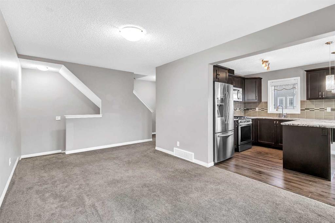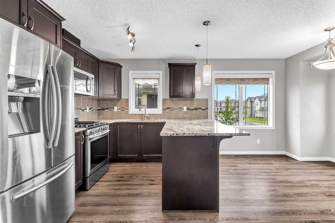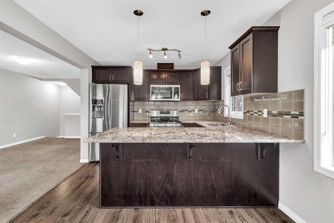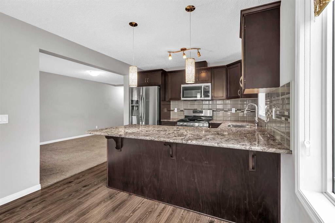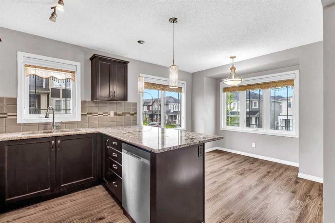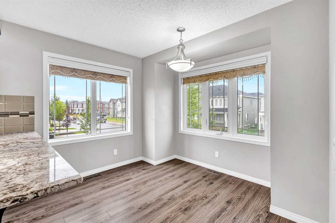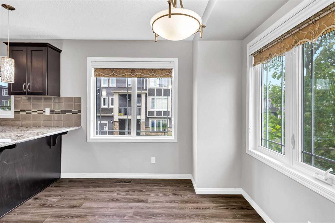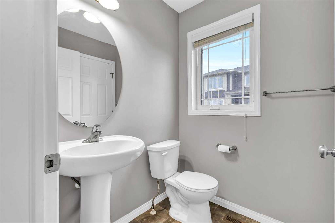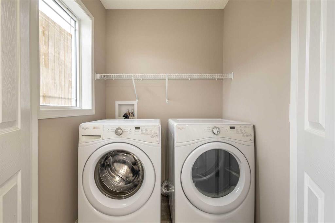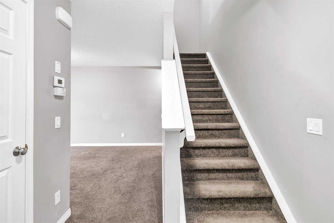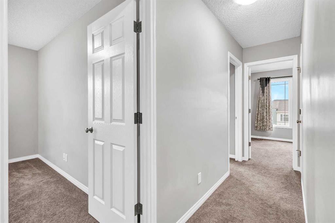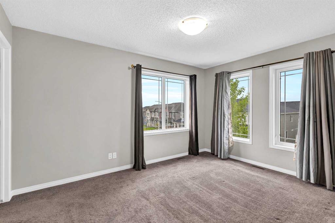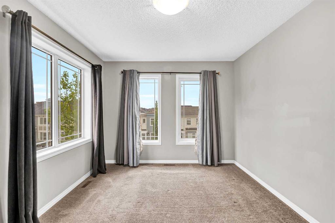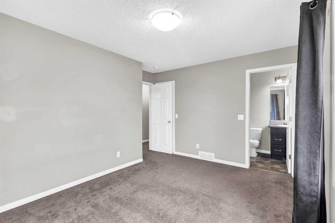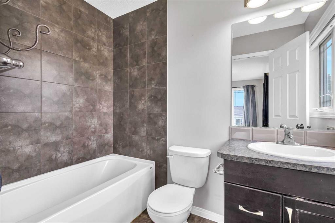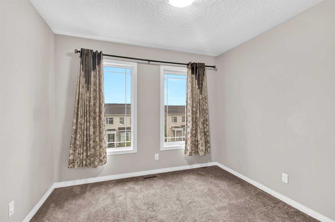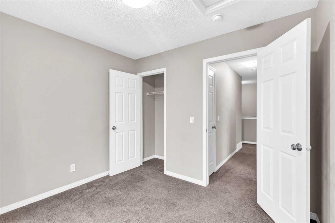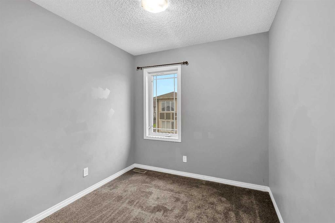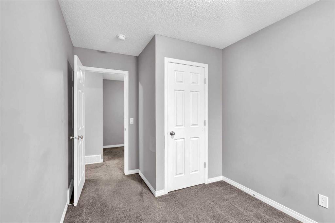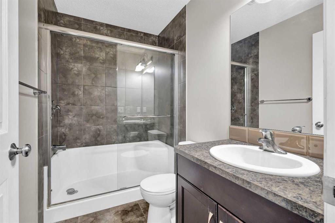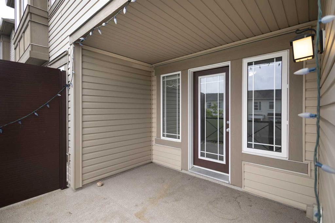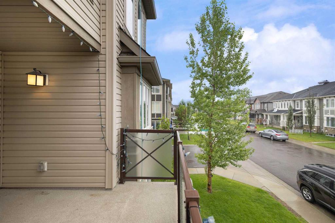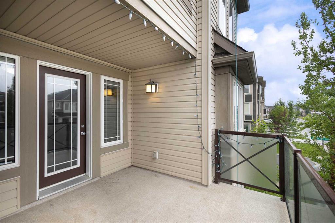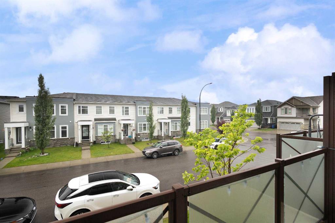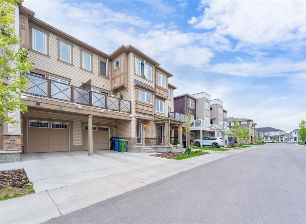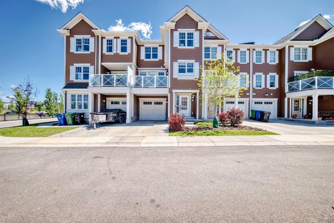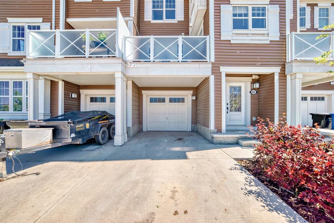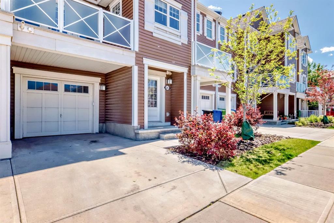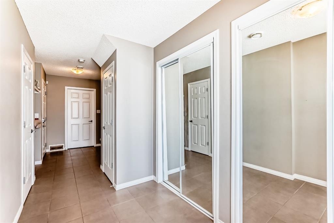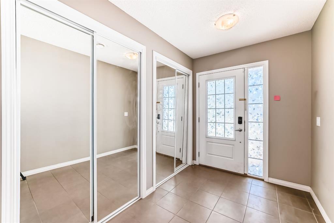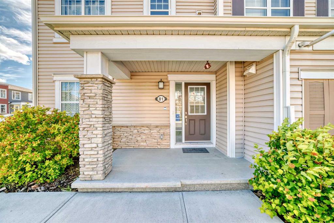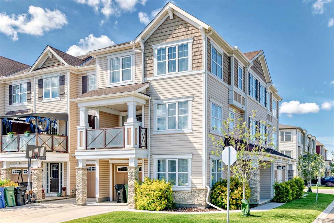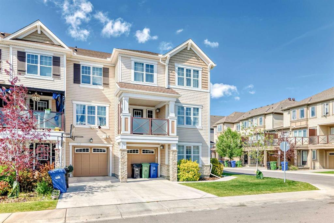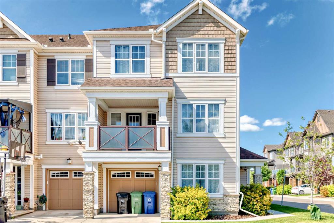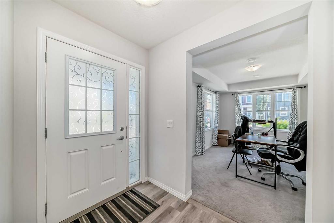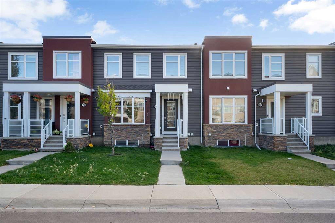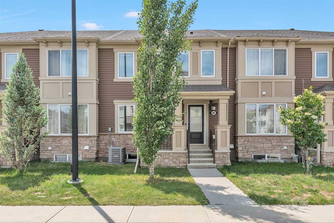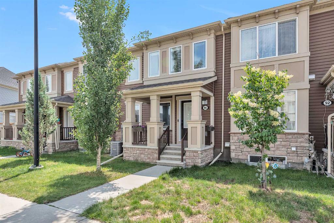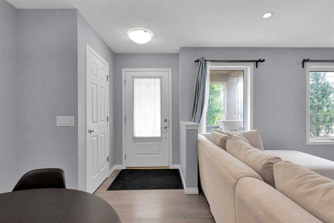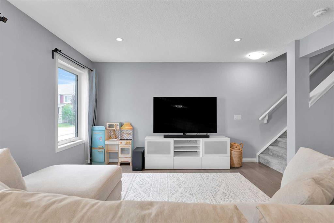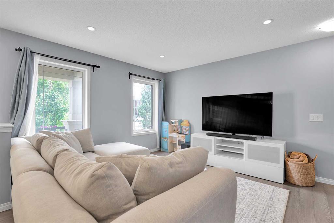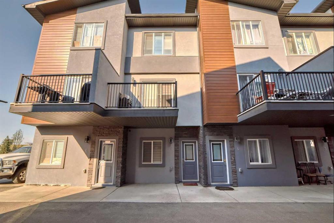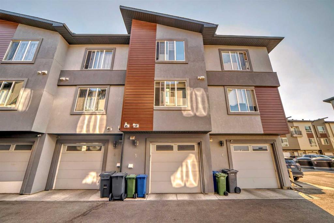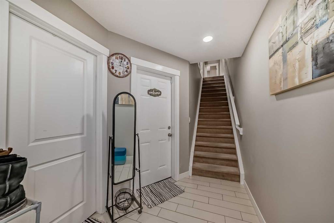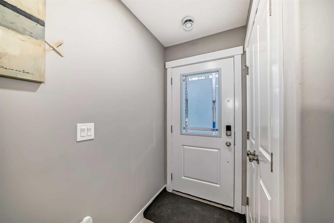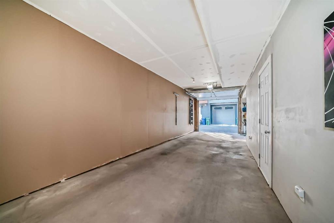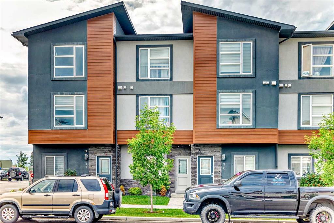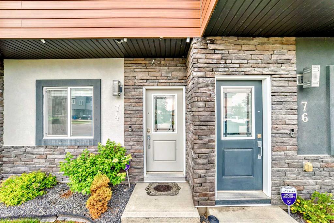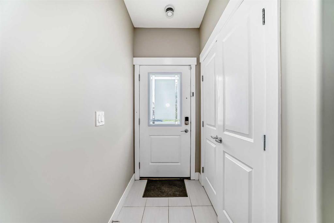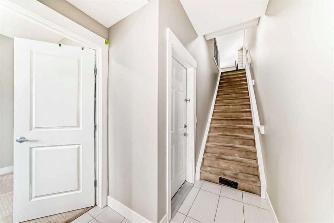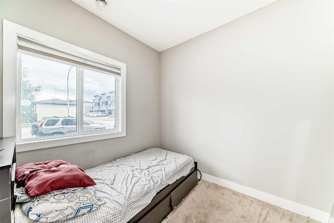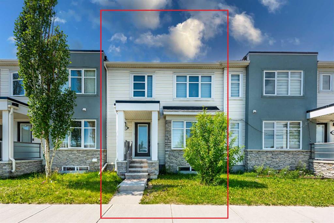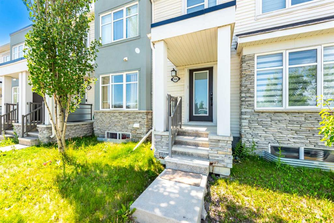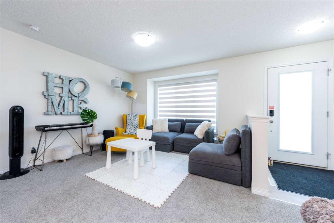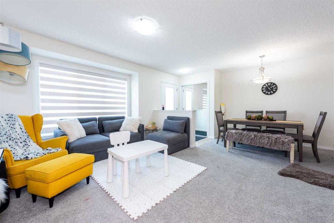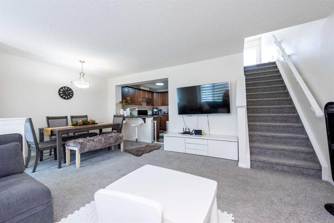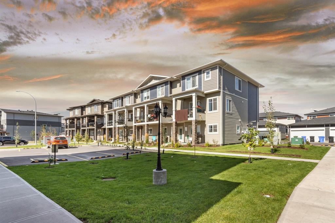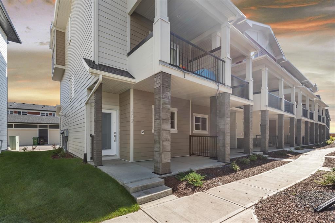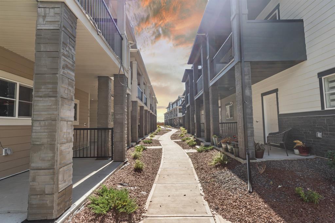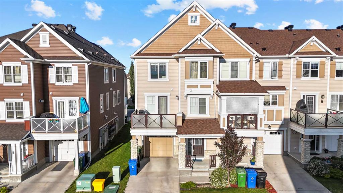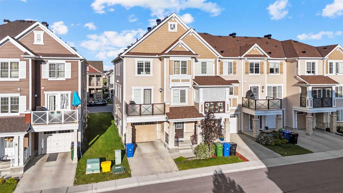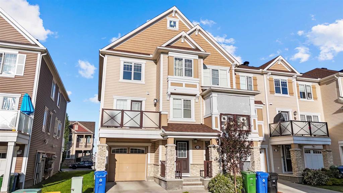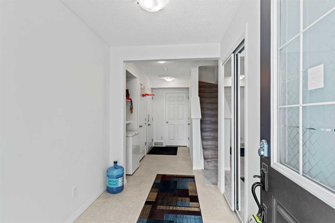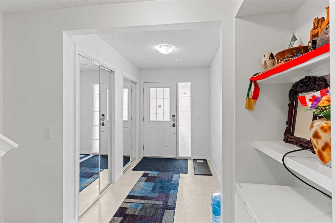25 cityscape Row NE
Calgary t3n0w6
MLS® Number: A2241691
$ 439,000
3
BEDROOMS
2 + 1
BATHROOMS
1,491
SQUARE FEET
2016
YEAR BUILT
Welcome to the Stunning East facing Corner bright townhouse with 3 Bedroom and 2.5 Washrooms & big Main floor office room at amazing community of Cityscape. This beautiful unit Comes with Convenient single car garage with concreate pad outside of the garage. You will find exceptional value in fully upgraded unit with energy efficient windows, upgraded stainless steel appliances, Granite counter tops in kitchen & along with nice soft closing cabinets & upgraded backsplash & C shape Kitchen. Gorgeous master bedroom featuring walk through closet with 4pc en-suite. 2nd and 3rd Bedroom with big closet and Full 4Pc Main bath just outside of the rooms with standing shower. It has full size side by side washer/dryer for laundry with storage shelves. This unit has a well-designed floor plan and nice size main floor office as well as tons of space in closet, you can use this room as Kids study room as well. Private south facing sunshine balcony with garden door where you can enjoy sun and open spectacular view. All amenities minutes away including transportation, Bus stop at walking distance, schools, parks, grocery shops, retail shopping center, major highway, and Calgary Int’l Airport. Highly convenient location for the first-time home buyers.
| COMMUNITY | Cityscape |
| PROPERTY TYPE | Row/Townhouse |
| BUILDING TYPE | Four Plex |
| STYLE | 3 Storey |
| YEAR BUILT | 2016 |
| SQUARE FOOTAGE | 1,491 |
| BEDROOMS | 3 |
| BATHROOMS | 3.00 |
| BASEMENT | None |
| AMENITIES | |
| APPLIANCES | Dishwasher, Gas Range, Microwave Hood Fan, Refrigerator, Washer/Dryer, Window Coverings |
| COOLING | None |
| FIREPLACE | N/A |
| FLOORING | Carpet, Ceramic Tile |
| HEATING | Forced Air, Natural Gas |
| LAUNDRY | Laundry Room |
| LOT FEATURES | Treed |
| PARKING | Parkade, Single Garage Attached |
| RESTRICTIONS | None Known |
| ROOF | Asphalt Shingle |
| TITLE | Fee Simple |
| BROKER | Grand Realty |
| ROOMS | DIMENSIONS (m) | LEVEL |
|---|---|---|
| Den | 14`4" x 9`5" | Main |
| 2pc Bathroom | 5`4" x 5`2" | Main |
| Furnace/Utility Room | 5`8" x 4`4" | Main |
| Living Room | 17`2" x 10`0" | Second |
| Kitchen | 10`5" x 9`2" | Second |
| Dining Room | 10`0" x 8`7" | Second |
| Laundry | 5`2" x 4`0" | Second |
| Bedroom - Primary | 13`6" x 10`0" | Upper |
| Bedroom | 10`0" x 9`0" | Upper |
| Bedroom | 8`7" x 8`1" | Upper |
| 3pc Bathroom | 8`2" x 5`0" | Upper |
| 4pc Ensuite bath | 8`0" x 4`10" | Upper |

