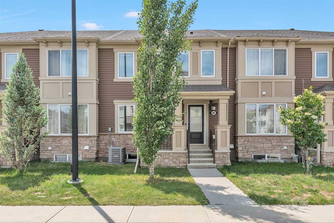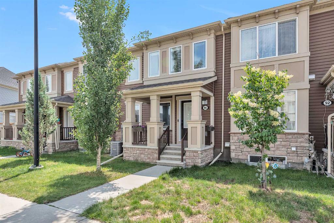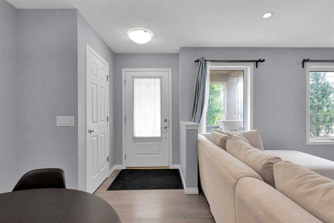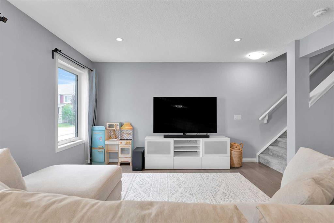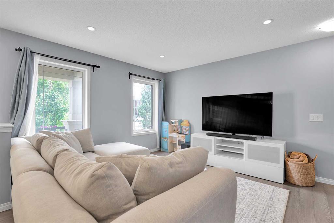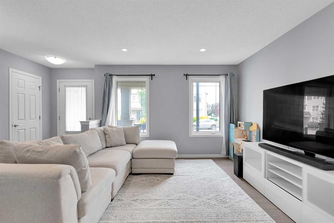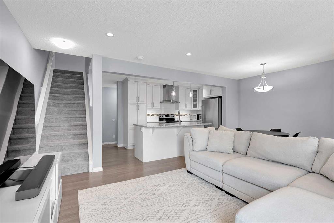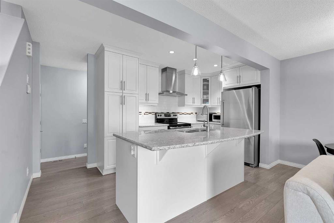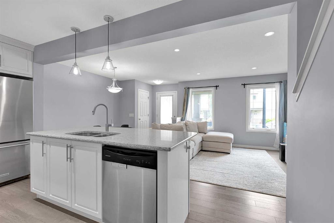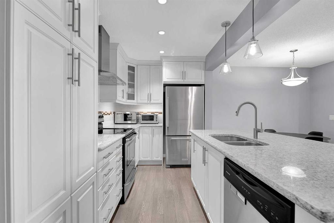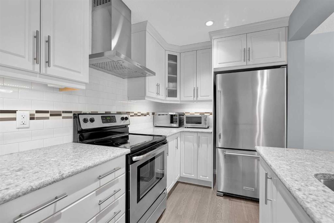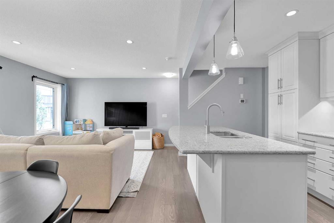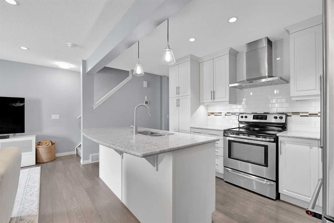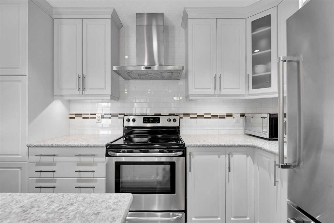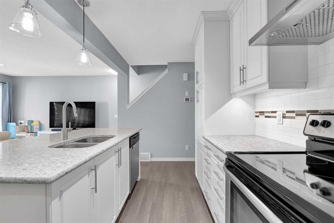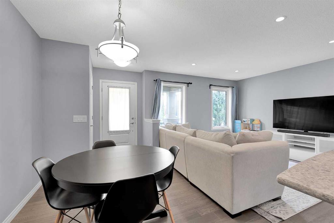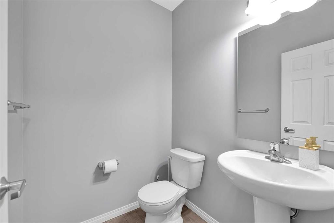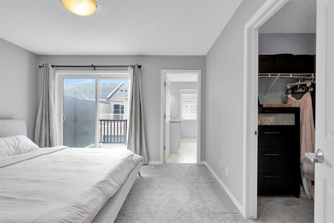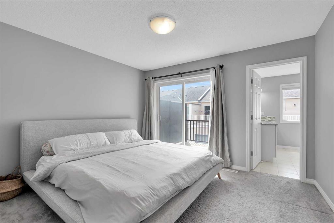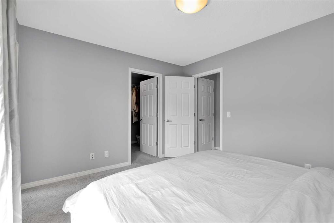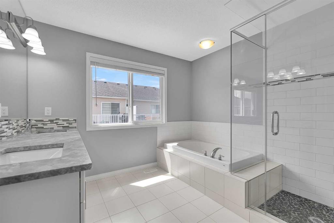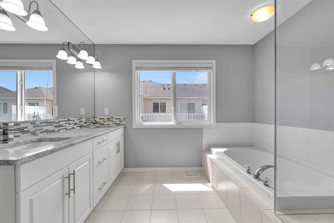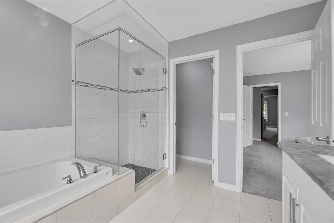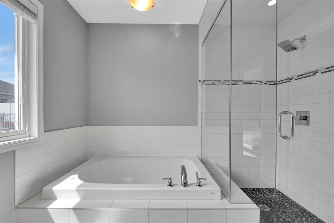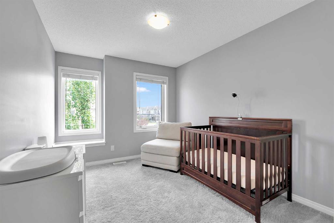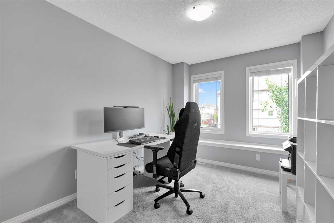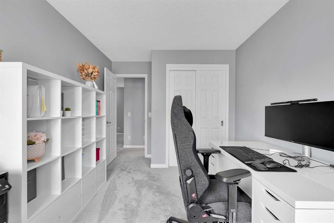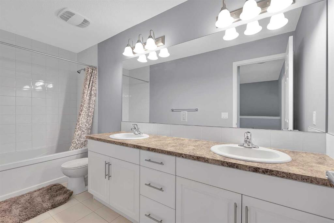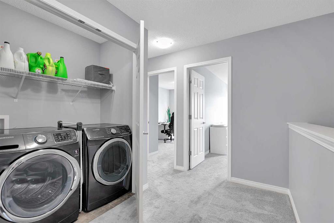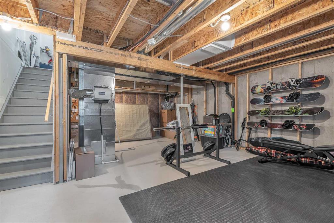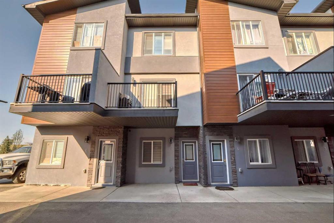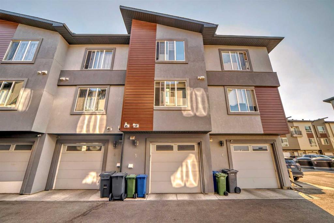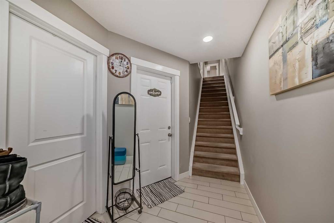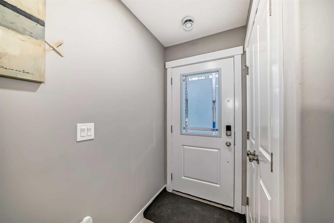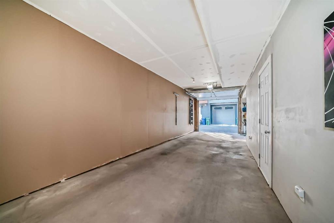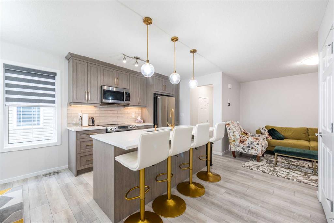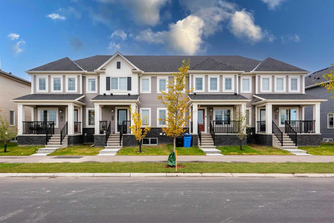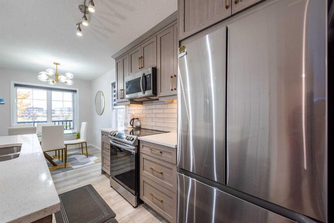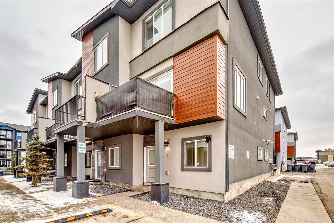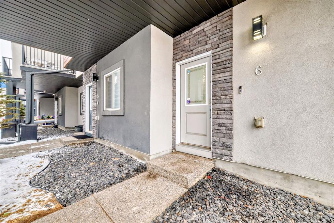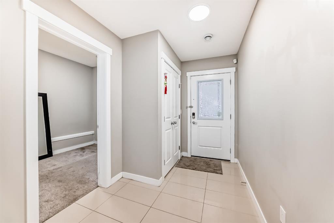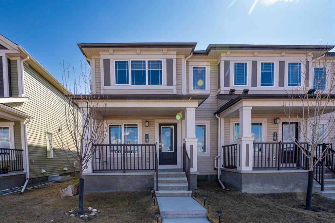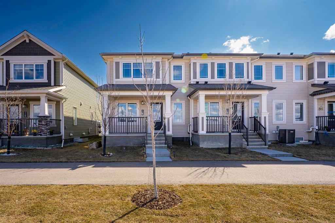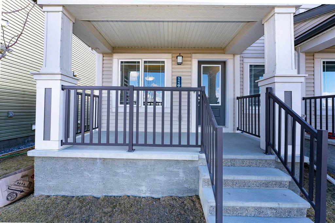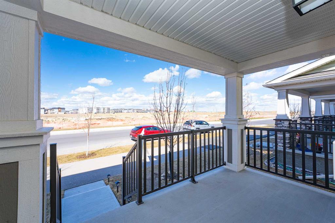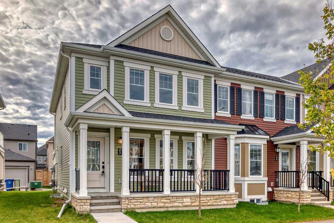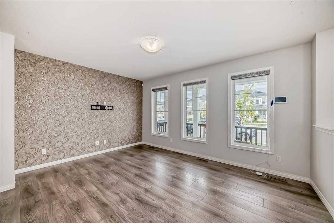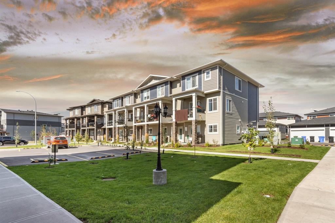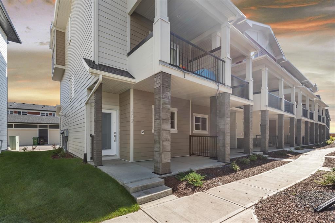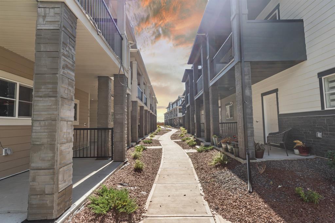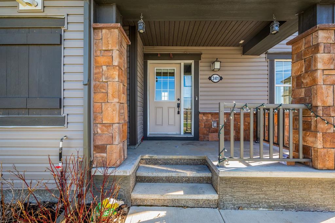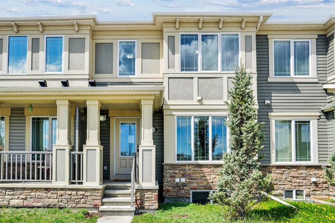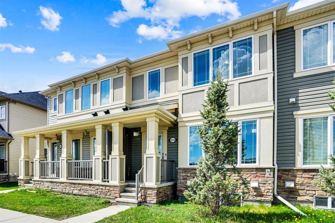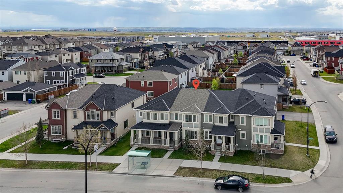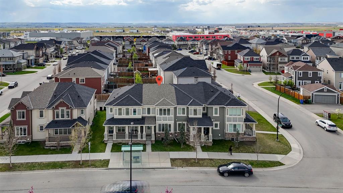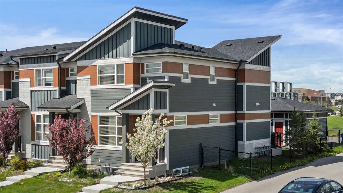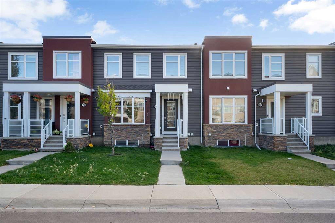96 Cityscape Row NE
Calgary T3N 0S9
MLS® Number: A2235319
$ 525,000
3
BEDROOMS
2 + 1
BATHROOMS
1,443
SQUARE FEET
2015
YEAR BUILT
Welcome to this beautifully maintained 2-storey townhome in the vibrant community of Cityscape, offering over 1,400 sq ft of comfortable living space with no condo fees and the added bonus of central air conditioning. This home features 3 spacious bedrooms, 2.5 bathrooms, and a double attached garage. The main floor boasts an inviting open-concept layout with sleek laminate flooring, a bright living area, and a modern kitchen equipped with white cabinetry, granite countertops, stainless steel appliances, and a large central island. The adjacent dining area is perfect for family meals and entertaining. Upstairs, you'll find three generously sized bedrooms, including a luxurious primary suite with a walk-in closet, 5-piece ensuite, and a private balcony, perfect for enjoying summer afternoons. A second 5-piece bathroom and convenient upper-level laundry complete the upper floor. The unfinished basement offers endless potential for future development, whether it's a home gym, rec room, or office. Ideally located close to schools, parks, playgrounds, shopping, and with easy access to Stoney Trail, this move-in-ready home is perfect for families or first-time buyers. Don’t miss your chance. Book your private showing today!
| COMMUNITY | Cityscape |
| PROPERTY TYPE | Row/Townhouse |
| BUILDING TYPE | Five Plus |
| STYLE | 2 Storey |
| YEAR BUILT | 2015 |
| SQUARE FOOTAGE | 1,443 |
| BEDROOMS | 3 |
| BATHROOMS | 3.00 |
| BASEMENT | Full, Unfinished |
| AMENITIES | |
| APPLIANCES | Central Air Conditioner, Dishwasher, Dryer, Electric Stove, Microwave, Range Hood, Refrigerator, Washer, Window Coverings |
| COOLING | Central Air |
| FIREPLACE | N/A |
| FLOORING | Carpet, Laminate, Tile |
| HEATING | Forced Air |
| LAUNDRY | Upper Level |
| LOT FEATURES | Back Lane, Front Yard |
| PARKING | Double Garage Attached |
| RESTRICTIONS | Easement Registered On Title, Utility Right Of Way |
| ROOF | Asphalt Shingle |
| TITLE | Fee Simple |
| BROKER | 2% Realty |
| ROOMS | DIMENSIONS (m) | LEVEL |
|---|---|---|
| Living Room | 11`8" x 11`4" | Main |
| Kitchen | 11`11" x 9`4" | Main |
| Dining Room | 9`8" x 6`11" | Main |
| 2pc Ensuite bath | 5`2" x 5`0" | Main |
| Bedroom | 12`3" x 10`10" | Upper |
| 5pc Ensuite bath | 12`3" x 9`11" | Upper |
| Bedroom | 11`2" x 9`2" | Upper |
| Bedroom | 11`2" x 9`4" | Upper |
| 5pc Bathroom | 12`5" x 4`11" | Upper |

