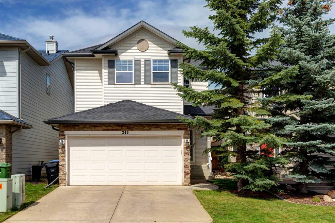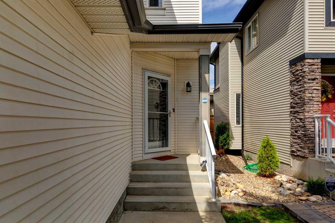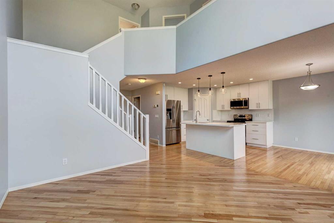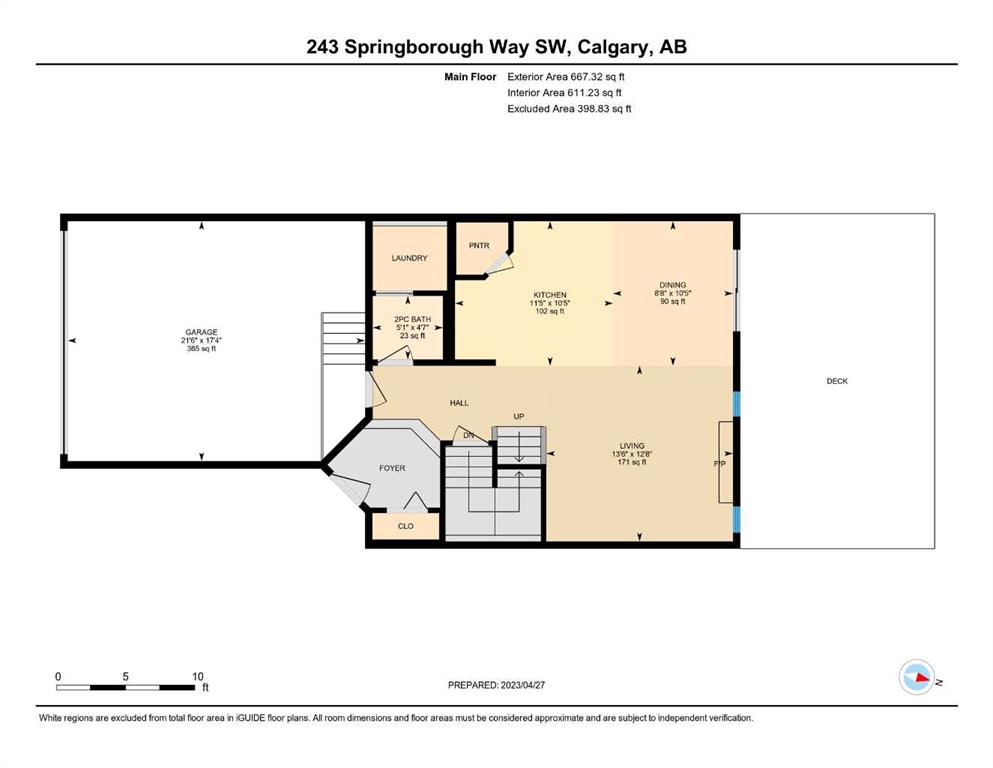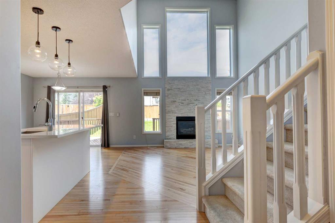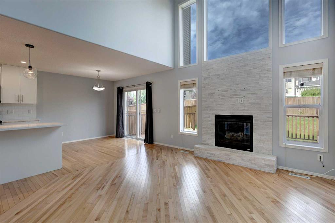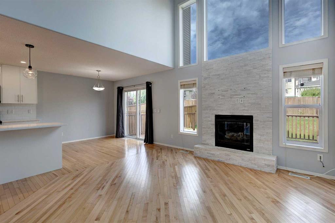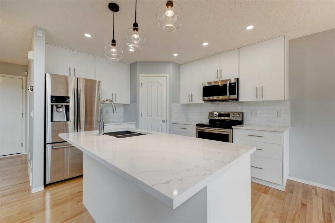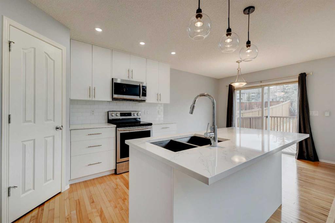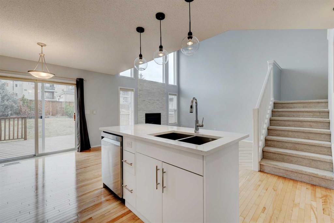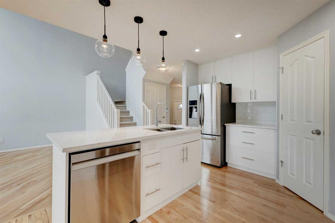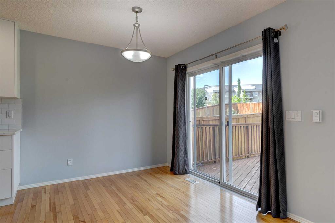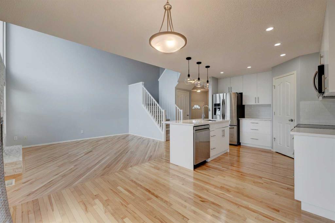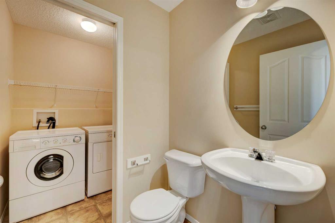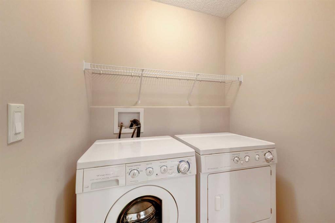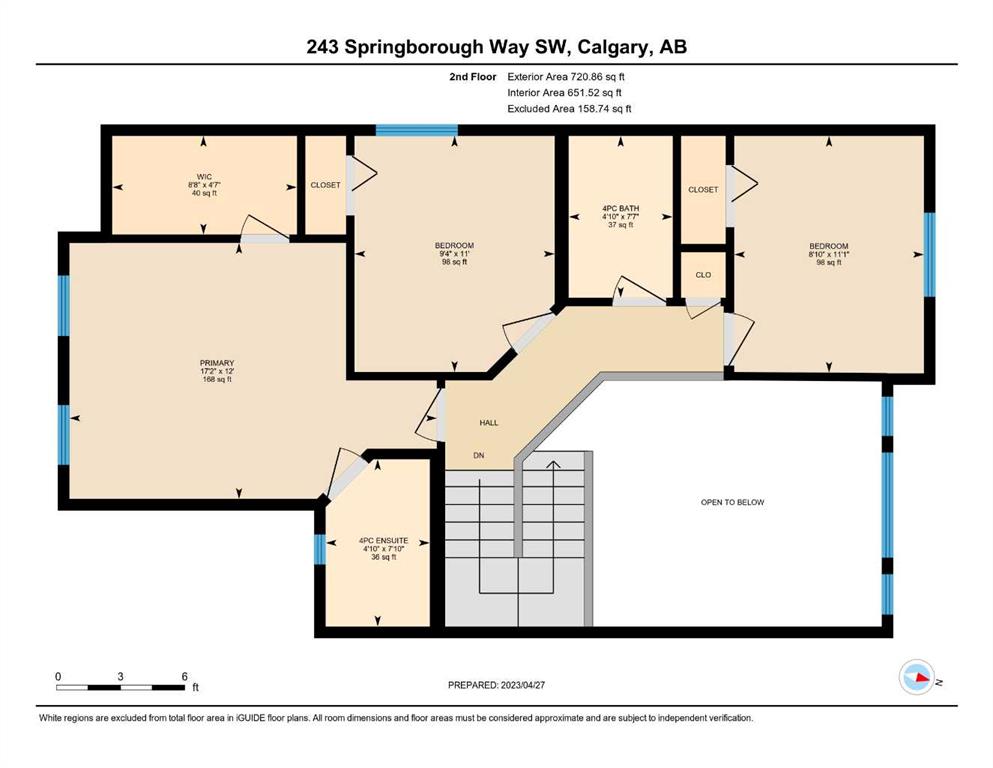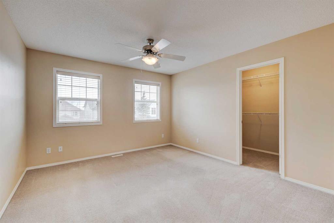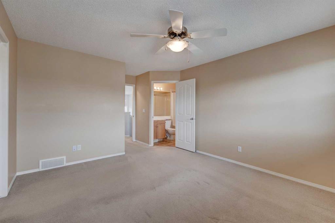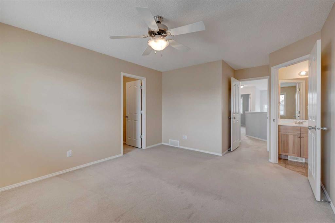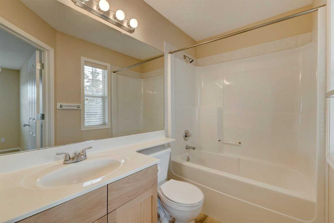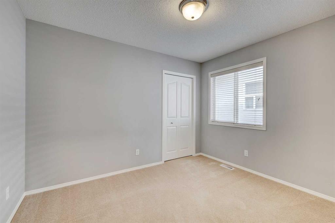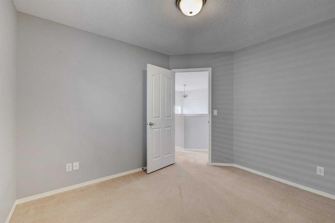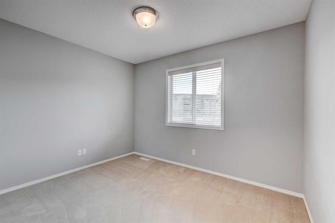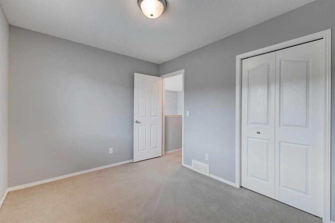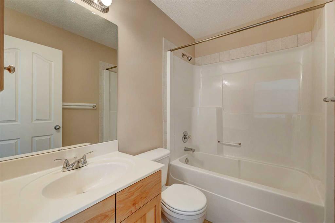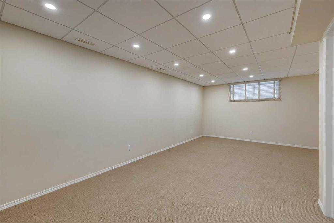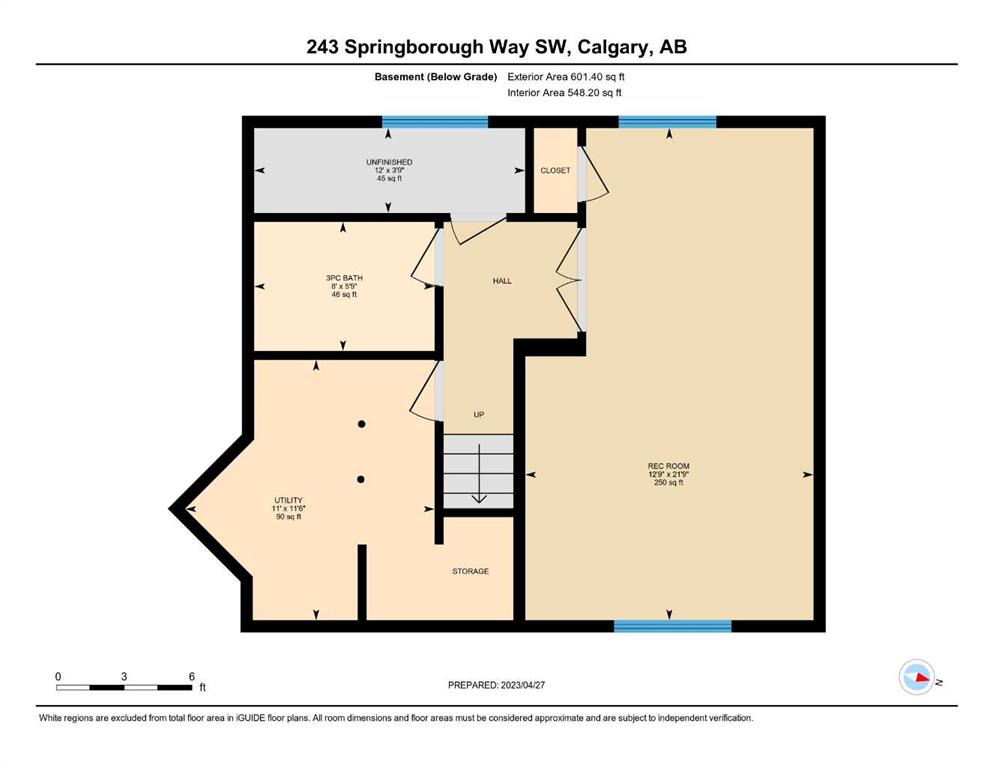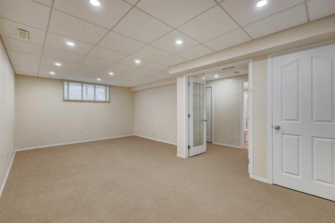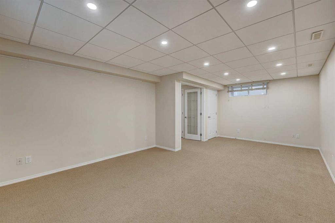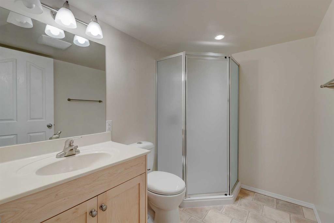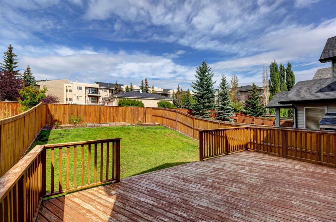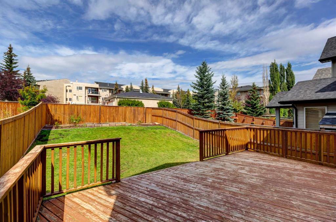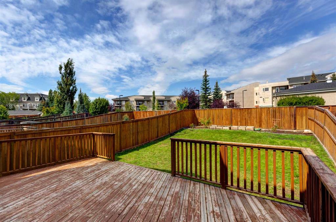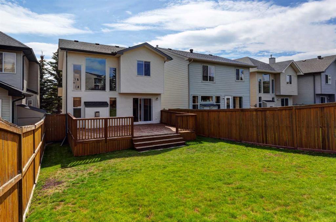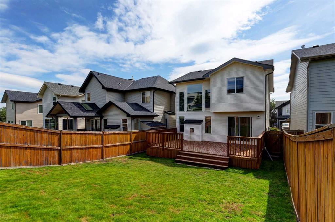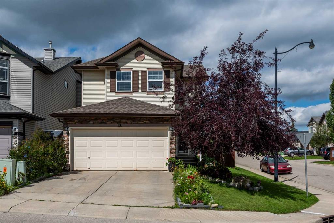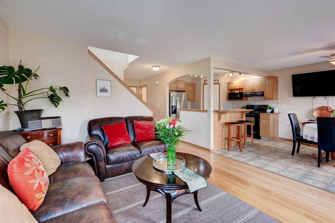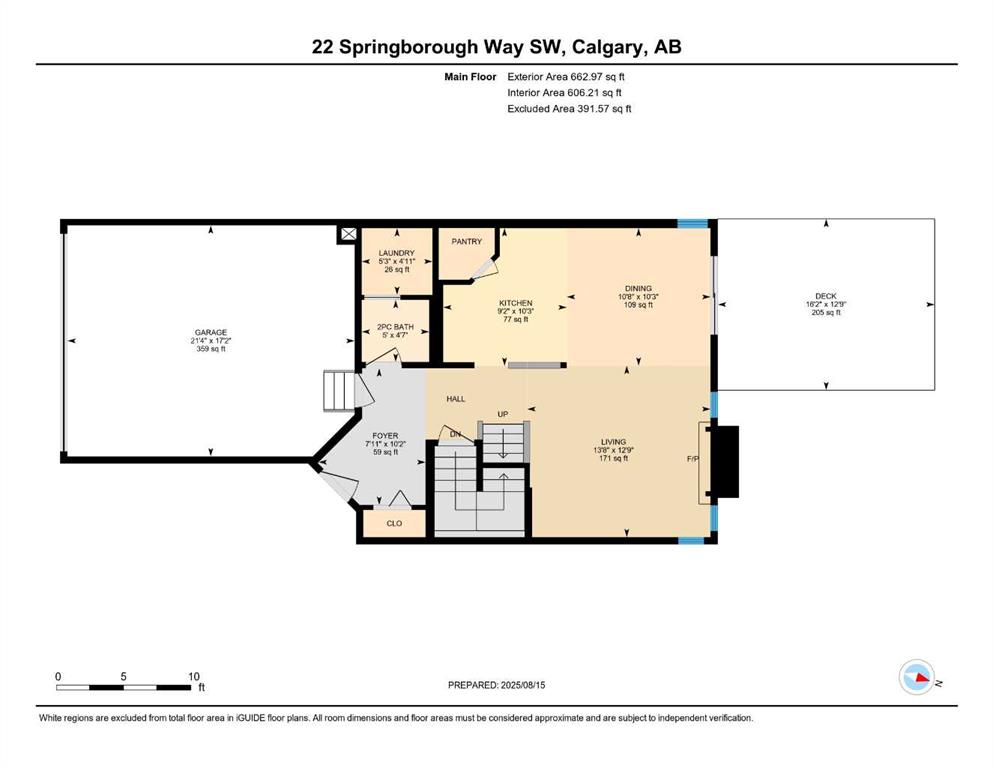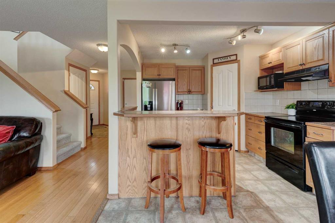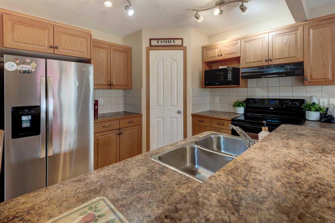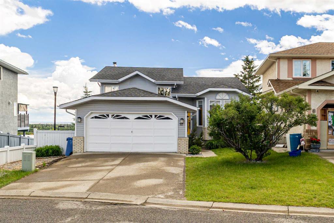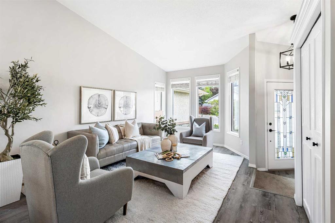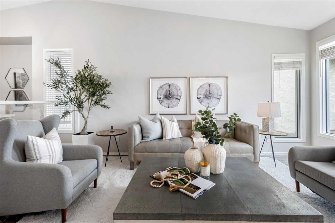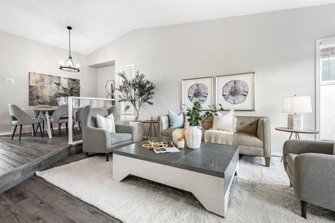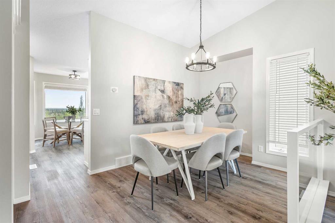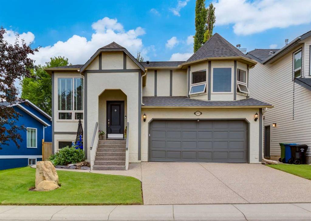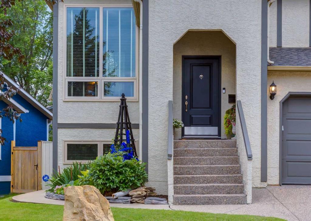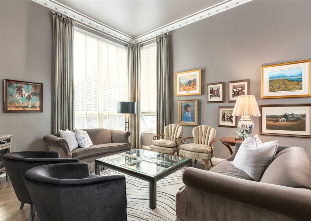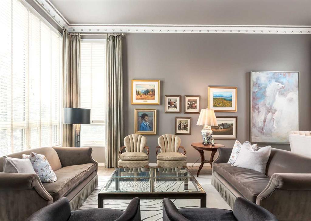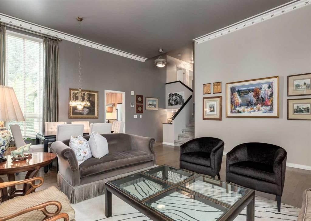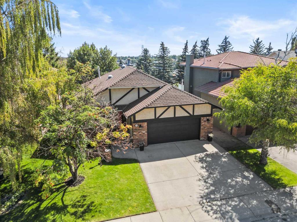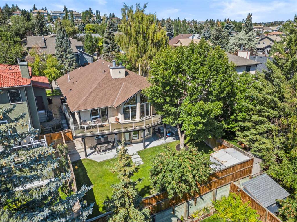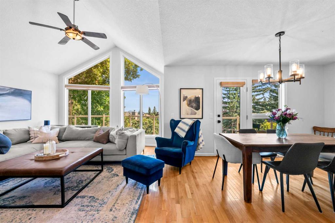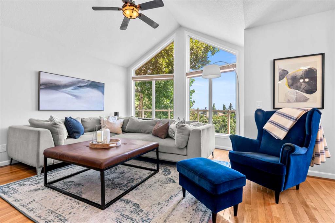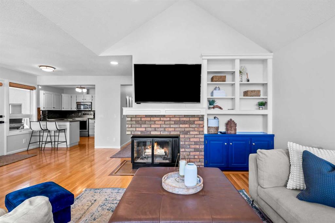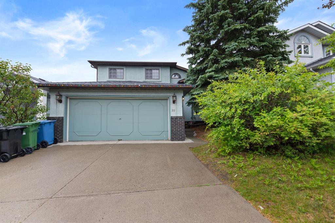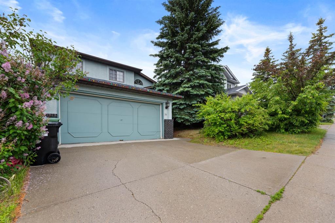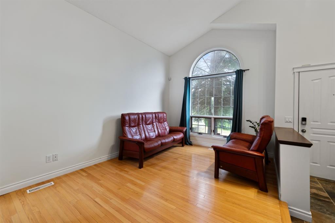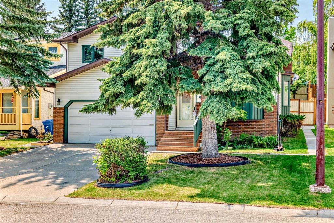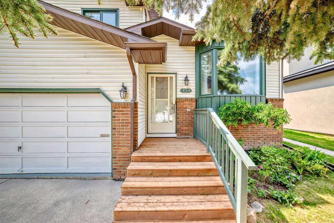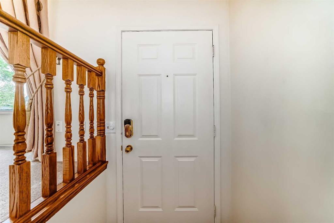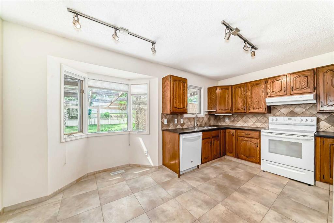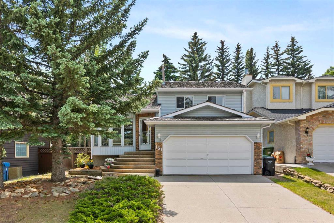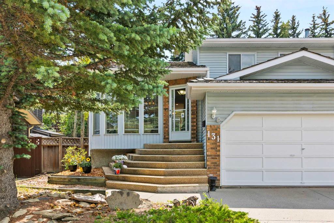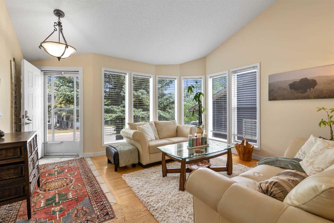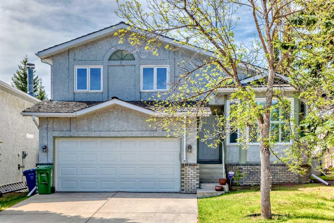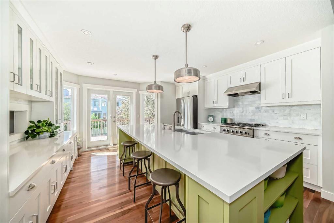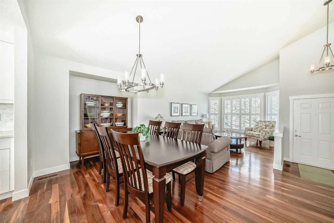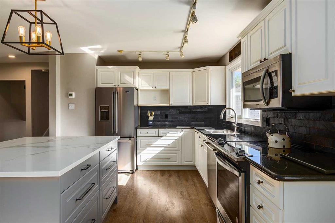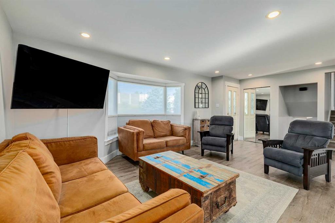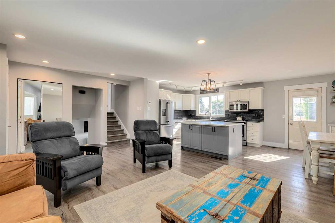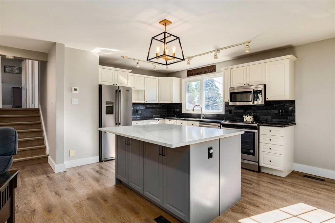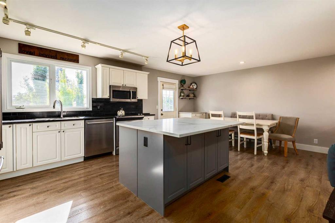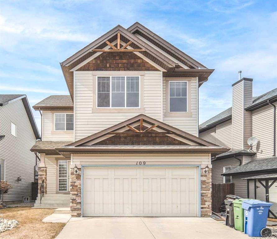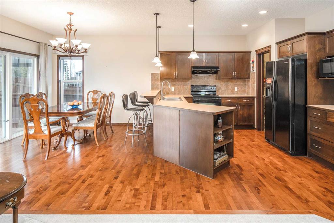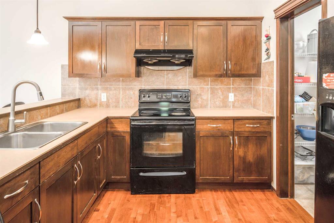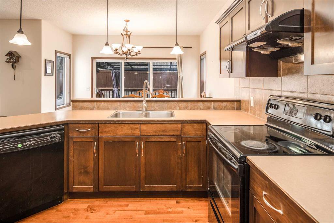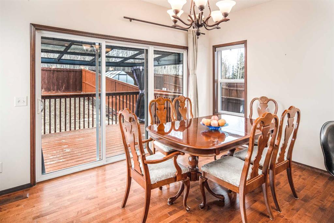243 Springborough Way SW
Calgary T3H 5M8
MLS® Number: A2247986
$ 749,900
3
BEDROOMS
3 + 1
BATHROOMS
1,388
SQUARE FEET
2003
YEAR BUILT
Open house cancelled - This beautifully renovated and upgraded two-storey Morrison-built home, complete with a fully finished basement, offers an unbeatable location within walking distance to the LRT, Westside Recreation Centre, and top-rated schools including Griffith Woods, Ernest Manning High School, Rundle College, and Ambrose University. From the moment you step inside, the spacious foyer welcomes you into a thoughtfully designed floor plan that features modern updates and timeless charm. The heart of the home is the stunning upgraded kitchen featuring quartz countertops, designer tile backsplash, custom cabinetry with a corner pantry, stylish lighting, and premium stainless steel appliances. The kitchen flows seamlessly into the great room, where soaring two-storey windows bathe the space in natural light. A designer stone-faced fireplace anchors the room, complemented by rich hardwood flooring throughout. The dining area is generously sized and opens directly onto a massive deck and backyard, creating the perfect setup for entertaining or enjoying your outdoor lifestyle. A convenient half-bathroom and laundry room complete the main level. Upstairs, take in the open-to-below views as you reach the upper floor, where you’ll find a well-appointed main bathroom and three spacious bedrooms. The king-sized primary retreat offers a walk-in closet and a private ensuite for your comfort. The fully finished basement adds incredible versatility, with a large recreation area that easily doubles as a flex space or fourth bedroom. A full bathroom and ample storage complete the lower level. Additional features include central A/C with a smart thermostat, a new hot water tank, LED pot lighting in the basement, and a newly insulated garage. This home truly combines thoughtful design, premium upgrades, and an ideal location — come see it for yourself and fall in love.
| COMMUNITY | Springbank Hill |
| PROPERTY TYPE | Detached |
| BUILDING TYPE | House |
| STYLE | 2 Storey |
| YEAR BUILT | 2003 |
| SQUARE FOOTAGE | 1,388 |
| BEDROOMS | 3 |
| BATHROOMS | 4.00 |
| BASEMENT | Finished, Full |
| AMENITIES | |
| APPLIANCES | Central Air Conditioner, Dishwasher, Dryer, Electric Stove, Garage Control(s), Range Hood, Refrigerator, Washer, Window Coverings |
| COOLING | Central Air |
| FIREPLACE | Gas |
| FLOORING | Carpet, Hardwood |
| HEATING | Forced Air |
| LAUNDRY | Main Level |
| LOT FEATURES | Back Yard |
| PARKING | Double Garage Attached |
| RESTRICTIONS | Easement Registered On Title, Utility Right Of Way |
| ROOF | Asphalt Shingle |
| TITLE | Fee Simple |
| BROKER | RE/MAX Realty Professionals |
| ROOMS | DIMENSIONS (m) | LEVEL |
|---|---|---|
| 3pc Bathroom | 5`9" x 8`0" | Basement |
| Game Room | 21`9" x 12`9" | Basement |
| Furnace/Utility Room | 11`6" x 11`0" | Basement |
| 2pc Bathroom | 4`7" x 5`1" | Main |
| Dining Room | 10`5" x 8`8" | Main |
| Kitchen | 10`5" x 11`5" | Main |
| Living Room | 12`8" x 13`6" | Main |
| 4pc Bathroom | 7`7" x 4`10" | Upper |
| 4pc Ensuite bath | 7`10" x 4`10" | Upper |
| Bedroom | 11`1" x 8`10" | Upper |
| Bedroom | 11`0" x 9`4" | Upper |
| Bedroom - Primary | 12`0" x 17`2" | Upper |
| Walk-In Closet | 4`7" x 8`8" | Upper |

