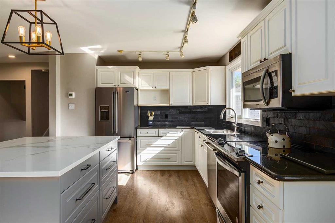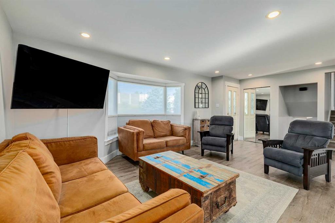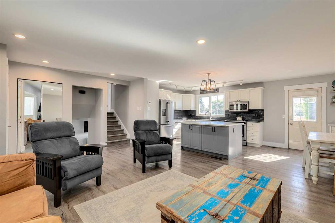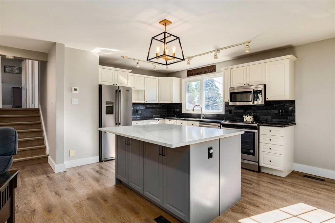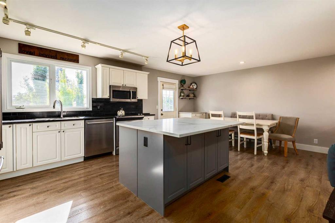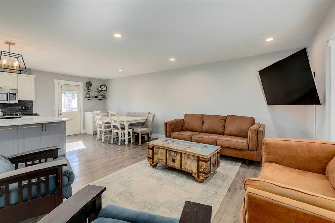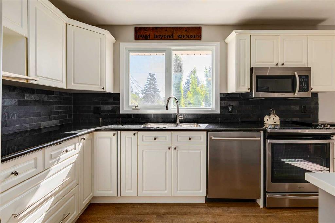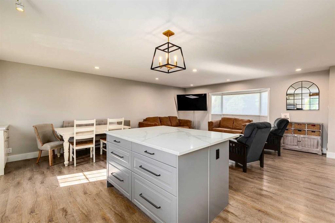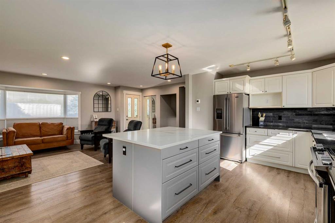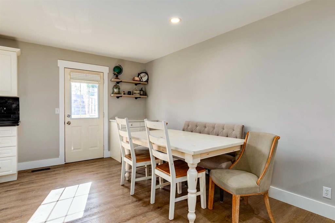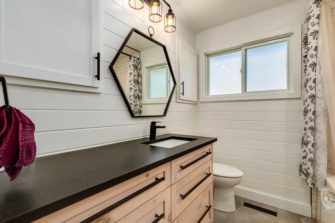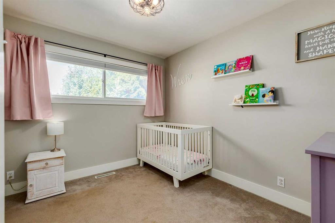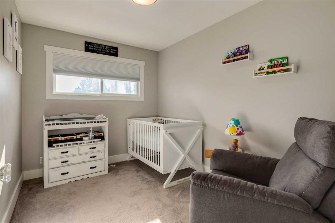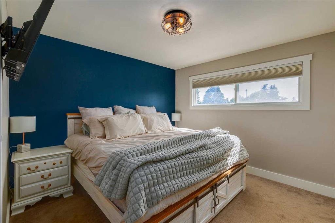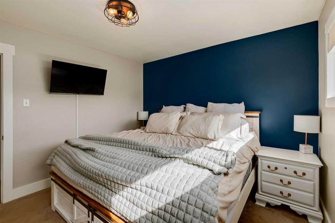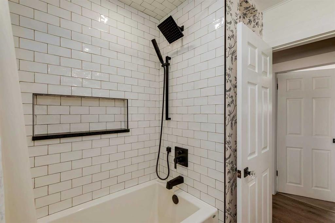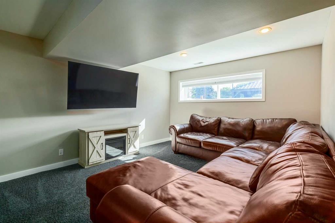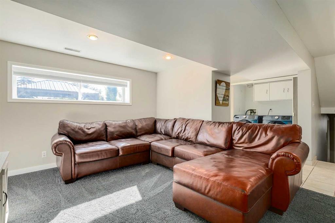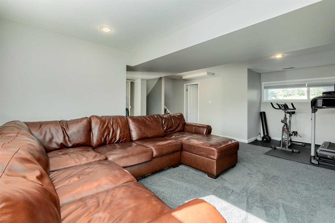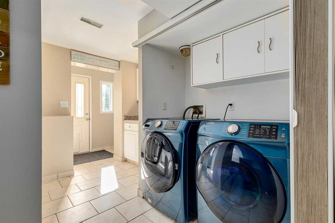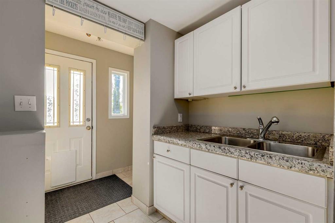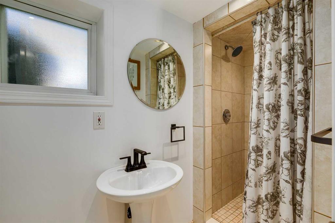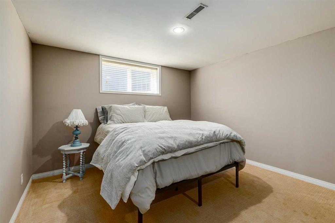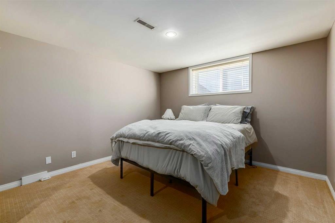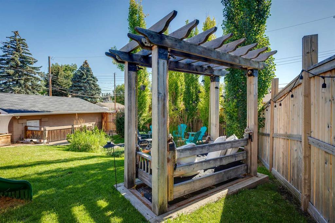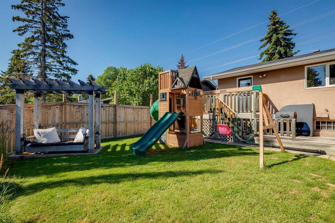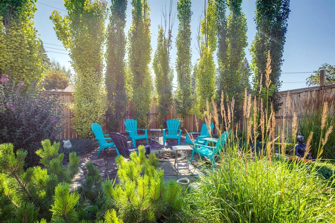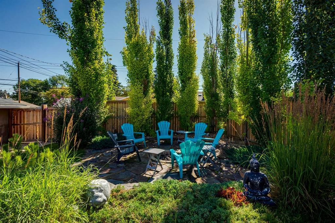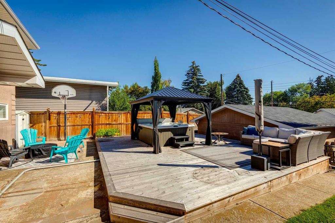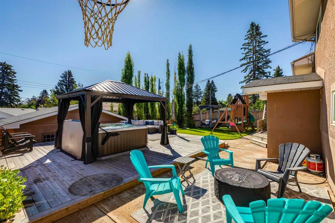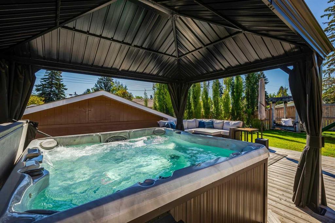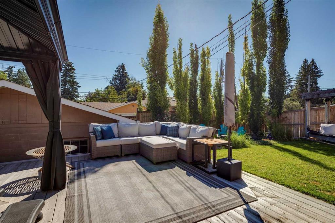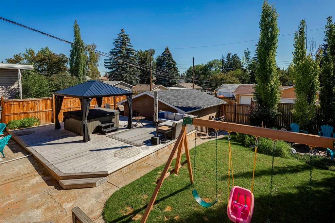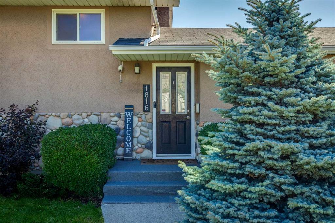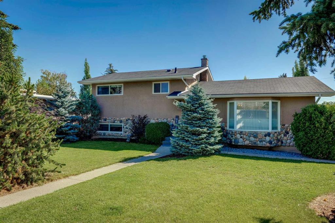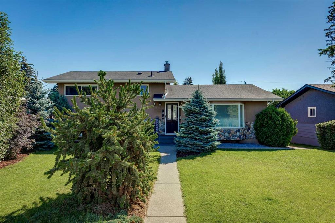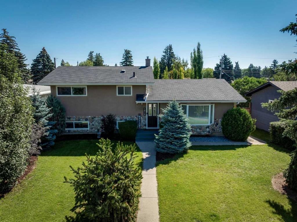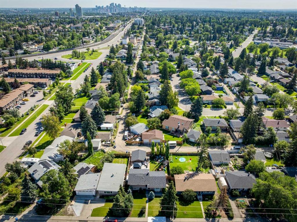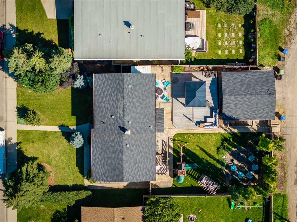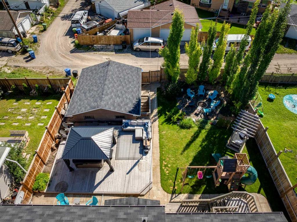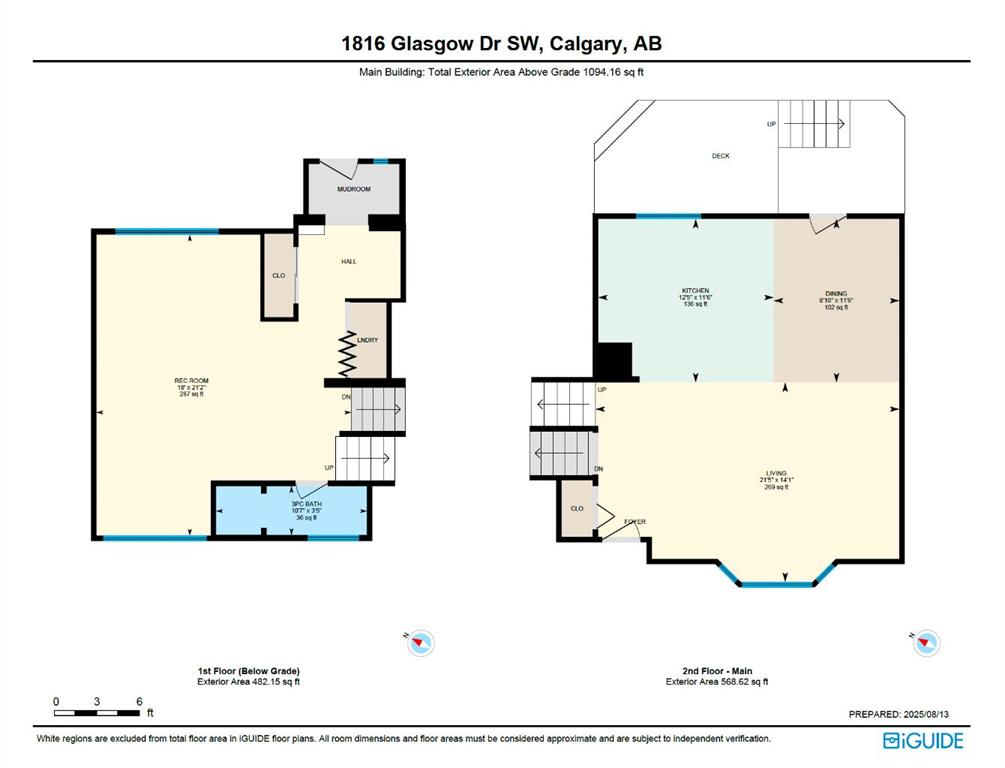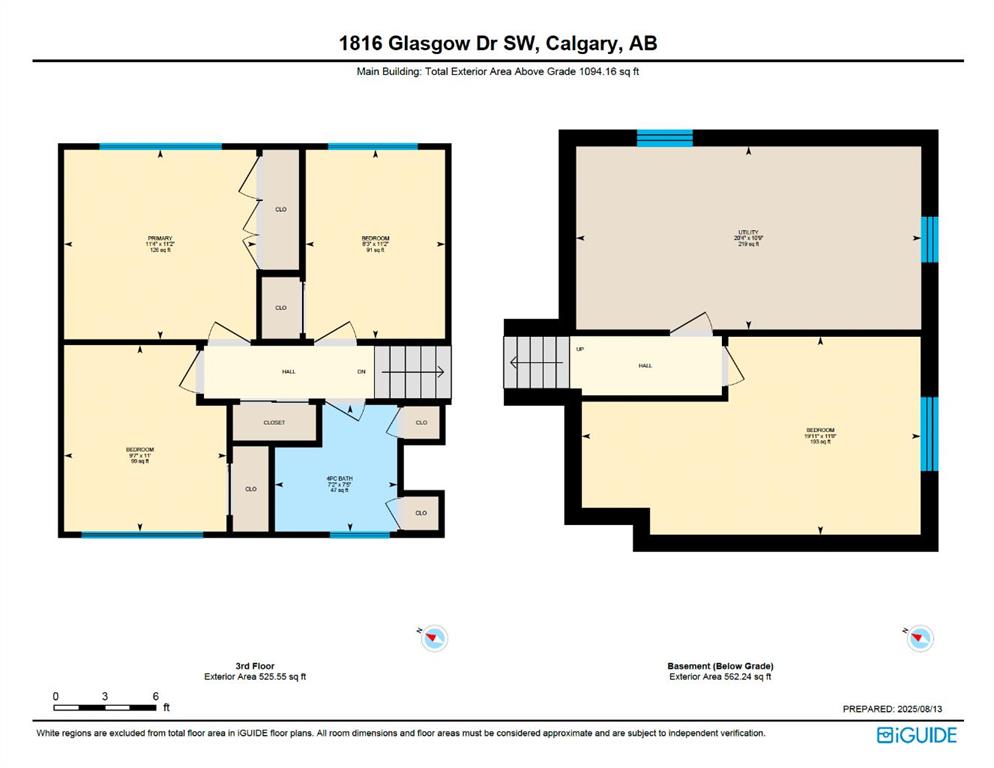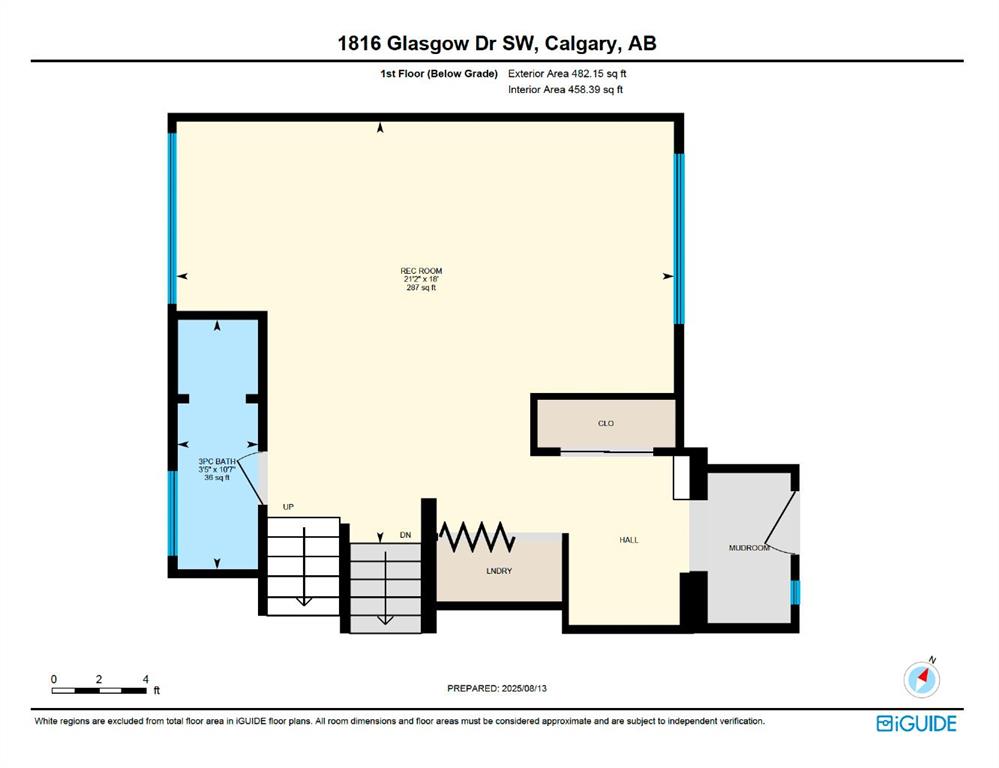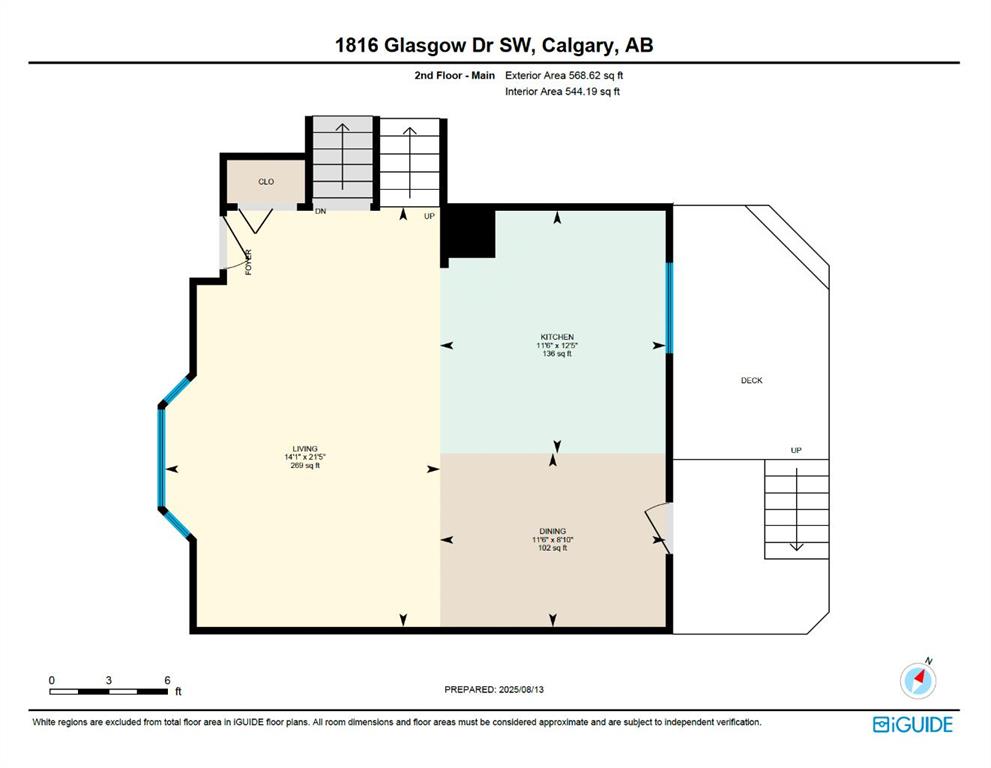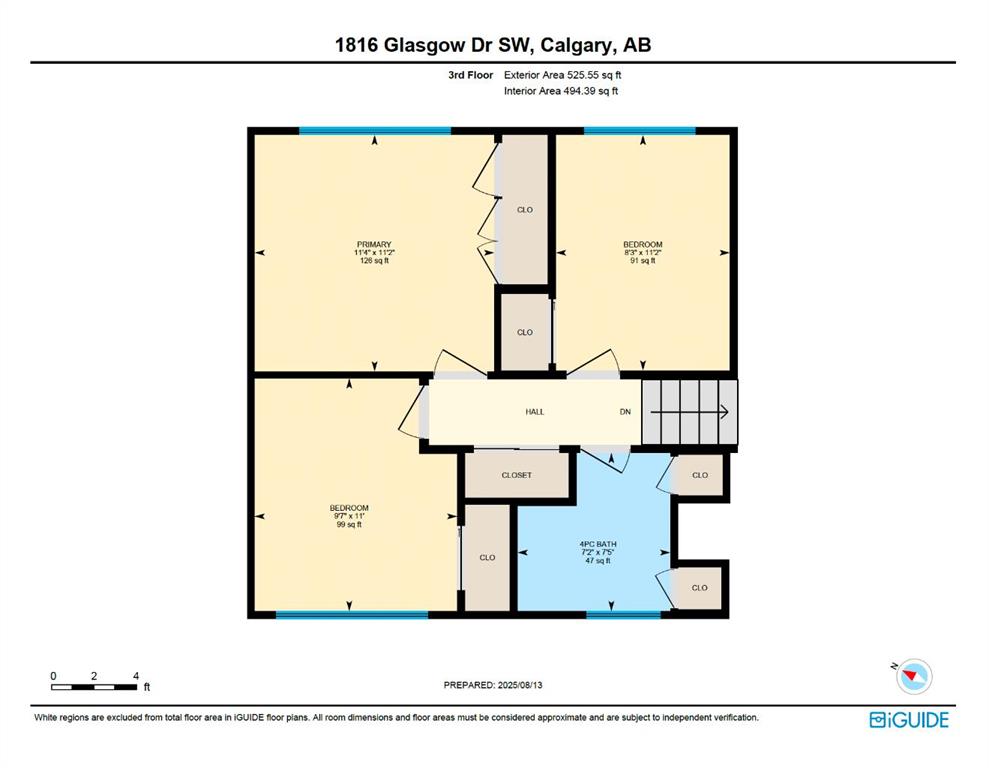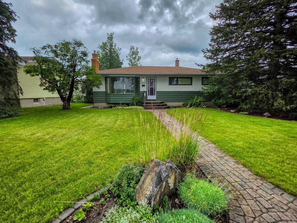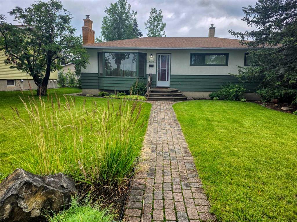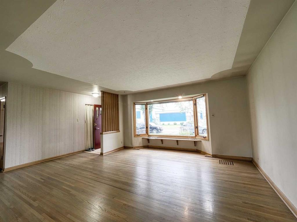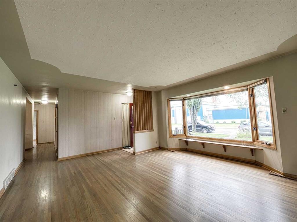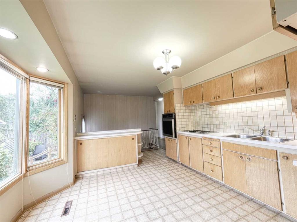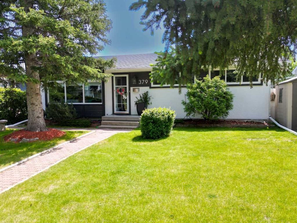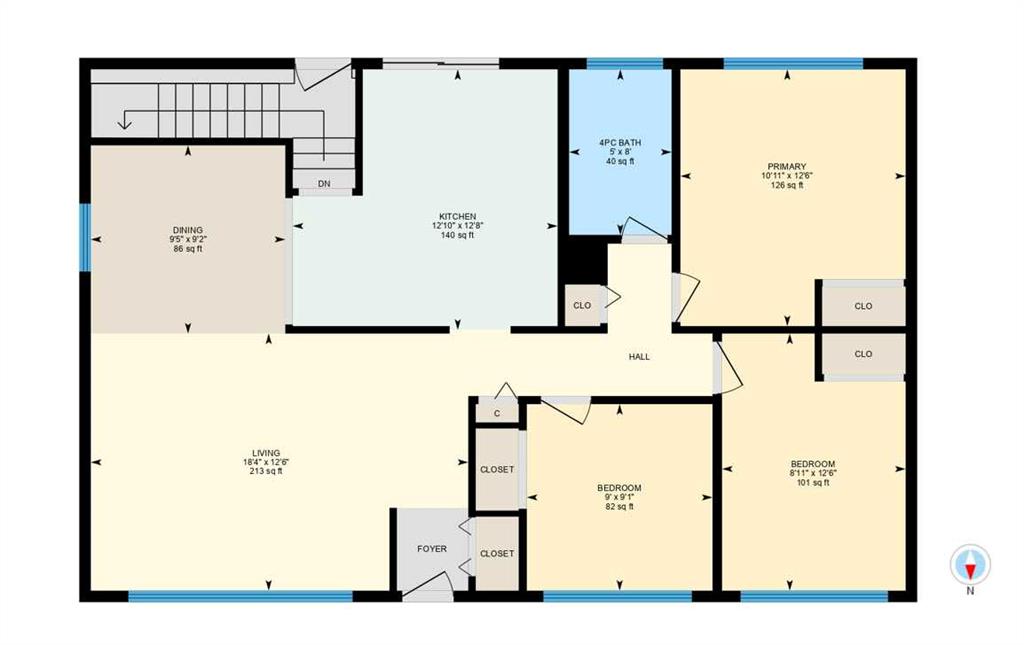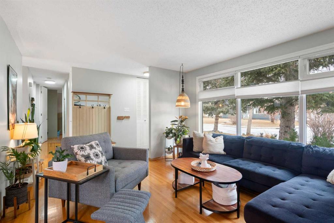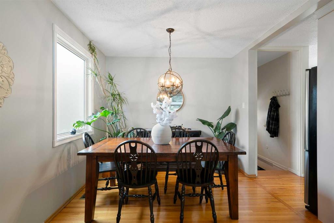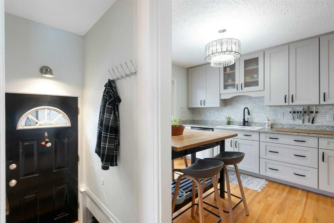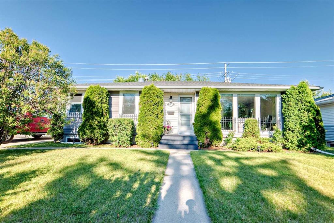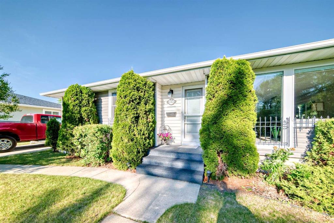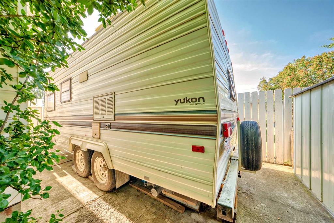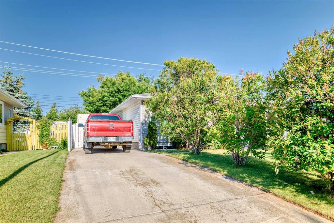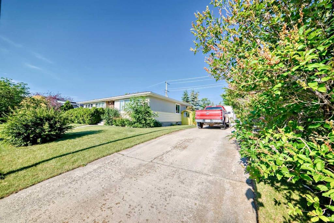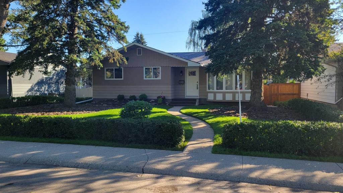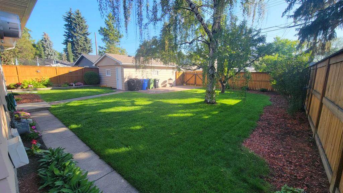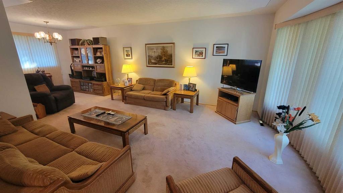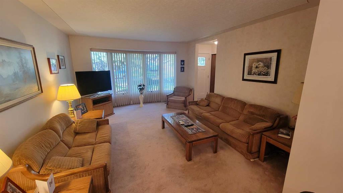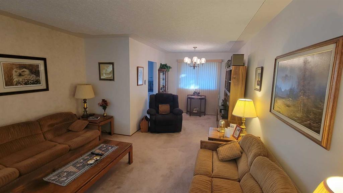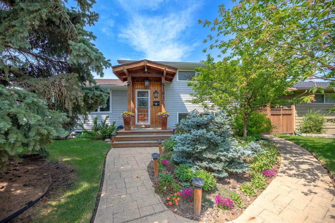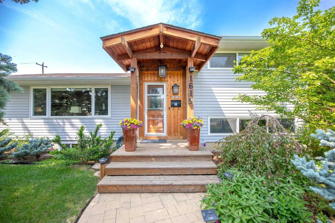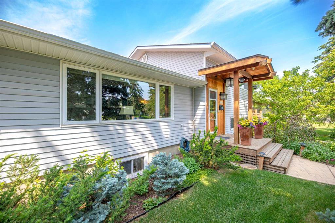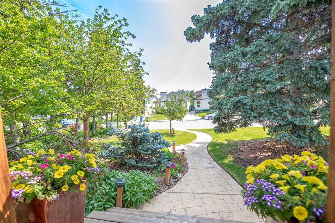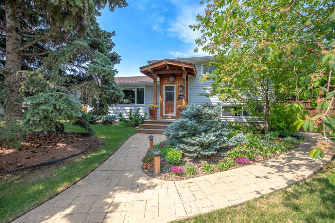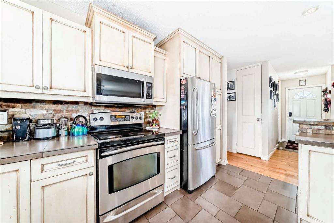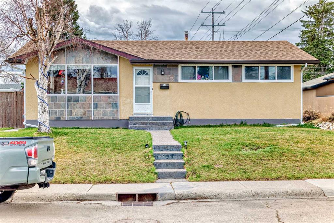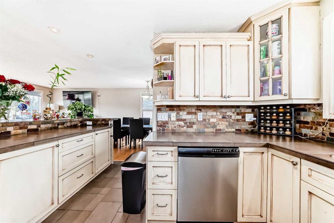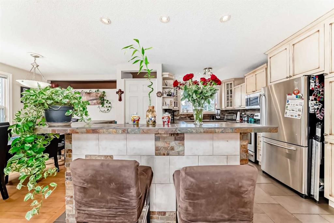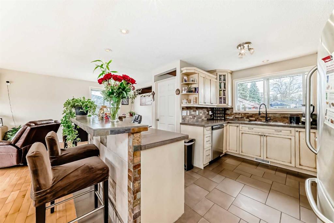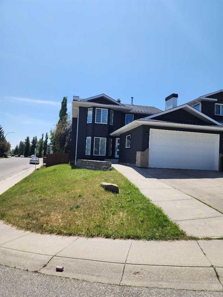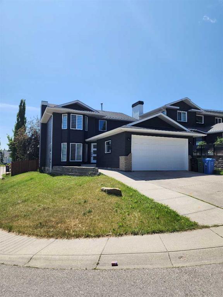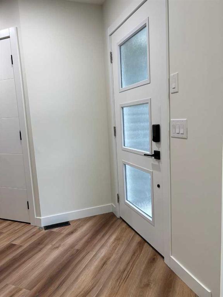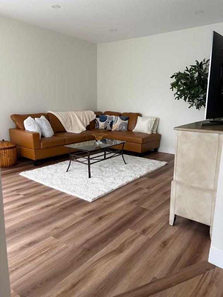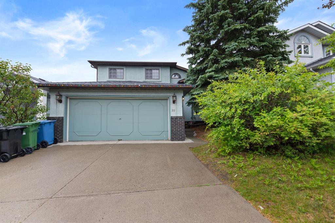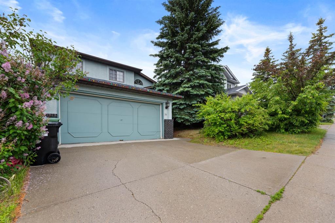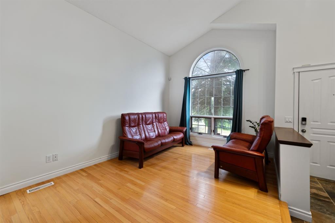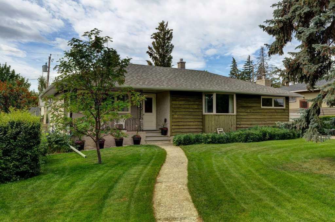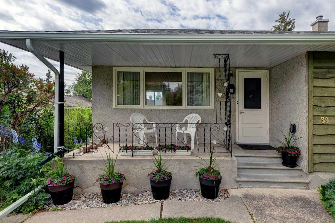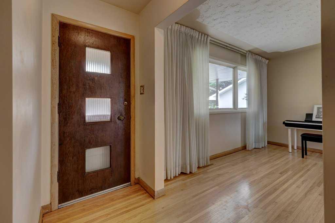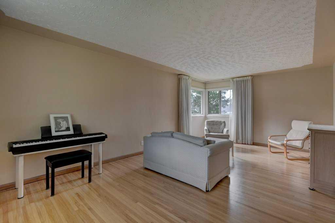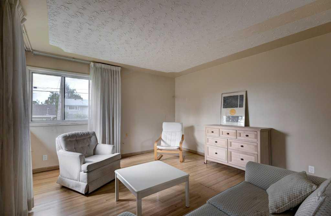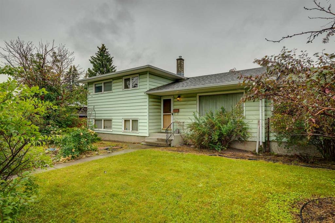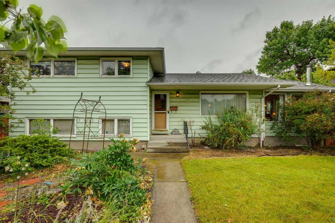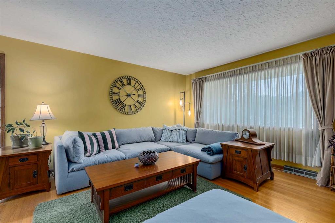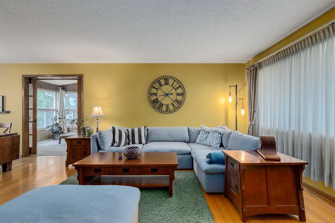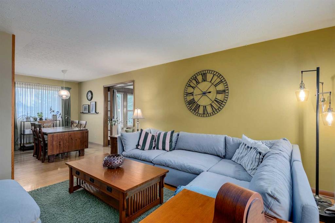1816 Glasgow Drive SW
Calgary T3E 4K7
MLS® Number: A2246633
$ 850,000
4
BEDROOMS
2 + 0
BATHROOMS
1,094
SQUARE FEET
1959
YEAR BUILT
Welcome to 1816 Glasgow Drive SW in the beautiful community of Glendale—one of southwest Calgary’s hottest spots to live. This home has had extensive renovations inside, but let’s start outside because… WOW. The oversized lot is incredible. There are multiple areas to entertain, tons of space for kids to play, and a detached double garage. You’ll find a huge flagstone fire pit area surrounded by mature trees for privacy, a hot tub under a gazebo, two more seating areas, a gorgeous built-in swing, and a custom playset for the kids. Inside, everything’s been redone. The bathroom is a standout, with a whitewashed pine vanity and stunning tile work. The kitchen has been opened up with a quartz island and granite perimeter countertops, plenty of cabinetry, and updated flooring throughout. Fresh paint, barn doors, and quality finishing details pull it all together. The third level features a great entertainment room, a three-piece bath, and a gym space. On the lower level, you’ll find the fourth bedroom plus a mechanical room with updated systems and electrical. The roof is newer, there’s central AC, and no detail has been overlooked. Click below for all the details and photos
| COMMUNITY | Glendale |
| PROPERTY TYPE | Detached |
| BUILDING TYPE | House |
| STYLE | 4 Level Split |
| YEAR BUILT | 1959 |
| SQUARE FOOTAGE | 1,094 |
| BEDROOMS | 4 |
| BATHROOMS | 2.00 |
| BASEMENT | Finished, Full |
| AMENITIES | |
| APPLIANCES | Dishwasher, Dryer, Garage Control(s), Microwave Hood Fan, Oven, Refrigerator, Washer |
| COOLING | Central Air |
| FIREPLACE | N/A |
| FLOORING | Carpet, Ceramic Tile, Vinyl Plank |
| HEATING | Forced Air, Natural Gas |
| LAUNDRY | Lower Level |
| LOT FEATURES | Back Lane, Landscaped, Lawn, Many Trees, Street Lighting |
| PARKING | Alley Access, Double Garage Detached, Garage Door Opener, Garage Faces Rear |
| RESTRICTIONS | None Known |
| ROOF | Asphalt Shingle |
| TITLE | Fee Simple |
| BROKER | eXp Realty |
| ROOMS | DIMENSIONS (m) | LEVEL |
|---|---|---|
| Bedroom | 19`11" x 11`8" | Basement |
| Furnace/Utility Room | 20`4" x 10`9" | Basement |
| 3pc Bathroom | 10`7" x 3`5" | Main |
| Game Room | 18`0" x 21`2" | Main |
| Dining Room | 8`10" x 11`6" | Second |
| Kitchen | 12`5" x 11`6" | Second |
| Living Room | 21`5" x 14`1" | Second |
| 4pc Bathroom | 7`2" x 7`5" | Third |
| Bedroom | 8`3" x 11`2" | Third |
| Bedroom | 9`7" x 11`0" | Third |
| Bedroom - Primary | 11`4" x 11`2" | Third |

