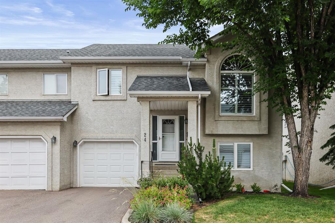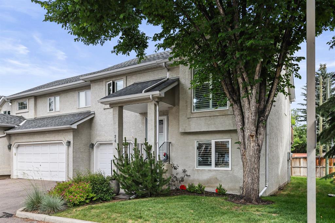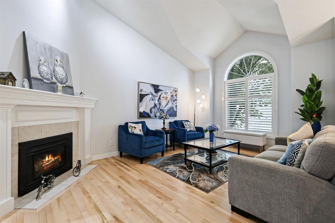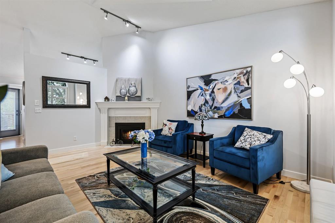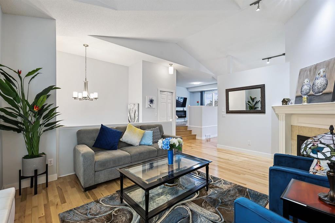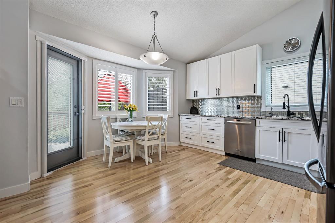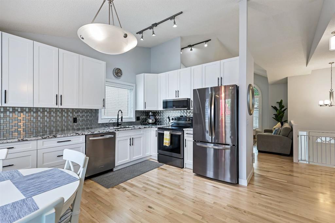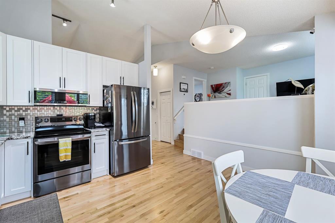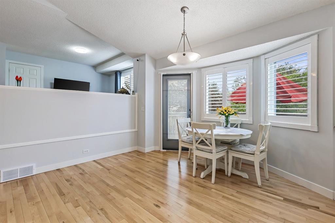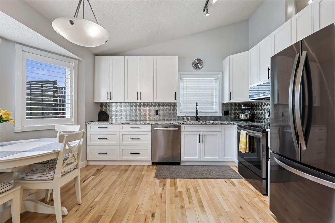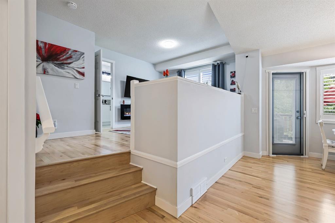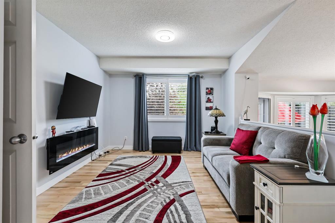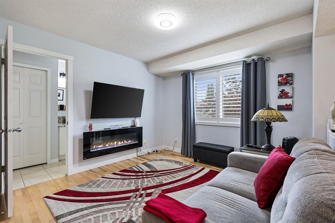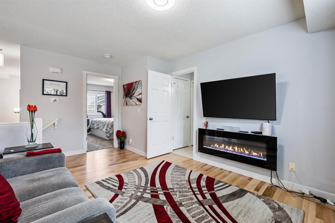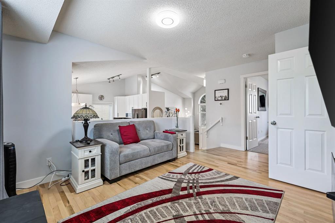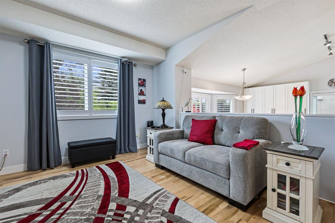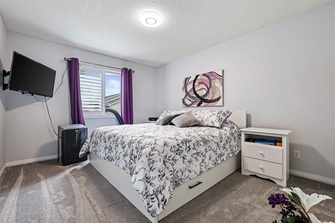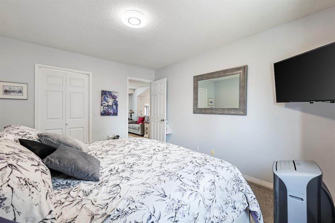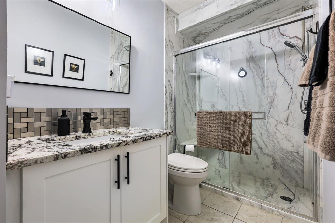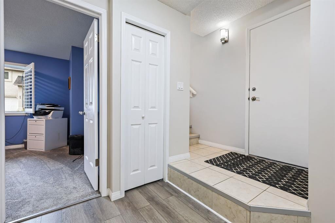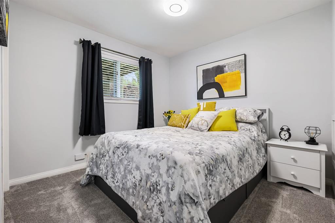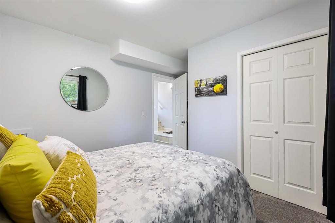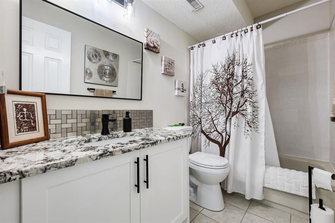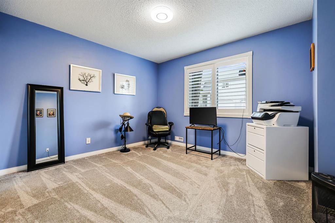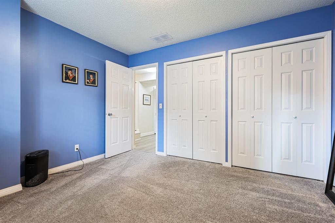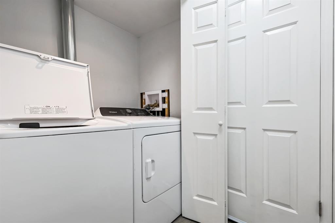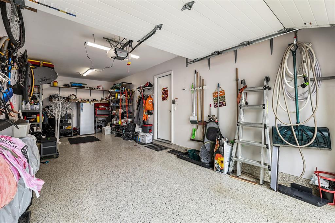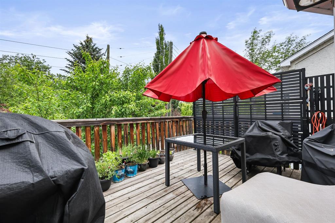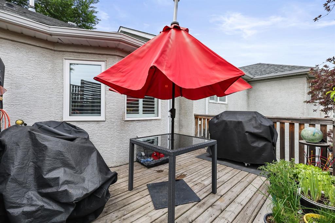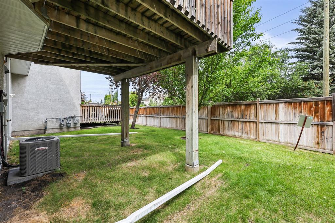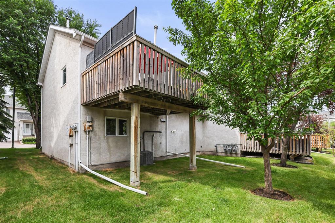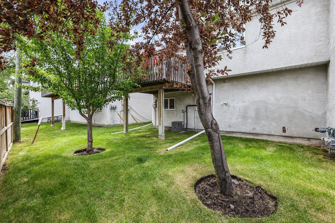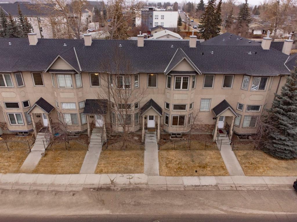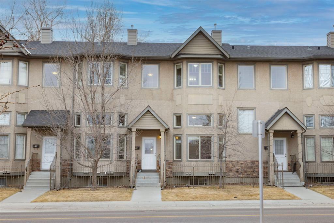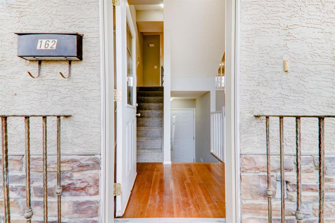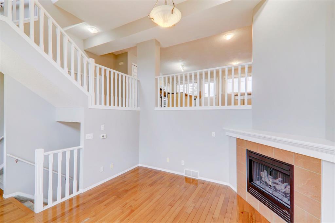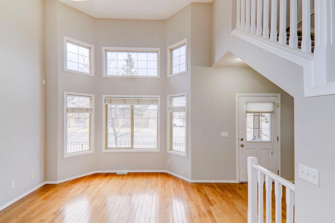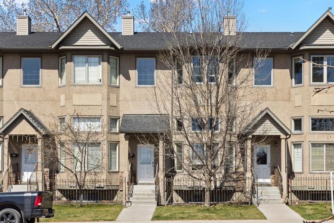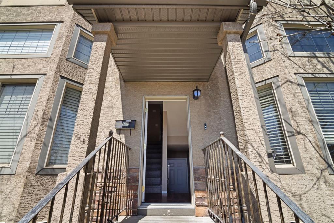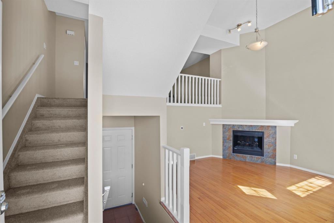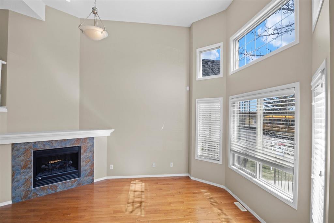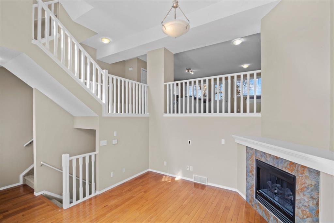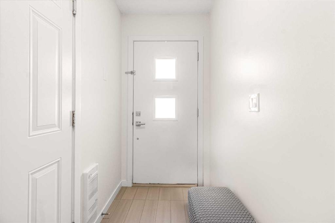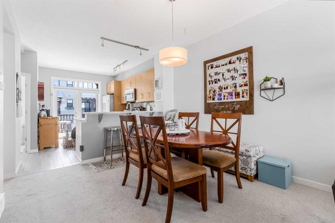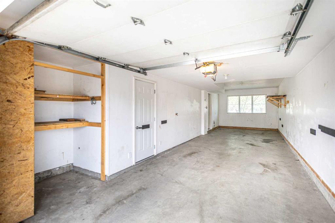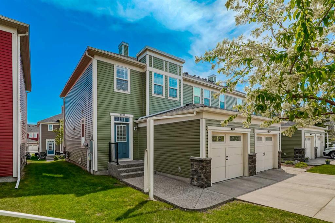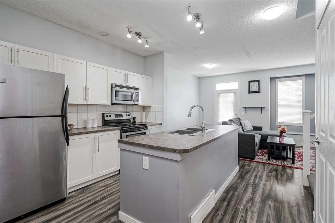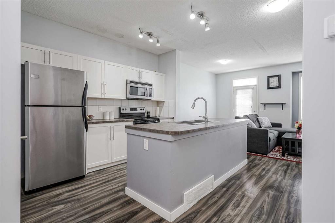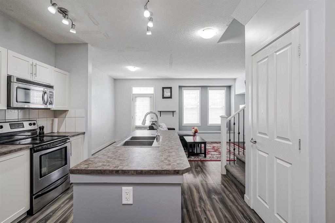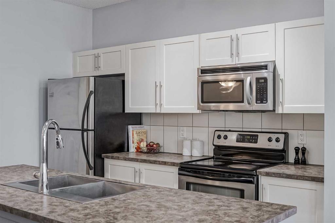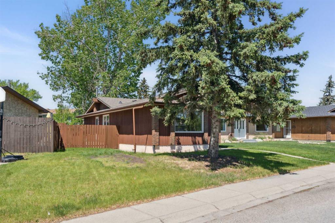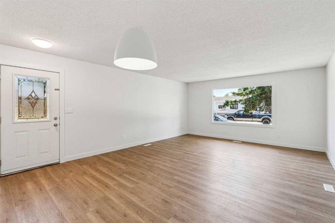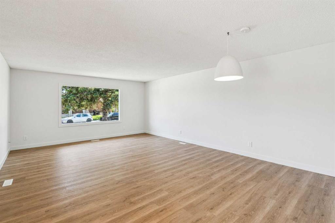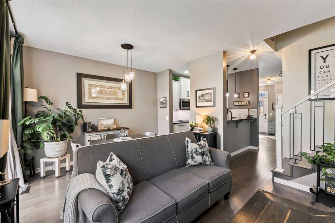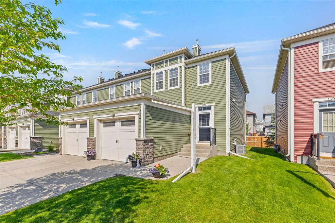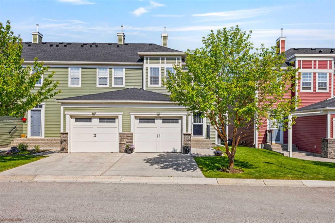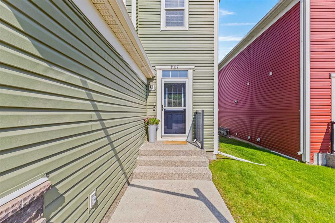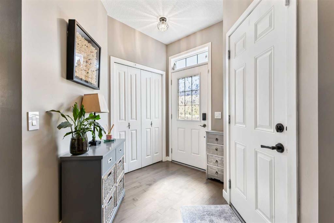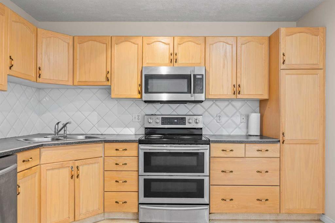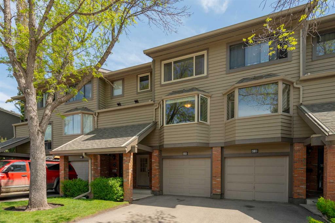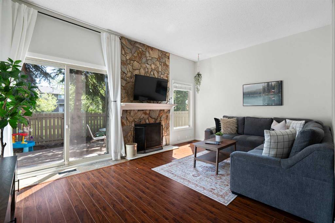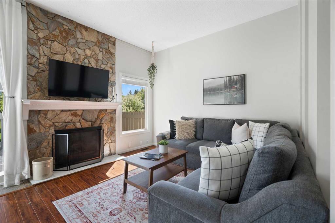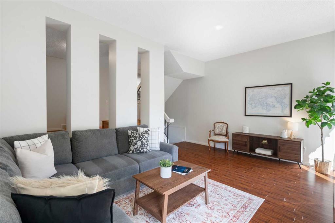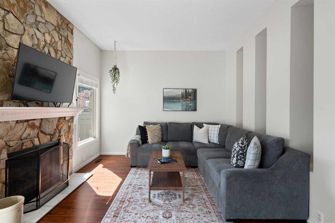24 Sunlake Gardens SE
Calgary T2X 3G4
MLS® Number: A2234311
$ 529,900
3
BEDROOMS
2 + 0
BATHROOMS
1,541
SQUARE FEET
1992
YEAR BUILT
Welcome to this fully renovated townhome in the highly sought-after lake community of Sundance with no poly-b! From the moment you step inside, you'll be impressed by the soaring vaulted ceilings and spacious foyer that creates a grand first impression. The main floor features rich maple hardwood flooring, brand new large sun-filled windows, and tasteful renovations throughout. The living room is truly the heart of the home, showcasing 12-foot vaulted ceilings, a stunning gas fireplace with an elegant surround and mantle—perfect for cozy evenings. The adjacent kitchen boasts crisp white cabinetry, sleek granite countertops, and brand-new stainless steel appliances. Step out onto your private deck just off the kitchen—ideal for relaxing summer evenings or morning coffee. Just a few steps up, you'll find a bright and airy family room with a second fireplace, offering a warm and inviting space for gatherings or quiet nights in. The upper level is home to the spacious primary bedroom, complete with a 4-piece Jack & Jill ensuite bath with walk-in shower. The lower level includes two additional bedrooms with large windows, another full 4-piece bathroom, a convenient laundry area and access to the garage. Recent upgrades include full poly-b removal, new windows, kitchen, upstairs bath, basement flooring and bathroom vanity, carpet, baseboards, central A/C, furnace, and a new hot water tank!. Completing this fantastic home is an oversized single attached garage, featuring new epoxy flooring, a new garage door, and plenty of space for storage. Sundance is a vibrant lake community offering year-round recreational opportunities, including access to a private lake with tennis courts, playgrounds, and a clubhouse. Whether you're skating in the winter or swimming in the summer, there’s something for everyone. The community is also home to all levels of schools, a wide array of amenities, and borders the scenic Fish Creek Park. With easy access to Macleod Trail, Deerfoot Trail, and Stoney Trail, commuting is a breeze. This is a truly special home in an exceptional location—book your private showing today!
| COMMUNITY | Sundance |
| PROPERTY TYPE | Row/Townhouse |
| BUILDING TYPE | Triplex |
| STYLE | Bi-Level |
| YEAR BUILT | 1992 |
| SQUARE FOOTAGE | 1,541 |
| BEDROOMS | 3 |
| BATHROOMS | 2.00 |
| BASEMENT | Finished, Full |
| AMENITIES | |
| APPLIANCES | Dishwasher, Dryer, Electric Range, Microwave Hood Fan, Refrigerator, Washer |
| COOLING | Central Air |
| FIREPLACE | Gas |
| FLOORING | Carpet, Hardwood, Tile |
| HEATING | Forced Air |
| LAUNDRY | Lower Level |
| LOT FEATURES | Back Yard, Low Maintenance Landscape |
| PARKING | Oversized, Single Garage Attached |
| RESTRICTIONS | Pet Restrictions or Board approval Required |
| ROOF | Asphalt Shingle |
| TITLE | Fee Simple |
| BROKER | Century 21 Bamber Realty LTD. |
| ROOMS | DIMENSIONS (m) | LEVEL |
|---|---|---|
| Living Room | 17`5" x 12`2" | Main |
| Kitchen With Eating Area | 14`2" x 13`7" | Main |
| Bedroom | 9`11" x 9`10" | Main |
| Bedroom | 12`0" x 11`0" | Main |
| 4pc Bathroom | Main | |
| Laundry | 5`0" x 3`0" | Main |
| Family Room | 11`10" x 10`11" | Upper |
| 3pc Bathroom | Upper | |
| Bedroom - Primary | 13`1" x 10`11" | Upper |

