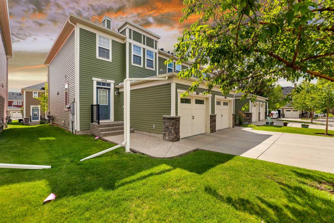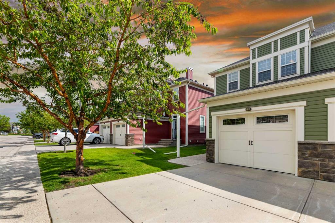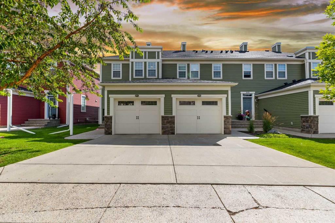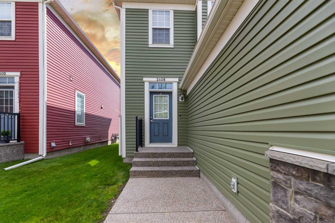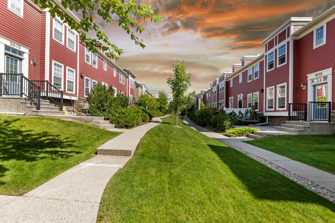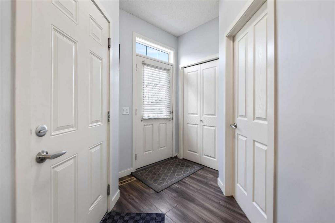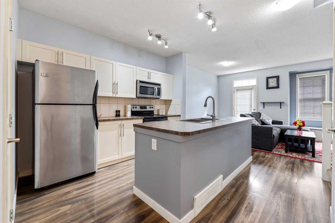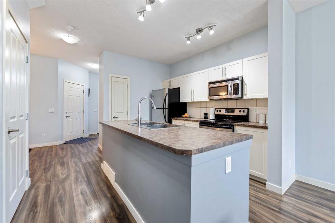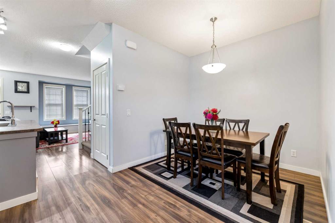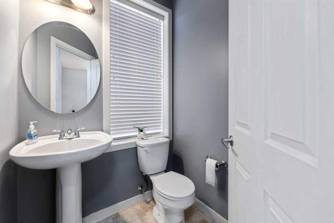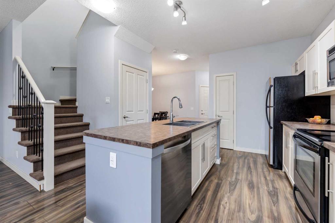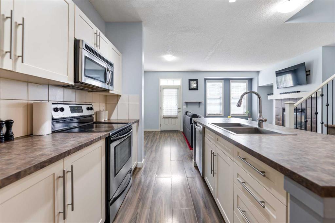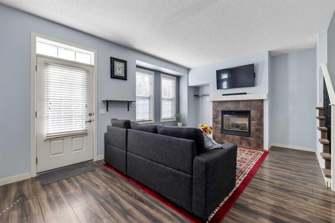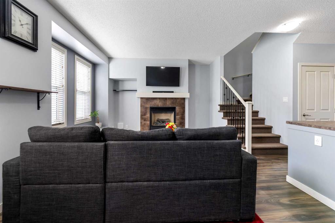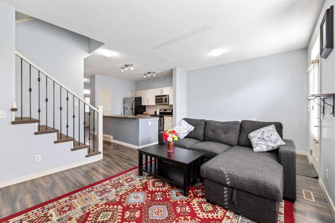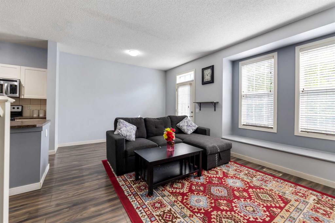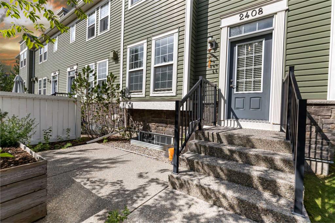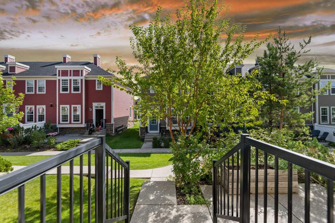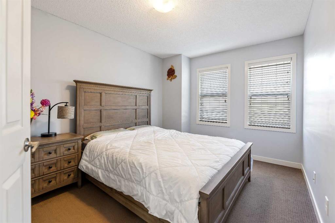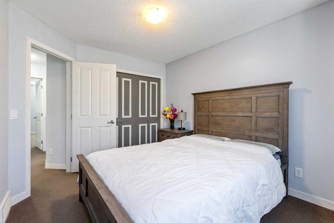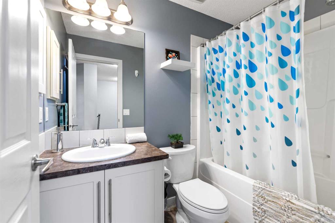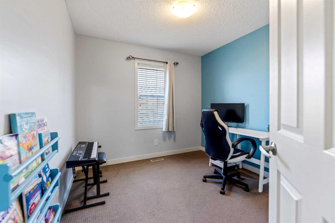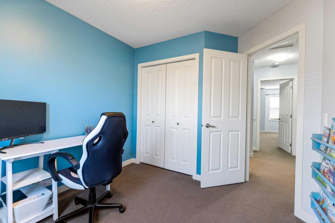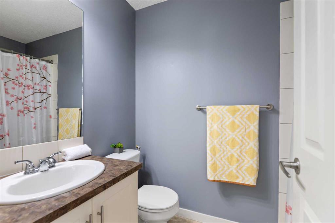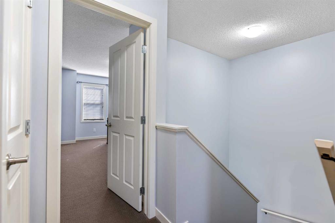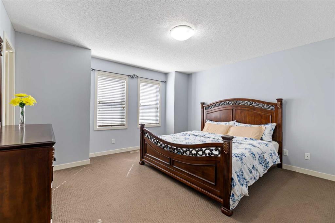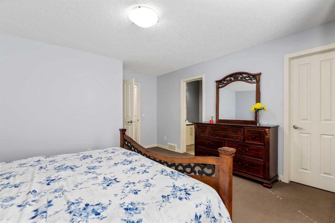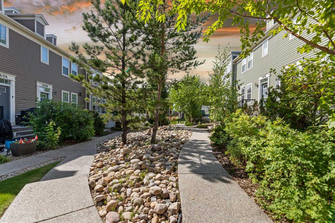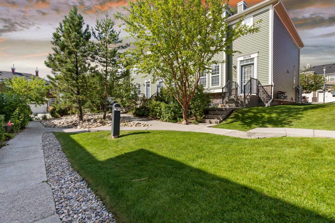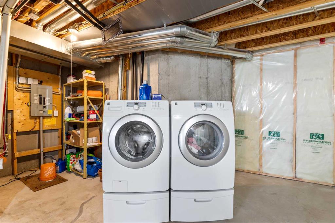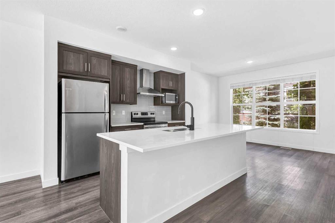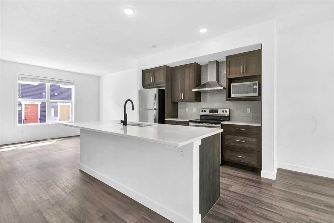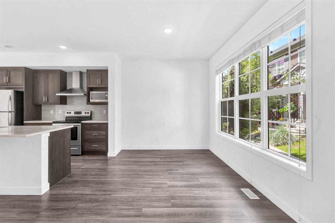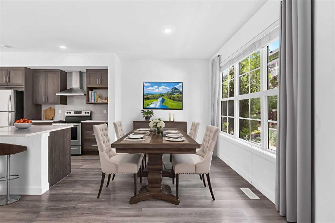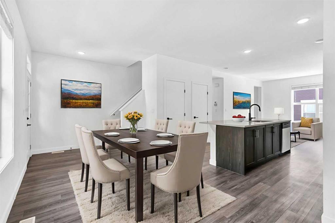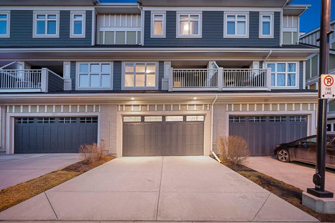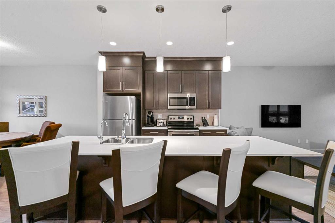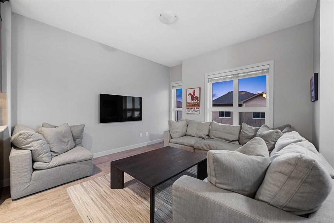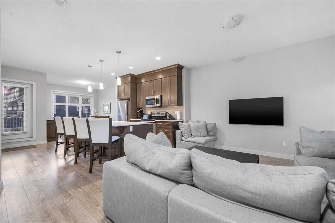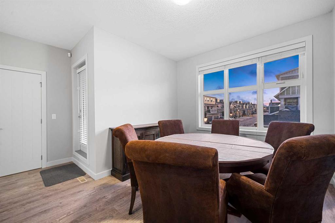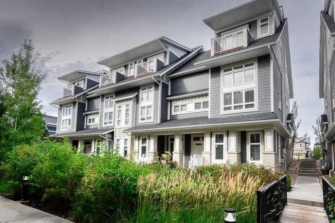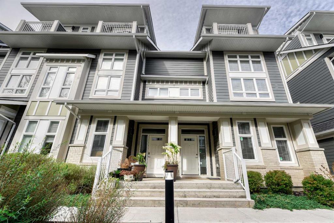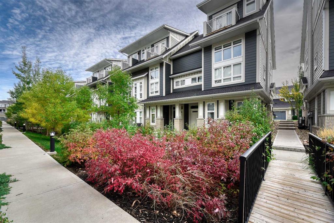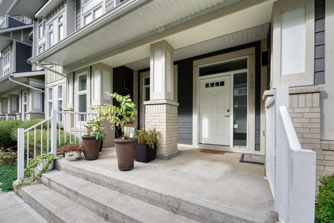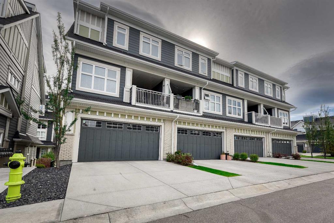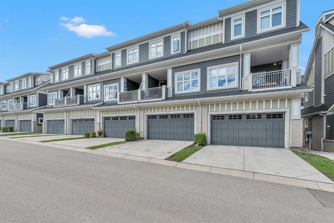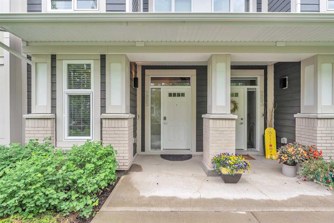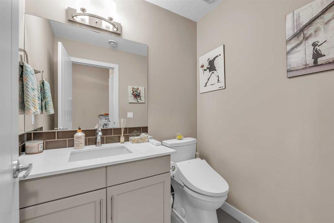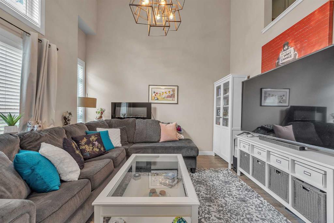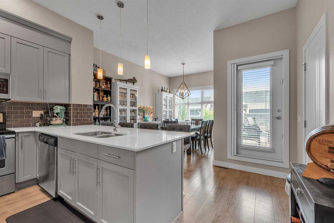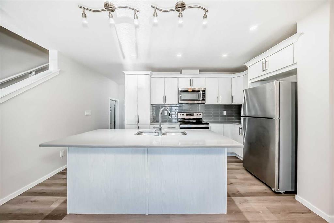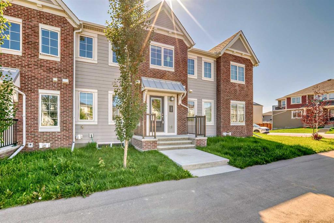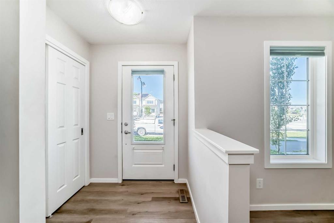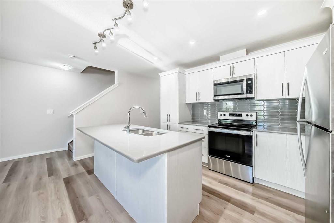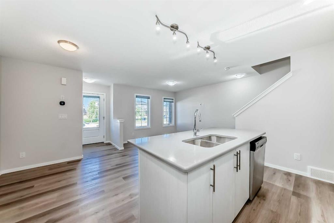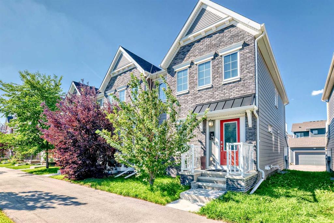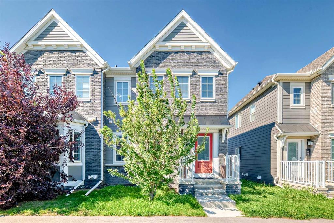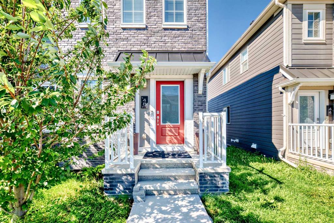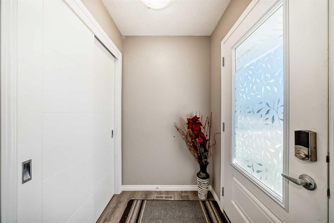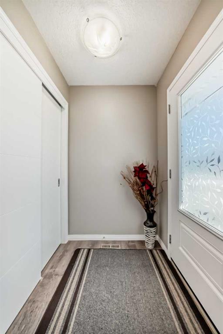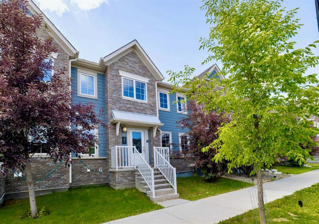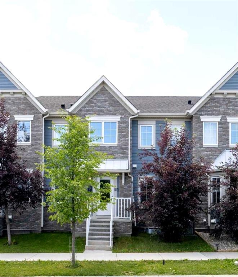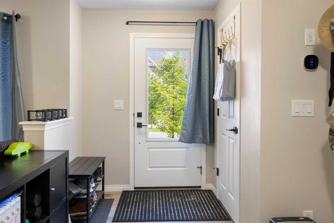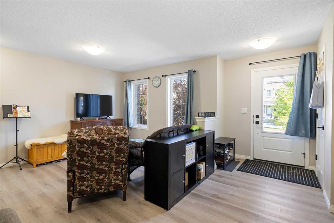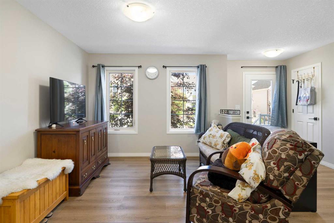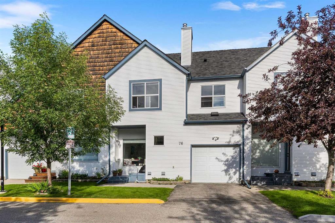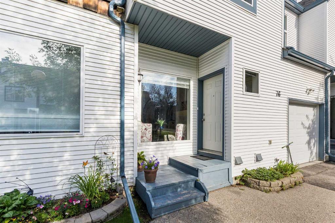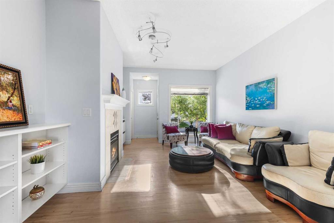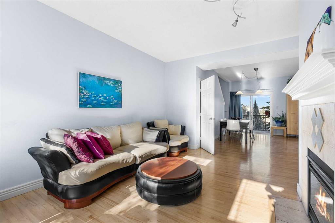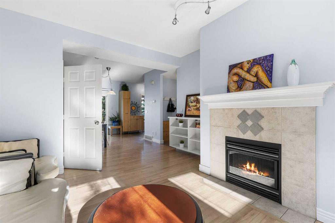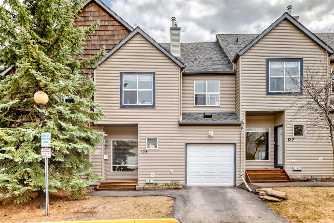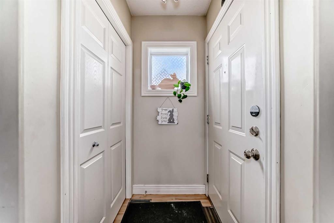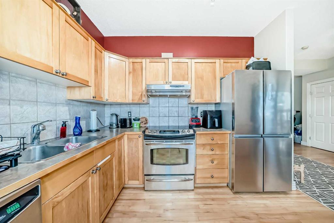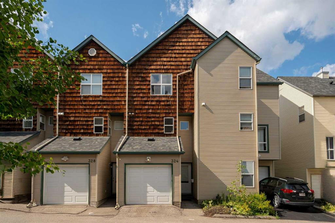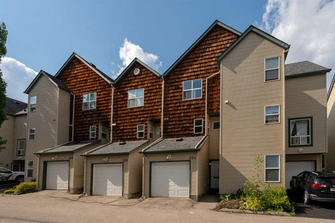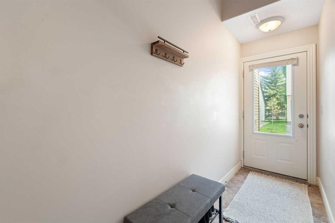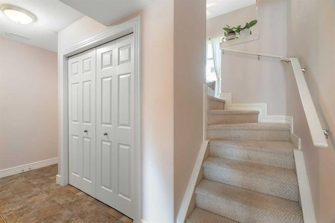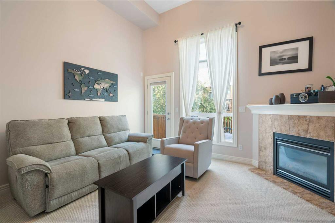2408, 155 Silverado Skies Link SW
Calgary T2X 0K7
MLS® Number: A2247573
$ 429,900
3
BEDROOMS
2 + 1
BATHROOMS
2008
YEAR BUILT
Beautiful 3-bedroom townhouse in the charming community of Silverado, offering an inviting open floor plan perfect for modern living. The well-appointed kitchen features white cabinetry, a functional island, and ample counter space. A distinct eating area, separate from the main living space, provides a wonderful setting for family dinners or lively entertaining. The spacious living room spans the entire rear of the home, offering direct access to a private patio – perfect for outdoor relaxation. Upstairs, you'll find three generously sized bedrooms, including a primary suite with a 4-piece ensuite, as well as an additional 4-piece main bath for the kids or guests to use. The undeveloped basement presents a fantastic opportunity for future customization, with laundry conveniently located there. This home also boasts a single attached garage. The location is truly exceptional, take advantage of the COMMUNITY GARDEN or hit a ball at the nearby baseball diamond across the street. Walk or bike through nearby trails & if you need more nature for those energetic kids, Fish Creek Provincial Park & the Bow River. Schools are plentiful with Public, Catholic & Private (K-12) options within a very short distance. Coming SEPTEMBER 2025: a brand NEW SILVERADO Francophone School (French K-12) Sobeys (4 min), Walmart, Co-op, Superstore (6min) & Costco (10 min). Spoil yourself at Southcentre Mall (10 min), or stay active at YMCA, Bouldering, F45 & more (8 min). QUICK ACCESS to Stoney Trail (2 min), Macleod Trail (6 min), & 2 nearby LRT STATIONS with free parking stalls makes commuting effortless. Enjoy weekend fun at SPRUCE MEADOWS (4 min) for concerts, horse shows & seasonal festivals!
| COMMUNITY | Silverado |
| PROPERTY TYPE | Row/Townhouse |
| BUILDING TYPE | Four Plex |
| STYLE | 2 Storey |
| YEAR BUILT | 2008 |
| SQUARE FOOTAGE | 1,363 |
| BEDROOMS | 3 |
| BATHROOMS | 3.00 |
| BASEMENT | Full, Unfinished |
| AMENITIES | |
| APPLIANCES | Dishwasher, Dryer, Electric Range, Garage Control(s), Microwave Hood Fan, Refrigerator, Washer, Window Coverings |
| COOLING | None |
| FIREPLACE | Gas |
| FLOORING | Carpet, Laminate, Linoleum |
| HEATING | Forced Air |
| LAUNDRY | In Basement |
| LOT FEATURES | Back Yard, Front Yard, Landscaped |
| PARKING | Single Garage Attached |
| RESTRICTIONS | Call Lister |
| ROOF | Asphalt Shingle |
| TITLE | Fee Simple |
| BROKER | RE/MAX Complete Realty |
| ROOMS | DIMENSIONS (m) | LEVEL |
|---|---|---|
| Dining Room | 11`11" x 8`10" | Main |
| Living Room | 19`3" x 11`11" | Main |
| Kitchen | 11`5" x 11`5" | Main |
| 2pc Bathroom | Main | |
| 4pc Bathroom | Second | |
| 4pc Ensuite bath | Second | |
| Bedroom - Primary | 13`9" x 13`5" | Second |
| Bedroom | 12`8" x 9`8" | Second |
| Bedroom | 9`4" x 9`1" | Second |

