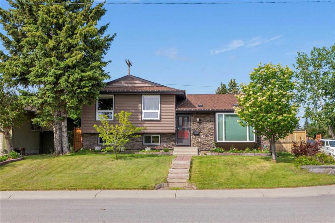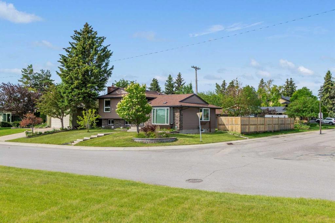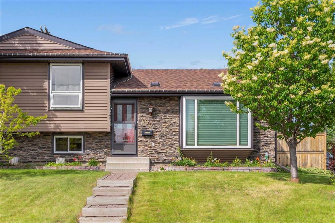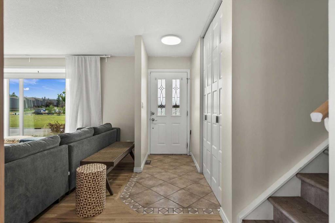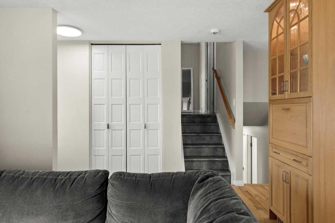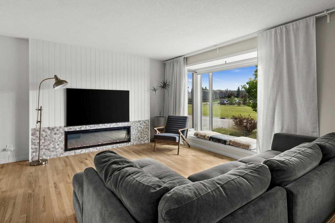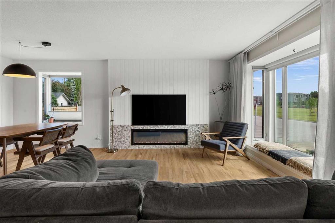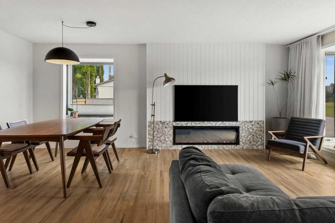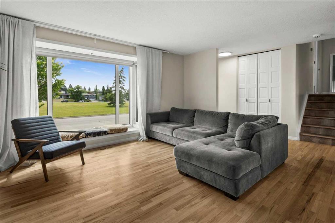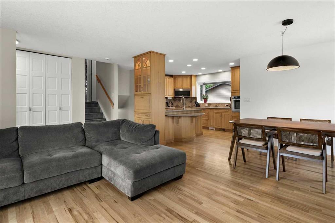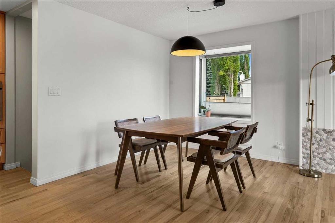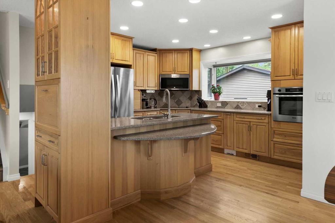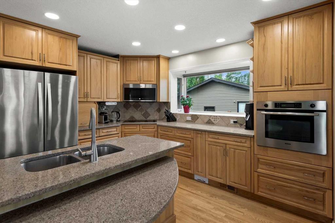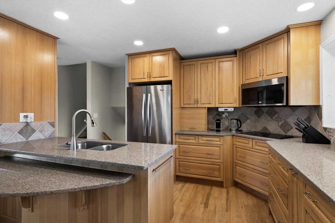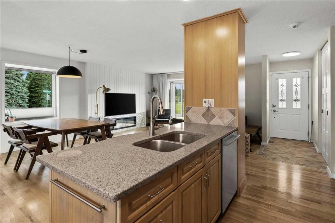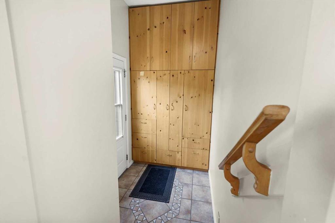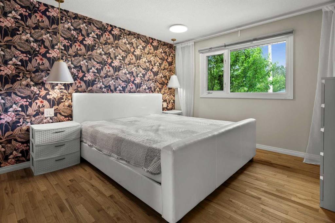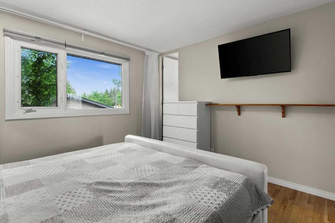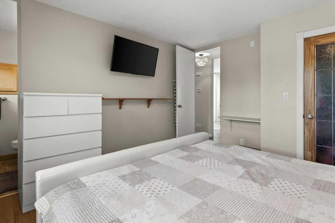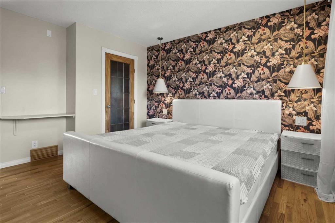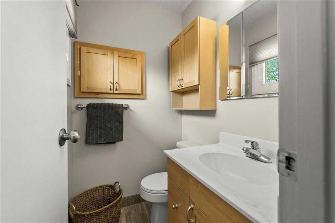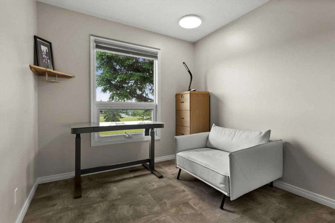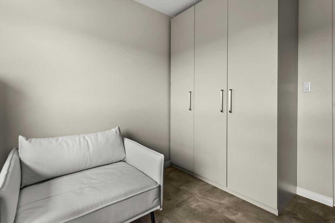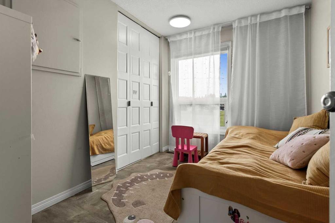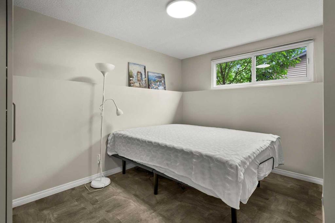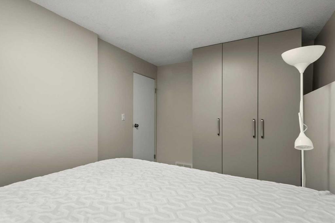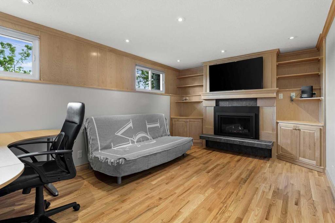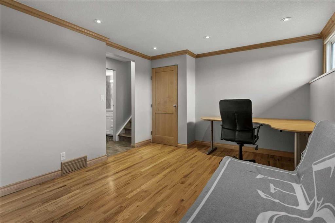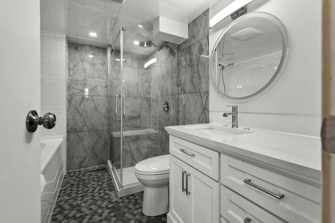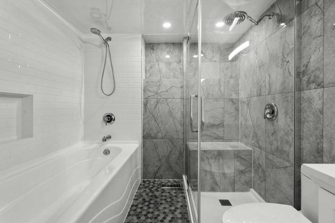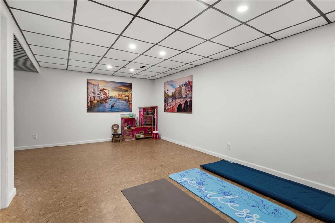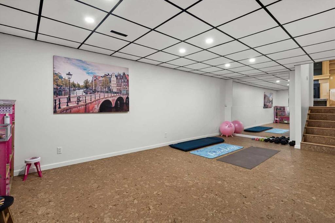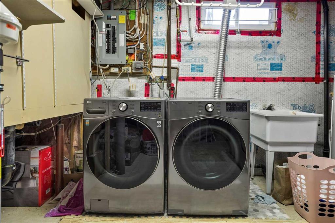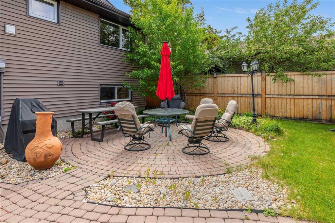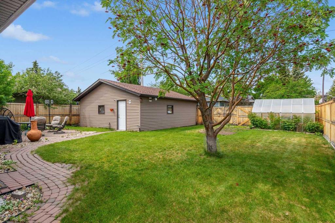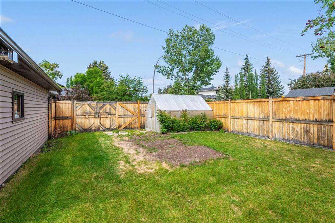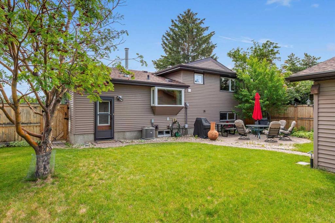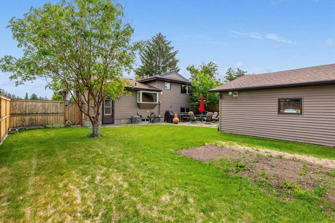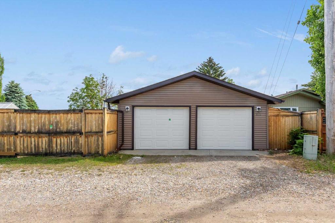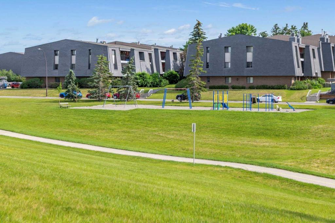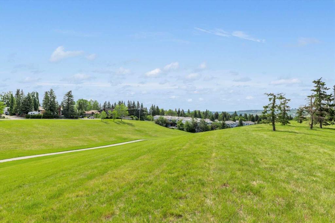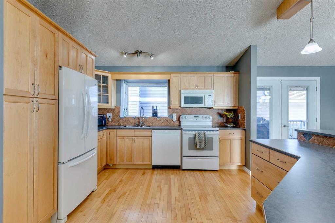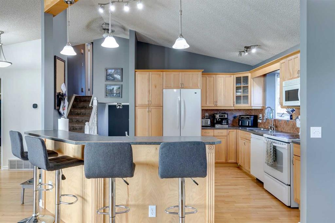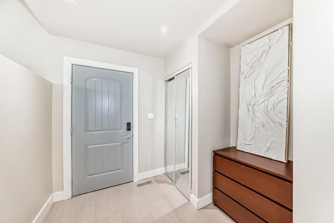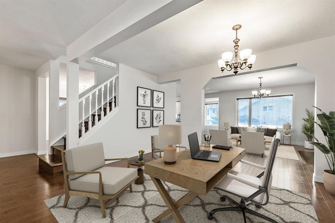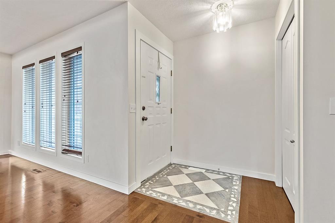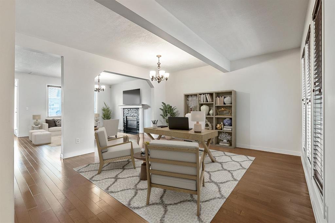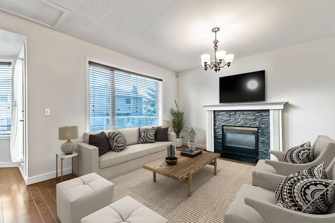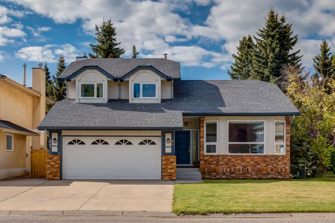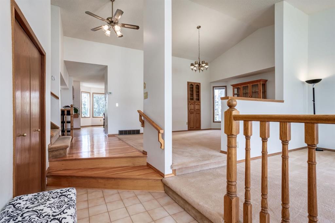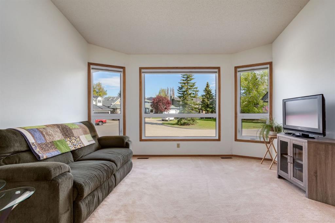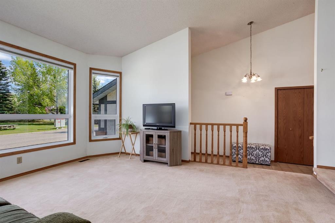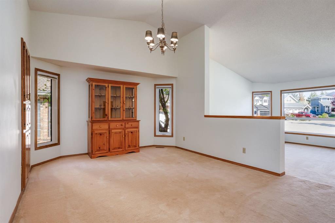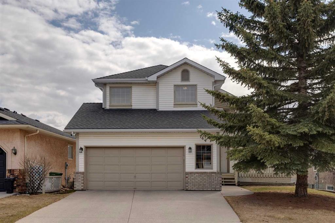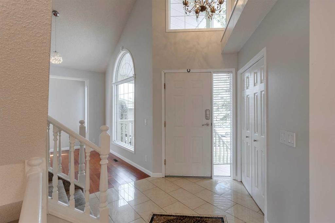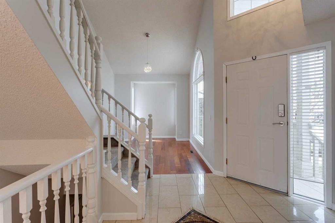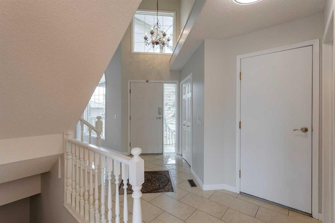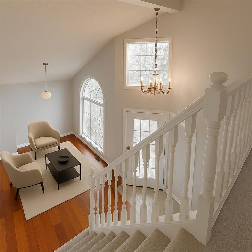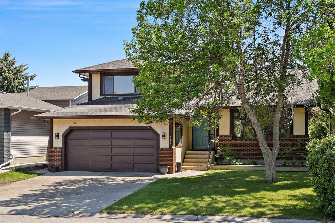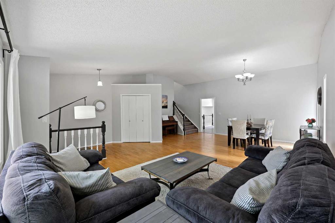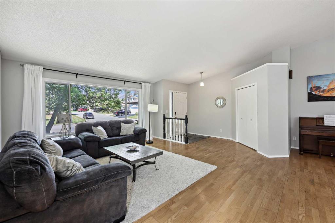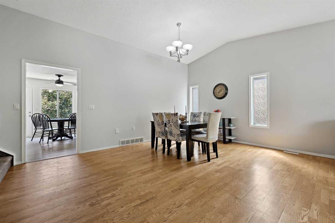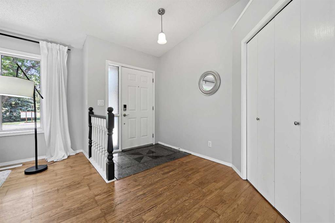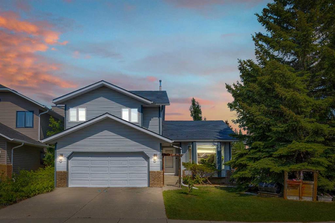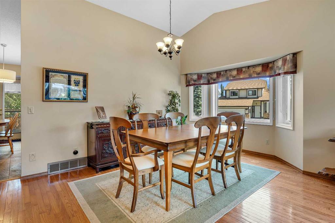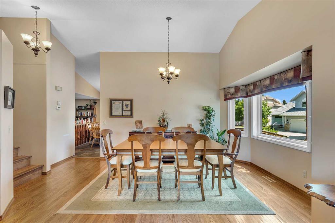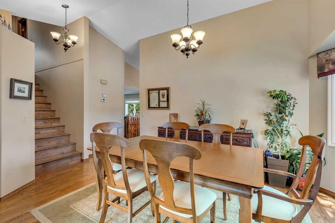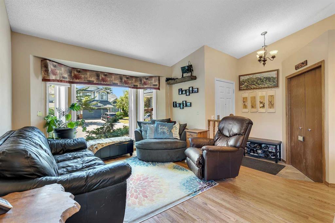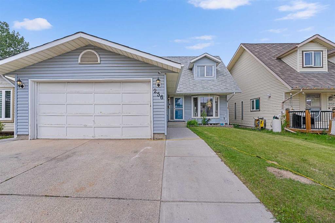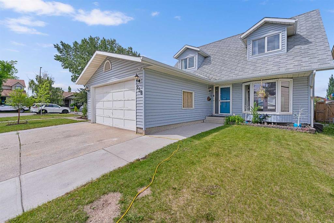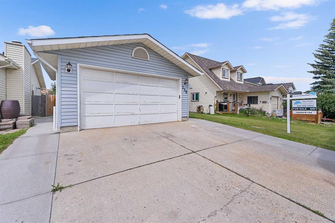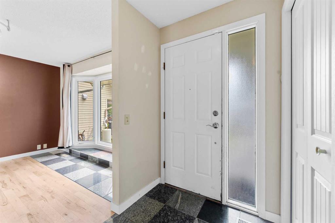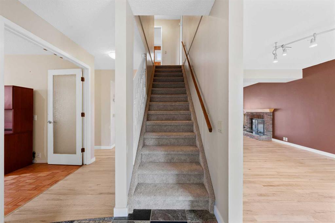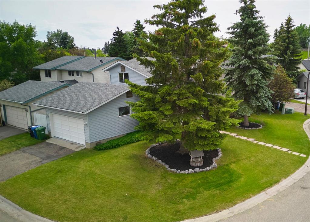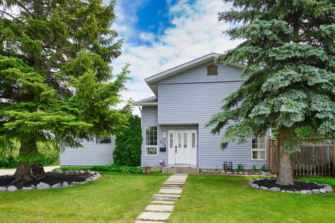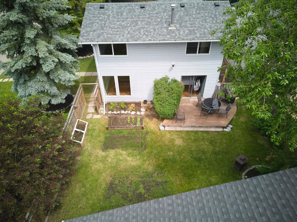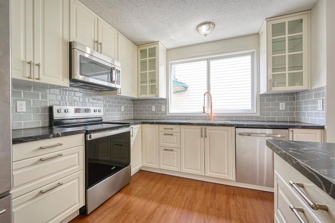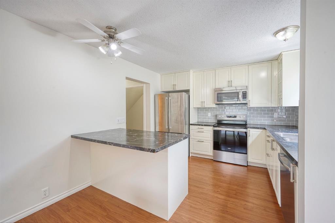235 Silvercreek Drive NW
Calgary T3B4H1
MLS® Number: A2234851
$ 790,000
4
BEDROOMS
2 + 1
BATHROOMS
1,096
SQUARE FEET
1976
YEAR BUILT
Welcome to this beautifully maintained and thoughtfully updated home, ideally located on a corner lot in the heart of Silver Springs - directly across from a green space with a pathway that leads to the Bow River, Bowmont Park, and the off-leash dog park. With its inviting layout, tasteful upgrades, and prime location, this is a special opportunity to own a truly unique family home in one of Northwest Calgary’s most beloved communities. The main level is filled with natural light thanks to large bay windows and an open, welcoming layout. Throughout the home you’ll find Hunter Douglas window coverings and triple-pane windows on the main floor. The living room features a striking custom feature wall with an electric fireplace—creating a warm and stylish focal point for gatherings. The kitchen offers beautiful hickory wood cabinetry, quartz countertops, and updated stainless steel appliances, along with remote-controlled window coverings for added comfort and convenience. Upstairs, you'll find three bedrooms, including a primary suite with a private half-bath ensuite and walk-in closet. The full bathroom on this level features heated floors for added luxury. On the third level, you'll find a fourth bedroom and a beautifully renovated full bathroom complete with an extended soaker tub, tiled shower, and heated floors – providing a spa-like experience. This level also includes a spacious flex area with gas fireplace - perfect for a second living room, home office, or hobby space. On the fourth level, there’s an additional large rec room that offers even more versatility - ideal for a play area, media room, or workout space. The large backyard offers plenty of space to relax or entertain, complete with a heated double detached garage, an irrigation system to keep your lawn and garden thriving, and a rear gate that provides potential for RV parking or additional storage. Surrounded by parks, trails, and top-rated schools, and with easy access to shopping, transit, and the mountains, this is a home that offers both everyday comfort and long-term value. Come see why Silver Springs continues to be one of Calgary’s most sought-after communities.
| COMMUNITY | Silver Springs |
| PROPERTY TYPE | Detached |
| BUILDING TYPE | House |
| STYLE | 4 Level Split |
| YEAR BUILT | 1976 |
| SQUARE FOOTAGE | 1,096 |
| BEDROOMS | 4 |
| BATHROOMS | 3.00 |
| BASEMENT | Finished, Full |
| AMENITIES | |
| APPLIANCES | Built-In Oven, Central Air Conditioner, Dishwasher, Dryer, Electric Cooktop, Garage Control(s), Garburator, Microwave Hood Fan, Refrigerator, Washer, Window Coverings |
| COOLING | Central Air |
| FIREPLACE | Electric, Gas |
| FLOORING | Cork, Hardwood, Tile |
| HEATING | Forced Air |
| LAUNDRY | In Basement |
| LOT FEATURES | Back Lane, Back Yard, Corner Lot |
| PARKING | Double Garage Detached |
| RESTRICTIONS | Encroachment, Utility Right Of Way |
| ROOF | Asphalt Shingle |
| TITLE | Fee Simple |
| BROKER | CIR Realty |
| ROOMS | DIMENSIONS (m) | LEVEL |
|---|---|---|
| Game Room | 19`1" x 21`2" | Basement |
| Furnace/Utility Room | 12`10" x 21`3" | Basement |
| 5pc Bathroom | 9`1" x 7`7" | Lower |
| Bedroom | 12`6" x 8`8" | Lower |
| Family Room | 11`3" x 16`10" | Lower |
| Dining Room | 7`9" x 9`6" | Main |
| Kitchen | 13`3" x 12`5" | Main |
| Living Room | 12`1" x 20`0" | Main |
| Mud Room | 5`2" x 9`1" | Main |
| 2pc Ensuite bath | 4`3" x 5`1" | Second |
| 3pc Bathroom | 8`6" x 5`0" | Second |
| Bedroom | 10`6" x 8`10" | Second |
| Bedroom | 10`6" x 8`0" | Second |
| Bedroom - Primary | 13`3" x 11`10" | Second |

