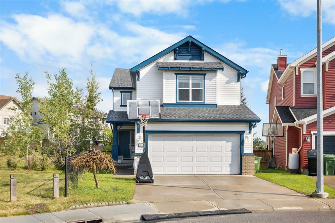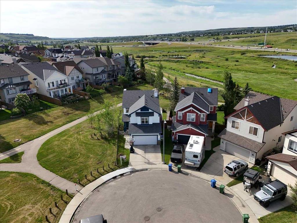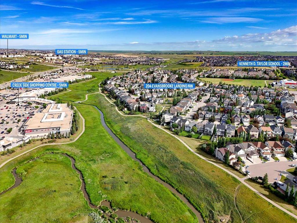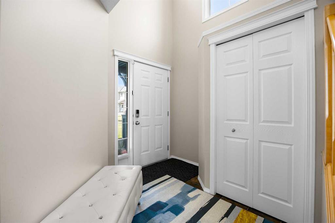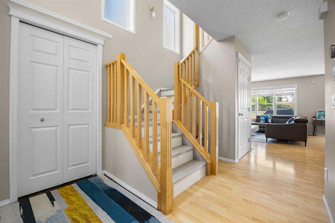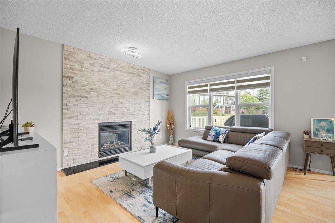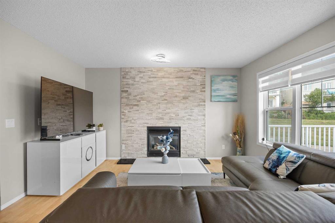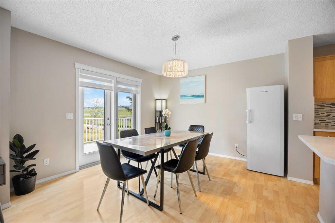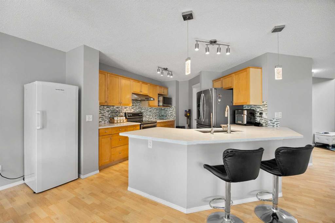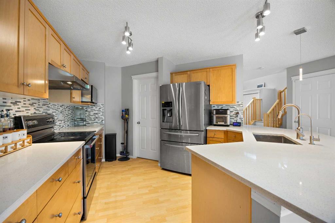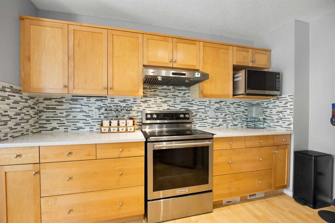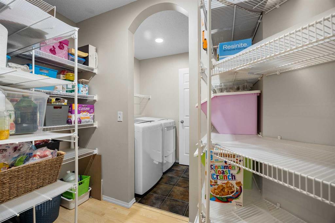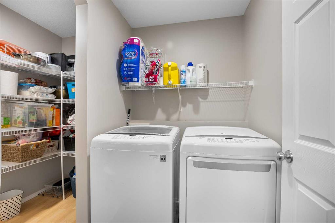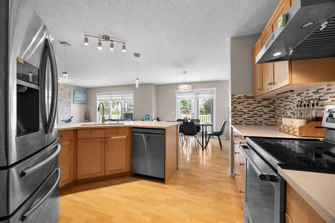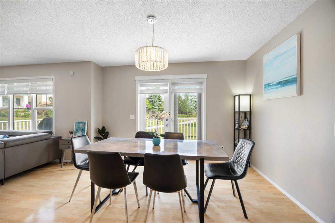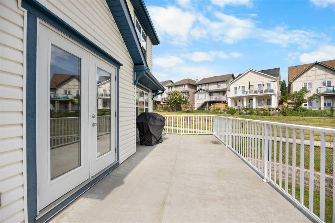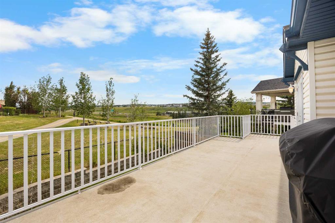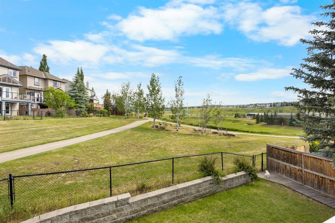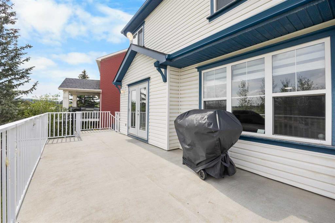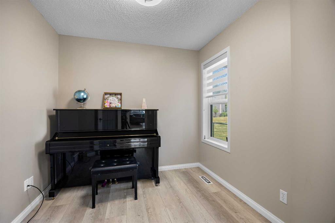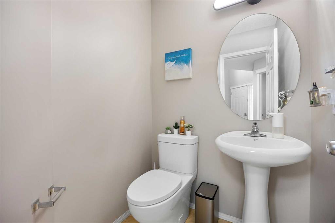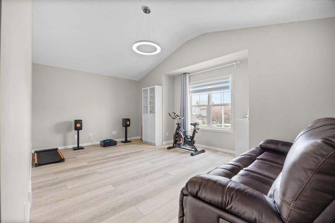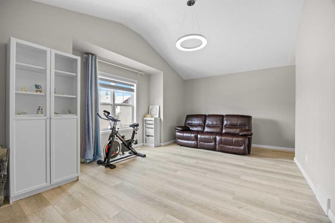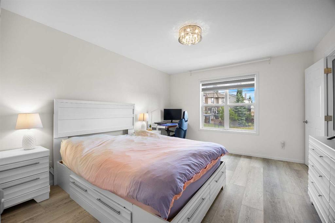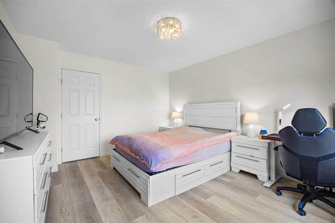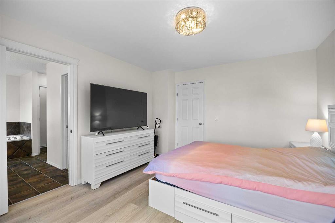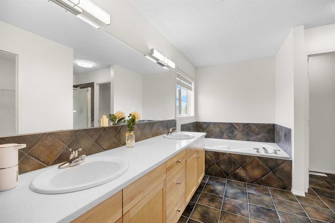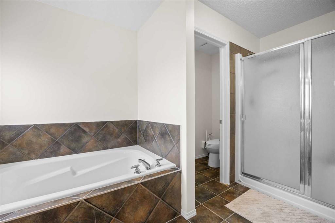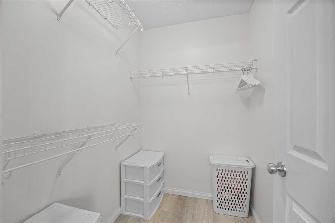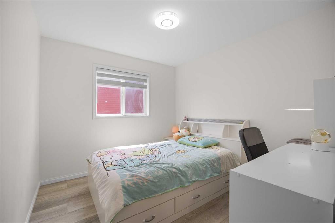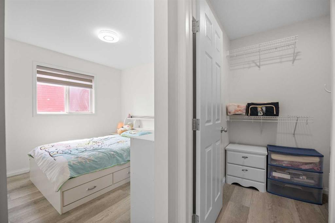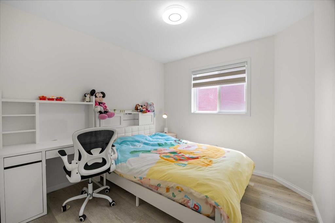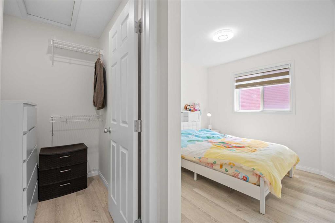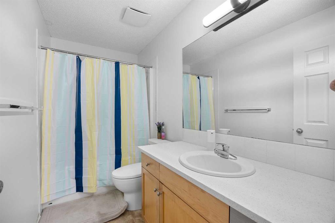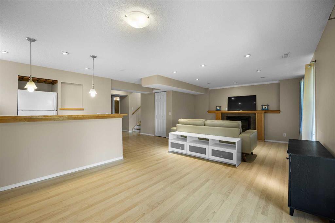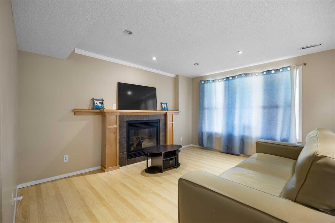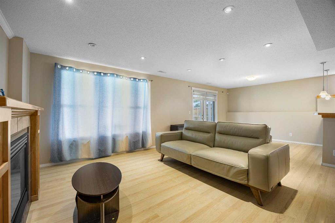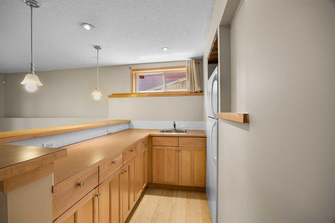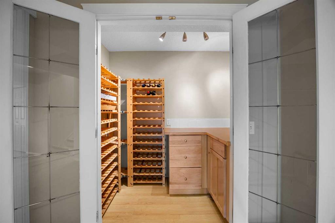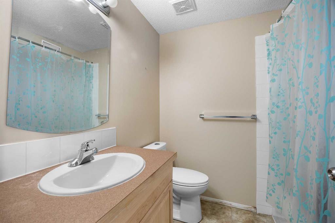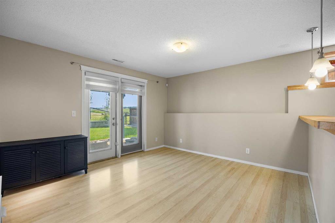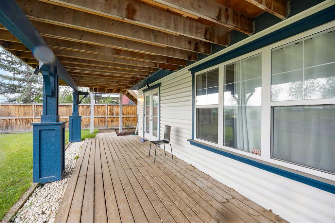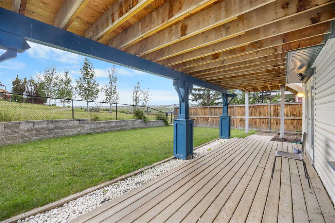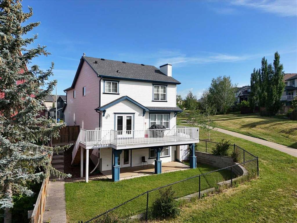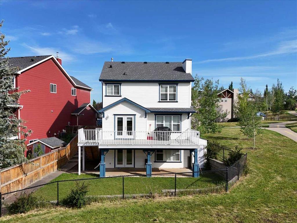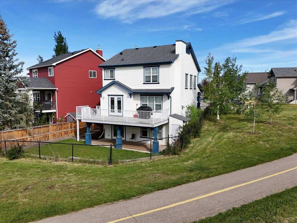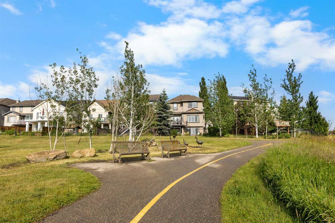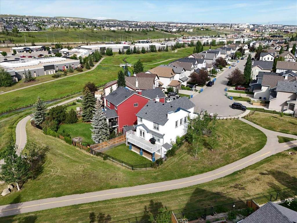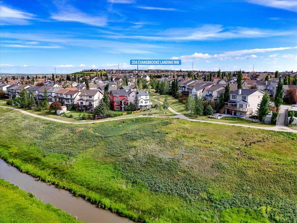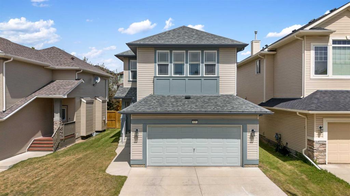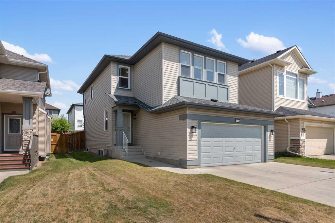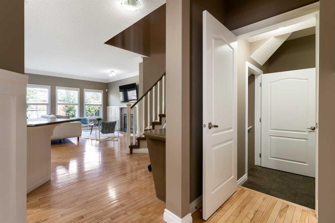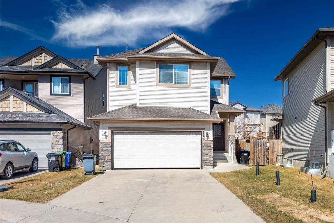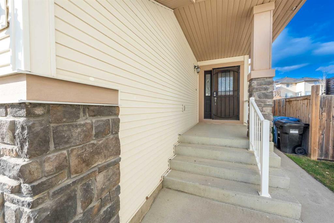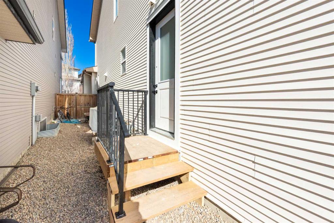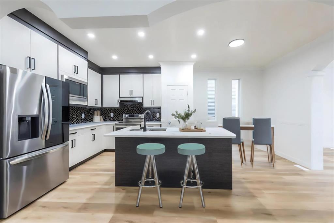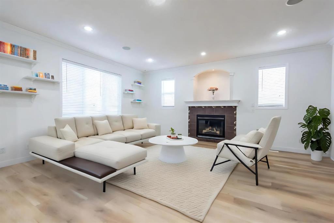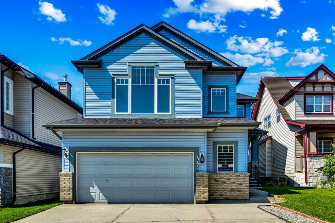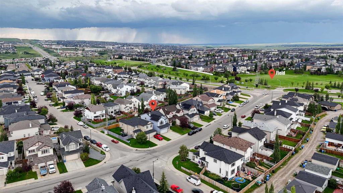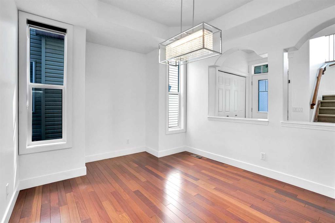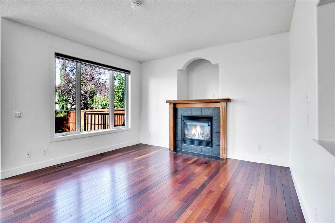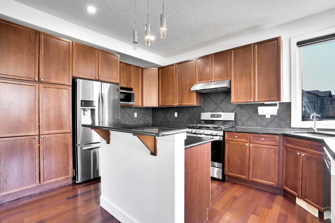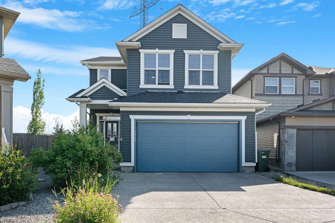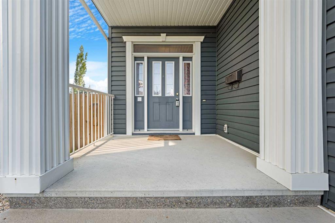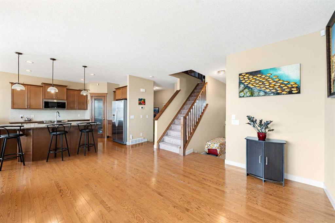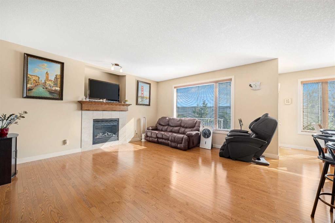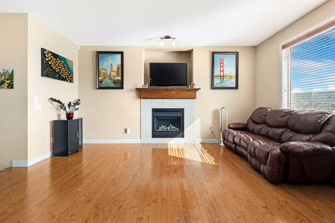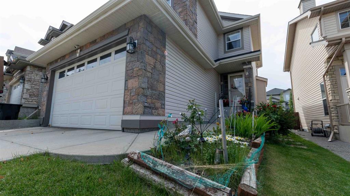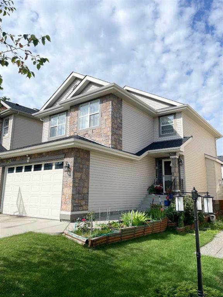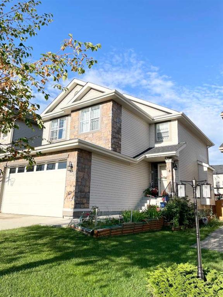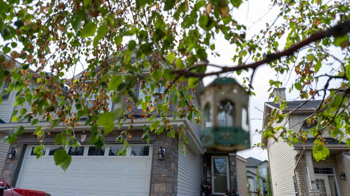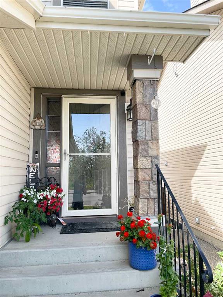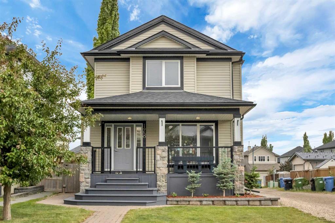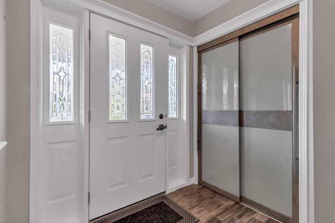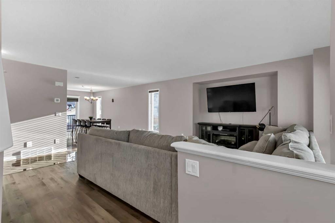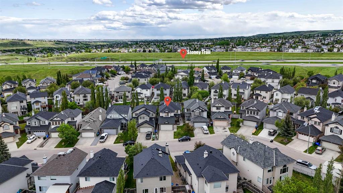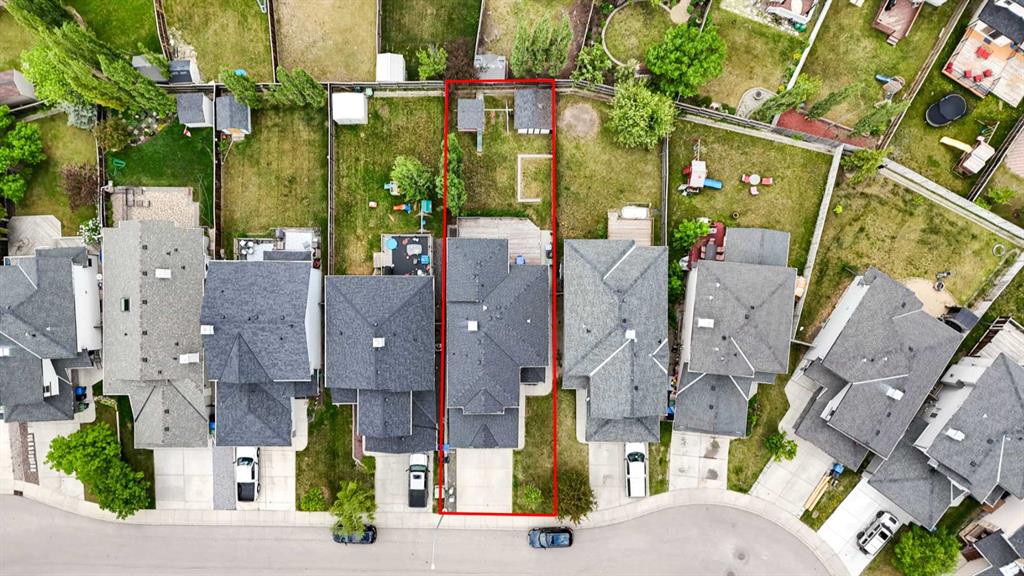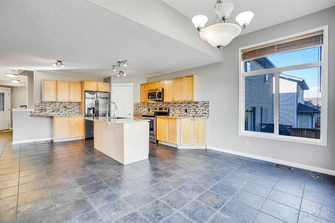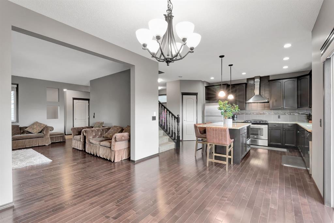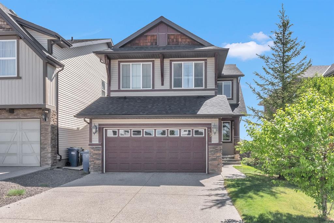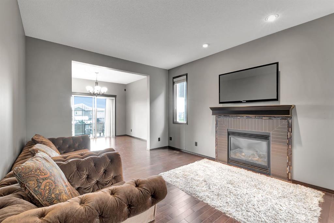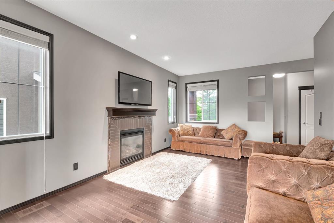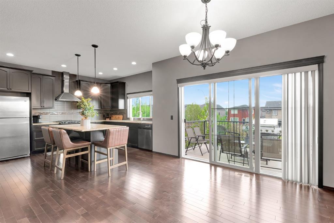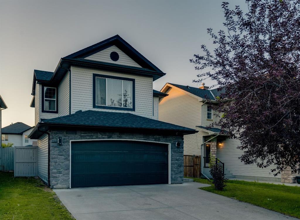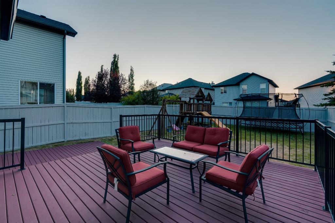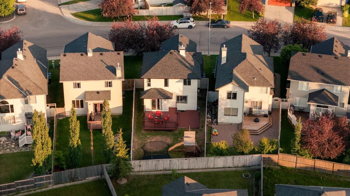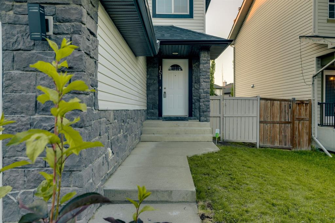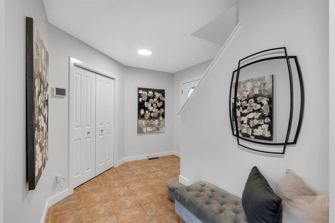204 Evansbrooke Landing NW
Calgary T3P 1G4
MLS® Number: A2235015
$ 799,900
3
BEDROOMS
3 + 1
BATHROOMS
2,096
SQUARE FEET
2004
YEAR BUILT
Nestled at the end of a quiet cul-de-sac in Evanston, this fully developed walkout home offers over 2,860 sq.ft. of living space, backing directly onto a peaceful green space with no neighbour on one side and on the back side. A striking 2-storey high foyer welcomes you in, setting the tone for the airy and open feel throughout the home. Just off the front entrance is a dedicated office, perfect for remote work or quiet study. At the back of the home, the southeast-facing Living room is filled with natural light and features a cozy gas fireplace with views of the backyard and green space. The Kitchen is designed with quartz countertops, stainless steel appliances, ample cabinetry, and a walk-through pantry that connects to the mudroom, where you'll also find the laundry area. Adjacent to the kitchen, the Dining area opens to a spacious vinyl deck, perfect for outdoor entertaining. Upstairs offers a generous bonus room with vaulted ceiling, two additional bedrooms each with its own walk-in closet, a full bath. A serene Master bedroom retreat with unobstructed green views, a 5-piece ensuite featuring dual sinks, a soaker tub, separate shower, and a walk-in closet. The fully finished walkout basement extends your living space with a Family room featuring a gas fireplace, a large Recreation room with a wet bar, a separate wine room, and a 4-piece bathroom. The southeast-facing backyard is beautifully landscaped and opens right onto the community pathway. Notable upgrades include: New Shingles (2025), new furnace (2024), central A/C (2024), dishwasher (2023), newly painted in 2023, and garage door opener (2023). Located within walking distance to elementary schools, Creekside Shopping Centre, and public transit—this is a rare and desirable find in one of Evanston’s best locations.
| COMMUNITY | Evanston |
| PROPERTY TYPE | Detached |
| BUILDING TYPE | House |
| STYLE | 2 Storey |
| YEAR BUILT | 2004 |
| SQUARE FOOTAGE | 2,096 |
| BEDROOMS | 3 |
| BATHROOMS | 4.00 |
| BASEMENT | Finished, Full, Walk-Out To Grade |
| AMENITIES | |
| APPLIANCES | Dishwasher, Dryer, Electric Stove, Garage Control(s), Microwave, Refrigerator, Washer, Window Coverings |
| COOLING | Central Air |
| FIREPLACE | Family Room, Gas, Living Room |
| FLOORING | Carpet, Laminate, Tile |
| HEATING | Forced Air, Natural Gas |
| LAUNDRY | Laundry Room, Main Level |
| LOT FEATURES | Backs on to Park/Green Space, Cul-De-Sac, Landscaped, Rectangular Lot, Views |
| PARKING | Double Garage Attached |
| RESTRICTIONS | None Known |
| ROOF | Asphalt Shingle |
| TITLE | Fee Simple |
| BROKER | Jessica Chan Real Estate & Management Inc. |
| ROOMS | DIMENSIONS (m) | LEVEL |
|---|---|---|
| Game Room | 17`2" x 10`2" | Basement |
| Family Room | 13`9" x 11`10" | Basement |
| Wine Cellar | 7`5" x 4`2" | Basement |
| 4pc Bathroom | 0`0" x 0`0" | Basement |
| 2pc Bathroom | 0`0" x 0`0" | Main |
| Living Room | 13`8" x 13`0" | Main |
| Kitchen | 12`9" x 9`6" | Main |
| Dining Room | 11`11" x 10`11" | Main |
| Den | 8`5" x 8`5" | Main |
| Bonus Room | 18`11" x 11`0" | Upper |
| Bedroom - Primary | 13`9" x 11`11" | Upper |
| Bedroom | 9`11" x 9`5" | Upper |
| Bedroom | 9`11" x 9`5" | Upper |
| 5pc Ensuite bath | 0`0" x 0`0" | Upper |
| 4pc Bathroom | 0`0" x 0`0" | Upper |

