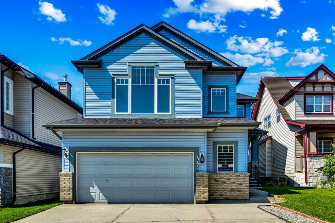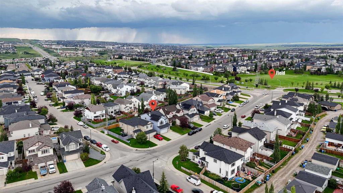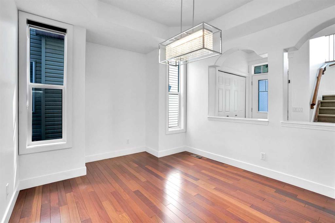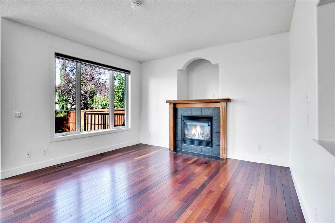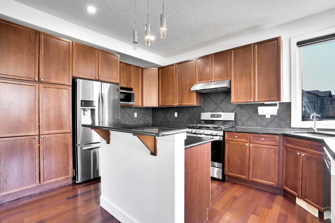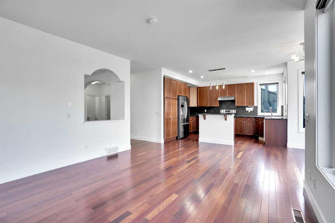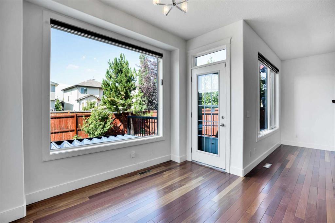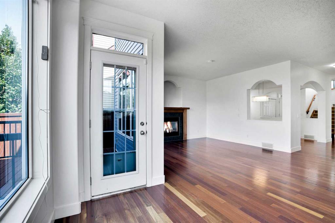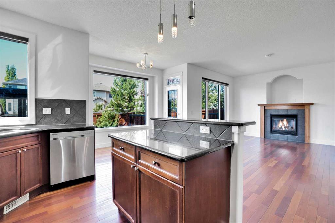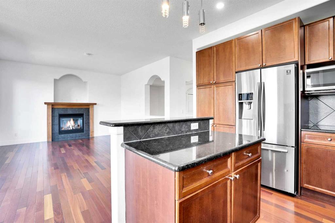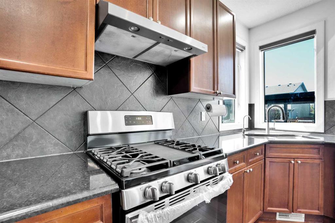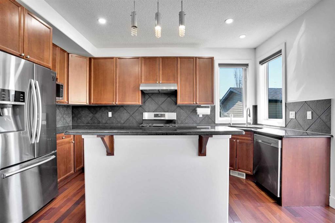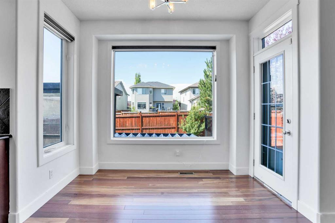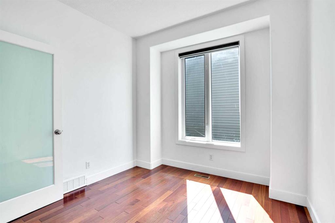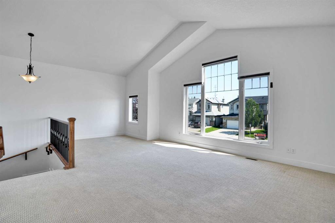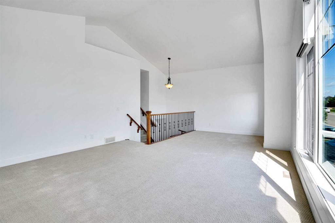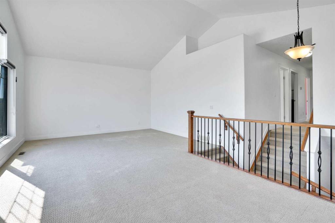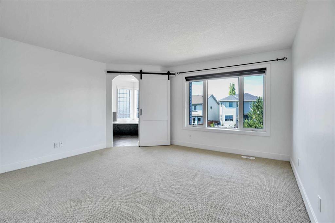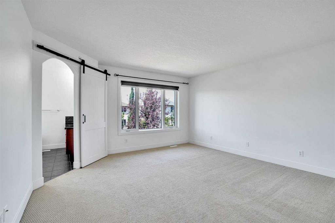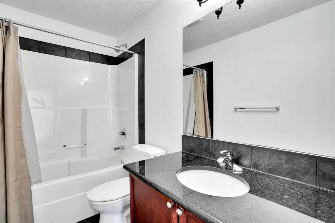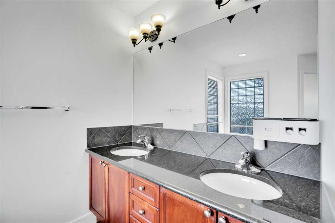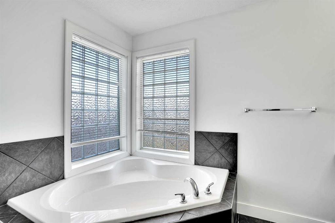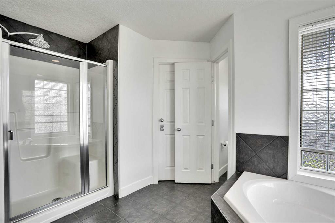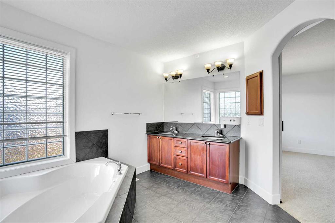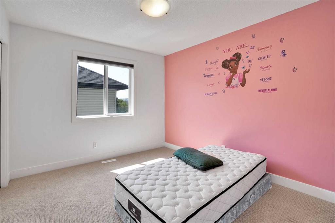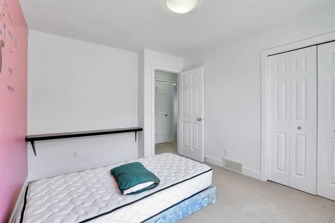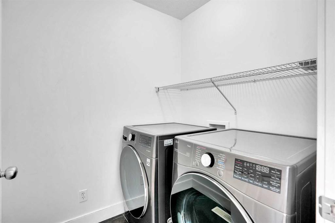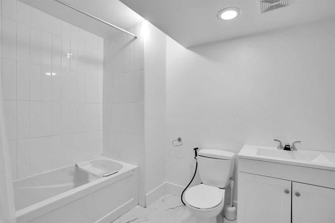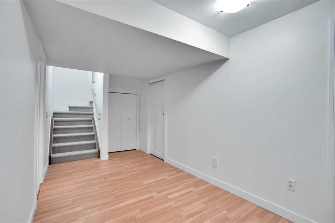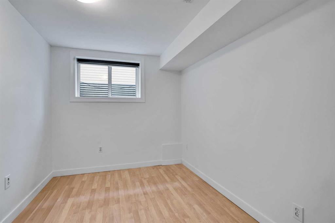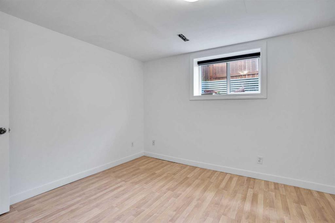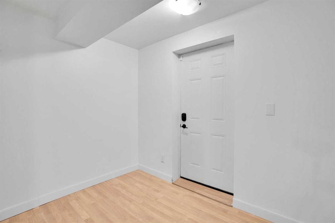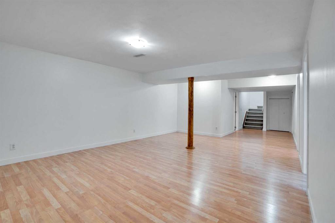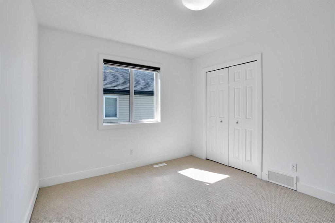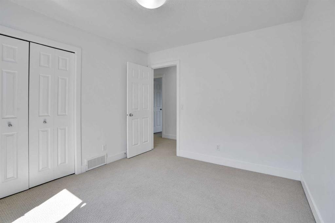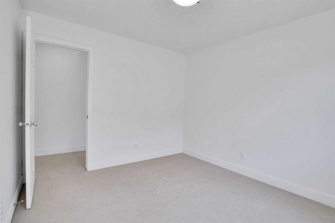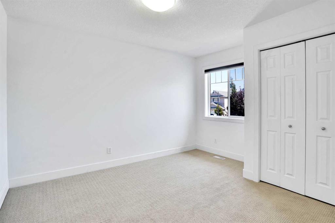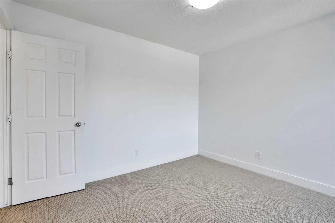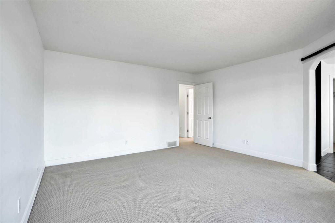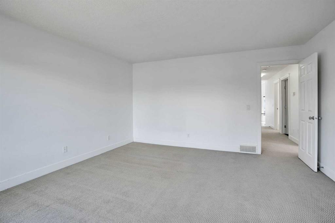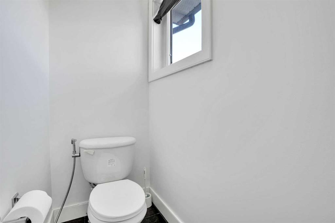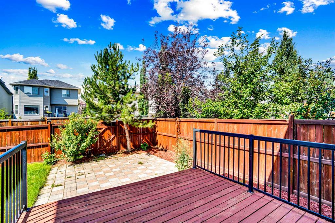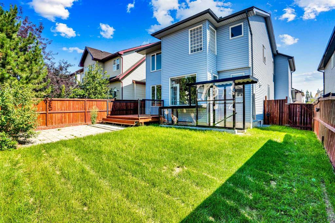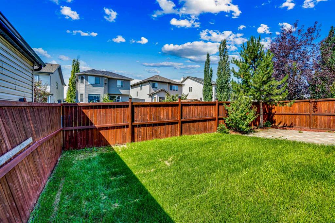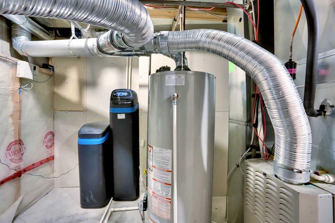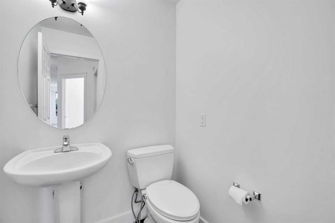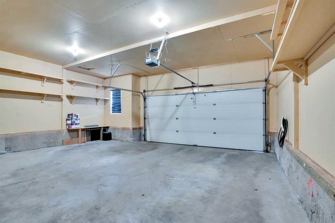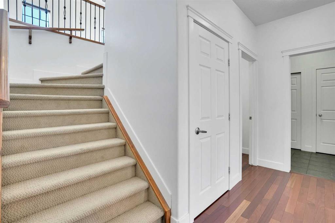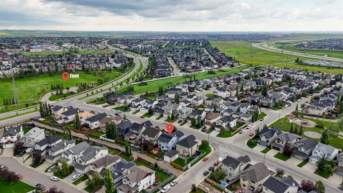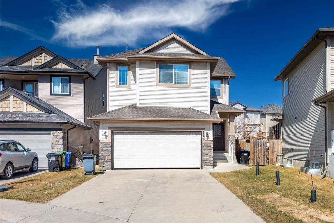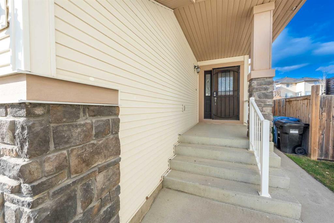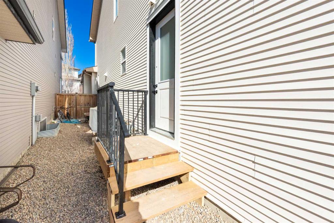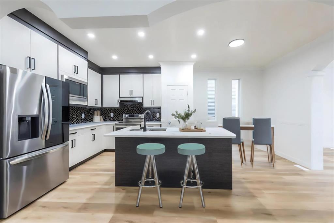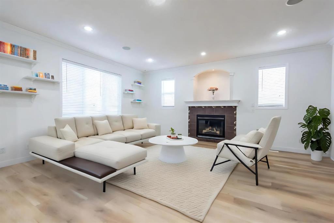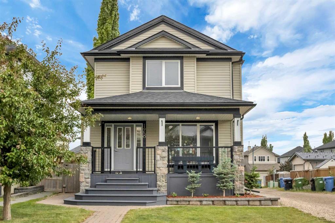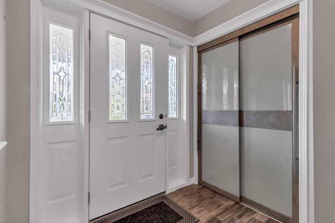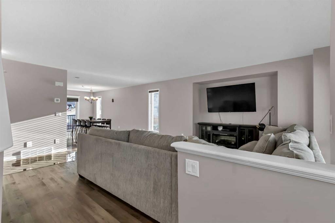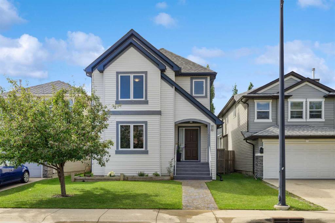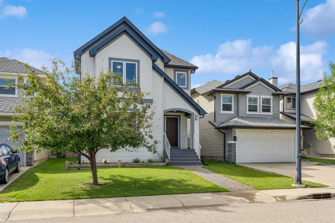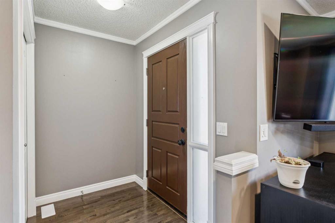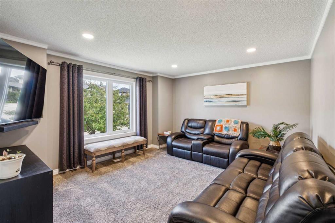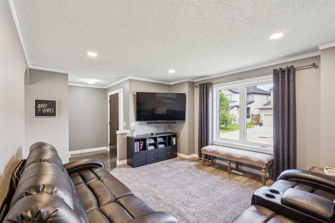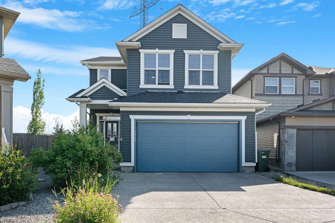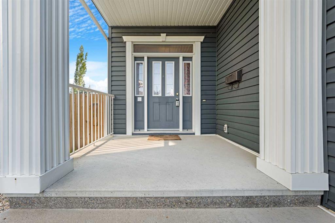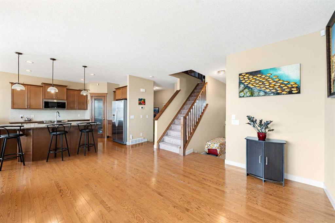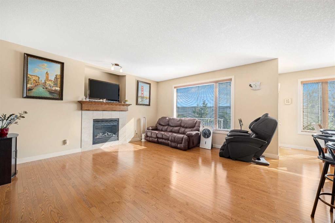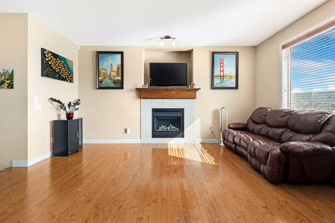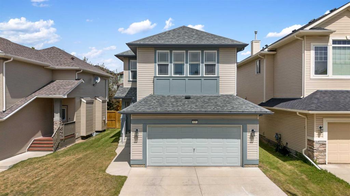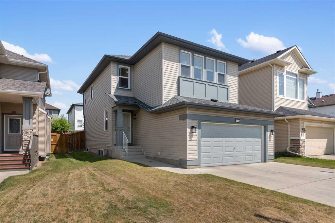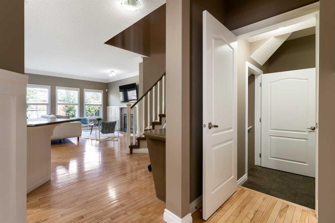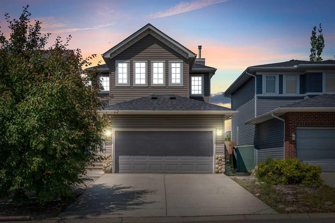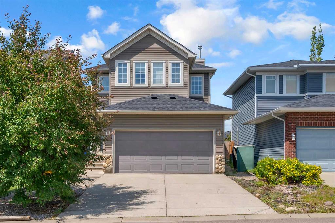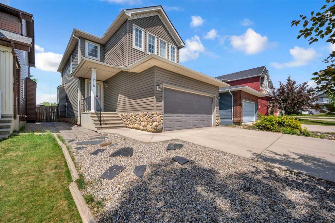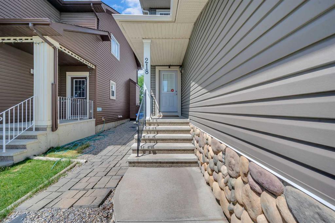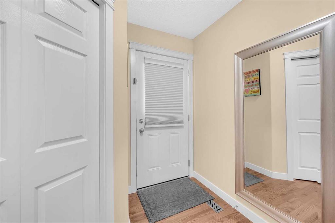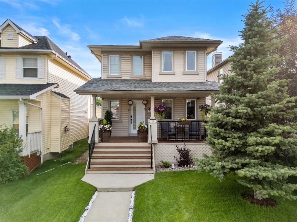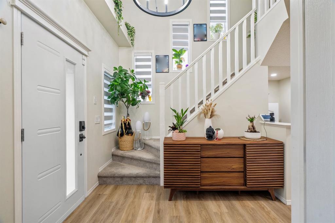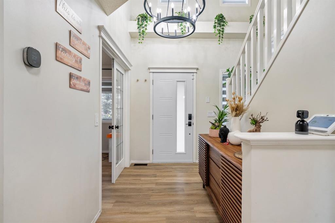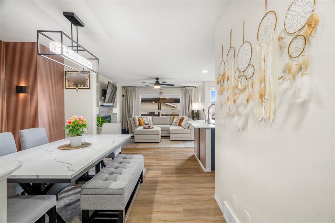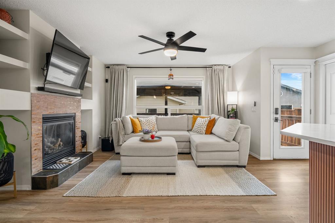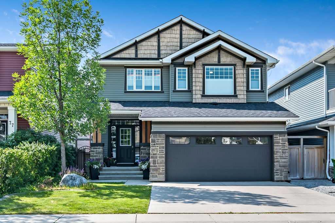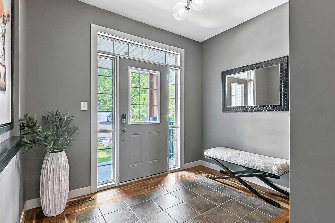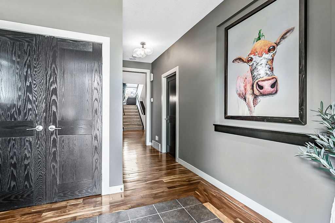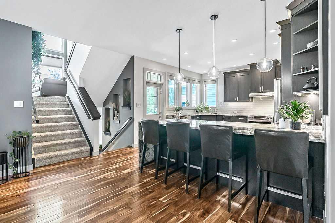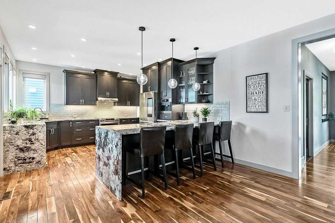444 Evanston View NW
Calgary T3P 1G1
MLS® Number: A2246360
$ 799,900
6
BEDROOMS
3 + 1
BATHROOMS
2,534
SQUARE FEET
2006
YEAR BUILT
Experience luxury, comfort, and functionality in this stunning centrally air-conditioned 6-bedroom home, ideally located in the sought-after community of Evanston. Boasting nearly 3,500 sq. ft. of beautifully developed living space, this move-in-ready residence features four spacious bedrooms upstairs, two legal bedrooms in the fully finished basement, and a generous main floor office. Highlights include elegant hardwood flooring, 9' knockdown ceilings, and a chef’s kitchen with granite countertops, stainless steel appliances, classic cabinetry, and a tiered island, all seamlessly connected to a cozy living room with gas fireplace and a formal dining room with tray ceiling. The upper-level vaulted bonus room adds flexible living space, while the luxurious master retreat showcases a spa-like 5-piece ensuite with soaker tub, dual vanities, granite counters, and a huge walk-in closet. The basement offers additional comfort with a full bath, rec room, rough-ins for a second kitchen, and quality laminate flooring—ideal for a future legal suite. Extensive upgrades include a new roof, siding, gutters, and flashing (2025), solar panels (2022), Tesla EV charger, dual Lennox A/C units, permanent outdoor lighting, and enhanced lighting and blinds throughout. An oversized garage offers space for a workshop or additional storage, and the west-facing backyard is perfect for entertaining with a freshly stained deck, metal railings, gas BBQ hookup, patio, and garden. Conveniently located near top schools, parks, and major routes, this exceptional home delivers on lifestyle, location, and lasting value—schedule your private showing today.
| COMMUNITY | Evanston |
| PROPERTY TYPE | Detached |
| BUILDING TYPE | House |
| STYLE | 2 Storey |
| YEAR BUILT | 2006 |
| SQUARE FOOTAGE | 2,534 |
| BEDROOMS | 6 |
| BATHROOMS | 4.00 |
| BASEMENT | Separate/Exterior Entry, Finished, Full, Walk-Up To Grade |
| AMENITIES | |
| APPLIANCES | Central Air Conditioner, Dishwasher, Dryer, Garage Control(s), Gas Stove, Range Hood, Refrigerator, See Remarks, Washer, Water Softener, Window Coverings |
| COOLING | Central Air, Full |
| FIREPLACE | Gas |
| FLOORING | Carpet, Hardwood, Laminate, Tile |
| HEATING | Fireplace(s), Forced Air |
| LAUNDRY | Laundry Room, Upper Level |
| LOT FEATURES | Back Lane, Back Yard, City Lot, Front Yard, Garden, Landscaped, Lawn, Many Trees, See Remarks |
| PARKING | Double Garage Attached |
| RESTRICTIONS | None Known |
| ROOF | Asphalt Shingle |
| TITLE | Fee Simple |
| BROKER | Royal LePage Blue Sky |
| ROOMS | DIMENSIONS (m) | LEVEL |
|---|---|---|
| 4pc Bathroom | 6`6" x 9`4" | Lower |
| Bedroom | 10`11" x 9`5" | Lower |
| Bedroom | 10`11" x 12`10" | Lower |
| Game Room | 19`9" x 37`0" | Lower |
| 2pc Bathroom | 5`0" x 4`10" | Main |
| Breakfast Nook | 10`0" x 5`0" | Main |
| Dining Room | 13`0" x 10`5" | Main |
| Foyer | 9`4" x 5`7" | Main |
| Kitchen | 11`1" x 14`5" | Main |
| Living Room | 17`10" x 13`6" | Main |
| Mud Room | 5`8" x 7`7" | Main |
| Office | 10`10" x 9`6" | Main |
| 4pc Bathroom | 11`0" x 5`0" | Second |
| 5pc Ensuite bath | 16`0" x 13`0" | Second |
| Bedroom | 11`0" x 12`5" | Second |
| Bedroom | 11`4" x 10`1" | Second |
| Bedroom | 12`3" x 10`1" | Second |
| Bedroom - Primary | 14`5" x 14`10" | Second |
| Bonus Room | 24`0" x 15`6" | Second |
| Walk-In Closet | 8`0" x 5`8" | Second |
| Laundry | 5`4" x 5`11" | Second |

