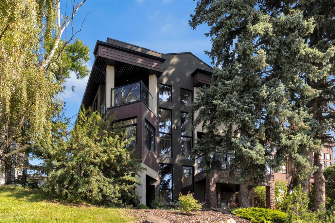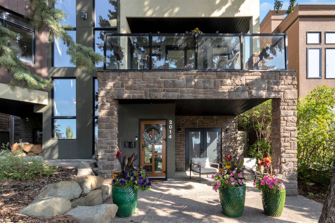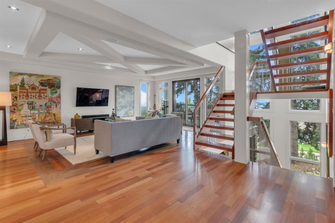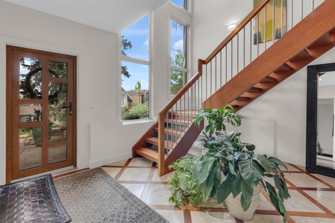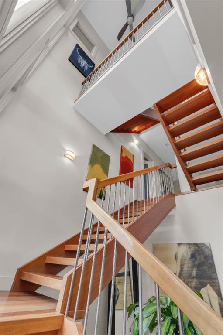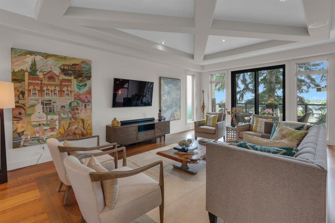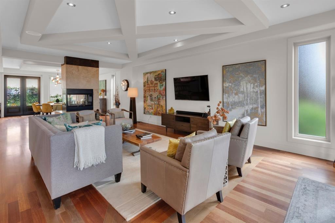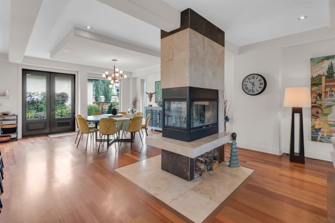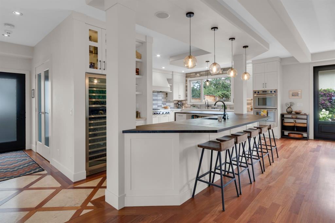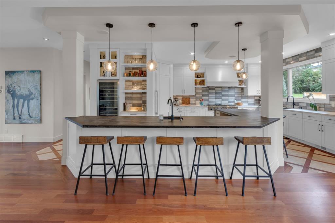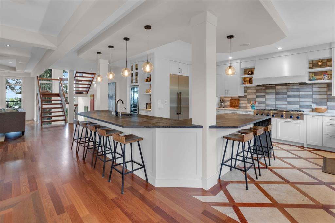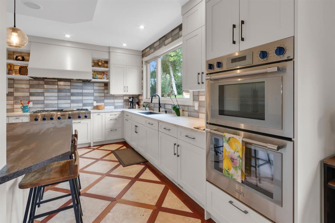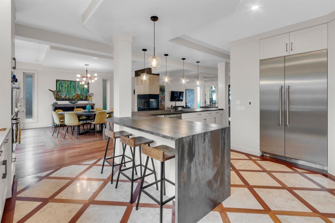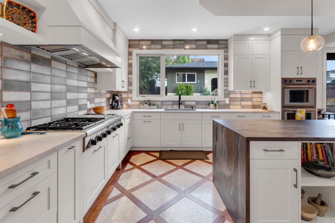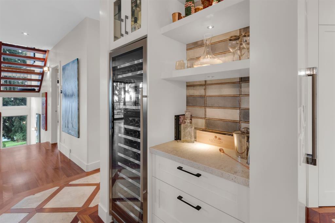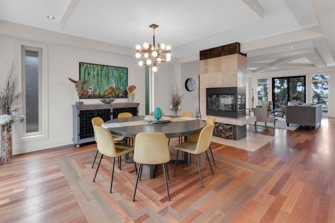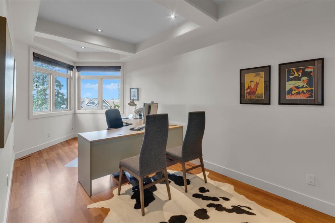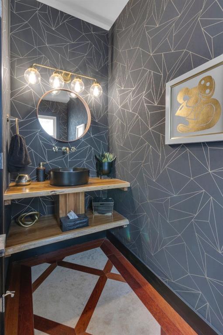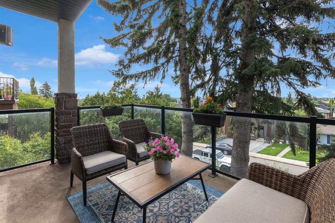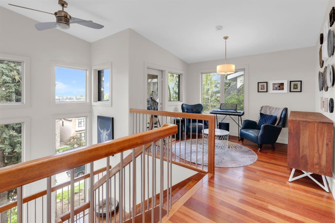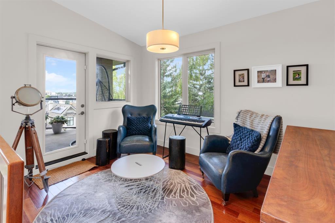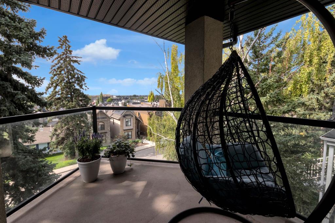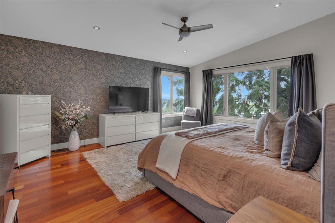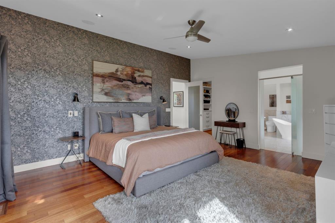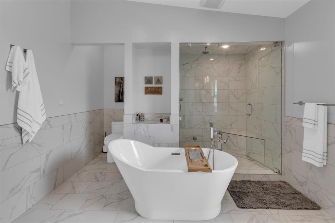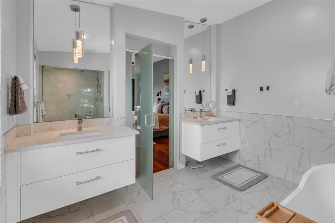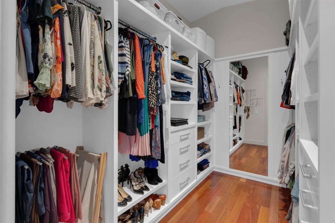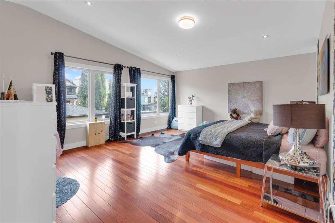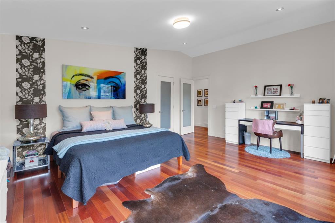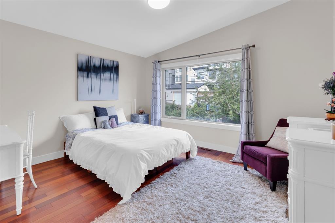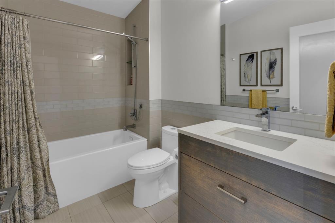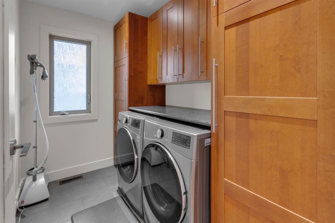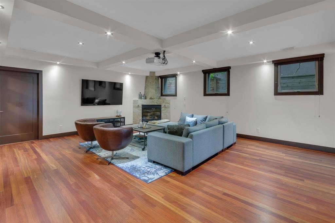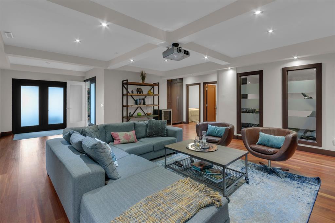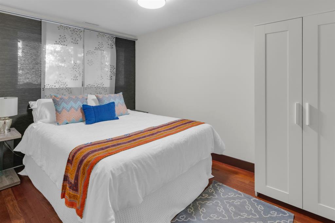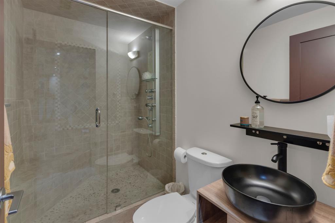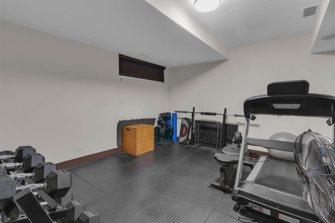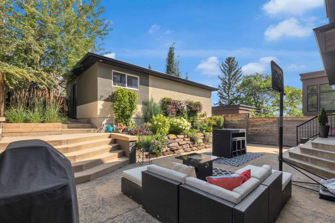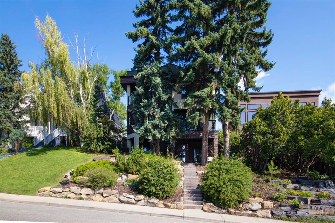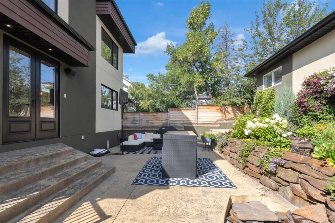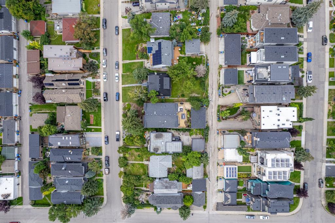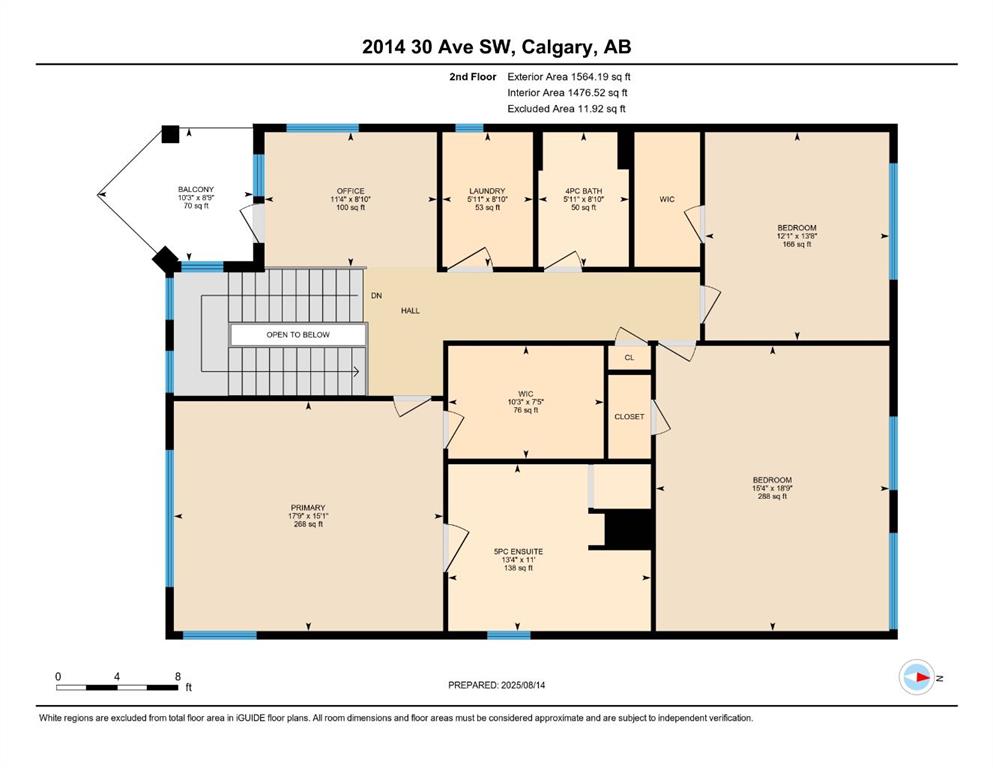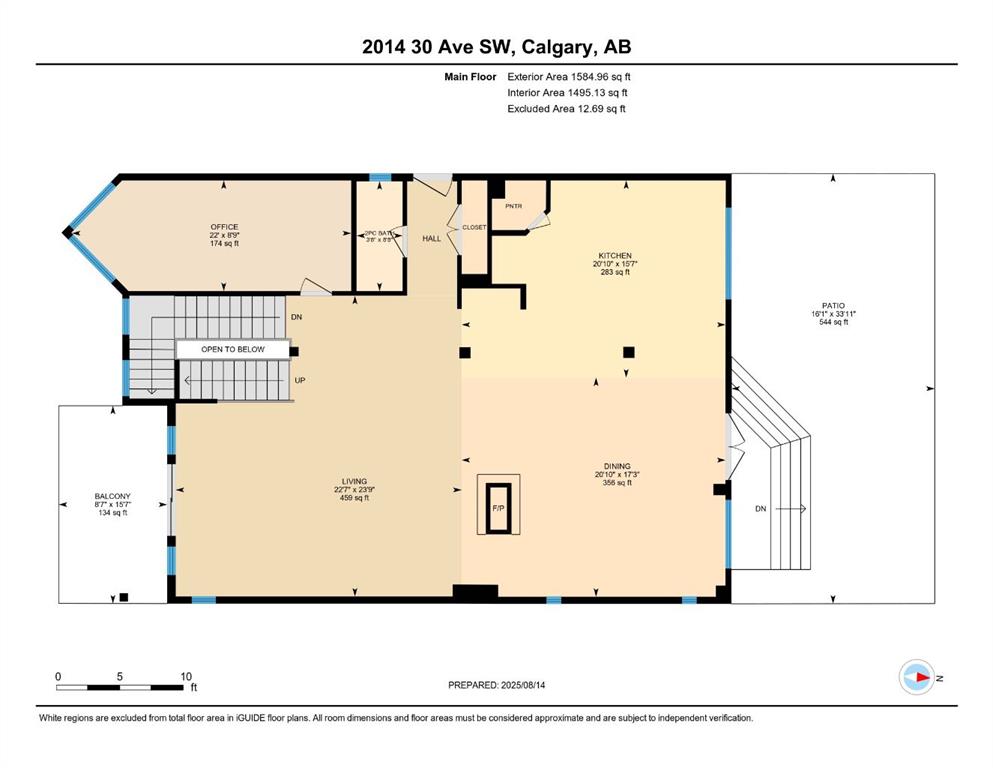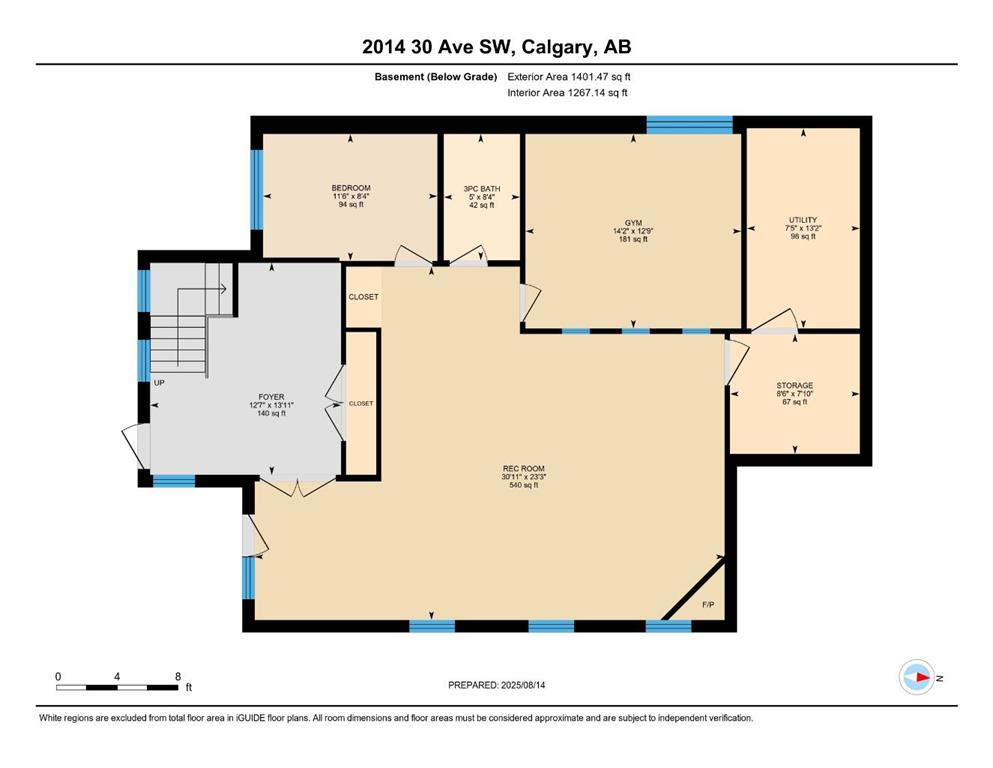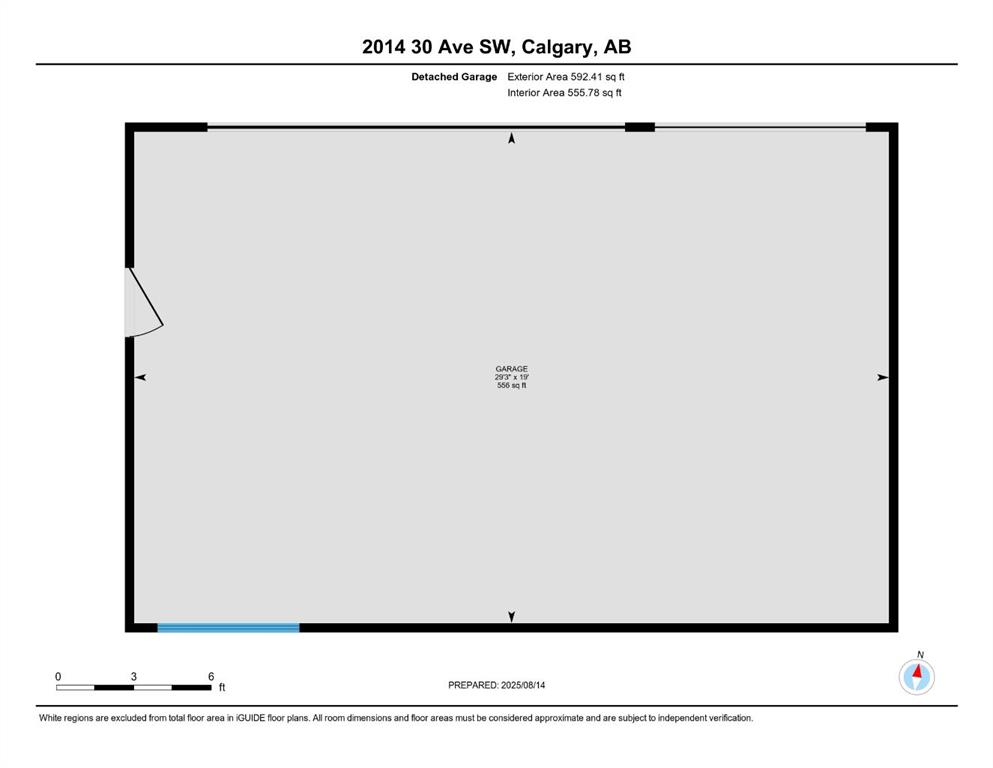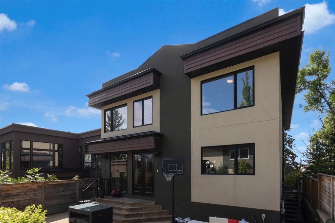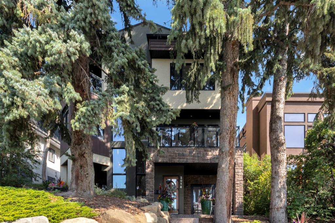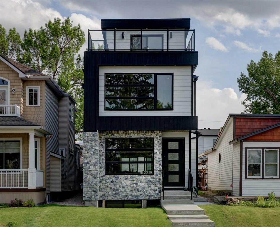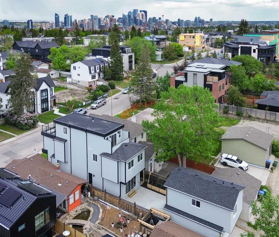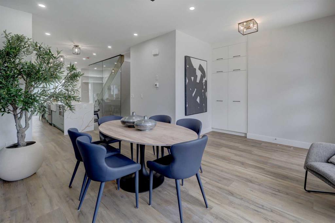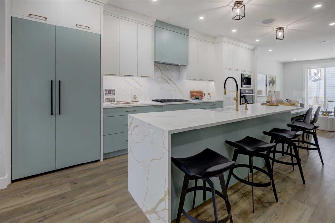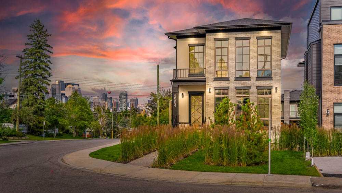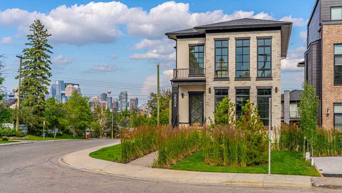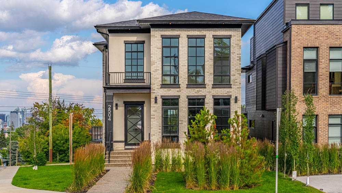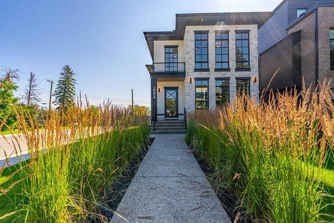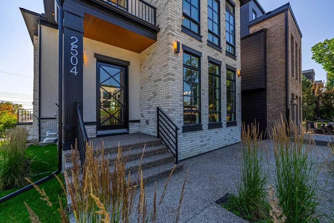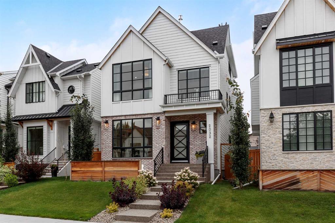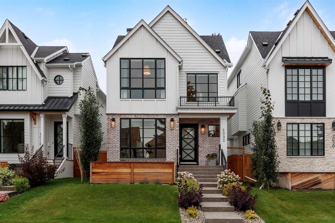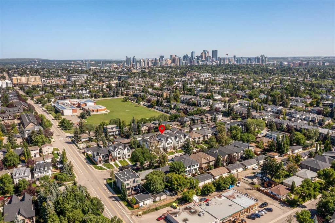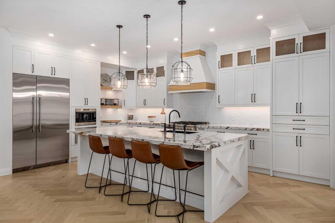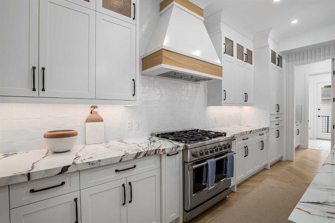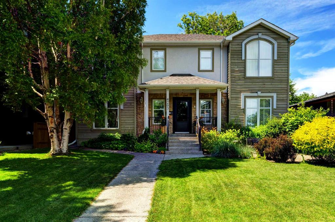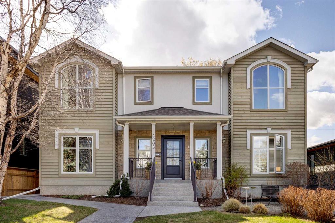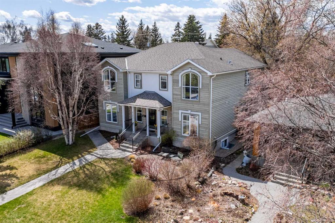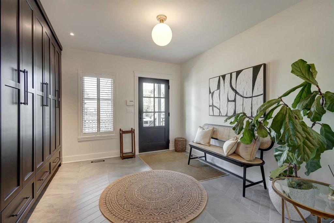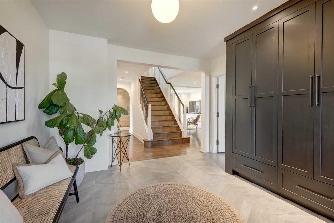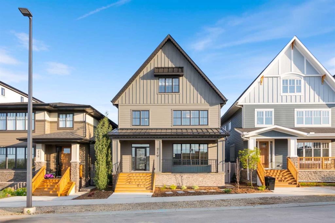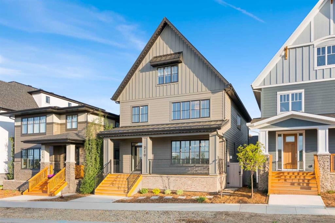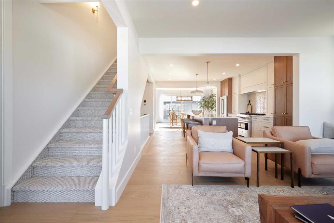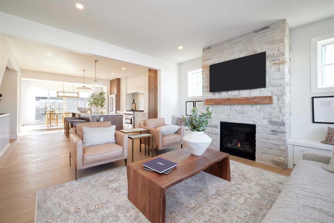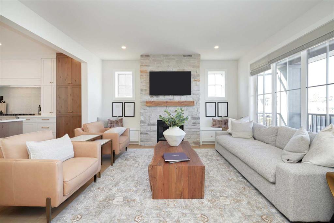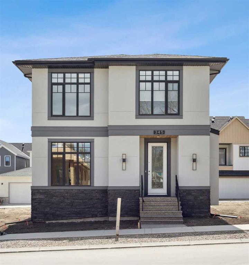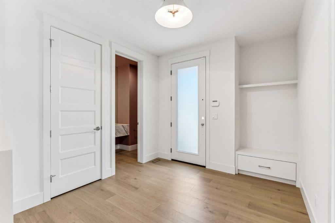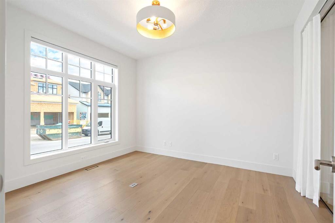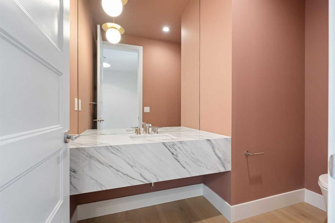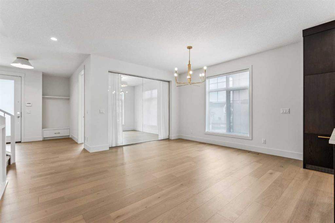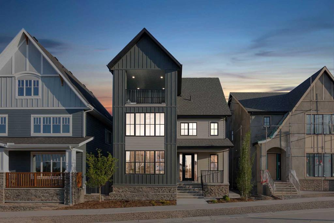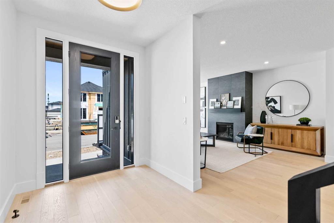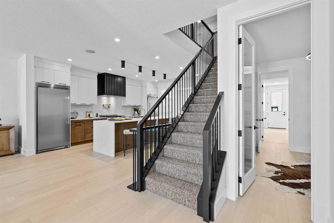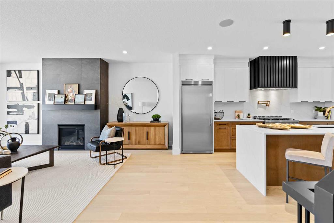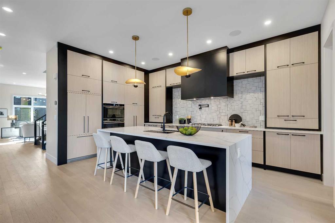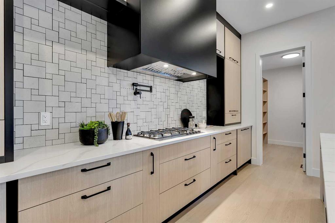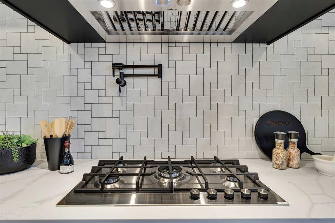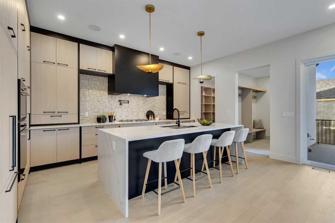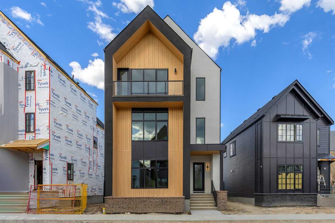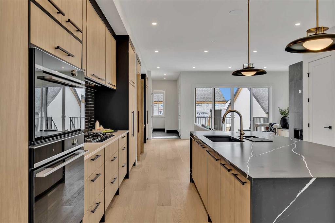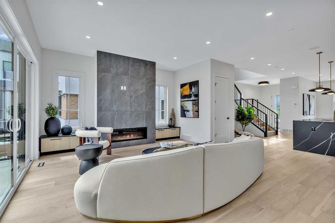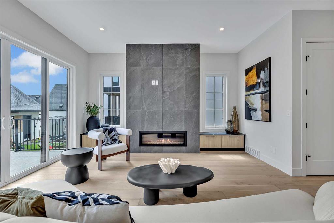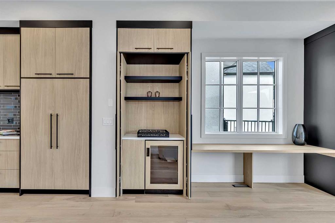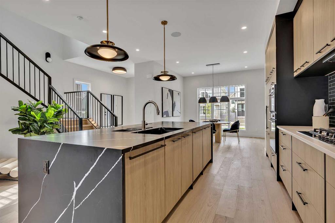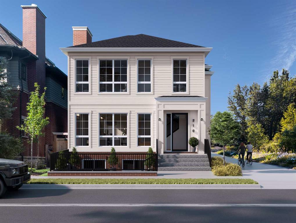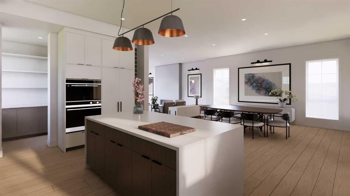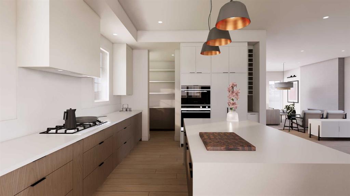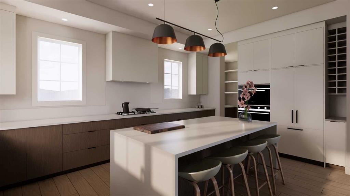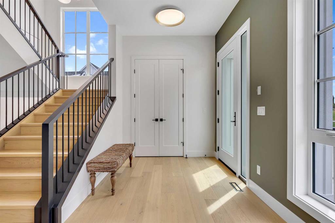2014 30 Avenue SW
Calgary T2T 1R2
MLS® Number: A2244233
$ 1,950,000
4
BEDROOMS
3 + 1
BATHROOMS
3,149
SQUARE FEET
2005
YEAR BUILT
**OPEN HOUSE Saturday, August 16: 11am - 1pm & Sunday, August 17, 1pm - 3pm** HOME SWEET HOME! Welcome to YOUR MARDA LOOP MASTERPIECE in the heart of sought-after South Calgary offering you the trendy inner-city lifestyle you have been dreaming of! This spectacular, flawless, fully finished detached home offers 4,550+ breathtaking SQFT on a massive 41x125 FT lot with the perfect blend of elegance, comfort, and functionality, a rare find you won’t want to miss. From the moment you arrive, the mature trees and professional landscaping set the tone for the quality you’ll find inside. Step into the reverse walkout design, starting with a spacious foyer that makes an inviting first impression. On this level, you’ll find a bright recreation/family room with a cozy corner gas fireplace and a sunny front patio and new doors, plus a bedroom, a 3-piece bath, a dedicated gym, and ample storage. The main furnace and air conditioner were replaced in 2023 for peace of mind. Up the hardwood stairs, you’ll discover an airy main living space anchored by a wood-burning 3-sided fireplace. The dining area opens to a serene, low maintenance backyard oasis with a tranquil water feature, heated TRIPLE CAR garage, and a second outdoor patio with brand new doors not to leave out the South facing main floor patio also with new doors. There’s also a sunlit office with custom built-ins and a beautifully updated 2-piece bath (2023). The true showstopper, the brand new 2023 gourmet chef’s kitchen. Every detail was designed for the passionate home cook and entertainer: DEKTON countertops, THERMADOR built-in 6 burner plus griddle gas range, double ovens (including steam), built-in fridge/freezer, wet bar with a 137 bottle wine fridge, and more. This is the kind of kitchen that makes cooking an elevated experience. On the top floor, enjoy a third patio, a versatile flex space, and a luxurious primary retreat with a spa-inspired 5-piece ensuite and an expansive walk-in closet. Two additional spacious bedrooms, a full bath, and laundry complete this level. Other update includes the attic being reinsulated in 2023. Located just steps from the vibrant shops, cafes, and restaurants of Marda Loop, yet tucked away from the main hustle, you’ll have the best of both worlds: walkable convenience without the congestion. Parks, Marda Loop Community Centre, and excellent schools are all close by. Don’t miss your chance to own this one of a kind property in one of Calgary’s most desirable neighbourhoods. MUST VIEW! Book your private tour today!
| COMMUNITY | South Calgary |
| PROPERTY TYPE | Detached |
| BUILDING TYPE | House |
| STYLE | 2 Storey |
| YEAR BUILT | 2005 |
| SQUARE FOOTAGE | 3,149 |
| BEDROOMS | 4 |
| BATHROOMS | 4.00 |
| BASEMENT | Finished, Full, Walk-Out To Grade |
| AMENITIES | |
| APPLIANCES | Built-In Oven, Built-In Range, Central Air Conditioner, Dishwasher, Dryer, Garage Control(s), Microwave, Range Hood, Refrigerator, Washer, Window Coverings, Wine Refrigerator |
| COOLING | Central Air |
| FIREPLACE | Basement, Gas, Living Room, Mantle, See Through, Stone, Three-Sided, Wood Burning |
| FLOORING | Ceramic Tile, Hardwood, Stone |
| HEATING | Forced Air, Natural Gas |
| LAUNDRY | Upper Level |
| LOT FEATURES | Back Yard, Few Trees, Front Yard, Garden, Landscaped, Lawn, Low Maintenance Landscape, Private, Rectangular Lot, See Remarks, Street Lighting, Treed, Views |
| PARKING | Alley Access, Garage Door Opener, Garage Faces Rear, Heated Garage, Insulated, See Remarks, Triple Garage Detached |
| RESTRICTIONS | None Known |
| ROOF | Asphalt Shingle |
| TITLE | Fee Simple |
| BROKER | Century 21 Bamber Realty LTD. |
| ROOMS | DIMENSIONS (m) | LEVEL |
|---|---|---|
| Bedroom | 8`4" x 11`6" | Basement |
| Exercise Room | 12`9" x 14`2" | Basement |
| Storage | 7`10" x 8`6" | Basement |
| 3pc Bathroom | 8`4" x 5`0" | Basement |
| Foyer | 13`11" x 12`7" | Basement |
| Game Room | 23`3" x 30`11" | Basement |
| Furnace/Utility Room | 13`2" x 7`5" | Basement |
| Dining Room | 17`3" x 20`10" | Main |
| Living Room | 23`9" x 22`7" | Main |
| 2pc Bathroom | 8`8" x 3`8" | Main |
| Balcony | 15`7" x 8`7" | Main |
| Kitchen | 15`7" x 20`10" | Main |
| Office | 8`9" x 22`0" | Main |
| Other | 33`11" x 16`1" | Main |
| 4pc Bathroom | 8`10" x 5`11" | Second |
| Balcony | 8`9" x 10`3" | Second |
| Bedroom | 13`8" x 12`1" | Second |
| Laundry | 8`10" x 5`11" | Second |
| Bedroom - Primary | 15`1" x 17`9" | Second |
| Walk-In Closet | 7`5" x 10`3" | Second |
| 5pc Ensuite bath | 11`0" x 13`4" | Second |
| Bedroom | 18`9" x 15`4" | Second |
| Office | 8`10" x 11`4" | Second |

