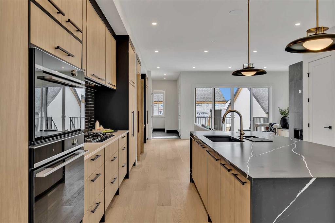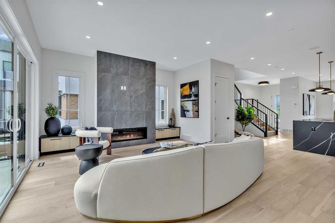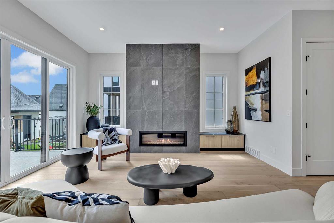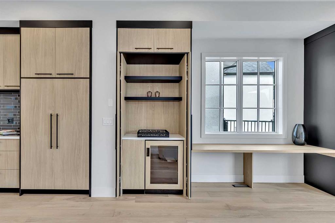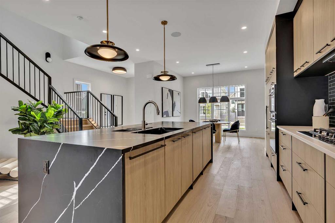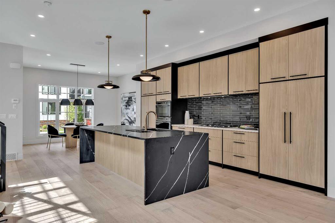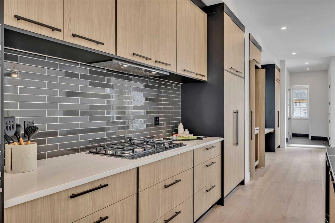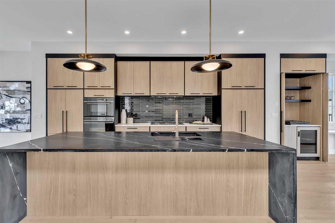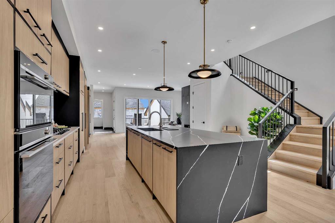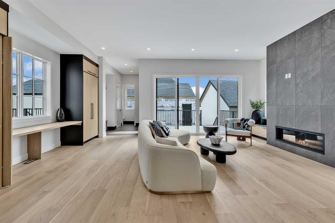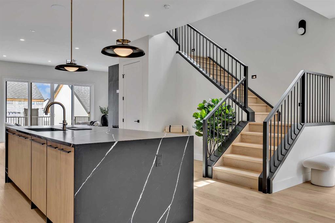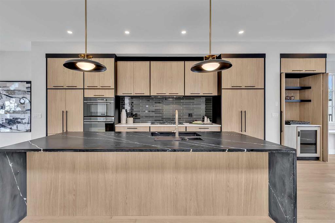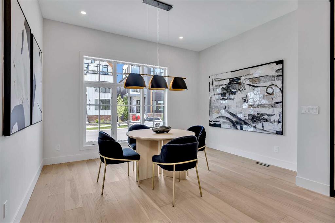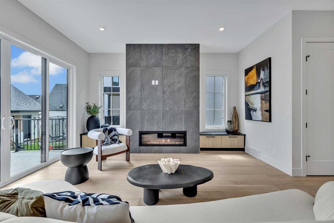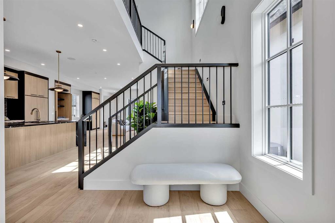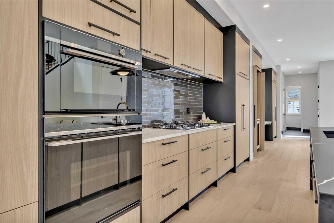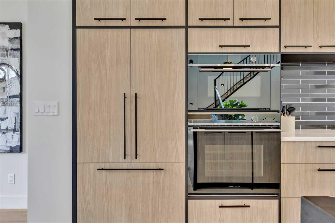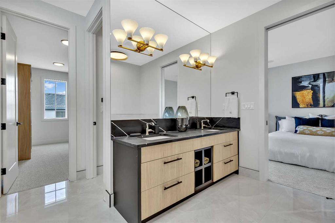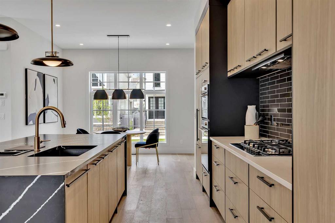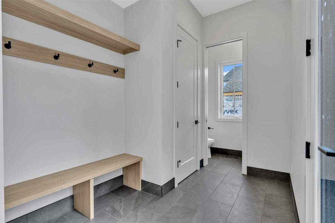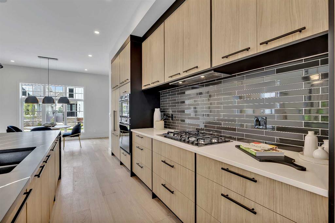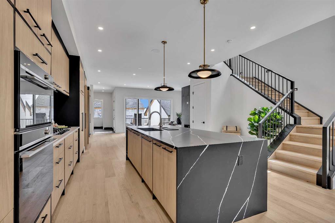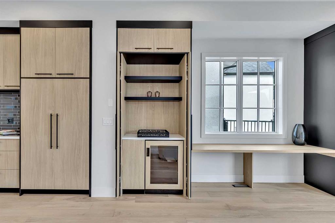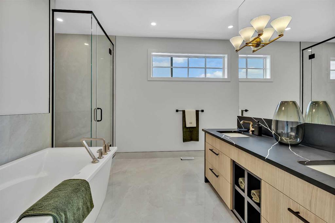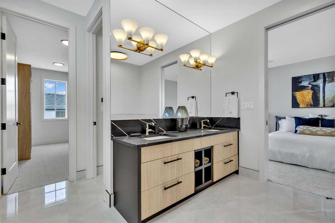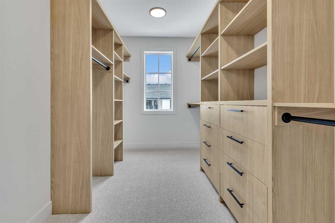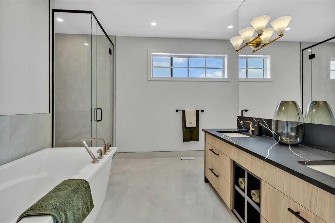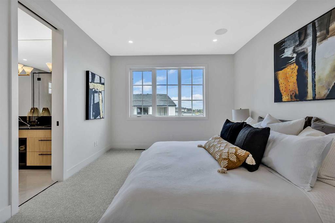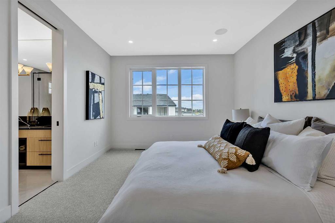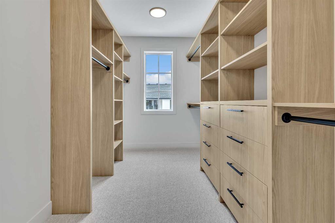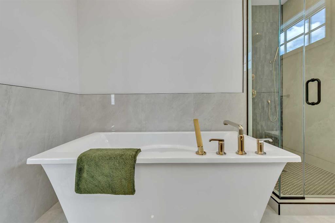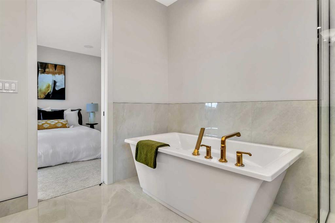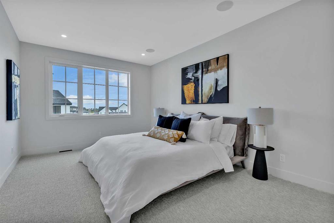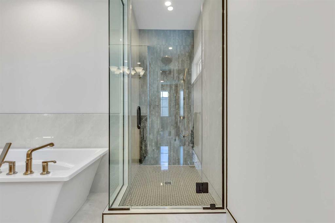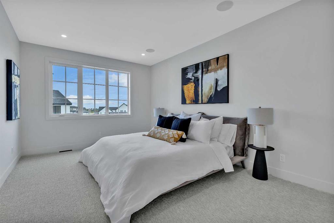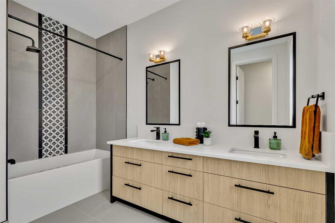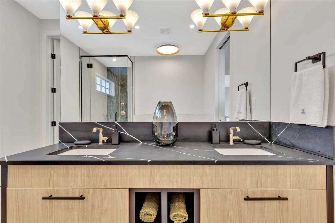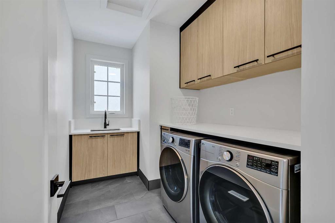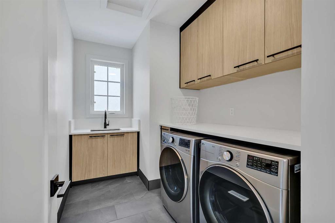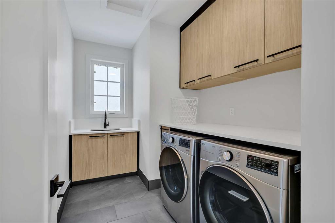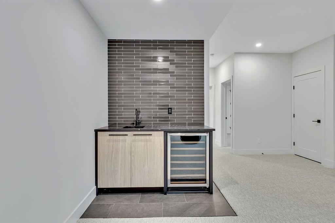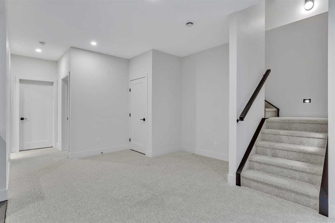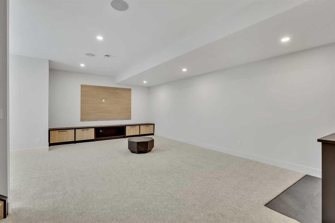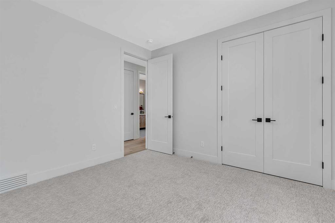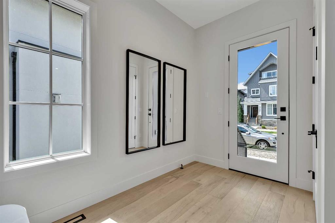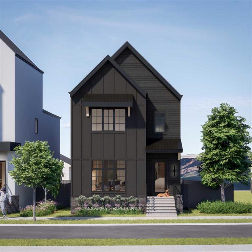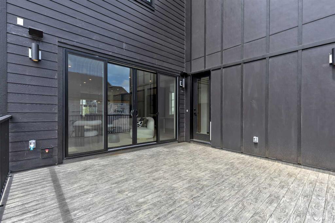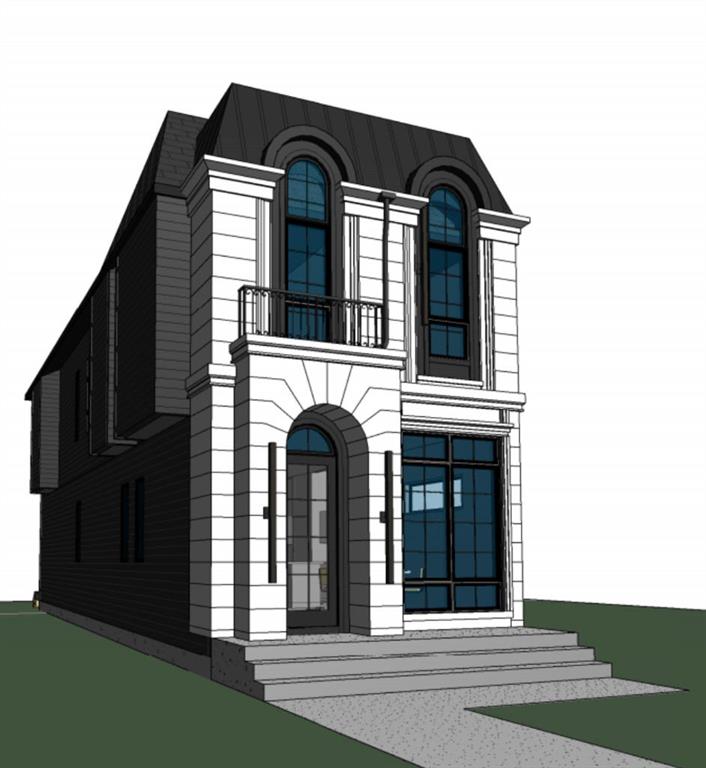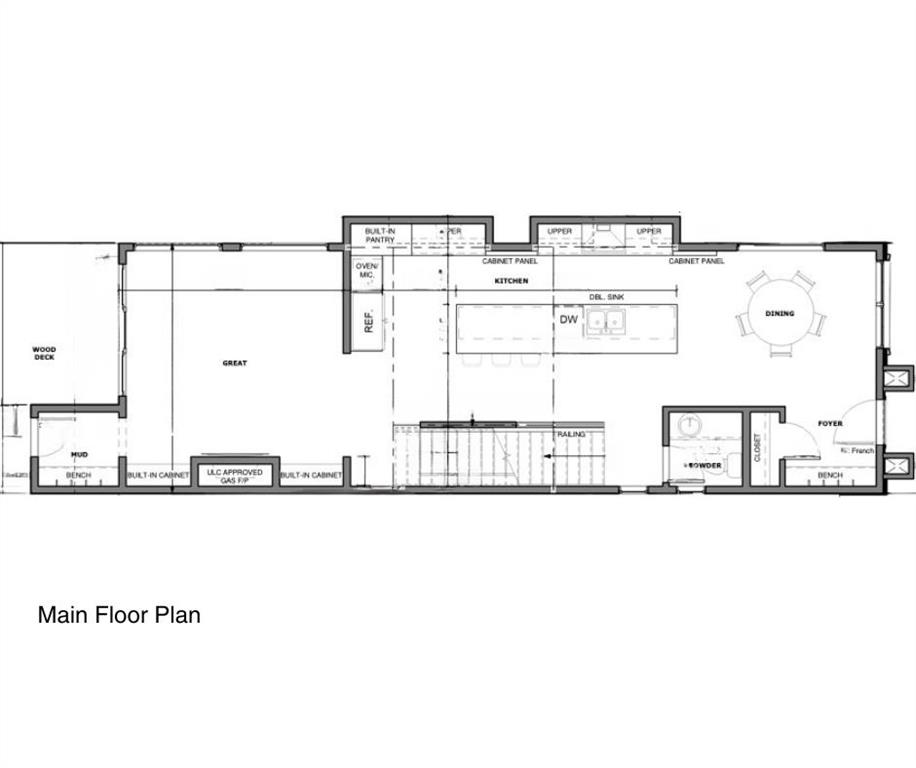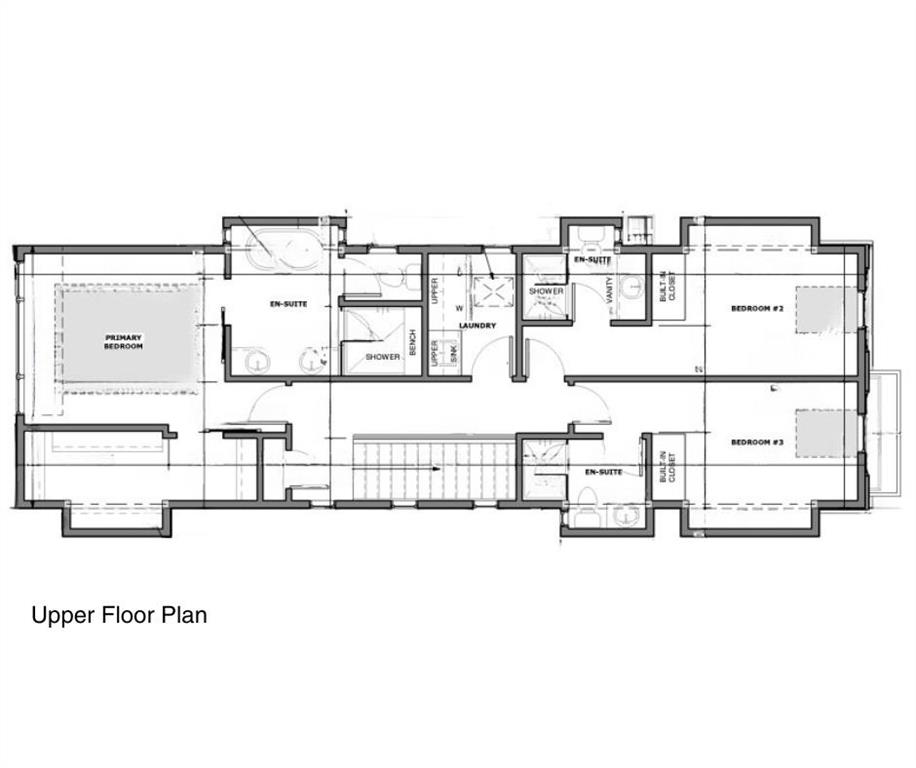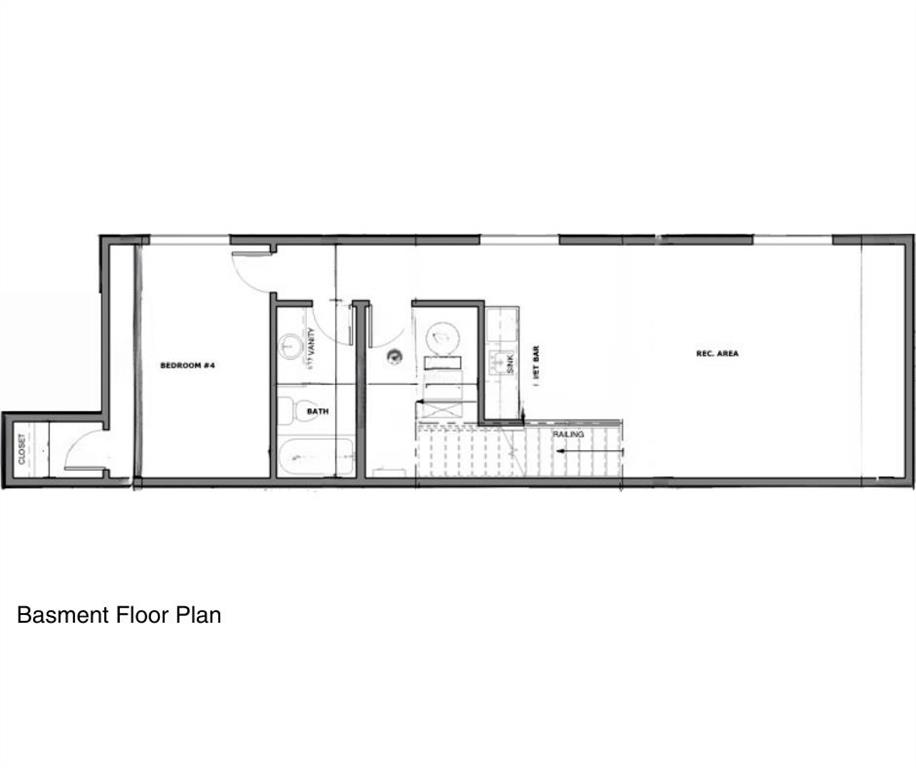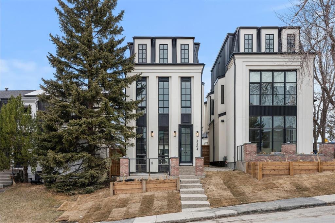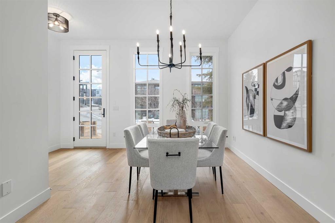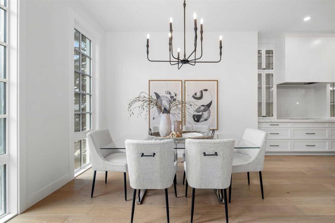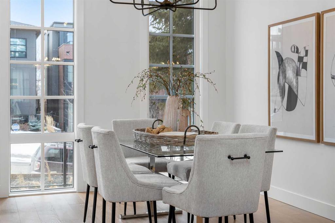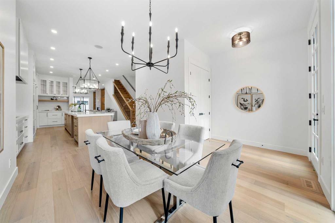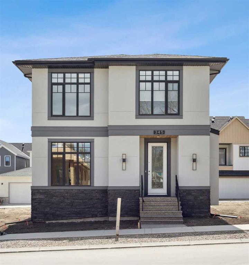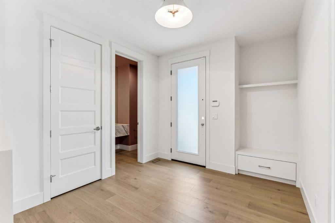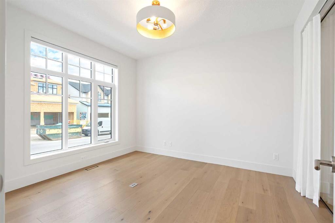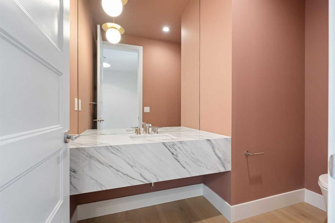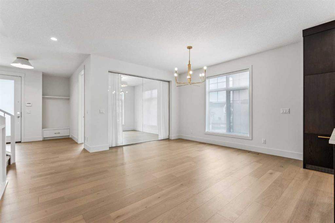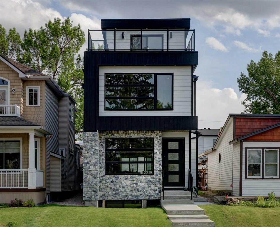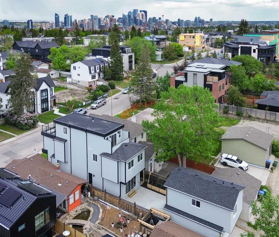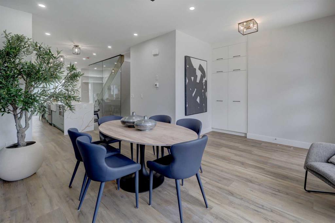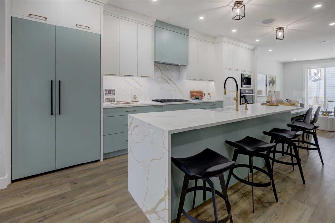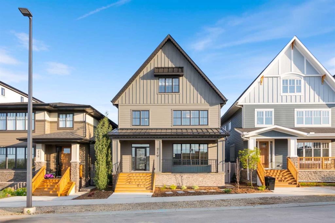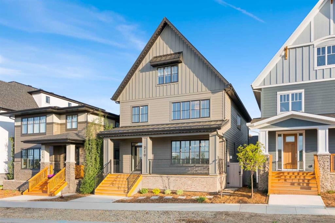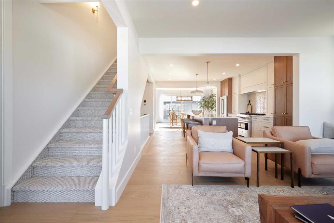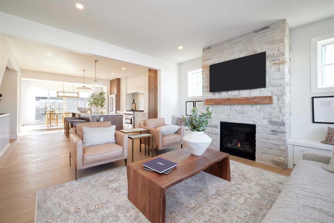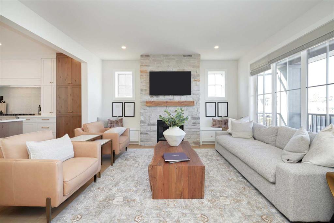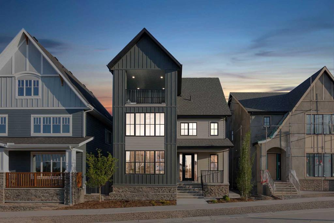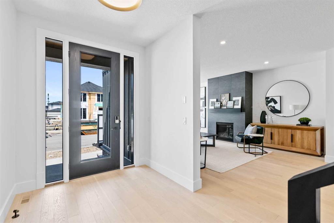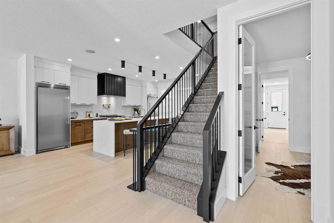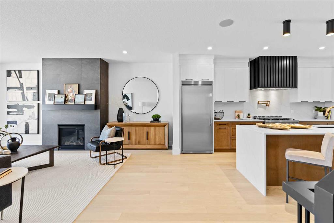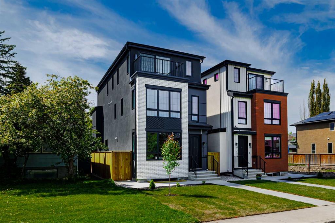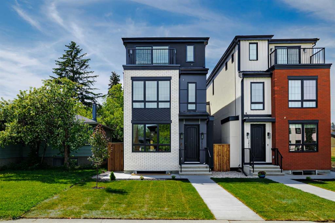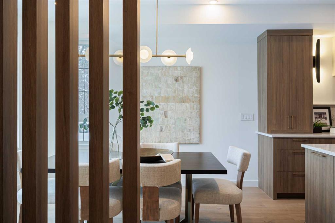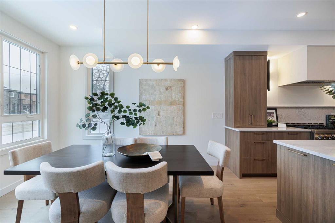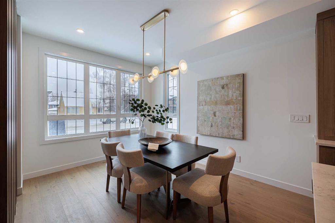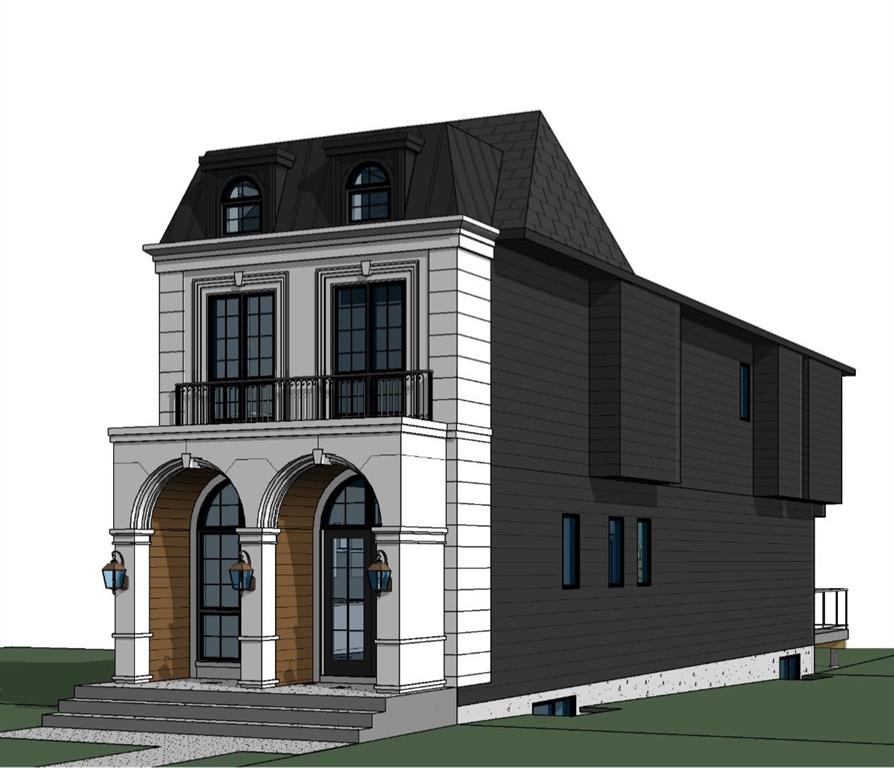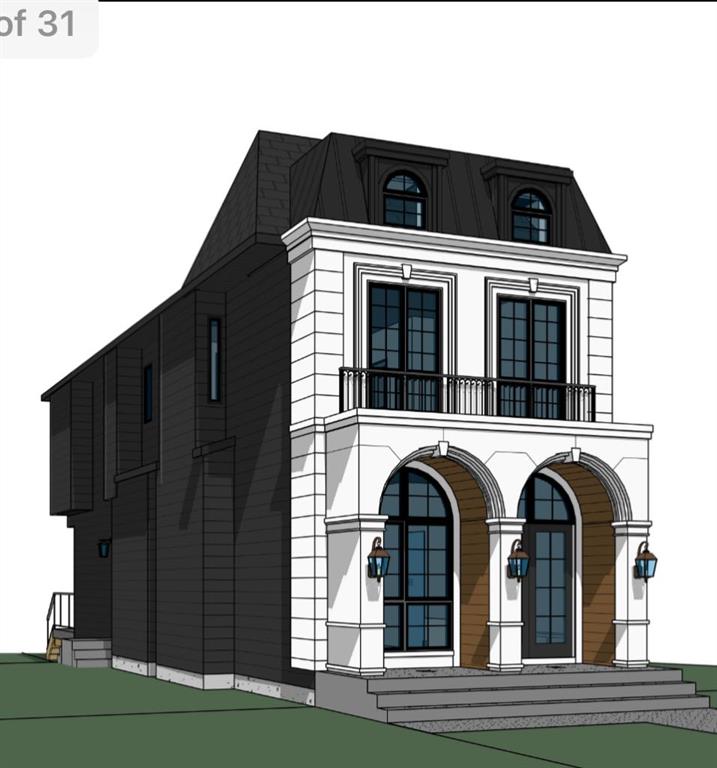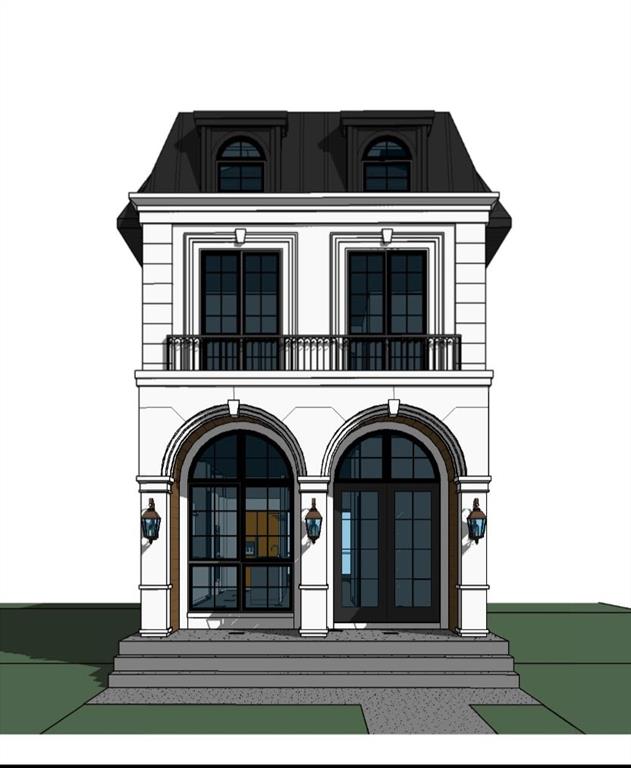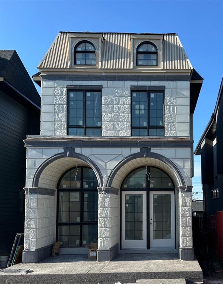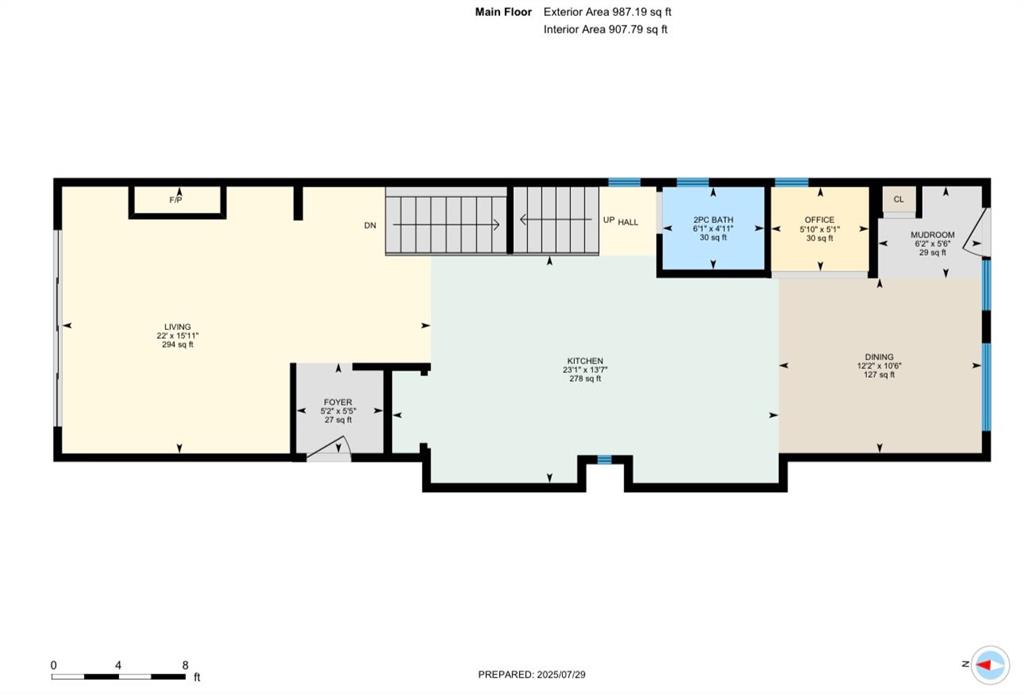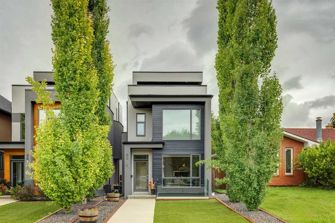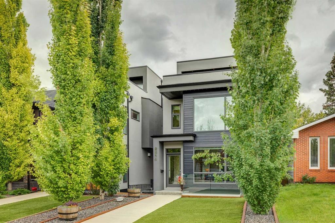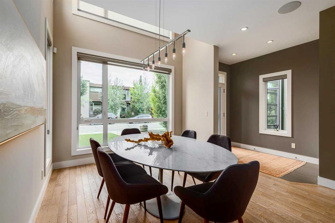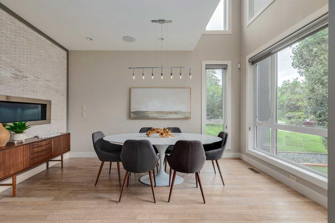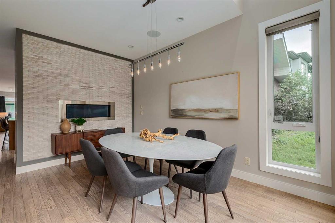330 Normandy Drive SW
Calgary T3E 7J6
MLS® Number: A2235923
$ 1,599,999
4
BEDROOMS
3 + 1
BATHROOMS
2,407
SQUARE FEET
2025
YEAR BUILT
Welcome to your dream home in the picturesque community of Currie, Calgary! OFFERING OVER 3400 SQ FT OF DEVELOPED SPACE. This stunning black farmhouse beautifully merges modern elegance with rustic charm. With 4 spacious bedrooms and 3.5 luxurious baths, this residence offers ample space for comfortable living and entertaining. Approaching the home, you’ll be captivated by the contemporary elevation, impressive curb appeal and streetscape. The beautifully crafted interior features a GOURMET KITCHEN that is a chef's delight, showcasing a unique design with a WATERFALL ISLAND equipped with A TROUGH SINK, FISHER & PAYKEL BUILT IN PANEL COVERED FRIDGE & FREEZER, a NATURAL GAS STOVE, built-in convection oven and a speed oven/microwave, and custom cabinetry, all enhanced by under-cabinet lighting. The cozy living room is perfect for gatherings, featuring built-ins that add sophistication to the space. You also get to enjoy summer days in this fully AIR-CONDITIONED HOME. The serene master suite is a true retreat, complete with an elegant ensuite featuring HEATED FLOORS, a large double vanity with custom mirrors, and a freestanding tub that invites relaxation. Additional bedrooms provide comfort and privacy, while the upper floor includes a conveniently located LAUNDRY ROOM EQUIPED WITH A SINK and AMPLE STORAGE The fully developed 1000+ sq ft basement is an entertainer's dream, equipped with HEATED FLOORS, EPOXY FLOORS IN MECHANICAL ROOM & STORAGE, CUSTOM BUILT IN ENTERTAINMENT UNIT AND WET BAR. This home also features a COMPLETELY FINISHED & PAINTED GARAGE, with a CHARGING POINT; providing a polished and functional space for your vehicles. Additionally, this home features PREMIUM VINYL FENCE AND COMPLETE LANDSCAPING The Home is designed for modern living, with cutting-edge technology including wired cameras, and integrated speaker zones for indoor and outdoor enjoyment. OTHER UPGRADES include STEP LIGHTS along the Stairways, HARD WOOD ON STAIRS and on hallway to bedroom, MILLWORK in PANTRY, LEVEL FIVE FLAT CEILINGS THROUGHOUT THE HOUSE, TILE BASE in Master Ensuite & Upgraded millwork in living area. Situated in Currie Barracks, one of Calgary’s finest inner-city communities, you’ll enjoy access to parks, walking and biking trails, and over 12 schools catering to all educational levels. This exceptional home combines elegant design, modern conveniences, and a vibrant community, making it a must-see for any discerning buyer. Don’t miss your chance to make this luxury residence your own! Schedule a viewing today and experience the warmth and beauty of this exquisite home.
| COMMUNITY | Currie Barracks |
| PROPERTY TYPE | Detached |
| BUILDING TYPE | House |
| STYLE | 2 Storey |
| YEAR BUILT | 2025 |
| SQUARE FOOTAGE | 2,407 |
| BEDROOMS | 4 |
| BATHROOMS | 4.00 |
| BASEMENT | Finished, Full |
| AMENITIES | |
| APPLIANCES | Bar Fridge, Built-In Oven, Built-In Refrigerator, Convection Oven, Dishwasher, Garage Control(s), Garburator, Gas Cooktop, Washer/Dryer |
| COOLING | Central Air |
| FIREPLACE | Gas, Living Room |
| FLOORING | Carpet, Hardwood |
| HEATING | Forced Air, Natural Gas |
| LAUNDRY | Upper Level |
| LOT FEATURES | Back Lane, Street Lighting |
| PARKING | Double Garage Detached |
| RESTRICTIONS | None Known |
| ROOF | Asphalt Shingle |
| TITLE | Fee Simple |
| BROKER | Real Broker |
| ROOMS | DIMENSIONS (m) | LEVEL |
|---|---|---|
| Game Room | 7`10" x 10`7" | Basement |
| Living Room | 13`10" x 14`7" | Basement |
| Bedroom | 11`6" x 13`3" | Basement |
| 3pc Bathroom | 10`6" x 5`6" | Basement |
| Furnace/Utility Room | 9`0" x 23`2" | Basement |
| Foyer | 6`6" x 11`2" | Main |
| Dining Room | 13`8" x 10`0" | Main |
| Kitchen | 18`2" x 20`3" | Main |
| Living Room | 22`11" x 16`2" | Main |
| Mud Room | 7`1" x 9`9" | Main |
| 2pc Bathroom | 7`1" x 3`2" | Main |
| Bedroom | 11`7" x 11`6" | Second |
| 4pc Bathroom | 6`3" x 11`0" | Second |
| Bedroom | 11`7" x 11`6" | Second |
| Laundry | 11`7" x 6`6" | Second |
| Bedroom - Primary | 11`10" x 16`2" | Second |
| 5pc Ensuite bath | 10`7" x 12`10" | Second |
| Walk-In Closet | 7`1" x 13`8" | Second |

