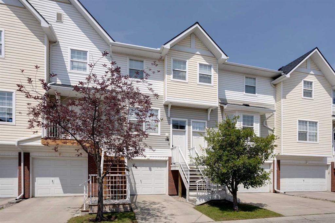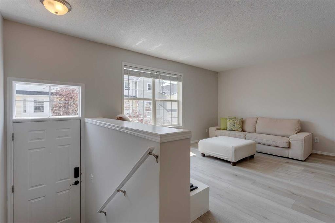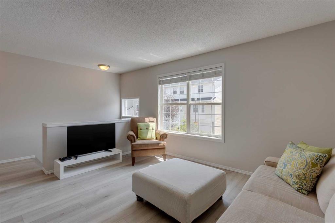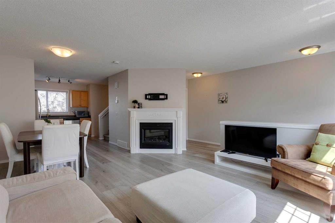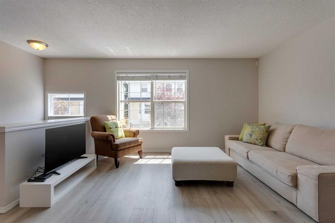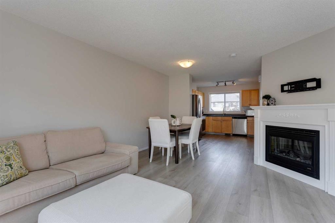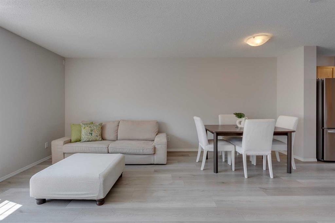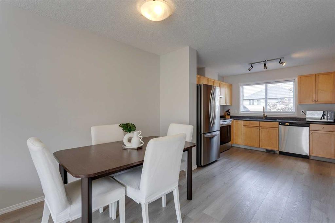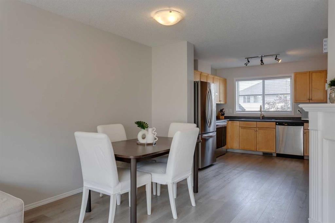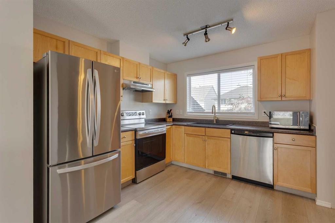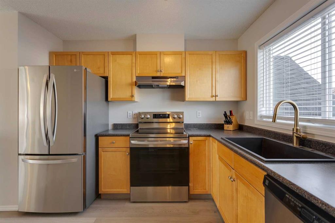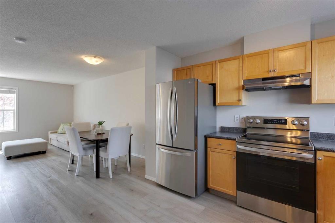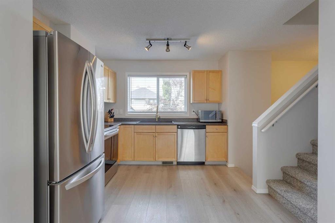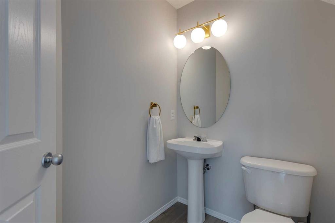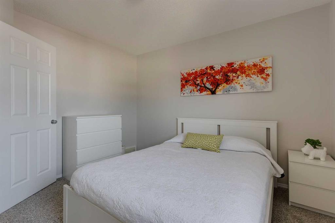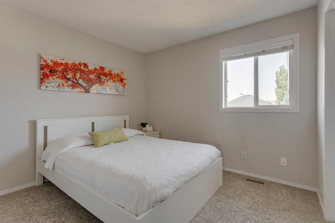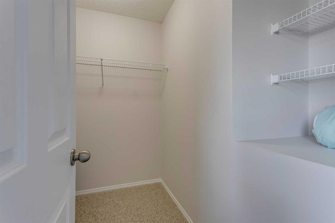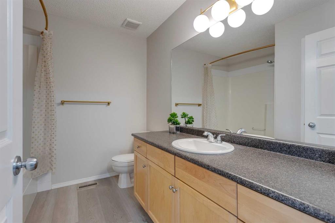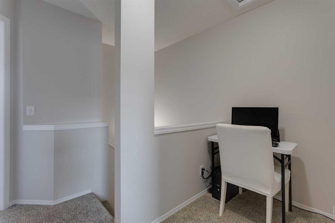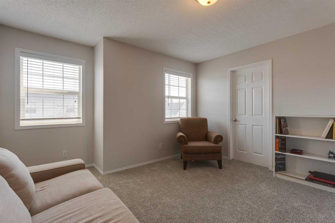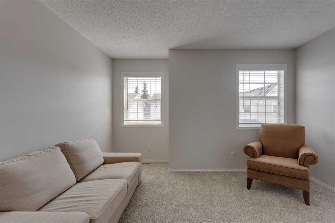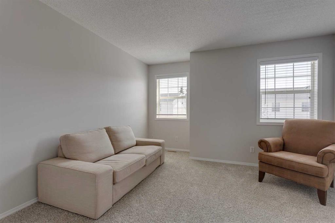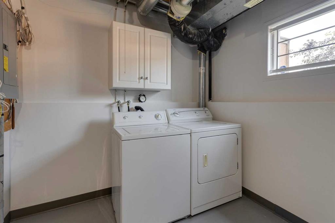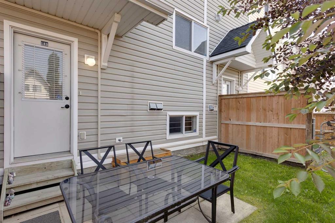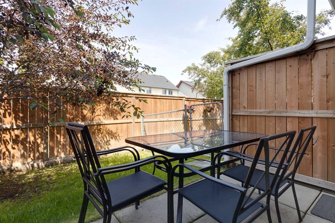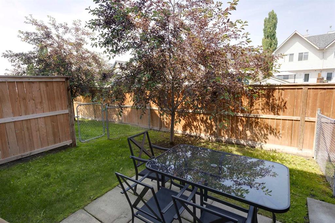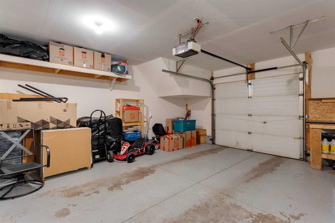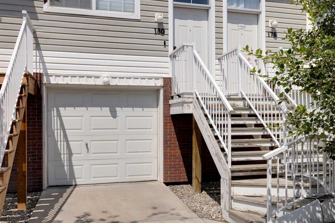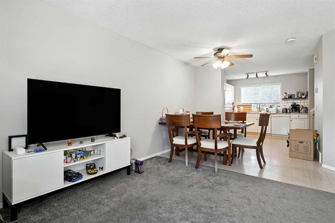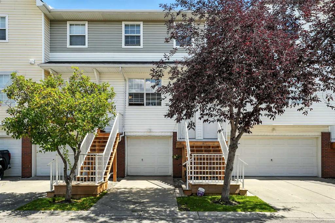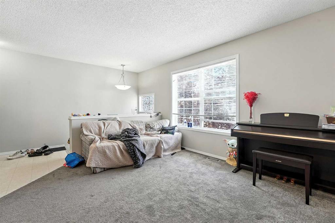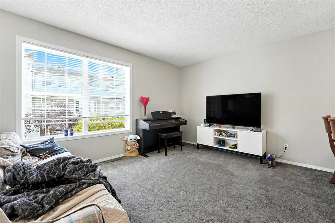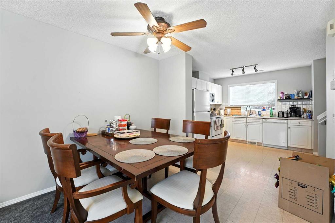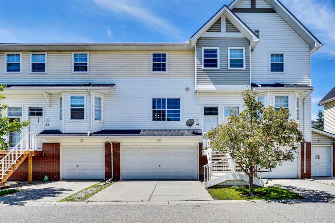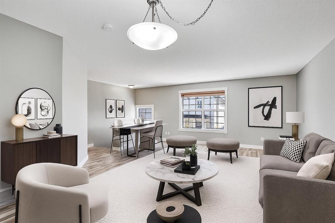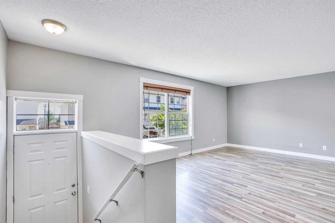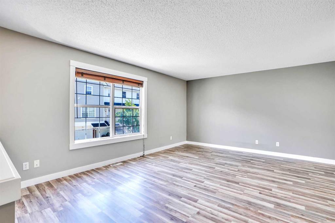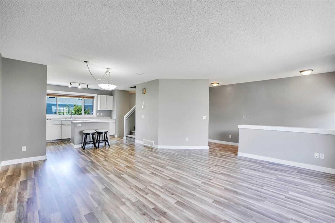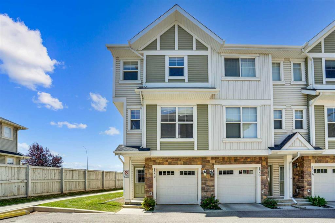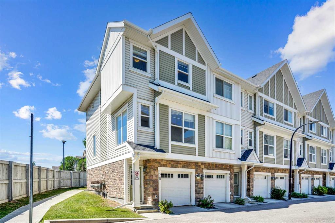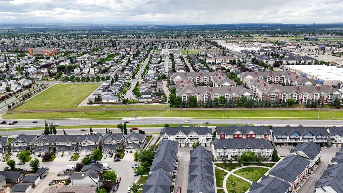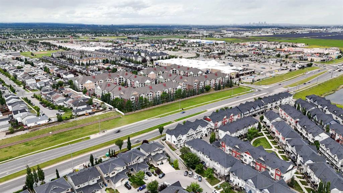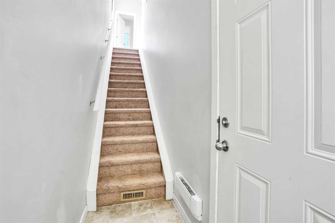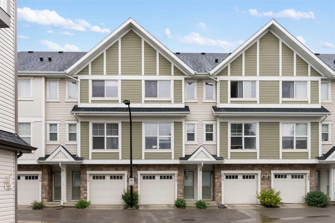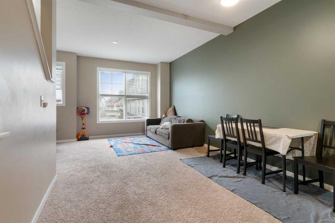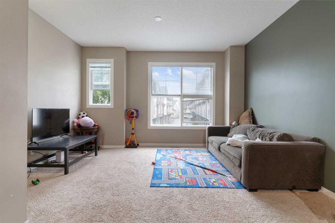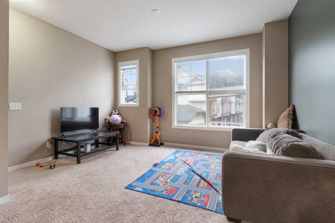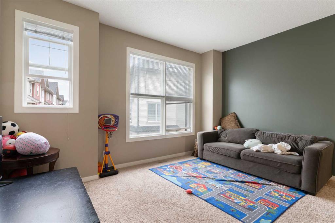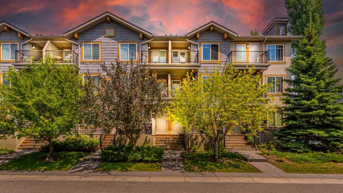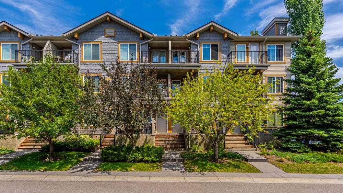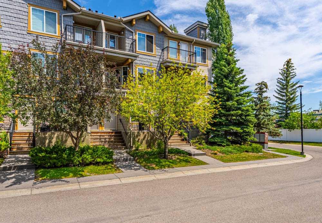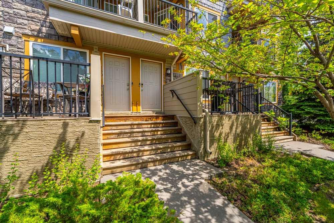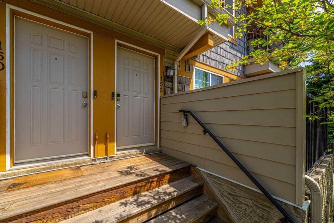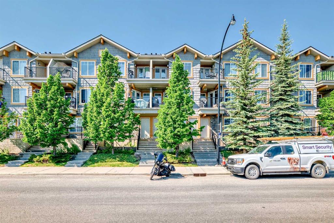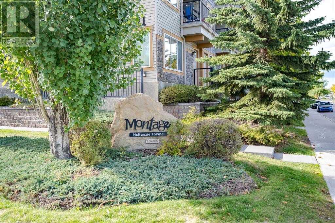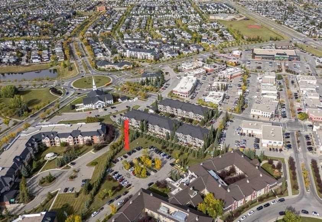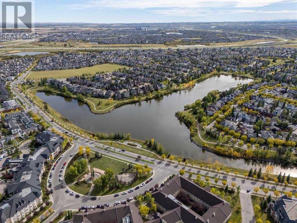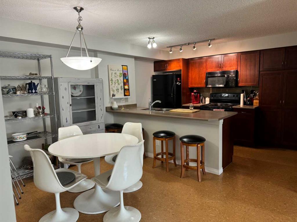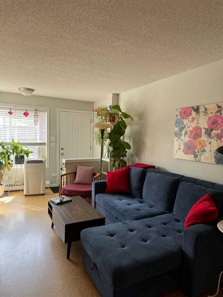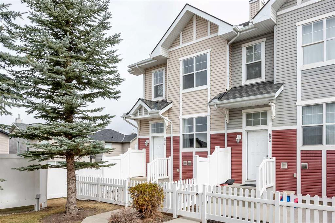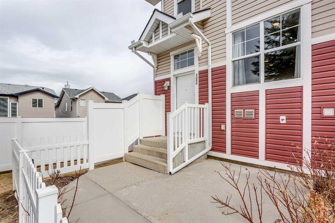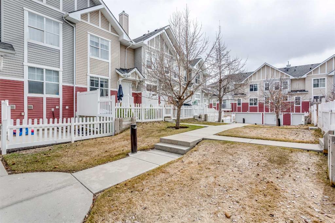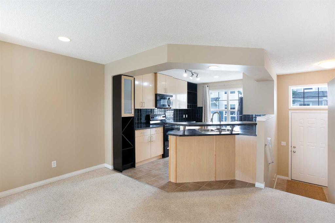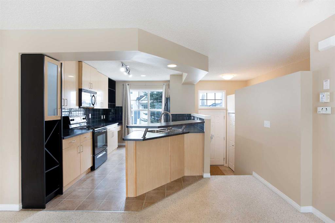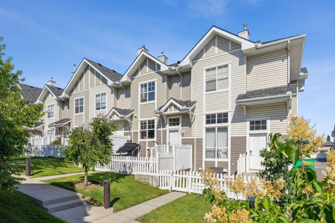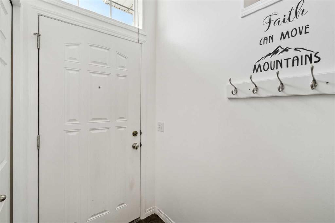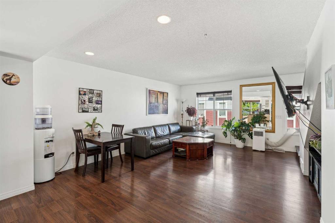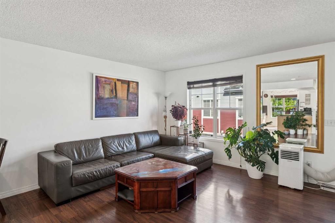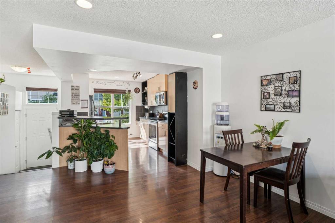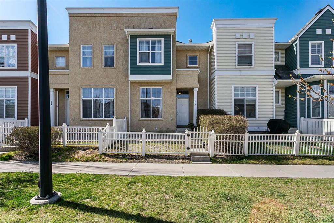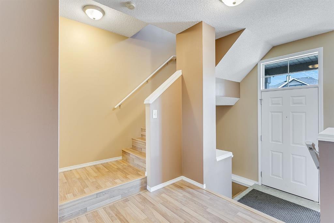180 Prestwick Acres Lane SE
Calgary T2Z 3Y2
MLS® Number: A2234809
$ 412,900
2
BEDROOMS
1 + 1
BATHROOMS
1,166
SQUARE FEET
2001
YEAR BUILT
Welcome to this charming townhome nestled in the coveted Mosaics of McKenzie Towne. From the moment you step inside, you’ll love the new vinyl plank flooring, neutral tones, and an abundance of natural light beaming in through the windows. The thoughtfully designed main level has a modern open concept floorplan that seamlessly flows from the living room, to the dining area and on to the kitchen creating an inviting atmosphere that’s perfect for both relaxation and entertaining. The kitchen features newer stainless steel appliances, natural maple shaker cabinetry, new silgranit sink and faucet (ideally overlooking the backyard) and a separate pantry. Upstairs you’ll find 2 large bedrooms, on opposite ends of the hallway, each with their own walk in closets, and conveniently separated by a 4 pc bathroom offering plenty of counter space and large linen closet (or extra storage). The 2nd floor is rounded out by an additional “flex” area, perfect for a home office, reading area or play room. The lower level features a large utility room and laundry area as well as access to your attached garage. This is no ordinary single garage….it may have a single door, but the inside measures larger than some double garages…allowing for lots of extra storage (bikes / sports equipment), a work bench and a vehicle / motorbike or both! What sets this unit apart from most other townhouses is the private fenced backyard ….the perfect place to unwind after a long day! And if that isn’t enough….this home is in an ideal location within walking distance to schools, parks and playgrounds and a wide array of dining and shopping options, while also providing easy access to major roadways making it a breeze to get around. This townhouse offers a great opportunity to live in a thriving community, with everything you need at your fingertips. Be sure to book your showing today!
| COMMUNITY | McKenzie Towne |
| PROPERTY TYPE | Row/Townhouse |
| BUILDING TYPE | Five Plus |
| STYLE | 2 Storey |
| YEAR BUILT | 2001 |
| SQUARE FOOTAGE | 1,166 |
| BEDROOMS | 2 |
| BATHROOMS | 2.00 |
| BASEMENT | Partial, Unfinished |
| AMENITIES | |
| APPLIANCES | Dishwasher, Dryer, Electric Stove, Garage Control(s), Range Hood, Refrigerator, Washer, Window Coverings |
| COOLING | None |
| FIREPLACE | Electric |
| FLOORING | Carpet, Vinyl Plank |
| HEATING | Forced Air |
| LAUNDRY | In Unit, Laundry Room, Lower Level |
| LOT FEATURES | Back Lane, Back Yard, Interior Lot, Landscaped, Low Maintenance Landscape |
| PARKING | Single Garage Attached |
| RESTRICTIONS | Pet Restrictions or Board approval Required |
| ROOF | Asphalt Shingle |
| TITLE | Fee Simple |
| BROKER | CIR Realty |
| ROOMS | DIMENSIONS (m) | LEVEL |
|---|---|---|
| Laundry | 14`8" x 8`1" | Lower |
| 2pc Bathroom | 5`4" x 4`8" | Main |
| Kitchen | 10`9" x 9`6" | Main |
| Dining Room | 9`8" x 8`0" | Main |
| Foyer | 7`6" x 4`8" | Main |
| Living Room | 13`7" x 10`3" | Main |
| Den | 8`11" x 4`3" | Upper |
| 4pc Bathroom | 8`11" x 7`8" | Upper |
| Bedroom - Primary | 12`8" x 11`10" | Upper |
| Bedroom | 11`3" x 10`5" | Upper |

