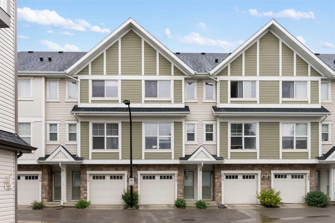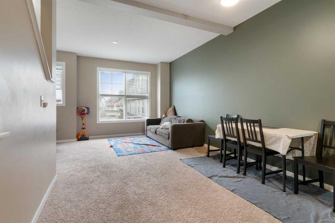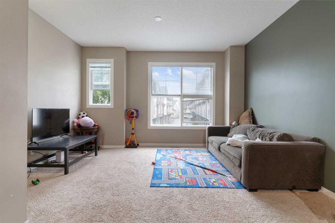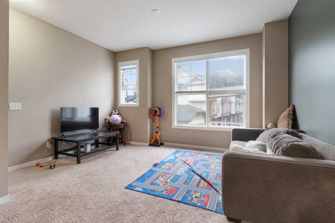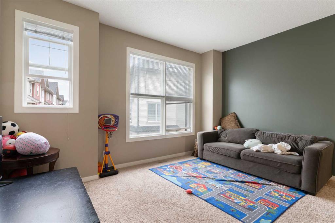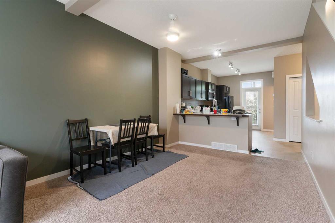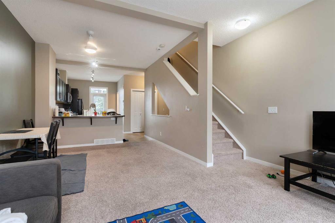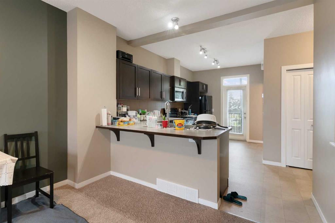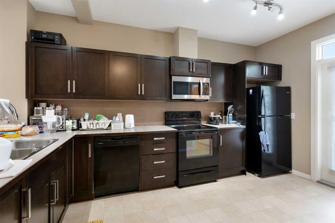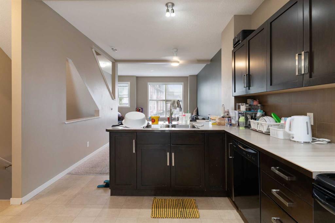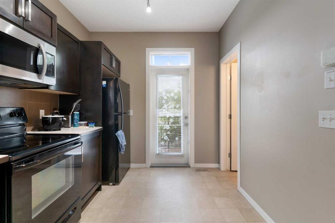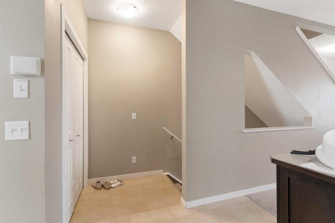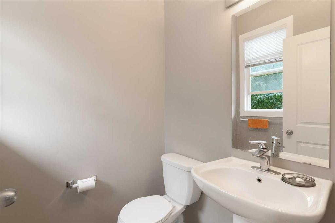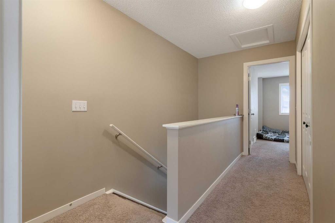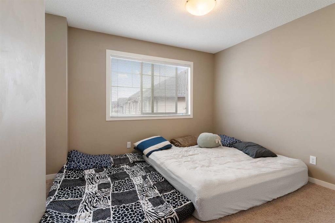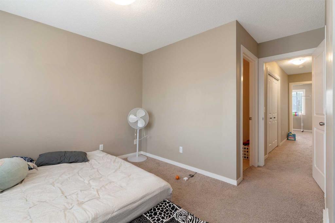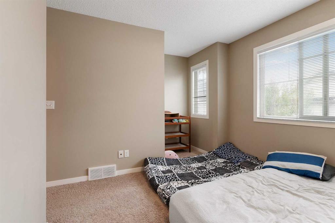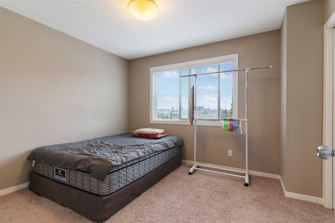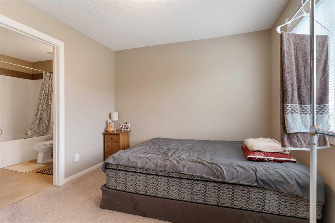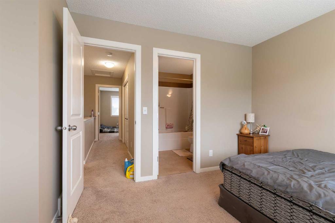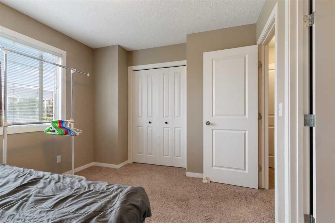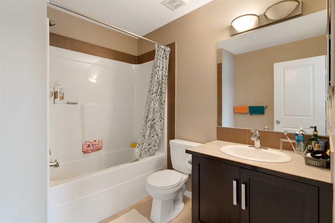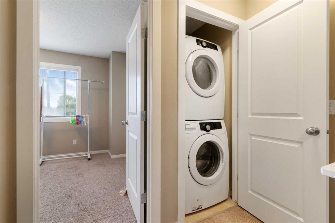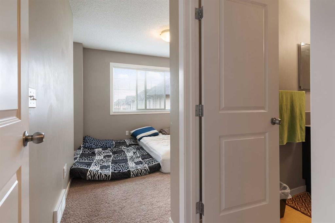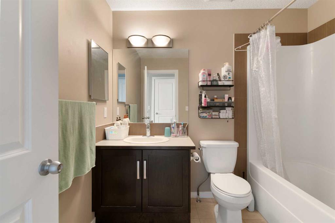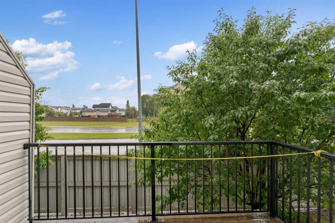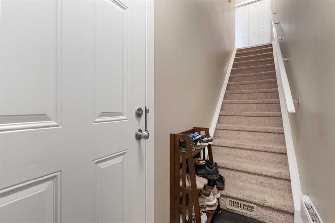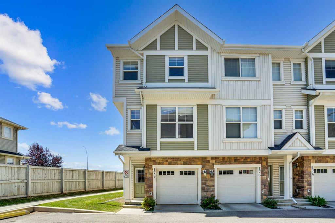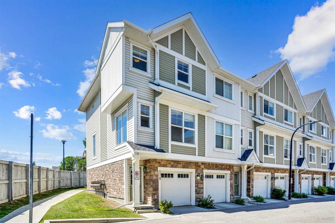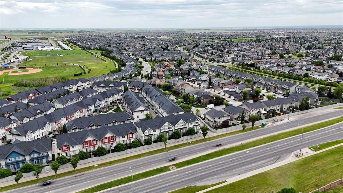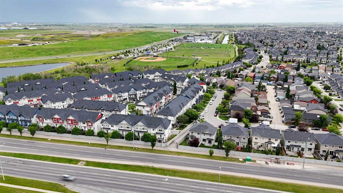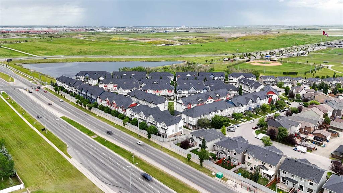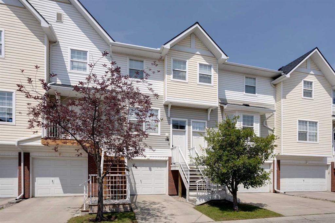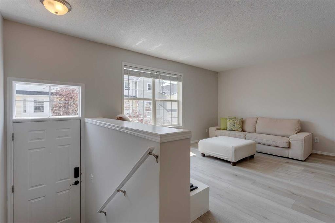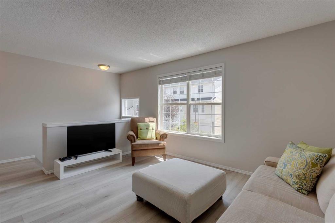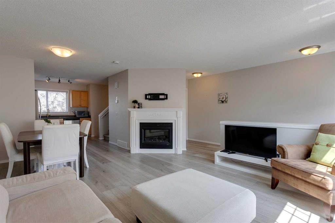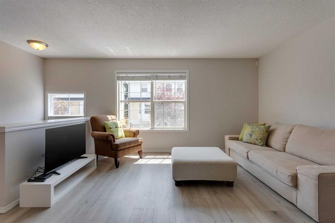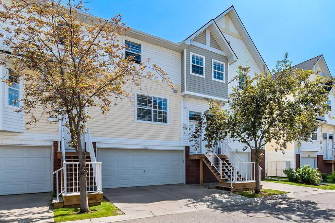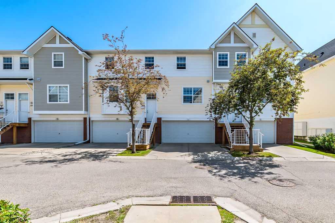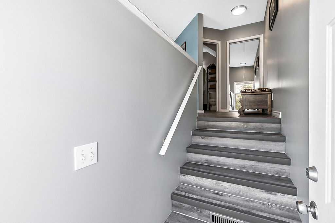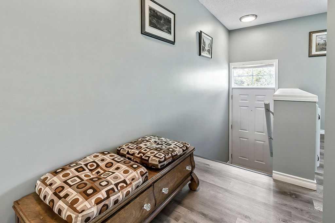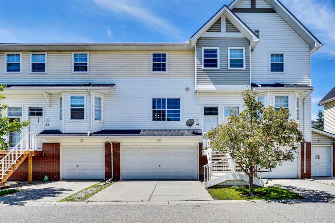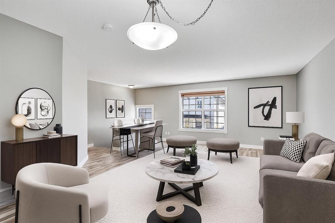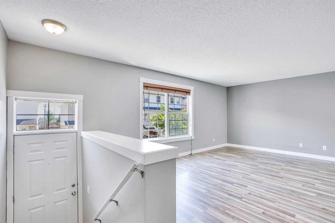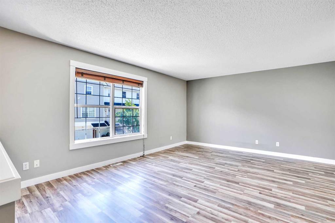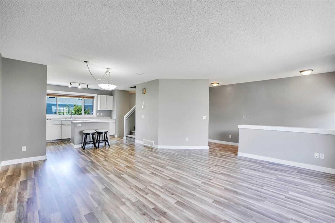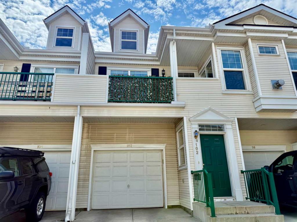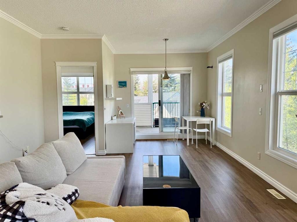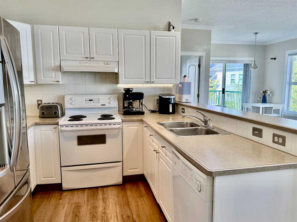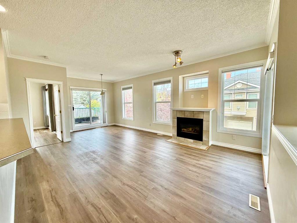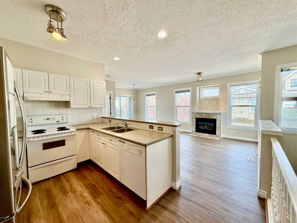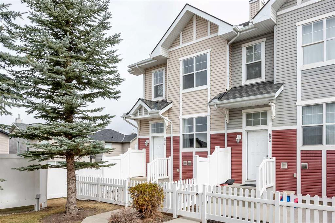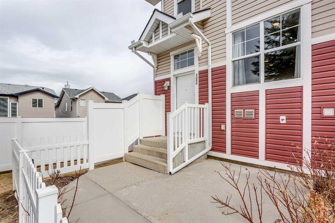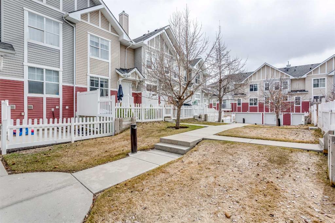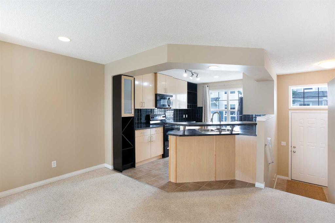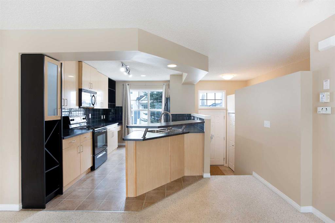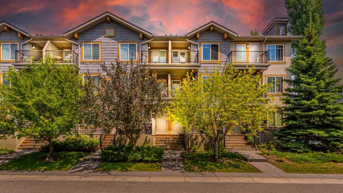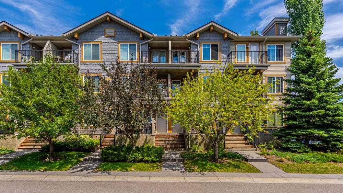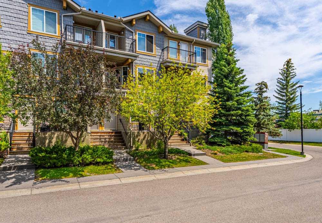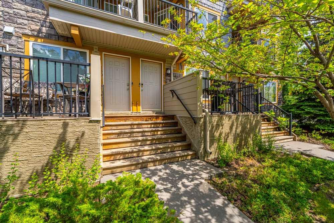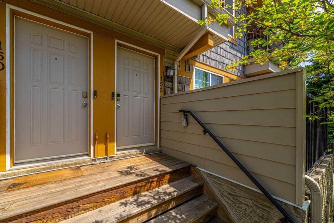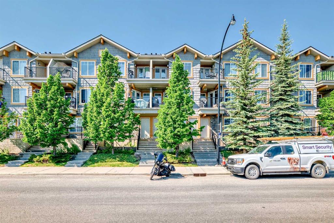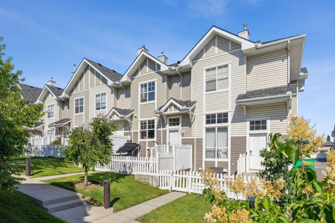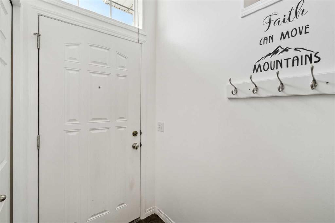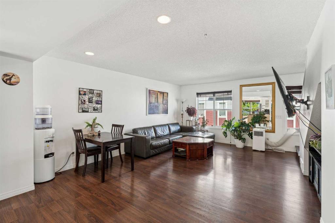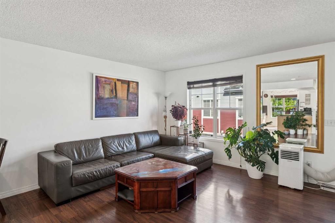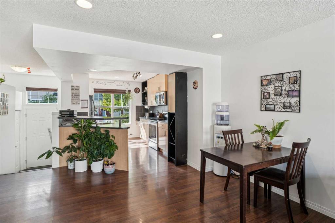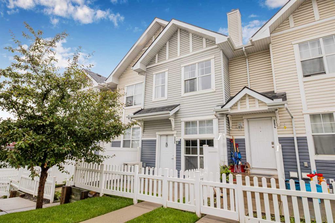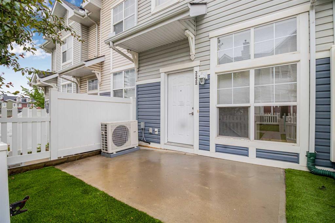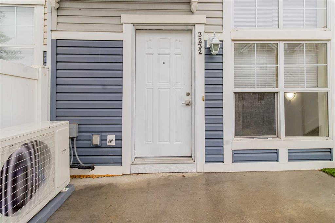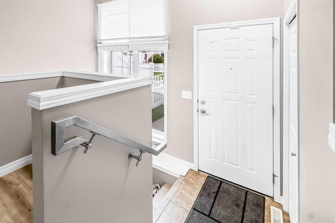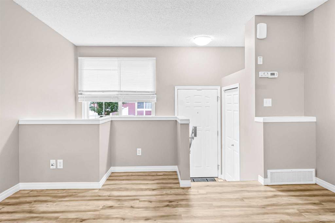172 New Brighton Point SE
Calgary T2Z1B7
MLS® Number: A2244520
$ 405,000
2
BEDROOMS
2 + 1
BATHROOMS
1,201
SQUARE FEET
2011
YEAR BUILT
*INVEST OPPURTUNITY* Lease in place with tenants for $2,000 per month until December 31, 2025. This townhouse has an open concept living room, dining room and kitchen which is excellent for entertaining your family and friends. The kitchen has 4-appliances, loads of cupboard space and an option for bar seating. Upstairs has 2 wonderful bedrooms with 2 ensuite bathrooms that can be your oasis. And the laundry is located upstairs for your convenience. There is a balcony for BBQing and patio area on the other side of the garage. The garage is tandem style for 2 vehicles. Condominium is Professionally Managed. This home has access to New Brighton Resident’s Association which offers splash park, events, facilities, and community tool shed. Close to New Brighton Athletic Park, 130 Ave Shopping District, schools, transit, pathways and so much more. Book your showing today!
| COMMUNITY | New Brighton |
| PROPERTY TYPE | Row/Townhouse |
| BUILDING TYPE | Five Plus |
| STYLE | 2 Storey |
| YEAR BUILT | 2011 |
| SQUARE FOOTAGE | 1,201 |
| BEDROOMS | 2 |
| BATHROOMS | 3.00 |
| BASEMENT | None |
| AMENITIES | |
| APPLIANCES | Dishwasher, Dryer, Electric Stove, Microwave Hood Fan, Refrigerator, Washer, Window Coverings |
| COOLING | None |
| FIREPLACE | N/A |
| FLOORING | Carpet, Linoleum |
| HEATING | Forced Air, Natural Gas |
| LAUNDRY | In Hall, In Unit, Upper Level |
| LOT FEATURES | Landscaped, Level, Low Maintenance Landscape |
| PARKING | Guest, Off Street, On Street, Single Garage Attached, Tandem |
| RESTRICTIONS | Utility Right Of Way |
| ROOF | Asphalt Shingle |
| TITLE | Fee Simple |
| BROKER | Hope Street Real Estate Corp. |
| ROOMS | DIMENSIONS (m) | LEVEL |
|---|---|---|
| 2pc Bathroom | 4`11" x 5`1" | Second |
| Dining Room | 10`6" x 10`0" | Second |
| Kitchen | 14`2" x 14`10" | Second |
| Living Room | 14`2" x 10`11" | Second |
| 4pc Ensuite bath | 7`0" x 8`2" | Third |
| 4pc Ensuite bath | 7`0" x 8`2" | Third |
| Bedroom | 11`9" x 10`0" | Third |
| Bedroom - Primary | 14`2" x 13`9" | Third |

