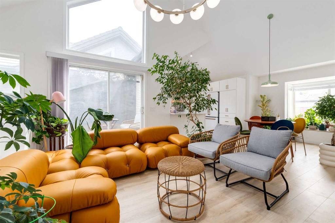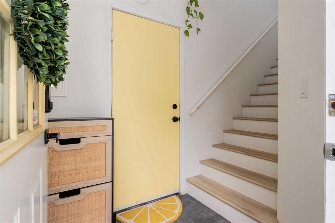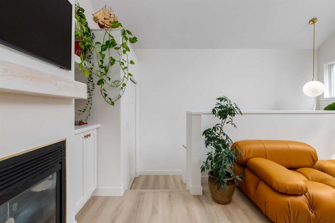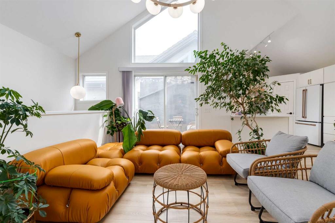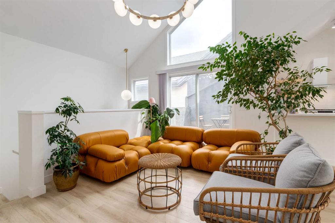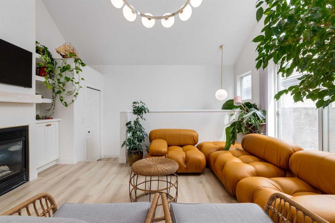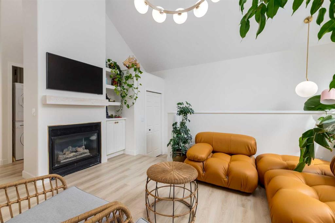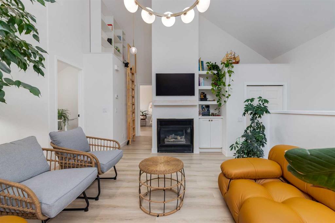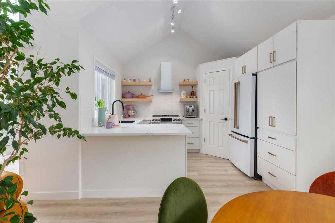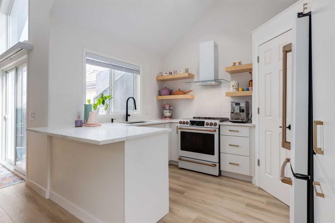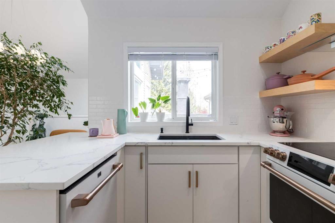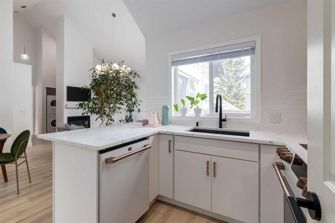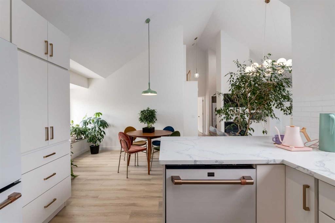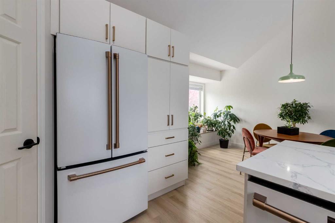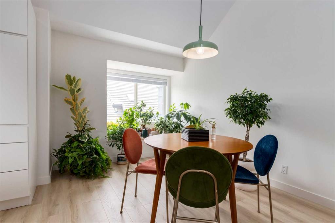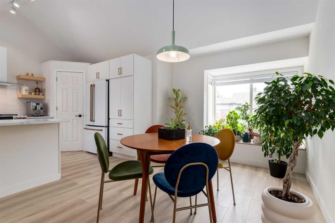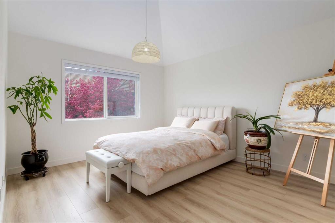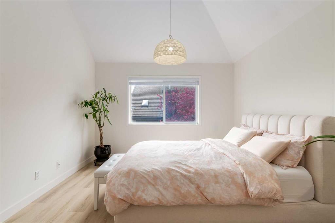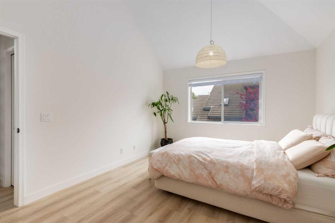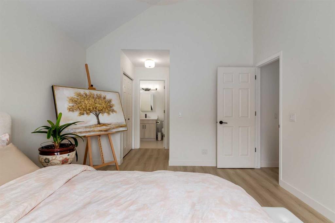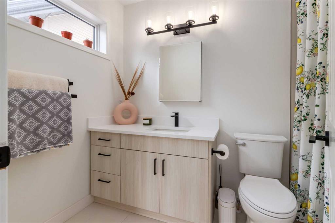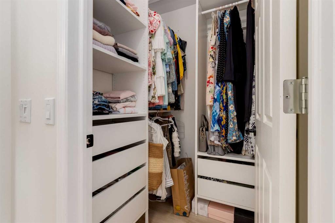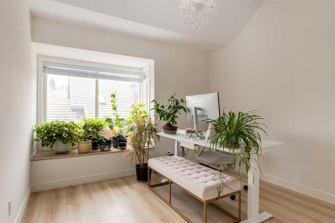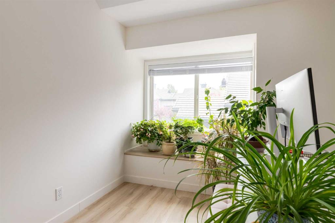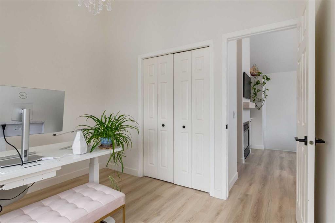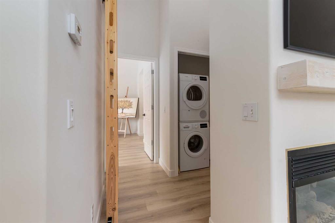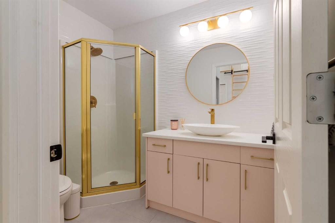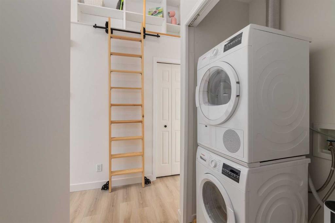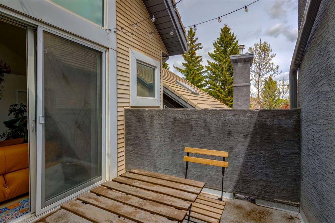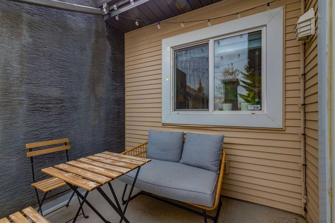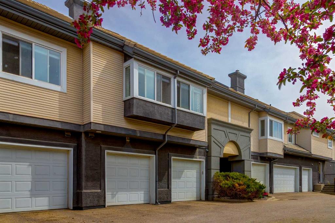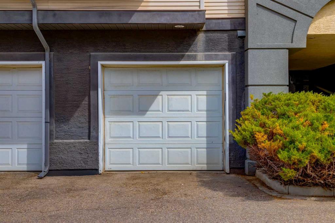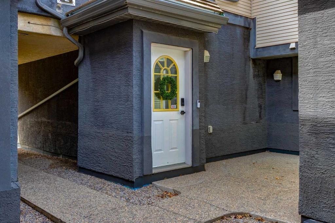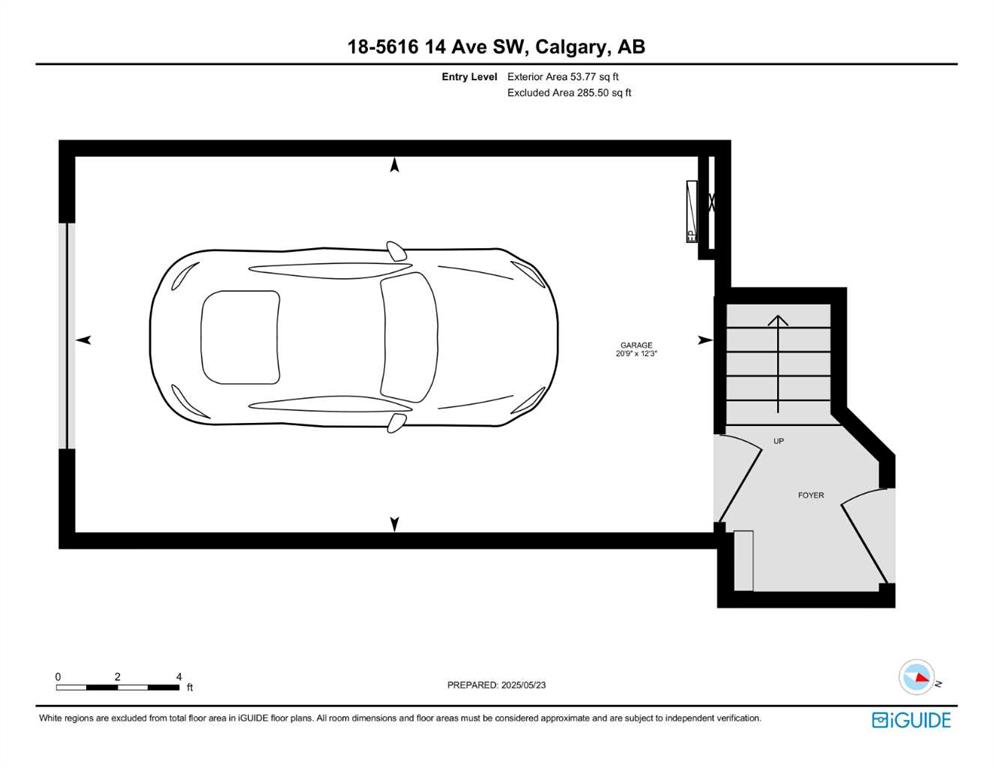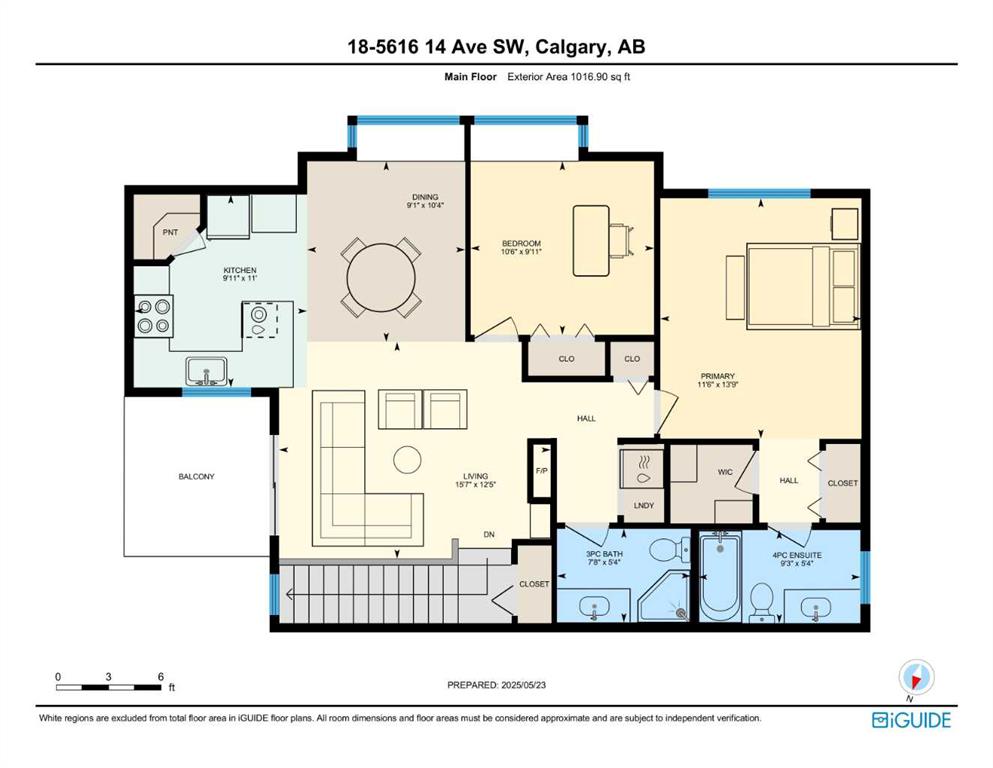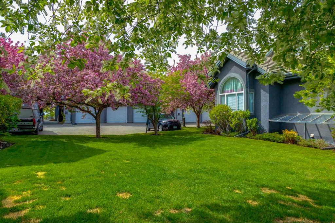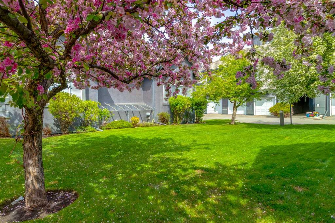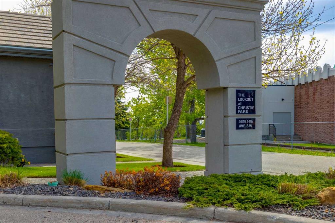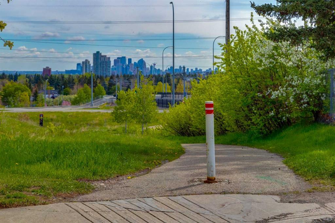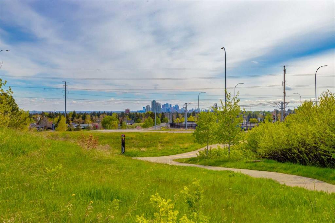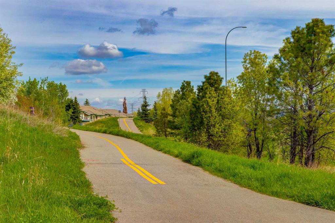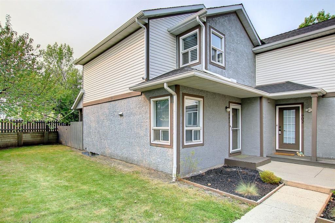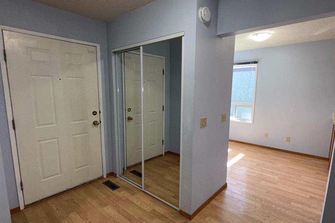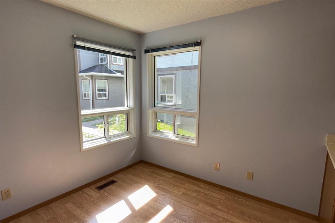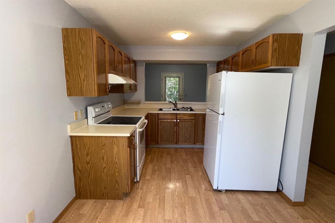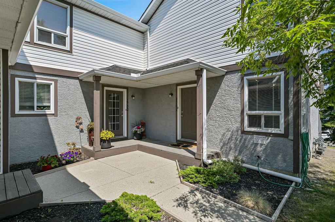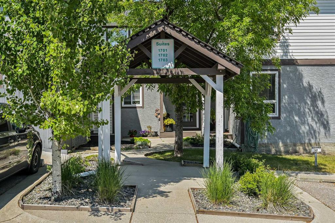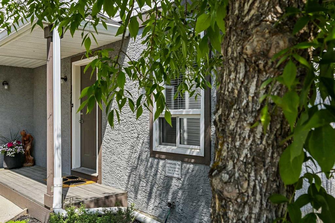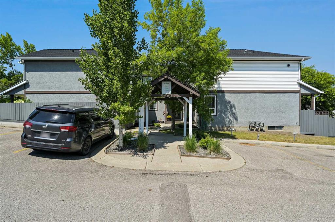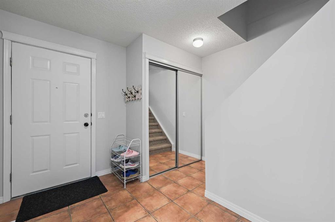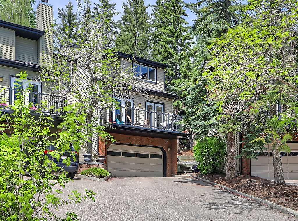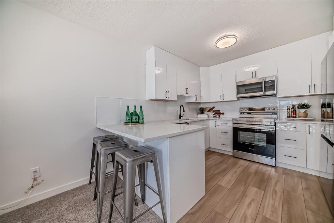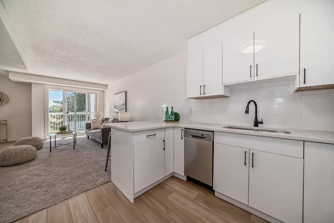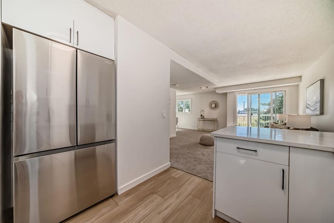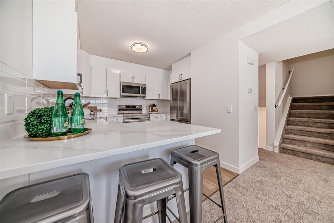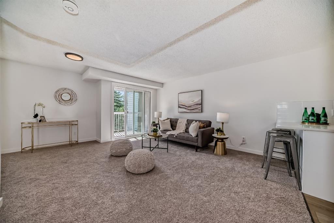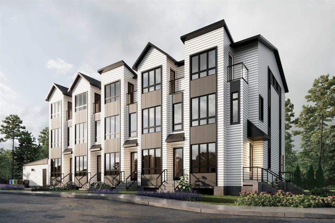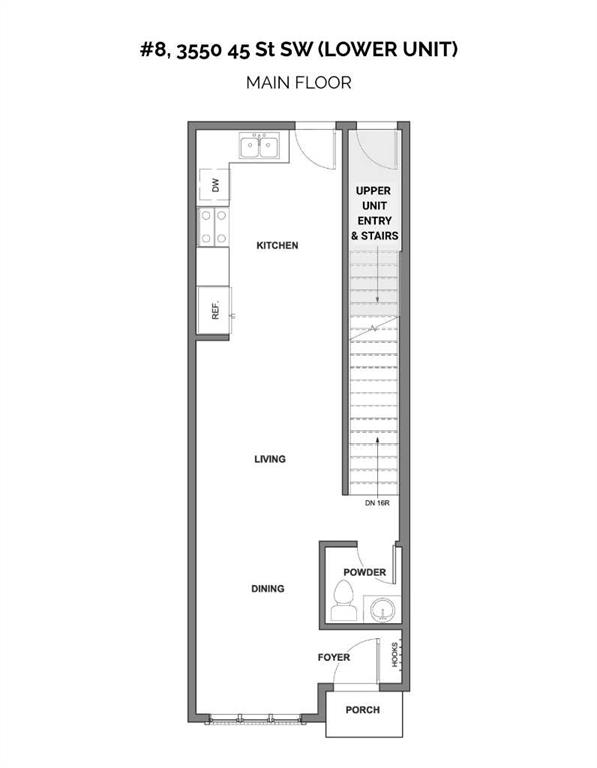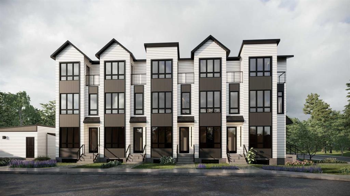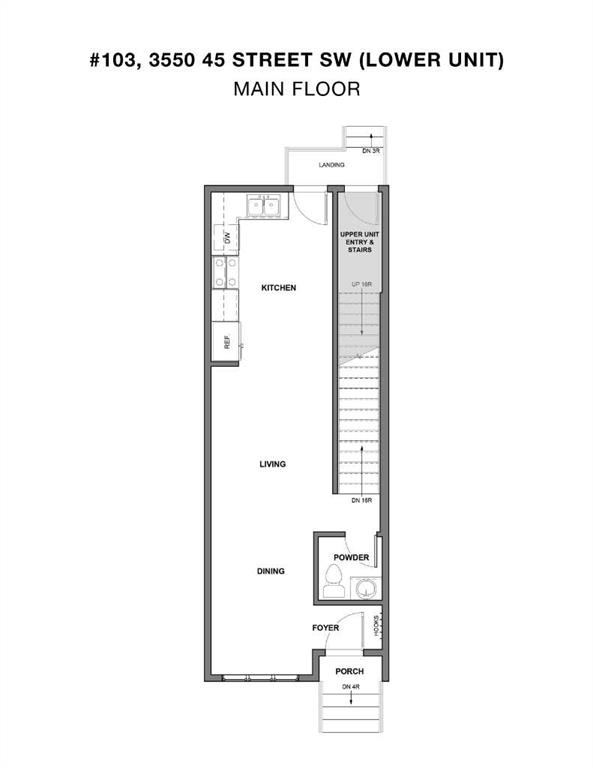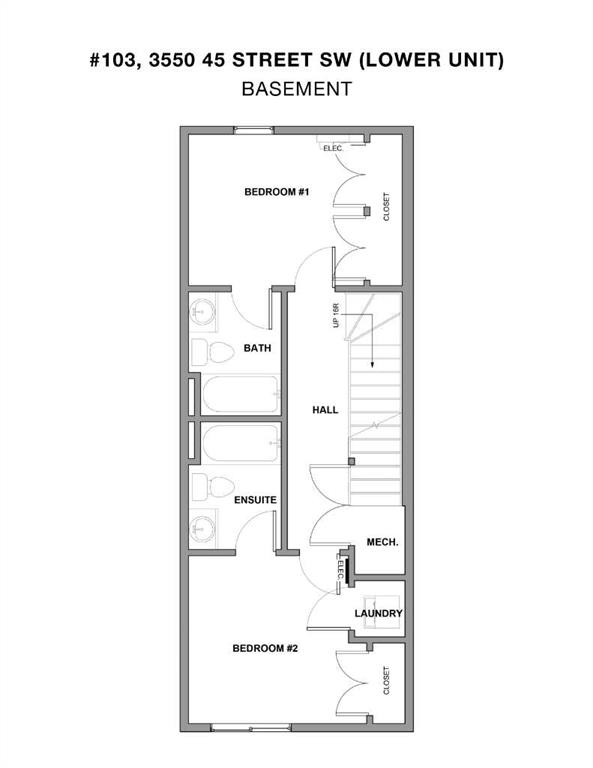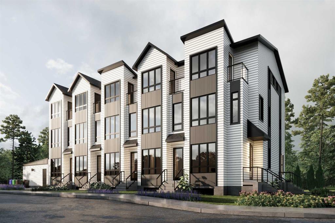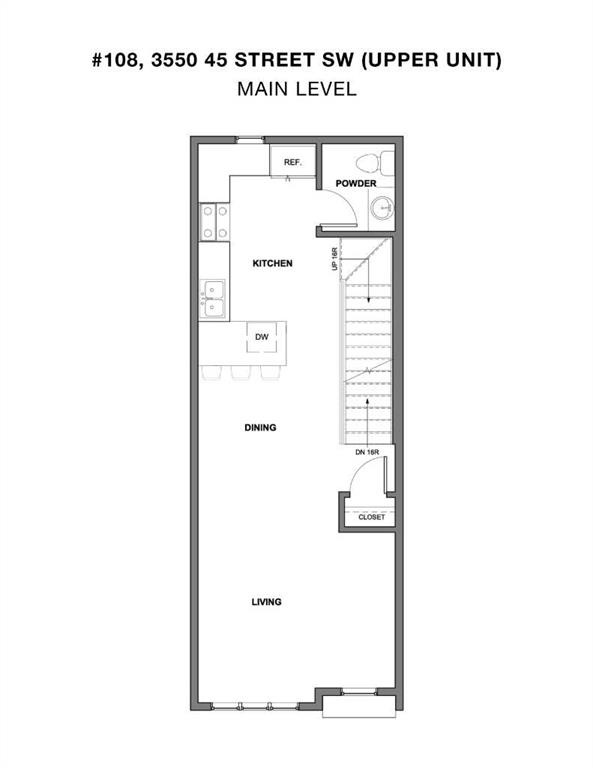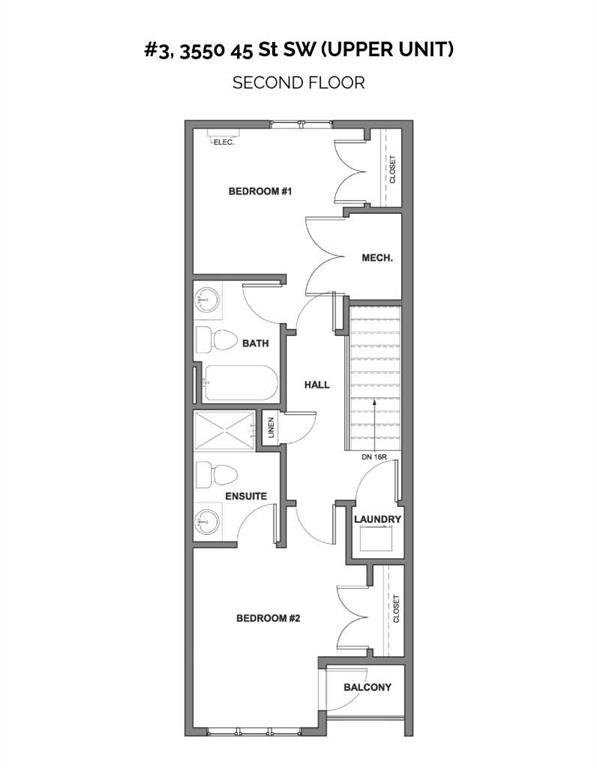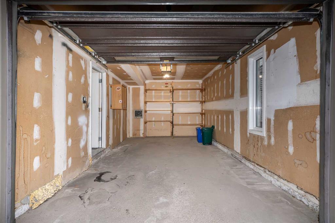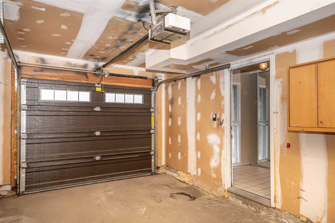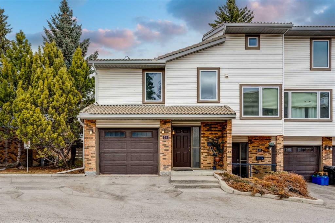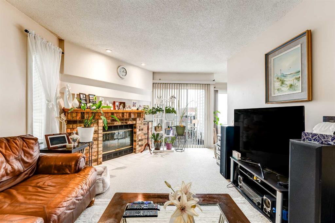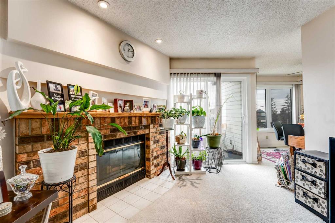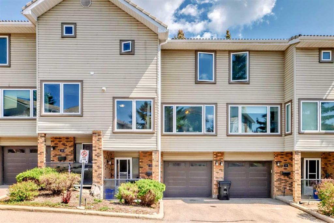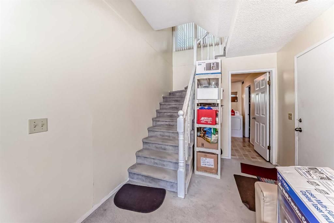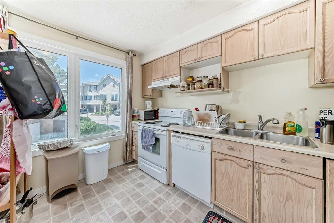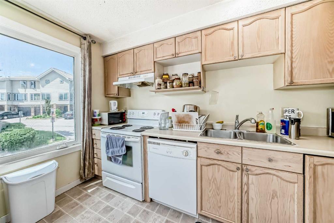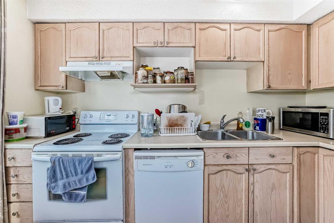18, 5616 14 Avenue SW
Calgary T3H 3P9
MLS® Number: A2225180
$ 449,900
2
BEDROOMS
2 + 0
BATHROOMS
1997
YEAR BUILT
Welcome to this exceptionally renovated and move-in ready, end unit townhome located in the sought-after community of Christie Park! Offering over 1,000 square feet of beautifully updated living space, this bright and stylish 2-bedroom, 2-bathroom home delivers an ideal combination of thoughtful design, modern finishes, and a prime location. From the moment you step inside, you'll be impressed by the vaulted ceilings and abundance of natural light, thanks to the home's full south-facing exposure in every room. The spacious and airy main living area features laminate flooring, soaring vaulted ceilings, and custom built-in bookcases accessed by a charming library-style ladder—perfect for displaying your favourite books or curated décor. Designed with entertaining and everyday living in mind, the open-concept layout flows seamlessly from the living room into the dining and kitchen areas. The fully renovated kitchen is a chef’s dream, featuring quartz countertops, elegant cabinetry, and premium LG Café appliances. Whether you're prepping meals or hosting guests, you'll appreciate the thoughtful updates and generous counter space. The kitchen is complemented by a custom-renovated pantry with built-in storage, providing exceptional organization and functionality. Both bathrooms have been updated with stylish finishes, new fixtures, and a fresh, modern look. The primary suite offers ample space and comfort, while the second bedroom makes for an ideal guest room or home office. Additional features include a newer Bosch washer and dryer, thoughtfully selected designer light fixtures throughout, and Philips Hue smart lighting in the living area, allowing for customized ambiance and smart home convenience. The attached single garage offers secure parking, extra storage, and direct access into the home and the private outdoor patio is the perfect place to unwind after a long day. Outside, you'll find yourself just steps away from nearby green spaces, walking paths, and amenities. This fantastic location is within walking distance to groceries, transit, and other daily essentials, making it a truly convenient and connected place to live. Perfect for professionals, downsizers, or first-time buyers, this townhome offers low-maintenance living without compromising on quality, style, or location. Homes in Christie Park rarely come available in this condition—don’t miss your opportunity to call this stunning property home.
| COMMUNITY | Christie Park |
| PROPERTY TYPE | Row/Townhouse |
| BUILDING TYPE | Five Plus |
| STYLE | 2 Storey |
| YEAR BUILT | 1997 |
| SQUARE FOOTAGE | 1,070 |
| BEDROOMS | 2 |
| BATHROOMS | 2.00 |
| BASEMENT | None |
| AMENITIES | |
| APPLIANCES | Dishwasher, Dryer, Electric Range, Range Hood, Refrigerator, Washer |
| COOLING | None |
| FIREPLACE | Gas |
| FLOORING | Ceramic Tile, Laminate |
| HEATING | In Floor, Natural Gas |
| LAUNDRY | In Unit, Main Level |
| LOT FEATURES | Low Maintenance Landscape |
| PARKING | Single Garage Attached |
| RESTRICTIONS | Pet Restrictions or Board approval Required |
| ROOF | Clay Tile |
| TITLE | Fee Simple |
| BROKER | Century 21 Bamber Realty LTD. |
| ROOMS | DIMENSIONS (m) | LEVEL |
|---|---|---|
| 3pc Bathroom | 5`4" x 7`8" | Main |
| 4pc Ensuite bath | 5`4" x 9`3" | Main |
| Bedroom | 9`11" x 10`6" | Main |
| Dining Room | 10`4" x 9`1" | Main |
| Kitchen | 11`0" x 9`11" | Main |
| Living Room | 12`5" x 15`7" | Main |
| Bedroom - Primary | 13`9" x 11`6" | Main |

