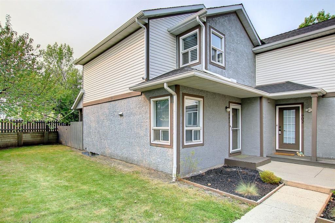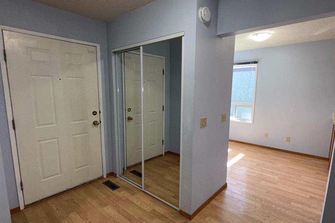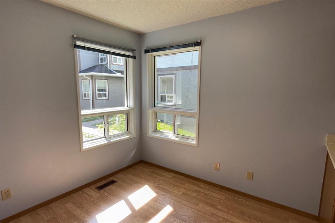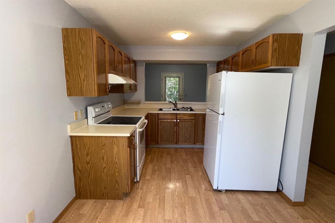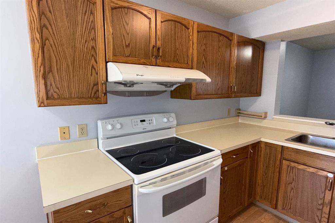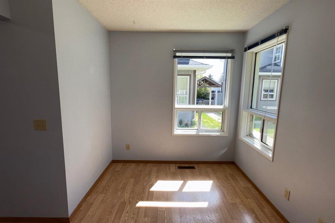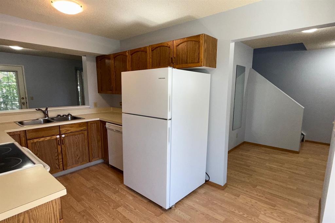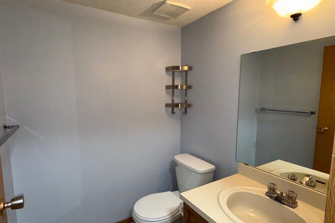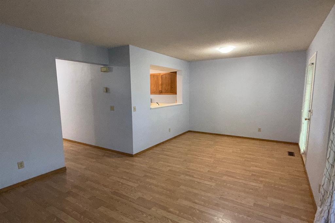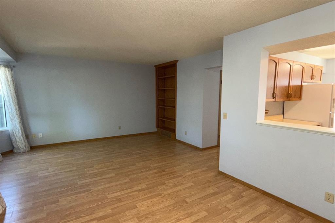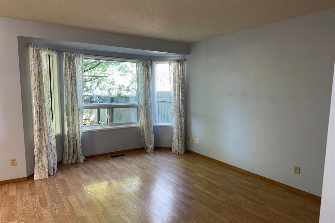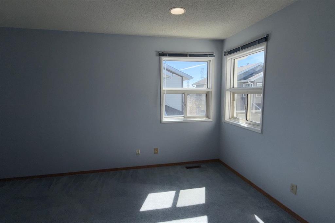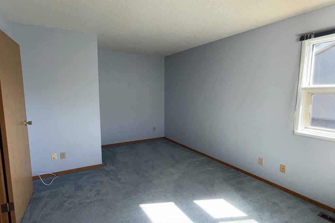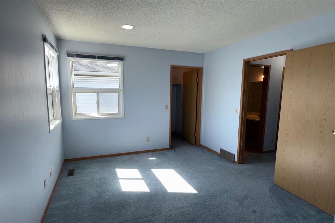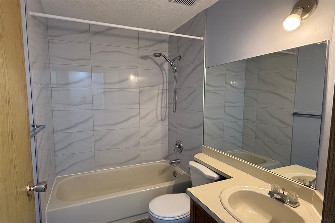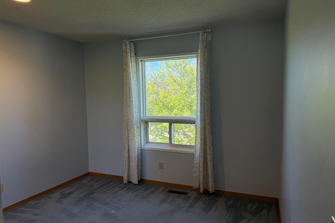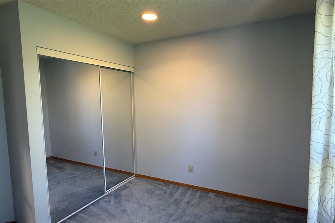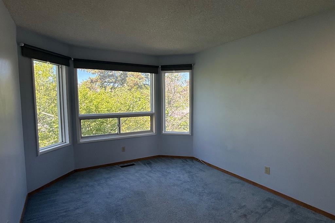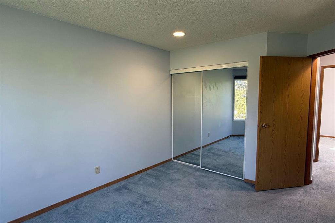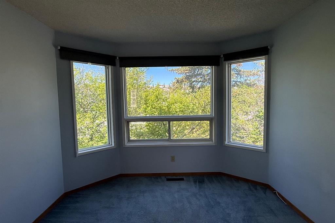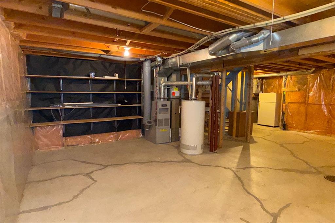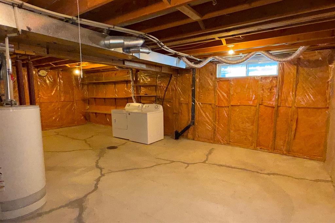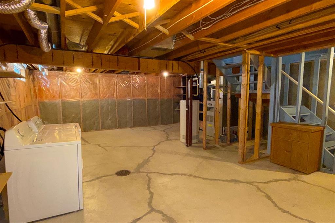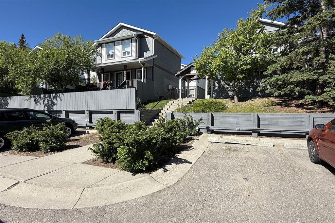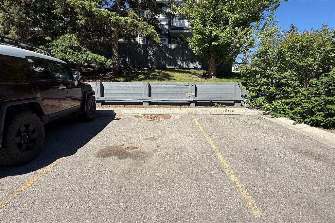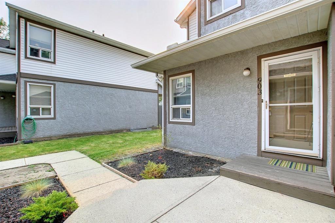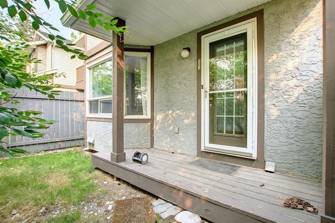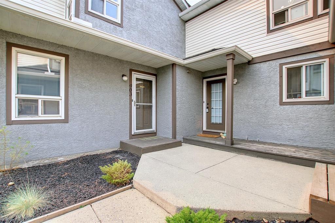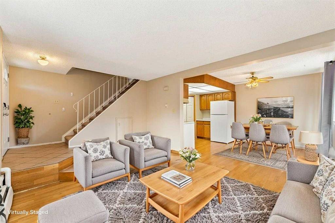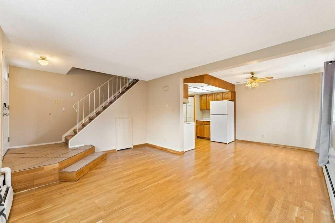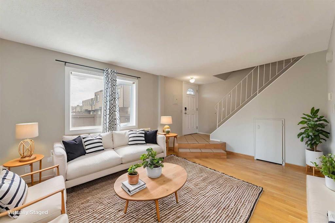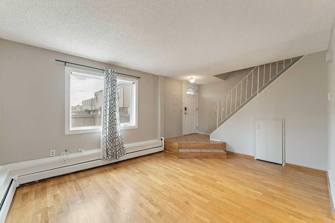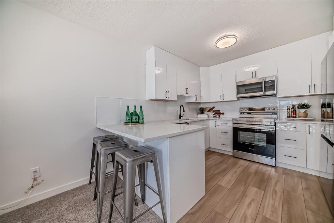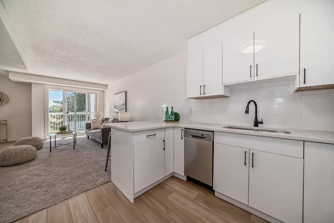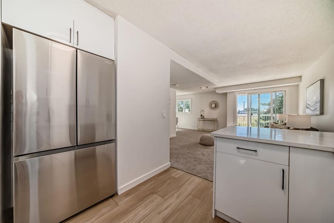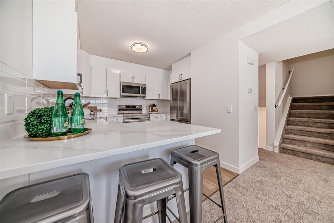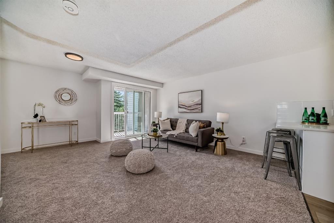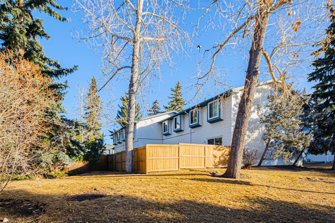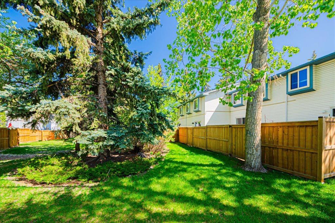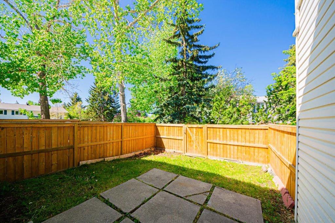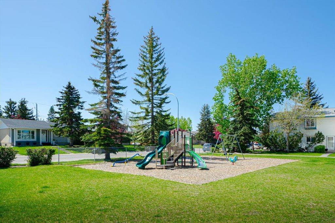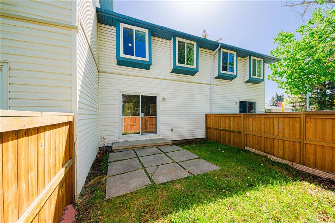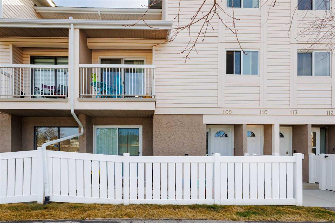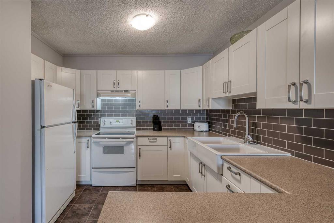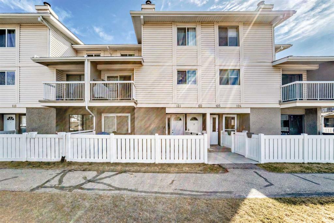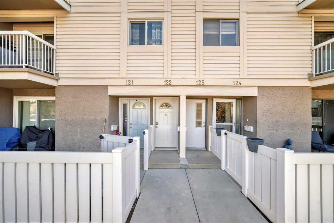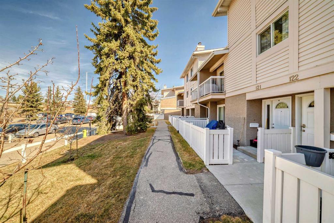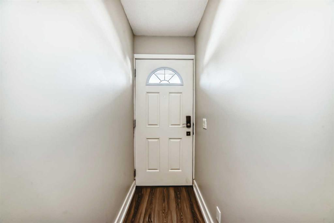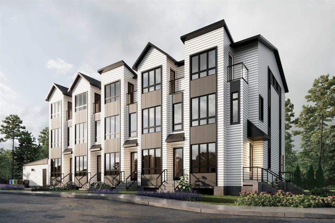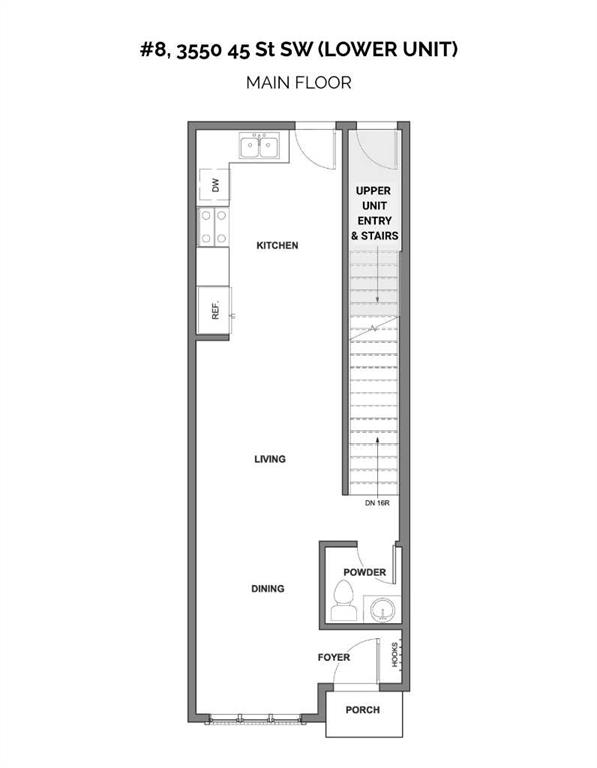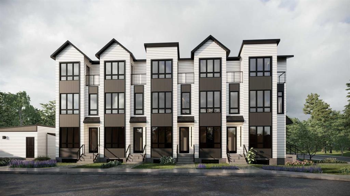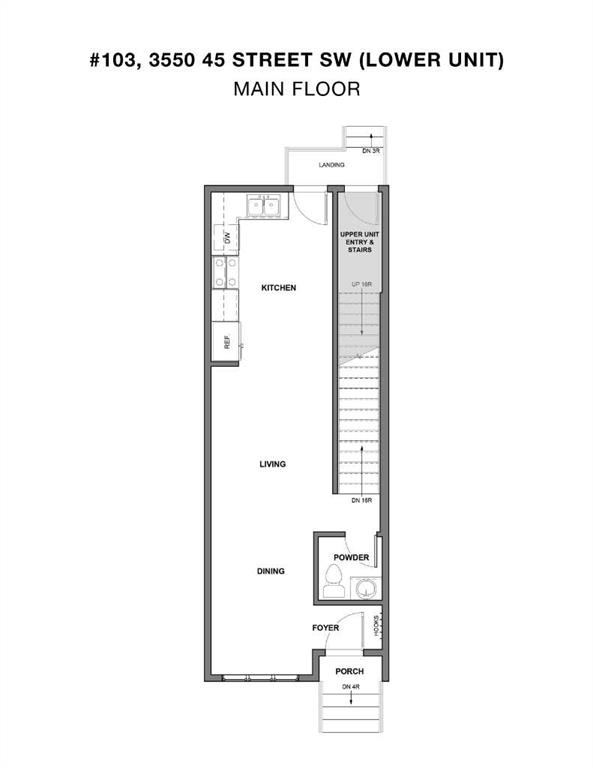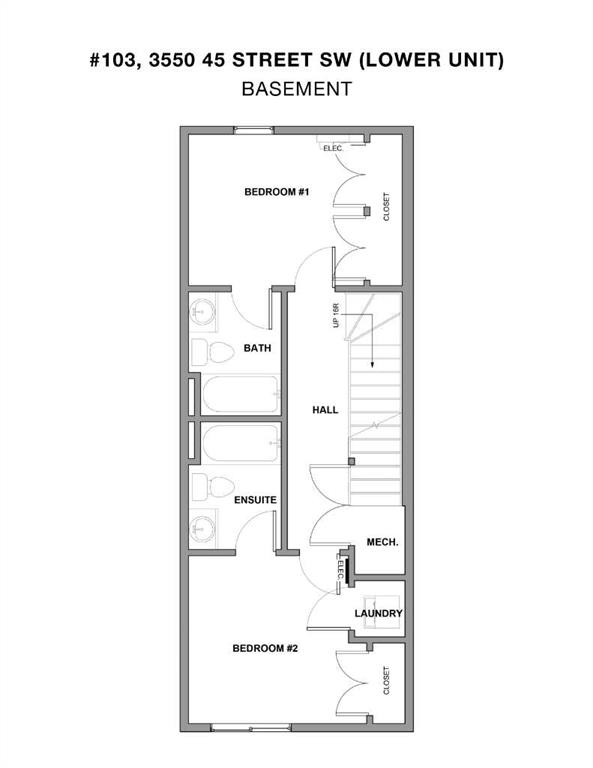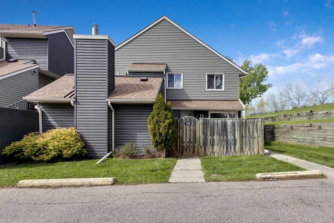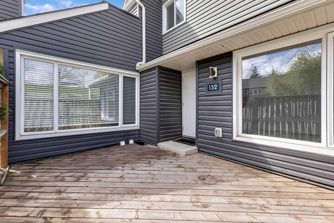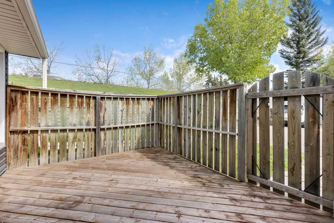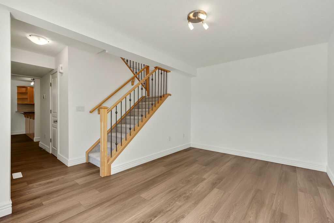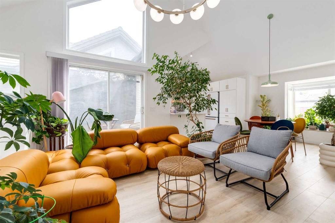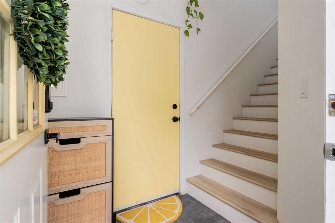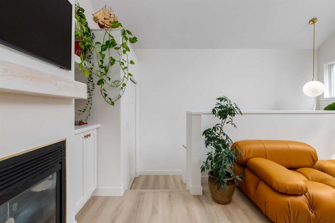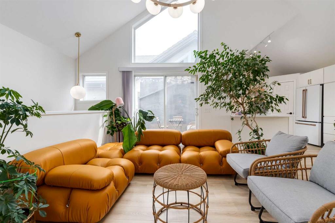903 Signal Hill Green SW
Calgary T3H 2Y4
MLS® Number: A2224778
$ 398,000
3
BEDROOMS
1 + 1
BATHROOMS
1,015
SQUARE FEET
1990
YEAR BUILT
Welcome to your new home in the heart of Signal Hill, one of Calgary’s most desirable and well-established communities. This beautifully maintained 3-bedroom, 1.5-bathroom townhouse offers the perfect combination of comfort, location, and value—ideal for families, professionals, or savvy investors. Step inside to find a bright and spacious layout featuring a warm and inviting living room, a well-appointed kitchen with ample cabinetry and counter space, and a generous dining area that opens to your private backyard, all entrance door with screens, perfect for summer BBQs or quiet morning coffees. Upstairs, you’ll discover three generously sized bedrooms including a large primary retreat , plus a full 4-piece bathroom. The unfinished basement provides ample room for future development, whether as a rec room, home gym, or office. Enjoy the convenience of TWO assigned outdoor parking, plus plenty of visitor parking nearby. This quiet complex is professionally managed and ideally located just minutes from Signal Hill Centre, Westhills shopping, schools, LRT, and major roadways—making your daily commute a breeze. Pride of ownership is evident throughout—this home has been lovingly cared for and is move-in ready. Book your private tour today and experience the charm of Signal Hill living!
| COMMUNITY | Signal Hill |
| PROPERTY TYPE | Row/Townhouse |
| BUILDING TYPE | Triplex |
| STYLE | 2 Storey |
| YEAR BUILT | 1990 |
| SQUARE FOOTAGE | 1,015 |
| BEDROOMS | 3 |
| BATHROOMS | 2.00 |
| BASEMENT | Full, Unfinished |
| AMENITIES | |
| APPLIANCES | Dishwasher, Dryer, Electric Stove, Range Hood, Refrigerator, Washer |
| COOLING | None |
| FIREPLACE | N/A |
| FLOORING | Carpet, Laminate |
| HEATING | Forced Air, Natural Gas |
| LAUNDRY | In Basement |
| LOT FEATURES | Back Yard, Private |
| PARKING | Stall |
| RESTRICTIONS | Pet Restrictions or Board approval Required |
| ROOF | Asphalt Shingle |
| TITLE | Fee Simple |
| BROKER | Sunflower Realty & Property Management Inc. |
| ROOMS | DIMENSIONS (m) | LEVEL |
|---|---|---|
| 2pc Bathroom | 4`11" x 5`0" | Main |
| Entrance | 4`1" x 9`5" | Main |
| Dining Room | 6`11" x 8`1" | Main |
| Kitchen | 8`1" x 8`3" | Main |
| Dining Room | 8`6" x 9`4" | Main |
| Living Room | 10`7" x 13`4" | Main |
| Bedroom - Primary | 14`1" x 9`7" | Second |
| Walk-In Closet | 4`8" x 4`7" | Second |
| 4pc Bathroom | 7`7" x 4`11" | Second |
| Bedroom | 9`6" x 7`9" | Second |
| Bedroom | 9`3" x 12`3" | Second |

