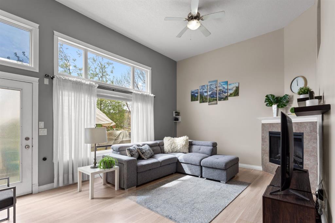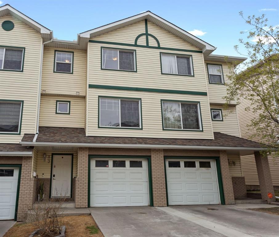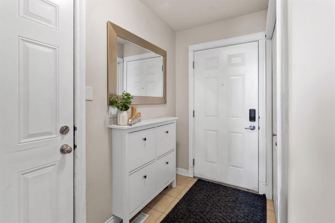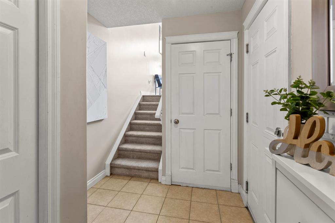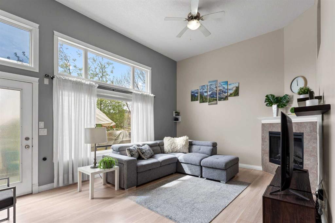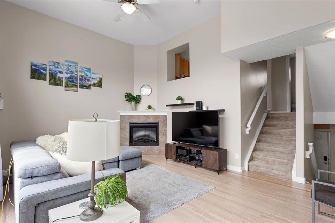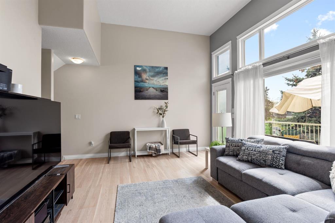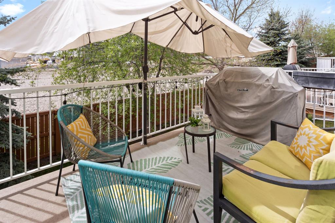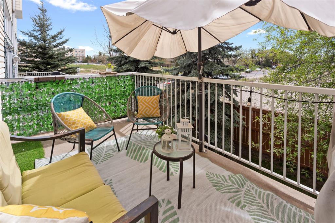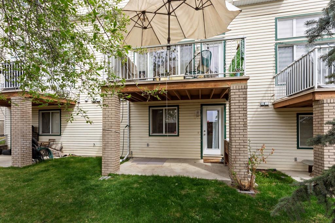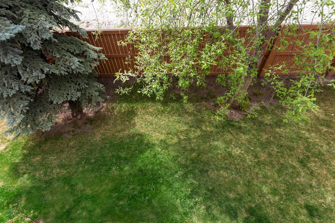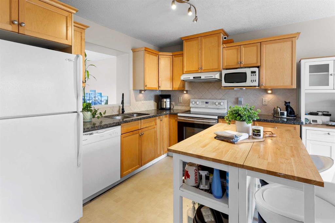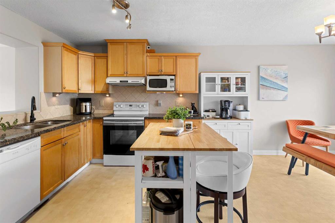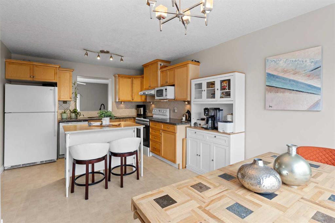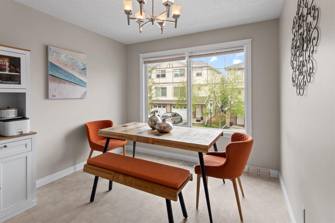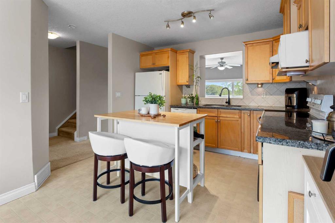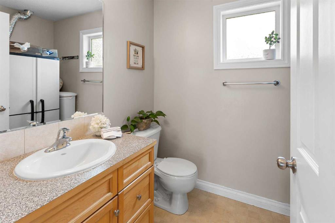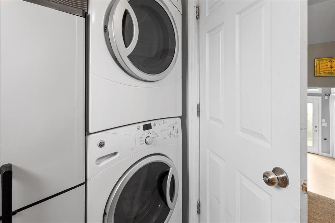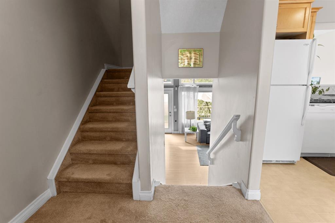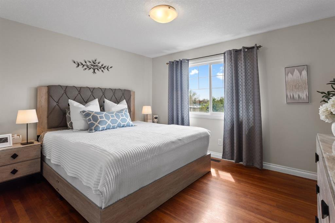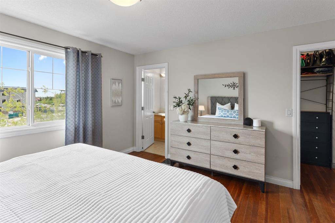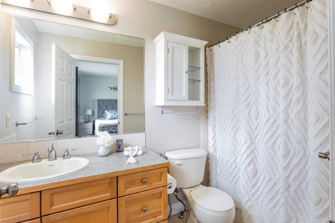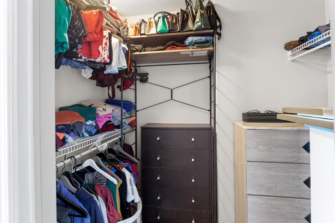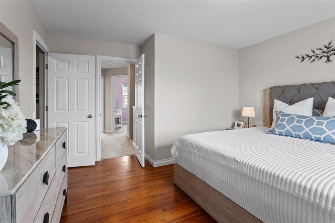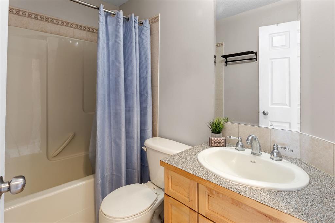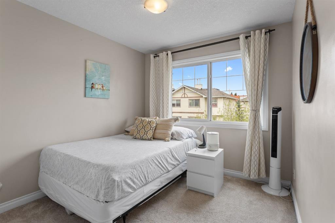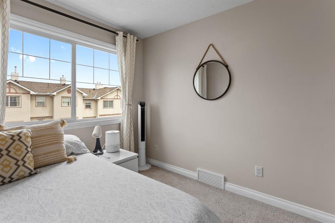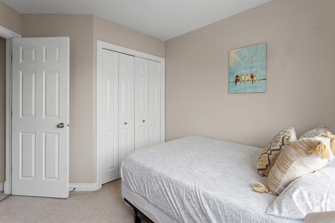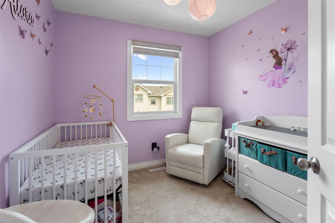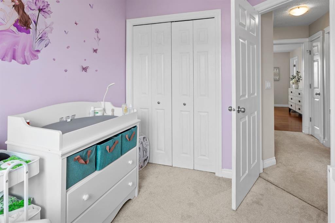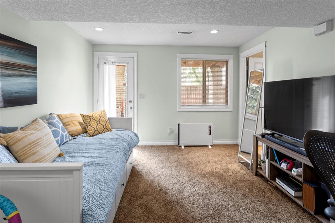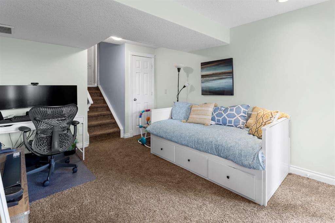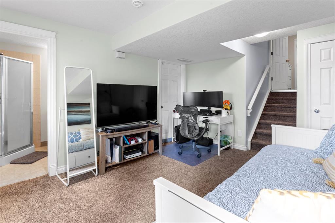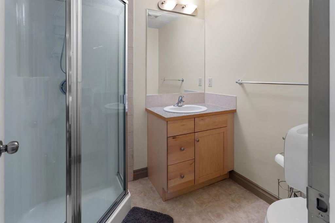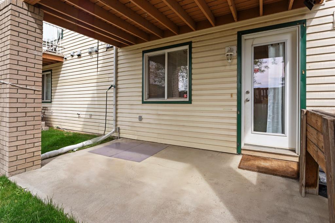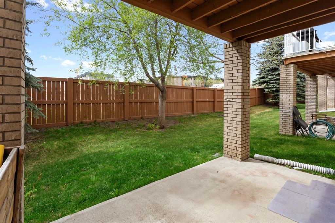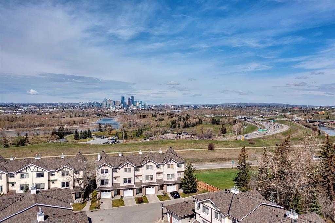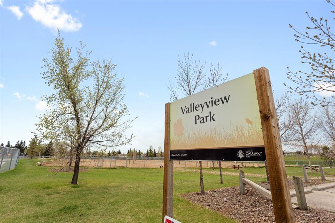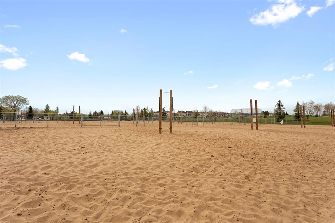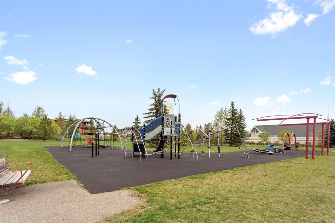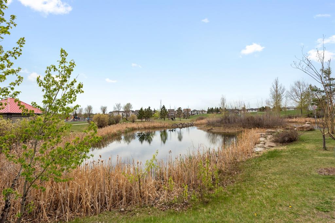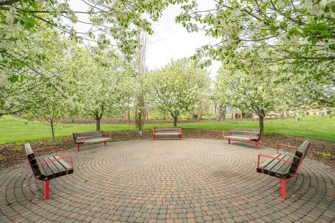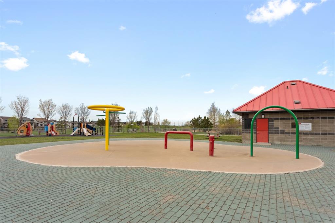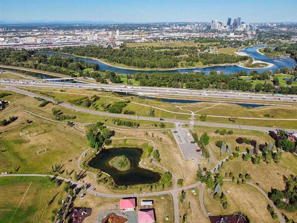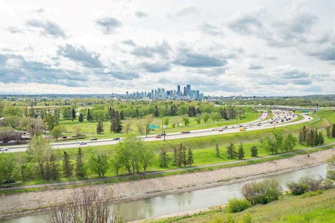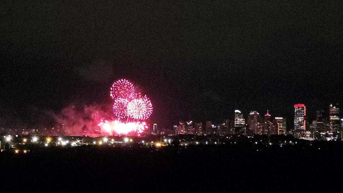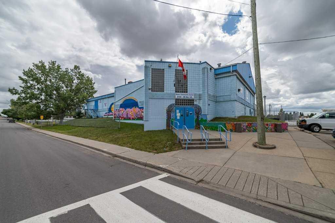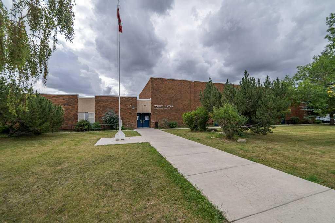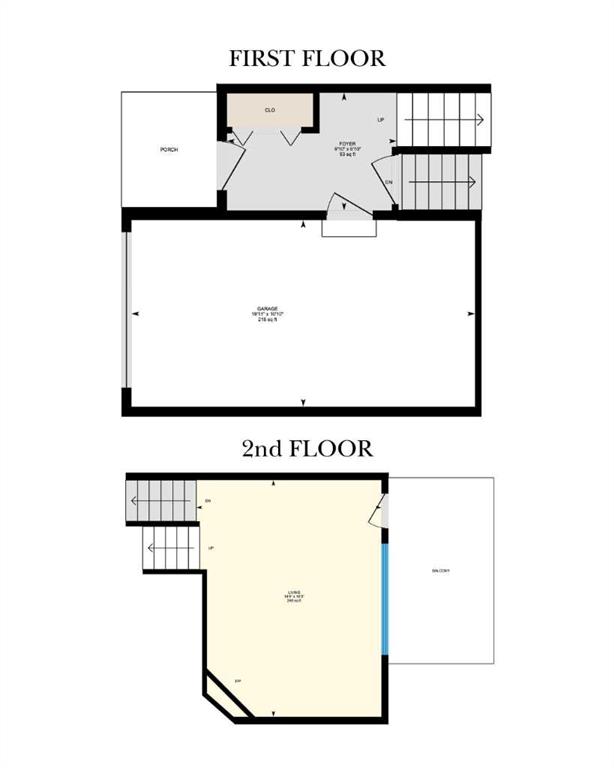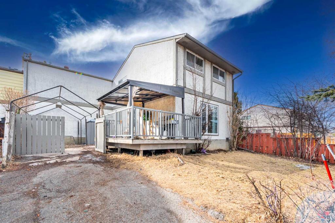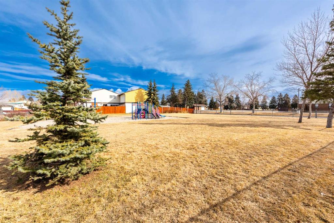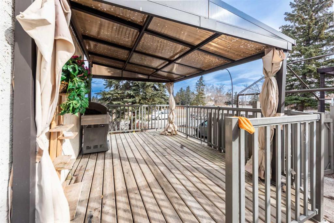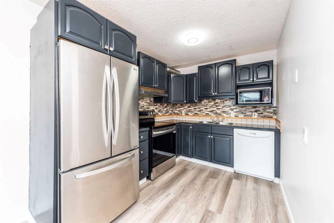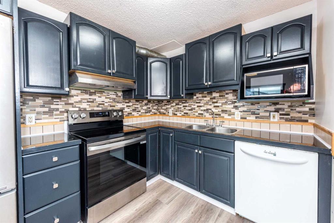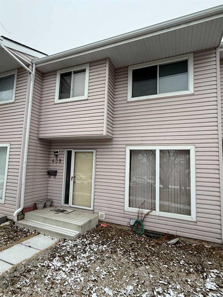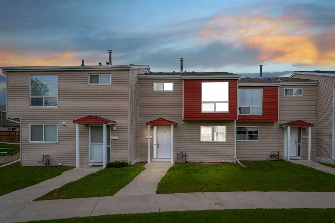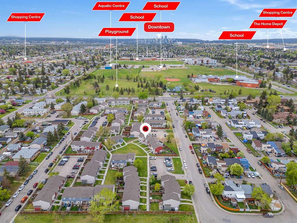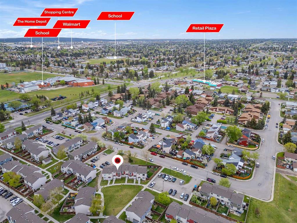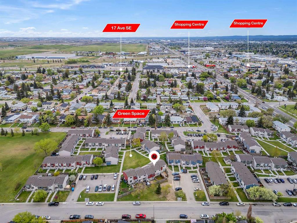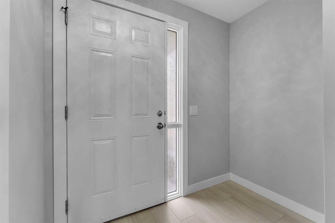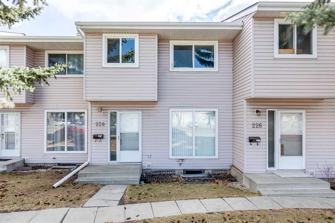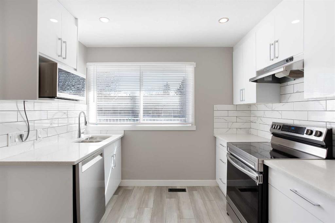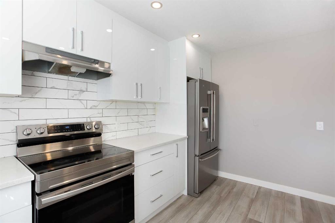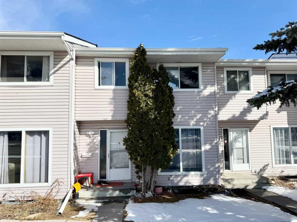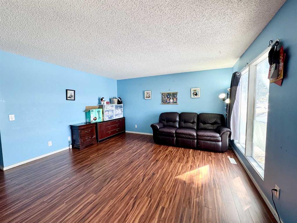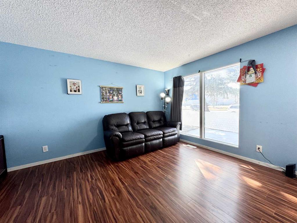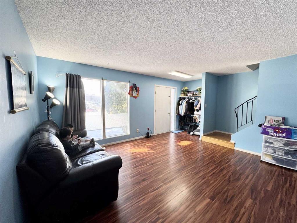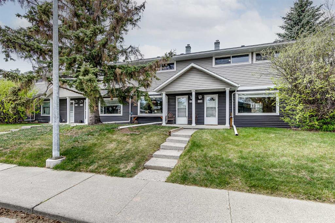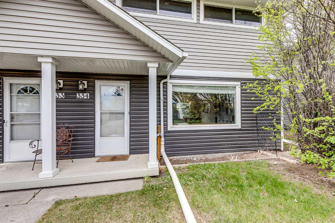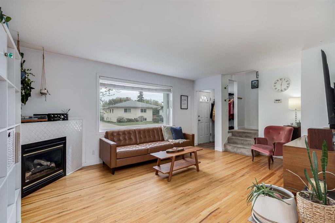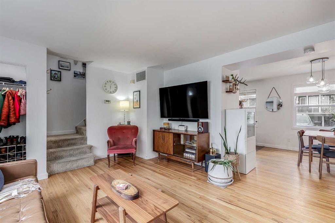13 Dover Mews SE
Calgary T2B 0P6
MLS® Number: A2221414
$ 450,000
4
BEDROOMS
3 + 1
BATHROOMS
1,421
SQUARE FEET
2006
YEAR BUILT
WATCH THE VIDEO! - A few years ago, I helped first-time buyers w/ big dreams purchase this incredible townhouse—now, it’s time to pass the torch to a lucky new owner. Welcome to #13, nestled in a quiet, well-kept development on the newer side of Dover, closest to the ridge, where breathtaking views are just a short walk away. Built in 2006, with roofs replaced in 2021, this home features a timeless light vinyl exterior w/ brick accents & colored trim. The oversized single attached garage leads into a welcoming entryway w/ a coat closet to your left, garage access to your right, and straight ahead—a door to the sunny, fully developed walkout basement. Just a few steps up, the heart of the home reveals itself w/ 12-ft ceilings, refinished hardwood floors (2025) & large S-facing windows that flood the space with natural light. The expansive living room offers ample space for multiple furniture configurations, a home office nook, & includes a corner gas fireplace plus access to your private upper balcony. The elevated kitchen ft. shaker-style maple cabinetry, well-maintained & ready for your personal touch—either as-is or easily lacquered. All appliances are in great condition, w/ under-cabinet focal lighting & a movable island ideal for family meals or supervising homework while you cook. A large window w/ blinds continues the theme of abundant natural light. This level also includes a convenient powder room & stacked washer/dryer. Upstairs, carpets were replaced in 2021. You’ll find 3 bedrooms & 2 full bathrooms, including a thoughtfully designed primary suite w/ S-facing light, space for a king-sized bed, nightstands, a dresser, hardwood floors, a walk-in closet & a private ensuite bath. A linen closet & 2 additional bedrooms—perfect for kids, guests, or flex use—complete this floor. The fully developed walkout basement is bright and inviting, w/ potential to become an illegal suite (w/ board approval) thanks to its separate entrance, existing closet & 3rd full bathroom. Currently used as a flex room, it’s ideal for a home gym, office, playroom, or even a client-friendly studio. You’ll also find a concrete patio and shared backyard space. The garage is just over 19 feet long, insulated, drywalled, and painted—perfect for a small truck. Pets are allowed with board approval. From the upper balcony, enjoy views of brand-new townhomes + nearby million-dollar developments, helping to elevate your future property value. If you want inner-city living without being directly downtown, this is it. Just 10 minutes to downtown Calgary, w/ easy access to Deerfoot Trail, 17th Ave, Memorial Drive & only 14 mins to the airport. Enjoy nearby walking/biking trails, off-leash parks, the ridge w/ downtown, mountain & golf course views, plus Calgary’s best outdoor beach volleyball courts, splash parks, playgrounds, picnic areas, outdoor rinks, sports fields & schools. Franklin Train Station is 8 mins away & bus stops are right outside. This townhouse has it all— ready to make it yours?
| COMMUNITY | Dover |
| PROPERTY TYPE | Row/Townhouse |
| BUILDING TYPE | Four Plex |
| STYLE | 4 Level Split |
| YEAR BUILT | 2006 |
| SQUARE FOOTAGE | 1,421 |
| BEDROOMS | 4 |
| BATHROOMS | 4.00 |
| BASEMENT | Separate/Exterior Entry, Finished, Full, Walk-Out To Grade |
| AMENITIES | |
| APPLIANCES | Dishwasher, Electric Stove, Microwave, Range Hood, Refrigerator, Washer/Dryer Stacked, Window Coverings |
| COOLING | None |
| FIREPLACE | Gas, Living Room |
| FLOORING | Carpet, Ceramic Tile, Hardwood |
| HEATING | Forced Air, Natural Gas |
| LAUNDRY | In Bathroom, In Unit, Upper Level |
| LOT FEATURES | Back Yard, Close to Clubhouse, Landscaped, Lawn, Treed |
| PARKING | Concrete Driveway, Enclosed, Garage Door Opener, Garage Faces Front, Insulated, Oversized, Secured, Shared Driveway, Single Garage Attached |
| RESTRICTIONS | Pet Restrictions or Board approval Required, Pets Allowed |
| ROOF | Asphalt Shingle |
| TITLE | Fee Simple |
| BROKER | RE/MAX First |
| ROOMS | DIMENSIONS (m) | LEVEL |
|---|---|---|
| Bedroom - Primary | 13`9" x 12`11" | Level 4 |
| 4pc Bathroom | 7`7" x 5`1" | Level 4 |
| Walk-In Closet | 7`5" x 5`1" | Level 4 |
| Bedroom | 9`9" x 8`10" | Level 4 |
| Bedroom | 11`8" x 9`3" | Level 4 |
| 4pc Ensuite bath | 9`6" x 5`2" | Level 4 |
| Bedroom | 13`10" x 11`4" | Basement |
| Balcony | 14`2" x 8`5" | Basement |
| 3pc Bathroom | 7`0" x 5`11" | Basement |
| Furnace/Utility Room | 6`4" x 6`1" | Basement |
| Foyer | 9`10" x 6`10" | Lower |
| Balcony | 14`4" x 8`2" | Second |
| Living Room | 18`3" x 14`4" | Second |
| Kitchen | 11`2" x 10`2" | Third |
| Dining Room | 9`11" x 8`10" | Third |
| 2pc Bathroom | 7`11" x 6`1" | Third |

