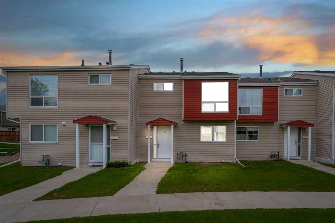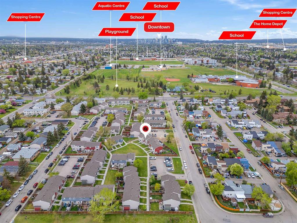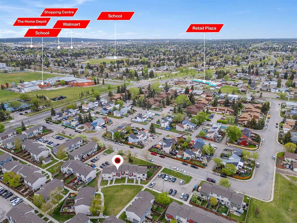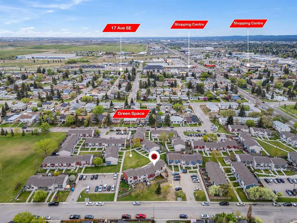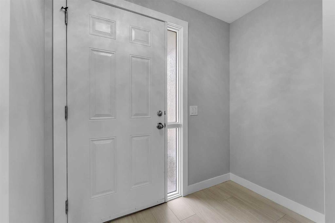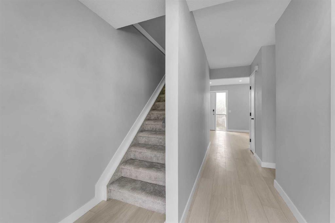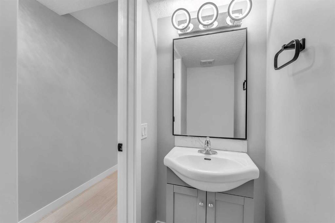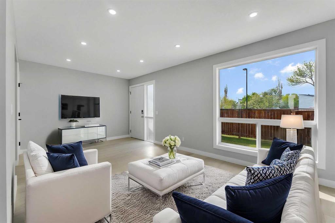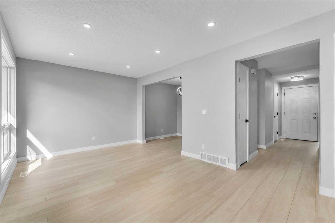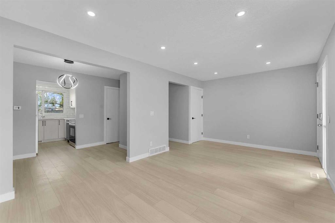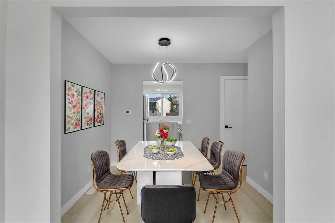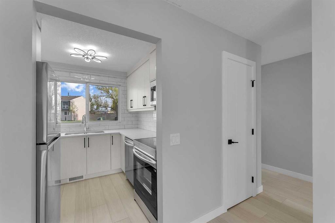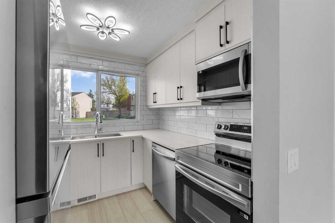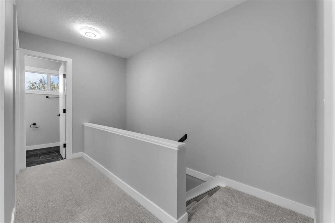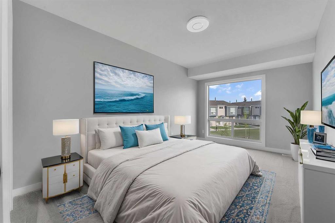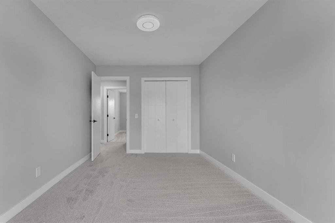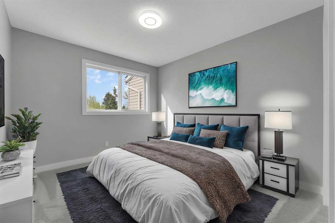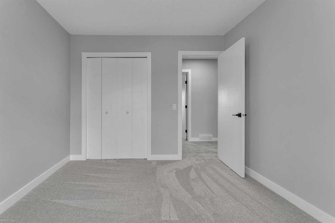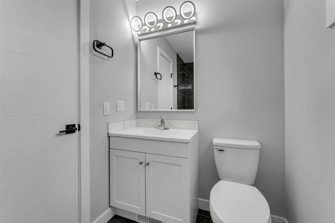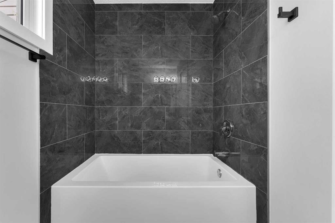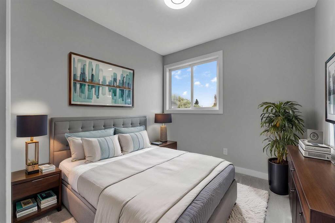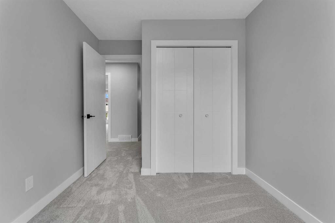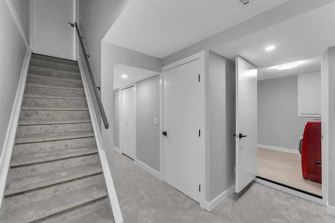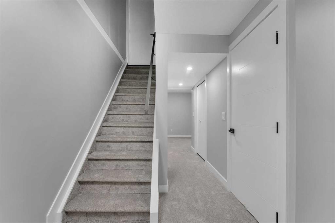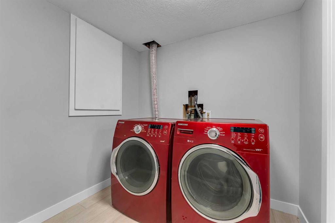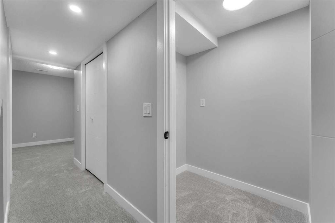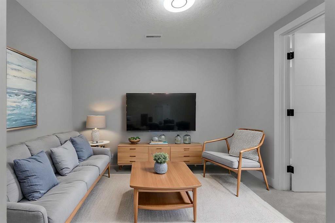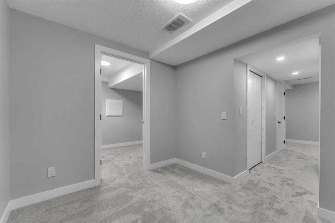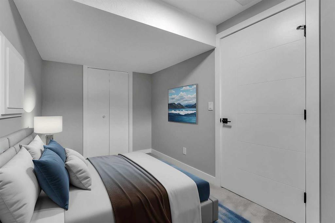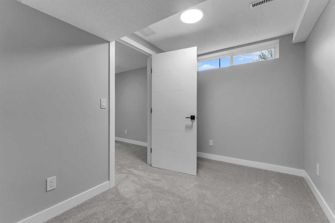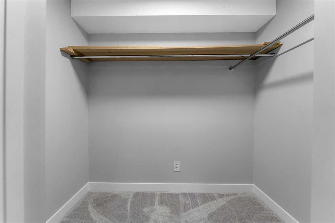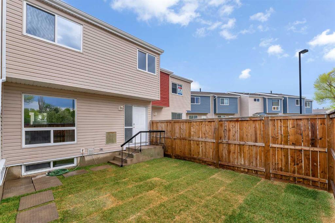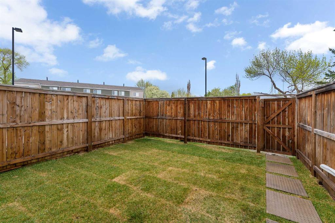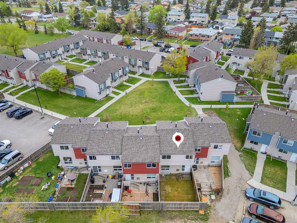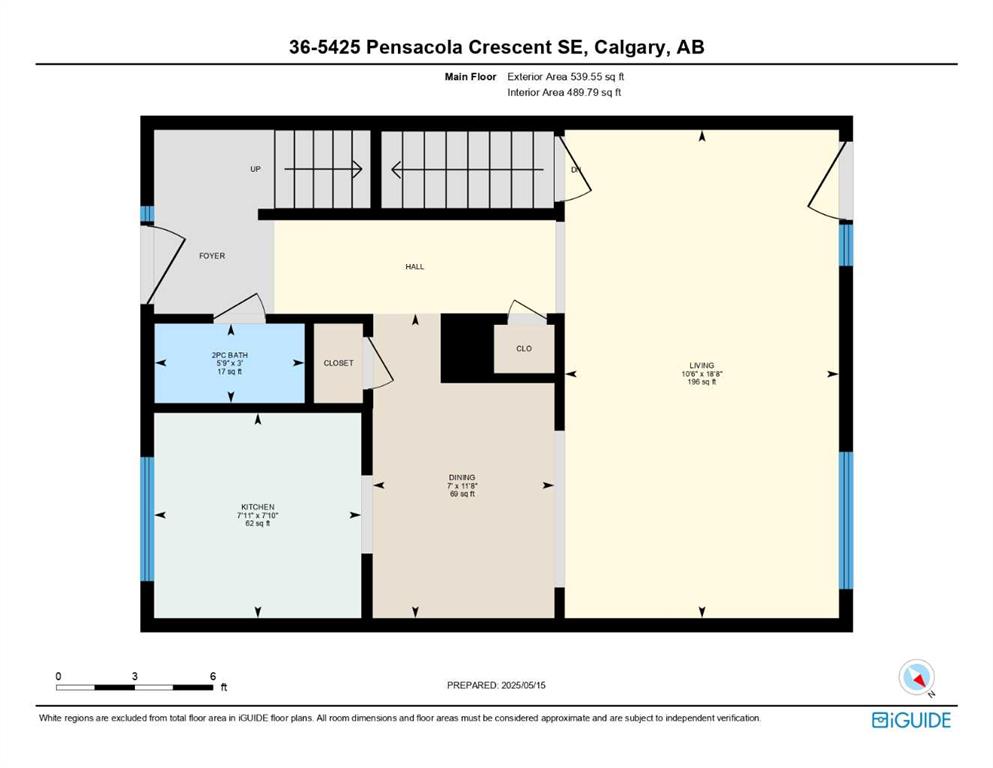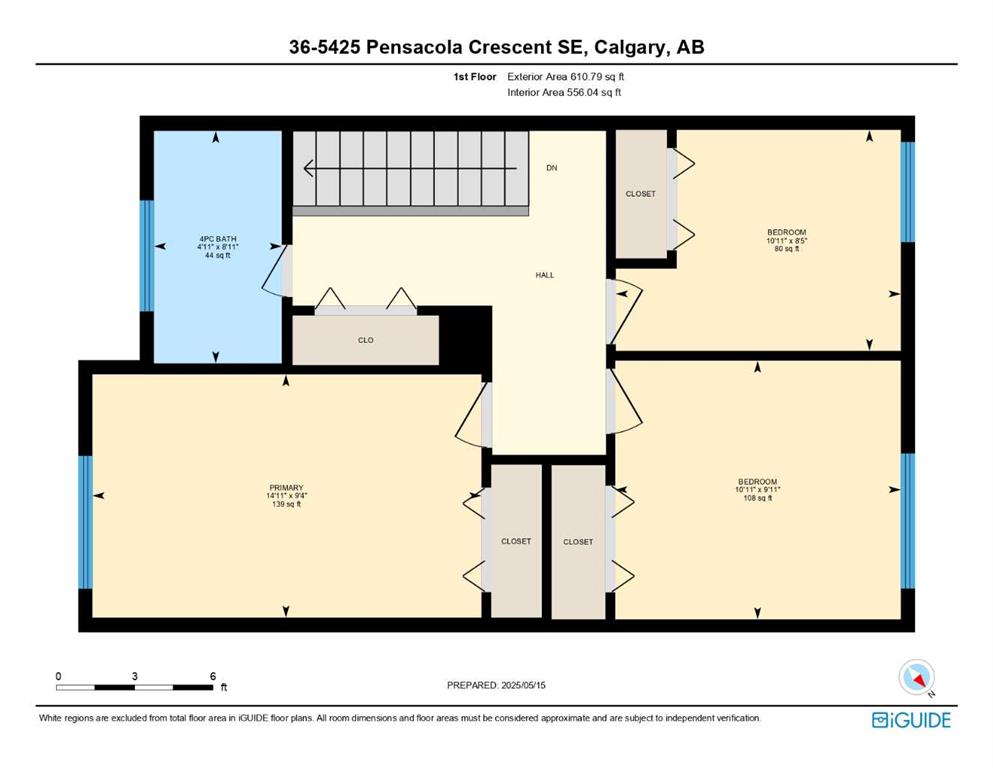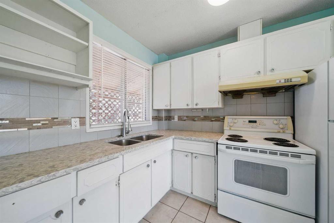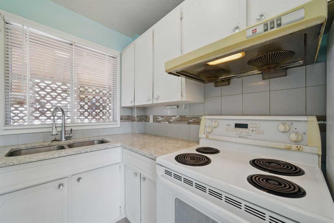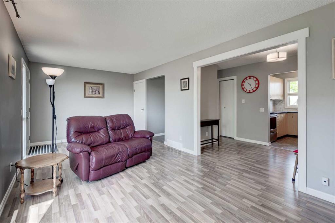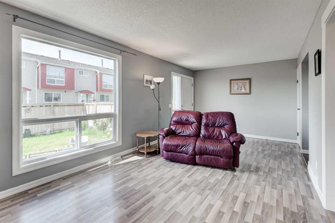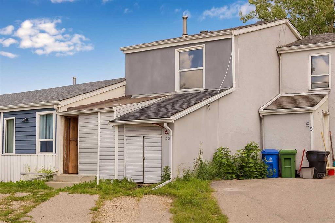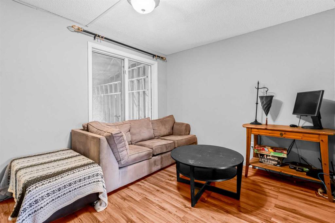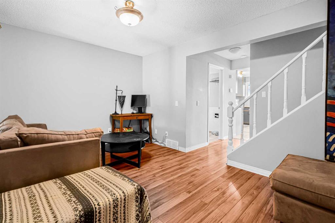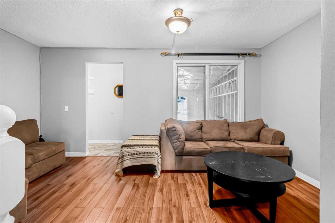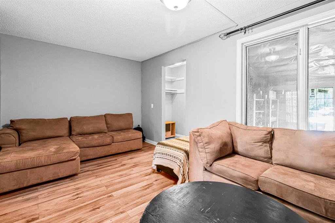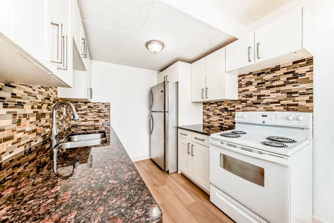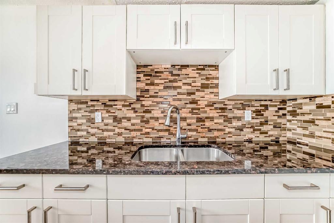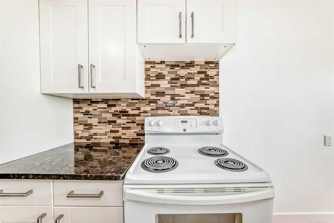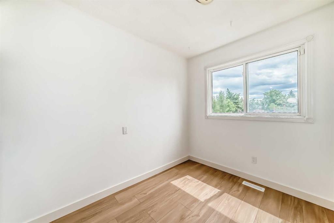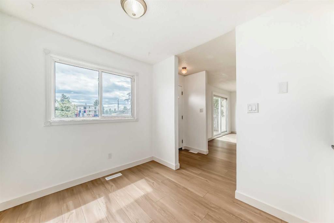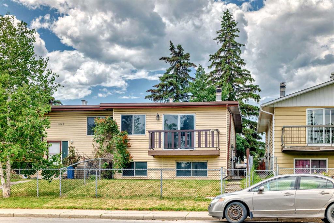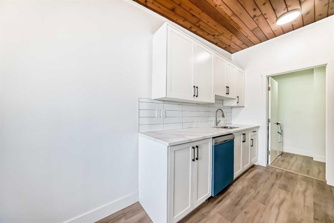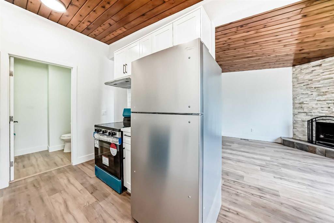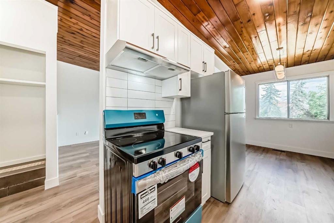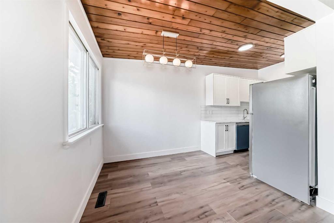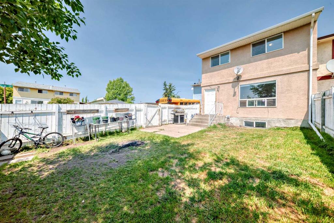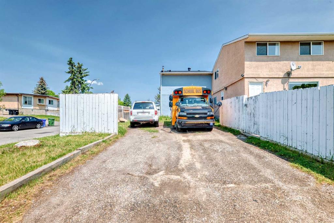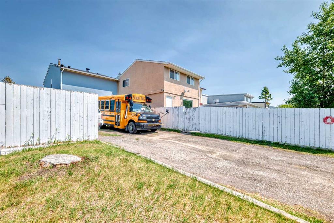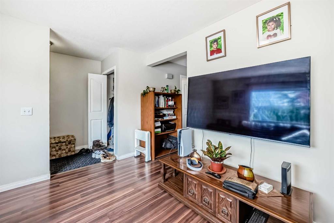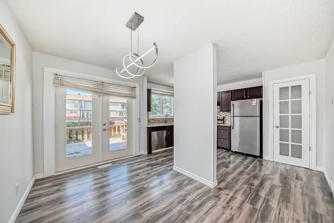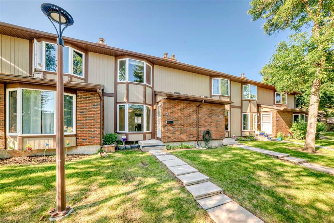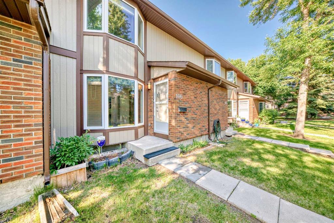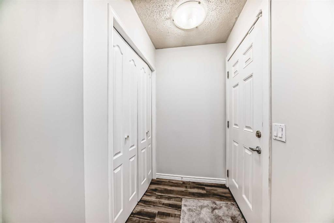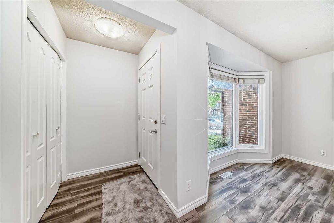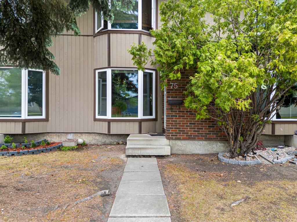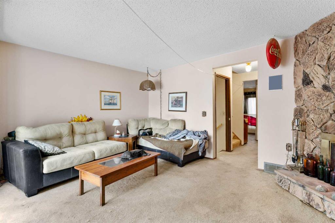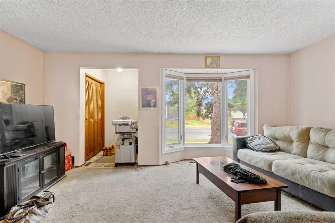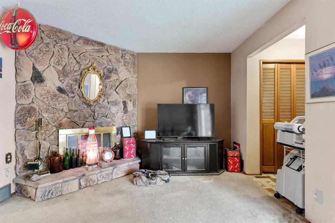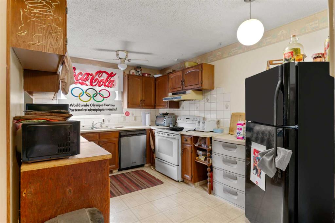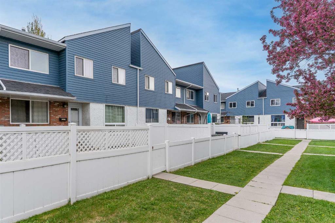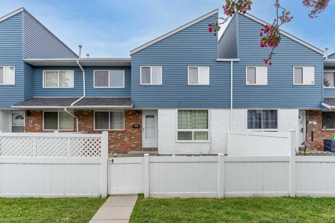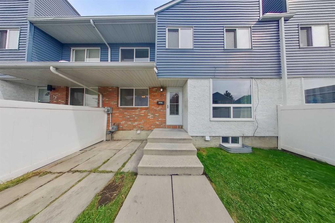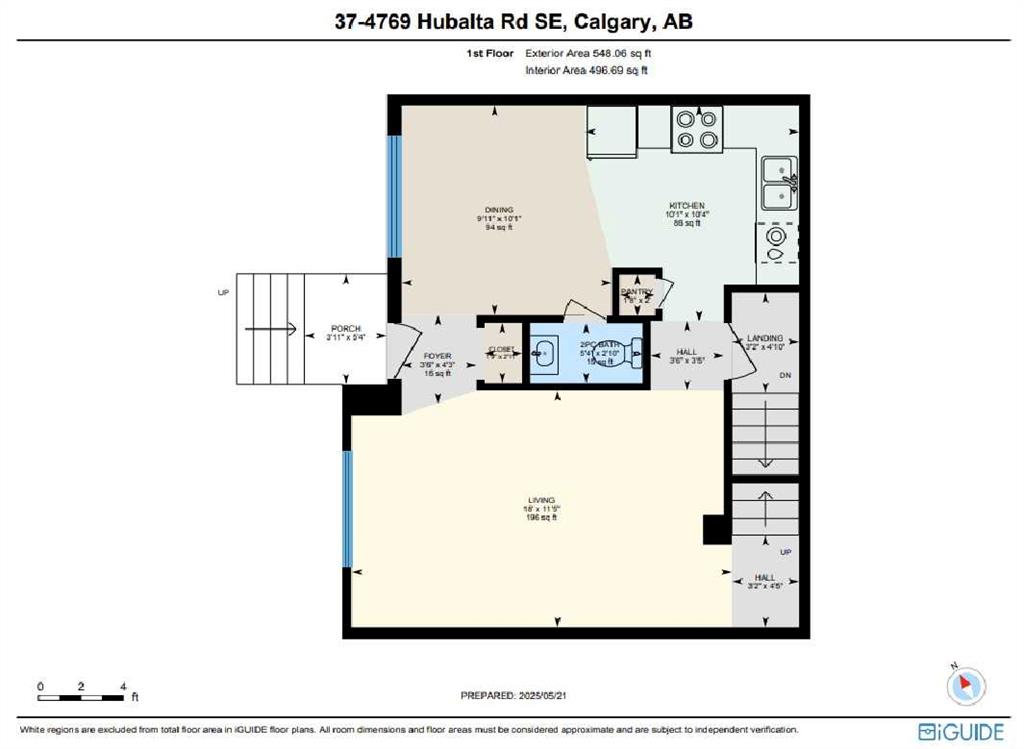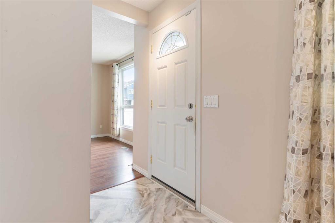36, 5425 Pensacola Crescent SE
Calgary T2A 2G7
MLS® Number: A2235853
$ 343,800
4
BEDROOMS
1 + 1
BATHROOMS
1,150
SQUARE FEET
1969
YEAR BUILT
BRAND NEW LANDSCAPING!! FULLY RENOVATED TOP TO BOTTOM!! FRONTING GREEN SPACE!! OVER 1500 SQFT OF LIVING SPACE!! LOW CONDO FEES!! 4 BED, 2 BATH!! Step into this beautifully updated townhouse offering a stylish blend of comfort and functionality. The main floor features modern vinyl plank flooring throughout, a sleek kitchen with brand new stainless steel appliances and a cozy dining area that flows into a bright living room with large windows flooding the space with natural light. From here, step out to your private backyard — perfect for relaxing or entertaining. A convenient 2PC bathroom completes the main level. Upstairs, you'll find three well-sized bedrooms and a fully renovated 4PC bathroom with modern fixtures and finishes. The finished basement adds valuable space with a fourth bedroom, a spacious rec room, laundry area and additional storage. Whether you're a first-time buyer, investor, or looking for a family-friendly home, this townhouse checks all the boxes. Don’t miss your chance to own this move-in-ready gem in a great location!
| COMMUNITY | Penbrooke Meadows |
| PROPERTY TYPE | Row/Townhouse |
| BUILDING TYPE | Five Plus |
| STYLE | 2 Storey |
| YEAR BUILT | 1969 |
| SQUARE FOOTAGE | 1,150 |
| BEDROOMS | 4 |
| BATHROOMS | 2.00 |
| BASEMENT | Finished, Full |
| AMENITIES | |
| APPLIANCES | Dishwasher, Dryer, Electric Range, Microwave Hood Fan, Refrigerator, Washer |
| COOLING | None |
| FIREPLACE | N/A |
| FLOORING | Carpet, Vinyl Plank |
| HEATING | Forced Air, Natural Gas |
| LAUNDRY | In Basement |
| LOT FEATURES | Back Yard |
| PARKING | Off Street, Stall |
| RESTRICTIONS | None Known |
| ROOF | Asphalt Shingle |
| TITLE | Fee Simple |
| BROKER | Real Broker |
| ROOMS | DIMENSIONS (m) | LEVEL |
|---|---|---|
| Game Room | 10`6" x 8`4" | Basement |
| Bedroom | 7`3" x 12`0" | Basement |
| Laundry | 7`0" x 7`7" | Basement |
| Storage | 3`3" x 4`8" | Basement |
| Furnace/Utility Room | 3`11" x 5`6" | Basement |
| Storage | 3`11" x 5`0" | Basement |
| 2pc Bathroom | 3`0" x 5`9" | Main |
| Kitchen | 7`10" x 7`11" | Main |
| Dining Room | 11`8" x 7`0" | Main |
| Living Room | 18`8" x 10`6" | Main |
| Bedroom | 8`5" x 10`11" | Second |
| Bedroom | 9`11" x 10`11" | Second |
| Bedroom - Primary | 9`4" x 14`11" | Second |
| 4pc Bathroom | 8`11" x 4`11" | Second |

