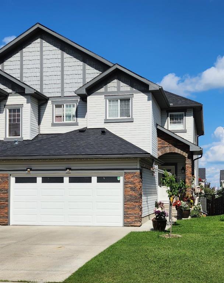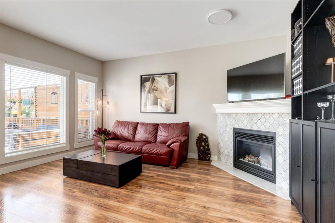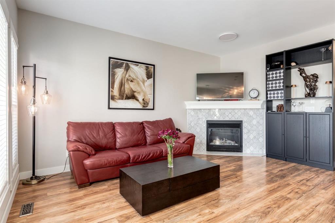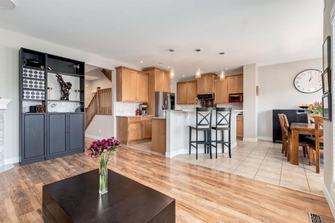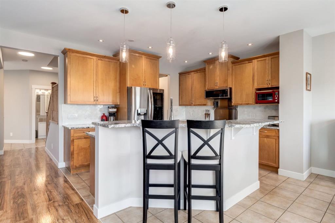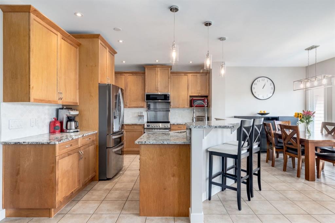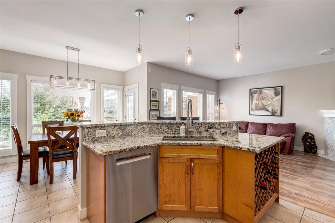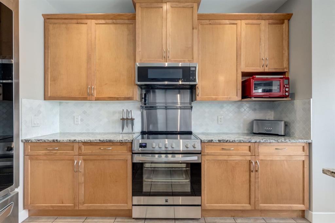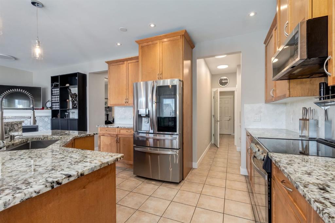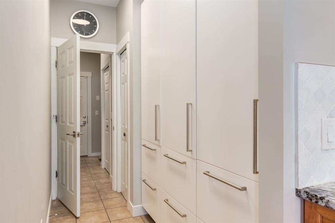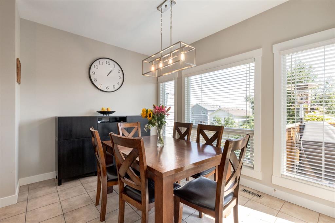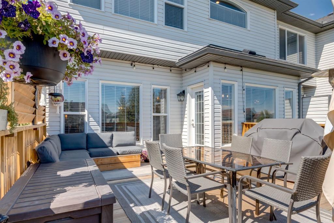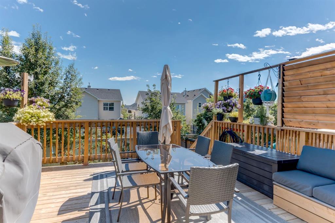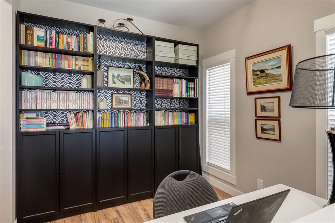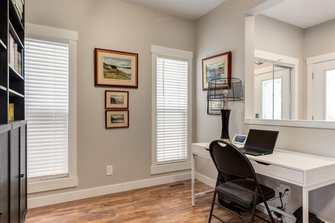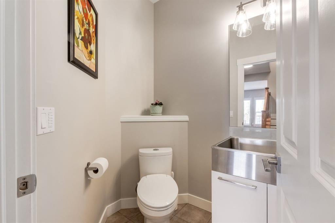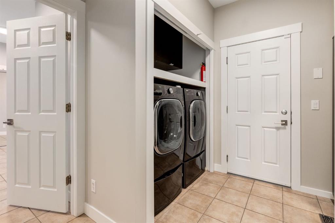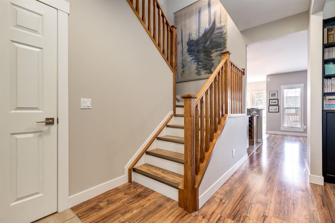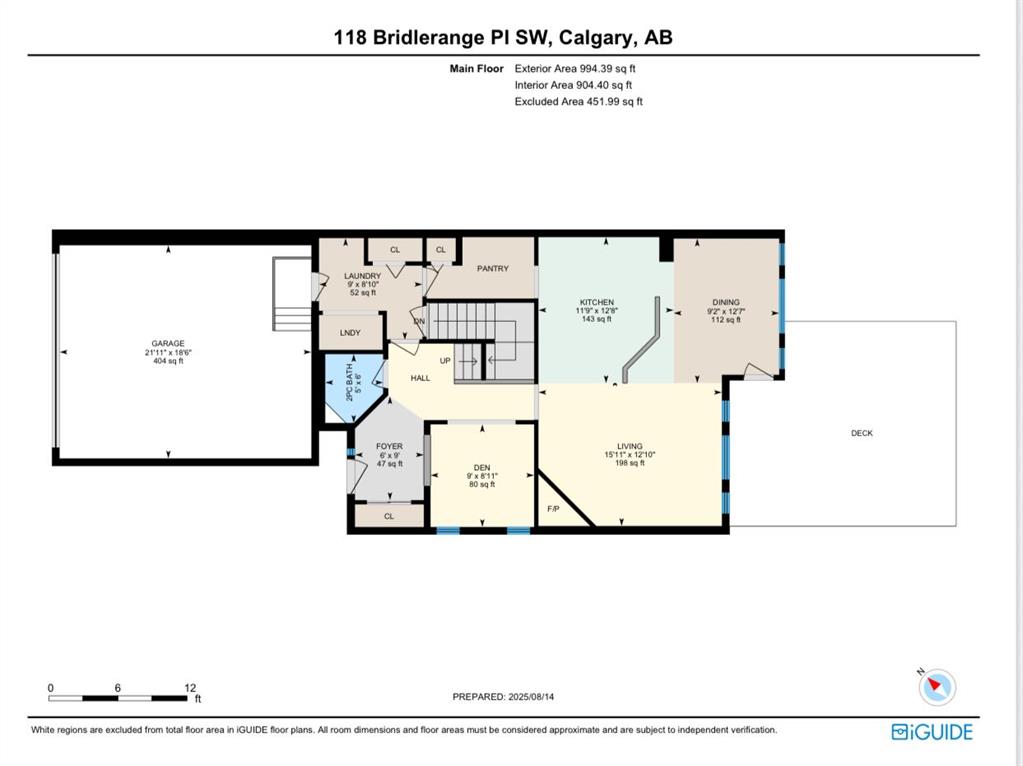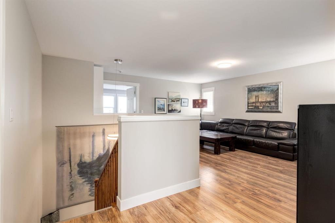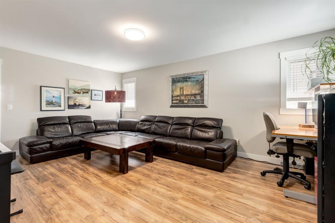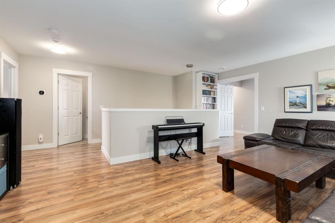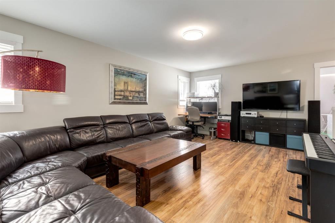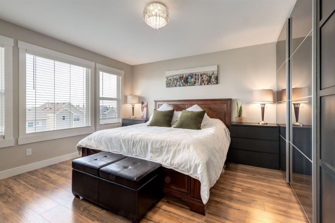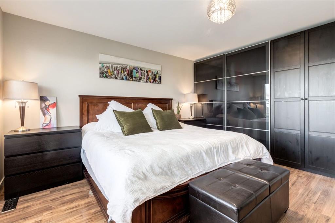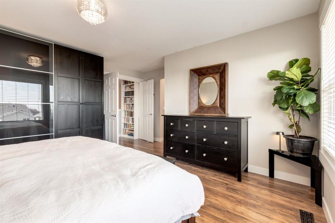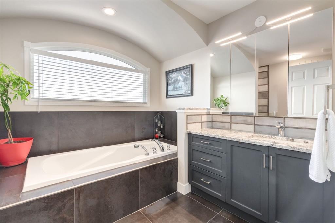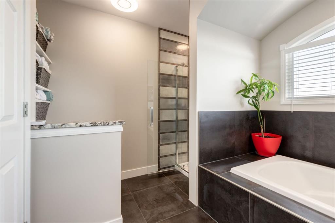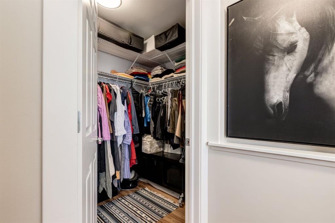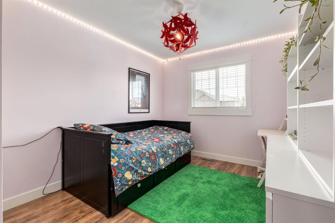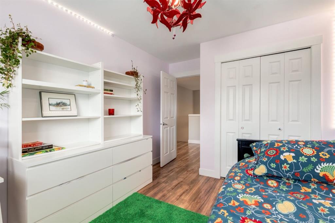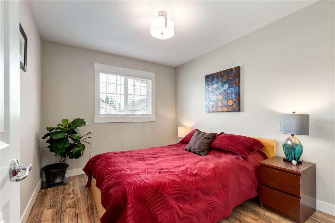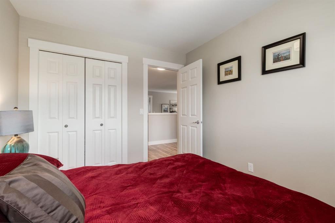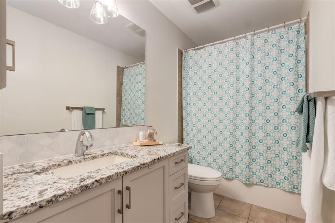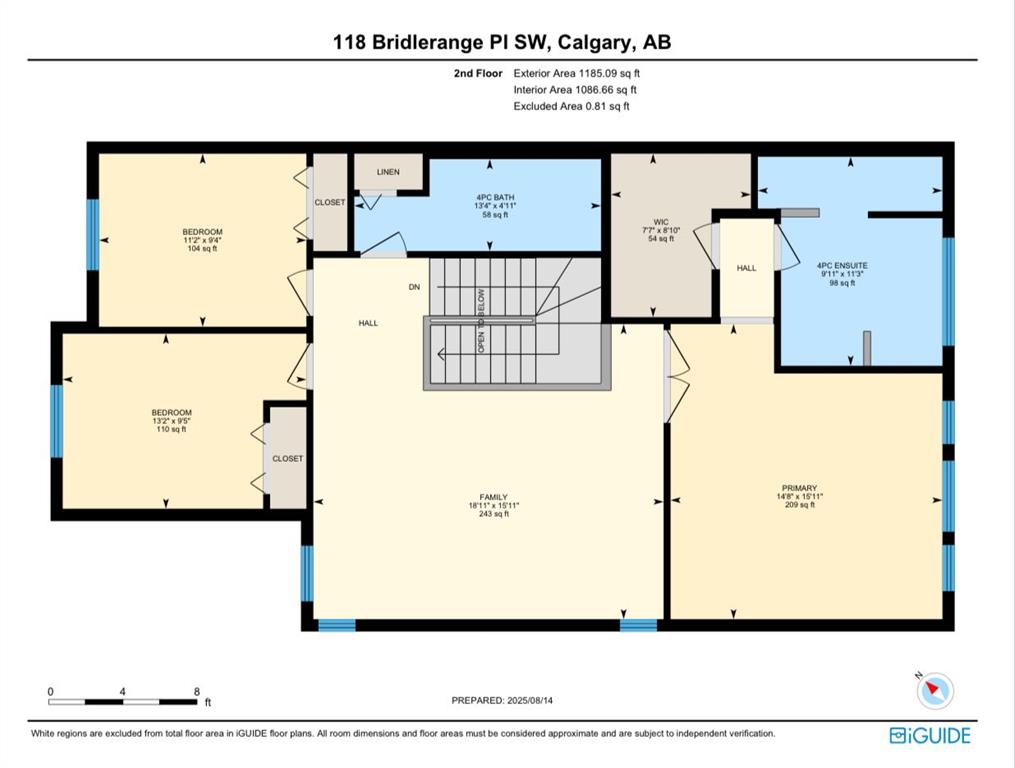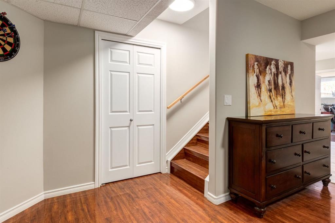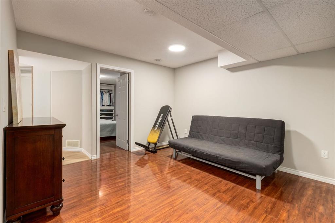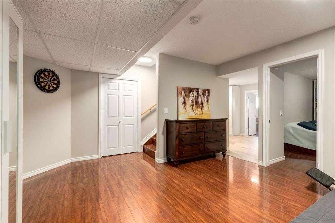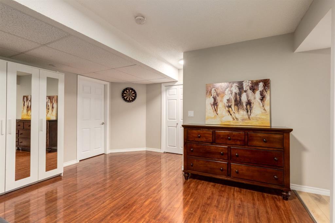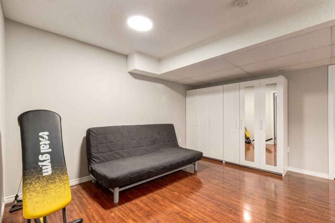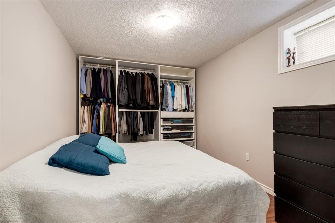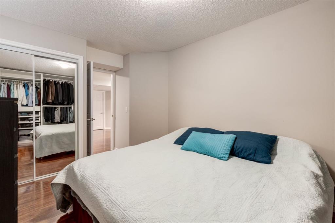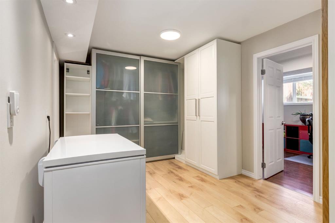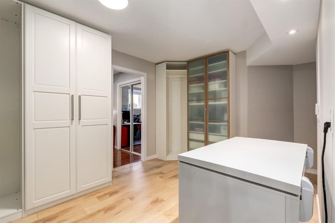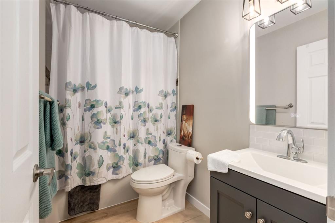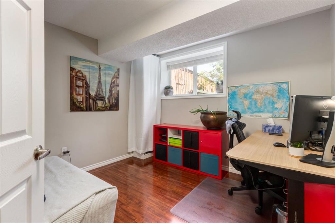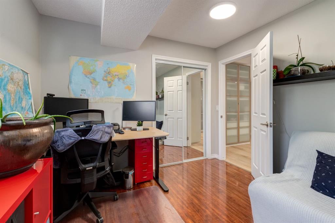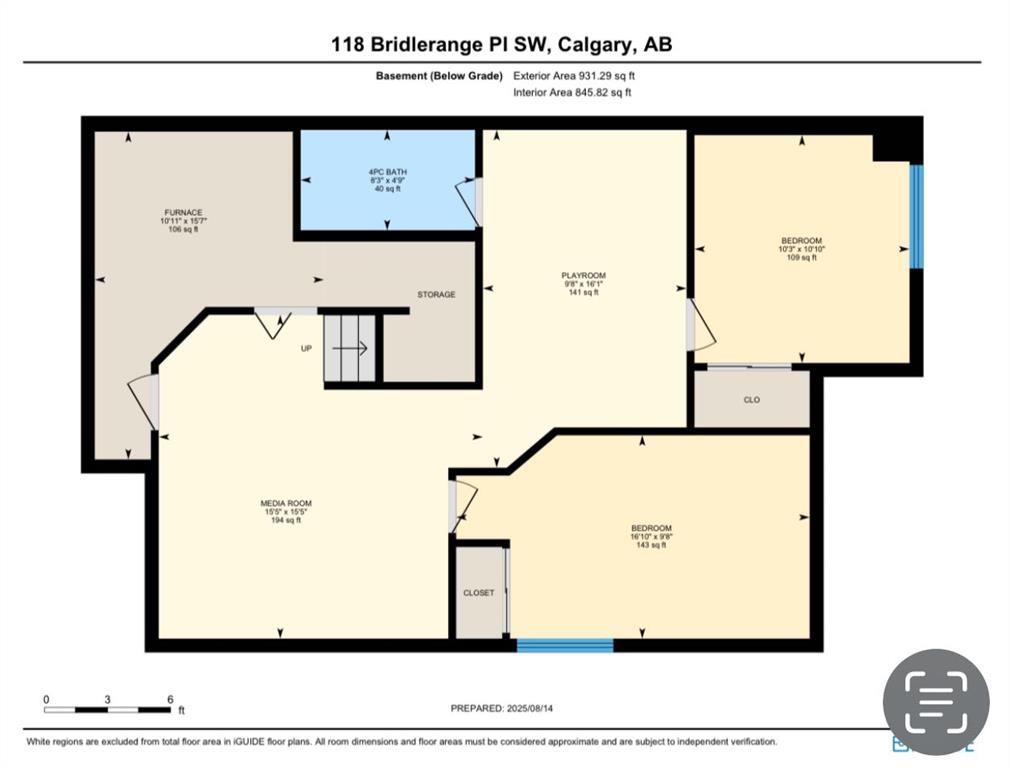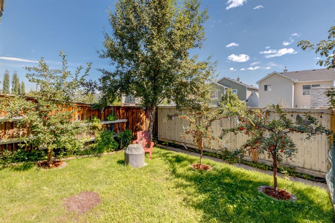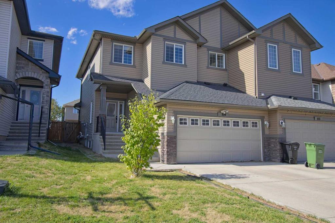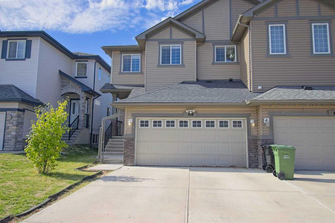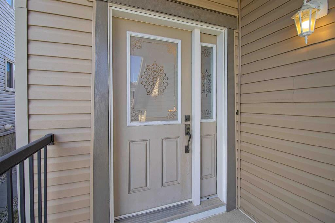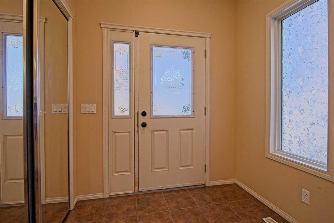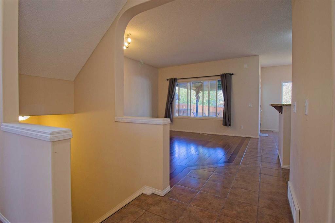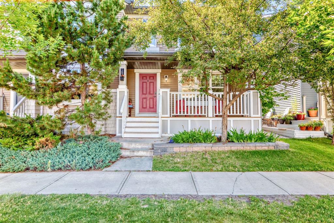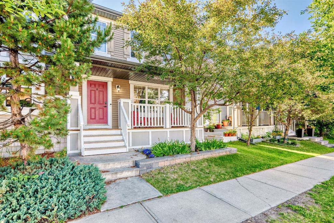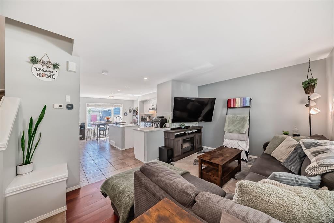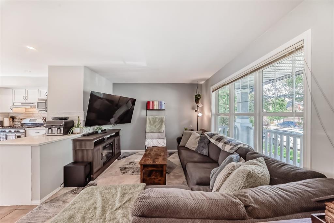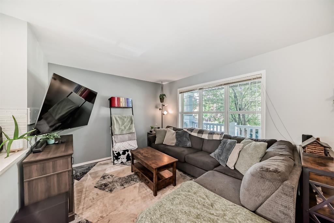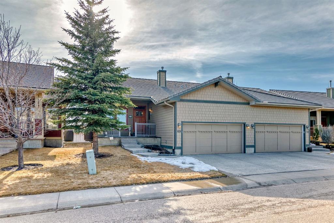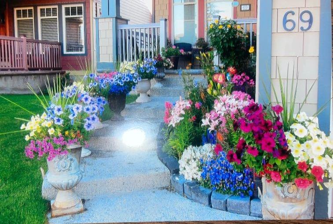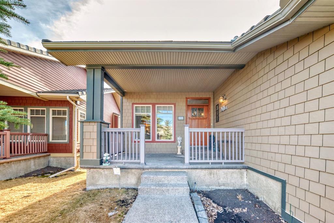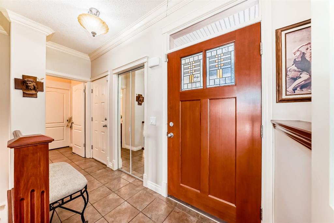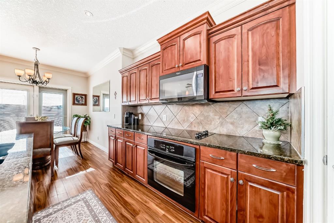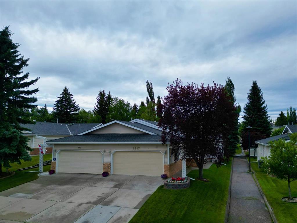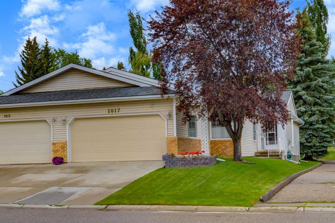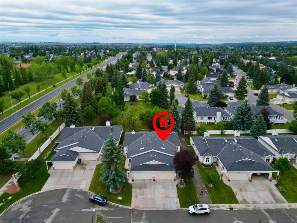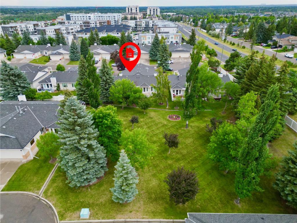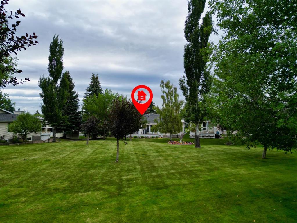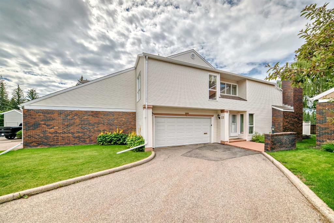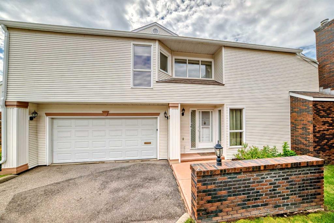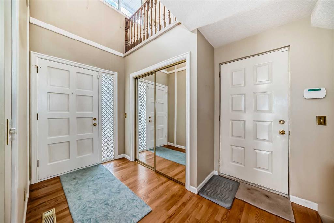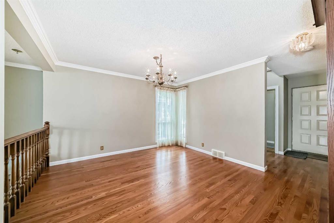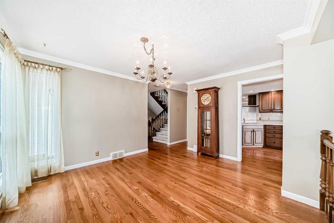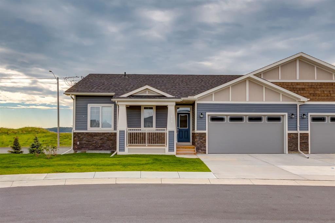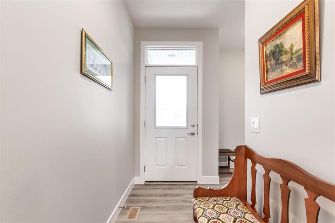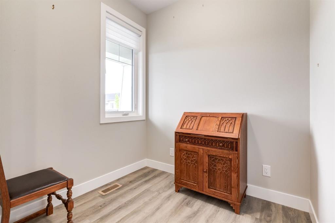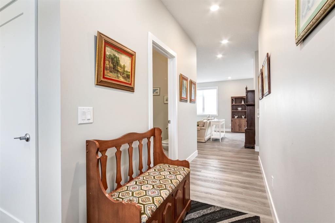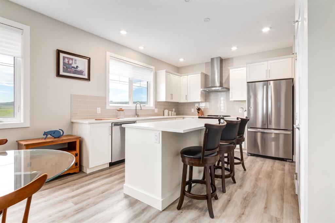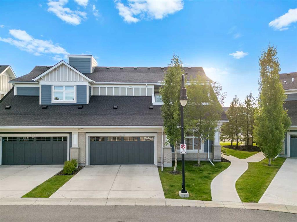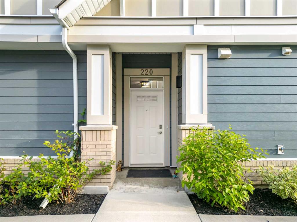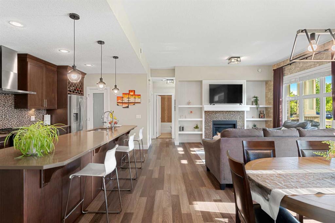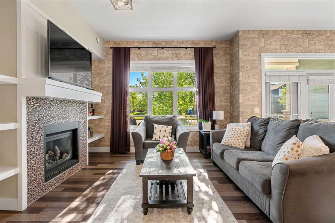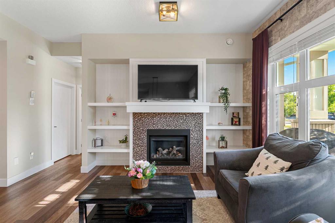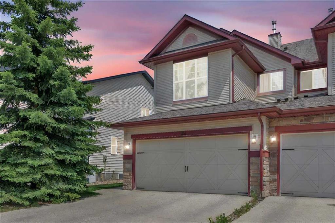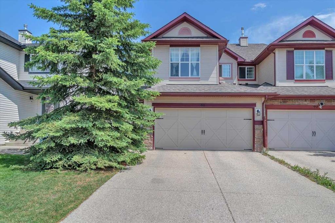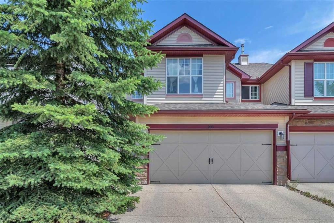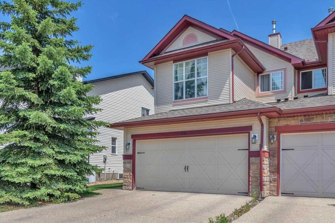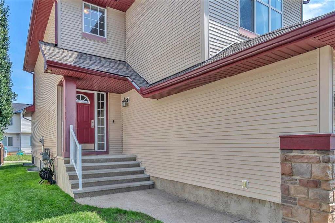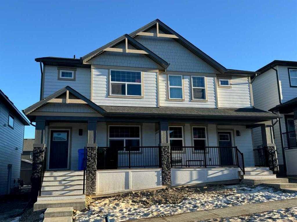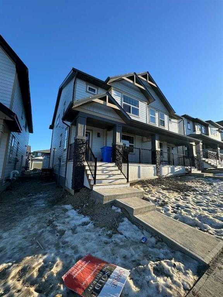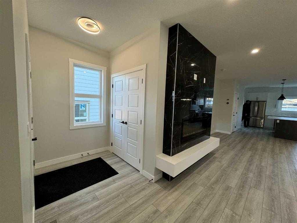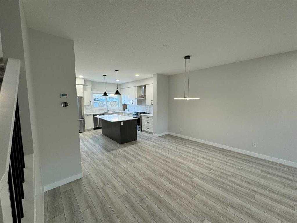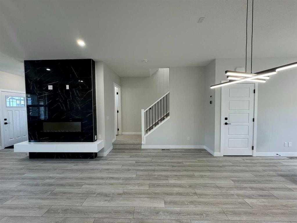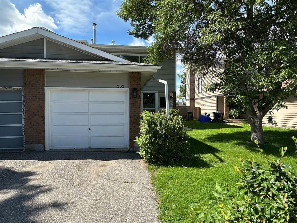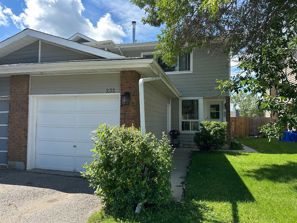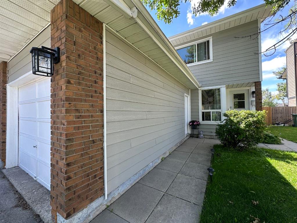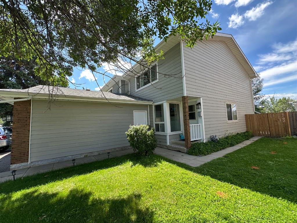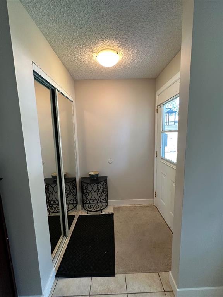118 Bridlerange Place SW
Calgary T2Y 0K8
MLS® Number: A2248676
$ 659,800
5
BEDROOMS
3 + 1
BATHROOMS
2,179
SQUARE FEET
2009
YEAR BUILT
***OPEN HOUSE SUNDAY AUGUST 24 1-3 PM***Welcome to this beautifully upgraded 5-bedroom family home with over 3000 sq. ft. of development in the heart of Bridlewood, a perfect blend of style, comfort, and functionality. From the moment you step inside, you’ll appreciate the thoughtful updates and modern finishes throughout. The main floor features a bright den, ideal for working from home, and a chef’s kitchen with 42-inch cabinets, granite countertops (carried into the upstairs bathrooms), a marble mosaic backsplash, and a brand-new induction range (August 2025). A walk-through pantry with custom built-ins and pull-out drawers provides exceptional storage, while the spacious dining area opens onto an extra-large deck, perfect for gatherings. The inviting living room boasts a cozy gas fireplace with a marble mosaic surround. Throughout the home, there is no carpet, making it both stylish and low-maintenance. Fresh paint, new LED lighting (no builder’s lights), painted ceilings, and updated trim and baseboards add to the clean, modern feel. Upstairs, the generous primary suite is a true retreat, complete with a spa-like ensuite and a walk-in closet. An extra-large bonus room offers the perfect spot for movie nights or family hangouts, while two additional bedrooms and a 4-piece bathroom provide comfortable space for family or guests. The fully finished basement expands your living options with two more bedrooms, a media room, a 4-piece bathroom, and plenty of storage — ideal for guests, teenagers, or a home office setup. Comfort is top priority here with a Trane Central A/C unit, a high-efficiency gas furnace, and a heat pump that adds both efficient heating and cooling. Additional updates include a hot water tank with power vent (2024), new roof and garage door (2023), newer blinds (2024), and more. All window coverings, garage wood shelving, and an alarm system are included. The east-facing backyard is a private oasis, offering morning and afternoon sunshine, three sour cherry trees, two apple trees, one pear tree, and a dog run for your furry friends. Located within walking distance to Bridlewood School (K–6), Monsignor J.J. O’Brien School (K–9), and Glenmore Christian Academy, with Samuel W. Shaw middle School nearby in Shawnessy, and close to Bishop O’Byrne High School and Centennial High School. You’ll also enjoy being close to shopping, restaurants, public transportation, and having easy access to Stoney Trail — making daily commutes and errands a breeze. Don’t miss the chance to make this incredible property your own — book your private viewing today!
| COMMUNITY | Bridlewood |
| PROPERTY TYPE | Semi Detached (Half Duplex) |
| BUILDING TYPE | Duplex |
| STYLE | 2 Storey, Side by Side |
| YEAR BUILT | 2009 |
| SQUARE FOOTAGE | 2,179 |
| BEDROOMS | 5 |
| BATHROOMS | 4.00 |
| BASEMENT | Finished, Full |
| AMENITIES | |
| APPLIANCES | Central Air Conditioner, Dishwasher, Dryer, Electric Stove, Garage Control(s), Microwave Hood Fan, Refrigerator, Washer, Window Coverings |
| COOLING | Central Air |
| FIREPLACE | Gas |
| FLOORING | Ceramic Tile, Laminate |
| HEATING | Fireplace(s), Forced Air, Heat Pump |
| LAUNDRY | Main Level |
| LOT FEATURES | Back Yard |
| PARKING | Double Garage Attached |
| RESTRICTIONS | Utility Right Of Way |
| ROOF | Asphalt Shingle |
| TITLE | Fee Simple |
| BROKER | Real Broker |
| ROOMS | DIMENSIONS (m) | LEVEL |
|---|---|---|
| 4pc Bathroom | 0`0" x 0`0" | Basement |
| Bedroom | 10`10" x 10`3" | Basement |
| Bedroom | 9`8" x 16`10" | Basement |
| Media Room | 15`5" x 15`5" | Basement |
| Play Room | 16`1" x 9`8" | Basement |
| 2pc Bathroom | 0`0" x 0`0" | Main |
| Den | 8`11" x 9`0" | Main |
| Dining Room | 12`7" x 9`2" | Main |
| Kitchen | 12`8" x 11`9" | Main |
| Laundry | 0`0" x 0`0" | Main |
| Living Room | 12`10" x 15`11" | Main |
| 4pc Bathroom | 0`0" x 0`0" | Upper |
| 4pc Ensuite bath | 0`0" x 0`0" | Upper |
| Bedroom | 9`5" x 13`2" | Upper |
| Bedroom | 9`4" x 11`2" | Upper |
| Family Room | 15`11" x 18`11" | Upper |
| Bedroom - Primary | 15`11" x 14`8" | Upper |

